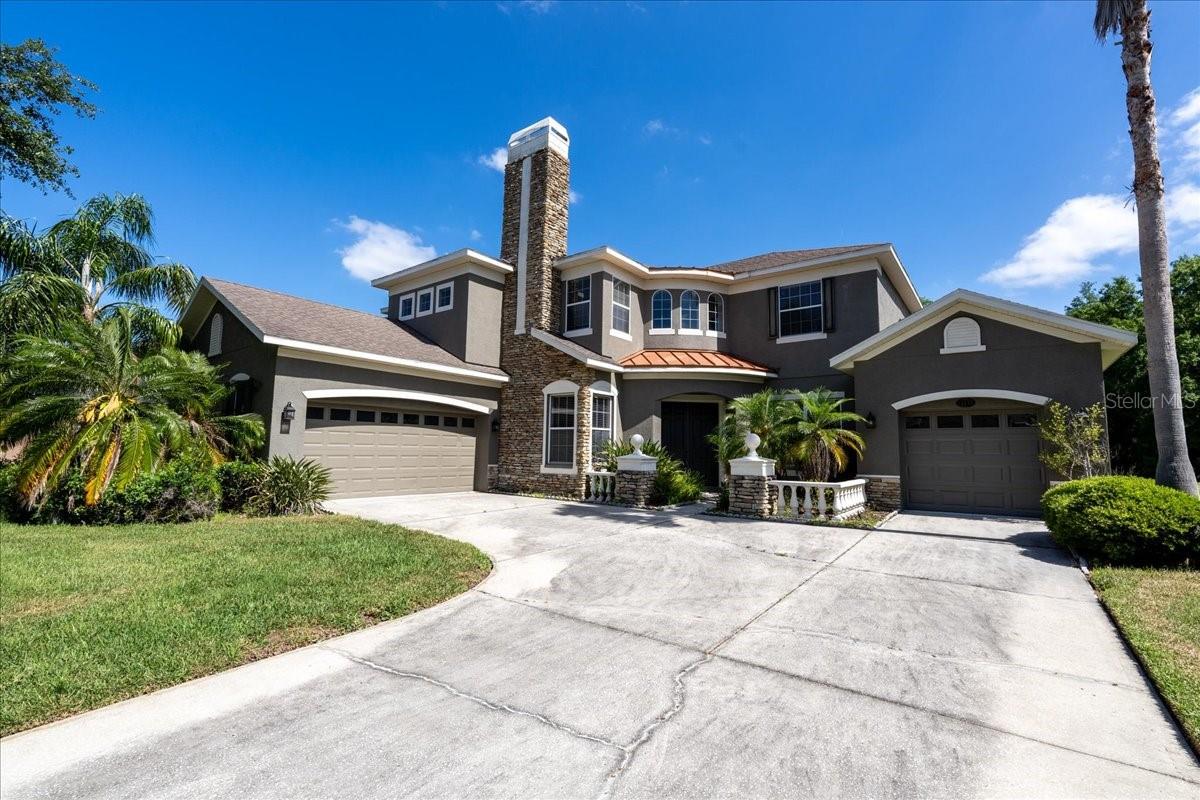18757 Birchwood Groves Drive, Lutz, FL 33558
Property Photos

Would you like to sell your home before you purchase this one?
Priced at Only: $975,000
For more Information Call:
Address: 18757 Birchwood Groves Drive, Lutz, FL 33558
Property Location and Similar Properties
- MLS#: TB8418048 ( Residential )
- Street Address: 18757 Birchwood Groves Drive
- Viewed: 1
- Price: $975,000
- Price sqft: $213
- Waterfront: No
- Year Built: 2018
- Bldg sqft: 4584
- Bedrooms: 4
- Total Baths: 4
- Full Baths: 3
- 1/2 Baths: 1
- Garage / Parking Spaces: 3
- Days On Market: 2
- Additional Information
- Geolocation: 28.1465 / -82.501
- County: HILLSBOROUGH
- City: Lutz
- Zipcode: 33558
- Subdivision: Birchwood Preserve South
- Elementary School: McKitrick HB
- Middle School: Martinez HB
- High School: Steinbrenner High School
- Provided by: FUTURE HOME REALTY INC
- DMCA Notice
-
DescriptionAbsolutely stunning move in ready home is located in a gated community with Grade A schools and a resort style community pool and playground. As you arrive to this lush neighborhood of Birchwood Preserve you will notice the attention to detail as you pull up to this gorgeous home that offers impeccable curb appeal including beautiful paver driveway, landscaped curbing and serene porch. This executive home features 4 bedrooms and 3.5 bathrooms, with a total of 3,439 square feet of living space. If you like to entertain, you are going to love the amazing extended kitchen offering 42" staggered white cabinets that extend the entire wall of the eat in cafe space, with crown molding, underpot storage drawers. custom backsplash, high end faucet and amazing pendant lights complete the family and the entertainment friendly space. The whole back of the house opens up through triple sliders to the perfectly manicured backyard retreat including a paver covered patio space. Also opening to the fully fenced in backyard is the LARGE master retreat, including luxurious bath with an oversized walk in shower with porcelain and a 2nd rain head shower head, double sinks, granite counter and huge walk in closet system. Upstairs you will find a large bonus/loft area perfect for playing game, exercise space, or an in home movie theater. There are 3 additional bedrooms and 2 full bathrooms with additional two storage closets on this second floor. This home offers a 3 car garage with additional storage space including cabinets and overhead storage for garage organization. This home has too many upgrades to list. This is a MUST SEE in person home. Schedule your appointment today
Payment Calculator
- Principal & Interest -
- Property Tax $
- Home Insurance $
- HOA Fees $
- Monthly -
For a Fast & FREE Mortgage Pre-Approval Apply Now
Apply Now
 Apply Now
Apply NowFeatures
Building and Construction
- Covered Spaces: 0.00
- Exterior Features: SprinklerIrrigation, RainGutters, StormSecurityShutters
- Fencing: Fenced, Masonry, Vinyl
- Flooring: Carpet, PorcelainTile
- Living Area: 3439.00
- Roof: Shingle
Land Information
- Lot Features: Landscaped
School Information
- High School: Steinbrenner High School
- Middle School: Martinez-HB
- School Elementary: McKitrick-HB
Garage and Parking
- Garage Spaces: 3.00
- Open Parking Spaces: 0.00
- Parking Features: Driveway, Garage, GarageDoorOpener, Oversized
Eco-Communities
- Pool Features: Community
- Water Source: Public
Utilities
- Carport Spaces: 0.00
- Cooling: CentralAir, CeilingFans
- Heating: Electric
- Pets Allowed: Yes
- Sewer: PublicSewer
- Utilities: ElectricityConnected, SewerConnected, WaterConnected
Finance and Tax Information
- Home Owners Association Fee Includes: Pools, RecreationFacilities
- Home Owners Association Fee: 185.00
- Insurance Expense: 0.00
- Net Operating Income: 0.00
- Other Expense: 0.00
- Pet Deposit: 0.00
- Security Deposit: 0.00
- Tax Year: 2024
- Trash Expense: 0.00
Other Features
- Appliances: BuiltInOven, ConvectionOven, Cooktop, Dryer, Dishwasher, ElectricWaterHeater, Disposal, Microwave, Refrigerator, RangeHood, WaterPurifier, Washer
- Country: US
- Interior Features: BuiltInFeatures, TrayCeilings, CeilingFans, KitchenFamilyRoomCombo, MainLevelPrimary, OpenFloorplan, StoneCounters, WalkInClosets, WoodCabinets, Loft
- Legal Description: BIRCHWOOD PRESERVE SOUTH LOT 26
- Levels: Two
- Area Major: 33558 - Lutz
- Occupant Type: Owner
- Parcel Number: U-10-27-18-A6M-000000-00026.0
- Style: Craftsman
- The Range: 0.00
- Zoning Code: PD
Similar Properties
Nearby Subdivisions
0h8 | Heritage Harbor Phase 1b
Acreage & Unrec
Biarritz Village
Birchwood Preserve South
Calusa Trace
Calusa Trace Unit Five Ph 1
Cambridge Cove
Cheval
Cheval Golf And Country Club
Cheval Polo Golf Cl Phas
Cheval West
Cheval West Village
Cheval West Village 8
Cheval West Village 9
Cheval West Village One
Cheval West Village Three
Cheval West Villg 4 Ph 1
Cheval Westvlg One
Cypress Ranch
Frenchs Platted Sub
Heritage Harbor Ph 1b
Heritage Harbor Villages 6
Lake Como Club Residence Coop
Long Lake Ranch
Long Lake Ranch Village 1a
Long Lake Ranch Village 1b
Long Lake Ranch Village 2 Pcls
Long Lake Ranch Village 2 Prcl
Long Lake Ranch Village 3 Pcls
Long Lake Ranch Village 4
Long Lake Ranch Village 6 Prcl
Meadowbrook Estates
Morsani Ph 1
Morsani Ph 2
Morsani Ph 3b
Not In Hernando
Not On List
Orange Blossom Creek Ph 2
Paradise Lakes Individual
Paradise Lakes Rv Park Condo
Parkview/long Lake Ranch Ph 2b
Parkviewlong Lake Ranch Ph 1a
Parkviewlong Lake Ranch Ph 2b
Preservation/pasco County
Preservationpasco County
Reflections
Reflections Ph 1
Reflections Ph 2a
Shady Lake Shores
Sierra Pines Sub
Sierra Pines Unrec
Stonebrier Ph 1
Stonebrier Ph 2apartial Re
Stonebrier Ph 2b1 Pt
Stonebrier Ph 4e
Sunlake Park
Townescypress Ranch
Triple Lakes Sub
Unplatted
Villarosa J
Villarosa K
Villarosa N
Villarosa Ph 1a
Villarosa Ph 1b1
Villarosa Ph 1b3
Villarosa Ph F
Villarosa Ph G
Villarosa Phase G
Waterside Arbors
Wisper Run

- Broker IDX Sites Inc.
- 750.420.3943
- Toll Free: 005578193
- support@brokeridxsites.com




























































































