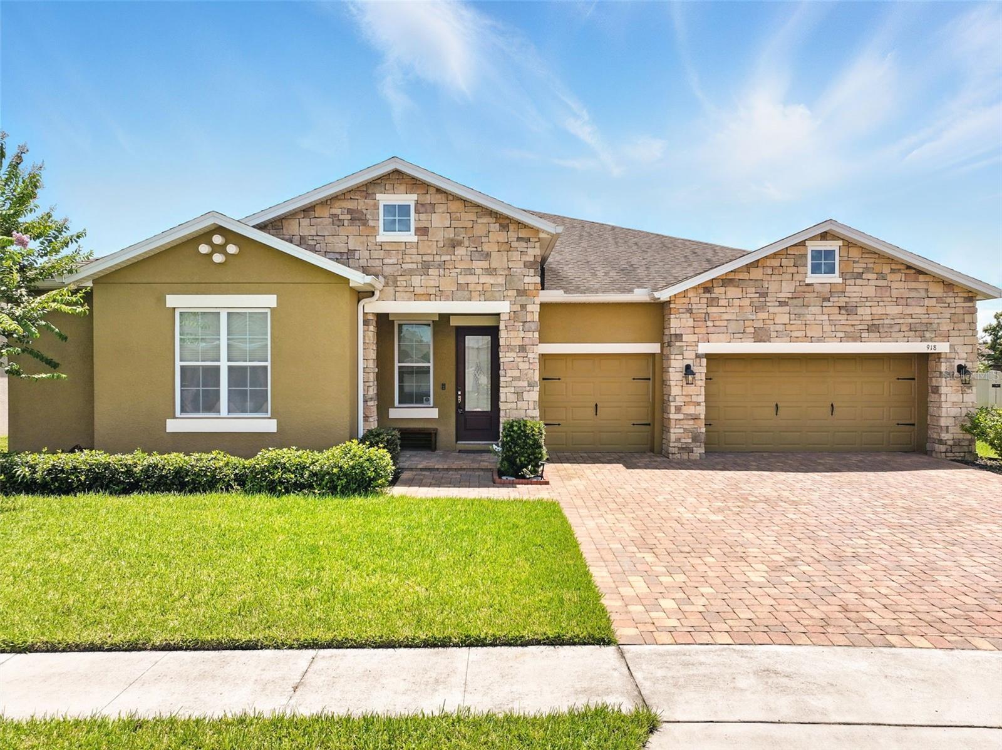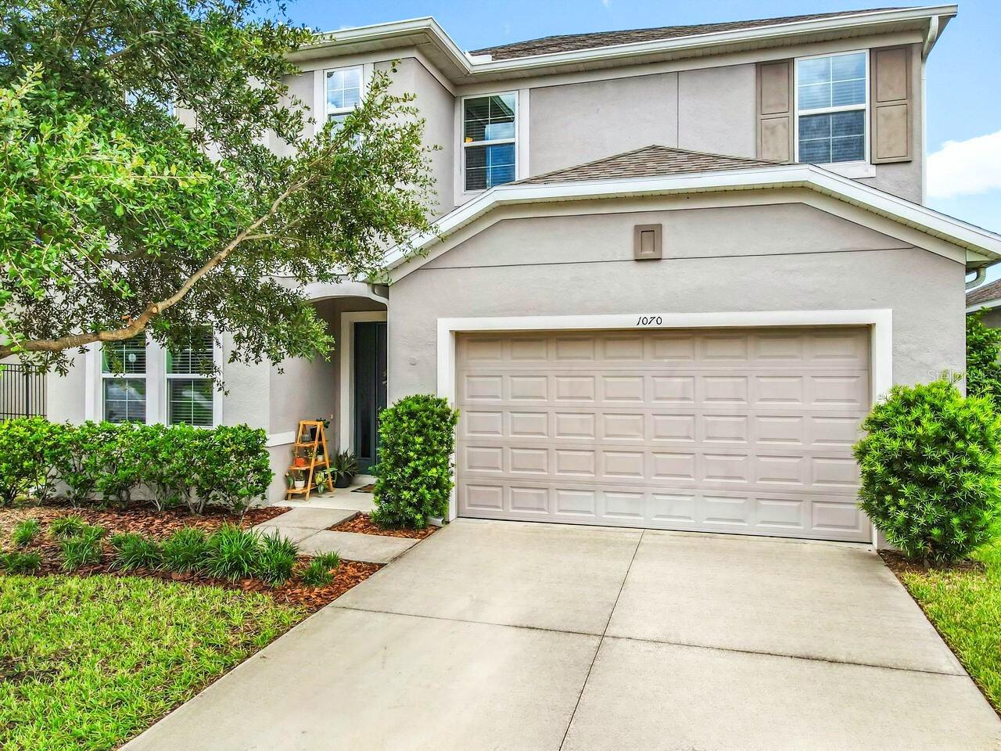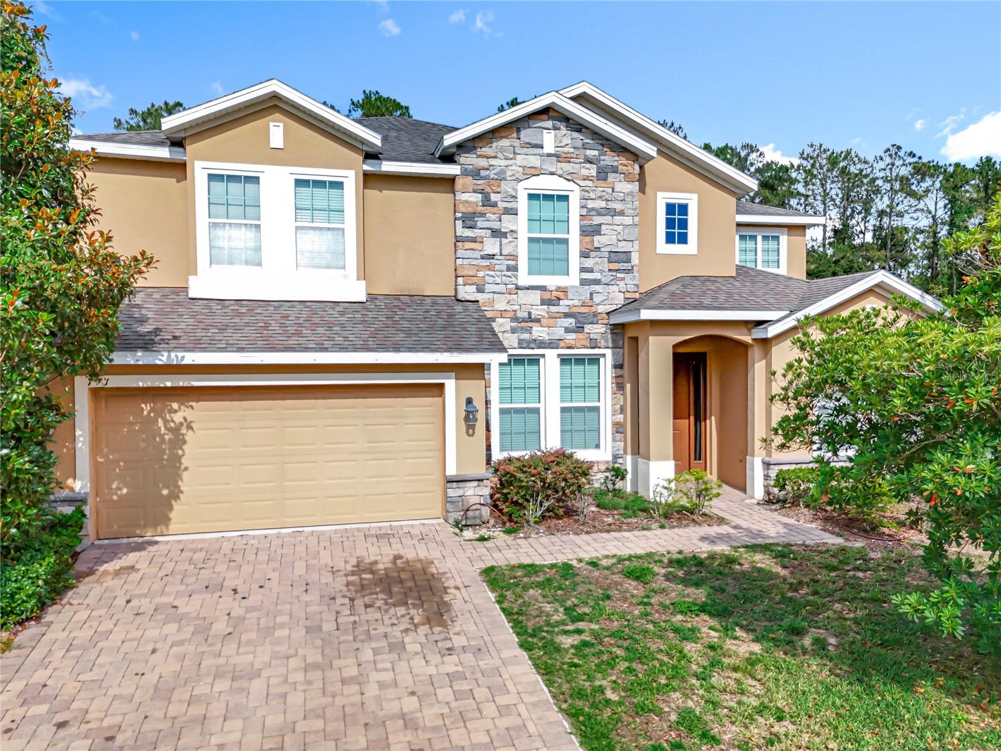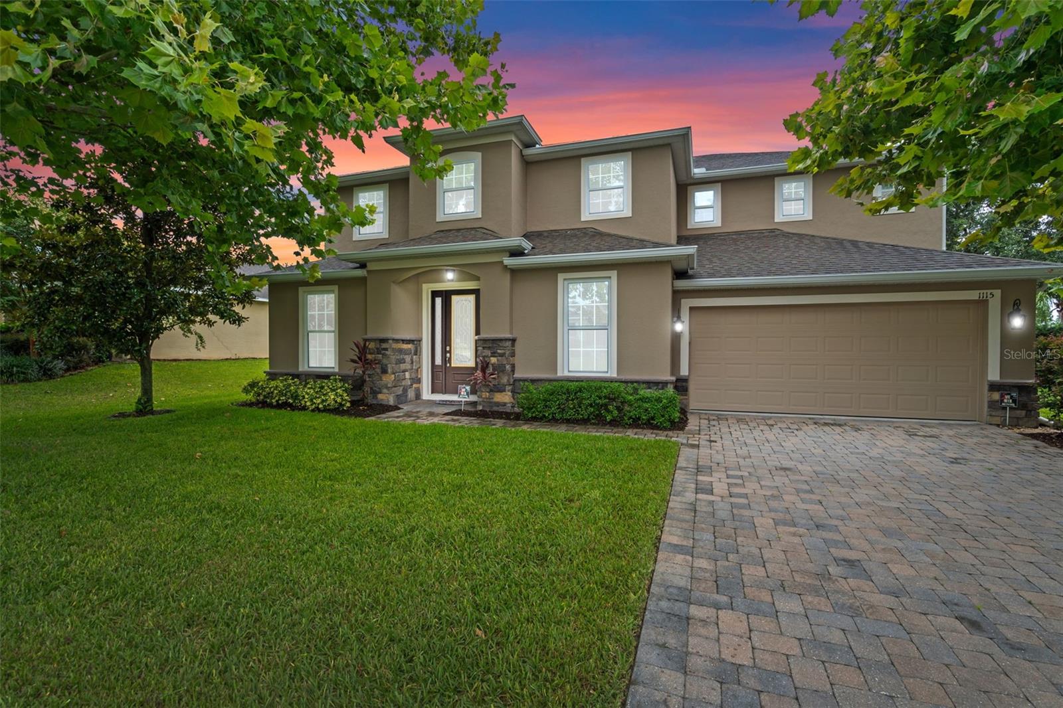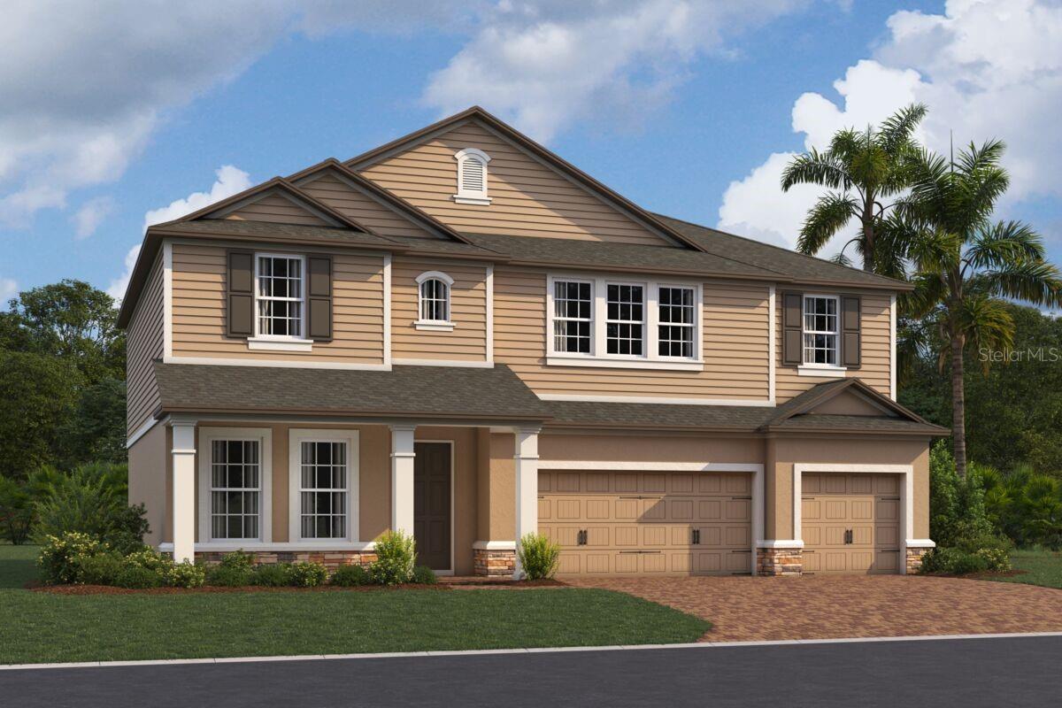815 Emerald Grove Drive, Apopka, FL 32703
Property Photos

Would you like to sell your home before you purchase this one?
Priced at Only: $629,999
For more Information Call:
Address: 815 Emerald Grove Drive, Apopka, FL 32703
Property Location and Similar Properties
- MLS#: W7878142 ( Residential )
- Street Address: 815 Emerald Grove Drive
- Viewed: 3
- Price: $629,999
- Price sqft: $157
- Waterfront: No
- Year Built: 2025
- Bldg sqft: 4015
- Bedrooms: 4
- Total Baths: 3
- Full Baths: 2
- 1/2 Baths: 1
- Garage / Parking Spaces: 3
- Days On Market: 1
- Additional Information
- Geolocation: 28.6664 / -81.5485
- County: ORANGE
- City: Apopka
- Zipcode: 32703
- Subdivision: Eden Crest
- Elementary School: Apopka Elem
- Middle School: Wolf Lake
- High School: Wekiva
- Provided by: MALTBIE REALTY GROUP
- DMCA Notice
-
DescriptionUnder Construction. Ready in September. The Paxton plan is a beautifully designed home offering 4 bedrooms, including a first floor primary suite, 2.5 bathrooms, a private study, a spacious loft, a 3 car split garage, and an expansive 32 foot wide covered lanai. With over 3,012 square feet of thoughtfully crafted living space, it blends comfort, function, and luxury. Step through the 8 foot front door into soaring 9'4" ceilings that create a grand, open feel. At the heart of the home is a chef inspired gourmet kitchen with 42 inch slate stained cabinets, quartz countertops, a large island, with a gas cooktop, wall ovens and a massive walk in pantry. The kitchen flows seamlessly into the dining area and great room, all overlooking the oversized covered lanaiperfect for year round Florida entertaining. The first floor primary suite is a private retreat featuring added windows for natural light, luxury vinyl plank flooring, an oversized walk in closet, and a spa like bath with upgraded finishes. Additional highlights on the main level include a decorative full glass front door, a spacious laundry room with cabinets and sink that conveniently connects the garage to the kitchen, and an elegant open rail staircase with white wood balusters that enhances the homes openness. The great room is further elevated with extra LED lighting for a bright, inviting atmosphere. Upstairs, a large loft offers the perfect space for a media room or game area. From the split 3 car garage to the brick paved driveway, every detail of the Paxton reflects thoughtful design and timeless style. Beyond the home itself, residents of Eden Crest enjoy resort style amenities such as a zero entry pool, private cabana with grills, walking trails, a playground with swings, and a dog parkoffering the perfect balance of relaxation, recreation, and community. NO CDD. DISCLAIMER: Photos and/or drawings of homes may show upgraded landscaping, elevations and optional features that may not represent the lowest priced homes in the community. Pricing, Incentives and Promotions are subject to change at anytime. Promotions cannot be combined with any other offer. Ask the Sales and Marketing Representative for details on promotions.
Payment Calculator
- Principal & Interest -
- Property Tax $
- Home Insurance $
- HOA Fees $
- Monthly -
For a Fast & FREE Mortgage Pre-Approval Apply Now
Apply Now
 Apply Now
Apply NowFeatures
Building and Construction
- Builder Model: PAXTON
- Builder Name: HARTIZEN HOMES
- Covered Spaces: 0.00
- Exterior Features: SprinklerIrrigation
- Flooring: Carpet, CeramicTile, LuxuryVinyl
- Living Area: 3047.00
- Roof: Shingle
Property Information
- Property Condition: UnderConstruction
School Information
- High School: Wekiva High
- Middle School: Wolf Lake Middle
- School Elementary: Apopka Elem
Garage and Parking
- Garage Spaces: 3.00
- Open Parking Spaces: 0.00
- Parking Features: Driveway, Garage, GarageDoorOpener
Eco-Communities
- Pool Features: Association, Community
- Water Source: Public
Utilities
- Carport Spaces: 0.00
- Cooling: CentralAir
- Heating: HeatPump
- Pets Allowed: Yes
- Sewer: PublicSewer
- Utilities: CableAvailable, FiberOpticAvailable, NaturalGasConnected, UndergroundUtilities
Amenities
- Association Amenities: Playground, Pool, Trails
Finance and Tax Information
- Home Owners Association Fee Includes: RecreationFacilities
- Home Owners Association Fee: 85.00
- Insurance Expense: 0.00
- Net Operating Income: 0.00
- Other Expense: 0.00
- Pet Deposit: 0.00
- Security Deposit: 0.00
- Tax Year: 2025
- Trash Expense: 0.00
Other Features
- Appliances: Cooktop, Dishwasher, Disposal, GasWaterHeater, Microwave, RangeHood
- Country: US
- Interior Features: TrayCeilings, HighCeilings, MainLevelPrimary, SolidSurfaceCounters, WalkInClosets, Loft
- Legal Description: EDEN CREST PHASE 1 PB 117/141 LOT 9
- Levels: Two
- Area Major: 32703 - Apopka
- Occupant Type: Vacant
- Parcel Number: 18-21-28-2390-00-090
- The Range: 0.00
- Zoning Code: 00
Similar Properties
Nearby Subdivisions
.
Adell Park
Apopka Town
Bear Lake Heights Rep
Bear Lake Highlands
Bear Lake Hills
Bear Lake Woods Ph 1
Beverly Terrace Dedicated As M
Braswell Court
Breckenridge Ph 01 N
Breckenridge Ph 02 S
Breezy Heights
Bronson Peak
Bronsons Ridge 32s
Bronsons Ridge 60s
Cameron Grove
Charter Oaks
Chelsea Parc
Clear Lake Landing
Cobblefield
Country Add
Country Landing
Davis Mitchells Add
Dovehill
Dream Lake Heights
Eden Crest
Emerson Park
Emerson Park A B C D E K L M N
Emerson Pointe
Enclave At Bear Lake
Enclave At Bear Lake Ph 2
Fairfield
Forest Lake Estates
Foxwood
Foxwood Ph 3 1st Add
Golden Estates
Hackney Prop
Henderson Corners
Hilltop Reserve Ph 3
Hilltop Reserve Ph 4
Hilltop Reserve Ph Ii
Hilltop Reserve Phase 2
Ivy Trls
J L Hills Little Bear Lake Sub
Jansen Sub
Lake Doe Cove Ph 03 G
Lake Doe Estates
Lake Doe Reserve
Lake Hammer Estates
Lake Jewell Heights
Lake Mendelin Estates
Lakeside Homes
Lakeside Ph I
Lakeside Ph I Amd 2
Lakeside Ph I Amd 2 A Re
Lakeside Ph Ii
Lynwood
Magnolia Park Estates
Marbella Reserve
Maudehelen Sub
Mc Neils Orange Villa
Meadow Oaks Sub
Meadowlark Landing
Montclair
Neals Bay Point
New Horizons
None
Oakmont Park
Oaks Wekiwa
Paradise Heights
Paradise Heights First Add
Paradise Point
Paradise Point 1st Sec
Piedmont Lakes Ph 03
Piedmont Park
Robinson S A 02
Royal Estates
Sheeler Hills
Sheeler Oaks Ph 01
Sheeler Oaks Ph 02 Sec B
Sheeler Oaks Ph 02a
Sheeler Oaks Ph 03b
Silver Oak Ph 1
South Apopka
Stockbridge
Stockbridge Unit 3
Vistaswaters Edge Ph 2
Votaw
Walker J B T E
Wekiva Chase
Wekiva Club
Wekiva Club Ph 02 48 88
Wekiva Reserve
Wekiwa Hwy Park
Wekiwa Manor Sec 01
Wekiwa Manor Sec 03
Woodfield Oaks
Yogi Bears Jellystone Park Con

- Broker IDX Sites Inc.
- 750.420.3943
- Toll Free: 005578193
- support@brokeridxsites.com


























