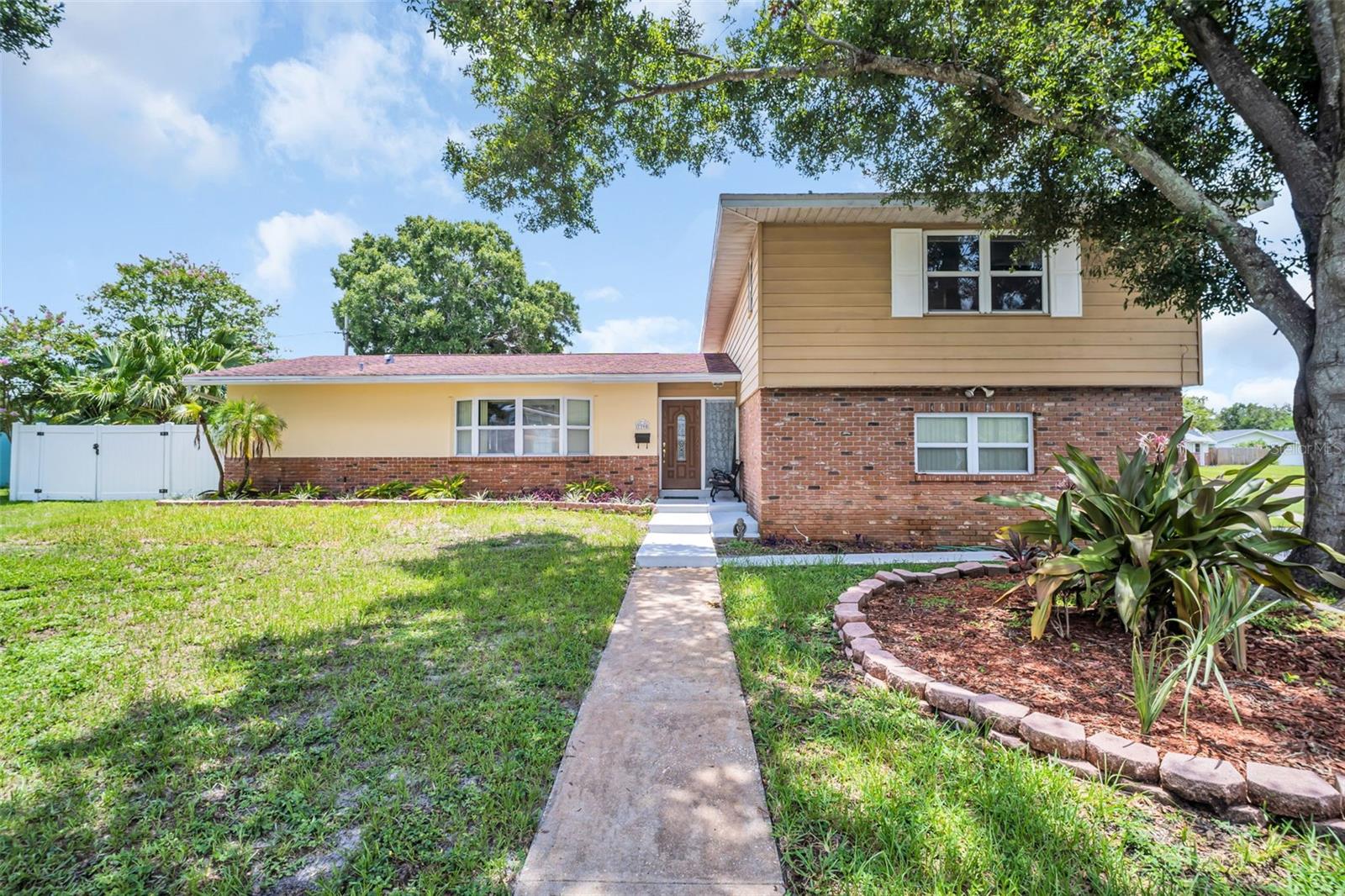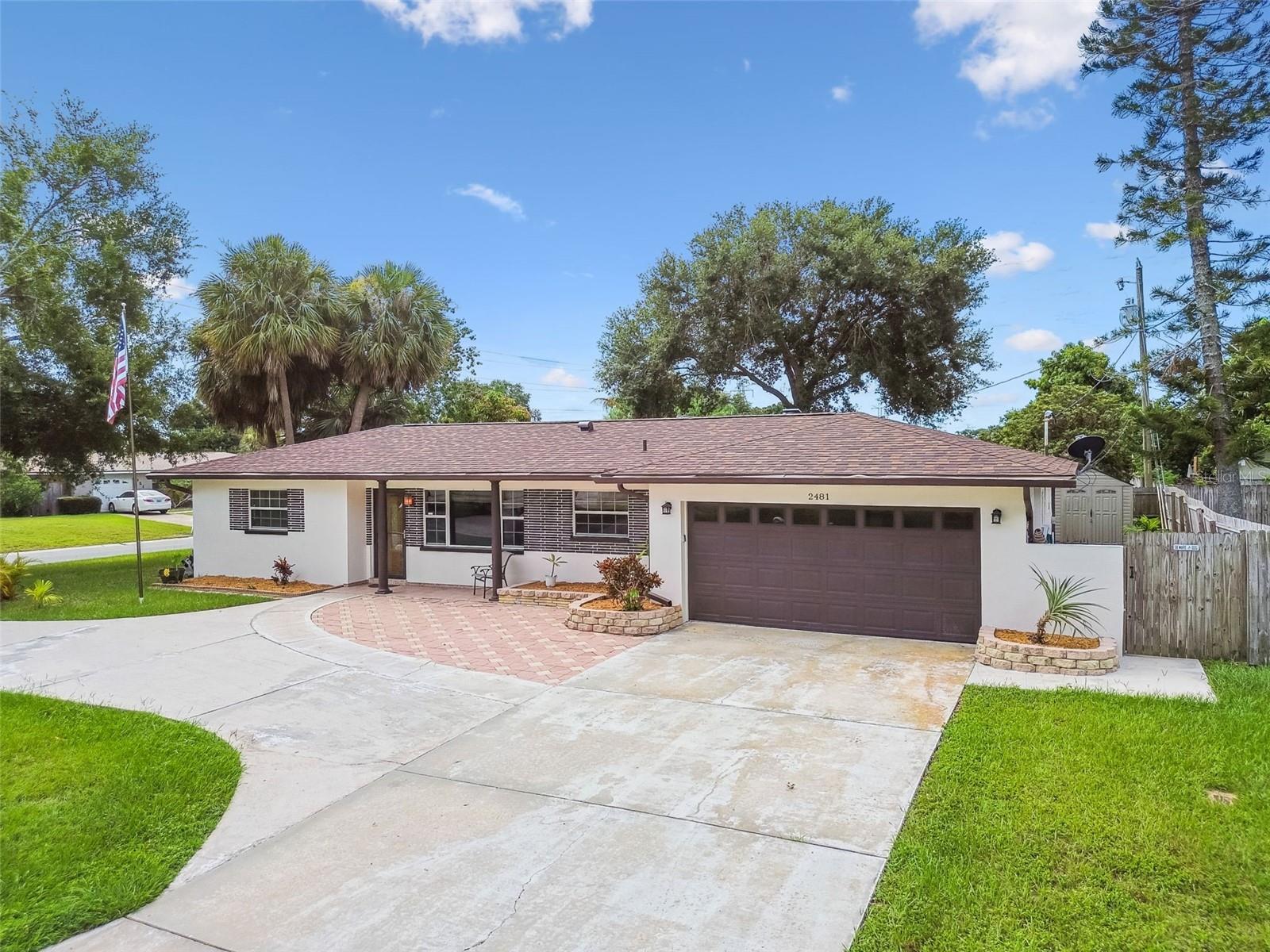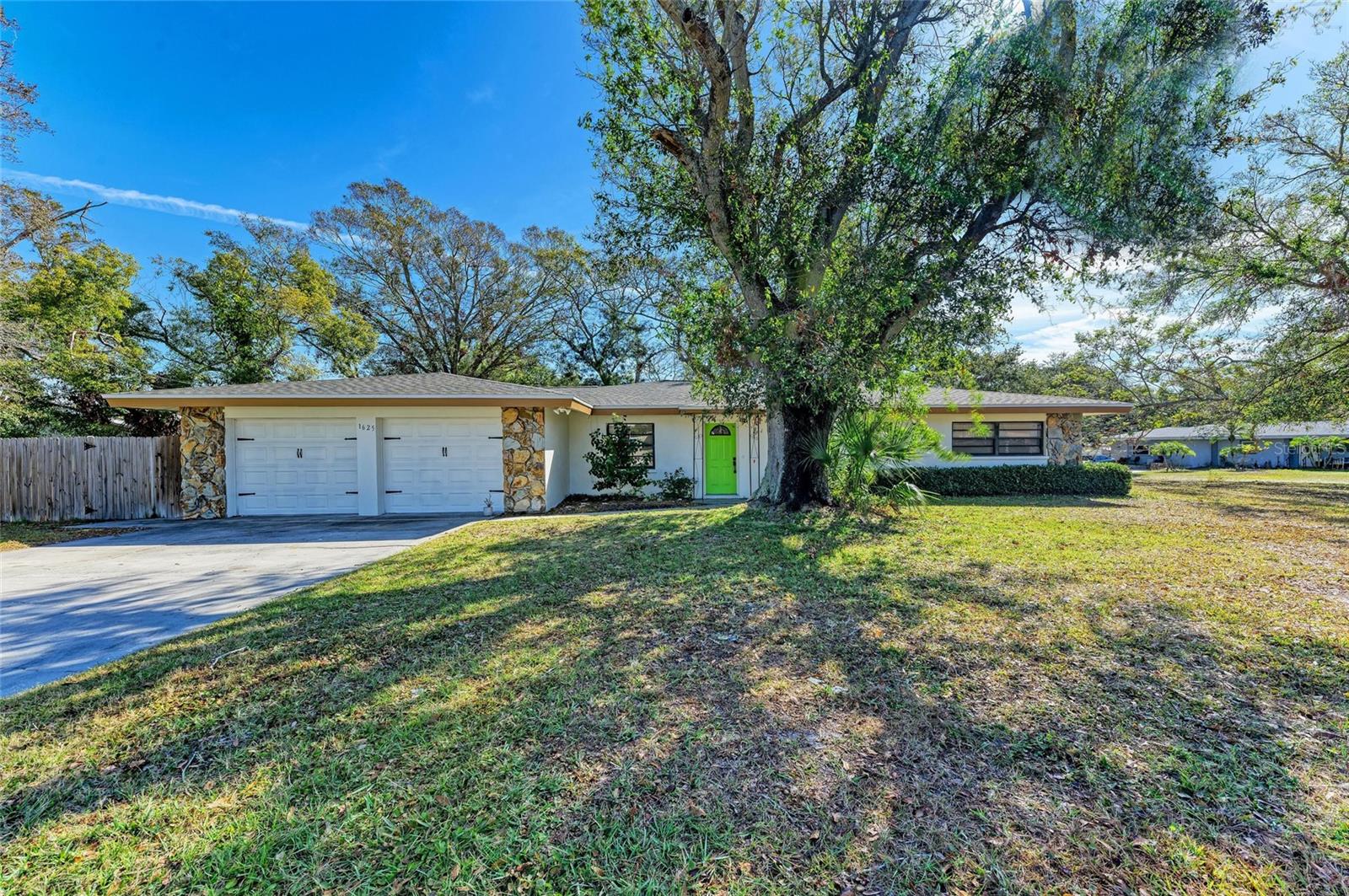2481 Burnice Drive, Clearwater, FL 33764
Property Photos

Would you like to sell your home before you purchase this one?
Priced at Only: $469,000
For more Information Call:
Address: 2481 Burnice Drive, Clearwater, FL 33764
Property Location and Similar Properties
- MLS#: TB8414745 ( Residential )
- Street Address: 2481 Burnice Drive
- Viewed: 3
- Price: $469,000
- Price sqft: $180
- Waterfront: No
- Year Built: 1962
- Bldg sqft: 2604
- Bedrooms: 3
- Total Baths: 3
- Full Baths: 3
- Garage / Parking Spaces: 1
- Days On Market: 2
- Additional Information
- Geolocation: 27.9526 / -82.7349
- County: PINELLAS
- City: Clearwater
- Zipcode: 33764
- Subdivision: Tropic Hills
- Elementary School: Belcher
- Middle School: Oak Grove
- High School: Clearwater
- Provided by: REALTY ONE GROUP SUNSHINE
- DMCA Notice
-
DescriptionOne or more photo(s) has been virtually staged. Welcome to 2481 Burnice Drive in the desirable Tropic Hills neighborhood of Clearwater. This beautifully updated 3 bedroom, 3 bath home in Flood Zone X (non flood) offers style, comfort, and functionality. Featuring a brand new roof, tankless Wi Fi hot water heater, freshly painted interior and exterior, and a versatile permitted office from a partial garage conversion, this residence is truly move in ready. The split floor plan provides exceptional privacy, with the primary suite tucked away in its own wing. This spacious retreat features a spa like ensuite bath and a custom walk in closet. On the opposite side, two additional bedrooms and a bathroom are perfect for family or guests. Designed for entertaining, the open kitchen flows seamlessly into the dining area which boasts a custom built in dry bar with wine fridge and tons of storage. Two separate living spaces create endless possibilities for relaxation, work, or play. The enclosed back patio with vinyl windows delivers year round indoor outdoor living and can easily be conditioned with a mini split if desired. This enclosed backyard retreat comes complete with a hot tub, bar, and bar seatingideal for gatherings or quiet evenings under the stars. Beyond the enclosed patio, this backyard is perfect for entertaining with pavered firepit area, storage shed, and is fully fenced for privacy and peace of mind. Situated on a corner lot with a circular driveway, the property offers abundant parking for multiple vehicles, boats, or recreational toys. Garage has partial conversion. Laundry in garage, as well as third full bathroom. Conveniently located off of US 19, near shopping, dining, and Clearwaters award winning beaches, this home blends thoughtful updates with a flexible layout to suit every lifestyle.
Payment Calculator
- Principal & Interest -
- Property Tax $
- Home Insurance $
- HOA Fees $
- Monthly -
For a Fast & FREE Mortgage Pre-Approval Apply Now
Apply Now
 Apply Now
Apply NowFeatures
Building and Construction
- Covered Spaces: 0.00
- Exterior Features: RainGutters
- Flooring: Laminate, Tile
- Living Area: 1616.00
- Other Structures: Sheds
- Roof: Shingle
Land Information
- Lot Features: CornerLot, CityLot, NearPublicTransit
School Information
- High School: Clearwater High-PN
- Middle School: Oak Grove Middle-PN
- School Elementary: Belcher Elementary-PN
Garage and Parking
- Garage Spaces: 1.00
- Open Parking Spaces: 0.00
- Parking Features: BathInGarage, Driveway, OffStreet, Oversized, OnStreet
Eco-Communities
- Water Source: Public
Utilities
- Carport Spaces: 0.00
- Cooling: CentralAir
- Heating: Central
- Sewer: PublicSewer
- Utilities: CableConnected, ElectricityConnected, MunicipalUtilities, SewerConnected
Finance and Tax Information
- Home Owners Association Fee: 0.00
- Insurance Expense: 0.00
- Net Operating Income: 0.00
- Other Expense: 0.00
- Pet Deposit: 0.00
- Security Deposit: 0.00
- Tax Year: 2024
- Trash Expense: 0.00
Other Features
- Appliances: BarFridge, Dryer, Dishwasher, ElectricWaterHeater, Disposal, Microwave, Range, Refrigerator, TanklessWaterHeater, WineRefrigerator, Washer
- Country: US
- Interior Features: DryBar, LivingDiningRoom, MainLevelPrimary, OpenFloorplan, StoneCounters, SplitBedrooms, WalkInClosets, WindowTreatments
- Legal Description: TROPIC HILLS UNIT 2 BLK F, LOT 1
- Levels: One
- Area Major: 33764 - Clearwater
- Occupant Type: Vacant
- Parcel Number: 19-29-16-92340-006-0010
- Possession: CloseOfEscrow
- Style: Ranch
- The Range: 0.00
Similar Properties
Nearby Subdivisions
Archwood
Arvis Circle
Bamboo Sub
Bellcheer Sub
Belleair Grove 1st Add
Beverly Terrace
Brookside
Chateau Wood
Del Robles
Docks At Bellagio Condo
Douglas Manor Estates
Douglas Manor Park 1st Add
Druid Oaks Condo
Druid Park
East Druid Estates
East Druid Estates Add
Edenville Sub
Elde Oro West
Fair Oaks 4th Add
Gulf Breeze Estates
Hampshire Acres
Imperial Court Apt
Imperial Cove 10
Imperial Cove 11
Imperial Cove 12
Imperial Cove 13
Imperial Park
Keene Acres 1st Add
Keene Acres Sub
Keeneair
Kersey Groves
Little Pete Tr
Meadow Creek
Meadow Creek 1st Add Rep
Meadows The
Meadows The 1st Add
Morningside Estates
Newport
None
Not In Hernando
Oak Lake Estates
Penthouse Villas Of Morningsid
Pinellas Groves
Rosetree Court
Rosetree Oaks
Sharon Oaks
Sharon Oaks Estates Rep
Sherwood Forest
Sunset Gardens
Tropic Hills
University Park
Venetian Gardens

- Broker IDX Sites Inc.
- 750.420.3943
- Toll Free: 005578193
- support@brokeridxsites.com






















































