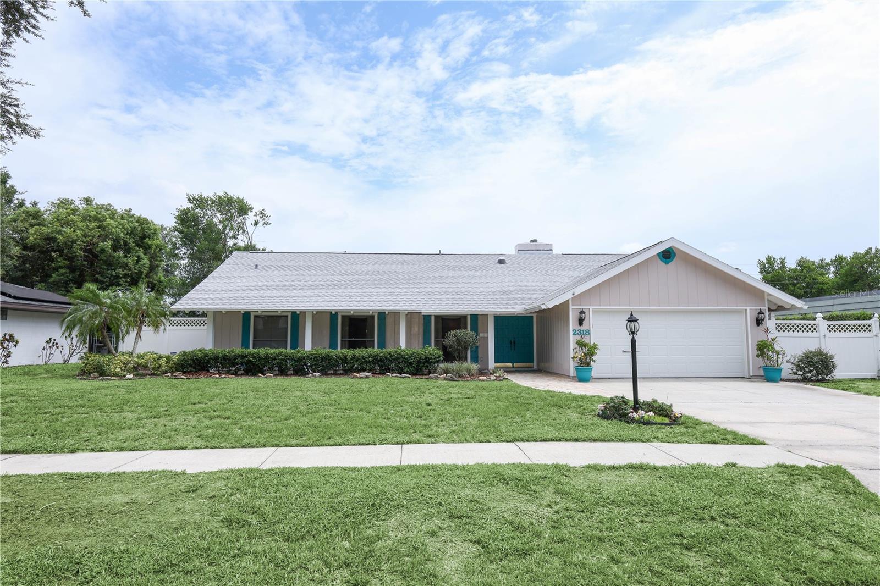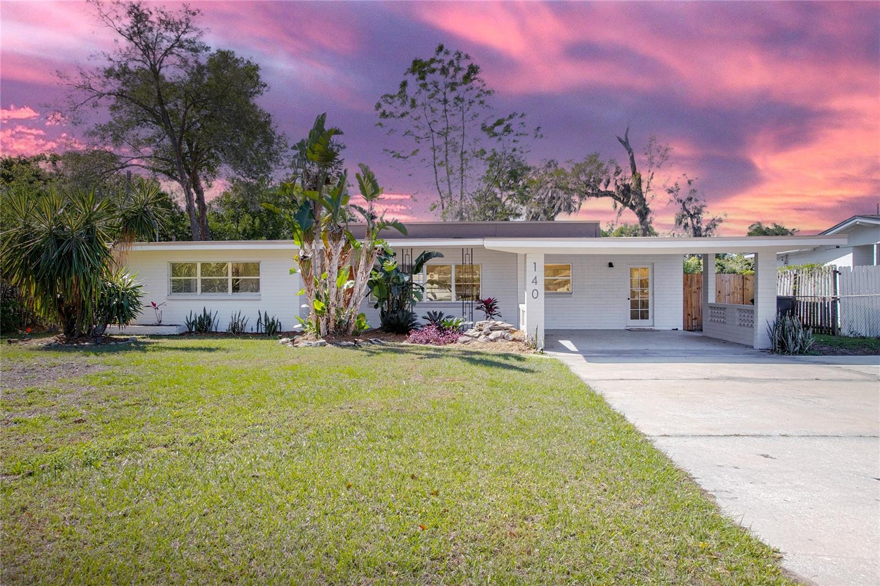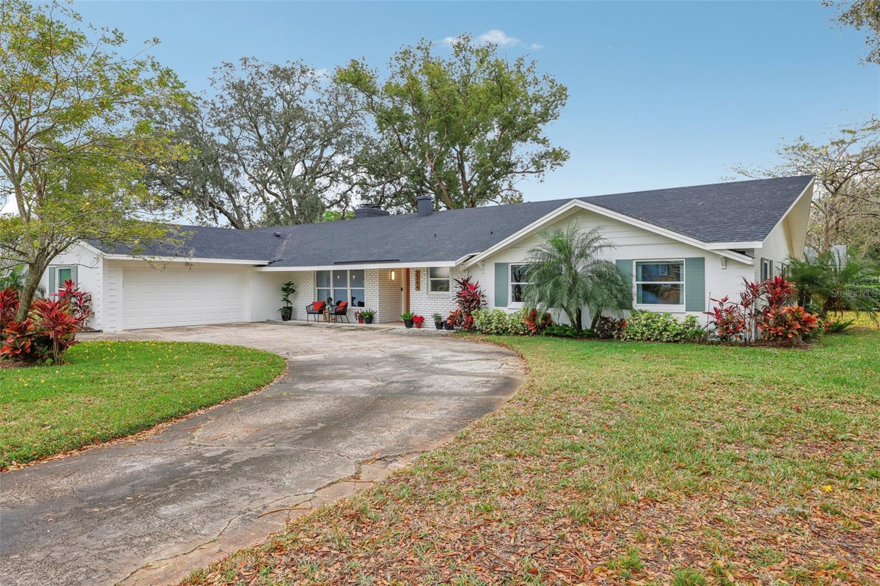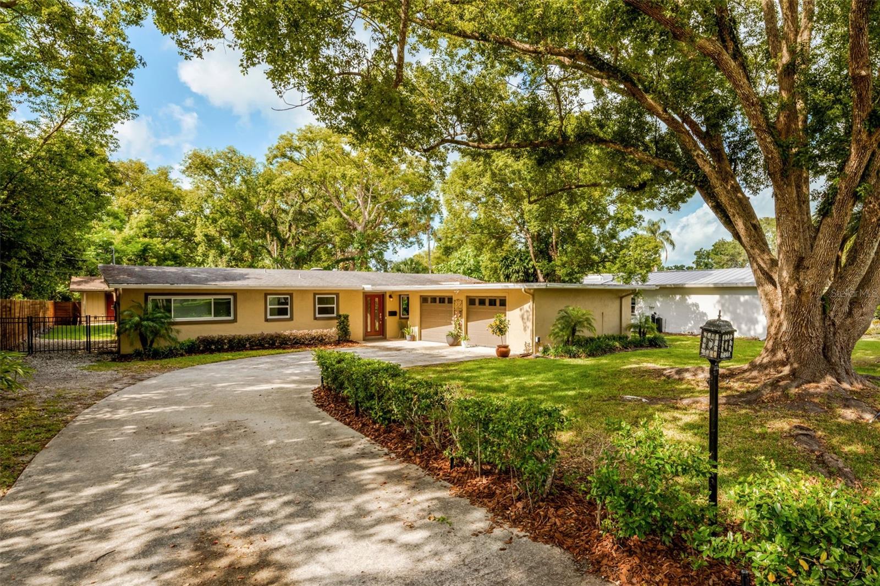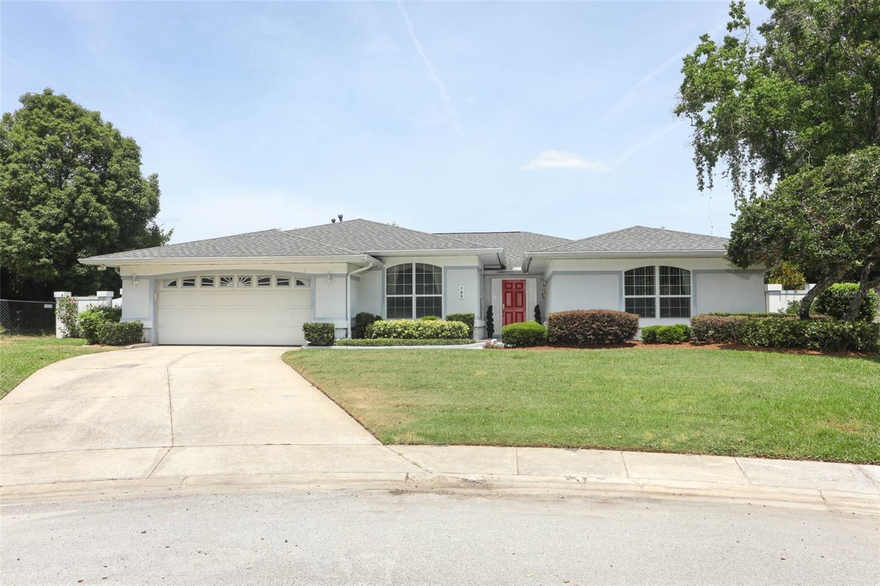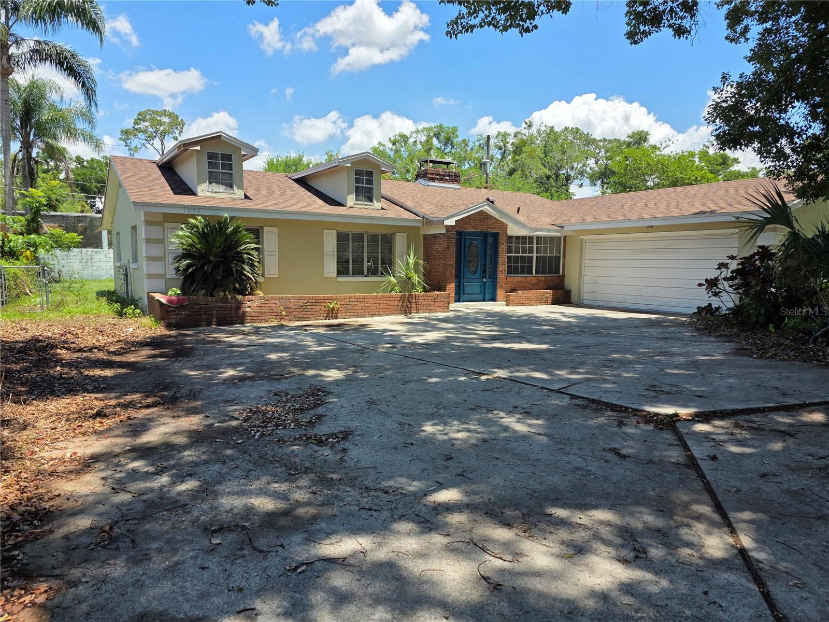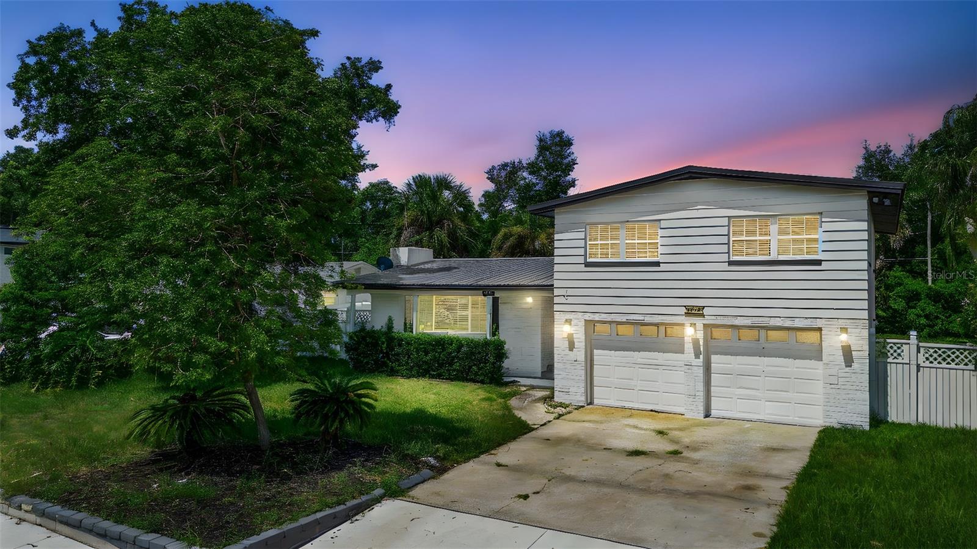555 Arapaho Trail, Maitland, FL 32751
Property Photos

Would you like to sell your home before you purchase this one?
Priced at Only: $579,000
For more Information Call:
Address: 555 Arapaho Trail, Maitland, FL 32751
Property Location and Similar Properties
- MLS#: O6332985 ( Residential )
- Street Address: 555 Arapaho Trail
- Viewed: 2
- Price: $579,000
- Price sqft: $269
- Waterfront: Yes
- Wateraccess: Yes
- Waterfront Type: LakePrivileges
- Year Built: 1957
- Bldg sqft: 2156
- Bedrooms: 3
- Total Baths: 2
- Full Baths: 2
- Garage / Parking Spaces: 2
- Days On Market: 2
- Additional Information
- Geolocation: 28.6321 / -81.3481
- County: ORANGE
- City: Maitland
- Zipcode: 32751
- Subdivision: Dommerich Estates 1st Add
- Provided by: THE REAL ESTATE COLLECTION LLC
- DMCA Notice
-
Description***private community boat ramp with access to the maitland & winter park chain of lakes! *** dont miss this opportunity to own this beautifully renovated 3 bedroom, 2 bath home in highly desirable dommerich estates. Enjoy the waterfront lifestyle just steps away from your front door offering a private community boat ramp, fishing pier, picnic tables, built in grills, social events and endless sunset views from the shoreline of lake minneola. Just outside the community amenities you are sure to enjoy and explore the multiple resident parks with canopied tree walking/biking trails, playgrounds, tennis courts, lush gardens and so much more. As you step into the foyer, youre welcomed by a bright, open concept floor plan with a tranquil ambiance. Expansive new windows and sliding glass doors throughout the main living areas flood the home with natural light and offer stunning panoramic views. Seamless indoor/outdoor living is made easy with direct access to the private patio from both the dining room and florida roomperfect for entertaining family and friends. The bedroom quarters are tucked away down a private hallway off the living room. Newly renovated bathroom features timeless white subway tile, a quartz countertop vanity, and an oversized storage closet of the hallway. The owners suite, located at the end of the hall, offers a peaceful retreat with a walk in closet and private patio access through sliding glass doorscreating your own personal oasis. ***upgrades include: new roof & gutters 2025, water heater 2025, interior & exterior paint 2025, updated landscaping 2025, windows & doors 2025, newly renovated kitchen with new appliances, underground public utilities and so much more! *** come experience the active lifestyle and charm of one of maitlands most sought after neighborhoods!
Payment Calculator
- Principal & Interest -
- Property Tax $
- Home Insurance $
- HOA Fees $
- Monthly -
For a Fast & FREE Mortgage Pre-Approval Apply Now
Apply Now
 Apply Now
Apply NowFeatures
Building and Construction
- Builder Name: Charlie Clayton
- Covered Spaces: 0.00
- Exterior Features: RainGutters
- Fencing: Fenced, Wood
- Flooring: Carpet, LuxuryVinyl, Tile
- Living Area: 1562.00
- Roof: Membrane
Property Information
- Property Condition: NewConstruction
Land Information
- Lot Features: Cleared, CityLot, Landscaped
Garage and Parking
- Garage Spaces: 0.00
- Open Parking Spaces: 0.00
- Parking Features: Covered, Driveway, Open
Eco-Communities
- Water Source: Public
Utilities
- Carport Spaces: 2.00
- Cooling: CentralAir, CeilingFans
- Heating: Central
- Pets Allowed: Yes
- Sewer: PublicSewer
- Utilities: CableAvailable, ElectricityConnected, MunicipalUtilities, PhoneAvailable, SewerConnected, UndergroundUtilities, WaterConnected
Finance and Tax Information
- Home Owners Association Fee: 0.00
- Insurance Expense: 0.00
- Net Operating Income: 0.00
- Other Expense: 0.00
- Pet Deposit: 0.00
- Security Deposit: 0.00
- Tax Year: 2024
- Trash Expense: 0.00
Other Features
- Appliances: Dishwasher, ElectricWaterHeater, Disposal, Microwave, Range, Refrigerator
- Country: US
- Interior Features: BuiltInFeatures, CeilingFans, CrownMolding, EatInKitchen, HighCeilings, KitchenFamilyRoomCombo, LivingDiningRoom, MainLevelPrimary, OpenFloorplan, StoneCounters, SolidSurfaceCounters, WalkInClosets, WoodCabinets, WindowTreatments
- Legal Description: DOMMERICH ESTATES 1ST ADDITION V/23 LOT5 BLK E
- Levels: One
- Area Major: 32751 - Maitland / Eatonville
- Occupant Type: Owner
- Parcel Number: 30-21-30-2126-05-050
- Style: Craftsman, Courtyard, Florida, PatioHome
- The Range: 0.00
- View: Garden, TreesWoods
- Zoning Code: RSF-2
Similar Properties
Nearby Subdivisions
Adams Grove
Beg 635 Ft E 430 Ft N Of Sw C
Beg 635 Ft E & 430 Ft N Of Sw
Brittany Gardens
Coolmore Sub
Dommerich Estates
Dommerich Estates 1st Add
Dommerich Estates 3rd Add
Dommerich Hills
Dommerich Hills 1st Add
Dommerich Hills 3rd Add
Dommerich Hills Second Add
Dommerich Woods
Dommerichcove Colony
Druid Hills
Druid Hills Estates 1st Add
Druid Hills Park
Eaton Estates
English Estates
English Estates Unit 2
English Woods
First Add To Calhouns Sub
Forest Brook
Forest Brook 5th Sec
Greenwood Gardens Sec 02 Rep 0
Hamlet At Maitland
Hidden Estates
Highland Park Estates
Highland Park Estates First Ad
Indian Hills
Indian Hills Unit 1 Rep
Lake Maitland Manor
Lake Sybelia Cove
Lakewood Shores
Lakewood Shores 1st Add
Long Branch Sub
Maddon Cove 4724
Maitland Isle
Maitland Point
None
Northgate
Northwood Heights
Oakland Shores
Oakland Shores 1st Add
Oakland Shores 3rd Add Rep
Park Lake Shores
Replat Blk B Poors Add
Schoolview Add
Stonewood
Thompson Sub
Versailles
Winfield

- Broker IDX Sites Inc.
- 750.420.3943
- Toll Free: 005578193
- support@brokeridxsites.com








































