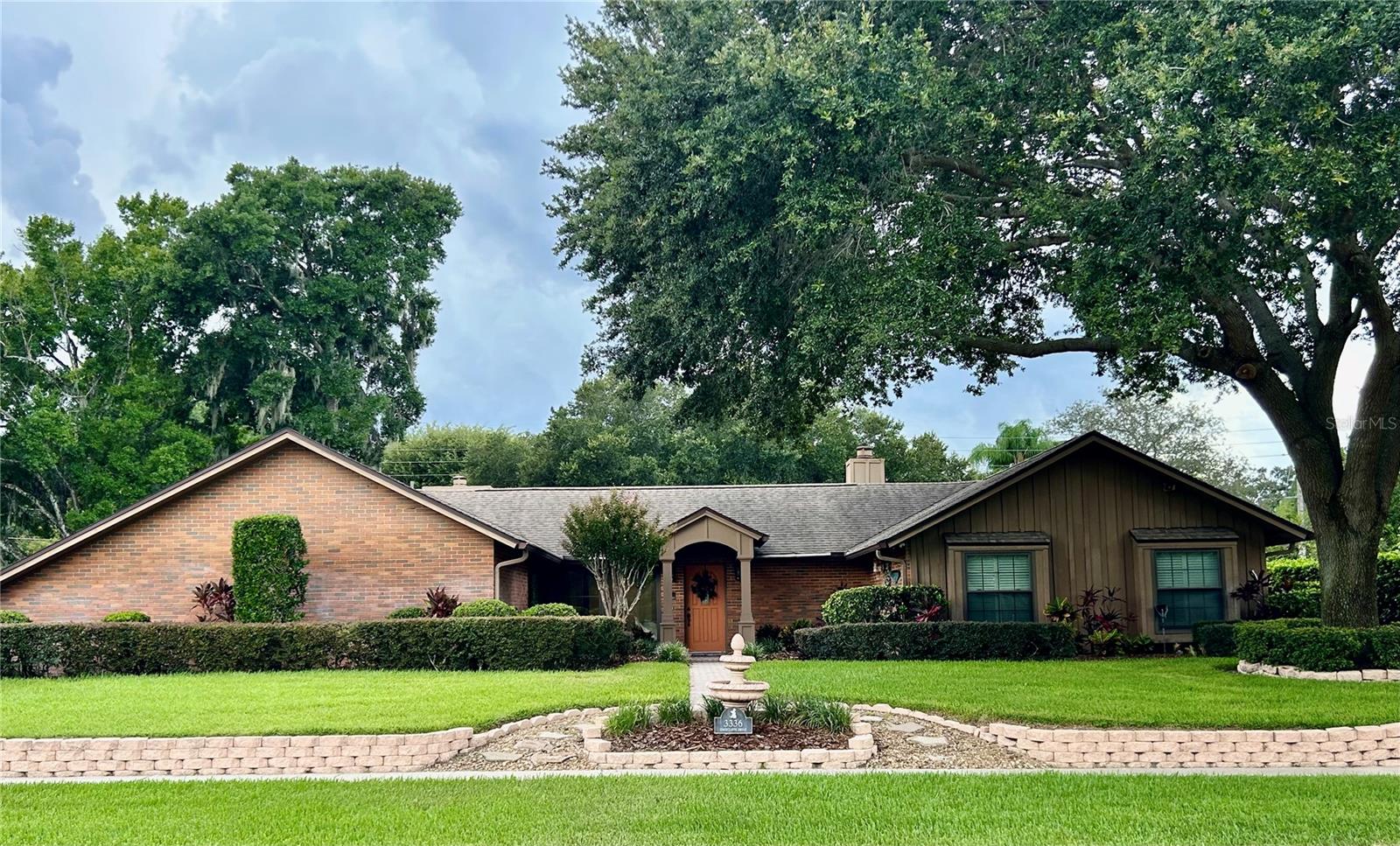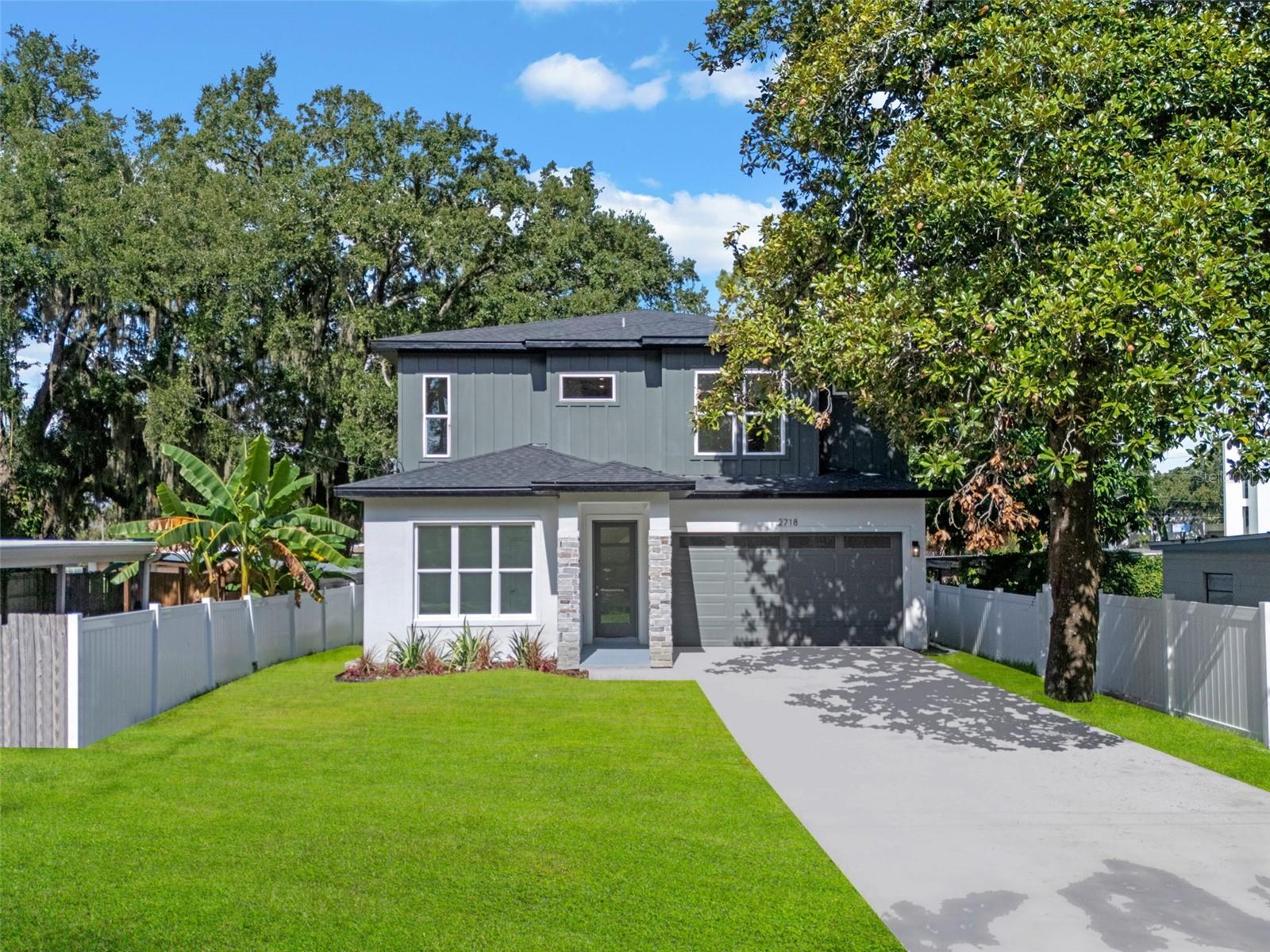2718 Keystone Drive, Orlando, FL 32806
Property Photos

Would you like to sell your home before you purchase this one?
Priced at Only: $780,000
For more Information Call:
Address: 2718 Keystone Drive, Orlando, FL 32806
Property Location and Similar Properties
- MLS#: O6334513 ( Residential )
- Street Address: 2718 Keystone Drive
- Viewed: 1
- Price: $780,000
- Price sqft: $241
- Waterfront: No
- Year Built: 2025
- Bldg sqft: 3242
- Bedrooms: 4
- Total Baths: 4
- Full Baths: 3
- 1/2 Baths: 1
- Garage / Parking Spaces: 2
- Days On Market: 1
- Additional Information
- Geolocation: 28.5124 / -81.3663
- County: ORANGE
- City: Orlando
- Zipcode: 32806
- Subdivision: Weidows Sub
- Elementary School: Blankner Elem
- Middle School: Blankner
- High School: Boone
- Provided by: ALIGN REAL ESTATE LLC
- DMCA Notice
-
DescriptionOne or more photo(s) has been virtually staged. COMPLETED NEW CONSTRUCTION. Brand new construction in the heart of Orlandos popular SoDo District! This modern, move in ready home offers the perfect blend of style, function, and unbeatable location. Situated in one of Orlandos most vibrant districts, youre just minutes from Downtown, major highways, shopping, dining, and everyday essentials. Step inside to a functional, open 2,590 SqFt layout featuring four spacious bedrooms, an office with a closet (ideal as a fifth bedroom), and three and a half bathrooms. As you enter, the office is immediately to your left, perfect for working from home or accommodating guests. Continue deeper into the home and youll find a dedicated dining room on your left, which also connects directly to the kitchen through a wide pass through for easy flow and functionality. The first floor stuns with porcelain tile wood look flooring throughout and an open concept kitchen with a waterfall island, quartz countertops and backsplash, farm sink, sleek black hardware, and soft close cabinets. The kitchen includes Samsung stainless steel fridge, microwave, and dishwasher, paired with a stylish range that completes the modern look. The kitchen opens to a large family room, which leads out through sliding glass doors to a covered patio and fully fenced backyard, perfect for entertaining or relaxing in privacy. A convenient powder bath, located in the hallway, completes the first floor. Upstairs features waterproof laminate flooring throughout, with luxury vinyl stairs leading up from the main level. A private guest suite offers its own ensuite bathroom and walk in closet, while the spacious primary suite boasts a large double vanity, quartz countertops, walk in glass shower, a garden tub, and a generous walk in closet. Two additional bedrooms share a full bathroom with a dual vanity at the end of the hallway, and the laundry room is conveniently located nearby. Additional features include a two car garage with epoxy coated flooring, privacy fencing, and thoughtful upgrades throughout. Dont miss your chance to own a truly brand new home in one of Orlandos most connected, convenient neighborhoods. Schedule your private tour today!
Payment Calculator
- Principal & Interest -
- Property Tax $
- Home Insurance $
- HOA Fees $
- Monthly -
For a Fast & FREE Mortgage Pre-Approval Apply Now
Apply Now
 Apply Now
Apply NowFeatures
Building and Construction
- Covered Spaces: 0.00
- Exterior Features: Lighting
- Fencing: Vinyl
- Flooring: Laminate, LuxuryVinyl, PorcelainTile, Tile
- Living Area: 2590.00
- Roof: Shingle
Property Information
- Property Condition: NewConstruction
Land Information
- Lot Features: CityLot, Landscaped
School Information
- High School: Boone High
- Middle School: Blankner School (K-8)
- School Elementary: Blankner Elem
Garage and Parking
- Garage Spaces: 2.00
- Open Parking Spaces: 0.00
- Parking Features: Driveway
Eco-Communities
- Water Source: Public
Utilities
- Carport Spaces: 0.00
- Cooling: CentralAir, CeilingFans
- Heating: Central, Electric
- Pets Allowed: Yes
- Sewer: SepticTank
- Utilities: ElectricityConnected, MunicipalUtilities, UndergroundUtilities, WaterConnected
Finance and Tax Information
- Home Owners Association Fee: 0.00
- Insurance Expense: 0.00
- Net Operating Income: 0.00
- Other Expense: 0.00
- Pet Deposit: 0.00
- Security Deposit: 0.00
- Tax Year: 2024
- Trash Expense: 0.00
Other Features
- Appliances: Dishwasher, ElectricWaterHeater, Microwave, Range, Refrigerator
- Country: US
- Interior Features: CeilingFans, EatInKitchen, OpenFloorplan, StoneCounters, UpperLevelPrimary, WalkInClosets, SeparateFormalDiningRoom
- Legal Description: WEIDOWS SUB E/72 LOT 5
- Levels: Two
- Area Major: 32806 - Orlando/Delaney Park/Crystal Lake
- Occupant Type: Vacant
- Parcel Number: 01-23-29-9084-00-050
- Possession: CloseOfEscrow
- The Range: 0.00
- Zoning Code: R-1
Similar Properties
Nearby Subdivisions
Adirondack Heights
Albert Shores Rep
Ardmore Manor
Ardmore Park
Ashbury Park
Bel Air Hills
Bel Air Manor
Bethaway Sub
Boone Terrace
Brookvilla
Brookvilla Add
Clover Heights Rep
Cloverdale Hts
Conway Estates
Conway Park
Conway Terrace
Crocker Heights
Crystal Ridge
Davis Add
Delaney Park
Dover Shores Seventh Add
Dover Shores Sixth Add
Edenboro Heights
Fernway
Floyd King Sub
Forest Pines
Glass Gardens
Green Fields
Greenbriar
Greenfield Manor
Handsonhurst
Hourglass Homes
Hourglass Lake Park
Ilexhurst Sub
Interlake Park Second Add
Jennie Jewel
Lake Emerald
Lake Lagrange Heights Add 01
Lakes Hills Sub
Lancaster Heights
Lancaster Park
Ledford Place
Marwood
Mercerdees Grove
Michigan Ave Park
N/a
Northshore
Orange Peel Twin Homes
Orange Villa
Page
Page Street Bungalows
Pelham Park 1st Add
Pershing Terrace
Pershing Terrace 2nd Add
Phillips Place
Pickett Terrace
Piney Woods Lakes
Porter Place
Richmond Terrace
Silver Dawn
Skycrest
Southern Belle
Southern Oaks
Summerlin Hills
Thomas Add
Veradale
Waterfront Estates 1st Add
Weidows Sub
Williams Grove
Willis Brundidge Sub
Willis And Brundidge
Wilmayelgia
Wyldwoode

- Broker IDX Sites Inc.
- 750.420.3943
- Toll Free: 005578193
- support@brokeridxsites.com


















































