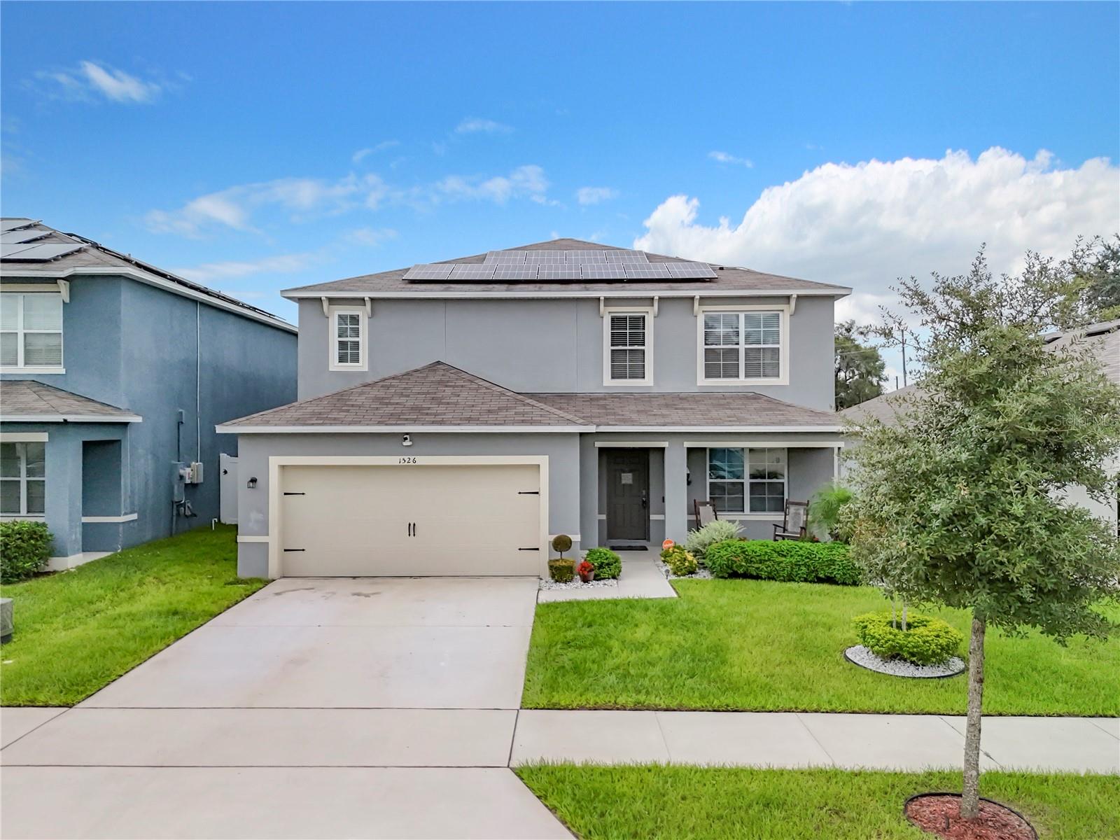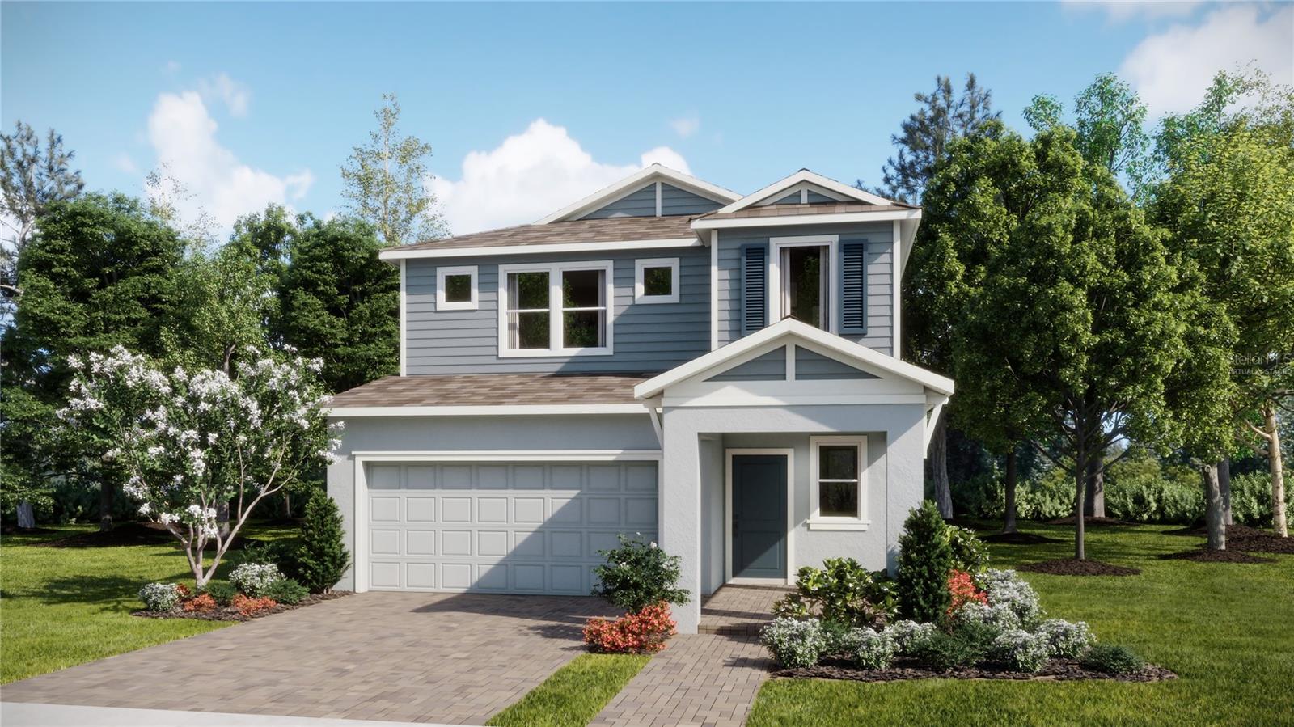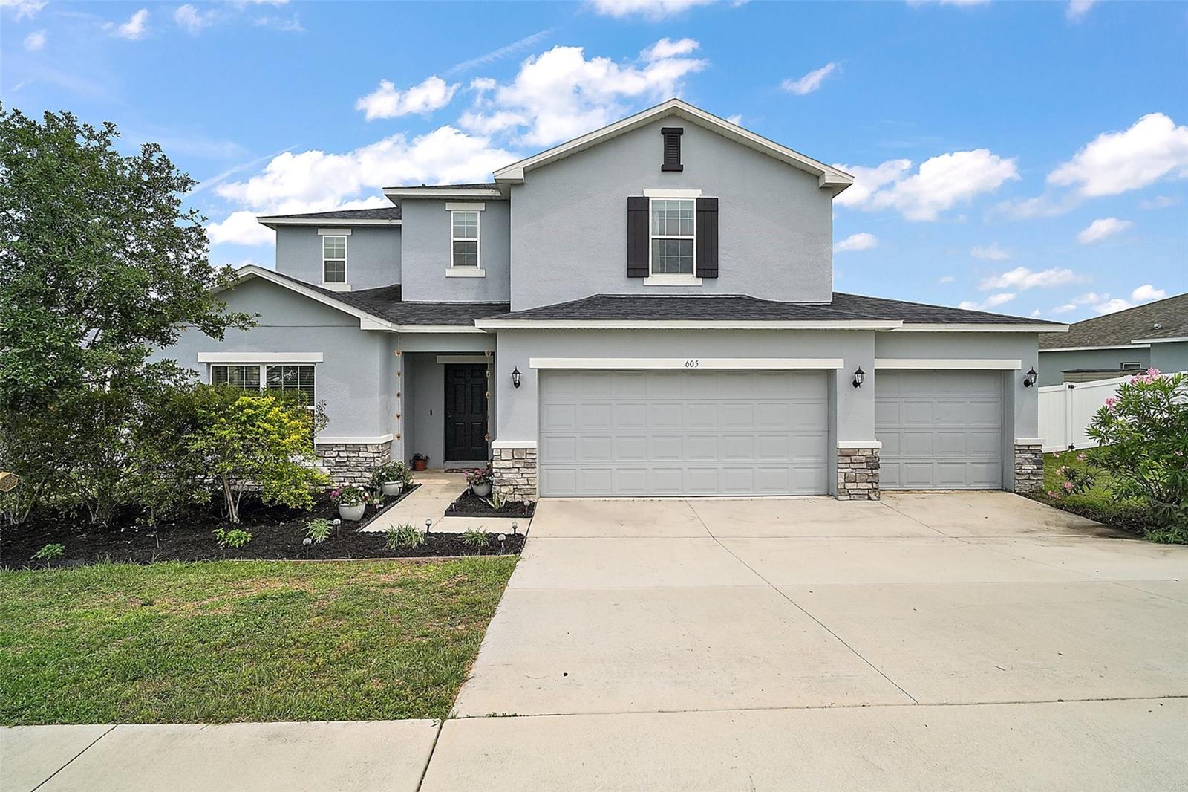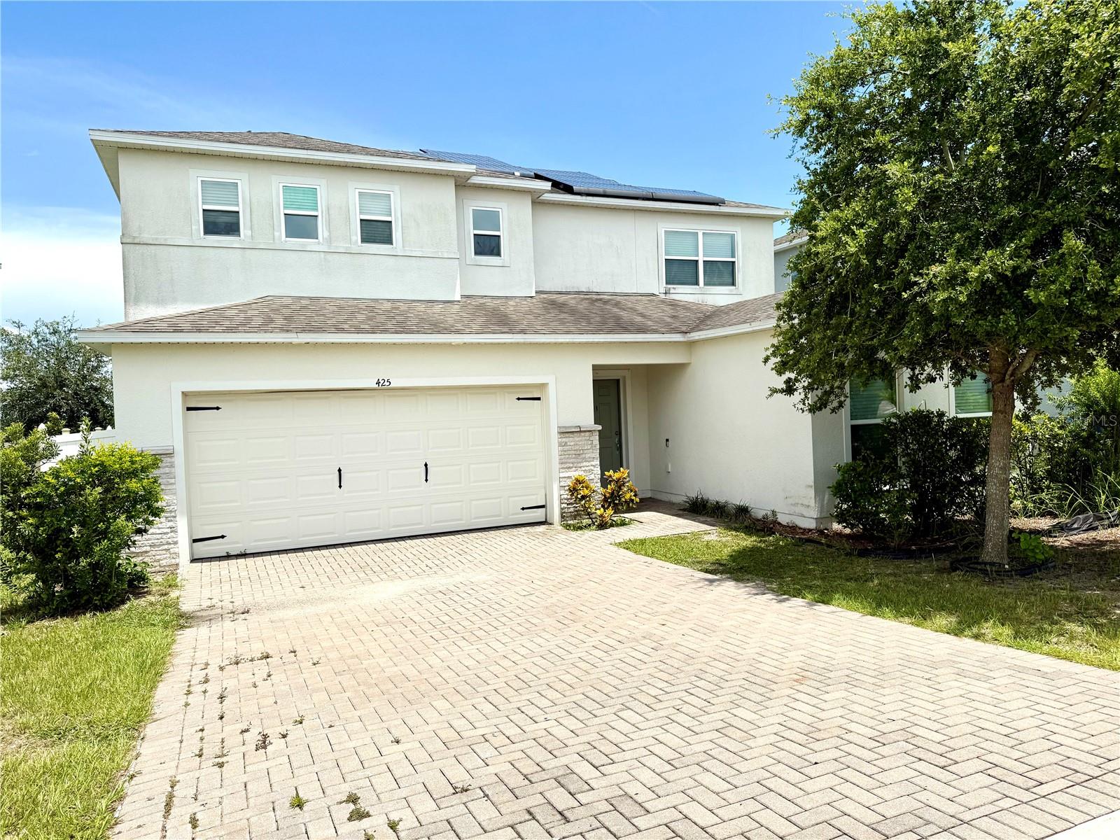7455 Sandstone Drive, Groveland, FL 34736
Property Photos

Would you like to sell your home before you purchase this one?
Priced at Only: $410,540
For more Information Call:
Address: 7455 Sandstone Drive, Groveland, FL 34736
Property Location and Similar Properties
- MLS#: O6335892 ( Residential )
- Street Address: 7455 Sandstone Drive
- Viewed: 1
- Price: $410,540
- Price sqft: $138
- Waterfront: No
- Year Built: 2025
- Bldg sqft: 2983
- Bedrooms: 4
- Total Baths: 3
- Full Baths: 2
- 1/2 Baths: 1
- Garage / Parking Spaces: 2
- Days On Market: 3
- Additional Information
- Geolocation: 28.6038 / -81.8682
- County: LAKE
- City: Groveland
- Zipcode: 34736
- Subdivision: Waterstone 50s
- Elementary School: Clermont Elem
- Middle School: Windy Hill
- High School: South Lake
- Provided by: LENNAR REALTY
- DMCA Notice
-
DescriptionOne or more photo(s) has been virtually staged. Under Construction. This dazzling two story single family home has plenty of room for hosting friends and family. The downstairs features an open floor plan, and the kitchen has a center island and overlooks a expansive dining room and family room. A flex room provides extra space for an office, library or even more storage. The second floor has four bedrooms, including a large owner suite with roomy walk in closet and his and her sinks. Enjoy kicking back in the loft, perfect for family game nights or relaxing with your favorite novels. The upstairs laundry room is centrally located between all bedrooms, making it possible to do multiple loads of laundry with ease. This home comes fully equipped with Everything Included Features like new appliances, solid surface countertops throughout and oversized tile flooring in the wet areas. Waterstone is a masterplan community of new single family homes located in Mascotte, FL. Close to lakes, sanctuary and wildlife areas, and bike paths. Amenities include: Cabana, resort style pool, monarch garden, natural playground, dog park, and trails. Waterstone is what you have been looking for. A safe small town feel with convenience, the perfect place to raise a family.
Payment Calculator
- Principal & Interest -
- Property Tax $
- Home Insurance $
- HOA Fees $
- Monthly -
For a Fast & FREE Mortgage Pre-Approval Apply Now
Apply Now
 Apply Now
Apply NowFeatures
Building and Construction
- Builder Model: PROVIDENCE
- Builder Name: Lennar Homes
- Covered Spaces: 0.00
- Exterior Features: RainGutters, InWallPestControlSystem
- Flooring: Carpet, CeramicTile
- Living Area: 2583.00
- Roof: Shingle
Property Information
- Property Condition: UnderConstruction
Land Information
- Lot Features: PrivateRoad, Landscaped
School Information
- High School: South Lake High
- Middle School: Windy Hill Middle
- School Elementary: Clermont Elem
Garage and Parking
- Garage Spaces: 2.00
- Open Parking Spaces: 0.00
- Parking Features: Driveway, Garage, GarageDoorOpener
Eco-Communities
- Pool Features: Association, Community
- Water Source: Public
Utilities
- Carport Spaces: 0.00
- Cooling: CentralAir
- Heating: Central, Electric
- Pets Allowed: Yes
- Sewer: PublicSewer
- Utilities: ElectricityAvailable, ElectricityConnected, FiberOpticAvailable, UndergroundUtilities
Amenities
- Association Amenities: Playground, Pool, Trails
Finance and Tax Information
- Home Owners Association Fee Includes: MaintenanceGrounds, ReserveFund, RoadMaintenance
- Home Owners Association Fee: 112.00
- Insurance Expense: 0.00
- Net Operating Income: 0.00
- Other Expense: 0.00
- Pet Deposit: 0.00
- Security Deposit: 0.00
- Tax Year: 2024
- Trash Expense: 0.00
Other Features
- Appliances: Dryer, Dishwasher, Disposal, Microwave, Range, Refrigerator, Washer
- Country: US
- Interior Features: OpenFloorplan, SolidSurfaceCounters
- Legal Description: WATERSTONE - PHASE 1A PB 84 PG 48-67 LOT 107 ORB 6451 PG 1116 ORB 6479 PG 2111
- Levels: Two
- Area Major: 34736 - Groveland
- Occupant Type: Vacant
- Parcel Number: 01-22-24-0020-000-10700
- The Range: 0.00
- Zoning Code: P-D
Similar Properties
Nearby Subdivisions
Belle Shore Isles
Bellevue At Estates
Blue Spring Reserve
Brighton
Cascades Aka Trilogy
Cascades Of Groveland
Cascades Of Groveland Phas 1 B
Cascades Of Groveland Phase 2
Cascades Of Groveland Trilogy
Cascades Of Phase 1 2000
Cascades/grvland Ph 6
Cascadesgroveland
Cascadesgroveland Ph 1
Cascadesgroveland Ph 2
Cascadesgroveland Ph 5
Cascadesgrvland Ph 6
Cascadesgrvlandph 6
Cherry Lake Landing Rep Pb70 P
Cherry Lake Landing Rep Sub
Cherry Lake Oaks
Courtyard Villas
Cranes Landing
Cranes Landing Ph 01
Crestridge At Estates
Cypress Bluff
Cypress Bluff Ph 1
Cypress Oaks
Cypress Oaks Ph 2
Cypress Oaks Ph I
Cypress Oaks Ph Ii
Cypress Oaks Ph Iii
Cypress Oaks Ph Iii A Rep
Cypress Oaks Phase Iii A Repla
Eagle Pointe
Eagle Pointe Estates Ph Ii
Eagle Pointe Ph Iii Sub
Edges Add 02
Garden City Ph 1a
Garden City Ph 1d
Great Blue Heron Estates
Green Valley West
Groveland
Groveland Cascades Groveland P
Groveland Cherry Lake Oaks
Groveland Cranes Landing East
Groveland Eagle Pines
Groveland Farms 03-22-24
Groveland Farms 032224
Groveland Farms 092324
Groveland Farms 112324
Groveland Farms 152324
Groveland Farms 162324
Groveland Farms 18 31 32
Groveland Farms 232224
Groveland Farms 25
Groveland Farms 28-23-24
Groveland Farms 282324
Groveland Farms R24t22s35
Groveland Groveland Farms 1822
Groveland Hidden Lakes Estates
Groveland Lake Dot Landing Lt
Groveland Lake Dot Landing Sub
Groveland Lexington Village Ph
Groveland Preserve At Sunrise
Groveland Quail Landing
Groveland Sunrise Ridge
Groveland Village Estates Sub
Groveland Villas At Green Gate
Groveland Waterside Pointe Ph
Hammock Grove Estates
Hidden Ridge 50s
Hidden Ridge 70s
In County
Lake Douglas Landing Westwood
Lake Douglas Preserve
Lake Emma Estates
Lake Emma Sub
Lakes
Lexington Estates
Lexington Village Phase Ii
Meadow Pointe 70s
None
Parkside At Estates
Parkside At Estates At Cherry
Phillips Landing
Phillips Lndg
Preserve At Sunrise Phase 2
Preservesunrise Ph 2
Quail Lndg
Rainwood
Stewart Lake Preserve
Sunrise Ph 3
Sunset Landing Sub
The South 244ft Of North 344 F
Timber Groves
Trinity Lakes
Trinity Lakes 50
Trinity Lakes Ph
Trinity Lakes Ph 1
Trinity Lakes Ph 1 2
Trinity Lakes Ph 1 & 2
Trinity Lakes Ph 3
Trinity Lakes Ph I
Trinity Lakes Phase 4
Trinity Lks Ph 3
Villa City
Villa City Rep
Villa Pass Subdivision
Villas At Green Gate
Waterside At Estates
Waterside At Estates At Cherry
Waterside Pointe
Waterside Pointe Ph 2a
Waterside Pointe Ph 2b
Waterside Pointe Ph 3
Waterstone
Waterstone 40mu
Waterstone 40s
Waterstone 50mu
Waterstone 50s
Westwood Ph Ii
Wilson Estates

- Broker IDX Sites Inc.
- 750.420.3943
- Toll Free: 005578193
- support@brokeridxsites.com























