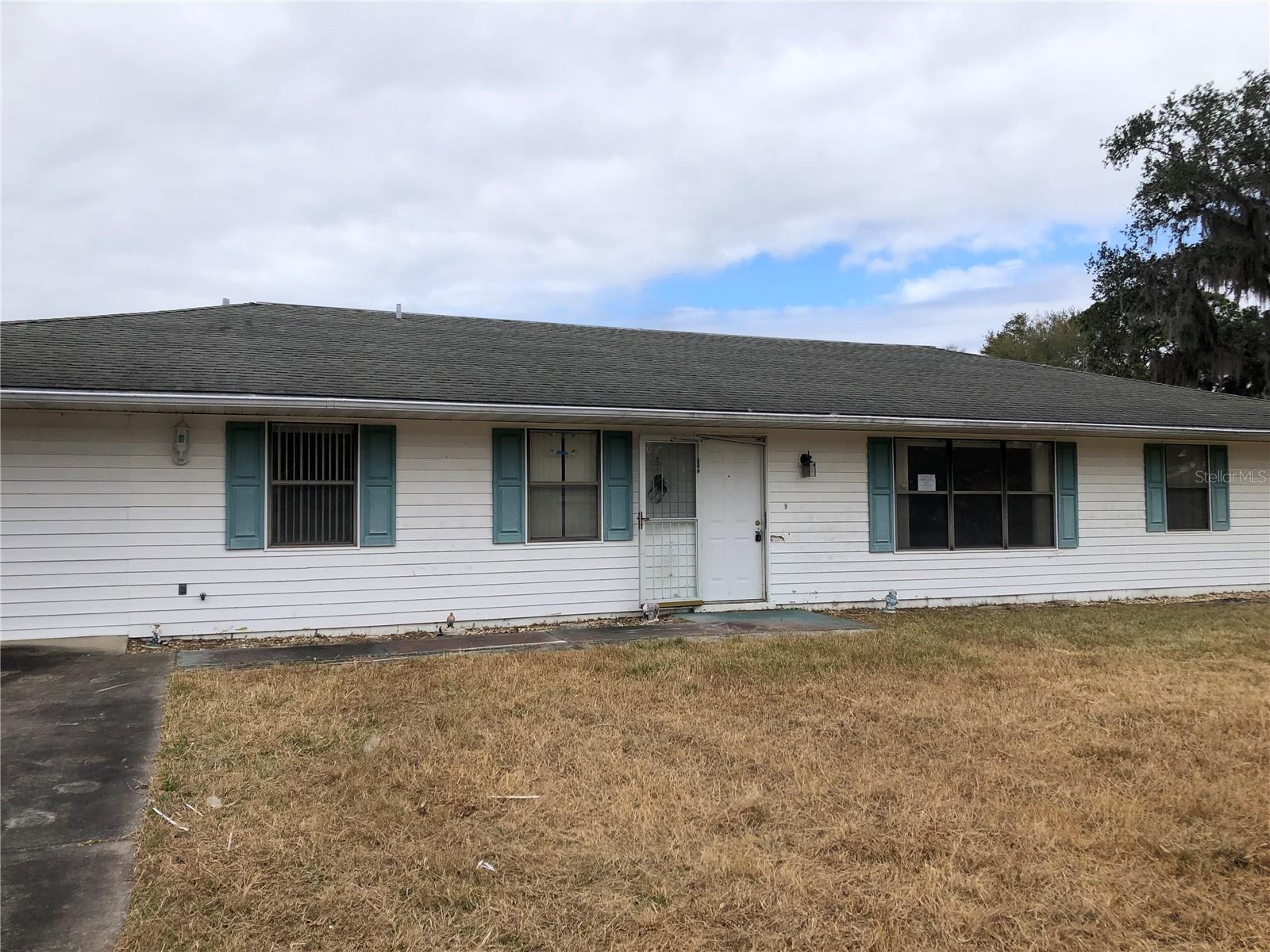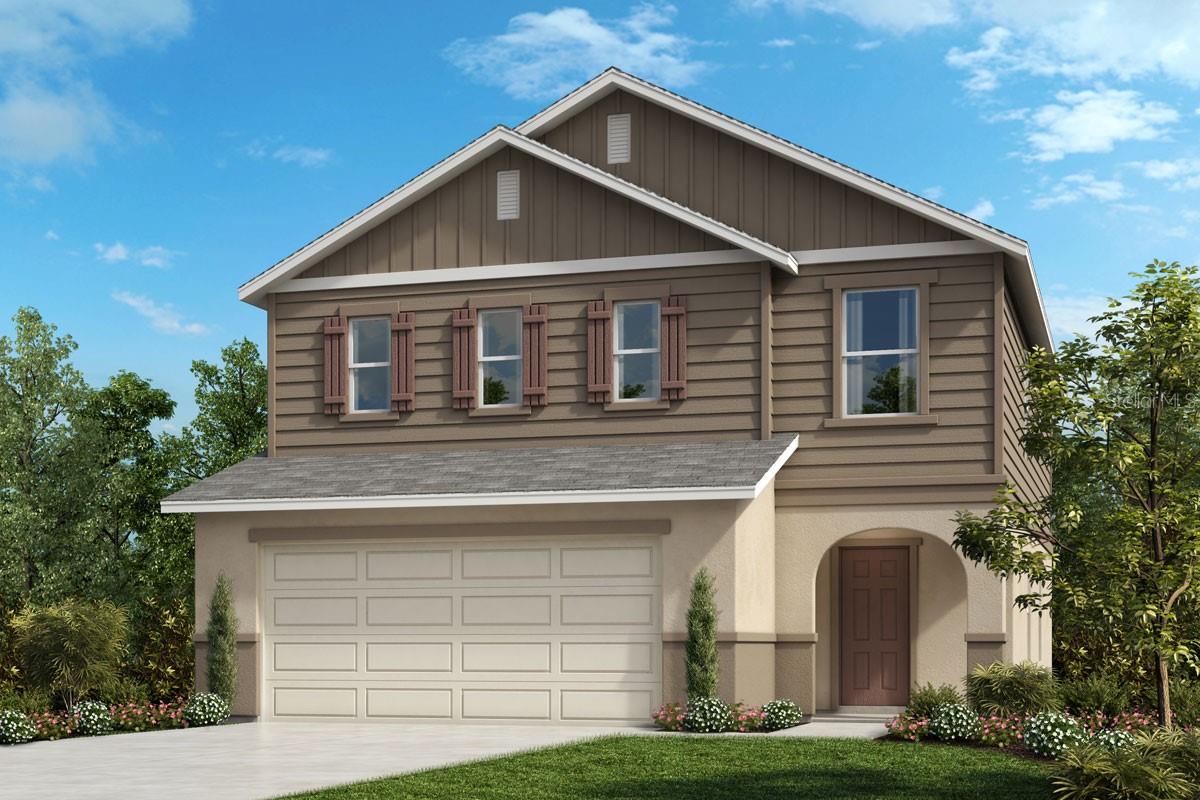11511 Lake Drive, Leesburg, FL 34788
Property Photos

Would you like to sell your home before you purchase this one?
Priced at Only: $274,999
For more Information Call:
Address: 11511 Lake Drive, Leesburg, FL 34788
Property Location and Similar Properties
- MLS#: O6335594 ( Residential )
- Street Address: 11511 Lake Drive
- Viewed: 2
- Price: $274,999
- Price sqft: $143
- Waterfront: No
- Year Built: 2025
- Bldg sqft: 1917
- Bedrooms: 3
- Total Baths: 2
- Full Baths: 2
- Garage / Parking Spaces: 2
- Days On Market: 3
- Additional Information
- Geolocation: 28.8361 / -81.7693
- County: LAKE
- City: Leesburg
- Zipcode: 34788
- Subdivision: Haines Lake Estates
- Provided by: PREMIUM PROPERTIES REAL ESTATE
- DMCA Notice
-
DescriptionAmazing Opportunity to own a BRAND NEW HOME nestled in the heart of Leesburg. Beautiful home professionally built with top notch construction offers open and spacious layout with 3 Bedroom/2 Bath split plan design. Gorgeous wooden floors throughout. Sweet gourmet kitchen with quartz countertops, brand new appliances and numerous wood cabinets simply perfect for the home chef to enjoy. Kitchen opens up to Family Room creating a warm and inviting atmosphere when you walk through the front door. Master bedroom has nice bathroom with walk in shower and walk in closet. Two other rooms located on the other side with second bathroom. High Ceilings are additional plus. French doors open up to open back porch and backyard. Inside Laundry Room opens Garage. Fabulous community minutes from a handful of lakes to enjoy along with vibrant downtown Leesburg. Close to shopping, restaurants and major thoroughfares. This is definitely a MUST See!
Payment Calculator
- Principal & Interest -
- Property Tax $
- Home Insurance $
- HOA Fees $
- Monthly -
For a Fast & FREE Mortgage Pre-Approval Apply Now
Apply Now
 Apply Now
Apply NowFeatures
Building and Construction
- Covered Spaces: 0.00
- Exterior Features: FrenchPatioDoors, SprinklerIrrigation
- Flooring: LuxuryVinyl, Tile
- Living Area: 1315.00
- Roof: Shingle
Property Information
- Property Condition: NewConstruction
Garage and Parking
- Garage Spaces: 2.00
- Open Parking Spaces: 0.00
- Parking Features: Driveway, Garage, GarageDoorOpener
Eco-Communities
- Water Source: Public
Utilities
- Carport Spaces: 0.00
- Cooling: CentralAir
- Heating: Central
- Pets Allowed: CatsOk, DogsOk
- Sewer: PublicSewer
- Utilities: CableAvailable, ElectricityConnected, MunicipalUtilities, PhoneAvailable, SewerAvailable, SewerConnected, UndergroundUtilities, WaterAvailable, WaterConnected
Finance and Tax Information
- Home Owners Association Fee: 375.00
- Insurance Expense: 0.00
- Net Operating Income: 0.00
- Other Expense: 0.00
- Pet Deposit: 0.00
- Security Deposit: 0.00
- Tax Year: 2024
- Trash Expense: 0.00
Other Features
- Appliances: ConvectionOven, Dishwasher, ElectricWaterHeater, Disposal, Microwave
- Country: US
- Interior Features: KitchenFamilyRoomCombo, LivingDiningRoom, MainLevelPrimary, StoneCounters, SolidSurfaceCounters, VaultedCeilings, WalkInClosets
- Legal Description: HAINES LAKE ESTATES PB 16 PG 46 LOTS 49, 50 BLK A ORB 6547 PG 1384
- Levels: One
- Area Major: 34788 - Leesburg / Haines Creek
- Occupant Type: Vacant
- Parcel Number: 13-19-25-0200-00A-04900
- Possession: CloseOfEscrow
- The Range: 0.00
Similar Properties
Nearby Subdivisions
Acreage & Unrec
Bassville Park
Bentwood
Bentwood Sub
Chelsea Park Ii Sub
Country Club View
Country Club View Sub
Eagles Point Ph Ii Sub
Golfview
Haines Creek Heights
Haines Lake Estates
Harbor Shores
Harbor Shores Unit 02
Highland Lakes
Higley
Jacksons River Country Estates
Kings Peninsula
Leesburg
Liberty Preserve
Liberty Preserve Ph Two
Lisbon
Meadow Ridge Of Grand Island
Molokai Mhp Lt 02-ha
None
Oakmont At Silver Lake Sub
Pine Harbour
Pine Island Shores
Quail Pointe At Silver Lake
Riverside Sub
Sandpiper Co-op Inc Mhp Lt 101
Scottish Highlands
Scottish Highlands Condo Ph A
Scottish Highlands Condo Ph B
Scottish Highlands Condo Ph S
Scottish Highlands Condo Ph T
Seasons/silver Basin
Seasonssilver Basin
Shademoor Acres First Add
Silver Lake Estates
Silver Lake Estates Phase 1
Silver Lake Forest Sub
Silver Lake Pointe
Silver Ridge Sub
Stonegate At Silver Lake Sub
Sunny Dell Park
Unknown
Western Shores
Western Shores Second Add

- Broker IDX Sites Inc.
- 750.420.3943
- Toll Free: 005578193
- support@brokeridxsites.com


















































