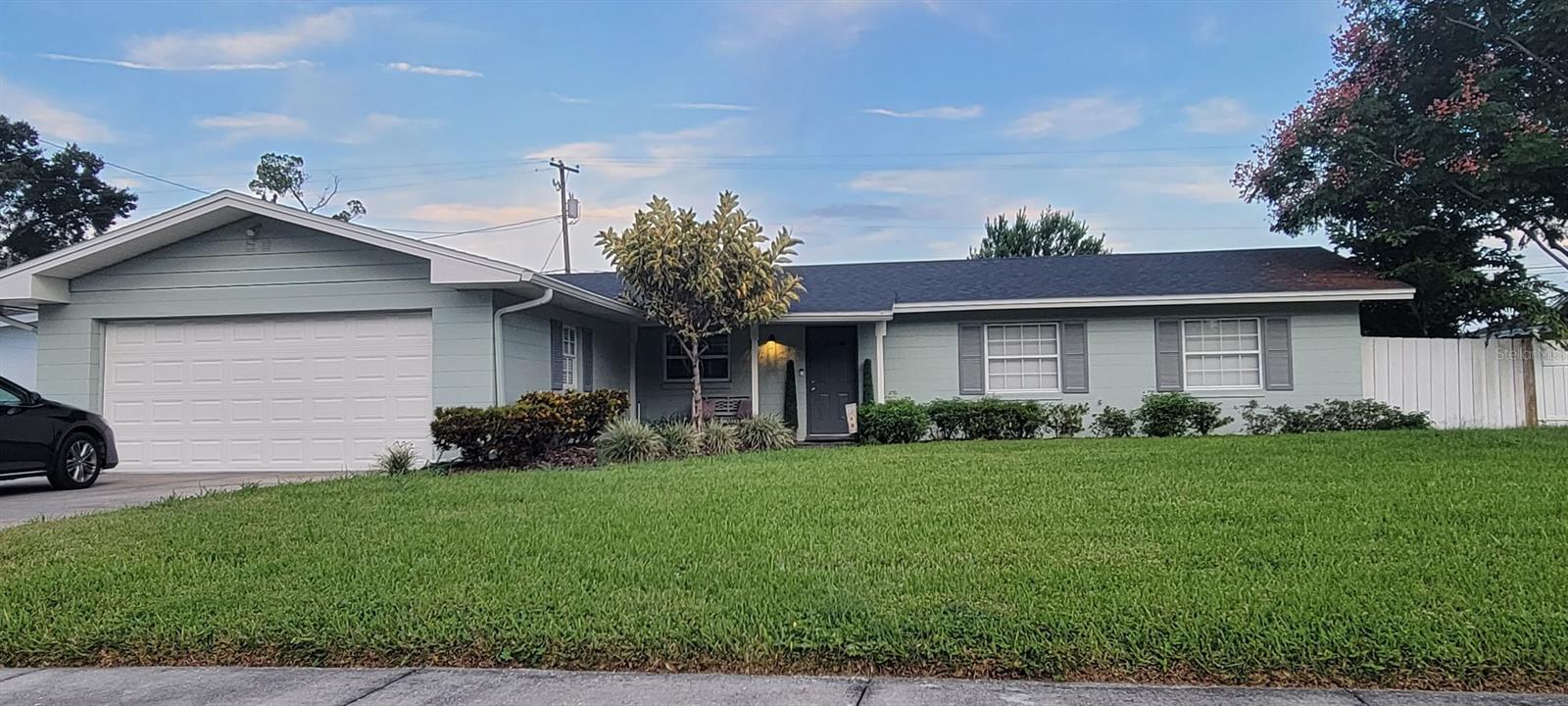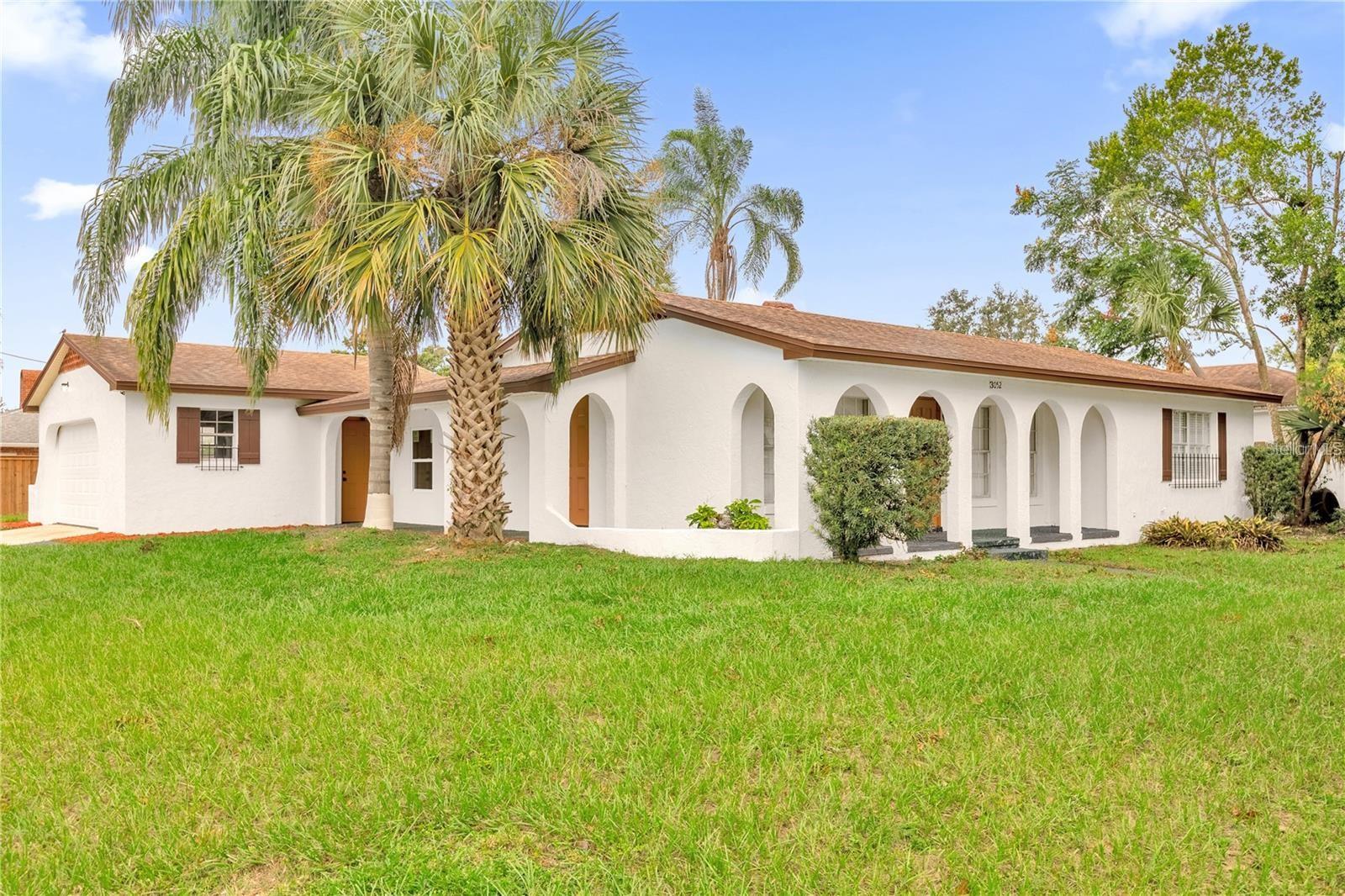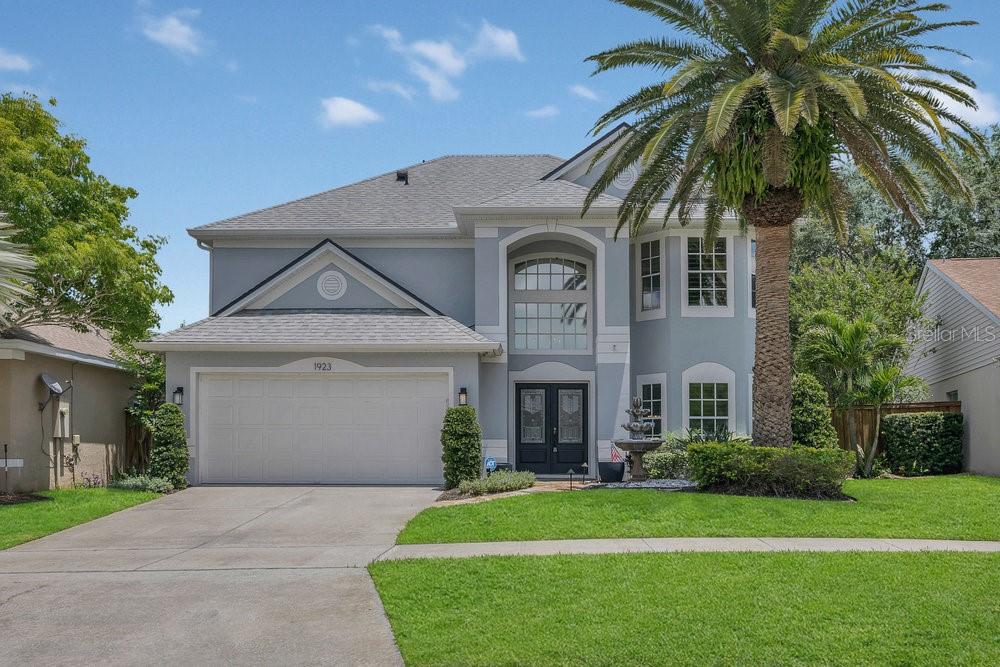3247 Inverness Court, Orlando, FL 32806
Property Photos

Would you like to sell your home before you purchase this one?
Priced at Only: $515,000
For more Information Call:
Address: 3247 Inverness Court, Orlando, FL 32806
Property Location and Similar Properties
- MLS#: O6334456 ( Residential )
- Street Address: 3247 Inverness Court
- Viewed: 2
- Price: $515,000
- Price sqft: $195
- Waterfront: No
- Year Built: 1959
- Bldg sqft: 2639
- Bedrooms: 3
- Total Baths: 2
- Full Baths: 2
- Garage / Parking Spaces: 2
- Days On Market: 4
- Additional Information
- Geolocation: 28.5041 / -81.361
- County: ORANGE
- City: Orlando
- Zipcode: 32806
- Subdivision: Skycrest
- Elementary School: Pershing Elem
- Middle School: PERSHING K
- High School: Boone
- Provided by: HENRY ELI REAL ESTATE LLC
- DMCA Notice
-
DescriptionTucked away in the highly sought after Skycrest neighborhood, this beautifully updated 3 bedroom, 2 bath home offers the perfect blend of style, comfort, and convenience. The home's attractive curb appeal, combined with its well maintained exterior, ensures a striking first impression. The interior spans nearly 1,700 square feet of living space and offers an inviting backdrop for both everyday living and entertaining. Step inside, and you are greeted by a bright and airy open layout that beautifully marries modern finishes with the timeless charm. The updated kitchen flows effortlessly into the living and dining areas, creating a warm and inviting space for gatherings. Generously sized bedrooms serve as tranquil retreats, while the renovated bathrooms provide thoughtful design details to ensure comfort at every turn. Step outside to your screened back patio and the extended paver lanai, where you'll find a spacious backyard oasis. The fully fenced yard offers extra privacy, while the lush landscaping and outdoor market lights create an outdoor retreat ideal for both enjoyment and relaxation. Major updates provide peace of mind and efficiency, including: New attic insulation (2025), New septic drainfield (2025), New laminate flooring in bedrooms and common spaces (2025), Electrical panel upgrade with generator hookup (2021), HVAC system (2020), and Roof replacement (2018). As a resident, youll enjoy exclusive access to fantastic community amenities, including a private boat ramp and fishing dock on beautiful Lake Pineloch, a scenic pavilion with picnic tables, and a playground perfect for family fun. Conveniently located just minutes from the bustling heart of downtown Orlando, along with the top rated Pershing Elementary School and Boone High School, this home combines a peaceful neighborhood atmosphere with quick access to an abundance of shopping, dining, and entertainment options. It's the perfect sanctuary where comfort meets convenience, inviting you to create cherished memories for years to come.
Payment Calculator
- Principal & Interest -
- Property Tax $
- Home Insurance $
- HOA Fees $
- Monthly -
For a Fast & FREE Mortgage Pre-Approval Apply Now
Apply Now
 Apply Now
Apply NowFeatures
Building and Construction
- Covered Spaces: 0.00
- Exterior Features: RainGutters
- Fencing: Wood
- Flooring: CeramicTile, Wood
- Living Area: 1682.00
- Roof: Shingle
Property Information
- Property Condition: NewConstruction
Land Information
- Lot Features: OutsideCityLimits, Landscaped
School Information
- High School: Boone High
- Middle School: PERSHING K-8
- School Elementary: Pershing Elem
Garage and Parking
- Garage Spaces: 2.00
- Open Parking Spaces: 0.00
- Parking Features: Driveway, GarageFacesSide
Eco-Communities
- Water Source: Public
Utilities
- Carport Spaces: 0.00
- Cooling: CentralAir, CeilingFans
- Heating: Central, Electric
- Pets Allowed: Yes
- Sewer: SepticTank
- Utilities: ElectricityConnected, MunicipalUtilities, UndergroundUtilities, WaterConnected
Amenities
- Association Amenities: Playground
Finance and Tax Information
- Home Owners Association Fee: 159.00
- Insurance Expense: 0.00
- Net Operating Income: 0.00
- Other Expense: 0.00
- Pet Deposit: 0.00
- Security Deposit: 0.00
- Tax Year: 2024
- Trash Expense: 0.00
Other Features
- Appliances: Dryer, Dishwasher, ElectricWaterHeater, Disposal, Microwave, Range, Refrigerator, Washer
- Country: US
- Interior Features: CeilingFans, EatInKitchen, LivingDiningRoom, MainLevelPrimary, StoneCounters, WalkInClosets
- Legal Description: SKYCREST V/97 LOT 3 BLK G
- Levels: One
- Area Major: 32806 - Orlando/Delaney Park/Crystal Lake
- Occupant Type: Owner
- Parcel Number: 12-23-29-8076-07-030
- Possession: CloseOfEscrow
- Style: MidCenturyModern
- The Range: 0.00
- Zoning Code: R-1A
Similar Properties
Nearby Subdivisions
Adirondack Heights
Agnes Hgts
Albert Shores Rep
Ardmore Manor
Ardmore Park
Ashbury Park
Bel Air Hills
Bel Air Manor
Bethaway Sub
Boone Terrace
Brookvilla
Brookvilla Add
Clover Heights Rep
Cloverdale Hts
Conway Estates
Conway Park
Conway Terrace
Crocker Heights
Crystal Ridge
Davis Add
Delaney Park
Dover Shores Seventh Add
Dover Shores Sixth Add
Edenboro Heights
Fernway
Floyd King Sub
Forest Pines
Glass Gardens
Green Fields
Greenbriar
Greenfield Manor
Handsonhurst
Hourglass Homes
Hourglass Lake Park
Ilexhurst Sub
Interlake Park Second Add
Jennie Jewel
Kasper Court
Lake Emerald
Lake Lagrange Heights Add 01
Lakes Hills Sub
Lakes & Hills Sub
Lancaster Heights
Lancaster Park
Ledford Place
Marwood
Mercerdees Grove
Michigan Ave Park
N/a
Northshore
Orange Peel Twin Homes
Page
Page Street Bungalows
Pelham Park 1st Add
Pershing Terrace
Pershing Terrace 2nd Add
Phillips Place
Pickett Terrace
Piney Woods Lakes
Porter Place
Richmond Terrace
Silver Dawn
Skycrest
Southern Belle
Southern Oaks
Summerlin Hills
Thomas Add
Veradale
Waterfront Estates 1st Add
Weidows Sub
Williams Grove
Willis Brundidge Sub
Willis And Brundidge
Wilmayelgia
Wyldwoode

- Broker IDX Sites Inc.
- 750.420.3943
- Toll Free: 005578193
- support@brokeridxsites.com






































