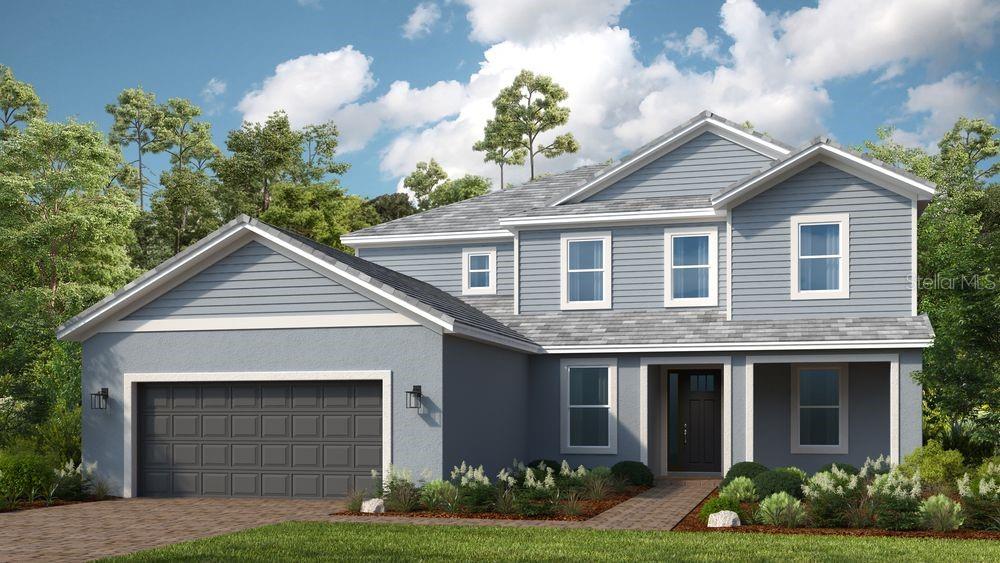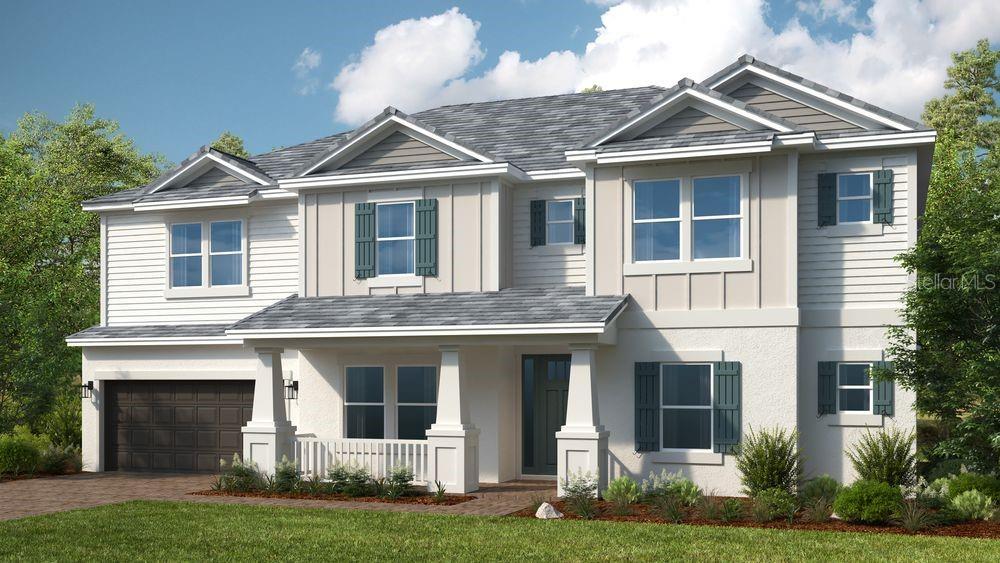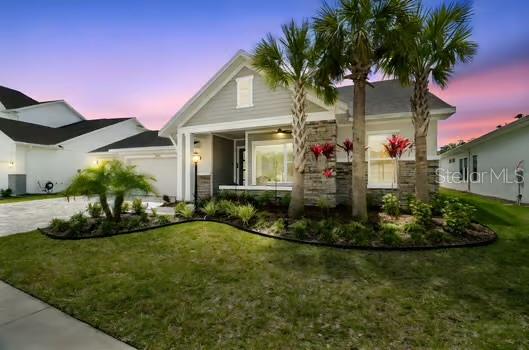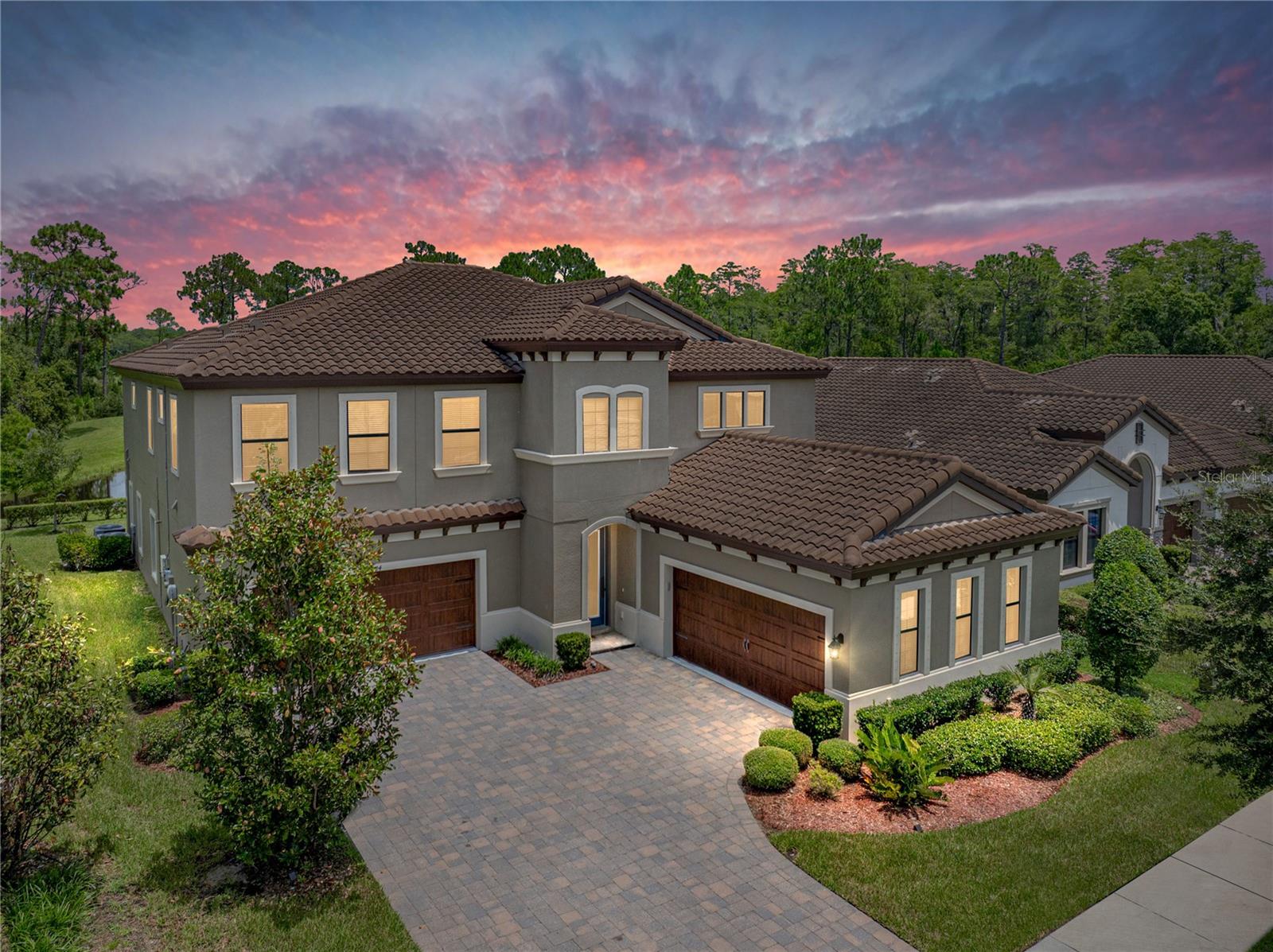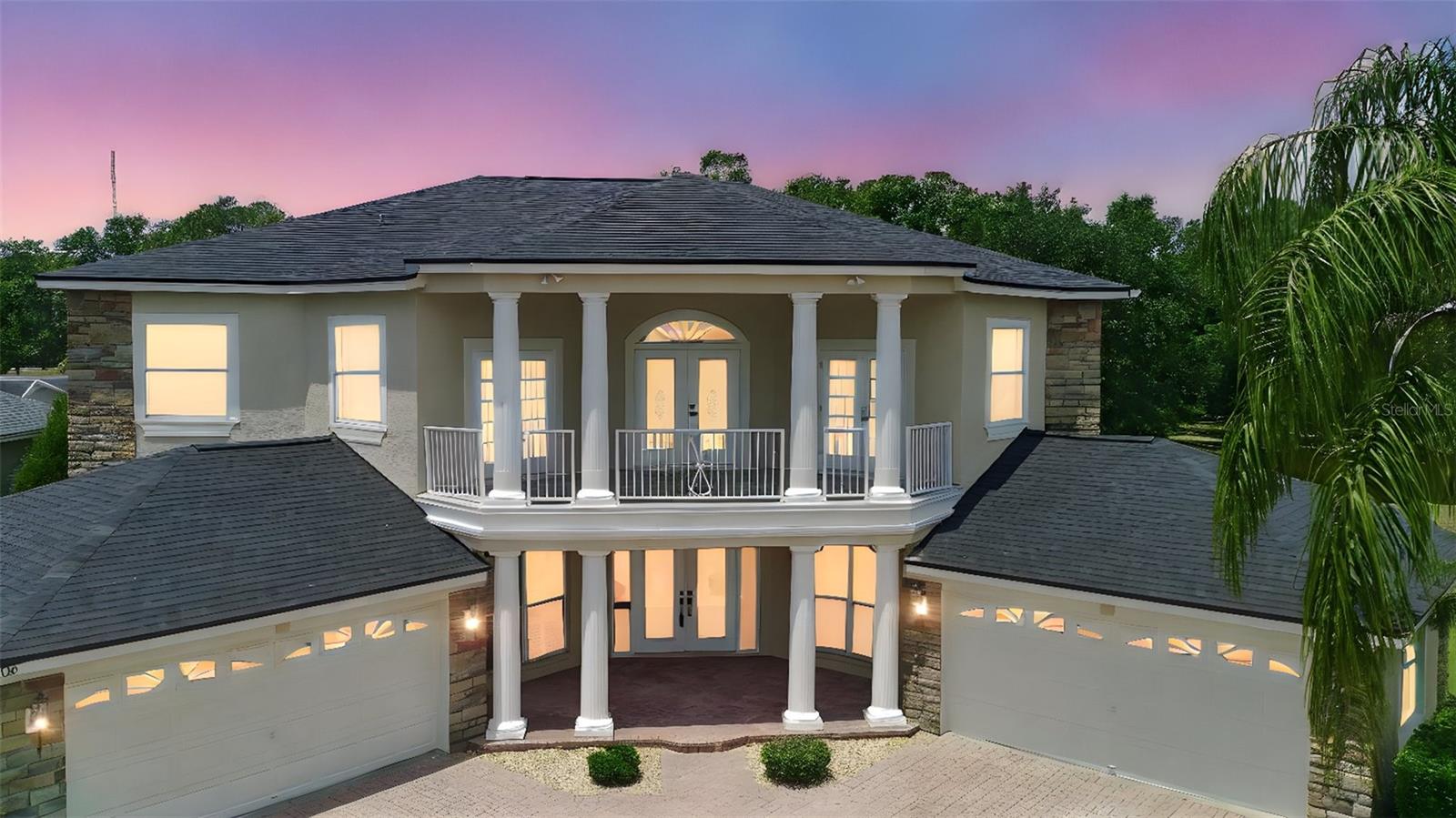4024 Woods Rider Loop, Odessa, FL 33556
Property Photos

Would you like to sell your home before you purchase this one?
Priced at Only: $1,085,000
For more Information Call:
Address: 4024 Woods Rider Loop, Odessa, FL 33556
Property Location and Similar Properties
- MLS#: TB8414859 ( Residential )
- Street Address: 4024 Woods Rider Loop
- Viewed: 1
- Price: $1,085,000
- Price sqft: $257
- Waterfront: Yes
- Wateraccess: Yes
- Waterfront Type: Pond
- Year Built: 2020
- Bldg sqft: 4219
- Bedrooms: 5
- Total Baths: 5
- Full Baths: 4
- 1/2 Baths: 1
- Garage / Parking Spaces: 4
- Days On Market: 1
- Additional Information
- Geolocation: 28.2164 / -82.6282
- County: PASCO
- City: Odessa
- Zipcode: 33556
- Subdivision: Starkey Ranch Prcl A
- Elementary School: Starkey Ranch K
- Middle School: Starkey Ranch K
- High School: River Ridge
- Provided by: REMAX EXPERTS
- DMCA Notice
-
DescriptionExperience timeless elegance and modern efficiency in this stunning Mediterranean style two story home featuring 5 bedrooms, 4.5 bathrooms, and paid off solar panels for energy savings year round (current owners electric costs are around $30/month). Located in the prestigious community of Starkey Ranch and backing up to the 18,000 acre Starkey Wilderness preserve, this is a location that must be seen in person. From the moment you arrive, the charm is undeniablea classic tile roof, paver driveway, lush green landscaping, and two separate two car garages set the tone for the exceptional home that awaits inside. Step through the grand entryway into a spacious and thoughtfully designed interior including a two story entry foyer with soaring ceilings, upgraded staircase, 5.25 baseboards, and wood look tile flooring. Everywhere you look, you see carefully selected finishes that create warmth while maintaining a modern, elegant look. The formal dining room, located near the front door, has tray ceilings and is an intimate space for dinner parties or gatherings. A dedicated home office offers the perfect workspace for remote professionals or quiet study. The heart of the home is the integrated entertaining space with the kitchen, a dinette area, and living room in an open layout, all sharing a four panel sliding door that looks out over a pond and the conservation area. The kitchen features quartz countertops, a walk in pantry, upgraded cabinetry, a large island, designer pendant lighting and under cabinet lighting. It also showcases upgraded GE Profiles appliances, including a 5 burner 36" gas range and wall mounted induction microwave and induction oven. The screened in lanai is 36 feet x 9 feet, offering tons of space to host get togethers, or simply enjoy a quiet evening relaxing and watching the wildlife roam. The home offers plenty of space for everyone, with a full in law suite on the main floor complete with its own bathroom and walk in closet. The first floor also offers a powder bath for guests. On the second floor is a luxurious primary suite that features an en suite bathroom with a free standing soaking tub, oversized shower and a walk in closet that is larger than bedrooms in other homes! Three additional generously sized guest rooms, and two additional full bathrooms accommodate family and guests with ease. The second level also has an expansive loft area with endless possibilities and a large laundry room. There are so many other features this home has to offer including a water softener system, whole home Sonos speaker system, epoxy floors in the garages, tons of storage space and so much more. Located in a desirable neighborhood, this one of a kind home combines classic Mediterranean design with modern functionality, offering beauty, comfort, and efficiency all in one. Dont miss your opportunity to own this exceptional propertyschedule your exclusive showing today!
Payment Calculator
- Principal & Interest -
- Property Tax $
- Home Insurance $
- HOA Fees $
- Monthly -
For a Fast & FREE Mortgage Pre-Approval Apply Now
Apply Now
 Apply Now
Apply NowFeatures
Building and Construction
- Builder Model: BELMAR
- Builder Name: HOMES BY WESTBAY
- Covered Spaces: 0.00
- Exterior Features: SprinklerIrrigation, Lighting, StormSecurityShutters, InWallPestControlSystem
- Flooring: Carpet, PorcelainTile
- Living Area: 4219.00
- Roof: Tile
Land Information
- Lot Features: ConservationArea, IrregularLot, OversizedLot, Private, Landscaped
School Information
- High School: River Ridge High-PO
- Middle School: Starkey Ranch K-8
- School Elementary: Starkey Ranch K-8
Garage and Parking
- Garage Spaces: 4.00
- Open Parking Spaces: 0.00
- Parking Features: Driveway, Garage, GarageDoorOpener, Oversized
Eco-Communities
- Water Source: Public
Utilities
- Carport Spaces: 0.00
- Cooling: CentralAir, AtticFan
- Heating: Central, Electric
- Pets Allowed: Yes
- Sewer: PublicSewer
- Utilities: CableConnected, ElectricityConnected, NaturalGasConnected, SewerConnected, UndergroundUtilities, WaterConnected
Finance and Tax Information
- Home Owners Association Fee: 75.00
- Insurance Expense: 0.00
- Net Operating Income: 0.00
- Other Expense: 0.00
- Pet Deposit: 0.00
- Security Deposit: 0.00
- Tax Year: 2024
- Trash Expense: 0.00
Other Features
- Appliances: BuiltInOven, ConvectionOven, Dishwasher, Disposal, GasWaterHeater, Microwave, RangeHood
- Country: US
- Interior Features: BuiltInFeatures, EatInKitchen, KitchenFamilyRoomCombo, OpenFloorplan, StoneCounters, SplitBedrooms, SolidSurfaceCounters, UpperLevelPrimary, WoodCabinets, SeparateFormalDiningRoom, Loft
- Legal Description: STARKEY RANCH PARCEL A PB 78 PG 6 BLOCK 1 LOT 20
- Levels: Two
- Area Major: 33556 - Odessa
- Occupant Type: Owner
- Parcel Number: 20-26-17-0070-00100-0200
- Style: SpanishMediterranean
- The Range: 0.00
- View: Pond, TreesWoods, Water
- Zoning Code: MPUD
Similar Properties
Nearby Subdivisions
01j Cypress Lake Estates
04 Lakes Estates
Arbor Lakes Ph 02
Arbor Lakes Ph 1a
Arbor Lakes Ph 2
Arbor Lakes Ph 3b
Ashley Lakes Ph 01
Ashley Lakes Ph 2a
Asturia Ph 1a
Asturia Ph 1d & Promenade Park
Asturia Ph 3
Belle Meade
Canterbury North At The Eagles
Carencia
Citrus Green Ph 2
Clarkmere
Copeland Creek
Copeland Crk
Cypress Lake Estates
Echo Lake Estates Ph 1
Esplanade/starkey Ranch Ph 2a
Esplanade/starkey Ranch Ph 4
Estates At Jono Ranch
Farmington
Grey Hawk At Lake Polo Ph 02
Hammock Woods
Holdiay Club
Holiday Club
Ivy Lake Estates
Keystone Lake View Park
Keystone Meadow I
Keystone Park
Keystone Park Colony
Keystone Park Colony Land Co
Keystone Park Colony Sub
Keystone Shores Estates
Lakeside Point
Northlake Village
Northton Groves Sub
Odessa Gardens
Odessa Preserve
Parker Pointe Ph 01
Prestwick At The Eagles Trct1
Pretty Lake Estates
Rainbow Terrace
Reserve On Rock Lake
Ridgeland Rep
South Branch Preserve
South Branch Preserve 1
South Branch Preserve Ph 2a
South Branch Preserve Ph 2b
South Branch Preserve Ph 2b &
South Branch Preserve Ph 4a 4
St Andrews At The Eagles Un 2
St Andrews Eagles Uniphases1-3
St Andrews Eagles Uniphases13
Starkey Ranch
Starkey Ranch Whitfield Prese
Starkey Ranch Parcel B2
Starkey Ranch Ph 1 Prcl D
Starkey Ranch Ph 2 Pcls 8 9
Starkey Ranch Ph 3
Starkey Ranch Prcl A
Starkey Ranch Prcl B 2
Starkey Ranch Prcl Bl
Starkey Ranch Prcl C1
Starkey Ranch Prcl D Ph 1
Starkey Ranch Prcl D Ph 2
Starkey Ranch Prcl F Ph 1
Starkey Ranch Village 1 Ph 2a
Starkey Ranch Village 1 Ph 2b
Starkey Ranch Village 1 Ph 3
Starkey Ranch Village 1 Ph 4a-
Starkey Ranch Village 1 Ph 4a4
Starkey Ranch Village 2 Ph 1a
Starkey Ranch Village 2 Ph 1b1
Starkey Ranch Village 2 Ph 1b2
Starkey Ranch Village 2 Ph 2a
Starkey Ranch Village 2 Ph 2b
Starkey Ranch Whitfield Preser
Steeplechase
Tarramor Ph 1
Tarramor Ph 2
The Eagles
The Lakes At Van Dyke Farms
The Nest
The Trails At Van Dyke Farms
Turnberry At The Eagles
Turnberry At The Eagles Un 2
Turnberry At The Eagles-first
Turnberry At The Eaglesfirst
Unplatted
Victoria Lakes
Warren Estates
Waterstone
Whitfield Preserve Ph 1
Whitfield Preserve Ph 2
Windsor Park At The Eaglesfi
Woods Of Eden Rock
Wyndham Lakes Ph 04
Wyndham Lakes Ph 2
Zzz Unplatted

- Broker IDX Sites Inc.
- 750.420.3943
- Toll Free: 005578193
- support@brokeridxsites.com







































































































