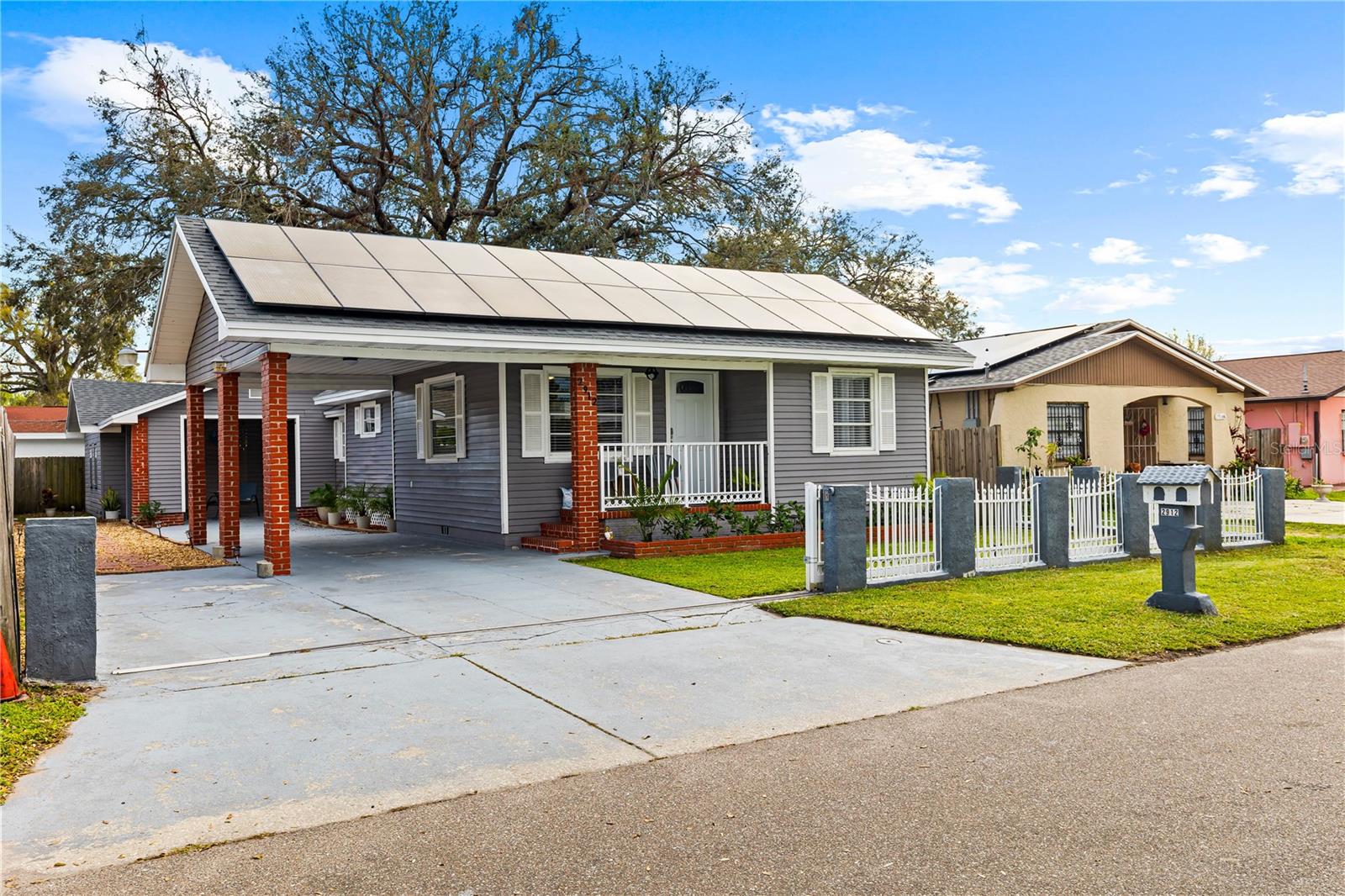7523 Blossom Avenue, Tampa, FL 33614
Property Photos

Would you like to sell your home before you purchase this one?
Priced at Only: $375,000
For more Information Call:
Address: 7523 Blossom Avenue, Tampa, FL 33614
Property Location and Similar Properties
- MLS#: TB8410705 ( Residential )
- Street Address: 7523 Blossom Avenue
- Viewed: 3
- Price: $375,000
- Price sqft: $235
- Waterfront: No
- Year Built: 1987
- Bldg sqft: 1599
- Bedrooms: 3
- Total Baths: 2
- Full Baths: 2
- Garage / Parking Spaces: 1
- Days On Market: 3
- Additional Information
- Geolocation: 28.0178 / -82.5096
- County: HILLSBOROUGH
- City: Tampa
- Zipcode: 33614
- Subdivision: Pinecrest Villa Add 1
- Elementary School: Crestwood HB
- Middle School: Pierce HB
- High School: Leto HB
- Provided by: COASTAL PROPERTIES GROUP INTER
- DMCA Notice
-
DescriptionWelcome to this charming 3 bedroom, 2 bath home perfectly situated near Kirby Creek in the heart of Tampa! Step inside to a welcoming living room featuring a cozy fireplace with a beautiful stone hearthideal for relaxing evenings at home. The spacious kitchen offers ample room for a dining table and chairs, making it the perfect space for casual meals or entertaining guests. The primary bedroom includes a private ensuite bath, while two additional generously sized bedrooms share a second full bath located off the hallway. Outside, you'll find a well maintained backyard complete with a handy storage shed for lawn tools or hobbies. The 1 car garage was converted to half garage and half storage/laundry room and is complemented by a wide driveway and additional parking pad. Just minutes from Dale Mabry Highway and the Veterans Expressway, this convenient location puts you close to everything Tampa has to offer. Schedule your showing today and discover the potential of this centrally located gem!
Payment Calculator
- Principal & Interest -
- Property Tax $
- Home Insurance $
- HOA Fees $
- Monthly -
For a Fast & FREE Mortgage Pre-Approval Apply Now
Apply Now
 Apply Now
Apply NowFeatures
Building and Construction
- Covered Spaces: 0.00
- Flooring: Laminate, Tile
- Living Area: 1275.00
- Other Structures: Sheds
- Roof: Shingle
School Information
- High School: Leto-HB
- Middle School: Pierce-HB
- School Elementary: Crestwood-HB
Garage and Parking
- Garage Spaces: 1.00
- Open Parking Spaces: 0.00
Eco-Communities
- Water Source: Public
Utilities
- Carport Spaces: 0.00
- Cooling: CentralAir
- Heating: Central, Electric
- Sewer: PublicSewer
- Utilities: CableAvailable, ElectricityConnected, HighSpeedInternetAvailable, MunicipalUtilities, WaterConnected
Finance and Tax Information
- Home Owners Association Fee: 0.00
- Insurance Expense: 0.00
- Net Operating Income: 0.00
- Other Expense: 0.00
- Pet Deposit: 0.00
- Security Deposit: 0.00
- Tax Year: 2024
- Trash Expense: 0.00
Other Features
- Appliances: Dryer, Dishwasher, Range, Refrigerator, RangeHood, Washer
- Country: US
- Interior Features: EatInKitchen, MainLevelPrimary, WalkInClosets
- Legal Description: PINECREST VILLA ADDITION NO 1 LOT 23 BLOCK A
- Levels: One
- Area Major: 33614 - Tampa
- Occupant Type: Owner
- Parcel Number: U-28-28-18-16K-A00000-00023.0
- Possession: CloseOfEscrow
- The Range: 0.00
- Zoning Code: RSC-9
Similar Properties
Nearby Subdivisions
160 Lake View Heights
Avondale
Ayala Santos Sub
Bel Aire Sub
Bour Lands
Claonia Highlands
Colonial Beach Properties Sub
Community Estates Subdivision
Cypress Glen
Drew Park Re Of
Grenelle Gardens Sub
Grove Park Estates
Grover Estates
Hibiscus Gardens
Lago Vista
Lake Egypt Estates
Meadows Estates
Milwood Estates
Not Applicable
Not In Hernando
Parkway Estates
Pine Crest Manor
Pine Crest Villa Add 5
Pine Crest Villa Addition No 4
Pinecrest Villa
Pinecrest Villa Add 1
Plaza Terrace
Plaza Terrace Sub
Ralston Beach Manor
Rio Vista
Rouths Egypt Lake Homesites
Unplatted
West Park Estates
West Park Estates Unit 4
Whispering Oaks First Add

- Broker IDX Sites Inc.
- 750.420.3943
- Toll Free: 005578193
- support@brokeridxsites.com



































