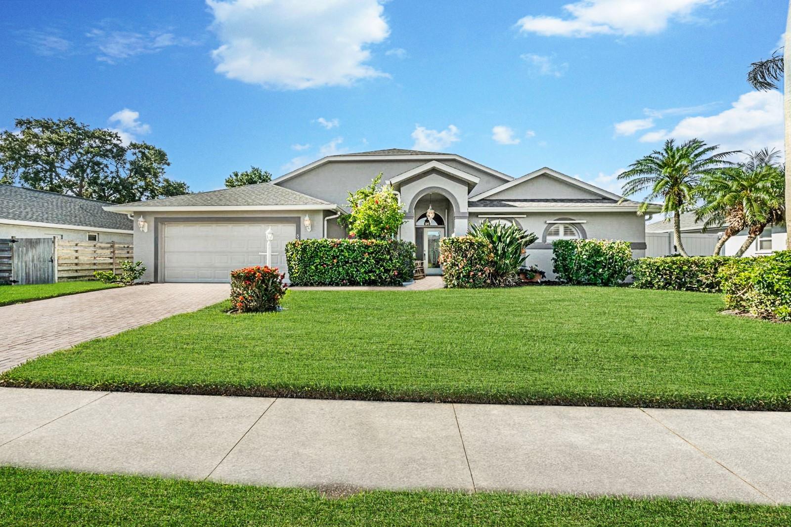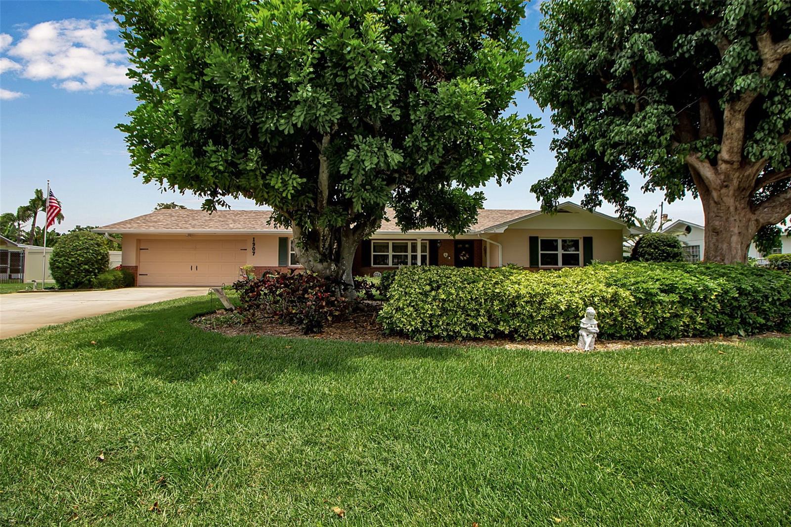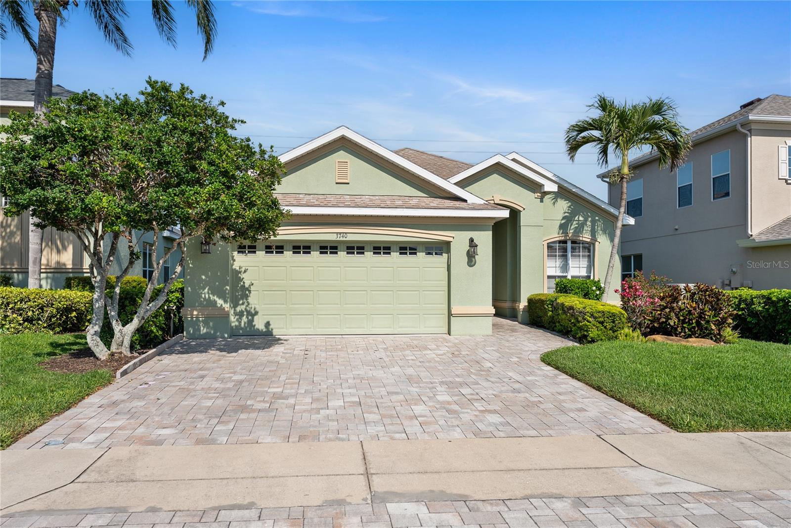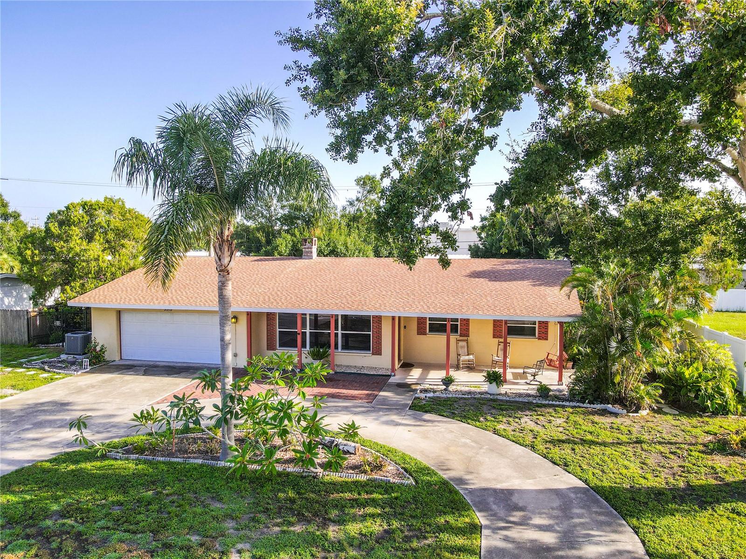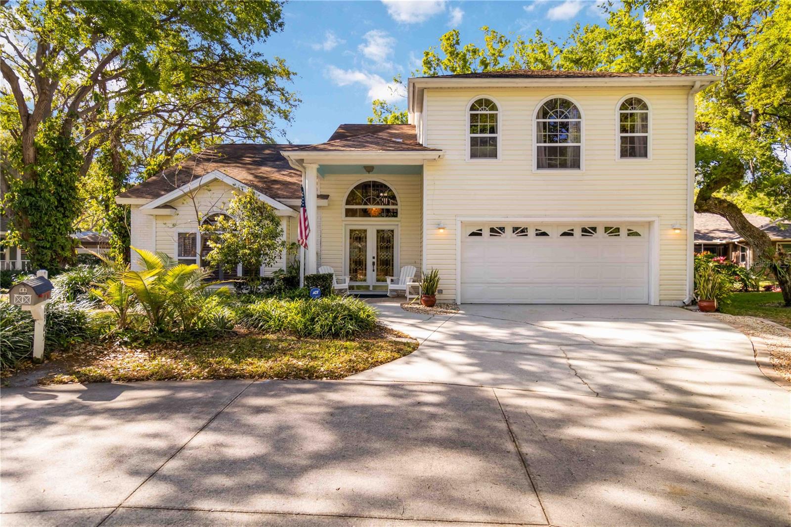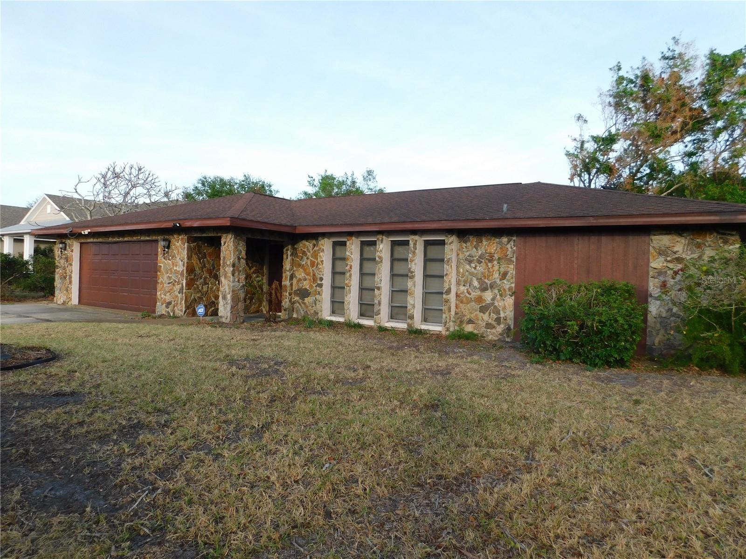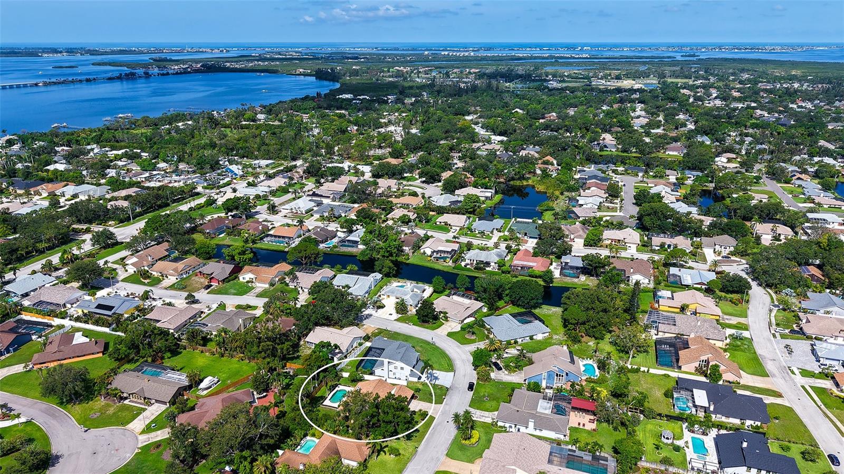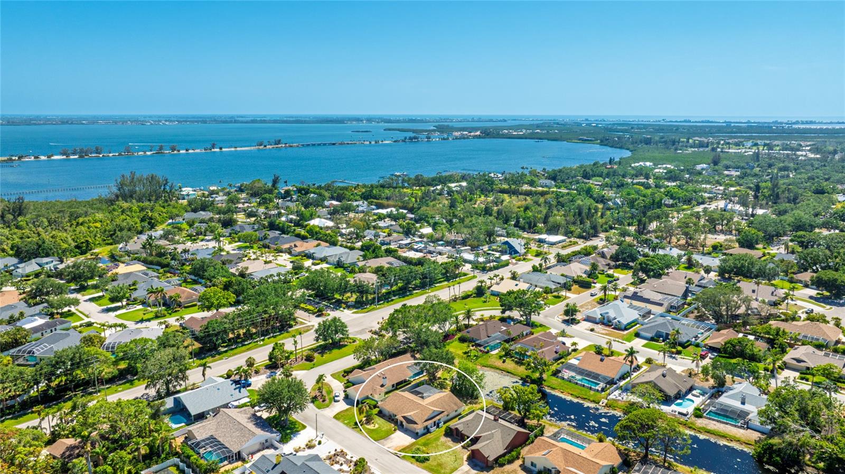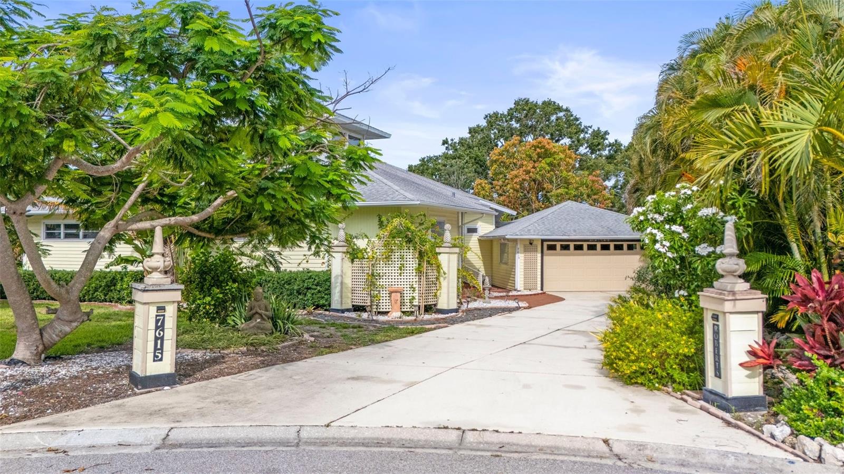3640 Summerwind Circle, Bradenton, FL 34209
Property Photos

Would you like to sell your home before you purchase this one?
Priced at Only: $549,900
For more Information Call:
Address: 3640 Summerwind Circle, Bradenton, FL 34209
Property Location and Similar Properties
- MLS#: A4661231 ( Residential )
- Street Address: 3640 Summerwind Circle
- Viewed: 4
- Price: $549,900
- Price sqft: $193
- Waterfront: No
- Year Built: 2007
- Bldg sqft: 2856
- Bedrooms: 2
- Total Baths: 2
- Full Baths: 2
- Garage / Parking Spaces: 2
- Days On Market: 9
- Additional Information
- Geolocation: 27.473 / -82.6364
- County: MANATEE
- City: Bradenton
- Zipcode: 34209
- Subdivision: Palma Sola Trace
- Elementary School: Sea Breeze
- Middle School: W.D. Sugg
- High School: Bayshore
- Provided by: PREMIER SOTHEBY'S INTERNATIONAL REALTY
- DMCA Notice
-
DescriptionThis is the one! This beautiful home is move in ready with one of the desirable floor plans in the friendly Palma Sola Trace community. The spacious home offers 2,180 square feet of living area with a split floor plan with two bedrooms, two baths and a den/study that could be converted into a third bedroom. This spotless home has many recent updates which include a NEW ROOF installed less than a year ago, new luxury vinyl flooring, crown molding throughout, high ceilings with recessed lighting, driveway pavers, extended screened in paver lanai, window plantation shutters and accordion style shades, new water heater, new landscaping, custom built bedroom closets, security system and laundry room with built in cabinets and utility sink. Enjoy cooking your favorite meals in the open kitchen with granite countertops, stainless steel appliances including newer refrigerator, dishwasher and microwave, 42 inch wood cabinets, breakfast nook and breakfast bar. The large living area provides plenty of space for entertaining family and friends. The large primary suite has tray ceilings with an en suite bath outfitted with separate dual vanities, luxurious garden tub, walk in shower, makeup counter, linen closet, private toilet room and large custom built dual walk in closets. The guest bedroom is on the other side of the home offering privacy with an adjacent bath with tub and linen closet. The den/office is ideal for your business activities or to turn into a third bedroom. Go back to the extended paved screened in lanai to grill your favorite meals, entertain guest and family or to enjoy beautiful sunsets. The two car garage offers an abundance of storage with two 4 by 8 foot overhead garage storage racks. Some furniture available to purchase separately. The association fee includes cable and high speed internet, plus residents enjoy a maintenance free lifestyle, lawn care is included providing plenty of time to enjoy world famous beaches less than five miles away or the community clubhouse with playground, fitness center and fantastic 81 foot heated lagoon style swimming pool. Community activities include yoga, book clubs, lunch groups, dances and holiday parties. Blake Hospital, post office, shopping, restaurants and entertainment are a few minutes away. Spend the day touring Anna Maria Island, go deep sea fishing, jet skiing in the Gulf of Mexico, kayaking and picnicking at Robinson's Preserve. Be sure to schedule your appointment to view this amazing home.
Payment Calculator
- Principal & Interest -
- Property Tax $
- Home Insurance $
- HOA Fees $
- Monthly -
For a Fast & FREE Mortgage Pre-Approval Apply Now
Apply Now
 Apply Now
Apply NowFeatures
Building and Construction
- Covered Spaces: 0.00
- Exterior Features: SprinklerIrrigation
- Flooring: CeramicTile, LuxuryVinyl
- Living Area: 2180.00
- Roof: Shingle
Property Information
- Property Condition: NewConstruction
Land Information
- Lot Features: CityLot, Flat, Level, NearPublicTransit, Landscaped
School Information
- High School: Bayshore High
- Middle School: W.D. Sugg Middle
- School Elementary: Sea Breeze Elementary
Garage and Parking
- Garage Spaces: 2.00
- Open Parking Spaces: 0.00
- Parking Features: Covered, Driveway, Garage, GarageDoorOpener
Eco-Communities
- Pool Features: Association, Community
- Water Source: Public
Utilities
- Carport Spaces: 0.00
- Cooling: CentralAir, CeilingFans
- Heating: Central, Electric
- Pets Allowed: CatsOk, DogsOk, Yes
- Pets Comments: Extra Large (101+ Lbs.)
- Sewer: PublicSewer
- Utilities: CableConnected, ElectricityConnected, HighSpeedInternetAvailable, MunicipalUtilities, SewerConnected, WaterConnected
Amenities
- Association Amenities: Clubhouse, FitnessCenter, MaintenanceGrounds, Playground, Pool, RecreationFacilities, CableTv
Finance and Tax Information
- Home Owners Association Fee Includes: AssociationManagement, CommonAreas, CableTv, Insurance, Internet, MaintenanceGrounds, MaintenanceStructure, Pools, RecreationFacilities, ReserveFund, Taxes
- Home Owners Association Fee: 853.00
- Insurance Expense: 0.00
- Net Operating Income: 0.00
- Other Expense: 0.00
- Pet Deposit: 0.00
- Security Deposit: 0.00
- Tax Year: 2024
- Trash Expense: 0.00
Other Features
- Appliances: Dryer, Dishwasher, ElectricWaterHeater, Disposal, Microwave, Range, Refrigerator, Washer
- Country: US
- Interior Features: BuiltInFeatures, TrayCeilings, CeilingFans, CrownMolding, EatInKitchen, HighCeilings, LivingDiningRoom, MainLevelPrimary, OpenFloorplan, StoneCounters, SplitBedrooms, SolidSurfaceCounters, WalkInClosets, WoodCabinets, WindowTreatments, SeparateFormalDiningRoom
- Legal Description: LOT 193 PALMA SOLA TRACE PI#51456.1015/9
- Levels: One
- Area Major: 34209 - Bradenton/Palma Sola
- Occupant Type: Owner
- Parcel Number: 5145610159
- Possession: CloseOfEscrow
- Style: Florida
- The Range: 0.00
- View: TreesWoods
- Zoning Code: PDP
Similar Properties
Nearby Subdivisions
Arbor Oaks Sub Ph 2
Barton Park
Bayou Harbor
Bayou Vista
Bayview Grove
Baywood West
Beighneer Manor
Belair
Belair Bayou
Bonnie Lynn Estates
Cambridge Village West
Cape Town Village
Cape Town Village Ph I
Cape Vista First
Catalina
Century Estates
Cimarron
Coral Heights Third Add
Cordova Lakes
Cordova Lakes Ph Iv
Cordova Lakes Ph V
Cortez
Estuary
Fairway Acres
Fairway Acres Unit Three
Fairway Acres Unit Two
Fiddlers Green
Flamingo Cay
Flamingo Cay First
Flamingo Cay First Unit
Flamingo Cay Second
Golf Club Gardens
Golf Club Gardens Resubdivided
Golf View Park
Harbor Hills
Harbor Hills A Resub
Harbor Woods
Hawthorn Park Ph I
Hawthorn Park Ph Ii
Hensonville
Heritage Pines
Heritage Village West
Indian Spgs
Indian Spgs Sub Indian Springs
Indian Springs
Laurel Oak Park
Long Lt
Loop Of Northwest Bradenton
Lot A Hensonville Iii Sub
Mahogany Bay
Meadowcroft Prcl J
Meadowcroft Prcl Z
Mirabella At Village Green
Not
Not Applicable
Onwego Park
Palma Sola Bay 2121
Palma Sola Bay Estates
Palma Sola Bay Homesteads
Palma Sola Gardens
Palma Sola Grande
Palma Sola Park
Palma Sola Trace
Palma Sola Village
Palma Sola Woods Ii
Palma Vista
Perico Bay Club
Pine Bay Forest
Pine Heights Court
Pine Meadow
Pine Meadow Ph Iii
Pine Meadows Subdivision Phase
Pinehurst
Pointe West
Pointe West Sub
River Harbor West Condo
Riverside Terrace
Sanctuary Ph Iv Subphase B
Shaws Point
Shaws Point First Add
Shore Acres
Shore Acres Heights
Spanish Park 1st Add
Spoonbill Landings At Perico B
Taliescent
Taliescent Sub
Tanglewood
The Crossings
The Oaks Condominiums
The Oaks Ph 4
Tideline
Village Green Of Bradenton
Village Green Of Bradenton Sec
Village West
West Bayou
West Palm
West Side Court
West Woods
Westfield Woods
Westwego Park
Willow Lakes Estates
Woodlands

- Broker IDX Sites Inc.
- 750.420.3943
- Toll Free: 005578193
- support@brokeridxsites.com



























































