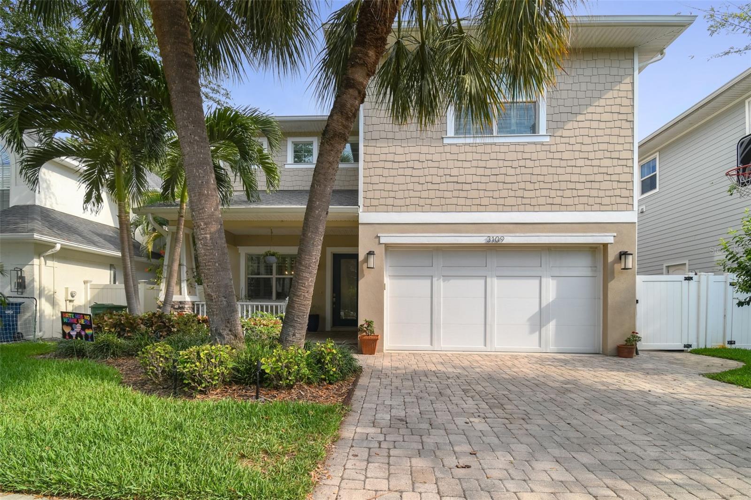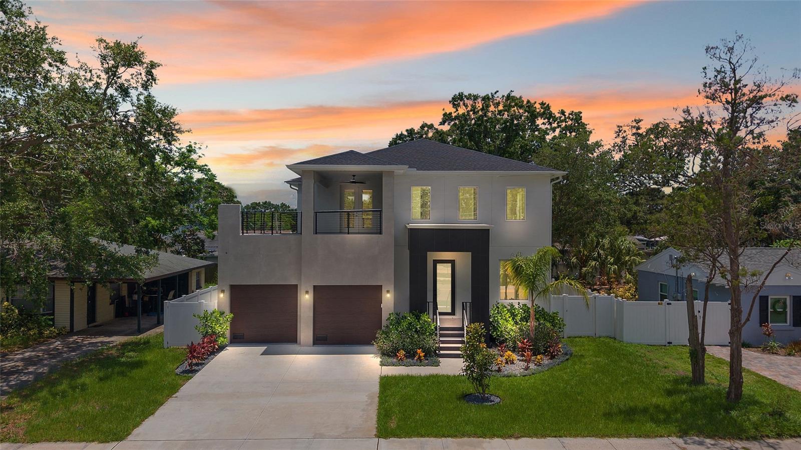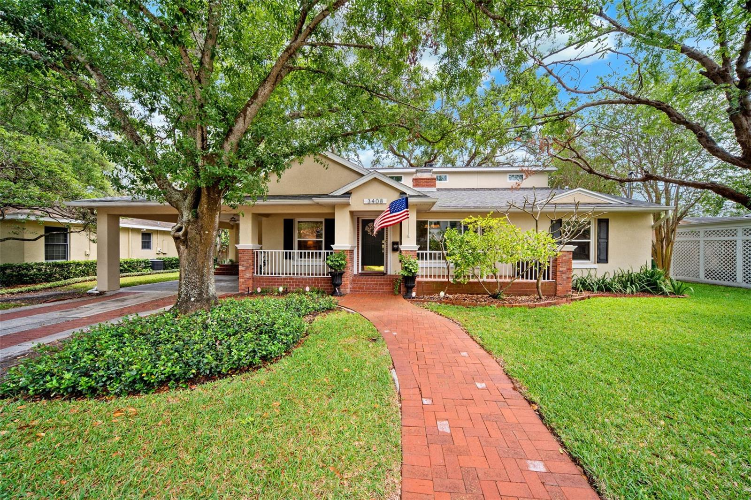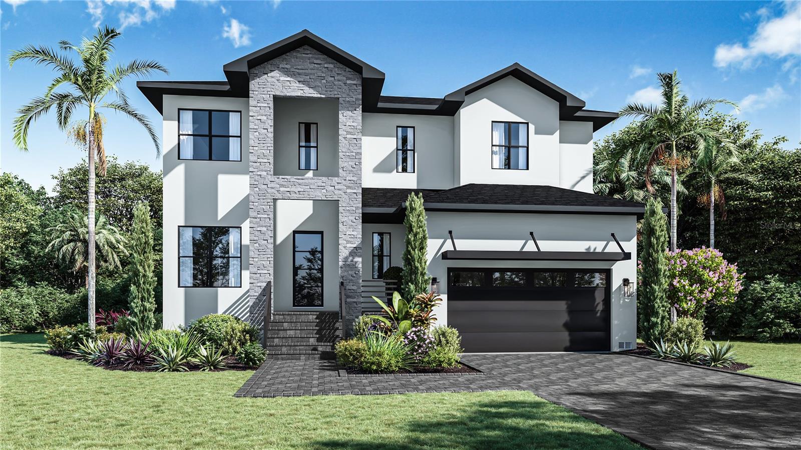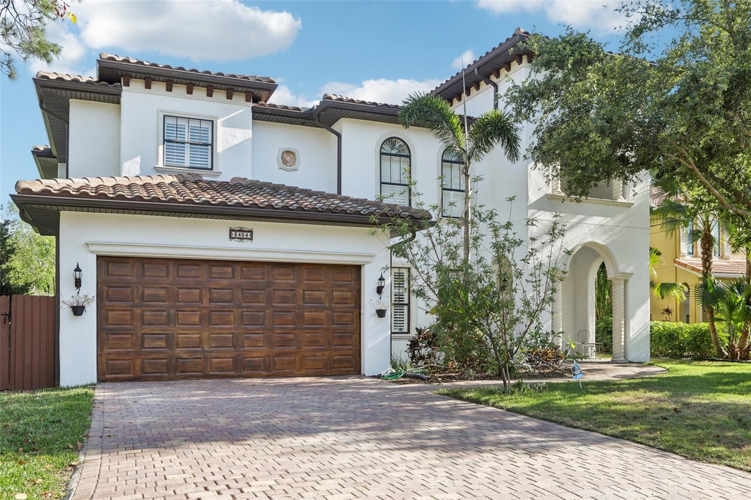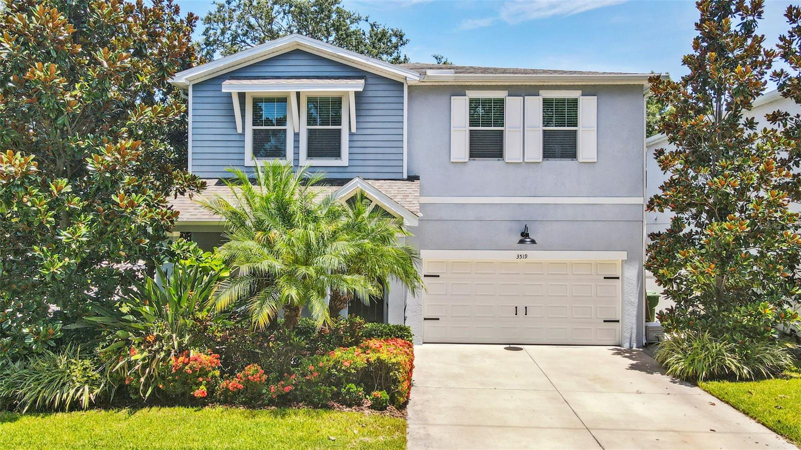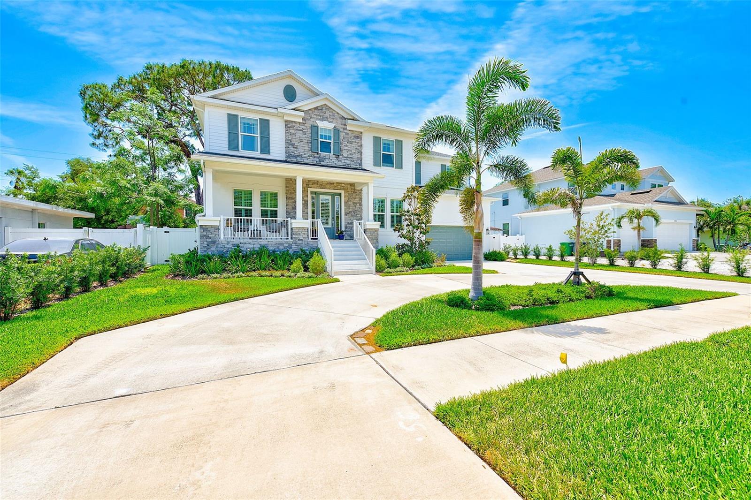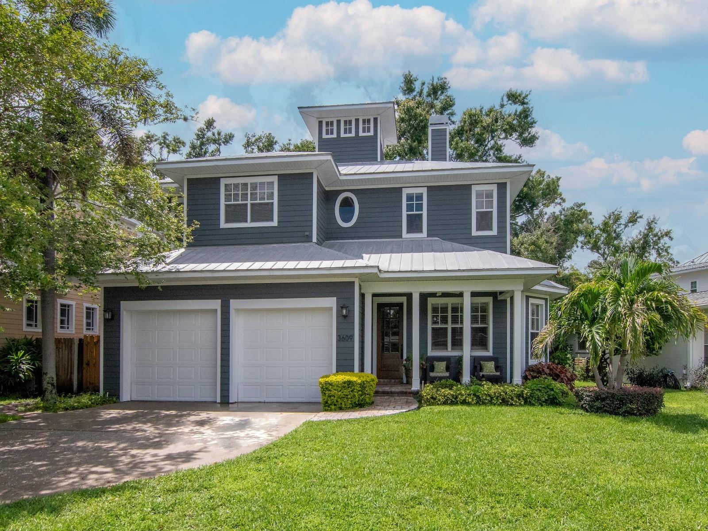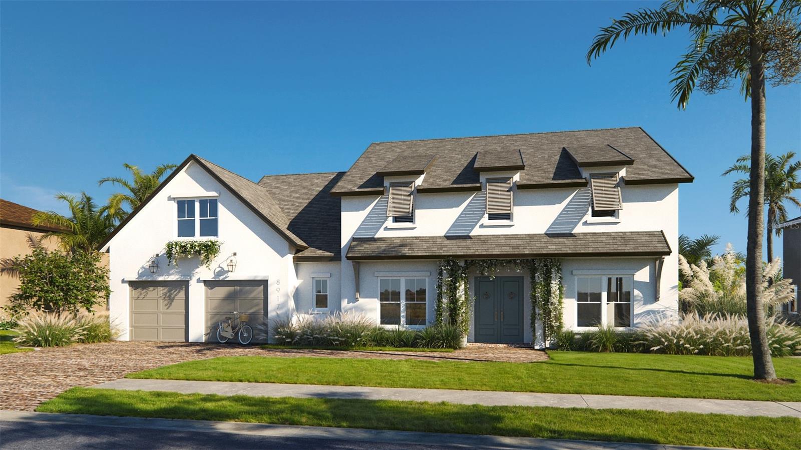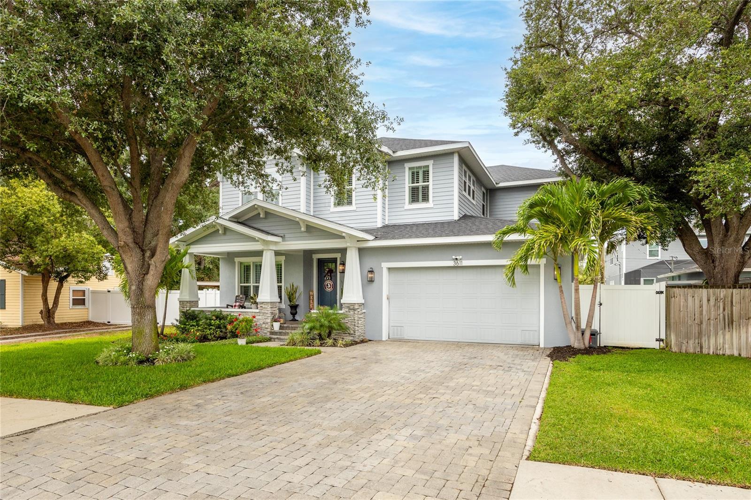3821 Sevilla Street, Tampa, FL 33629
Property Photos

Would you like to sell your home before you purchase this one?
Priced at Only: $1,595,000
For more Information Call:
Address: 3821 Sevilla Street, Tampa, FL 33629
Property Location and Similar Properties
- MLS#: TB8414511 ( Residential )
- Street Address: 3821 Sevilla Street
- Viewed: 2
- Price: $1,595,000
- Price sqft: $419
- Waterfront: No
- Year Built: 2022
- Bldg sqft: 3805
- Bedrooms: 4
- Total Baths: 3
- Full Baths: 3
- Garage / Parking Spaces: 2
- Days On Market: 1
- Additional Information
- Geolocation: 27.9135 / -82.5079
- County: HILLSBOROUGH
- City: Tampa
- Zipcode: 33629
- Subdivision: Virginia Terrace
- Provided by: AGILE GROUP REALTY
- DMCA Notice
-
DescriptionWelcome to your serene luxury retreat in the heart of South Tampa! Built in 2022, this four bedroom, three bathroom, mostly two story block home spares no attention to detail. Located in the coveted Virginia Park neighborhood, just moments from Downtown Tampa, Tampa International Airport, Hyde Park, and the vibrant SOHO district, offering endless dining, shopping, and entertainment options. Featuring one bedroom on the first level, a saltwater pool, a private gym with AC, a den/office, a loft, and plenty of yard on a 70x120 lot. When entering the almost 3,200 sqft home, you are greeted with beautiful engineered hardwood floors and a stunning open concept. The first floor features a den/office combo upon entry, a mailroom, plenty of storage, and a full bathroom adjacent to the first floor bedroom. The kitchen is a true highlight, featuring a breakfast bar, walk in pantry, top of the line stainless steel cafe appliances, natural gas cooktop, sleek quartz countertops, floor to ceiling tile incorporated into the stunning hood, and custom cabinetry and shelving, perfect for preparing family meals or hosting guests. Living room seating is abundant, even including a built in cozy nook for additional seating. Enjoy a comfortable living experience with a den that can be used as a home office or extra living. Upstairs boasts the primary bedroom, central loft space, laundry, and two additional bedrooms. One bedroom is currently used as an office, but easily becomes an inviting bedroom. Loft space provides a playroom or additional flex space. The layout of the primary bedroom truly creates a one of a kind oasis, with the laundry connected to the hall and the primary bathroom. The primary bathroom has floor to ceiling natural tone tile, a rainfall showerhead, a dual vanity, and a freestanding bathtub. The Florida lifestyle was taken into consideration when designing the backyard. Travertine pavers create a spacious lounge area around the saltwater pool with a sun shelf. A gym with a separate entrance provides a private air conditioned space to maintain a healthy lifestyle in the comfort of your own home year round. Arrange your private preview today!
Payment Calculator
- Principal & Interest -
- Property Tax $
- Home Insurance $
- HOA Fees $
- Monthly -
For a Fast & FREE Mortgage Pre-Approval Apply Now
Apply Now
 Apply Now
Apply NowFeatures
Building and Construction
- Covered Spaces: 0.00
- Exterior Features: FrenchPatioDoors, SprinklerIrrigation, Lighting
- Fencing: Vinyl
- Flooring: Carpet, EngineeredHardwood, Tile
- Living Area: 3187.00
- Roof: Shingle
Garage and Parking
- Garage Spaces: 2.00
- Open Parking Spaces: 0.00
Eco-Communities
- Pool Features: InGround, Other, SaltWater
- Water Source: Public
Utilities
- Carport Spaces: 0.00
- Cooling: CentralAir, CeilingFans
- Heating: Central
- Sewer: PublicSewer
- Utilities: CableConnected, NaturalGasConnected, SewerConnected, WaterConnected
Finance and Tax Information
- Home Owners Association Fee: 0.00
- Insurance Expense: 0.00
- Net Operating Income: 0.00
- Other Expense: 0.00
- Pet Deposit: 0.00
- Security Deposit: 0.00
- Tax Year: 2024
- Trash Expense: 0.00
Other Features
- Appliances: BuiltInOven, Cooktop, Dishwasher, Refrigerator, RangeHood
- Country: US
- Interior Features: CeilingFans, EatInKitchen, HighCeilings, KitchenFamilyRoomCombo, LivingDiningRoom, OpenFloorplan, StoneCounters, UpperLevelPrimary, WalkInClosets
- Legal Description: VIRGINIA TERRACE LOT 13 BLOCK 5
- Levels: Two
- Area Major: 33629 - Tampa / Palma Ceia
- Occupant Type: Owner
- Parcel Number: A-33-29-18-3U3-000005-00013.0
- The Range: 0.00
- Zoning Code: RS-60
Similar Properties
Nearby Subdivisions
3sm Audubon Park
3um Bel Mar Revised
3um | Bel Mar Revised Unit No
Azalea Terrace
Bay View Estate Resub Of Blk 1
Beach Park
Beach Park Isle Sub
Bel Mar
Bel Mar Rev
Bel Mar Rev Island
Bel Mar Rev Island Unit
Bel Mar Rev Unit 1
Bel Mar Rev Unit 6
Bel Mar Rev Unit 8
Bel Mar Rev Unit 9 Revi
Bel Mar Shores Rev
Bel Mar Unit 2
Bel Mar Unit 3
Carol Shores
Clair Mel Add
Culbreath Bayou
Edmondsons Rep
Forest Park
Golf View Estates Rev
Golf View Park 11 Page 72
Griflow Park Sub
Henderson Beach
Highland Terrace
Manhattan Park Sub
Mapvirginia Park
Marine Manor A Rev
Maryland Manor 2nd
Maryland Manor 2nd Un
Maryland Manor Rev
Monte Carlo Towers A Condomini
New Suburb Beautiful
North New Suburb Beautiful
Not Applicable
Occident
Omar Sub
Palma Ceia Park
Palma Vista
Picadilly
Raines Sub
San Orludo
Sheridan Subdivision
Southland
Southland Add
St Andrews Park Rev Map
Stoney Point Sub
Sunset Camp
Sunset Park
Sunset Park A Resub Of
Sunset Park Isles
Sunset Park Isles Dundee 1
Sunset Pk Isles Un 1
Texas Court Twnhms
Unplatted
Virginia Park
Virginia Park/maryland Manor A
Virginia Parkmaryland Manor Ar
Virginia Terrace
Watrous H J 2nd Add To West

- Broker IDX Sites Inc.
- 750.420.3943
- Toll Free: 005578193
- support@brokeridxsites.com









































































