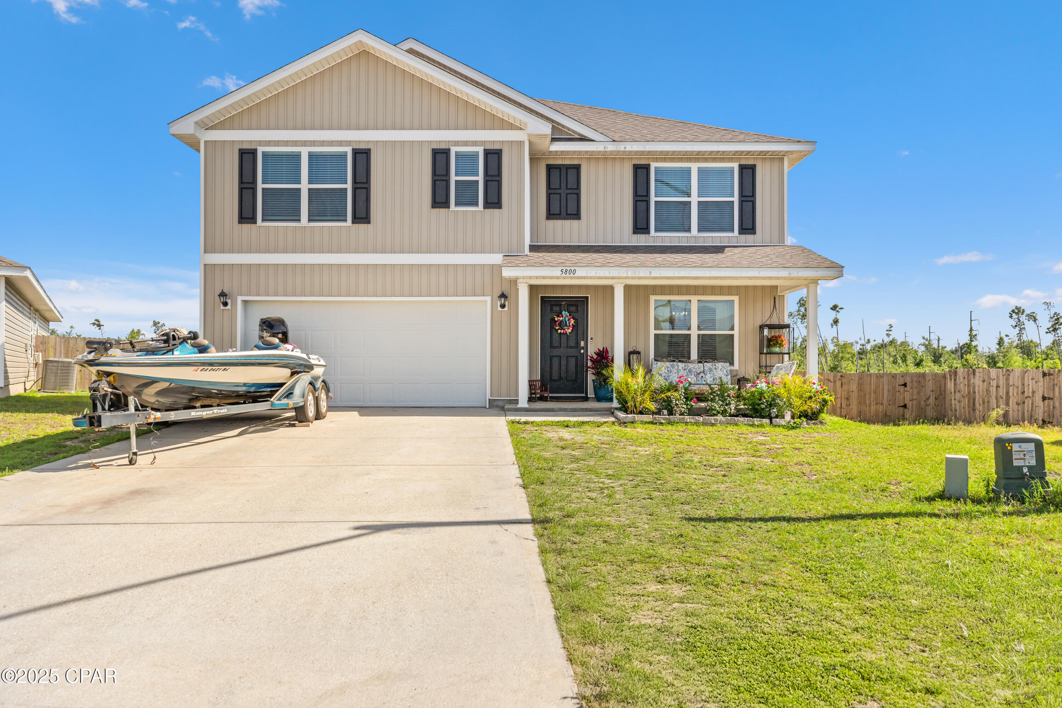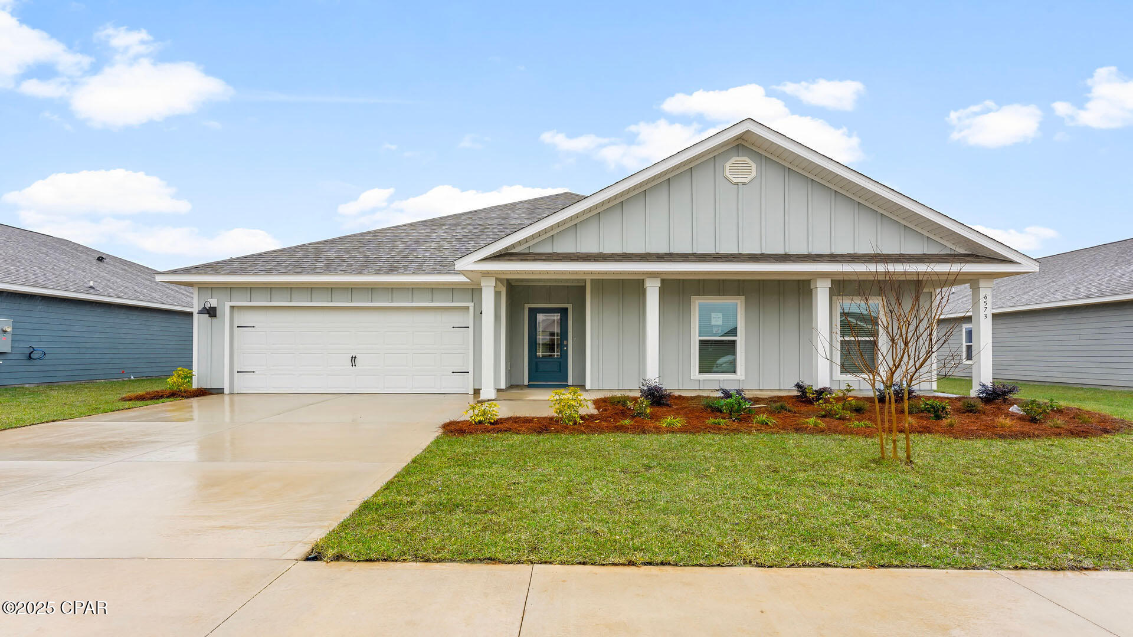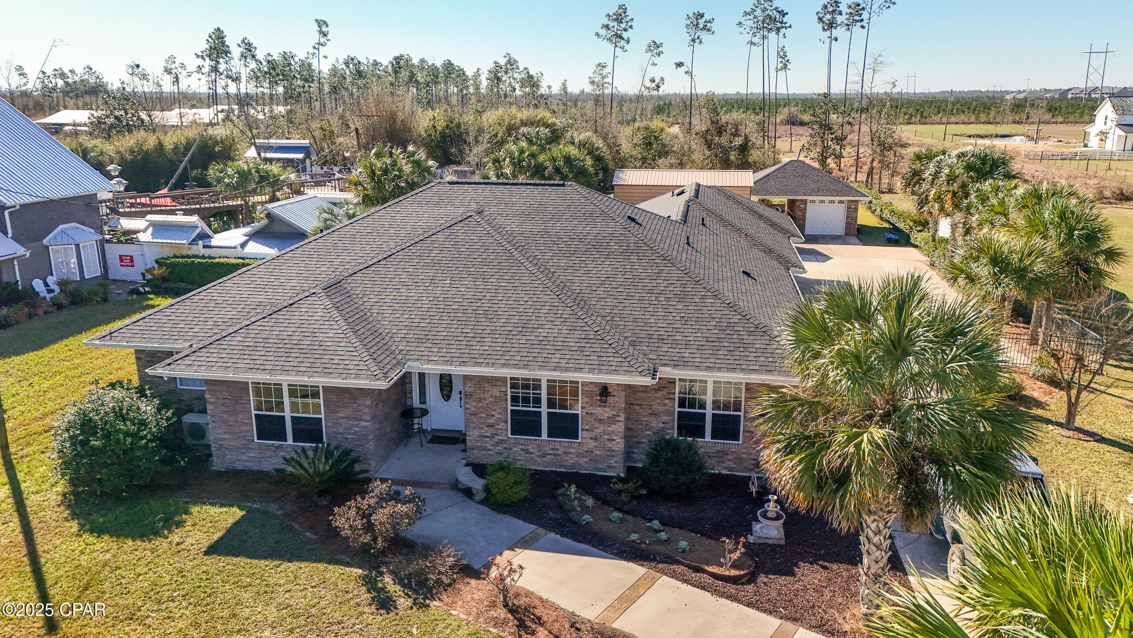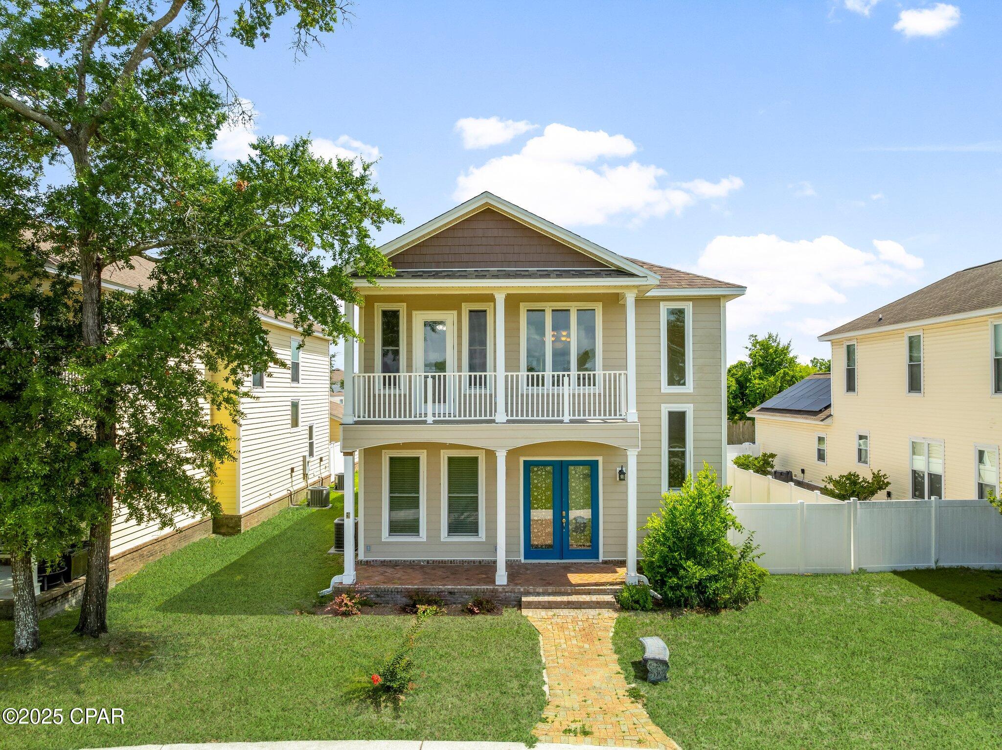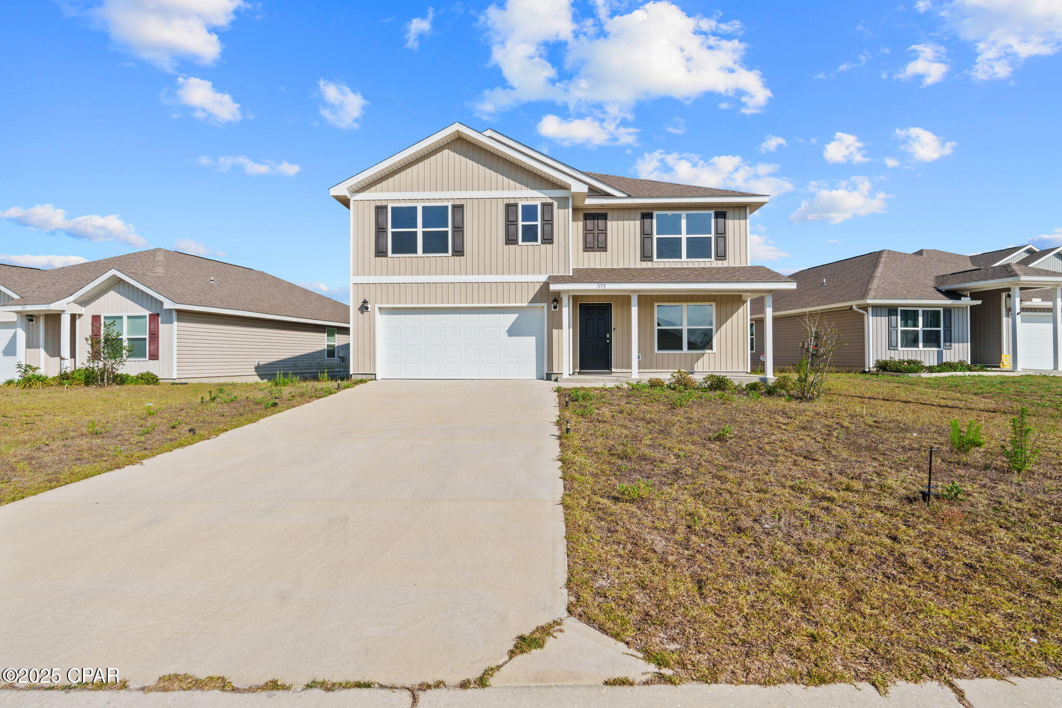351 Hiland Drive, Panama City, FL 32404
Property Photos

Would you like to sell your home before you purchase this one?
Priced at Only: $410,000
For more Information Call:
Address: 351 Hiland Drive, Panama City, FL 32404
Property Location and Similar Properties
- MLS#: 777175 ( Residential )
- Street Address: 351 Hiland Drive
- Viewed: 94
- Price: $410,000
- Price sqft: $0
- Waterfront: No
- Year Built: 1999
- Bldg sqft: 0
- Bedrooms: 3
- Total Baths: 3
- Full Baths: 2
- 1/2 Baths: 1
- Garage / Parking Spaces: 2
- Days On Market: 110
- Additional Information
- Geolocation: 30.2196 / -85.6059
- County: BAY
- City: Panama City
- Zipcode: 32404
- Subdivision: Hiland Hills
- Elementary School: Deer Point
- Middle School: Merritt Brown
- High School: Mosley
- Provided by: Think Real Estate
- DMCA Notice
-
DescriptionThis classic all brick beauty is tucked away at the end of a quiet cul de sac and sits on an expansive half acre lot with a fully fenced backyard with plenty of room for a future pool, garden, workshop, or your favorite four legged friends. This home features original oak wood cabinetry, new LED recessed lighting (2019), and LVP (2019).Step inside to a spacious and thoughtfully designed floor plan featuring vaulted ceilings, a cozy brick fireplace, and multiple living spaces perfect for hosting or unwinding. The kitchen opens to the main living area and offers ample cabinetry space, stainless steel appliances, and bar seating for casual meals or morning coffee.The AC unit is a high efficient 2 speed that was replaced in December 2018. There is also a Heat Pump on the Water Heater that keeps your water hot all day long and no need to wait for it to heat up every time.Some of the highlighted bonuses of this home is the 6x40 Front Porch and the 10x40 Back Porch. There is a negotiable zero turn riding lawn mower, TroyBuilt Rototiller, and a pull behind cart that you can keep stored in your 14x24 Barn Shed. Any extra storage you may need can be stored in the additional 12x12 shed.With 3 bedrooms, 2.5 bathrooms, a dedicated office/flex room, and a 2 car garage, there's space for everyone. The oversized primary suite includes a walk in closet and ensuite bath with dual vanities and soaking tub.Located just minutes to schools, shopping, dining, and Tyndall AFB; this home combines convenience, character, and room to grow. Come check out all it has to offer!
Payment Calculator
- Principal & Interest -
- Property Tax $
- Home Insurance $
- HOA Fees $
- Monthly -
For a Fast & FREE Mortgage Pre-Approval Apply Now
Apply Now
 Apply Now
Apply NowFeatures
Building and Construction
- Covered Spaces: 0.00
- Fencing: Privacy
- Flooring: LuxuryVinylPlank
- Living Area: 2152.00
- Other Structures: Sheds
- Roof: Shingle
School Information
- High School: Mosley
- Middle School: Merritt Brown
- School Elementary: Deer Point
Garage and Parking
- Garage Spaces: 2.00
- Open Parking Spaces: 0.00
- Parking Features: Attached, Driveway, Garage
Eco-Communities
- Pool Features: None
- Water Source: Well
Utilities
- Carport Spaces: 0.00
- Cooling: CentralAir, CeilingFans, Electric
- Heating: Central, Electric
- Sewer: SepticTank
- Utilities: CableAvailable, SepticAvailable, WaterAvailable
Finance and Tax Information
- Home Owners Association Fee: 0.00
- Insurance Expense: 0.00
- Net Operating Income: 0.00
- Other Expense: 0.00
- Pet Deposit: 0.00
- Security Deposit: 0.00
- Tax Year: 2024
- Trash Expense: 0.00
Other Features
- Appliances: Dishwasher, ElectricRange, ElectricWaterHeater, Microwave
- Furnished: Unfurnished
- Interior Features: BreakfastBar, Fireplace, HighCeilings, RecessedLighting, VaultedCeilings
- Legal Description: HILAND HILLS LOT 15 ORB 1641 P 929
- Levels: One
- Area Major: 02 - Bay County - Central
- Occupant Type: Occupied
- Parcel Number: 11514-321-000
- Style: Ranch
- The Range: 0.00
- Views: 94
Similar Properties
Nearby Subdivisions
[no Recorded Subdiv]
Aleczander Preserve
Avondale Estates
Barrett's Park
Baxter Subdivision
Bay County Estates Phase Ii
Bay County Estates Unit 1
Bay Front Unit 2
Bay Front Unit 6
Bayou Estates
Bayou Oaks Estates
Baywinds
Brentwoods Phase Iii
Bridge Harbor
Brighton Oaks
Brittany Woods Park
Britton Woods
Brook Forest U-1
Bylsma Manor Estates
C A Taylor's 2nd Addition Cala
Ca Taylors 2nd Add
Callaway
Callaway Bayou Est
Callaway Bayou Estates Unit 2
Callaway Corners
Callaway Forest
Callaway Forest U-1
Callaway Forest U-2
Callaway Heights East
Callaway Homes
Callaway Pines Estates
Callaway Point
Callaway Shores U-1
Callaway Shores U-3
Callaway Southeast
Cedar Branch
Cedar Park Ph I
Cedar Park Ph Ii
Cherokee Heights
Cherokee Heights Phase Ii
Cherokee Heights Phase Iii
Cherry Hill Unit 1
Cherry Hill Unit 2
Cherry Hill Unit 3
College Station Phase 1
College Station Phase 2
College Station Phase 3
Colonial Est.
Deer Point Lake
Deerpoint Estates
Deerwood
Donalson Point
Duneridge
East Bay Park
East Bay Park 2nd Add
East Bay Plantation
East Bay Point
East Bay Preserve
East Callaway Estates
East Callaway Heights
Eastgate Sub Ph I
Eastgate Sub Ph Ii
Fairview Mob Home Est
Forest Shores
Forest Walk
Fox Lake Sub Phase 1
Game Farm
Garden Cove
Gilbert Lake Est. U-1
Gilbert-pkr Add-pt Don
Glen Haven
Grimes Callaway Bayou Est U-2
Grimes Callaway Bayou Est U-5
Grimes Callaway Bayou Est U-6
Hannover Estates
Harvey Heights
Hickory Manor
Hickory Park
Highpoint
Highway 22 West Estates
Hiland Hills
Horne Memory Plat
Imperial Oaks
Ivy Road Estates
Kendrick Manor
Kimbrel Pines
Laird Bayou
Laird Point
Laird Point Ph I
Lakeshore Landing
Lakeview Heights
Lakewood
Lakewood Manor U-1 Rep
Lakewood Manor U-3
Lane Mobile Home Est U-1
Lannie Rowe Lake Estates U-1
Lannie Rowe Lake Estates U-7
Lannie Rowe Lake Estates U-8
Lannie Rowe Lake Estates U-9
Lannie Rowe Lake Ests
Liberty
Lillian Carlisle Plat
Long Point 1st
Long Point Park 1st Add
Maegan's Ridge
Magnolia Heights
Magnolia Hills
Magnolia Hills Phase Ii
Manors Of Magnolia Hills
Mariners Cove
Mars Hill
Martin Bayou Estates
Mill Point
Morningside
N/a
No Named Subdivision
Northwood Estate Unrecorded
Not On List
Oak Lane Phase #1
Oakshore Villas Twnhs
Olde Towne Village
Park Place Phase 1
Parkbrook
Parker Pines
Parker Plat
Pelican Point
Pine Wood Grove
Pinewood Dev. Phase 2
Pinewood Grove Unit 2
Pinnacle Pines Estate
Pitts 1st Addto Parker
Plantation Heights
Plantation Point
Register, E.b. 1st
Registers 1st Add
Riverside Phase Iii
Rolling Hills
Rolling Hills Unit #2
Sandy Creek & Country Club Pha
Sandy Creek Air Park Ph Ii
Sandy Creek Ranch And Country
Sandy Creek Ranch Ph 2
Sentinel Point
Shadow Bay Unit 1
Shadow Bay Unit 2
Shadow Bay Unit 5
Shadow Bay Unt 3 & 4
Singleton Estates
Southwood
Spikes Addto Highpoint 2
St And Bay Dev Co
St Andrews Bay Dev Co
St. Andrews Bay Dev. Co.
Stephens Estates
Sunbay Townhouses
Sunrise At East Bay
Sweetwater Village N Ph 2
Sweetwater Village N Ph 3
Sweetwater Village Ph 4
Sweetwater Village S Ph I
Thousand Oaks
Tidewater Estates
Timberwood
Titus Park
Towne & Country Lake Estates
Tyndall Station
Vernon Kendrick
Village Of Mill Bayou/shorelin
W H Parker
Waters Edge
Wh Parker
Willow Bend
Woodmere
Xanadu

- Broker IDX Sites Inc.
- 750.420.3943
- Toll Free: 005578193
- support@brokeridxsites.com




















































