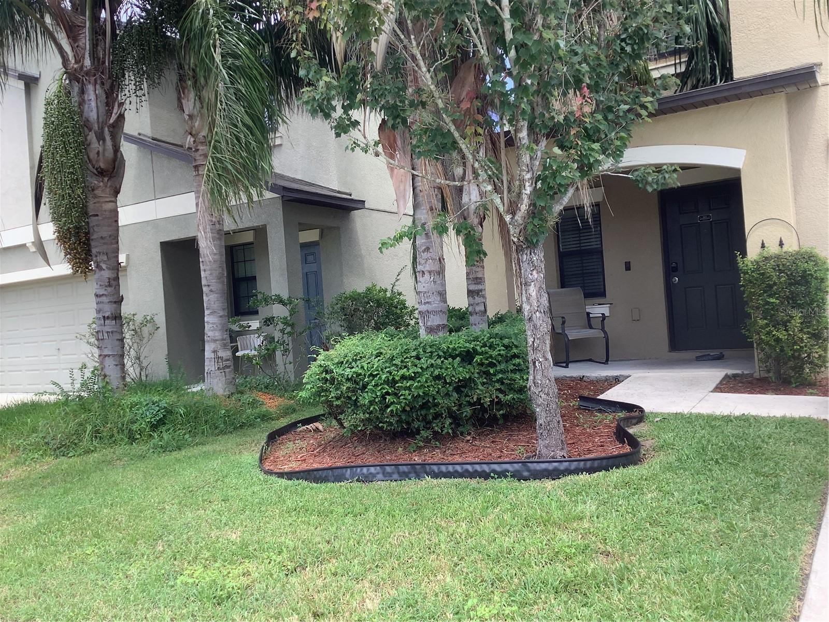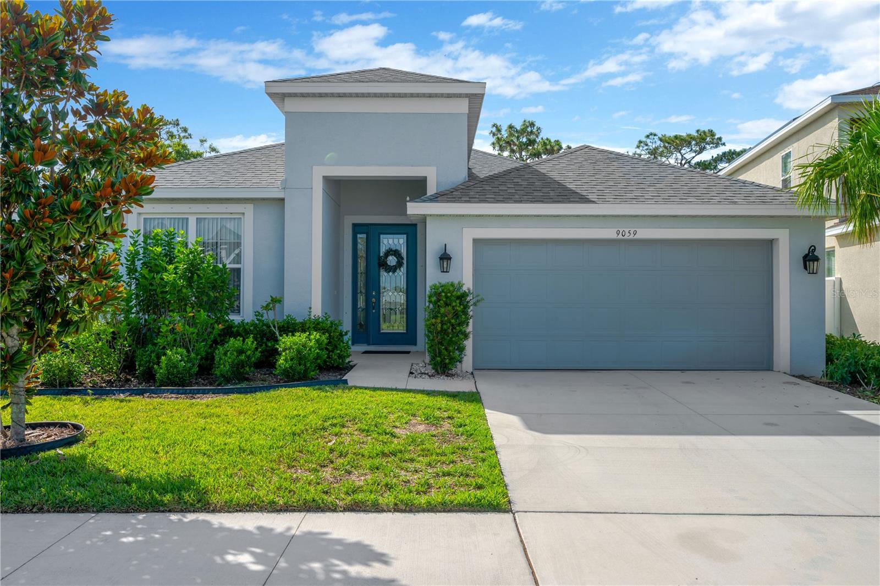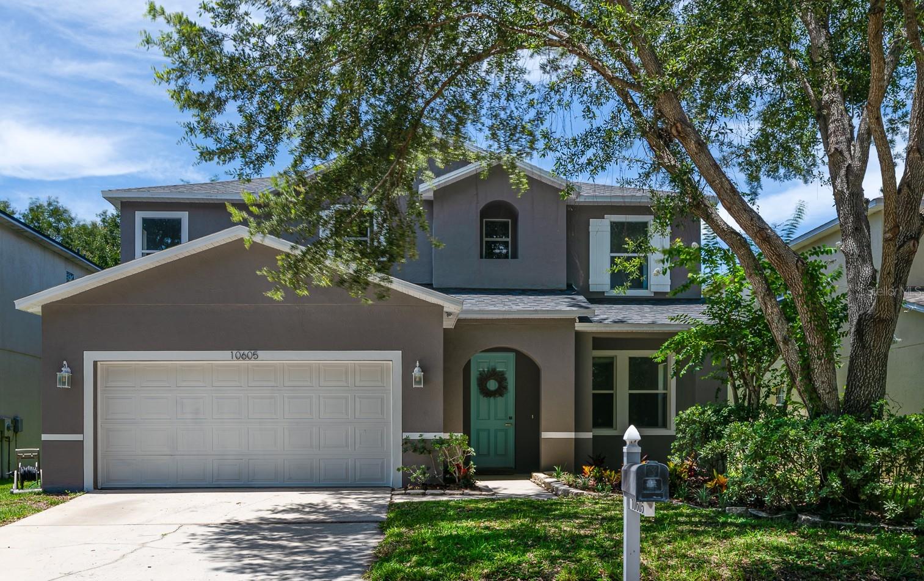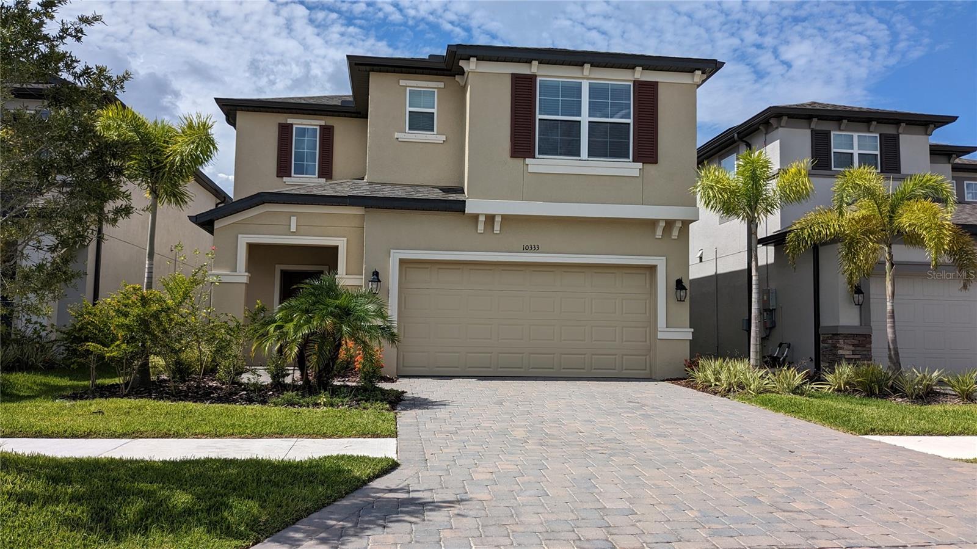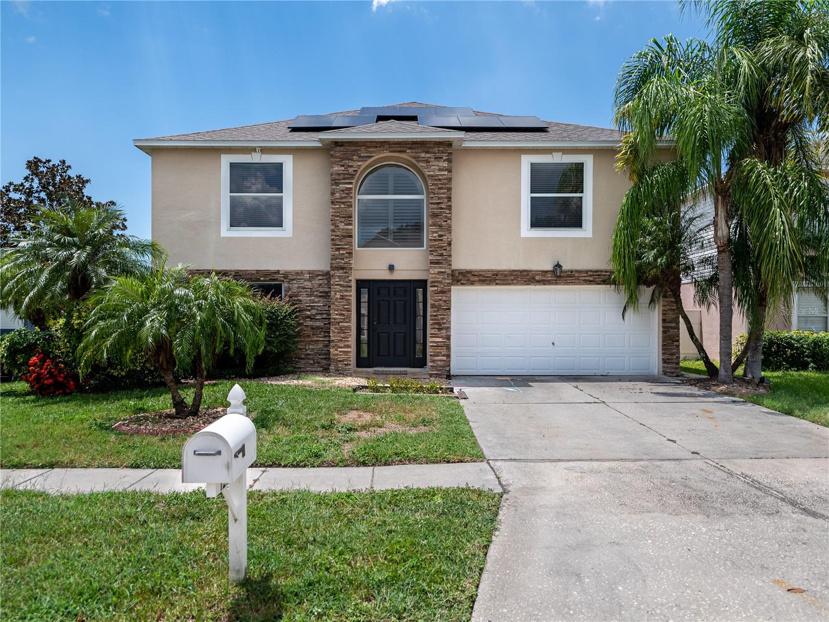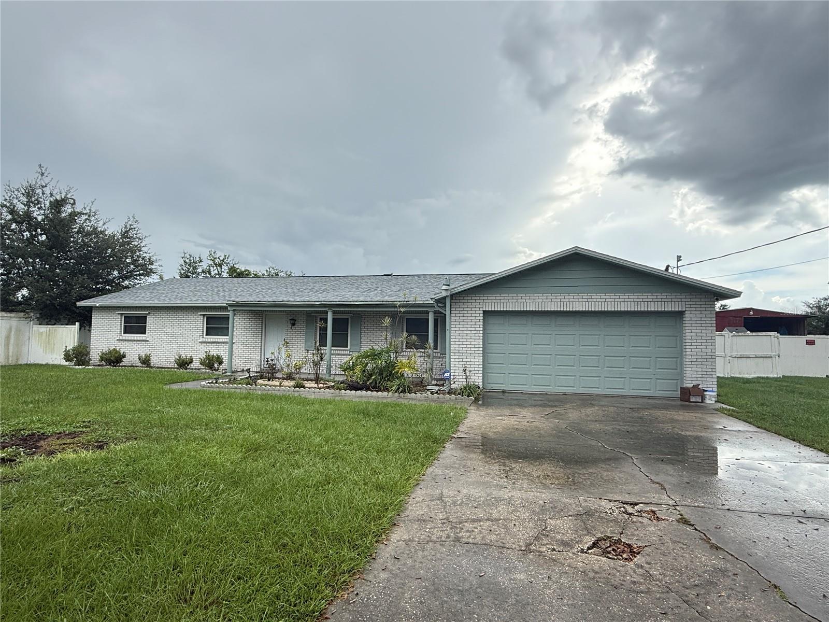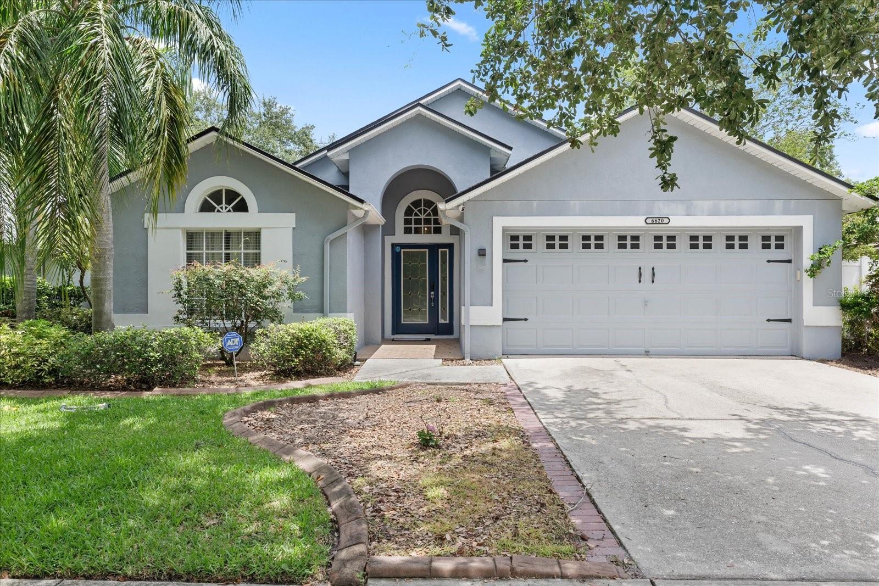6111 Hadley Commons Drive, Riverview, FL 33578
Property Photos

Would you like to sell your home before you purchase this one?
Priced at Only: $3,100
For more Information Call:
Address: 6111 Hadley Commons Drive, Riverview, FL 33578
Property Location and Similar Properties
- MLS#: TB8410877 ( ResidentialLease )
- Street Address: 6111 Hadley Commons Drive
- Viewed: 2
- Price: $3,100
- Price sqft: $1
- Waterfront: No
- Year Built: 2012
- Bldg sqft: 2949
- Bedrooms: 3
- Total Baths: 3
- Full Baths: 2
- 1/2 Baths: 1
- Garage / Parking Spaces: 2
- Days On Market: 55
- Additional Information
- Geolocation: 27.8915 / -82.3143
- County: HILLSBOROUGH
- City: Riverview
- Zipcode: 33578
- Subdivision: Winthrop Village Ph Two A
- Provided by: KELLER WILLIAMS SUBURBAN TAMPA
- DMCA Notice
-
DescriptionSolor Panels included, Low electric bills. This Winthrop Village home not only nails it on the location, it also has the charm and amenities that you are searching for in your dream home. Located in the sought after community of Winthrop Village and just a short walk from schools, shops and dining, sits this two story charmer. The white picket fence, covered front porch with arch and towering oak and magnolia trees welcomes you into this special home. With 3 bedrooms, 2 1/2 bathrooms plus office, you will find the space you need for family and guests. As you enter the home, notice the beautiful updated LVP flooring throughout the home and stairwell, the freshly painted walls and the open and bright feel of the home. Behind the double French doors; you will find the large office with a view of the towering oak trees and pond across the way. The property offers a large chefs kitchen including new QUARTZ countertops, glass tile backsplash, newer stainless appliances and a serving bar that overlooks the spacious great room and is PERFECT for entertaining family and friends. With walls of windows in the great room and breakfast room, the entertaining space is open and bright. Upstairs is where you will find the Master Suite, the perfect area to escape after a long day. The master bath features two separate vanities with sinks, updated fixtures and make up area, walk in shower with built in seat and a large soaker tub. Upstairs you will also find the two secondary bedrooms, a full bath and a laundry room with storage cabinets making it easy to tackle laundry duty. Step outside of the double French doors from the breakfast nook to find a covered porch and ample back yard, the perfect spot to relax with a drink in hand under the stars in the sky. This gem of a home has many upgrades that add to its value and desirability, including Luxury Vinyl flooring, new A/C, solar panels, tankless water heater, available natural gas for appliances, no front neighbors, just to name a few. Winthrop Village offers many community amenities such as a community resort style pool, dog park, fitness center, playground, and so much more. Ideally situated on a prime lot, you're with in walking distance to the local day care, Publix, shops, doctors offices, banks, pizza shop and varies restaurants. Winthrop Village is an amazing location with easy access to the Crosstown Expressway, I 75, a short commute to downtown Tampa, MacDill AFB and award winning beaches.
Payment Calculator
- Principal & Interest -
- Property Tax $
- Home Insurance $
- HOA Fees $
- Monthly -
For a Fast & FREE Mortgage Pre-Approval Apply Now
Apply Now
 Apply Now
Apply NowFeatures
Building and Construction
- Covered Spaces: 0.00
- Living Area: 2296.00
Garage and Parking
- Garage Spaces: 2.00
- Open Parking Spaces: 0.00
Utilities
- Carport Spaces: 0.00
- Cooling: CentralAir, CeilingFans
- Heating: Central, Electric
- Pets Allowed: CatsOk, DogsOk, PetDeposit, SizeLimit
- Pets Comments: Medium (36-60 Lbs.)
Finance and Tax Information
- Home Owners Association Fee: 0.00
- Insurance Expense: 0.00
- Net Operating Income: 0.00
- Other Expense: 0.00
- Pet Deposit: 350.00
- Security Deposit: 2900.00
- Trash Expense: 0.00
Other Features
- Appliances: Dishwasher, Disposal, Microwave, Range, Refrigerator
- Country: US
- Interior Features: BuiltInFeatures, CeilingFans, EatInKitchen, HighCeilings, KitchenFamilyRoomCombo, OpenFloorplan, SolidSurfaceCounters, UpperLevelPrimary, WalkInClosets, WoodCabinets
- Levels: Two
- Area Major: 33578 - Riverview
- Occupant Type: Vacant
- Parcel Number: U-09-30-20-9LQ-000000-00239.0
- The Range: 0.00
Owner Information
- Owner Pays: None
Similar Properties
Nearby Subdivisions
Allegro Palm A Condo
Avelar Creek North
Avelar Creek South
Boyette Park
Bridges
Byars Riverview Acres Rev
Covewood
Eagle Palm Ph 1
Eagle Palm Ph 3b
Eagle Palm Ph Ii
Eagle Palm Phase 1
Fern Hill Ph 1a
Fern Hill Ph 1b
Happy Acres Sub 1 S
Lake St Charles
Lake St Charles Un 13 14
Lake St Charles Un 13 & 14
Magnolia Park
Magnolia Park Northeast Reside
Magnolia Park Southeast E
Mariposa Ph 3a 3b
Minnie Villas Sub
Not Applicable
Oak Creek
Oak Creek 02
Oak Creek Parcel 2
Oak Creek Prcl 1b
Oak Creek Prcl 1c-1
Oak Creek Prcl 1c1
Oak Creek Prcl 2
Oak Creek Prcl 3
Oak Creek Prcl 8 Ph 1
Oak Creek Prcl Hh
Oak Crk Ph Ii Prcl 8
Oak Crk Prcl 8 Ph 2
Osprey Run Twnhms Ph 2
Ospreyeagle Palm Phase 4b
Quintessa Sub
Random Oaks Ph I
River Walk
River Walk B4
Riverview Crest
Riverview Lakes
Sanctuary Ph 1
Sanctuary Ph 2
South Crk Ph 2a 2b 2c
South Pointe Ph 2a 2b
South Pointe Ph 3a 3b
South Pointe Ph 7
St Charles Place Ph 01
St Charles Place Ph 5
Summerview Oaks Sub
Symmes Grove Sub
Timber Creek
Timbercreek Ph 1
Townhomes At Avelar Creek Nort
Twin Creeks
Twin Creeks Ph 1 2
Valhalla Ph 12
Ventana Grvs Ph 2b
Villages Of Bloomingdale Condo
Villages Of Bloomingdale Ph
Winthrop Village Ph 2fb
Winthrop Village Ph Two-a
Winthrop Village Ph Twoa
Winthrop Village Ph Twoe

- Broker IDX Sites Inc.
- 750.420.3943
- Toll Free: 005578193
- support@brokeridxsites.com

















































