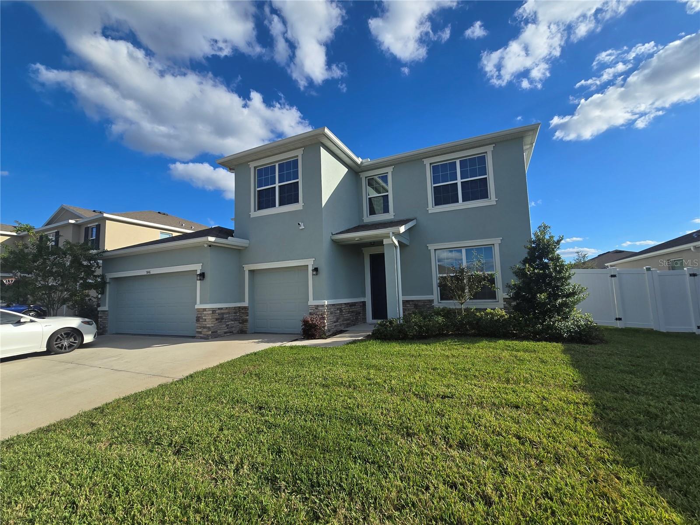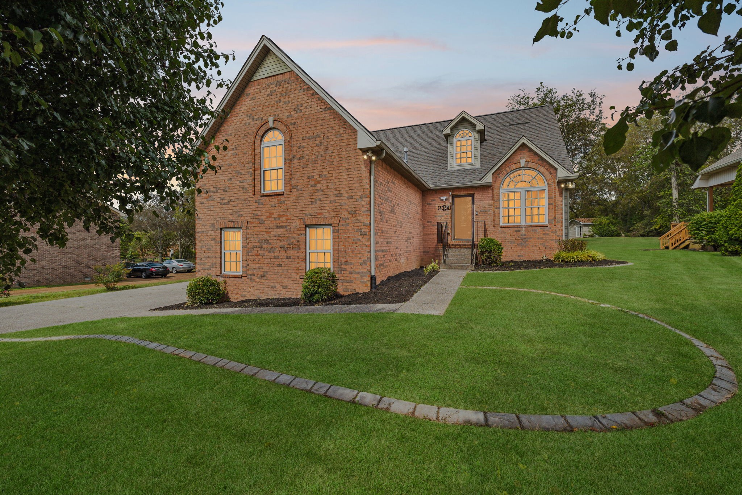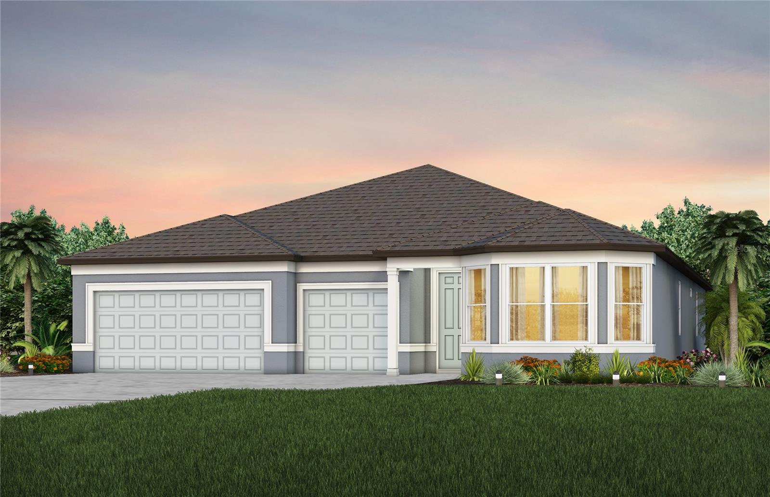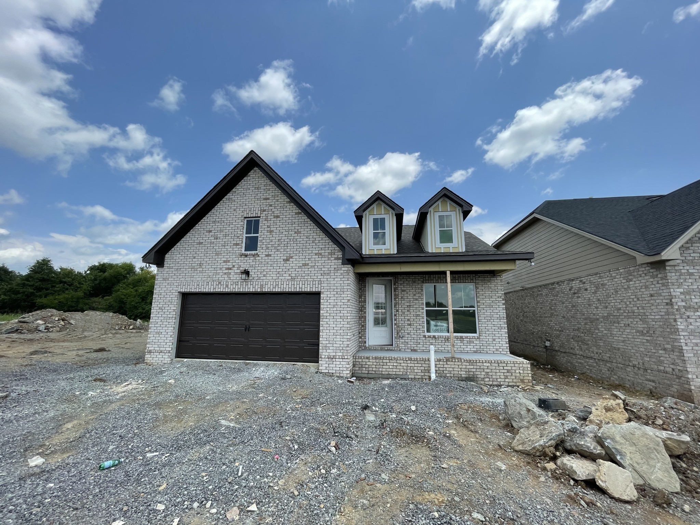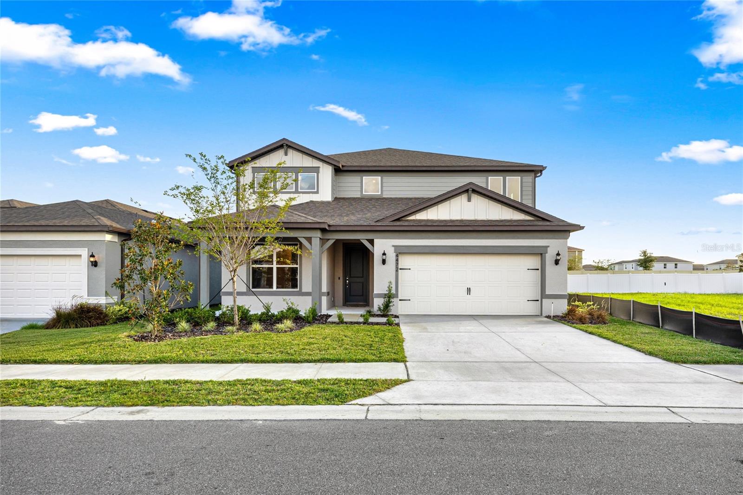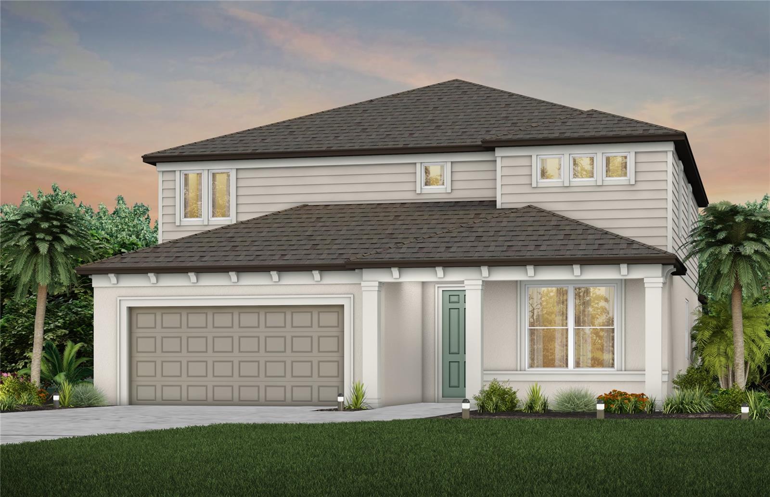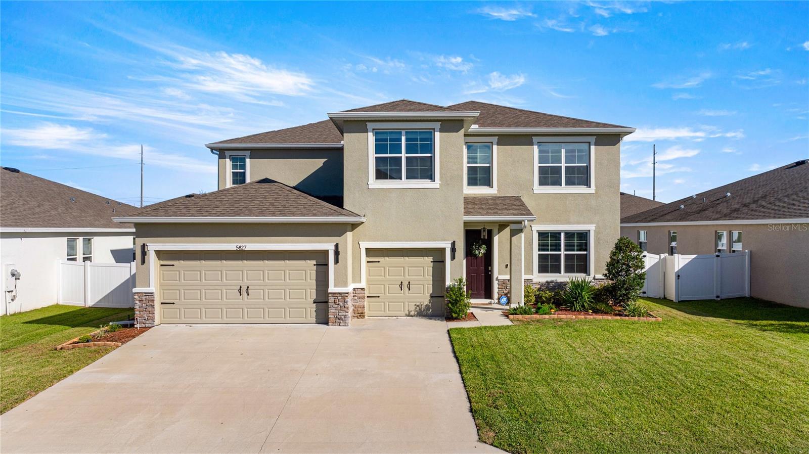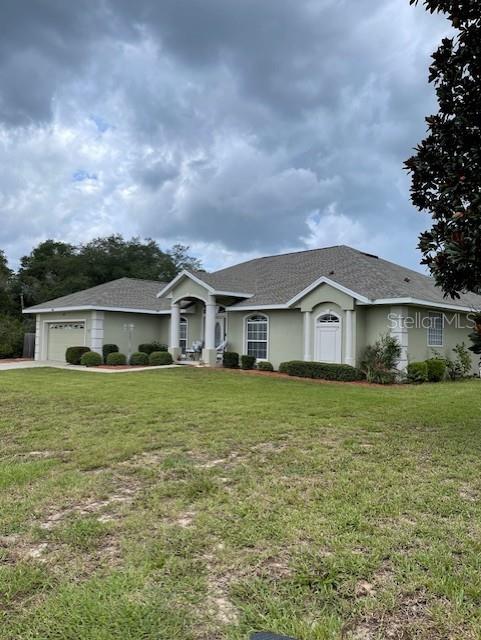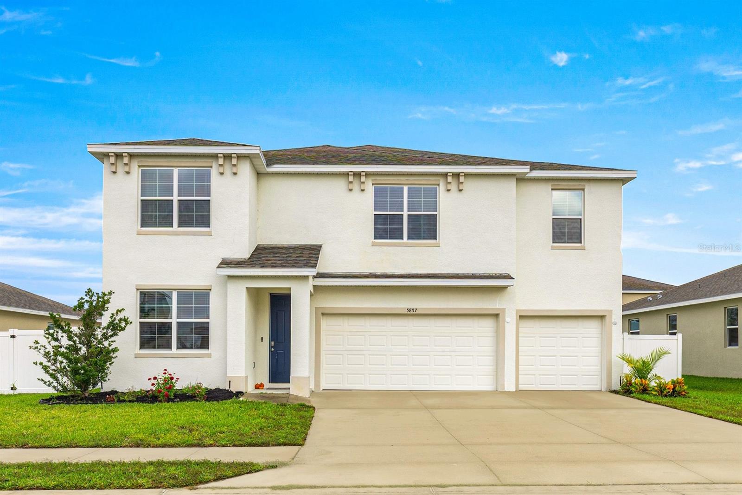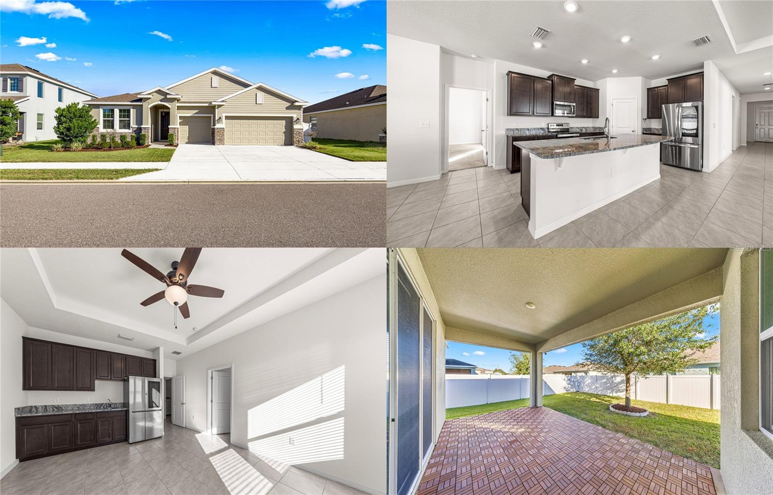6784 89th Lane, Ocala, FL 34476
Property Photos

Would you like to sell your home before you purchase this one?
Priced at Only: $448,240
For more Information Call:
Address: 6784 89th Lane, Ocala, FL 34476
Property Location and Similar Properties
- MLS#: TB8407165 ( Residential )
- Street Address: 6784 89th Lane
- Viewed: 10
- Price: $448,240
- Price sqft: $122
- Waterfront: No
- Year Built: 2025
- Bldg sqft: 3663
- Bedrooms: 3
- Total Baths: 3
- Full Baths: 3
- Garage / Parking Spaces: 3
- Days On Market: 105
- Additional Information
- Geolocation: 29.0922 / -82.232
- County: MARION
- City: Ocala
- Zipcode: 34476
- Subdivision: Pioneer Ranch Phase 1
- Elementary School: Hammett Bowen Jr.
- Middle School: Liberty
- High School: West Port
- Provided by: PULTE REALTY OF WEST FLORIDA LLC
- DMCA Notice
-
DescriptionOne or more photo(s) has been virtually staged. Move in Ready Available NOW!! Pulte Homes is Selling in Pioneer Ranch! Enjoy all the benefits of a new construction home in Ocala, FL, ideally located off SW Highway 200 with convenient access to I 75. This community has a perfect blend of upscale amenities, thoughtfully designed green spaces, and the warmth of Florida hospitality. Community amenities will include a resort style pool with an open cabana, a clubhouse, a fitness center, shared green spaces, sports courts, and a playground! This Everly floor plan features an open concept home design and has all the upgraded finishes you've been looking for. The upgraded, gourmet kitchen showcases a spacious center island with a large single bowl sink, stylish burlap colored soft close cabinets, 3cm quartz countertops with a 7x8 hexagon tiled backsplash, Whirlpool stainless steel appliances including built in oven and microwave, dishwasher, refrigerator and stovetop with range hood. The bathrooms have matching cabinets, quartz countertops, comfort height commodes, and dual sinks and walk in shower in the Owner's bath. There is 22x 22 tile flooring in the main living areas, baths and laundry room, and stain resistant carpet in the bedrooms. This home makes great use of space with an additional 4th bedroom upgrade, a spacious laundry room with Whirlpool washer and dryer, a separate dining room area and a separate caf area off the kitchen, a pocket sliding glass door that opens to the covered lanai, and a 3 car garage. Additional upgrades include 4 LED downlights in the gathering room, pendant prewiring in the kitchen, tray ceiling at gathering room, upgraded door hardware, whole house faux wood blinds and a Smart Home technology package. Enjoy peace of mind with Pultes transferable, 10 year Limited Structural Warranty that covers materials and workmanship in the 1st year, workability of plumbing, electrical, HVAC, and other mechanical systems through the 2nd year, various types of water infiltration and internal leaks through the 5th year, and the structural integrity of the home through the 10th year. Plus, were currently offering limited time incentives and below market rates!
Payment Calculator
- Principal & Interest -
- Property Tax $
- Home Insurance $
- HOA Fees $
- Monthly -
For a Fast & FREE Mortgage Pre-Approval Apply Now
Apply Now
 Apply Now
Apply NowFeatures
Building and Construction
- Builder Model: Everly
- Builder Name: Pulte Home Company, LLC
- Covered Spaces: 0.00
- Exterior Features: SprinklerIrrigation, RainGutters, InWallPestControlSystem
- Flooring: Carpet, Tile
- Living Area: 2739.00
- Roof: Shingle
Property Information
- Property Condition: NewConstruction
Land Information
- Lot Features: Landscaped
School Information
- High School: West Port High School
- Middle School: Liberty Middle School
- School Elementary: Hammett Bowen Jr. Elementary
Garage and Parking
- Garage Spaces: 3.00
- Open Parking Spaces: 0.00
Eco-Communities
- Pool Features: Other
- Water Source: Public
Utilities
- Carport Spaces: 0.00
- Cooling: CentralAir
- Heating: Central, HeatPump
- Pets Allowed: NumberLimit, Yes
- Sewer: PublicSewer
- Utilities: CableAvailable, ElectricityAvailable, MunicipalUtilities, PhoneAvailable, SewerAvailable, UndergroundUtilities, WaterAvailable
Finance and Tax Information
- Home Owners Association Fee Includes: Internet, MaintenanceGrounds
- Home Owners Association Fee: 485.00
- Insurance Expense: 0.00
- Net Operating Income: 0.00
- Other Expense: 0.00
- Pet Deposit: 0.00
- Security Deposit: 0.00
- Tax Year: 2024
- Trash Expense: 0.00
Other Features
- Appliances: BuiltInOven, Cooktop, Dryer, Dishwasher, ElectricWaterHeater, Disposal, Microwave, Refrigerator, RangeHood, Washer
- Country: US
- Interior Features: BuiltInFeatures, TrayCeilings, EatInKitchen, LivingDiningRoom, MainLevelPrimary, OpenFloorplan, SmartHome, SolidSurfaceCounters, WalkInClosets
- Legal Description: SEC 17 TWP 16 RGE 21 PLAT BOOK 016 PAGE 015 PIONEER RANCH PHASE 1 LOT 102
- Levels: One
- Area Major: 34476 - Ocala
- Occupant Type: Vacant
- Parcel Number: 35711-01-102
- Style: Florida
- The Range: 0.00
- Views: 10
- Zoning Code: PUD
Similar Properties
Nearby Subdivisions
Ag Non Sub
Ag Nosub
Bahia Oaks
Bent Tree Ph I
Brookhaven
Brookhaven Ph 1
Brookhaven Ph 2
Brookhaven Phase 1
Cherrywood Estate
Cherrywood Estates
Cherrywood Preserve
Cherrywood Preserve Ph 1
Copperleaf
Countryside Farms
Countryside Farms Ocala
Countryside Farms Of Ocala
Emerald Point
Equine Estates
Freedom Crossings Preserve
Freedom Crossings Preserve Ph
Freedom Xings Preserve Ph 1
Freedom Xings Preserve Ph 2
Green Turf Acres
Greystone Hills
Greystone Hills Ph Two
Hamblen
Hardwood Trails
Hardwood Trls
Harvest Meadow
Hibiscus Park Un 01
Hidden Lake
Hidden Lake 04
Hidden Lake Un 01
Hidden Lake Un 04
Hidden Lake Un Iv
Indigo East
Indigo East Ph 01 Un Gg
Indigo East Ph 1
Indigo East Ph 1 #gg
Indigo East Ph 1 Gg
Indigo East Ph 1 Un Gg
Indigo East Ph 1 Uns Aa Bb
Indigo East Ph I Un Gg
Indigo East Phase 1
Indigo East South Duplex
Indigo East South Ph 1
Indigo East Un Aa Ph 01
Jb Ranch
Jb Ranch Ph 01
Jb Ranch Sub Ph 2a
Kingsland Cntry
Kingsland Country Estate
Kingsland Country Estate Marco
Kingsland Country Estateforest
Kingsland Country Estatemarco
Kingsland Country Estates
Kingsland Country Estates For
Kingsland Country Estates Whis
Magnolia Manor
Majestic Oaks
Majestic Oaks Fourth Add
Majestic Oaks Second Add
Marion Landing
Marion Landing Un 03
Marion Lndg 02
Marion Lndg Ph I
Marion Lndg Un 02
Marion Lndg Un 03
Marion Ranch
Marion Ranch Ph 2
Marion Ranch Phases 3 And 4
Meadow Glen Un 5
Meadow Glenn
Meadow Glenn Un 01
Meadow Glenn Un 03a
Meadow Glenn Un 2
Meadow Glenn Un 3b
Meadow Glenn Un 5
Meadow Rdg
Non Sub
None
Not Applicable
Not On List
Not On The List
Oak Acres
Oak Ridge Estate
Oak Run
Oak Run The Fountains
Oak Run / The Fountains
Oak Run Baytree Greens
Oak Run Crescent Oaks
Oak Run Eagles Point
Oak Run Fairway Oaks
Oak Run Fairways Oaks
Oak Run Fountains
Oak Run Golfview B
Oak Run Hillside
Oak Run Laurel Oaks
Oak Run Linkside
Oak Run Park View
Oak Run Preserve Un A
Oak Run The Fountains
Oak Run Timbergate
Oak Run Timbergate Tr
Oak Rungolfview
Oakcrest Estate
Oaks At Ocala Crossings South
Oaks/ocala Xings South Ph 2
Oaksocala Xings South
Oaksocala Xings South Ph 1
Oaksocala Xings South Ph 2
Oaksocala Xings South Ph Two
Ocala Crossing S
Ocala Crossings S
Ocala Crossings South
Ocala Crossings South Ph 2
Ocala Crossings South Phase Tw
Ocala Estates
Ocala Waterway
Ocala Waterway Estate
Ocala Waterway Estates
Ocala Xings South Ph One
On Top Of The World
Other
Palm Cay
Palm Cay Un 02
Palm Cay Un 02 Replattracts
Palm Cay Un 02 E F
Palm Cay Un Ii
Pioneer Ranch
Pioneer Ranch Phase 1
Pioneer Ranch Wellton
Pioner Ranch Wellton
Redding Hammock
Sandy Pines
Sevilla Estate
Shady Hills Estates
Shady Hills Park South
Spruce Creek
Spruce Creek 02
Spruce Creek 03
Spruce Creek 04
Spruce Creek I
Spruce Crk 02
Spruce Crk 03
Summit 02
Sun Country Estate
Wingspread Farms

- Broker IDX Sites Inc.
- 750.420.3943
- Toll Free: 005578193
- support@brokeridxsites.com









































