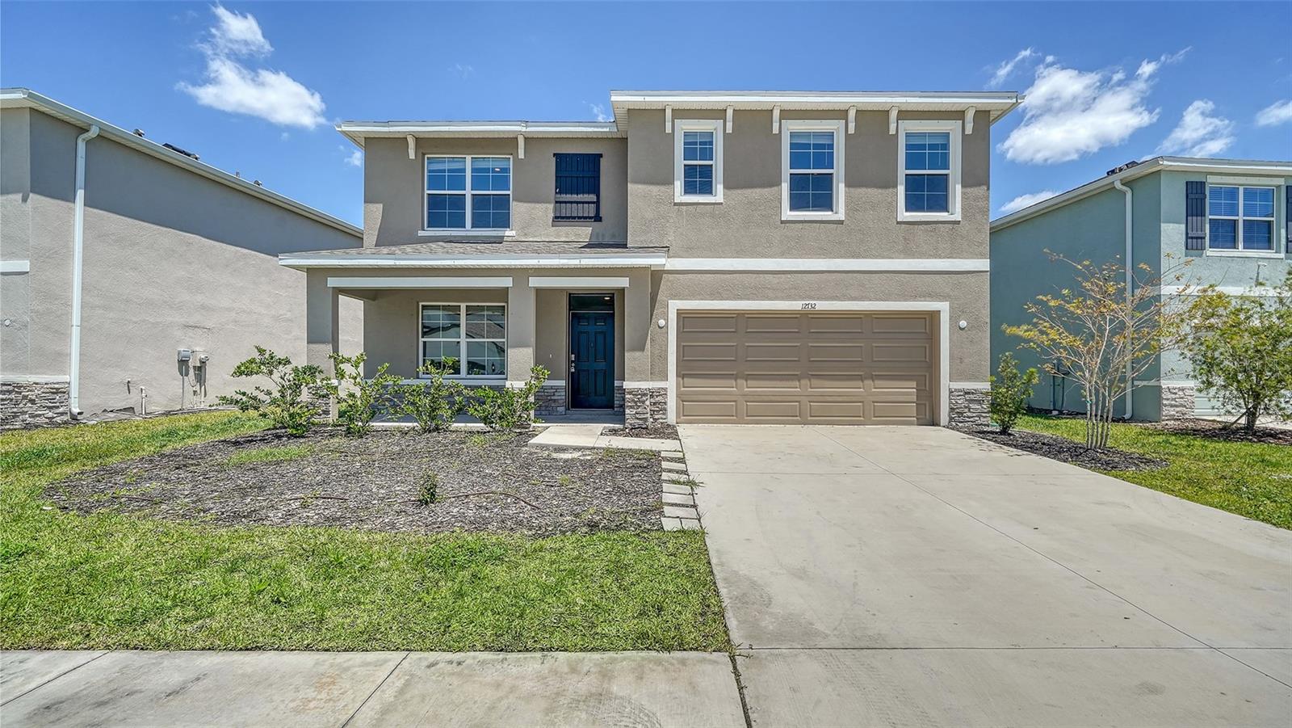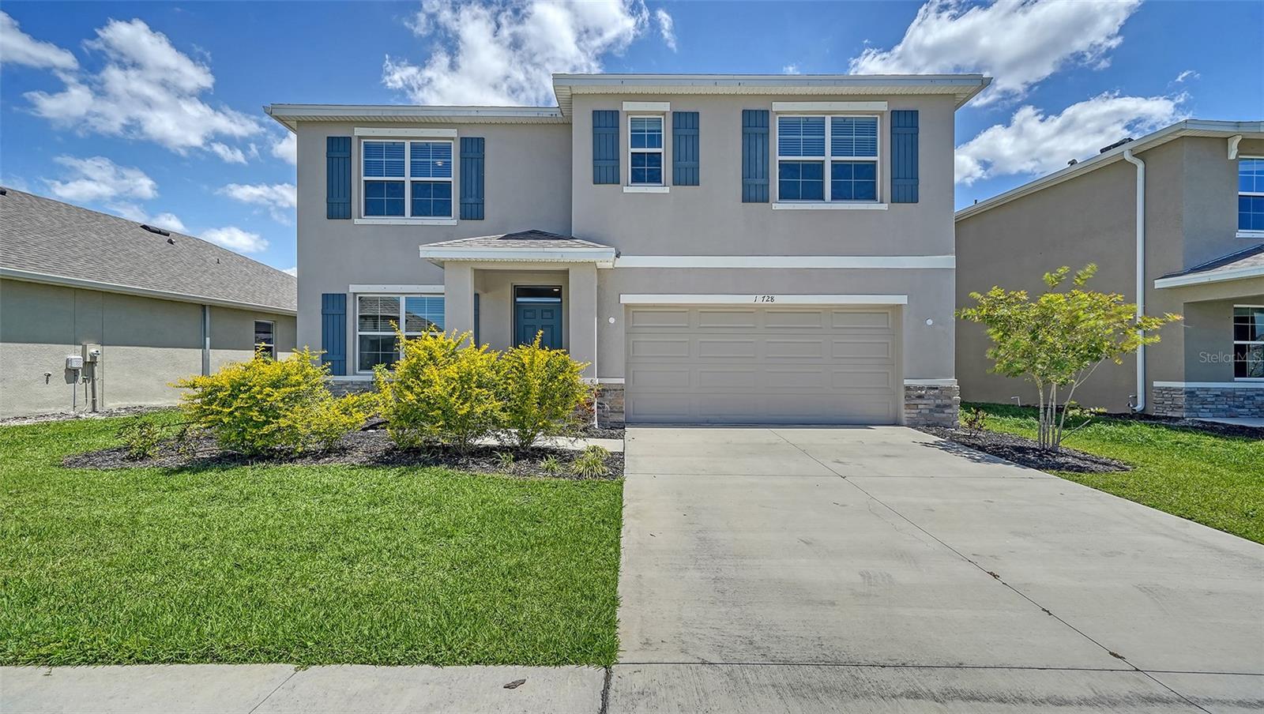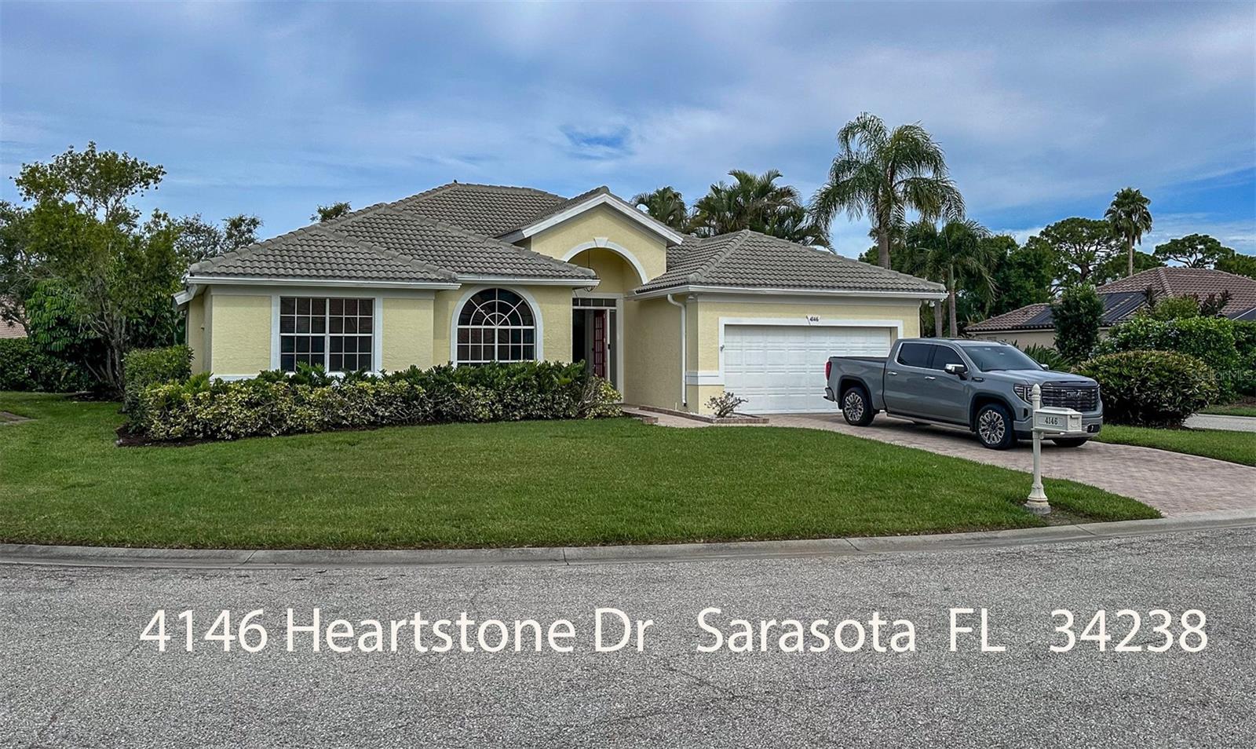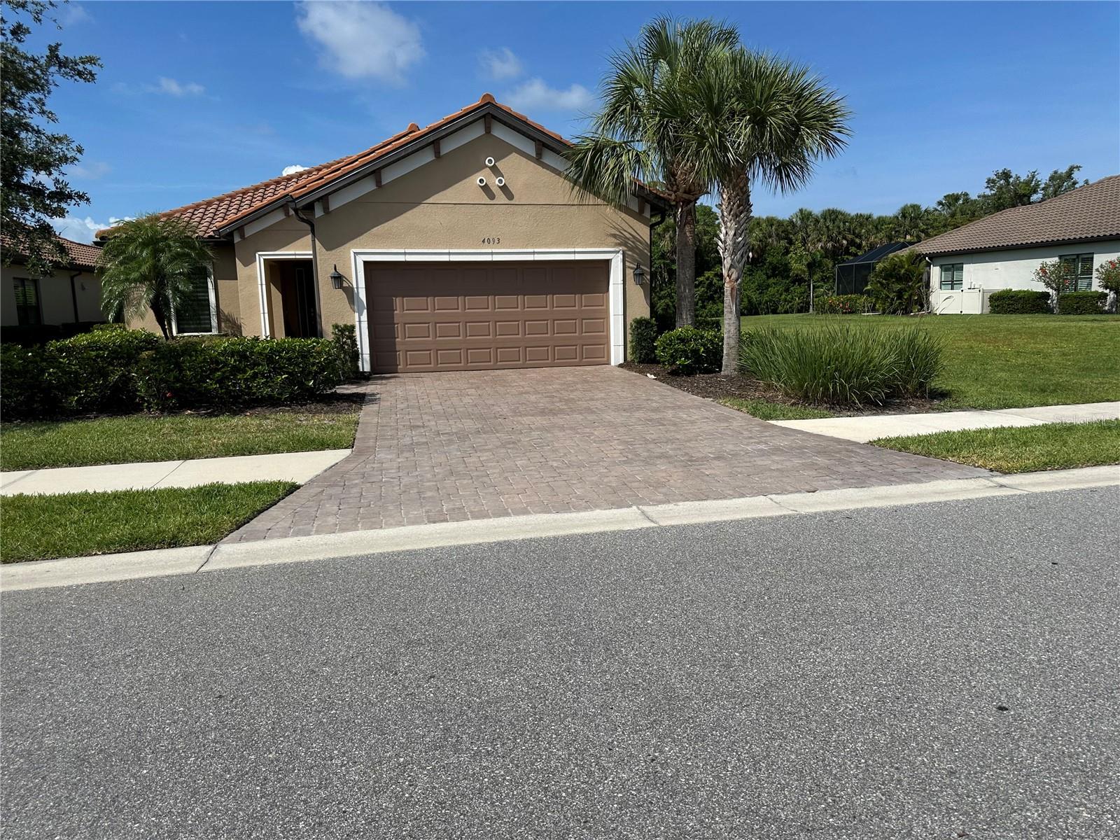4908 Sabal Lake Circle, Sarasota, FL 34238
Property Photos

Would you like to sell your home before you purchase this one?
Priced at Only: $575,000
For more Information Call:
Address: 4908 Sabal Lake Circle, Sarasota, FL 34238
Property Location and Similar Properties
- MLS#: A4659139 ( Residential )
- Street Address: 4908 Sabal Lake Circle
- Viewed: 2
- Price: $575,000
- Price sqft: $190
- Waterfront: No
- Year Built: 1998
- Bldg sqft: 3020
- Bedrooms: 3
- Total Baths: 2
- Full Baths: 2
- Garage / Parking Spaces: 2
- Days On Market: 66
- Additional Information
- Geolocation: 27.2442 / -82.4707
- County: SARASOTA
- City: Sarasota
- Zipcode: 34238
- Subdivision: Turtle Rock
- Provided by: MICHAEL SAUNDERS & COMPANY
- DMCA Notice
-
DescriptionMAJOR PRICE ADJUSTMENT! Discover The Amaroo model a well built John Cannon custom home offering 3 bedrooms, 2 bathrooms, a 2 car garage, and a private pool, all set in the highly desirable gated community of Turtle Rock. While the home offers good bones and quality construction, its ready for some updates The sellers have made a $50,000. PRICE ADJUSTMENT, giving you the perfect opportunity to make it your own and build equity in a premier Sarasota neighborhood in Palmer Ranch. This home features a thoughtful split floor plan with formal living and dining rooms, a spacious primary suite with lanai access, two walk in closets, and an ensuite bath with dual vanities, soaking tub, and walk in shower. The layout offers great flow for everyday living or entertaining. The kitchen includes solid wood cabinetry, granite countertops, stainless steel appliances, a breakfast bar, built in desk, and a cozy dinette with aquarium glass windows. It opens to the family room with sliding doors to the screened lanai and pool area. Two generously sized guest rooms share a full bath, and a dedicated laundry room offers added convenience. The outdoor space includes a covered lanai, pool, spa, and a private backyard ideal for relaxing or enjoying time with pets and family. Turtle Rock residents enjoy access to a clubhouse, tennis courts, pool, playground, scenic walking trails, and 24 hour security all with low HOA fees and NO CDD fees. The home is vacant and ready for your vision. THE HOME IS BEING SOLD, AS IS. For more information on the community, visit MyTurtleRock.com. Call to schedule a private showing.
Payment Calculator
- Principal & Interest -
- Property Tax $
- Home Insurance $
- HOA Fees $
- Monthly -
For a Fast & FREE Mortgage Pre-Approval Apply Now
Apply Now
 Apply Now
Apply NowFeatures
Building and Construction
- Builder Model: Amaroo Model
- Builder Name: John Cannon
- Covered Spaces: 0.00
- Exterior Features: SprinklerIrrigation, RainGutters
- Flooring: Carpet, Tile, Vinyl
- Living Area: 2238.00
- Roof: Concrete, Tile
Land Information
- Lot Features: BuyerApprovalRequired
Garage and Parking
- Garage Spaces: 2.00
- Open Parking Spaces: 0.00
Eco-Communities
- Pool Features: Gunite, InGround, Tile, Association, Community
- Water Source: Public
Utilities
- Carport Spaces: 0.00
- Cooling: CentralAir, CeilingFans
- Heating: HeatPump
- Pets Allowed: Yes
- Sewer: PublicSewer
- Utilities: CableAvailable, ElectricityConnected, MunicipalUtilities, SewerConnected, WaterConnected
Amenities
- Association Amenities: Clubhouse, Gated, Pool, TennisCourts
Finance and Tax Information
- Home Owners Association Fee Includes: Pools, Security
- Home Owners Association Fee: 825.00
- Insurance Expense: 0.00
- Net Operating Income: 0.00
- Other Expense: 0.00
- Pet Deposit: 0.00
- Security Deposit: 0.00
- Tax Year: 2024
- Trash Expense: 0.00
Other Features
- Appliances: Dryer, Dishwasher, ElectricWaterHeater, Disposal, Microwave, Refrigerator, Washer
- Country: US
- Interior Features: BuiltInFeatures, CeilingFans, EatInKitchen, HighCeilings, KitchenFamilyRoomCombo, MainLevelPrimary, OpenFloorplan, StoneCounters, SplitBedrooms, VaultedCeilings, WalkInClosets, WoodCabinets, WindowTreatments
- Legal Description: LOT 36 BLK I PARCELS I & J AT TURTLE ROCK
- Levels: One
- Area Major: 34238 - Sarasota/Sarasota Square
- Occupant Type: Vacant
- Parcel Number: 0116070041
- The Range: 0.00
- Zoning Code: RSF1
Similar Properties
Nearby Subdivisions
Arbor Lakes On Palmer Ranch
Ballantrae
Beneva Oaks
Clark Lakes Sub
Cobblestone On Palmer Ranch
Cobblestonepalmer Ranch Ph 1
Cobblestonepalmer Ranch Ph 2
Country Club Of Sarasota The
Deer Creek
East Gate
Enclave At Prestancia The
Gulf Gate East
Hammock Preserve
Hammock Preserve Ph 14-4 1b &
Hammock Preserve Ph 144 1b
Hammock Preserve Ph 1a
Hammock Preserve Ph 1a4 1b
Hammock Preserve Ph 2a 2b
Huntington Pointe
Isles Of Sarasota
Isles Of Sarasota Ph 1b
Lakeshore Village
Lakeshore Village South
Legacy Estspalmer Ranch Ph 1
Legacy Estspalmer Ranch Ph 2
Mara Villas
Mira Lago At Palmer Ranch Ph 2
Mira Lago At Palmer Ranch Ph 3
Not Applicable
Palacio
Palisades At Palmer Ranch
Palmer Oaks Estates
Prestancia
Prestancia M N O Amd
Prestancia M N & O Amd
Prestancia Villa Deste
Prestanciavilla Palmeras
Promenade Estates Ph I
Sandhill Preserve
Sarasota Ranch Estates
Silver Oak
Stonebridge
Stoneybrook At Palmer Ranch
Stoneybrook Golf Country Club
Sunrise Preserve
Sunrise Preserve At Palmer Ran
Sunrise Preserve Ph 2
Sunrise Preserve Ph 3
Sunrise Preserve Ph 5
The Hamptons
Turtle Rock
Turtle Rock Parcels I J
Venetian Estates
Villagewalk
Villas At Deer Creek
Wellington Chase
Westwoods At Sunrise 2
Willowbrook

- Broker IDX Sites Inc.
- 750.420.3943
- Toll Free: 005578193
- support@brokeridxsites.com






















































