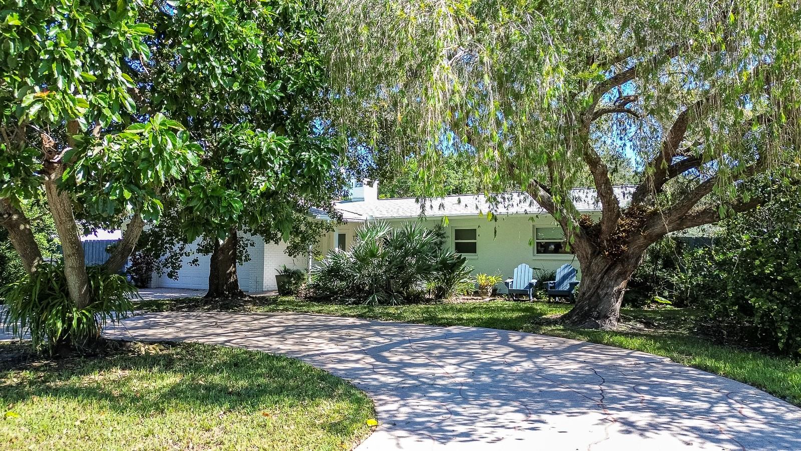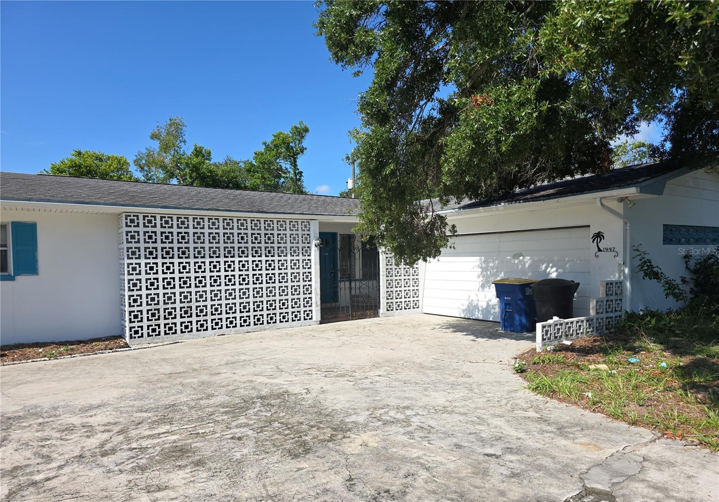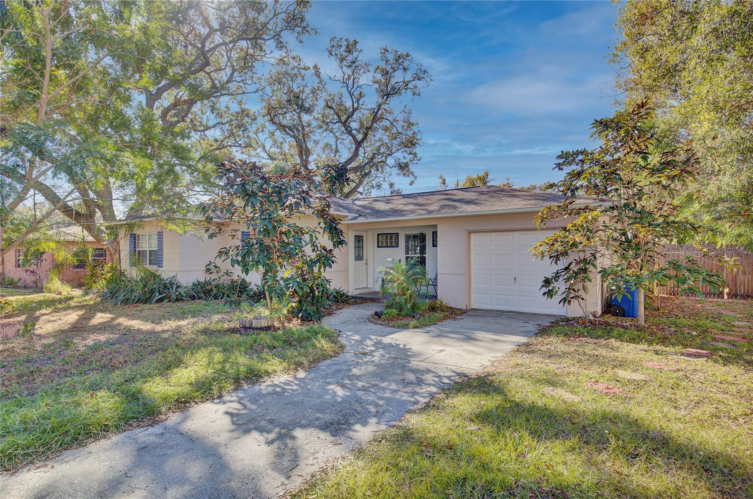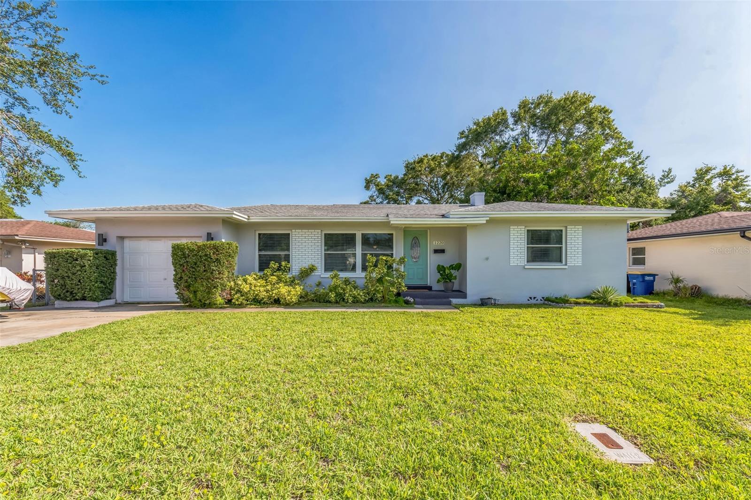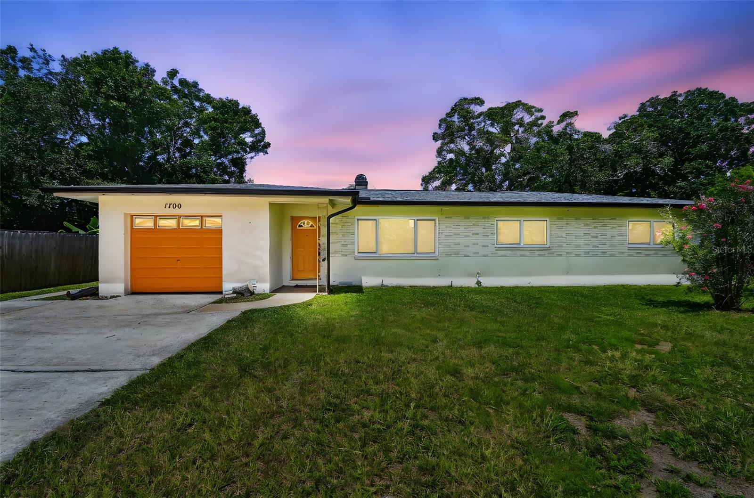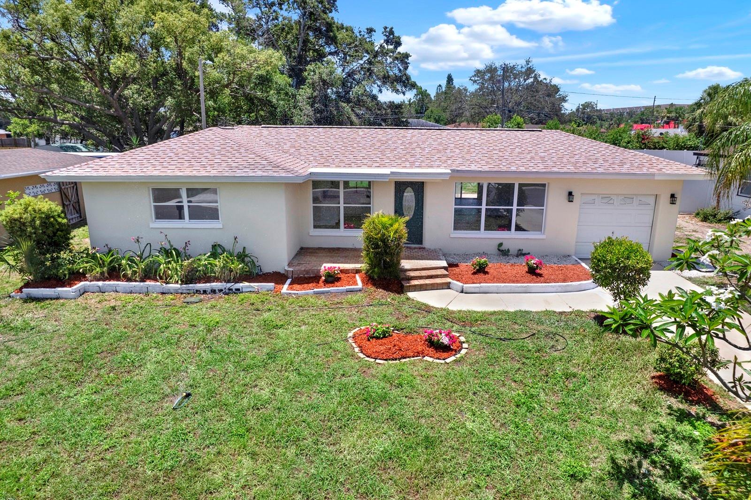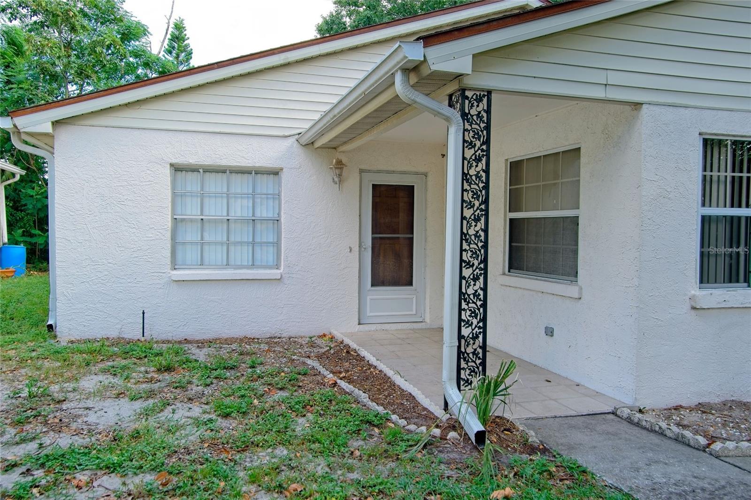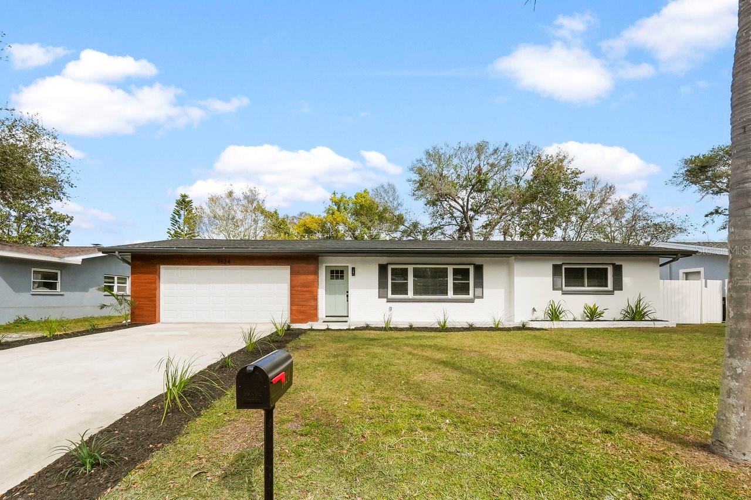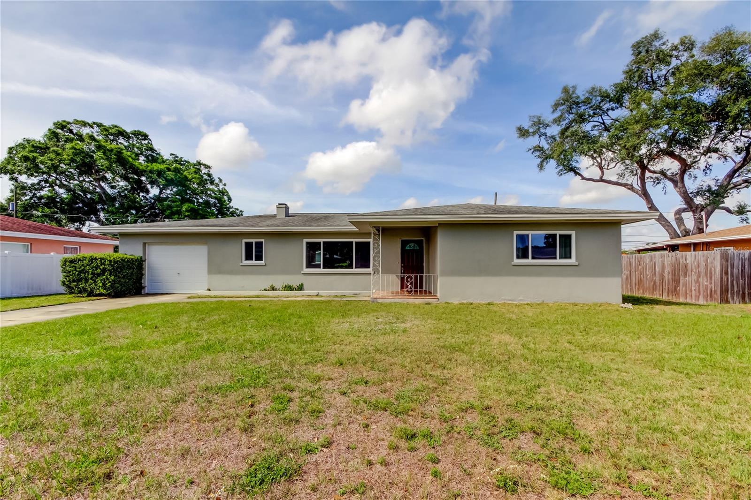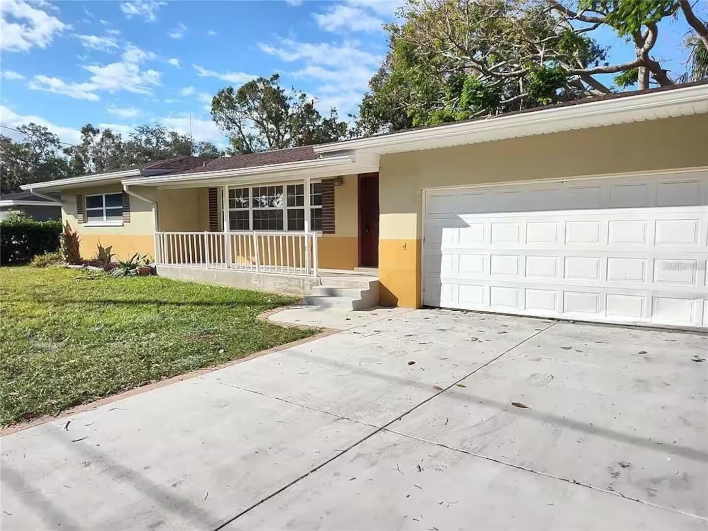1413 Croydon Drive, Clearwater, FL 33756
Property Photos

Would you like to sell your home before you purchase this one?
Priced at Only: $420,000
For more Information Call:
Address: 1413 Croydon Drive, Clearwater, FL 33756
Property Location and Similar Properties
- MLS#: TB8408548 ( Residential )
- Street Address: 1413 Croydon Drive
- Viewed: 2
- Price: $420,000
- Price sqft: $315
- Waterfront: No
- Year Built: 1959
- Bldg sqft: 1333
- Bedrooms: 2
- Total Baths: 2
- Full Baths: 2
- Garage / Parking Spaces: 1
- Days On Market: 31
- Additional Information
- Geolocation: 27.9335 / -82.7779
- County: PINELLAS
- City: Clearwater
- Zipcode: 33756
- Subdivision: Chesterfield Heights 2nd Add
- Provided by: TIGER REAL ESTATE LLC
- DMCA Notice
-
DescriptionWelcome to this stunning, fully renovated home in the desirable Clearwater area. Every inch of this residence has been meticulously redesigned, offering an exceptional living experience packed with high end finishes and thoughtful amenities. Step inside, and you'll immediately feel the difference. No detail was overlooked in this top to bottom transformation! We're talking Level 5 drywall for that perfectly smooth, high end finish, beautiful laminate flooring flowing seamlessly throughout, and all new interior doors and trim that just complete the look. Both the interior and exterior have been freshly painted, giving the home a crisp, inviting feel from the moment you arrive. For your peace of mind, the roof was replaced in 2019, and a brand new HVAC system, including all new ductwork, means you'll stay perfectly comfortable all year long. The living room is truly a showstopper, featuring a stunning custom buildout for your TV and fireplace, it's the perfect cozy spot for movie nights or just relaxing. And get ready to fall in love with the brand new kitchen, it's truly the heart of this home and a chef's dream come true. Imagine cooking surrounded by elegant shaker cabinets, gleaming quartz countertops, and sleek stainless steel appliances. We've even added thoughtful touches like LED lights running along the bottom and inside the cabinets, making it effortless to find all your kitchenware. Plus, all lights throughout the living room and kitchen are smart lights, easily controllable right from your phone! Prepare to be pampered in the newly stunning bathrooms, designed for ultimate relaxation. The primary bath features an incredible walk in shower with a captivating green accent tile that really pops, while the second bathroom has equally amazing tile work around its inviting tub. And in the primary suite, you'll find a spacious walk in closet perfect for keeping everything organized. Modern convenience is key here. You'll love having control over your home with a smart thermostat and smart front door lock, putting everything right at your fingertips. Even the garage has been upgraded with a new garage door opener and finished drywall. The backyard features a brand new fence for exceptional privacy, a handy shed for all your extra storage needs, and a fantastic new covered patio. It's the perfect spot for outdoor activities, entertaining friends, or simply unwinding after a long day. And the best part? This incredible location puts you just 15 minutes away from stunning Clearwater Beach! Imagine easy access to its world famous white sands, an endless array of fantastic restaurants, and all the vibrant attractions that make Clearwater Beach a true gem. This isn't just a house; it's a meticulously crafted home, thoughtfully updated with every modern luxury and convenience you could wish for. It's truly ready for its next discerning owner to move in and start enjoying the best of Tampa Bay living. Ready to experience this exquisite transformation for yourself? We'd love to show you around!
Payment Calculator
- Principal & Interest -
- Property Tax $
- Home Insurance $
- HOA Fees $
- Monthly -
For a Fast & FREE Mortgage Pre-Approval Apply Now
Apply Now
 Apply Now
Apply NowFeatures
Building and Construction
- Covered Spaces: 0.00
- Exterior Features: Lighting, RainGutters, Storage
- Fencing: Wood
- Flooring: Laminate, Tile
- Living Area: 1040.00
- Other Structures: Sheds
- Roof: Shingle
Land Information
- Lot Features: Landscaped
Garage and Parking
- Garage Spaces: 1.00
- Open Parking Spaces: 0.00
- Parking Features: Driveway, Garage, GarageDoorOpener
Eco-Communities
- Water Source: Public
Utilities
- Carport Spaces: 0.00
- Cooling: CentralAir, CeilingFans
- Heating: Central
- Pets Allowed: Yes
- Sewer: PublicSewer
- Utilities: CableAvailable, ElectricityConnected, HighSpeedInternetAvailable, SewerConnected, WaterConnected
Finance and Tax Information
- Home Owners Association Fee: 0.00
- Insurance Expense: 0.00
- Net Operating Income: 0.00
- Other Expense: 0.00
- Pet Deposit: 0.00
- Security Deposit: 0.00
- Tax Year: 2024
- Trash Expense: 0.00
Other Features
- Appliances: BuiltInOven, Cooktop, Dishwasher, ExhaustFan, ElectricWaterHeater, Disposal, Microwave, Refrigerator
- Country: US
- Interior Features: CeilingFans, LivingDiningRoom, OpenFloorplan, StoneCounters, WalkInClosets
- Legal Description: CHESTERFIELD HEIGHTS 2ND ADD LOT 12
- Levels: One
- Area Major: 33756 - Clearwater/Belleair
- Occupant Type: Vacant
- Parcel Number: 26-29-15-15120-000-0120
- The Range: 0.00
Similar Properties
Nearby Subdivisions
Acreage
Barnes Sub
Bel-keene
Belkeene
Belleview Court
Belmont Add 01
Belmont Sub
Belmont Sub 1st Add
Belmont Sub 2nd Add
Beverly Heights Sub
Boulevard Heights
Brookhill
Chesterfield Heights
Chesterfield Heights 2nd Add
Clearview Heights
Clearwater
Dixsons Mac Sub
Douglas Manor Sub
Druid Groves
Druid Groves Rep
Duncans A H Resub
Eden Court
Forrest Hill Estates
Gates Knoll 1st Add
Harbor Oaks
Highland Lake Sub 3rd Add
Lakeview Estates
Lakeview Estates 1st Add Blk 5
Leisure Acres
Live Oak Estates
Magnolia Heights
Mcveigh Sub
Mcveigh Sub 1st Add
Mcveigh Sub 2nd Add
Meadow Creek
Milton Park
Monterey Heights
Monterey Heights 1st Add
Mount Orange Rev
Normandy Park Oaks Condo
Normandy Park South
Oak Acres Add
Parkwood Sub
Ponce Deleon Estates
Rogers Sub
Rollins Sub
Rosery Grove Villa 1st Add
Rosery Grove Villa 3rd Add
Salls Rep Of 3rd Add
Sirmons Heights 1st Add
Starr Saverys Add
Sunny Park Groves
Sunshine Groves
Village The First Pt Rep
Woodridge
Woodridge Estates

- Broker IDX Sites Inc.
- 750.420.3943
- Toll Free: 005578193
- support@brokeridxsites.com















































