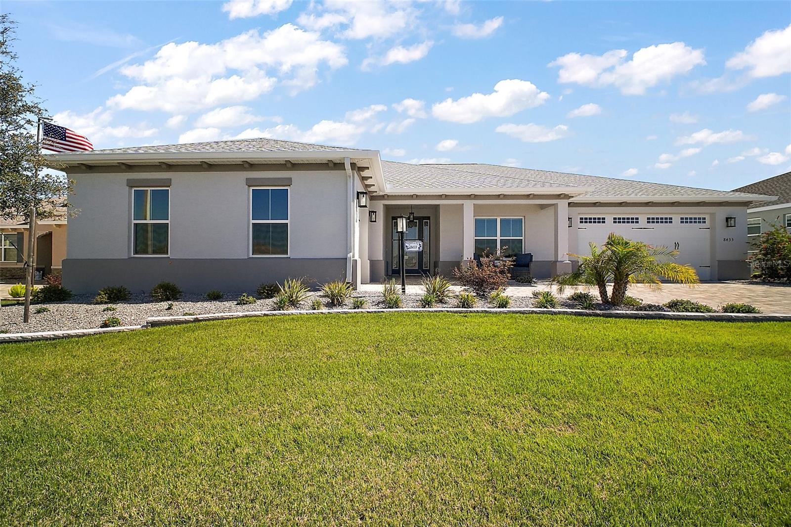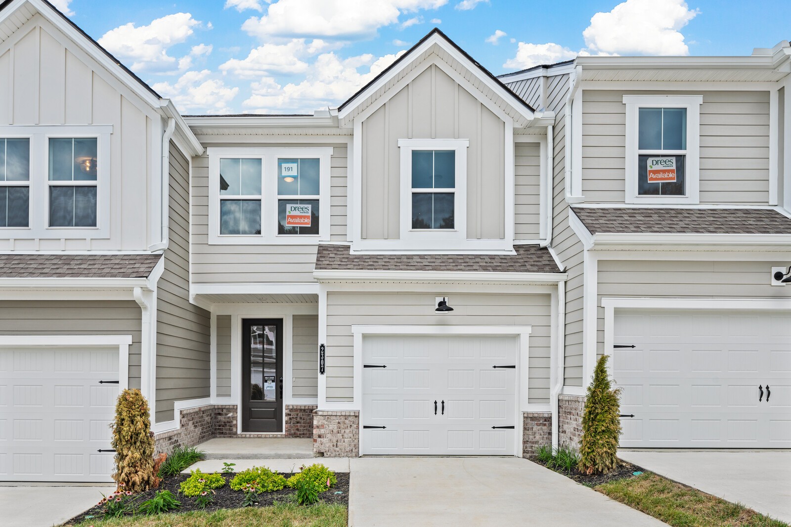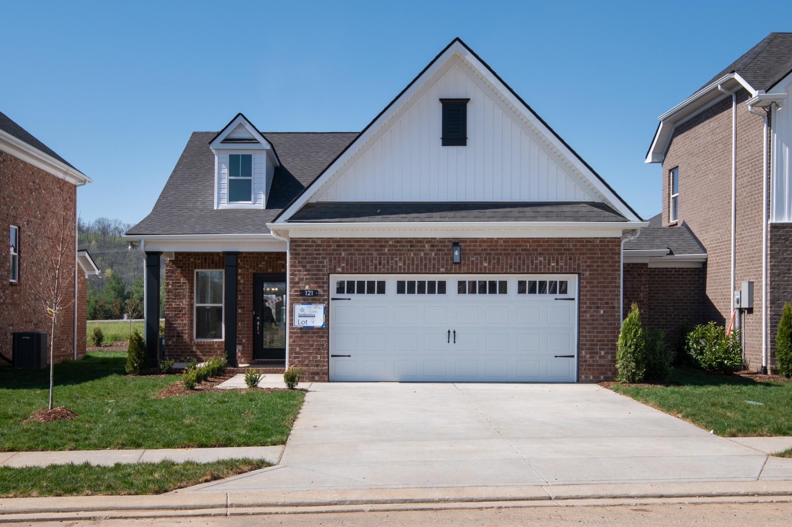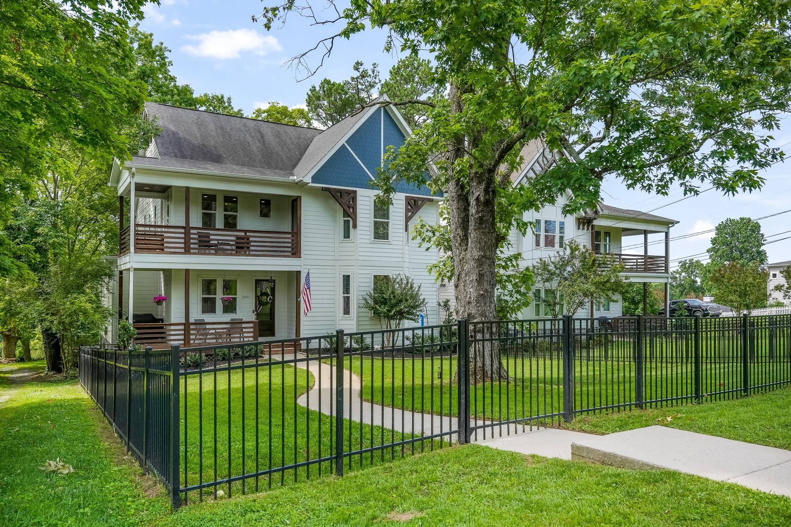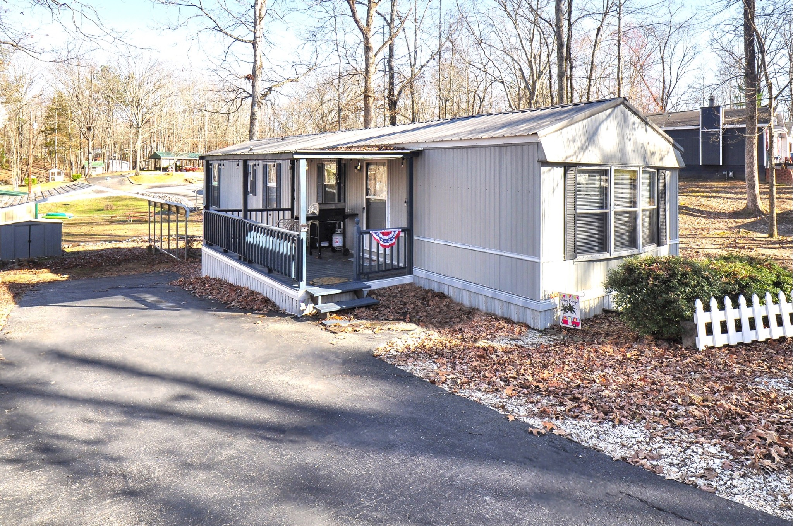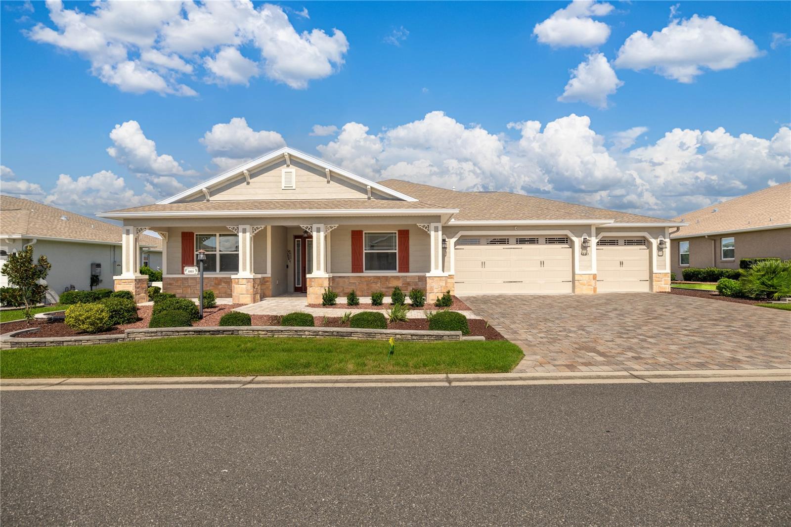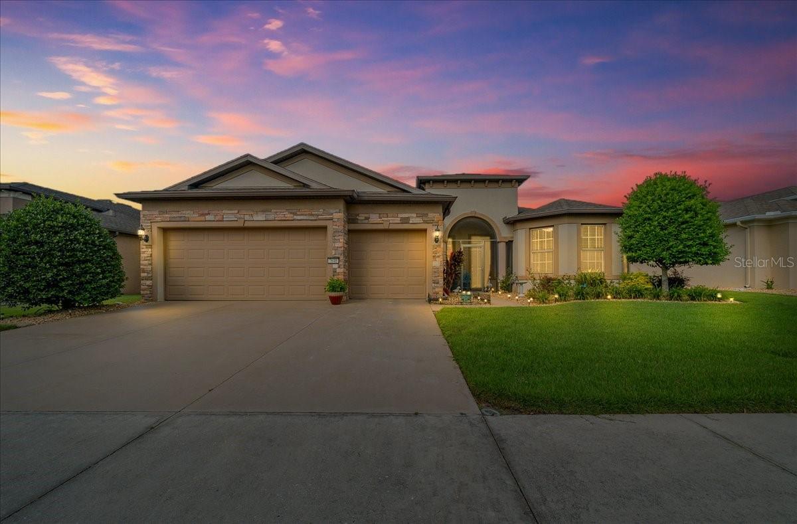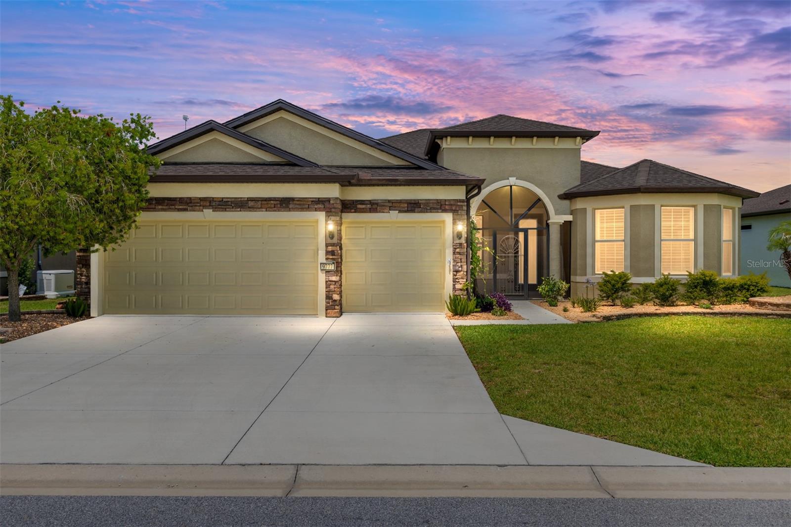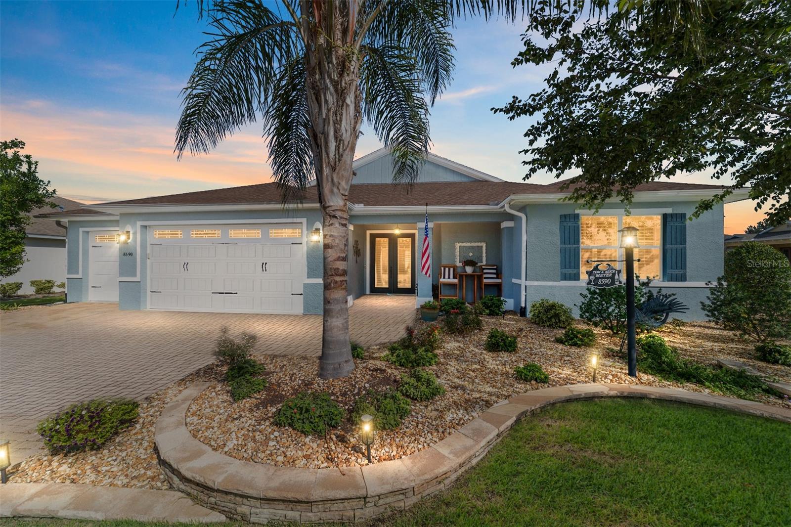5953 82nd Terrace Road, Ocala, FL 34481
Property Photos

Would you like to sell your home before you purchase this one?
Priced at Only: $539,500
For more Information Call:
Address: 5953 82nd Terrace Road, Ocala, FL 34481
Property Location and Similar Properties
- MLS#: TB8404852 ( Residential )
- Street Address: 5953 82nd Terrace Road
- Viewed: 34
- Price: $539,500
- Price sqft: $167
- Waterfront: No
- Year Built: 2025
- Bldg sqft: 3234
- Bedrooms: 3
- Total Baths: 3
- Full Baths: 3
- Garage / Parking Spaces: 2
- Days On Market: 109
- Additional Information
- Geolocation: 29.1277 / -82.2566
- County: MARION
- City: Ocala
- Zipcode: 34481
- Subdivision: Stone Creek By Del Webb Solair
- Elementary School: Hammett Bowen Jr.
- Middle School: Liberty
- High School: West Port
- Provided by: PULTE REALTY OF WEST FLORIDA LLC
- DMCA Notice
-
DescriptionOne or more photo(s) has been virtually staged. Move in Ready Available NOW!! Enjoy all the benefits of a new construction home in the serene setting of Ocala, FL's horse country, with an age restricted, fully amenitized lifestyle at Del Webb Stone Creek. This is the active adult community you've been looking for, with amenities that include an 18 hole championship golf course, a full restaurant and bar, indoor and outdoor pools, sports courts, and so much more. Our sprawling amenities, clubs, and classes will fill your retirement days with activities to make new friends and memories. Featuring the open concept Stellar floor plan, this home has all the space and upgraded finishes you've been looking for. The designer, gourmet kitchen showcases a large center island with a large single bowl sink, stylish white cabinets, 3cm quartz countertops with tiled backsplash, a large pantry, and KitchenAid stainless steel appliances including a dishwasher, built in oven and microwave, and stovetop with range hood. The bathrooms have matching cabinets and quartz countertops and there is a walk in shower with niche and dual sinks in the Owner's bath. There is 22x22 tile flooring in the main living areas and flex room, bathrooms, laundry room and in the bedrooms. Additional upgrades include pocket sliding glass doors at the gathering room, an upgraded laundry room with built in cabinets, a 2 car garage with 4 extension, tray ceiling at gathering room, dropped tray ceiling in owners suite and flex room, screened lanai, LED downlights in the gathering room, upgraded brushed nickel lighting and hardware throughout and a Smart Home technology package with video doorbell. Enjoy peace of mind with Pultes transferable, 10 year Limited Structural Warranty that covers materials and workmanship in the 1st year, workability of plumbing, electrical, HVAC, and other mechanical systems through the 2nd year, various types of water infiltration and internal leaks through the 5th year, and the structural integrity of the home through the 10th year. Plus, were currently offering limited time incentives and below market rates!
Payment Calculator
- Principal & Interest -
- Property Tax $
- Home Insurance $
- HOA Fees $
- Monthly -
For a Fast & FREE Mortgage Pre-Approval Apply Now
Apply Now
 Apply Now
Apply NowFeatures
Building and Construction
- Builder Model: STELLAR
- Builder Name: Pulte Home Company, LLC
- Covered Spaces: 0.00
- Exterior Features: SprinklerIrrigation, RainGutters, InWallPestControlSystem
- Flooring: Carpet, Tile
- Living Area: 2483.00
- Roof: Shingle
Property Information
- Property Condition: NewConstruction
Land Information
- Lot Features: OversizedLot, Landscaped
School Information
- High School: West Port High School
- Middle School: Liberty Middle School
- School Elementary: Hammett Bowen Jr. Elementary
Garage and Parking
- Garage Spaces: 2.00
- Open Parking Spaces: 0.00
- Parking Features: GolfCartGarage
Eco-Communities
- Pool Features: Other, Association, Community
- Water Source: Private
Utilities
- Carport Spaces: 0.00
- Cooling: CentralAir
- Heating: HeatPump
- Pets Allowed: BreedRestrictions, NumberLimit, Yes
- Sewer: PrivateSewer
- Utilities: CableConnected, ElectricityConnected, SewerConnected, UndergroundUtilities, WaterConnected
Amenities
- Association Amenities: BasketballCourt, Clubhouse, FitnessCenter, GolfCourse, Gated, Pickleball, Pool, RecreationFacilities, Sauna, SpaHotTub, TennisCourts, Trails
Finance and Tax Information
- Home Owners Association Fee Includes: CableTv, Internet, MaintenanceGrounds, Pools, Security
- Home Owners Association Fee: 302.25
- Insurance Expense: 0.00
- Net Operating Income: 0.00
- Other Expense: 0.00
- Pet Deposit: 0.00
- Security Deposit: 0.00
- Tax Year: 2024
- Trash Expense: 0.00
Other Features
- Appliances: BuiltInOven, Cooktop, Dishwasher, Disposal, Microwave, RangeHood
- Country: US
- Interior Features: BuiltInFeatures, TrayCeilings, EatInKitchen, MainLevelPrimary, OpenFloorplan, SmartHome, SolidSurfaceCounters, WalkInClosets
- Legal Description: SEC 01 TWP 16 RGE 20 PLAT BOOK 016 PAGE 119 STONE CREEK BY DEL WEBB SOLAIRE PHASE 1 LOT 142
- Levels: One
- Area Major: 34481 - Ocala
- Occupant Type: Vacant
- Parcel Number: 3489-186-142
- Style: Florida
- The Range: 0.00
- Views: 34
- Zoning Code: PUD
Similar Properties
Nearby Subdivisions
Bldg 1938
Breezewood Estates
Candler Hills
Candler Hills Ashford
Candler Hills E Ph 1 Un A
Candler Hills East
Candler Hills East Ph 01 Un B
Candler Hills East Ph 1
Candler Hills East Ph I Un C R
Candler Hills East Un A
Candler Hills W Ashford Balf
Candler Hills West
Candler Hills West Ashford B
Candler Hills West Ashford Ba
Candler Hills West Ashford And
Candler Hills West Kestrel
Candler Hills West Sanctuary
Candler Hills West Sanctuarys
Candler Hills West The Sanctua
Circle Square Woods
Circle Square Woods 09
Circle Square Woods On Top Of
Circle Square Woods Sec 24
Circle Square Woods Tr 09
Circle Square Woods Tr Y
Circle Square Woods Y
Country Gaite
Crescent Ridge Iv
Lancala Farms Un 01
Liberty Village
Liberty Village Phase 1
Liberty Village Ph 1
Liberty Village Ph 2
Liberty Village Phase 1
Longleaf Rdg Ph V
Marion Oaks Un 01
Not On List
Not On The List
Oak Run
Oak Run Nbhrd 10
Oak Run Nbrhd 01
Oak Run Nbrhd 02
Oak Run Nbrhd 03
Oak Run Nbrhd 04
Oak Run Nbrhd 06
Oak Run Nbrhd 08 A
Oak Run Nbrhd 08b
Oak Run Nbrhd 09b
Oak Run Nbrhd 10
Oak Run Nbrhd 11
Oak Run Nbrhd 12
Oak Run Neighborhood
Oak Run Neighborhood 05
Oak Run Neighborhood 08b
Oak Run Neighborhood 10
Oak Run Neighborhood 12
Oak Run Neighborhood 5
Oak Run Neighborhood 6
Oak Run Neighborhood 7
Oak Run Norhd 03
Oak Run Woodside Tr
Oak Trace Villas
Oak Trace Villas Un C
Ocala Thoroughbred Acres
Ocala Waterway Estates
On The Top Of The World
On Top Of The World
On Top Of The World Avalon Ph
On Top Of The World Circle Sq
On Top Of The World Weybourne
On Top Of The World - Circle S
On Top Of The World Avalon #1
On Top Of The World Avalon 1
On Top Of The World Avalon Pha
On Top Of The World Communitie
On Top Of The World Inc
On Top Of The World Longleaf R
On Top Of The World Phase 1-a
On Top Of The World Phase 1a
On Top Of The World Phase 1a P
On Top Of The World Prcl C
On Top Of The World Providence
On Top Of The Worldcandler Hil
On Top Of The Worldcrescent Rd
On Top Of The Worldprovidence
On Top The World Ph 01 A Sec 0
On Top World
On Top/the World
On Topthe World
On Topthe World Avalon Ph 6
On Topthe World Central Repla
On Topthe World Ph 01 A Sec 01
On Topthe World Ph 01b Sec 06
On Topworld
On Topworld Central Rep Ph 01b
On Topworld Ph 01a Sec 05
On Topworld Ph 1a Sec 2a
On Topworld Prcl C Ph 1a
Palm Cay
Pine Run Estate
Pine Run Estates
Pine Run Estates Ii
Pine Run Estates Iii
Providence
Rainbow Park
Rainbow Park 02
Rainbow Park Un 01
Rainbow Park Un 02
Rainbow Park Un 03
Rainbow Park Un 04
Rainbow Park Un 08
Rainbow Park Un 1
Rainbow Park Un 2
Rainbow Park Un 3
Rainbow Park Un 4
Rainbow Park Un 8
Rainbow Park Unit 2
Rainbow Pk Un 1
Rainbow Pk Un 2
Rainbow Pk Un 3
Rolling Hills
Rolling Hills 03
Rolling Hills Un 03
Rolling Hills Un 04
Rolling Hills Un 05
Rolling Hills Un 4
Rolling Hills Un 5
Rolling Hills Un Five
Rolling Hills Un Four
Rollings Hills Un 2
Stone Creek
Stone Creek Del Webb Silver G
Stone Creek Longleaf
Stone Creek By Del Webb
Stone Creek By Del Webb Bridle
Stone Creek By Del Webb Sarato
Stone Creek By Del Webb Solair
Stone Creek By Del Webb Sundan
Stone Creek By Del Webb Wellin
Stone Creek By Del Webb-pinebr
Stone Creek By Del Webbarlingt
Stone Creek By Del Webbbuckhea
Stone Creek By Del Webblonglea
Stone Creek By Del Webbnotting
Stone Creek By Del Webbpinebro
Stone Creek By Del Webbsanta F
Stone Creek By Del Webbsebasti
Stone Crk
Stone Crk By Del Webb Arlingto
Stone Crk By Del Webb Bridlewo
Stone Crk By Del Webb Lexingto
Stone Crk By Del Webb Longleaf
Stone Crk By Del Webb Sandalwo
Stone Crk By Del Webb Sar
Stone Crk By Del Webb Saratoga
Stone Crk By Del Webb Sundance
Stone Crk Nottingham Ph 1
Stone Crk/del Webb Arlington P
Stone Crkdel Webb Arlingon Ph
Stone Crkdel Webb Arlington P
Stone Crkdel Webb Weston Ph 1
Stone Crkdel Webb Weston Ph 3
Stonecreekdel Webb Arlington
Top Of The World
Topworld Sec 02a
Westwood Acres N
Westwood Acres South
Weybourne Land Ph 2
Weybourne Landing
Weybourne Landing Phase 1b
Weybourne Landing Phase 2
Weybourne Landing Phase 2 Otow
Weybourne Lndg Ph 1a
Weybourne Lndg Ph 1c
Weybourne Lndg Ph 1d

- Broker IDX Sites Inc.
- 750.420.3943
- Toll Free: 005578193
- support@brokeridxsites.com























































