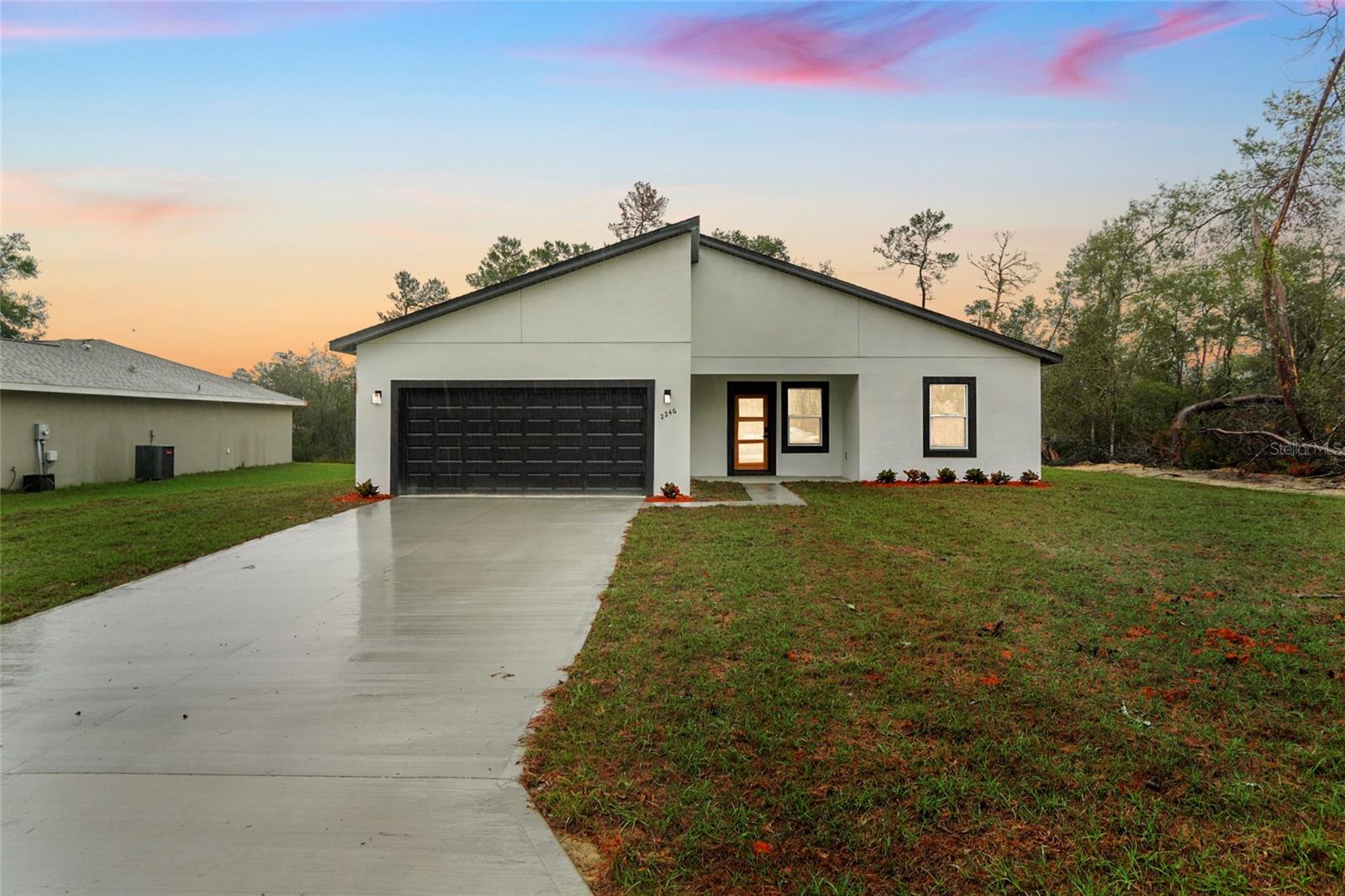1191 68th Place, Ocala, FL 34475
Property Photos

Would you like to sell your home before you purchase this one?
Priced at Only: $264,000
For more Information Call:
Address: 1191 68th Place, Ocala, FL 34475
Property Location and Similar Properties
- MLS#: L4954334 ( Residential )
- Street Address: 1191 68th Place
- Viewed: 5
- Price: $264,000
- Price sqft: $129
- Waterfront: No
- Year Built: 2023
- Bldg sqft: 2052
- Bedrooms: 3
- Total Baths: 2
- Full Baths: 2
- Garage / Parking Spaces: 2
- Days On Market: 90
- Additional Information
- Geolocation: 29.2581 / -82.1478
- County: MARION
- City: Ocala
- Zipcode: 34475
- Subdivision: Ocala Highlands Estates
- Elementary School: Evergreen Elementary School
- Middle School: North Marion Middle School
- High School: North Marion High School
- Provided by: BETTER HOMES & GARDENS REAL ESTATE LIFESTYLES REAL
- DMCA Notice
-
DescriptionOne or more photo(s) has been virtually staged. Solar panels included! Come see this 3 bedroom / 2 bath / Office / 2 car garage equipped with energy star rated HVAC, Windows, and Stainless steel appliances! Includes one of the most efficient 50 gallon water heaters with a hybrid heat pump. Open kitchen and living room layout with Granite countertops in the kitchen and bathrooms and eco friendly luxury vinyl plank flooring throughout the home. These homes do not have attics so you can enjoy the vaulted ceilings and amazing indoor outdoor air quality this home's ventilation system has to offer. Were taking energy efficiency, wellness and sustainability to a whole new level. Interior photos are of model home of same model.
Payment Calculator
- Principal & Interest -
- Property Tax $
- Home Insurance $
- HOA Fees $
- Monthly -
For a Fast & FREE Mortgage Pre-Approval Apply Now
Apply Now
 Apply Now
Apply NowFeatures
Building and Construction
- Builder Model: The Marion
- Builder Name: Bettr Homes
- Covered Spaces: 0.00
- Exterior Features: Lighting
- Flooring: Vinyl
- Living Area: 1620.00
- Roof: Other, Shingle
Property Information
- Property Condition: NewConstruction
Land Information
- Lot Features: OutsideCityLimits
School Information
- High School: North Marion High School
- Middle School: North Marion Middle School
- School Elementary: Evergreen Elementary School
Garage and Parking
- Garage Spaces: 2.00
- Open Parking Spaces: 0.00
- Parking Features: Driveway, Garage, GarageDoorOpener
Eco-Communities
- Green Energy Efficient: Appliances, Hvac, Insulation, Roof, WaterHeater, Windows
- Water Source: Well
Utilities
- Carport Spaces: 0.00
- Cooling: CentralAir, HumidityControl
- Heating: Central, Electric, HeatPump
- Pets Allowed: CatsOk, DogsOk
- Sewer: SepticTank
- Utilities: CableAvailable, ElectricityAvailable, ElectricityConnected, SewerAvailable, SewerConnected, WaterAvailable, WaterConnected
Finance and Tax Information
- Home Owners Association Fee: 0.00
- Insurance Expense: 0.00
- Net Operating Income: 0.00
- Other Expense: 0.00
- Pet Deposit: 0.00
- Security Deposit: 0.00
- Tax Year: 2024
- Trash Expense: 0.00
Other Features
- Appliances: Dishwasher, ExhaustFan, ElectricWaterHeater, Freezer, IceMaker, Microwave, Range, Refrigerator
- Country: US
- Interior Features: EatInKitchen, HighCeilings, KitchenFamilyRoomCombo, LivingDiningRoom, MainLevelPrimary, OpenFloorplan, SmartHome, SolidSurfaceCounters
- Legal Description: SEC 19 TWP 14 RGE 22 PLAT BOOK K PAGE 001 OCALA HIGHLANDS ESTATES BLK 3 LOT 22
- Levels: One
- Area Major: 34475 - Ocala
- Occupant Type: Tenant
- Parcel Number: 1470-003-022
- Possession: CloseOfEscrow
- Style: Ranch
- The Range: 0.00
- Zoning Code: R1
Similar Properties
Nearby Subdivisions
Belvedar
Bethune Village
Bunche Heights
Concordia Park Un 01
Concordia Park Un I
Evergreen Estate
Evergreen Estates
Goss Add
Home Acres Sub
Irish Acres
Lincoln Heights
Manor Hill Estate
Marimere
Marion Heights
Marion Oaks Un 04
N Of Sr 40 Residential
Neighborhood 1175 Twp 14 Rge
None
Not On List
Ocala Highlands Estate
Ocala Highlands Estates
Providence North
Regal Park
Richmond Heights
Santa Maria Place
Snowdens Add
St James Park
Summit Downs
Tabor Park
Tonda Laya Estates
Triangle Heights
U Build Homesites
West End
West Oak
West Oak Phase Ii
West Wood Park Add 02
Western Add

- Broker IDX Sites Inc.
- 750.420.3943
- Toll Free: 005578193
- support@brokeridxsites.com


















