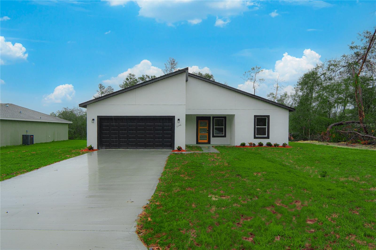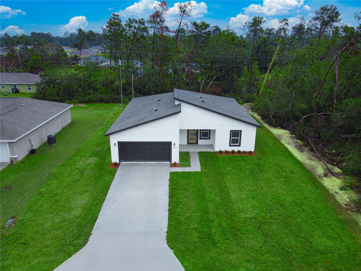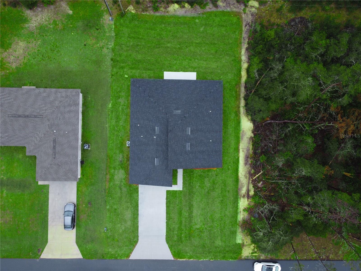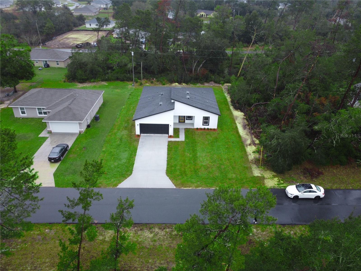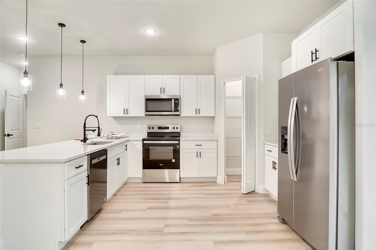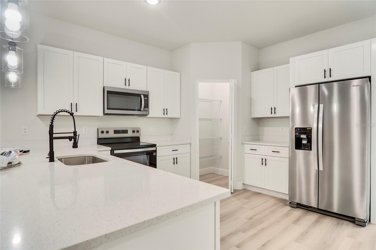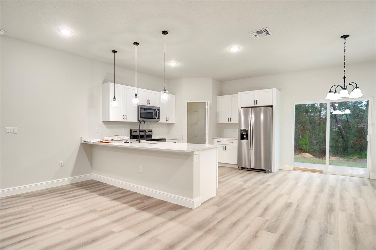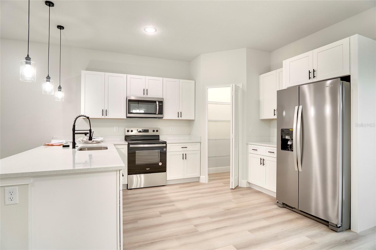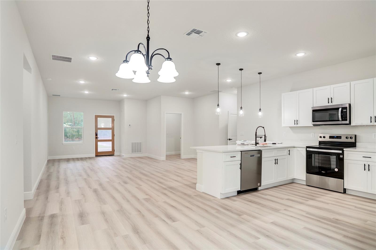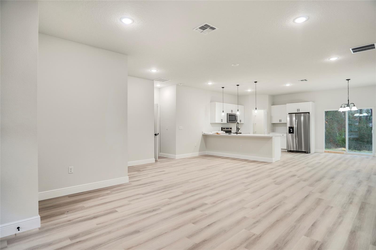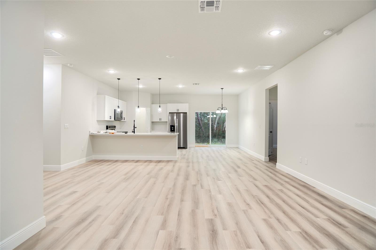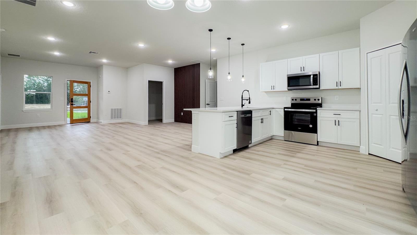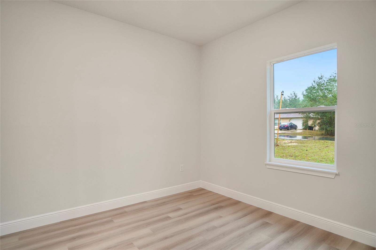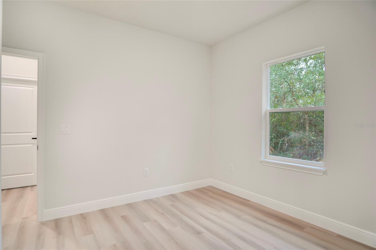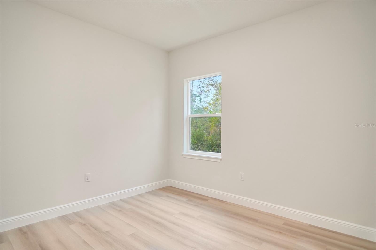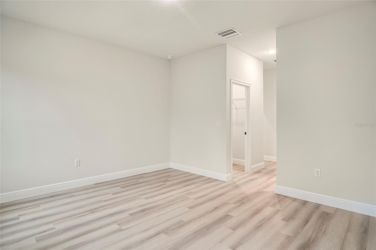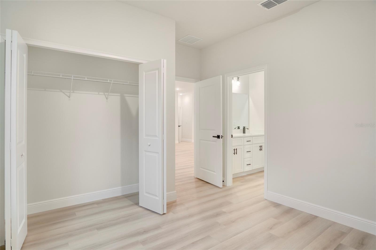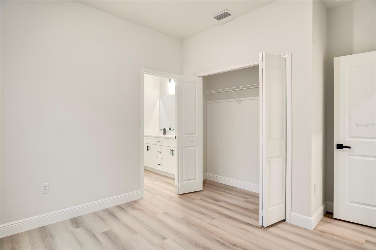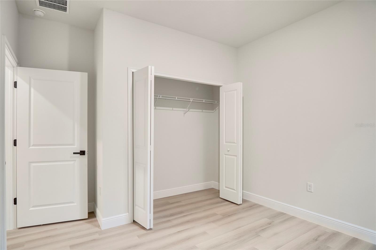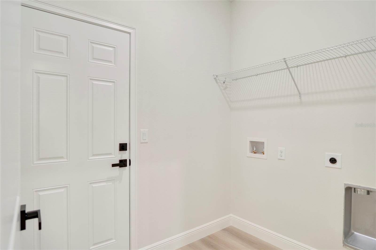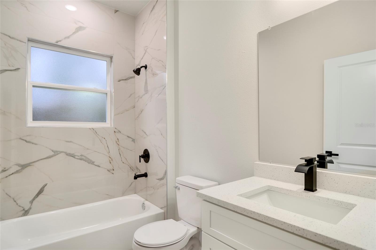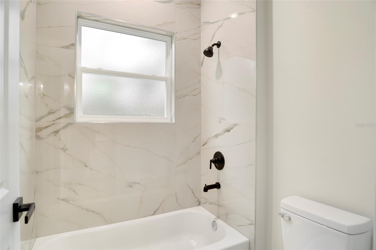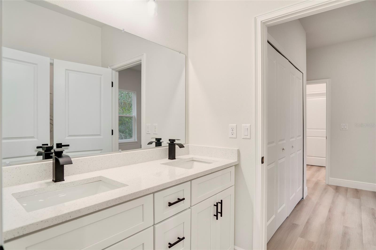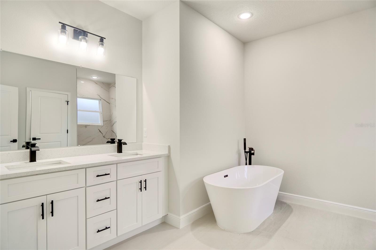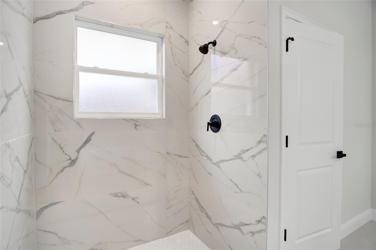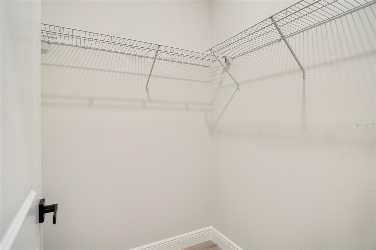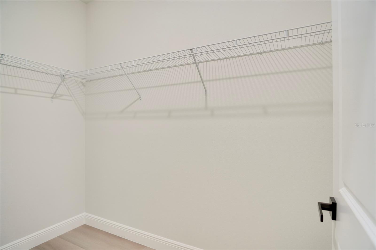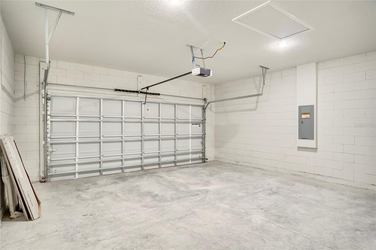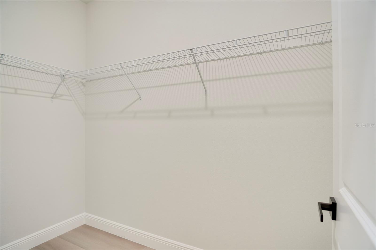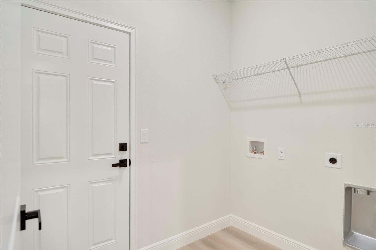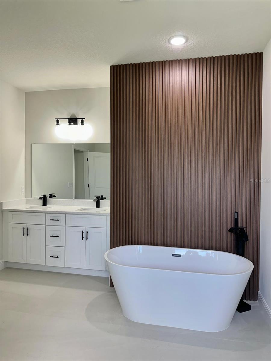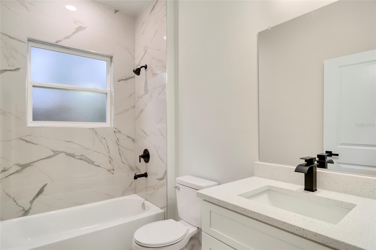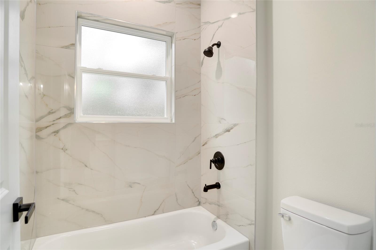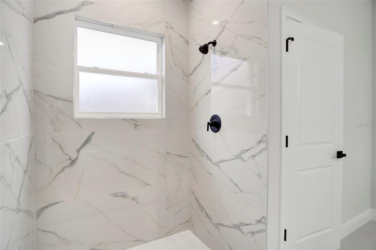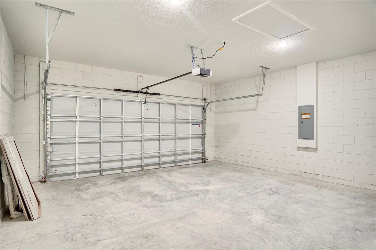2246 167th Place, OCALA, FL 34475
Property Photos
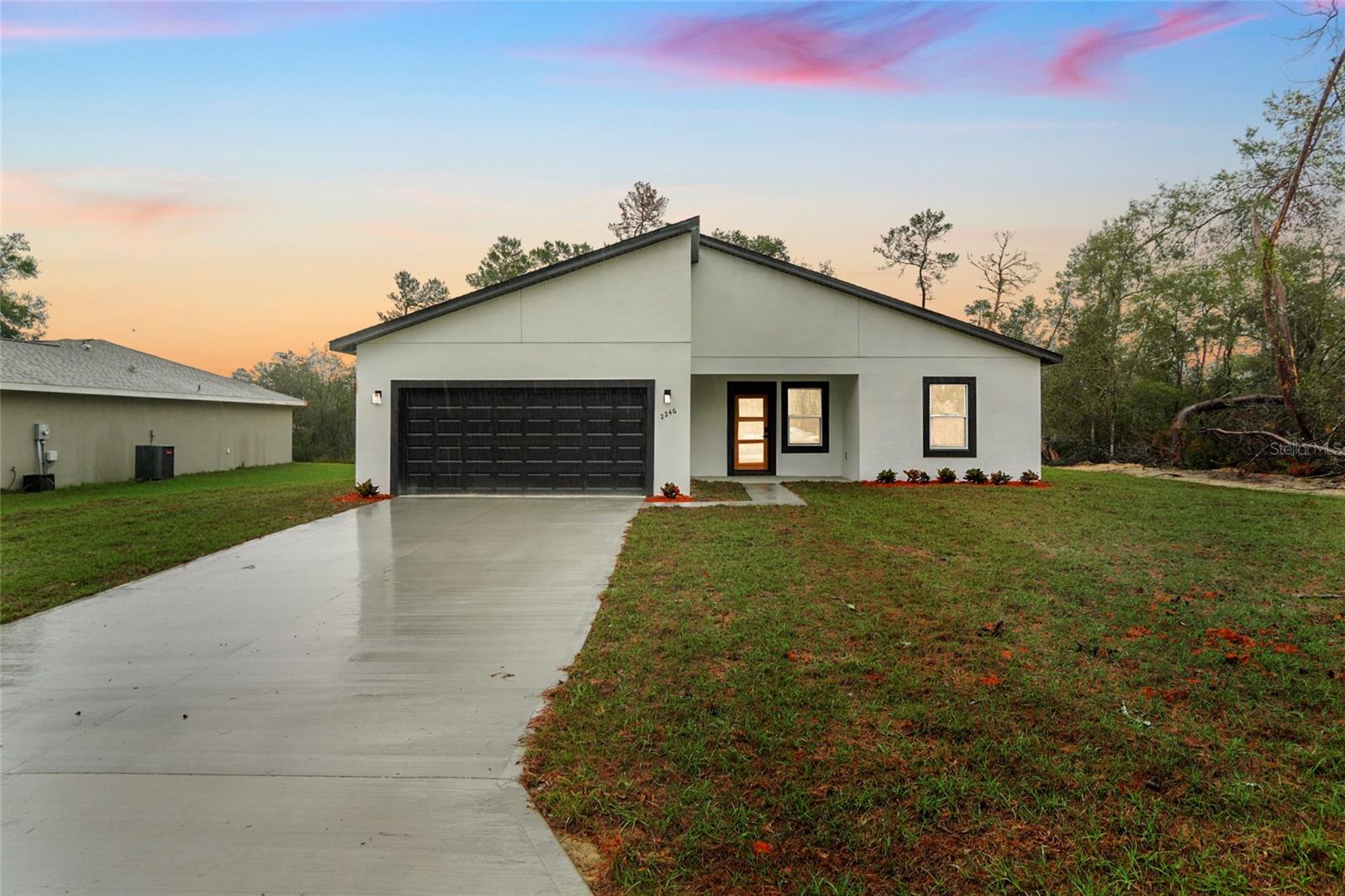
Would you like to sell your home before you purchase this one?
Priced at Only: $305,000
For more Information Call:
Address: 2246 167th Place, OCALA, FL 34475
Property Location and Similar Properties
- MLS#: O6283965 ( Residential )
- Street Address: 2246 167th Place
- Viewed: 111
- Price: $305,000
- Price sqft: $128
- Waterfront: No
- Year Built: 2025
- Bldg sqft: 2382
- Bedrooms: 4
- Total Baths: 3
- Full Baths: 3
- Garage / Parking Spaces: 2
- Days On Market: 250
- Additional Information
- Geolocation: 28.9789 / -82.1645
- County: MARION
- City: OCALA
- Zipcode: 34475
- Subdivision: Marion Oaks Un 04
- Elementary School: Sunrise Elementary School M
- Middle School: Osceola Middle School
- High School: Forest High School
- Provided by: WRA BUSINESS & REAL ESTATE
- Contact: Adriana Pereira, LLC
- 407-512-1008

- DMCA Notice
-
DescriptionOne or more photo(s) has been virtually staged. READY TO MOVE IN NOW WITH A REDUCED PRICE! This is a brand new and exclusive home featuring custom woodwork in the living room, kitchen, and master bathroom, adding sophistication, functionality, and a distinctive finish to the spaces. Upon arriving at this beautiful residence, you'll be welcomed by a charming porch and a lovely garden. This home offers four spacious and bright bedrooms, three elegant bathrooms, and a modern open concept design that provides a sense of space and comfort. Sliding doors connect the generous living room to the backyard, allowing natural light to fill every room and create a pleasant, airy atmosphere. The high quality finishes, combined with stylish vinyl flooring, deliver a contemporary touch in every detail. All bedrooms include walk in closets, offering both practicality and organization. The bathrooms are a true highlight, with sinks and cabinetry that combine functionality and style. The kitchen, thoughtfully designed, features quartz countertops and all the essential appliances to simplify your daily routine. The laundry room is also ready to be equipped, adding even more convenience. Additionally, this home comes with a 1 year builder's warranty, providing peace of mind and security for the new owner. The garage accommodates two vehicles and includes an automatic gate for added comfort and ease. Located in a strategic area, youll be close to everything you needincluding leisure options and essential services. Now offered at a reduced price, this is your chance to purchase the perfect home under even more favorable conditions. Don't miss this opportunity! Schedule your visit today and come discover your new homewhere quality, comfort, and convenience come together!
Payment Calculator
- Principal & Interest -
- Property Tax $
- Home Insurance $
- HOA Fees $
- Monthly -
For a Fast & FREE Mortgage Pre-Approval Apply Now
Apply Now
 Apply Now
Apply NowFeatures
Building and Construction
- Builder Name: MARTINS DEVELOPMENT LLC
- Covered Spaces: 0.00
- Exterior Features: Garden, Lighting, Sidewalk, Sliding Doors
- Flooring: Vinyl
- Living Area: 1865.00
- Roof: Shingle
Property Information
- Property Condition: Completed
Land Information
- Lot Features: Paved
School Information
- High School: Forest High School
- Middle School: Osceola Middle School
- School Elementary: Sunrise Elementary School-M
Garage and Parking
- Garage Spaces: 2.00
- Open Parking Spaces: 0.00
- Parking Features: Garage Door Opener
Eco-Communities
- Water Source: Public
Utilities
- Carport Spaces: 0.00
- Cooling: Central Air
- Heating: Central
- Pets Allowed: Yes
- Sewer: Septic Tank
- Utilities: Electricity Available, Sewer Available, Water Available
Finance and Tax Information
- Home Owners Association Fee: 0.00
- Insurance Expense: 0.00
- Net Operating Income: 0.00
- Other Expense: 0.00
- Tax Year: 2024
Other Features
- Appliances: Dishwasher, Microwave, Range, Refrigerator
- Country: US
- Furnished: Unfurnished
- Interior Features: Eat-in Kitchen, Kitchen/Family Room Combo, Living Room/Dining Room Combo, Open Floorplan, Primary Bedroom Main Floor, Solid Wood Cabinets, Stone Counters, Thermostat, Walk-In Closet(s)
- Legal Description: SEC 25 TWP 17 RGE 21 PLAT BOOK O PAGE 053 MARION OAKS UNIT 4 BLK 494 LOT 9
- Levels: One
- Area Major: 34475 - Ocala
- Occupant Type: Vacant
- Parcel Number: 8004-0494-09
- Style: Ranch
- Views: 111
- Zoning Code: R1
Nearby Subdivisions
Belvedar
Bethune Village
Bunche Heights
Comm Mlk Ave Nw Gainsville Rd
Evergreen Estate
Evergreen Estates
Home Acres Sub
Howard Heights
Irish Acres
Manor Hill Estate
Marimere
Marion Oaks Un 04
N Of Sr 40 Residential
Neighborhood 1175 Twp 14 Rge
None
Not On List
Ocala Highlands Estate
Ocala Highlands Estates
Providence North
Regal Park
Richmond Heights
Rochmons Heights
Santa Maria Place
St James Park
St. James
Summit Downs
Tabor Park
Tonda Laya Estates
Triangle Heights
U Build Homesites
West End
West Oak
West Oak Phase Ii
West Wood Park Add 02

- Broker IDX Sites Inc.
- 750.420.3943
- Toll Free: 005578193
- support@brokeridxsites.com



