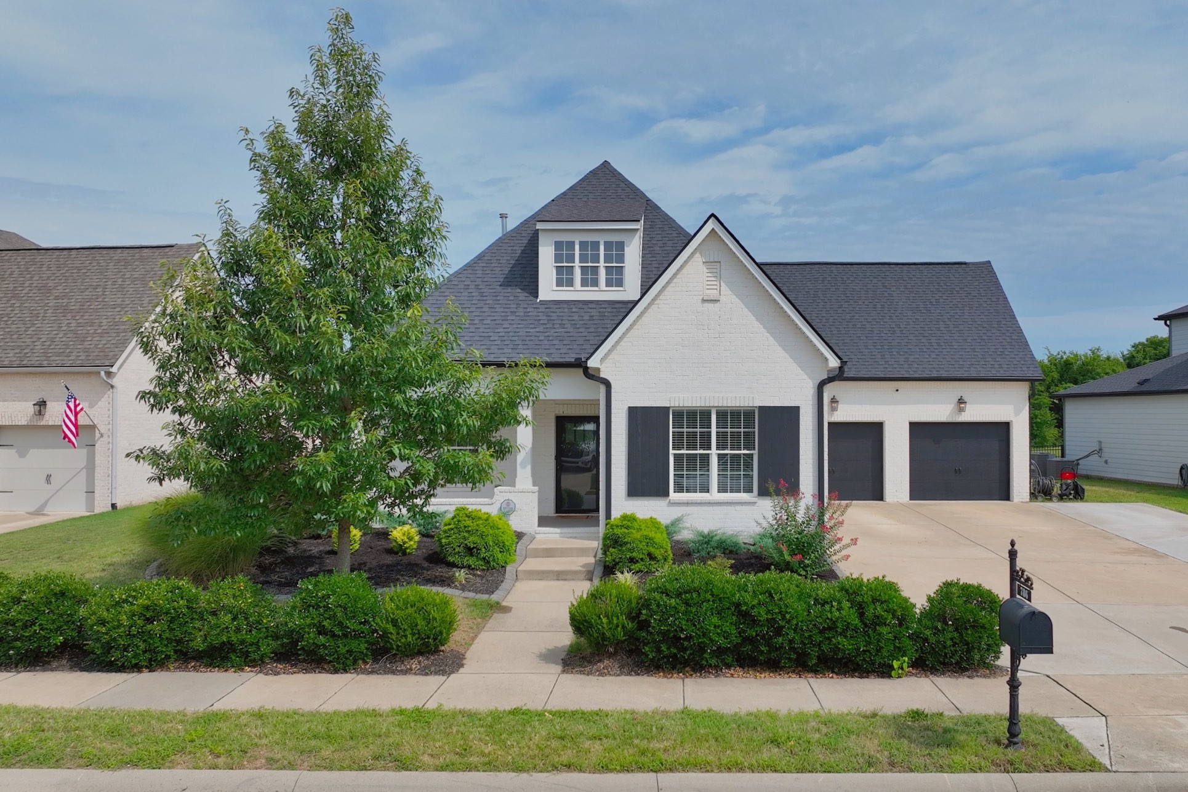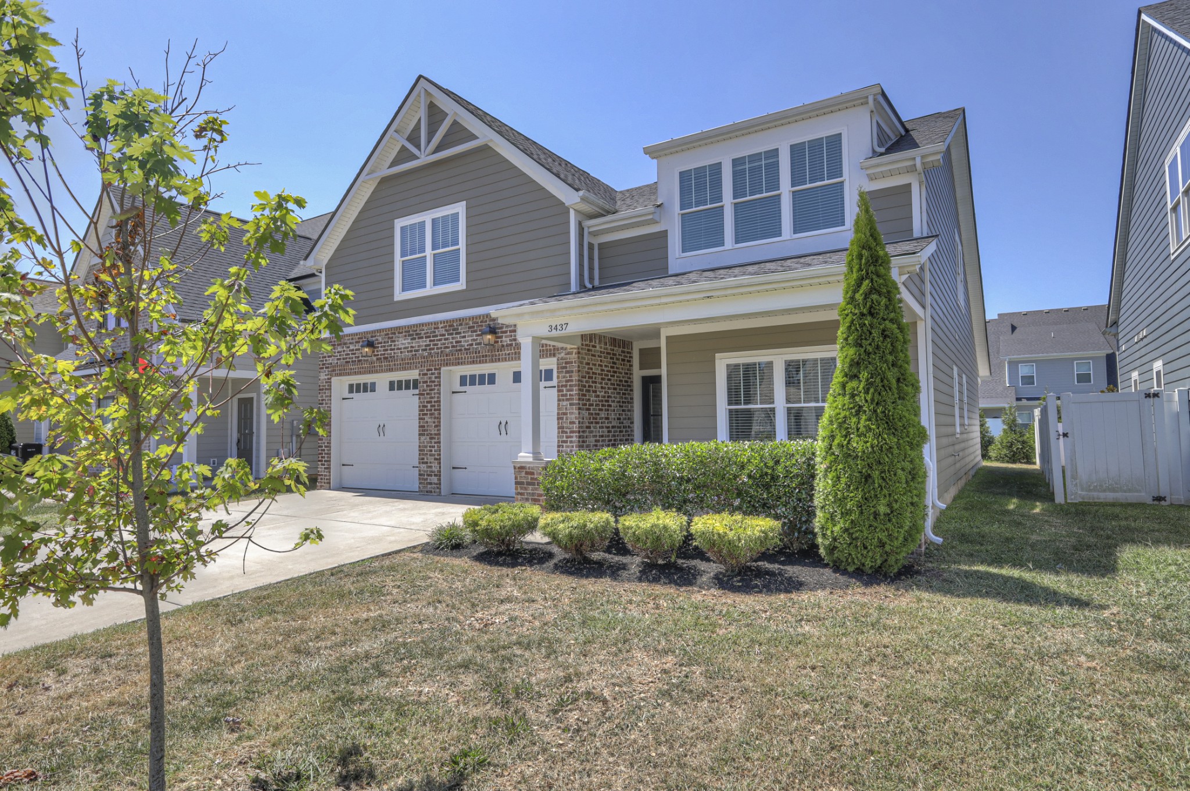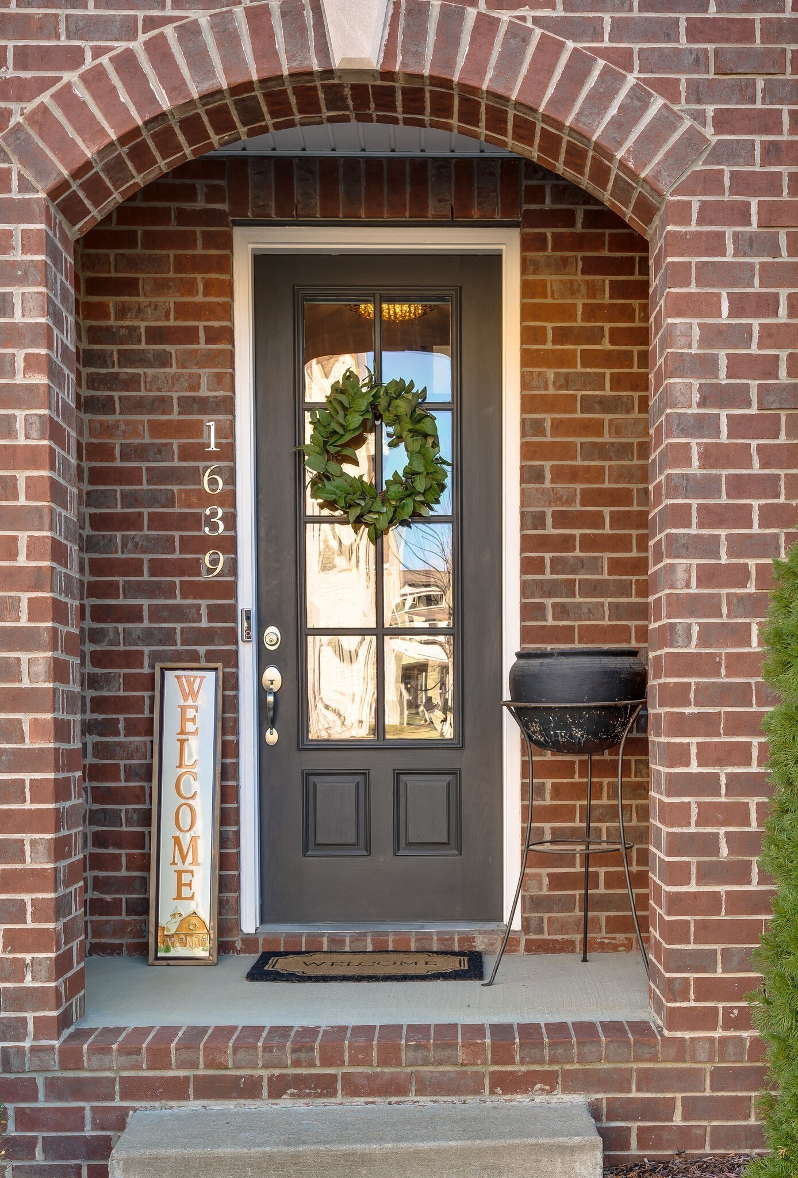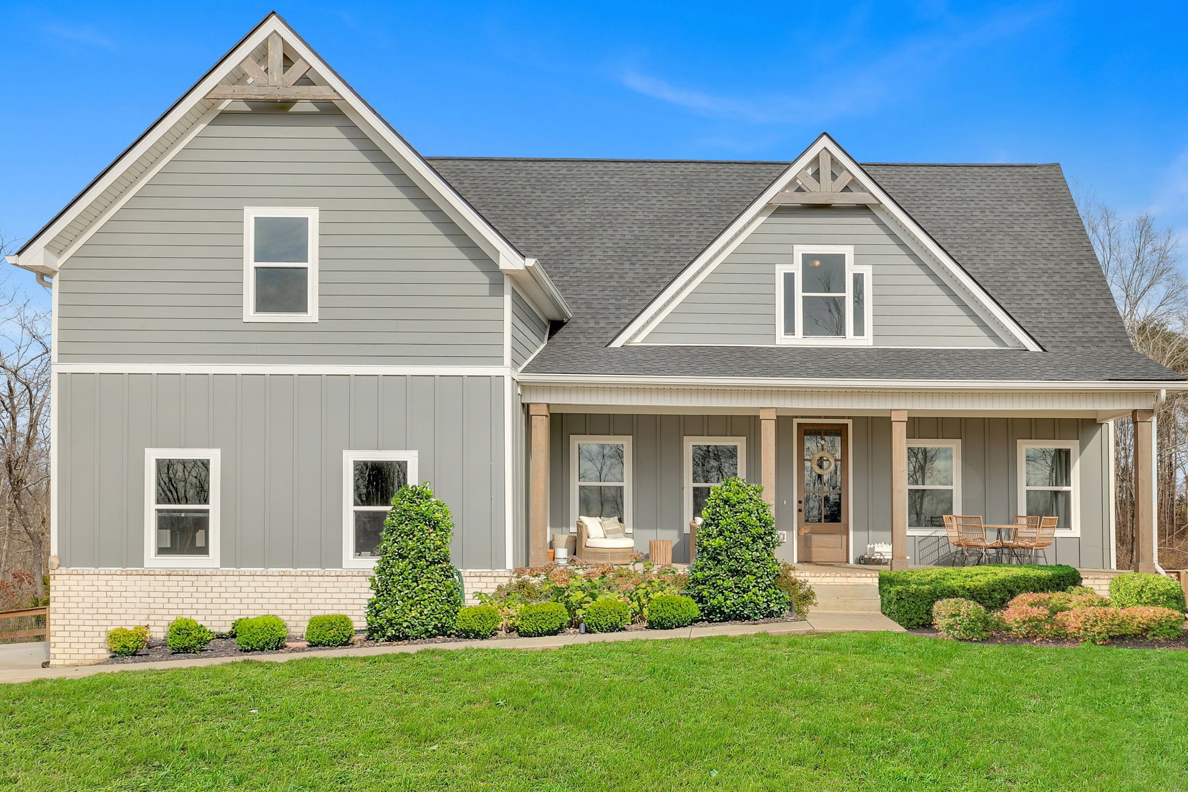4931 62nd Avenue, Ocala, FL 34482
Property Photos

Would you like to sell your home before you purchase this one?
Priced at Only: $309,900
For more Information Call:
Address: 4931 62nd Avenue, Ocala, FL 34482
Property Location and Similar Properties
- MLS#: OM705229 ( Residential )
- Street Address: 4931 62nd Avenue
- Viewed: 3
- Price: $309,900
- Price sqft: $158
- Waterfront: No
- Year Built: 2021
- Bldg sqft: 1964
- Bedrooms: 3
- Total Baths: 2
- Full Baths: 2
- Garage / Parking Spaces: 2
- Days On Market: 2
- Additional Information
- Geolocation: 29.2387 / -82.2218
- County: MARION
- City: Ocala
- Zipcode: 34482
- Subdivision: Ocala Park Estates
- Provided by: COLDWELL BANKER ELLISON REALTY O
- DMCA Notice
-
DescriptionWelcome to your dream home! Nestled in the heart of horse country, this 3 bedroom, 2 bath newer constructed home embodies modern luxury and comfort. With meticulous attention to detail, every corner of this residence is designed to exceed your expectations. Step inside and be greeted by plenty of natural light streaming through the expansive windows. The open concept layout seamlessly connects the living, dining, and kitchen areas, creating the perfect space for entertaining guests or enjoying quiet evenings with family. The kitchen is a chef's delight, boasting beautiful windows, modern cabinetry, granite countertops, and stainless steel appliances. The large living room has ample space for family and friends. Retreat to the spacious primary suite with an en suite bathroom featuring dual vanities and a tiled walk in shower. Primary bedroom also features a large walk in closet, organizing your wardrobe has never been easier. Additional features of this exquisite home include: 2 generously sized bedrooms and plenty of closet space. This home offers the tranquility of suburban living while still being just minutes away from schools, parks, shopping, and dining options. With a 2 car garage and wide driveway parking, accommodating guests is a breeze. Don't miss your opportunity to own this stunning home.
Payment Calculator
- Principal & Interest -
- Property Tax $
- Home Insurance $
- HOA Fees $
- Monthly -
Features
Building and Construction
- Covered Spaces: 0.00
- Exterior Features: Lighting, RainGutters
- Fencing: Vinyl
- Flooring: Tile
- Living Area: 1350.00
- Roof: Shingle
Land Information
- Lot Features: OutsideCityLimits, Landscaped
Garage and Parking
- Garage Spaces: 2.00
- Open Parking Spaces: 0.00
- Parking Features: Driveway, Garage, GarageDoorOpener
Eco-Communities
- Water Source: Well
Utilities
- Carport Spaces: 0.00
- Cooling: CentralAir, CeilingFans
- Heating: Central, Electric
- Sewer: SepticTank
- Utilities: CableAvailable, ElectricityConnected, PhoneAvailable, WaterConnected
Finance and Tax Information
- Home Owners Association Fee: 0.00
- Insurance Expense: 0.00
- Net Operating Income: 0.00
- Other Expense: 0.00
- Pet Deposit: 0.00
- Security Deposit: 0.00
- Tax Year: 2024
- Trash Expense: 0.00
Other Features
- Appliances: Cooktop, Dishwasher, ElectricWaterHeater, Disposal, IceMaker, Microwave, Range, Refrigerator
- Country: US
- Interior Features: CeilingFans, EatInKitchen, KitchenFamilyRoomCombo, LivingDiningRoom, OpenFloorplan, StoneCounters, SplitBedrooms, WalkInClosets, WindowTreatments
- Legal Description: SEC 29 TWP 14 RGE 21 PLAT BOOK H PAGE 073 OCALA PARK ESTATES UNIT 4 BLK 2 LOT 4
- Levels: One
- Area Major: 34482 - Ocala
- Occupant Type: Vacant
- Parcel Number: 1304-002-004
- Style: Ranch
- The Range: 0.00
- View: TreesWoods
- Zoning Code: R1
Similar Properties
Nearby Subdivisions
00
1371 Ocala Pres Ashley Small
Agriculture Non Sub
Chestnut Hill Ranchos
Country Estates West
Derby Farms
Equestrian Oaks
Farm Non Sub
Fellowship Acres
Finish Line
Forest Villas
Frst Villas 02
Golden Hills
Golden Hills Turf Country Clu
Golden Hills Turf & Country Cl
Golden Meadow Estate
Golden Ocal Un 1
Golden Ocala
Golden Ocala Golf Equestrian
Golden Ocala Golf And Equestri
Golden Ocala Un 01
Golden Ocala Un 1
Heath Preserve
Heath Preserve Phase 2
Hunter Farm
Marion Oaks
Marion Oaks Unit 5 Int Lots
Martinview Farms Unr
Masters Village
Meadow Wood Acres
Meadow Wood Farms
Meadow Wood Farms 02
Meadow Wood Farms Un 01
Meadow Wood Farms Unit 02
None
Not On List
Not On The List
Oak Trail Est
Ocala Estate
Ocala Estates
Ocala Palms
Ocala Palms 06
Ocala Palms Golf Country Club
Ocala Palms Golf And Country C
Ocala Palms Un 01
Ocala Palms Un 02
Ocala Palms Un 03
Ocala Palms Un 04
Ocala Palms Un 06
Ocala Palms Un 07
Ocala Palms Un 08
Ocala Palms Un 09
Ocala Palms Un I
Ocala Palms Un Ix
Ocala Palms Un Vi
Ocala Palms Un Vii
Ocala Palms Un X
Ocala Palms X
Ocala Park Estate
Ocala Park Estates
Ocala Park Estates Unit 1
Ocala Park Estates Unit 4
Ocala Park Ranches
Ocala Preserve
Ocala Preserve Ph 1
Ocala Preserve Ph 11
Ocala Preserve Ph 13
Ocala Preserve Ph 18a
Ocala Preserve Ph 1b 1c
Ocala Preserve Ph 2
Ocala Preserve Ph 5
Ocala Preserve Ph 6
Ocala Preserve Ph 8
Ocala Preserve Ph 9
Ocala Preserve Ph Ii
Ocala Preserve Phase 13
Ocala Preserve Phase 2
Ocala Prk Estates
Ocala Rdg
Ocala Rdg 07
Ocala Rdg Un #8
Ocala Rdg Un 06
Ocala Rdg Un 09
Ocala Rdg Un 6
Ocala Rdg Un 7
Ocala Rdg Un 8
Ocala Ridge
Ocala Ridge R2 New Const
On Top Of The World
Other
Pine Wood
Quail Mdw
Quail Meadow
Rainbow Acres Sub
Rainbow Park
Rolling Hills Un 05
Rolling Hills Un Four
Route 40 Ranchettes
The Fountains






























