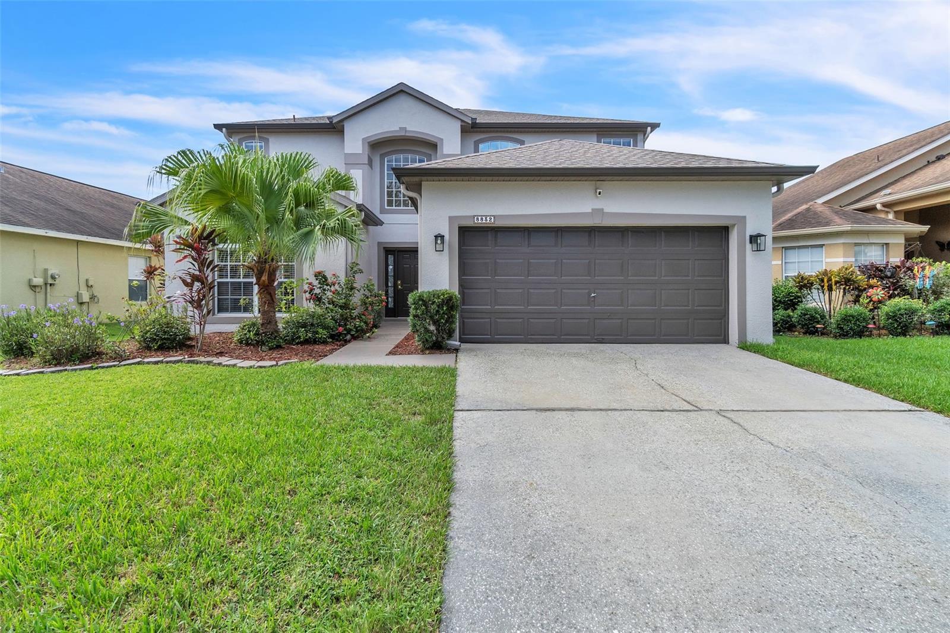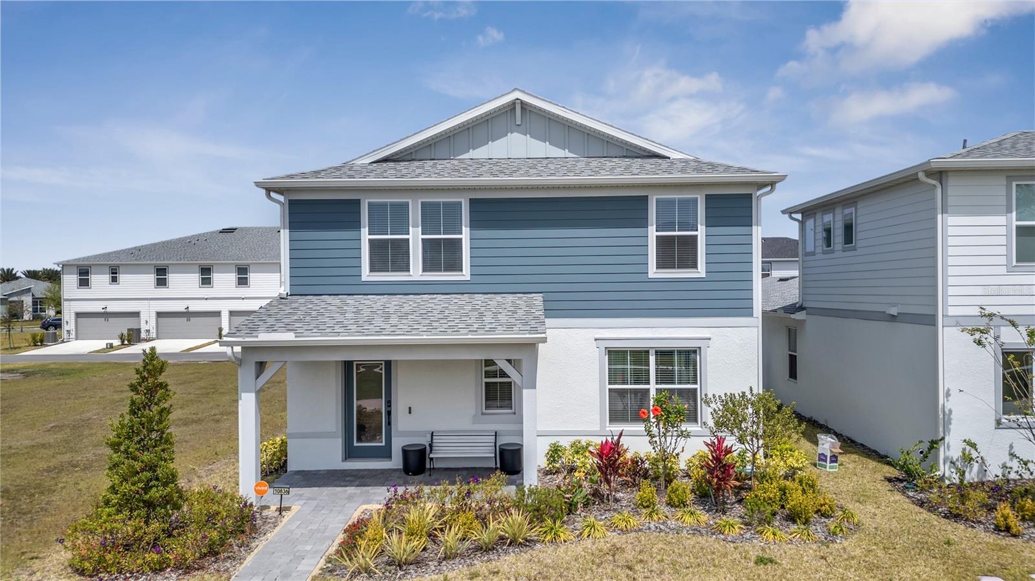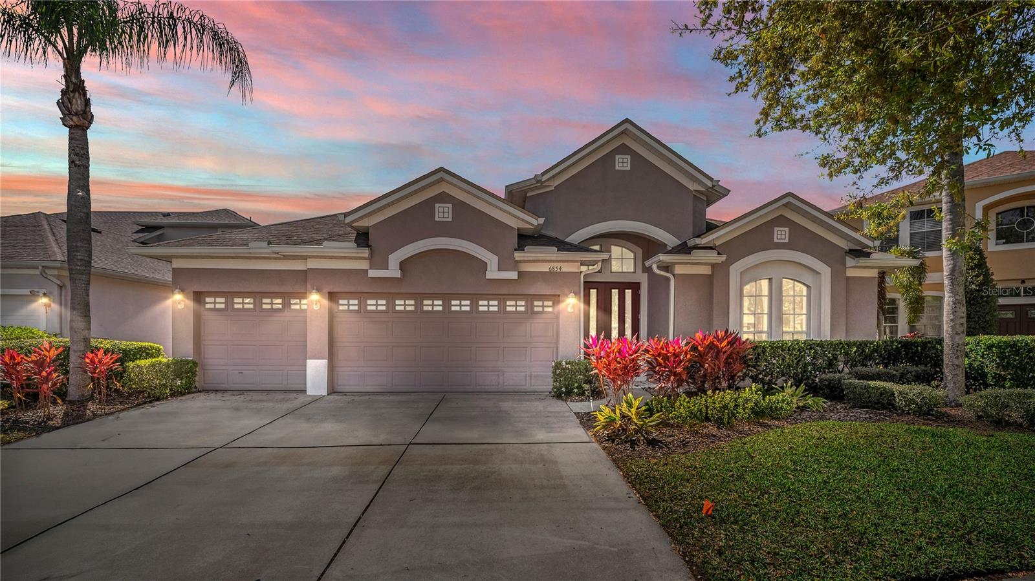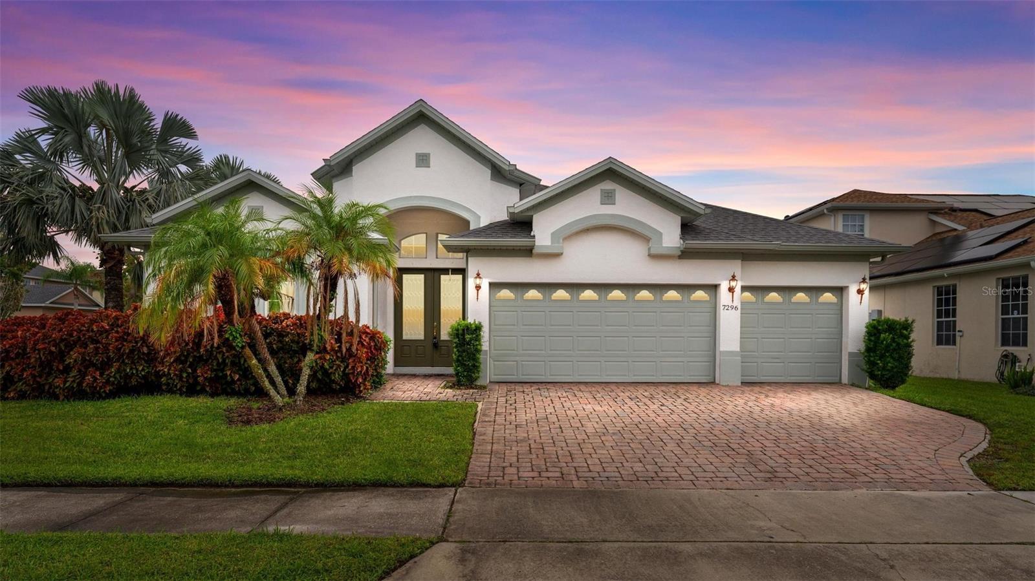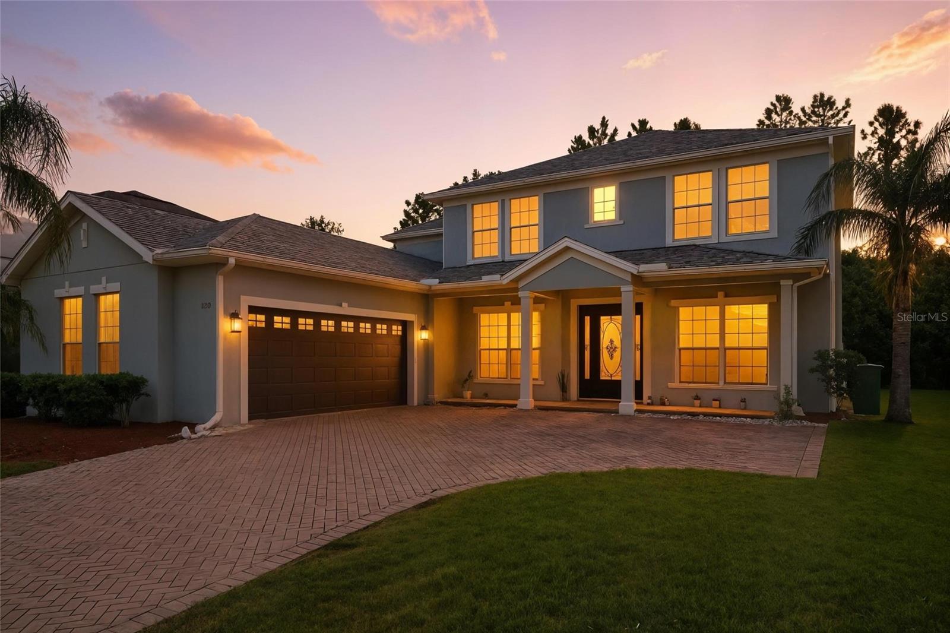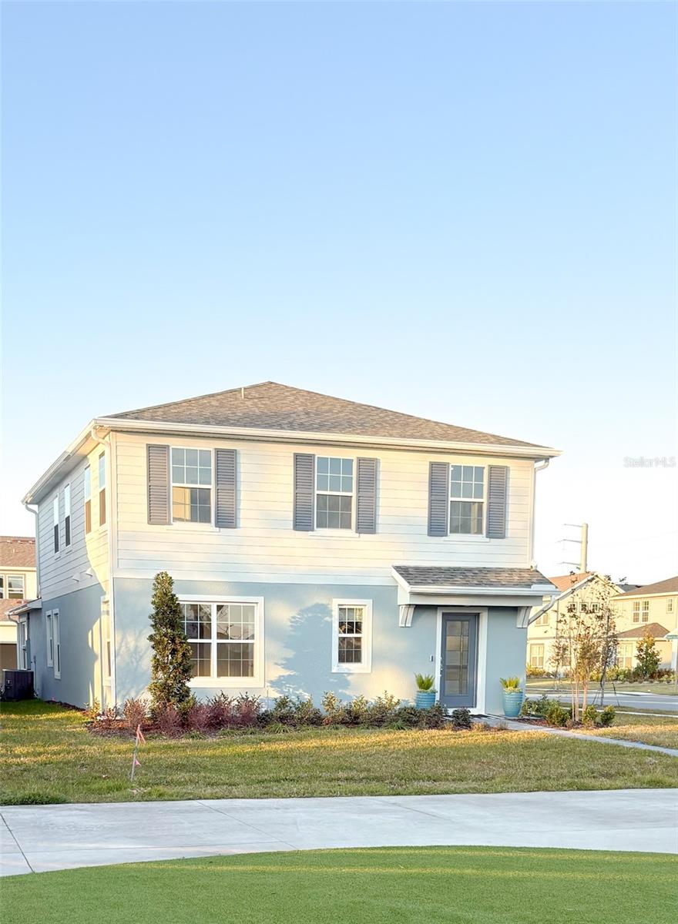7126 Rosy Sky Avenue, Orlando, FL 32829
Property Photos

Would you like to sell your home before you purchase this one?
Priced at Only: $534,990
For more Information Call:
Address: 7126 Rosy Sky Avenue, Orlando, FL 32829
Property Location and Similar Properties
- MLS#: O6325227 ( Residential )
- Street Address: 7126 Rosy Sky Avenue
- Viewed: 1
- Price: $534,990
- Price sqft: $280
- Waterfront: No
- Year Built: 2025
- Bldg sqft: 1913
- Bedrooms: 3
- Total Baths: 3
- Full Baths: 2
- 1/2 Baths: 1
- Garage / Parking Spaces: 2
- Days On Market: 71
- Additional Information
- Geolocation: 28.4659 / -81.2438
- County: ORANGE
- City: Orlando
- Zipcode: 32829
- Subdivision: Everbe
- Elementary School: Vista Lakes Elem
- Middle School: Odyssey
- High School: Colonial
- Provided by: PULTE REALTY OF NORTH FLORIDA LLC
- DMCA Notice
-
DescriptionUnder Construction. EverBe is a new master planned community where convenience and connections combine to create a new standard for home. Located in Orlando with quick access to 417 & 528, this lifestyle community will offer miles of pathways & trails, wi fi enabled green spaces, unique outdoor recreation areas, a fitness center, a clubhouse complex with resort pool, 2G internet, and a waterfront amenity and town center. Get excited for EverBe everything home should ever be! Introducing the Haddock bungalow by Pulte, a brand new home that combines modern design and ultimate comfort. Featuring our Farmhouse exterior, this home includes a charming front porch, 3 spacious bedrooms, 2 full bathrooms, a powder room, and a 2 car rear load attached garage. The heart of the home is the open concept kitchen, caf, and gathering room, all bathed in natural light. This inviting space is perfect for both everyday living and entertaining. The kitchen boasts a large center island, a convenient storage pantry, and top of the line stainless steel appliancesincluding a refrigerator and vented microwave. Tilden white cabinets, a decorative tile backsplash, and Lyra quartz countertops complete the sophisticated look. For added convenience, the first floor includes a powder room and coat closet. Upstairs, youll find the private owners suite, two additional bedrooms, a second full bathroom, and the laundry closet. The owners suite is a true retreat, featuring a walk in closet and a luxurious en suite bathroom with a glass enclosed shower, quartz topped dual vanity, private water closet, and linen closet. Throughout the first floor, enjoy the beauty of Wood Look Luxury Vinyl Plank flooring, while porcelain tile enhances the laundry room and bathrooms. Plush, stain resistant Shaw carpet covers the stairs, loft, and bedrooms, adding comfort and style. This new construction home perfectly blends luxury, convenience, and modern design, making it the ideal place to live and unwind.
Payment Calculator
- Principal & Interest -
- Property Tax $
- Home Insurance $
- HOA Fees $
- Monthly -
For a Fast & FREE Mortgage Pre-Approval Apply Now
Apply Now
 Apply Now
Apply NowFeatures
Building and Construction
- Builder Model: Haddock
- Builder Name: Pulte Homes
- Covered Spaces: 0.00
- Flooring: Carpet, LuxuryVinyl, Tile
- Living Area: 1913.00
- Roof: Shingle
Property Information
- Property Condition: UnderConstruction
Land Information
- Lot Features: Cleared, Flat, Level, Landscaped
School Information
- High School: Colonial High
- Middle School: Odyssey Middle
- School Elementary: Vista Lakes Elem
Garage and Parking
- Garage Spaces: 2.00
- Open Parking Spaces: 0.00
- Parking Features: Driveway, Garage, GarageDoorOpener, GarageFacesRear
Eco-Communities
- Green Energy Efficient: Hvac, Insulation, Roof, Thermostat, WaterHeater, Windows
- Pool Features: Gunite, InGround, OutsideBathAccess, Association, Community
- Water Source: Public
Utilities
- Carport Spaces: 0.00
- Cooling: CentralAir
- Heating: Central, Electric, HeatPump
- Pets Allowed: NumberLimit
- Sewer: PublicSewer
- Utilities: CableAvailable, ElectricityConnected, HighSpeedInternetAvailable, MunicipalUtilities, PhoneAvailable, SewerConnected, UndergroundUtilities, WaterConnected
Amenities
- Association Amenities: Clubhouse, FitnessCenter, Pool, RecreationFacilities, Trails
Finance and Tax Information
- Home Owners Association Fee Includes: AssociationManagement, Insurance, Internet, MaintenanceGrounds, Pools, RecreationFacilities
- Home Owners Association Fee: 162.00
- Insurance Expense: 0.00
- Net Operating Income: 0.00
- Other Expense: 0.00
- Pet Deposit: 0.00
- Security Deposit: 0.00
- Tax Year: 2024
- Trash Expense: 0.00
Other Features
- Appliances: Dryer, Dishwasher, ElectricWaterHeater, Disposal, Microwave, Range, Refrigerator, Washer
- Country: US
- Interior Features: EatInKitchen, KitchenFamilyRoomCombo, OpenFloorplan, StoneCounters, SplitBedrooms, UpperLevelPrimary, WalkInClosets
- Legal Description: EVERBE PHASE 2 116/19 LOT 814
- Levels: Two
- Area Major: 32829 - Orlando/Chickasaw
- Occupant Type: Vacant
- Parcel Number: 29-23-31-1932-08-140
- Style: Bungalow, Coastal
- The Range: 0.00
- Zoning Code: ORL-PD
Similar Properties
Nearby Subdivisions
Chickasaw Oaks
Chickasaw Oaks Ph 03
Chickasaw Oaks Ph 3
Chickasaw Trails
Chickasaw Trails Ph 01
Chickasaw Trails Ph 02
Chickasaw Trails Ph 04
Everbe
Everbe 1st Amendment
Everbe 34s
Everbe Ph 1a
Everbe Ph 1c
Horizonsvista Lakes Ph 03
Not On The List
Pinewood Reserve
Sec 132330
Tivoli Woods Village A 51 67
Tivoli Woods Village C 51 84
Tivoli Woods Vlg C
Vista Lakes N11 Avon
Vista Lakes Village
Vista Lakes Village N15 Carlis
Vista Lakes Village N7 Melrose
Vista Lakes Villages N4 N5
Vista Lakes Vlg N14
Vista Lakes Vlgs N-14 Warwick
Vista Lakes Vlgs N-16 & N-17 W
Vista Lakes Vlgs N14 Warwick
Vista Lakes Vlgs N16 N17 Win
Vista Lakes Vlgs N8 N9
Waterside Estates

- Broker IDX Sites Inc.
- 750.420.3943
- Toll Free: 005578193
- support@brokeridxsites.com

































