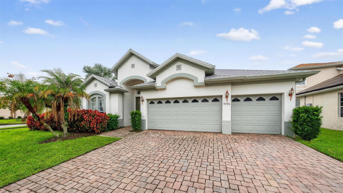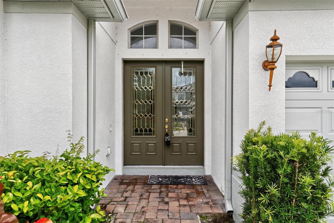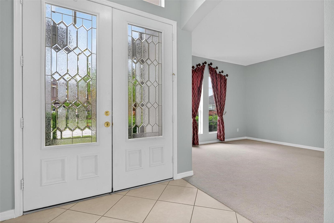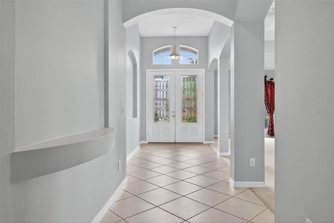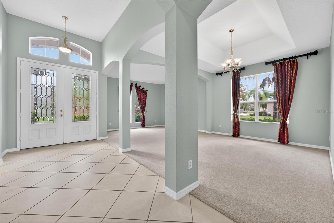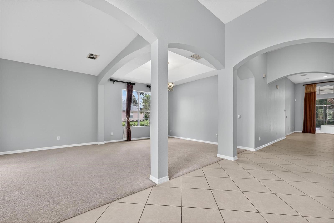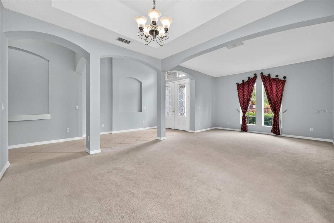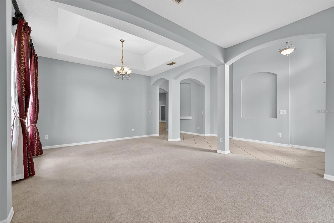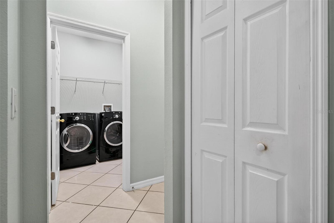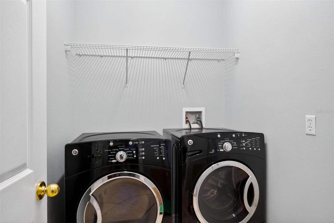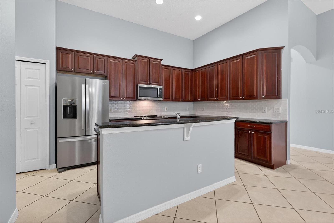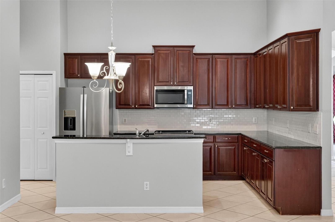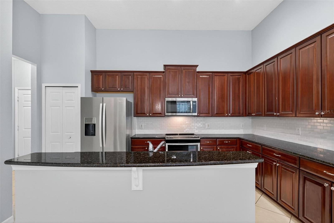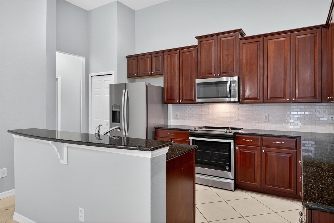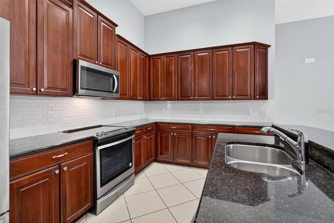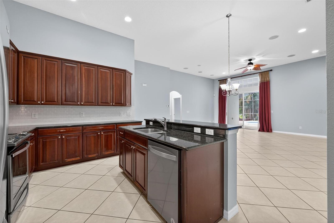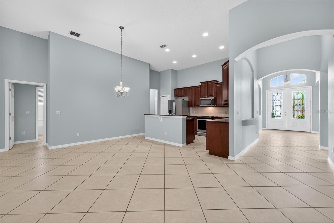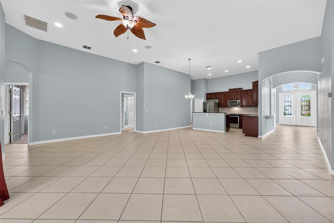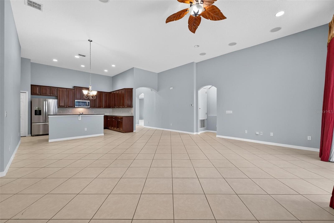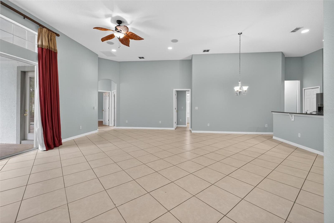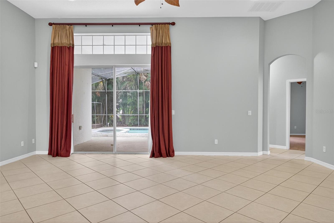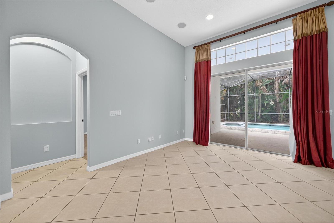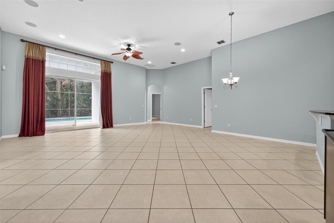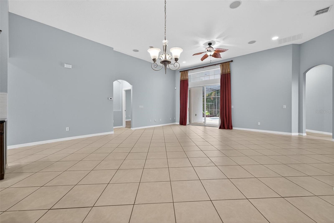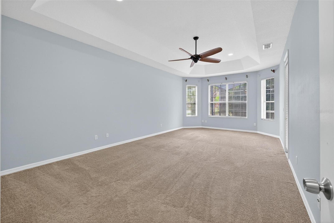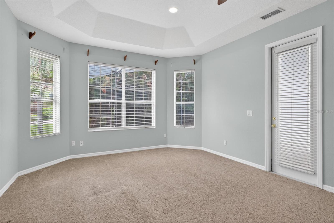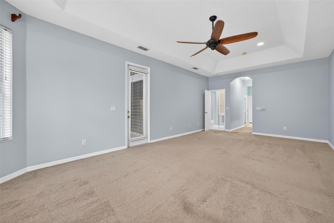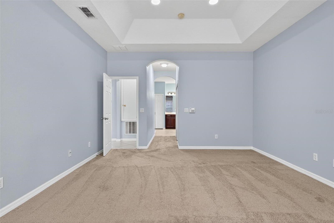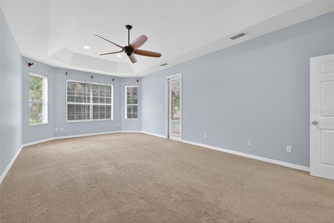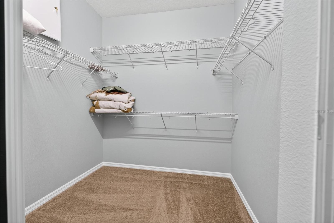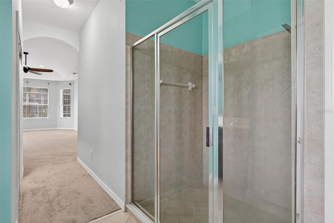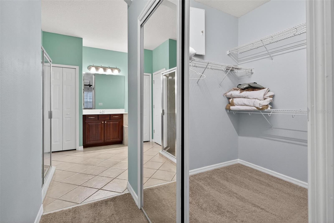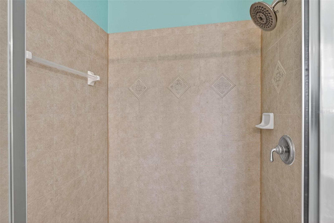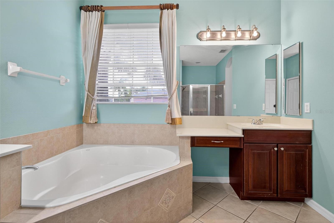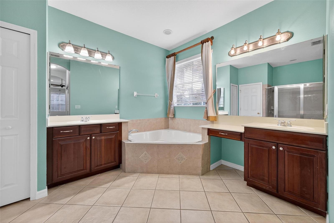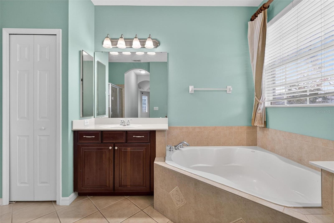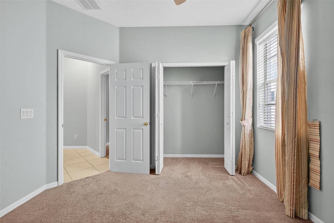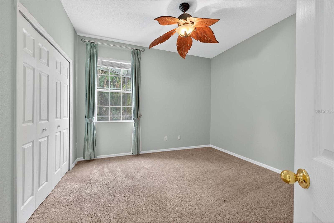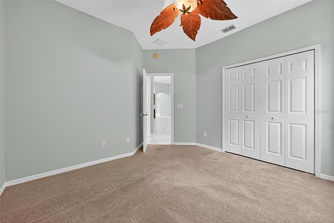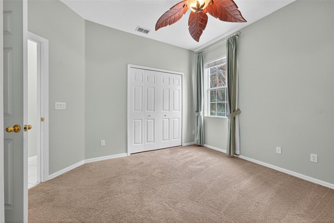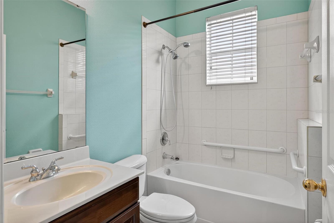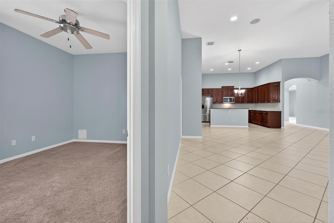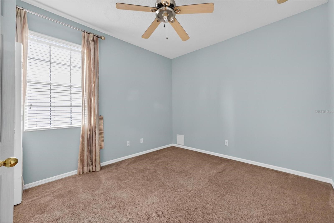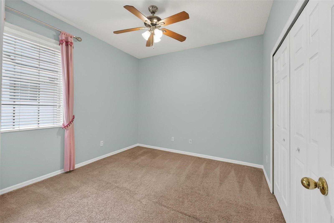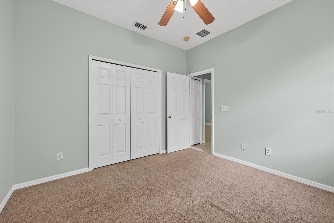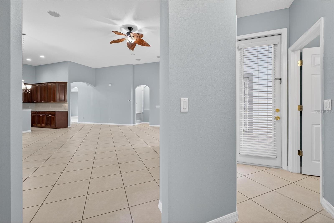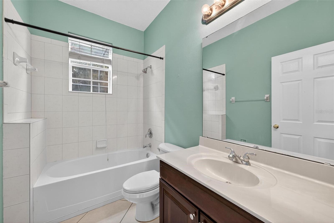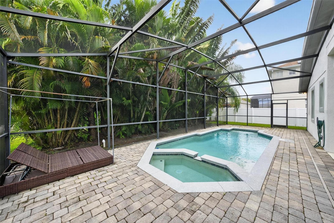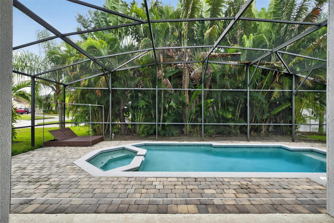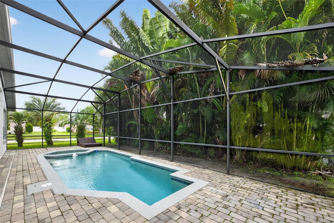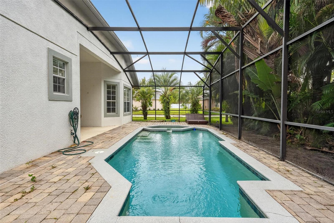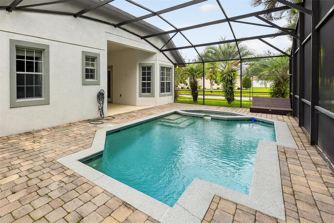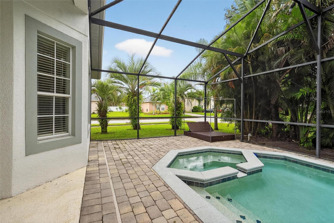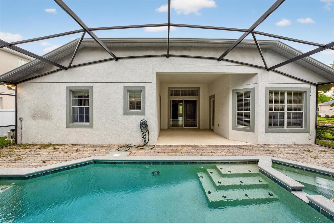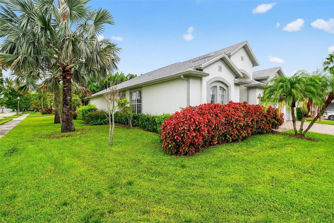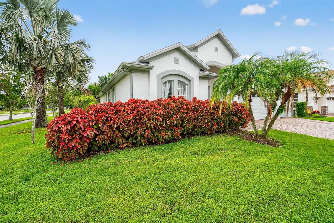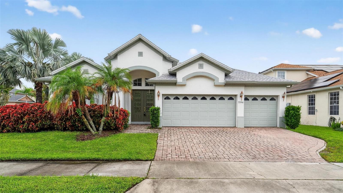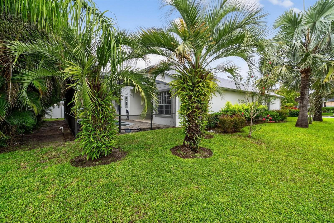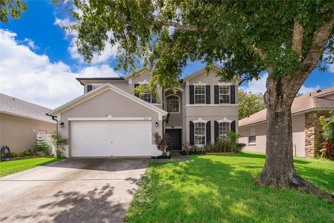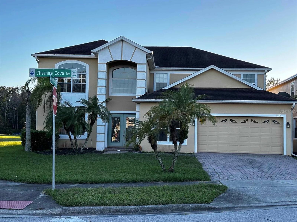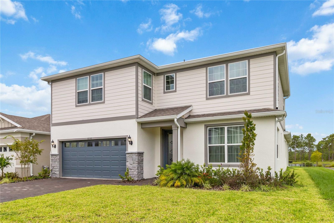7296 Vista Park Boulevard, ORLANDO, FL 32829
Property Photos
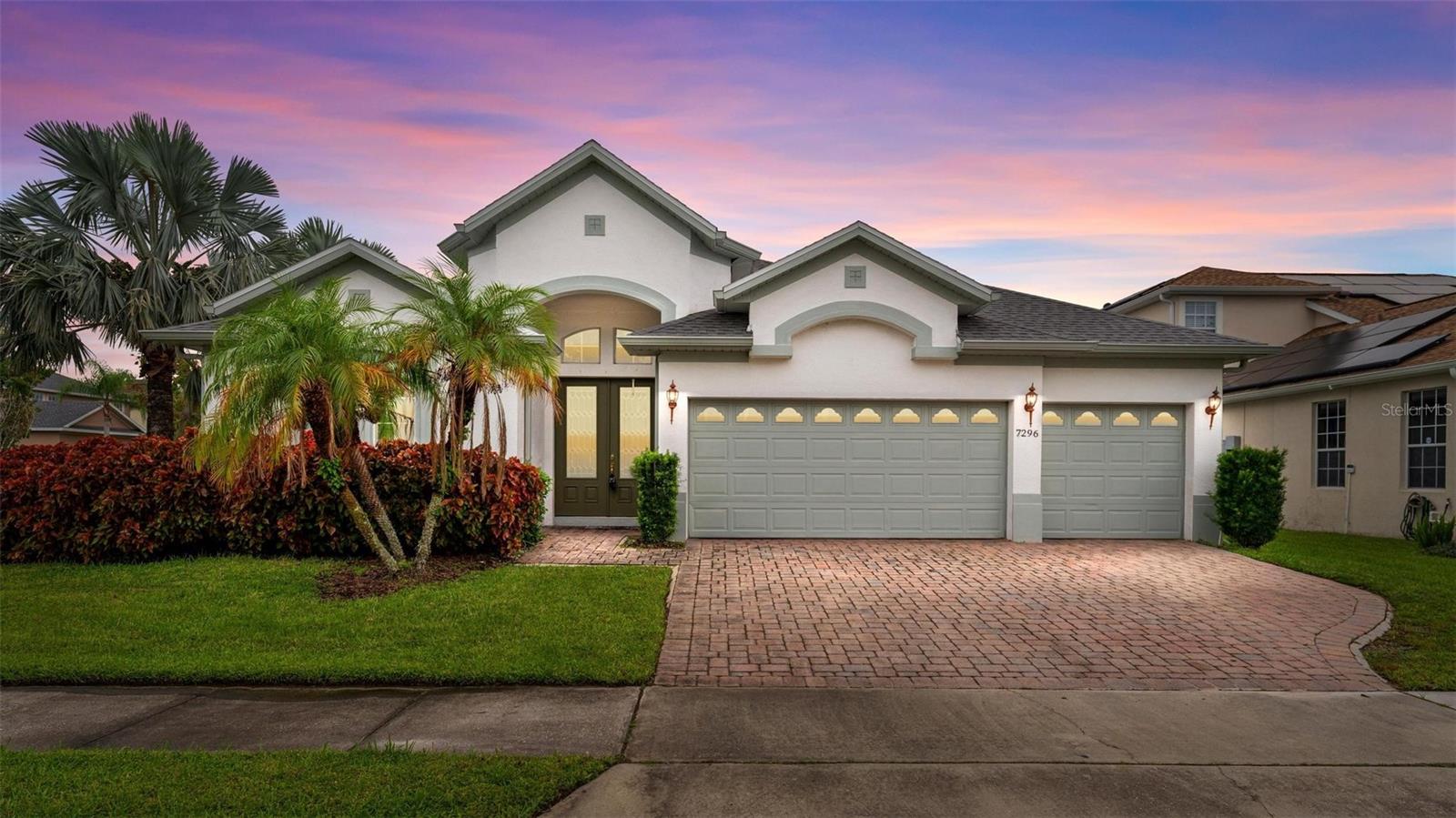
Would you like to sell your home before you purchase this one?
Priced at Only: $620,000
For more Information Call:
Address: 7296 Vista Park Boulevard, ORLANDO, FL 32829
Property Location and Similar Properties
- MLS#: O6343509 ( Residential )
- Street Address: 7296 Vista Park Boulevard
- Viewed: 34
- Price: $620,000
- Price sqft: $178
- Waterfront: No
- Year Built: 2006
- Bldg sqft: 3480
- Bedrooms: 4
- Total Baths: 3
- Full Baths: 3
- Garage / Parking Spaces: 3
- Days On Market: 56
- Additional Information
- Geolocation: 28.4584 / -81.2637
- County: ORANGE
- City: ORLANDO
- Zipcode: 32829
- Subdivision: Vista Lakes Vlgs N16 N17 Win
- Provided by: MARKET CONNECT REALTY LLC
- Contact: Joshua Neudigate
- 407-250-4708

- DMCA Notice
-
DescriptionThis beautifully designed 2,616 square foot home offers spacious living and resort style amenities within the gated Vista Lakes community. New roof 2022 and new HVAC in 2020! Featuring 4 bedrooms and 3 bathrooms, the home is anchored by a generous primary suite complete with a private en suite bath, dual vanities, and ample closet space. A welcoming foyer opens to bright living and dining areas with vaulted ceilings and expansive windows that bathe the space in natural light. The gourmet kitchen, open to the family room, features granite countertops, 42 inch cherry cabinetry, stainless steel appliances, and a California style island perfect for entertaining or everyday living. Expansive glass sliding doors from the kitchen and family room provide seamless access to a private screened heated pool and spa, creating a serene retreat for relaxation and entertaining. Off the kitchen, a convenient laundry room comes complete with washer and dryer. The home sits on an oversized corner lot with beautiful landscaping, offering ample outdoor space and enhanced curb appeal. The spacious three car garage adds both functionality and convenience. Residents of this gated neighborhood enjoy an array of resort style amenities, including community pools, a fitness center, tennis courts, pickleball courts, parks, sports fields, and lakeside trails. Owners in Vista Park also receive access to the social club at Rio Pinar Golf Club. Combining comfort, style, and a prime location, this home offers the ideal Florida lifestyle.
Payment Calculator
- Principal & Interest -
- Property Tax $
- Home Insurance $
- HOA Fees $
- Monthly -
For a Fast & FREE Mortgage Pre-Approval Apply Now
Apply Now
 Apply Now
Apply NowFeatures
Building and Construction
- Covered Spaces: 0.00
- Exterior Features: Lighting, Sidewalk, Sliding Doors, Sprinkler Metered
- Flooring: Carpet, Tile
- Living Area: 2616.00
- Roof: Shingle
Land Information
- Lot Features: Corner Lot, Landscaped, Sidewalk, Private
Garage and Parking
- Garage Spaces: 3.00
- Open Parking Spaces: 0.00
- Parking Features: Deeded, Garage Door Opener, Ground Level
Eco-Communities
- Pool Features: Heated, In Ground, Screen Enclosure
- Water Source: Public
Utilities
- Carport Spaces: 0.00
- Cooling: Central Air
- Heating: Heat Pump
- Pets Allowed: Yes
- Sewer: Public Sewer
- Utilities: BB/HS Internet Available, Cable Available, Electricity Connected, Phone Available, Public, Sewer Connected, Sprinkler Meter, Water Connected
Amenities
- Association Amenities: Clubhouse, Fitness Center, Gated, Park, Pickleball Court(s), Playground, Pool, Recreation Facilities, Tennis Court(s), Trail(s)
Finance and Tax Information
- Home Owners Association Fee Includes: Pool, Private Road, Recreational Facilities
- Home Owners Association Fee: 221.63
- Insurance Expense: 0.00
- Net Operating Income: 0.00
- Other Expense: 0.00
- Tax Year: 2024
Other Features
- Appliances: Dishwasher, Disposal, Dryer, Electric Water Heater, Microwave, Range, Refrigerator, Washer
- Association Name: John Daly
- Association Phone: 407-207-1202
- Country: US
- Interior Features: Ceiling Fans(s), High Ceilings, Kitchen/Family Room Combo, Primary Bedroom Main Floor, Split Bedroom, Stone Counters, Thermostat
- Legal Description: VISTA LAKES VILLAGES N-16 & N-17 57/77 LOT 92
- Levels: One
- Area Major: 32829 - Orlando/Chickasaw
- Occupant Type: Vacant
- Parcel Number: 25-23-30-8986-00-920
- Views: 34
- Zoning Code: PD/AN
Similar Properties
Nearby Subdivisions
Chickasaw Forest
Chickasaw Oaks
Chickasaw Oaks Ph 03
Chickasaw Oaks Ph 05
Chickasaw Trails
Chickasaw Trails Ph 01
Chickasaw Trails Ph 04
Chickasaw Woods
Everbe
Everbe 34s
Everbe Ph 1a
Everbe Ph 1c
Horizonsvista Lakes Ph 03
Islands Curry Ford
Not On The List
Pinewood Reserve
Pinewood Reserve Ph 1
Pinewood Reserve Ph 3
Sec 132330
Spring Village
Tivoli Woods Village A 51 67
Tivoli Woods Village C 51 84
Vista Lakes
Vista Lakes N11 Avon
Vista Lakes Village
Vista Lakes Village N15 Carlis
Vista Lakes Village N2 Amhurst
Vista Lakes Village N7 Melrose
Vista Lakes Villages N4 N5
Vista Lakes Vlg N14
Vista Lakes Vlgs N16 N17 Win
Vista Lakes Vlgs N8 N9
Waterside Estates
Young Pine

- Broker IDX Sites Inc.
- 750.420.3943
- Toll Free: 005578193
- support@brokeridxsites.com



