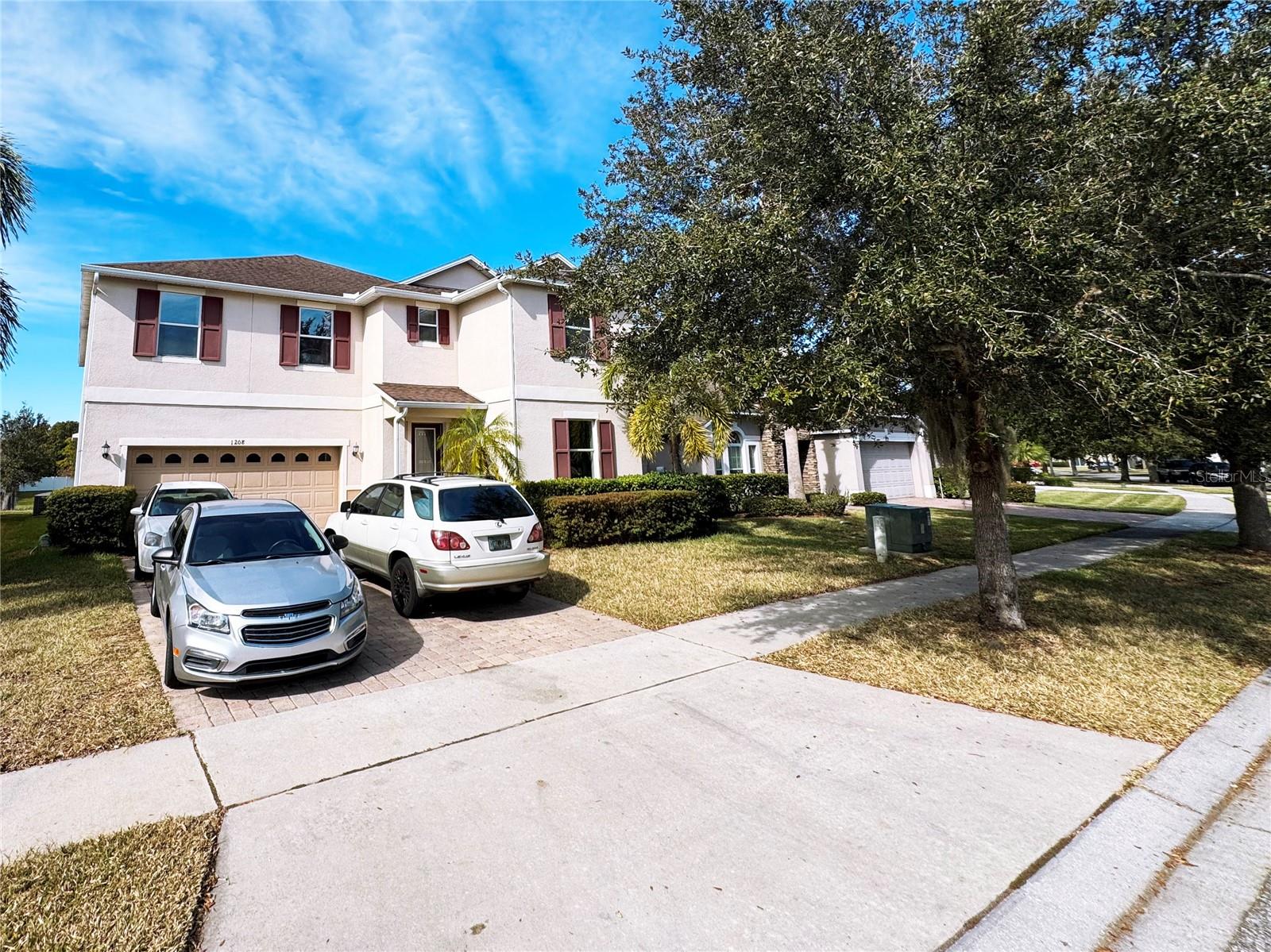2113 Cedar Garden Drive, Orlando, FL 32824
Property Photos

Would you like to sell your home before you purchase this one?
Priced at Only: $575,000
For more Information Call:
Address: 2113 Cedar Garden Drive, Orlando, FL 32824
Property Location and Similar Properties
- MLS#: O6323167 ( Residential )
- Street Address: 2113 Cedar Garden Drive
- Viewed: 1
- Price: $575,000
- Price sqft: $151
- Waterfront: No
- Year Built: 2006
- Bldg sqft: 3801
- Bedrooms: 5
- Total Baths: 4
- Full Baths: 3
- 1/2 Baths: 1
- Garage / Parking Spaces: 2
- Days On Market: 1
- Additional Information
- Geolocation: 28.3541 / -81.3435
- County: ORANGE
- City: Orlando
- Zipcode: 32824
- Subdivision: Cedar Bend/mdw Woods Ph 02 A C
- Provided by: STRONG FOUNDATION REALTY LLC
- DMCA Notice
-
DescriptionBeautiful gated community of cedar bend is located in wonderful wyndham lakes. New a/c dec 2023* new interior & exterior paint 2025* enter this spacious 5 bedroom, 3. 5 bath, two story home & you will first notice all of the stunning upgrades! An opulent chandelier at the center of the living area, ceramic tile flooring, 10ft high ceiling, stainless steel appliances, walk in closets, gorgeous custom couples master bathroom & a fantastic open floor plan! Conveniently located just minutes from orlando airport, hunters creek, medical city, lake nona, 417, the turnpike, shopping & dining. This elegant home is located in a lovely community full of amenities like a community pool & playground. Come see this incredible home today!
Payment Calculator
- Principal & Interest -
- Property Tax $
- Home Insurance $
- HOA Fees $
- Monthly -
Features
Building and Construction
- Covered Spaces: 0.00
- Fencing: Fenced, Vinyl
- Flooring: CeramicTile, Laminate
- Living Area: 2945.00
- Roof: Shingle
Garage and Parking
- Garage Spaces: 2.00
- Open Parking Spaces: 0.00
- Parking Features: Garage, GarageDoorOpener
Eco-Communities
- Pool Features: Association, Community
- Water Source: Public
Utilities
- Carport Spaces: 0.00
- Cooling: CentralAir, CeilingFans
- Heating: Electric
- Pets Allowed: No
- Sewer: PublicSewer
- Utilities: CableAvailable, ElectricityAvailable, ElectricityConnected, UndergroundUtilities, WaterAvailable, WaterConnected
Amenities
- Association Amenities: Playground, Pool
Finance and Tax Information
- Home Owners Association Fee Includes: MaintenanceGrounds, Pools, RecreationFacilities
- Home Owners Association Fee: 125.00
- Insurance Expense: 0.00
- Net Operating Income: 0.00
- Other Expense: 0.00
- Pet Deposit: 0.00
- Security Deposit: 0.00
- Tax Year: 2024
- Trash Expense: 0.00
Other Features
- Appliances: Dishwasher, ElectricWaterHeater, Disposal, Range, Refrigerator, RangeHood
- Country: US
- Interior Features: CeilingFans, HighCeilings, KitchenFamilyRoomCombo, LivingDiningRoom, OpenFloorplan, UpperLevelPrimary, Attic
- Legal Description: CEDAR BEND AT MEADOW WOODS - PHASE 2 60/150 LOT 181
- Levels: Two
- Area Major: 32824 - Orlando/Taft / Meadow woods
- Occupant Type: Vacant
- Parcel Number: 31-24-30-1737-01-810
- The Range: 0.00
- Zoning Code: P-D
Similar Properties
Nearby Subdivisions
Beacon Park
Beacon Park Ph 02
Beacon Park Ph 3
Bishop Lndg Ph 3
Cedar Bend At Meadow Woods
Cedar Bend At Wyndham Lakes
Cedar Bend/mdw Woods Ph 02 A-c
Cedar Bendmdw Woods Ph 02 Ac
Cedar Bendmdw Woodsph 01
Creekstone
Creekstone Ph 2
Estatessawgrass Plantation
Fieldstone Estates
Forest Ridge
Harbor Lakes 50 77
Heather Glen At Meadow Woods 4
Hidden Lakes Ph 01
Keystone Sub
La Cascada Ph 01c
La Cascada Ph 1 B
Lake Preserve Ph 1
Lake Preserve Ph 2
Lake Preserveph 2
Meadow Creek 4458
Meadow Woods Village 04
Meadow Woods Village 07 Ph 01
Not On The List
Orlando Kissimmee Farms
Orlandokissimmee Farms
Pebble Creek Ph 02
Reserve At Sawgrass
Reserve/sawgrass-ph 6
Reservesawgrass Ph 1
Reservesawgrass Ph 3
Reservesawgrass Ph 4b
Reservesawgrassph 4c
Reservesawgrassph 6
Rosewood
Sage Crk
Sandpoint At Meadow Woods
Sawgrass Plantation Ph 01a
Sawgrass Plantation Ph 1b
Sawgrass Plantation Ph 1b Sec
Sawgrass Plantation Ph 1d1
Sawgrass Plantation Ph 1d2
Sawgrass Plantationph 1b
Sawgrass Plantationph 1d
Sawgrass Pointe
Sawgrass Pointe Ph 1
Somerset Park At Lake Nona
Somerset Park Ph 1
Somerset Park Ph 2
Somerset Park Phase 3
Southchase Ph 01b Prcl 46
Southchase Ph 01b Village 01
Southchase Ph 01b Village 01 &
Southchase Ph 01b Village 02
Southchase Ph 01b Village 05
Southchase Ph 01b Village 07
Southchase Ph 01b Village 10
Southchase Ph 01b Village 11a
Southchase Ph 01b Village 12b
Southchase Ph 01b Village 13 P
Spahlers Add
Spahlers Add To Taft
Spring Lake
Taft Tier 10
Taft Town
Taft Town Rep
Towntaft Tier 8
Wetherbee Lakes Sub
Willowbrook
Willowbrook Ph 01
Willowbrook Ph 02
Woodbridge At Meadow Woods
Woodland Park
Woodland Park Ph 1a
Woodland Park Ph 2
Woodland Park Ph 3
Woodland Park Ph 8
Woodland Park Phase 3
Wyndham Lakes Estates
















































