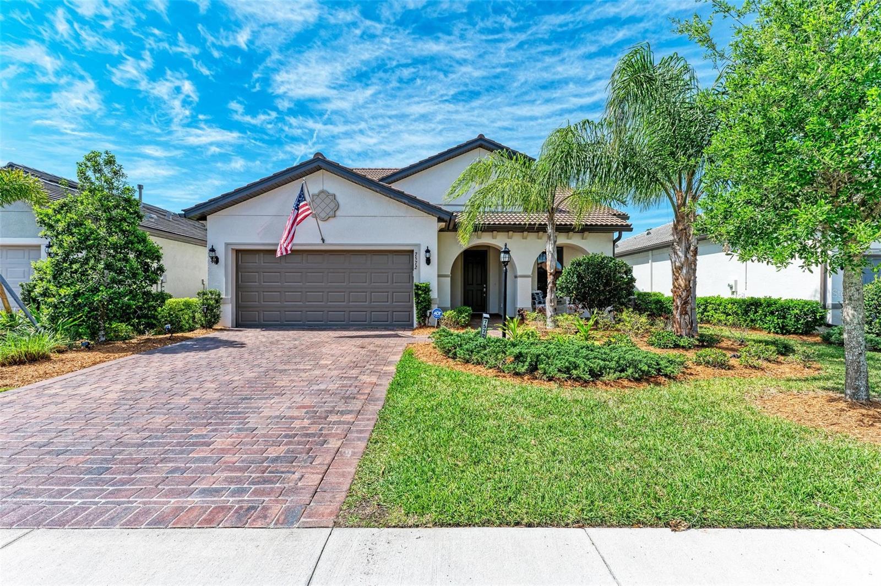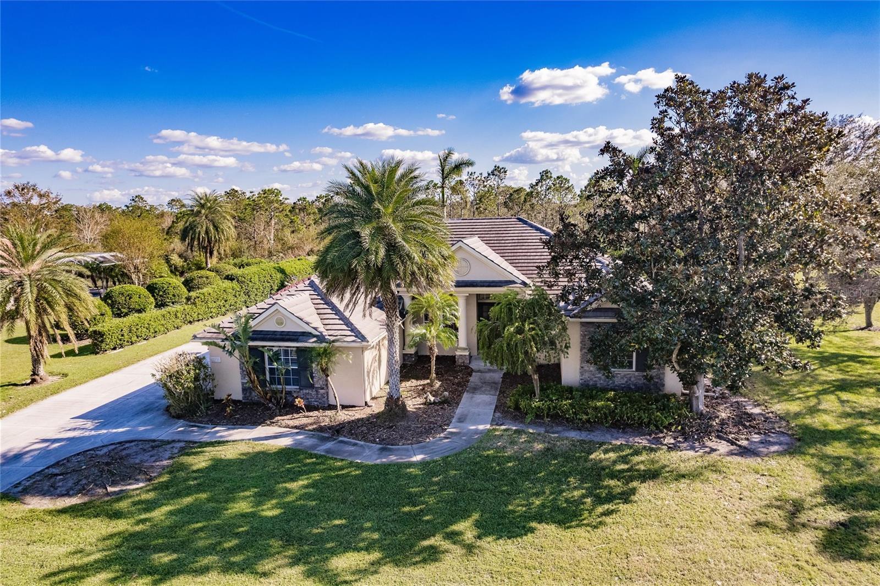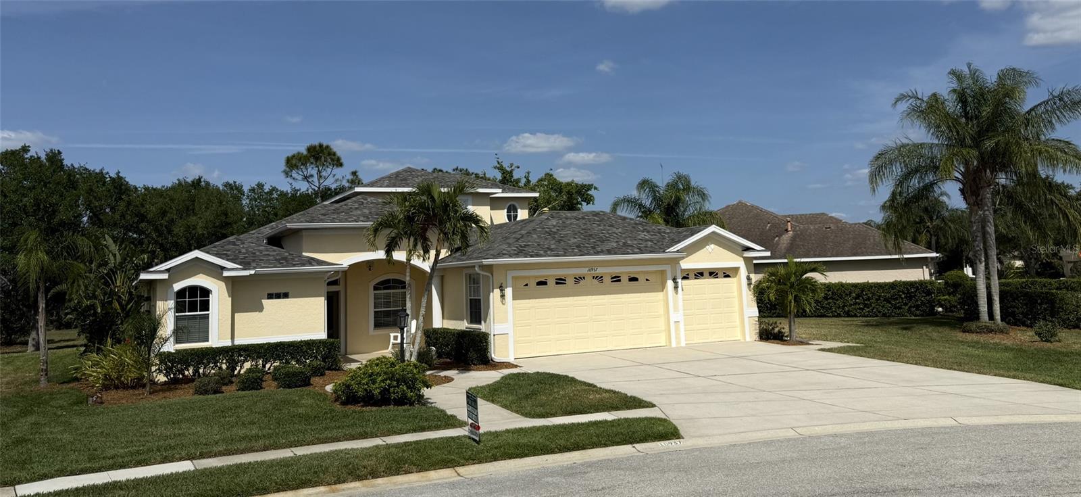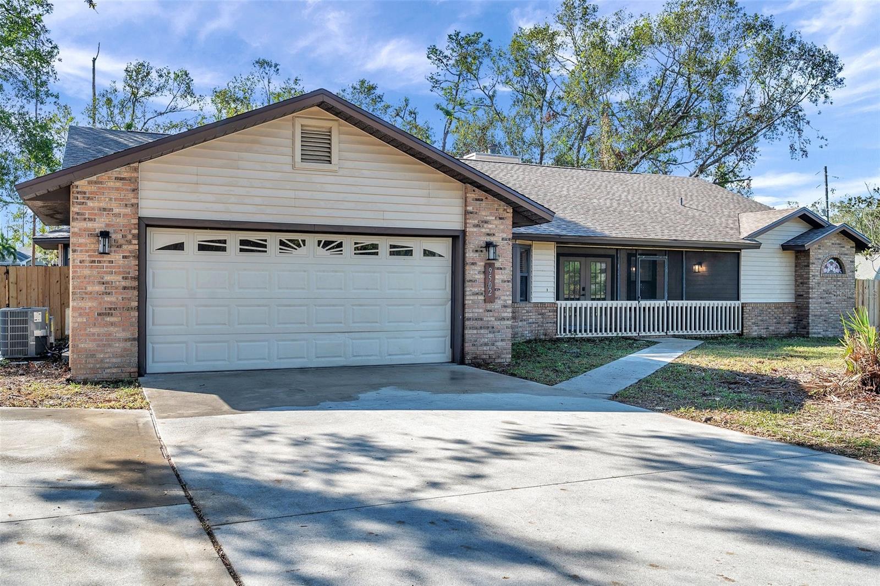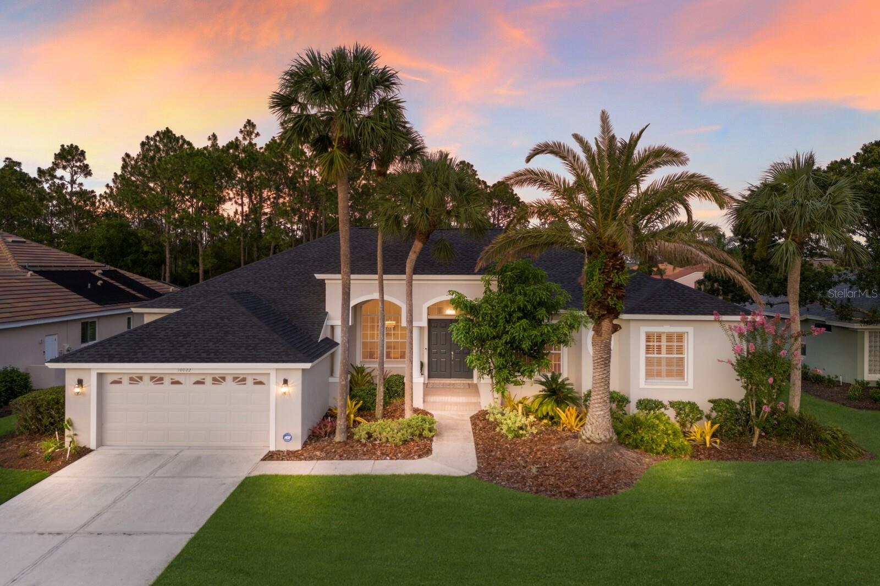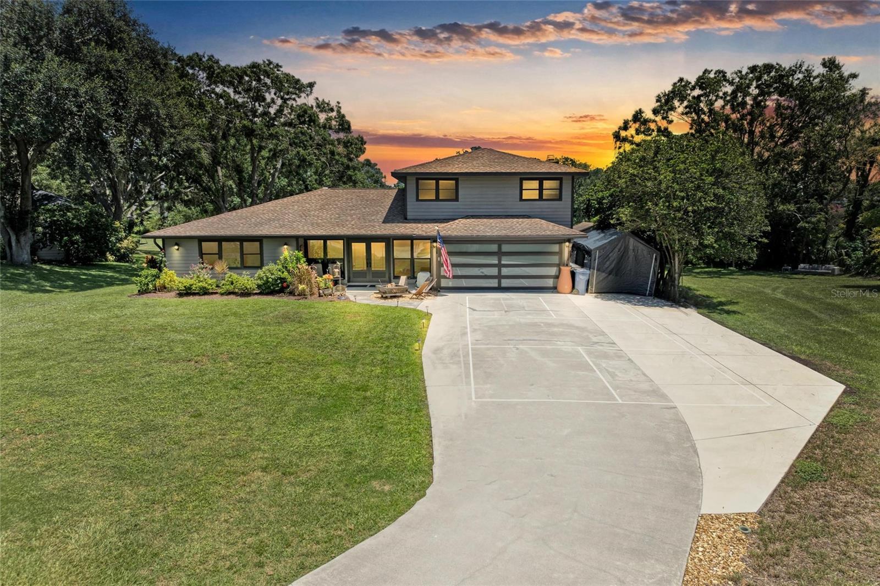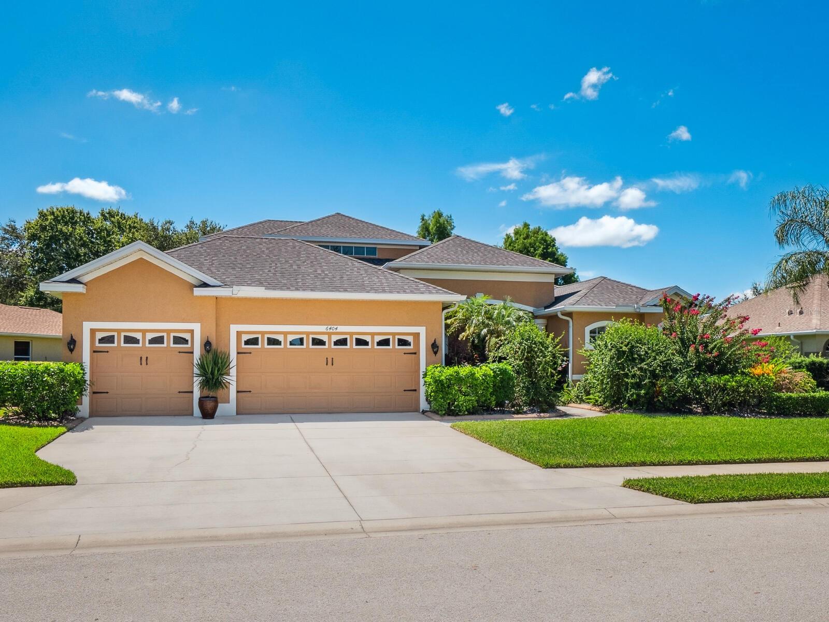6811 Honeysuckle Trail, Lakewood Ranch, FL 34202
Property Photos

Would you like to sell your home before you purchase this one?
Priced at Only: $739,000
For more Information Call:
Address: 6811 Honeysuckle Trail, Lakewood Ranch, FL 34202
Property Location and Similar Properties
- MLS#: A4654967 ( Residential )
- Street Address: 6811 Honeysuckle Trail
- Viewed: 19
- Price: $739,000
- Price sqft: $211
- Waterfront: Yes
- Wateraccess: Yes
- Waterfront Type: Pond
- Year Built: 2002
- Bldg sqft: 3498
- Bedrooms: 3
- Total Baths: 3
- Full Baths: 3
- Garage / Parking Spaces: 3
- Days On Market: 64
- Additional Information
- Geolocation: 27.4187 / -82.4211
- County: MANATEE
- City: Lakewood Ranch
- Zipcode: 34202
- Subdivision: Riverwalk Ridge
- Elementary School: Robert E Willis
- Middle School: Nolan
- High School: Lakewood Ranch
- Provided by: MICHAEL SAUNDERS & COMPANY
- DMCA Notice
-
DescriptionOne or more photo(s) has been virtually staged. Lake & Preserve Views with this Spacious Florida Style Home in Prime Lakewood Ranch Location! Welcome to your own private oasis in Riverwalk Ridge, one of Lakewood Ranchs original and sought after neighborhoods, known for its generous lot sizes, A rated schools, low HOA fees, and central location. Built by renowned builder Lee Wetherington, this charming traditional Florida style home offers peaceful water and preserve views from nearly every room. Set on an oversized homesite, this beautifully maintained residence features an open concept floor plan with 3 bedrooms, 3 full bathrooms, two separate living areas, and large private office, perfect for working from home or creative pursuits. At the heart of the home, the kitchen boasts 42 inch cabinets, breakfast bar, closet pantry and a custom alcove with built in desk and extra storage. The cozy breakfast nook features a built in bench and a curved aquarium glass window overlooking the screened lanai and sparkling pool, an ideal spot to enjoy your morning coffee while taking in tranquil views of the lake and preserve. The peaceful primary suite is a true retreat, offering an oversized custom walk in closet and en suite bathroom with dual vanities, a Roman style walk in shower and a soaking tub. Each guest bedroom is located in its own wing of the home, creating private suite like accommodations for family or visitors. The spacious home office is located at the rear of the home and showcases one of the best views of the home. The lanai area with pool and spa, is perfect for entertaining or relaxing in your own backyard paradise. Recent improvements include newly installed carpet in all bedrooms and fresh neutral interior paint throughout. Ideally located near Lakewood Ranch Main Street, University Parkway, SR 70, top rated medical facilities, beautiful parks and walking trails and just minutes from UTC Mall. The new Waterside Place Town Center is just a short drive away, offering upscale dining, weekend farmers markets, food truck events and live music. Best of all, you're less than 30 minutes from world renowned Gulf beaches. Optional membership to Lakewood Ranch Country Club includes access to 4 championship golf courses, 3 clubhouses, 20 lighted tennis courts, 20 pickleball courts, a full fitness center, and an active social calendar. Dont miss this rare opportunity to own a home with serene nature views and an unbeatable location. Schedule your private tour today!
Payment Calculator
- Principal & Interest -
- Property Tax $
- Home Insurance $
- HOA Fees $
- Monthly -
For a Fast & FREE Mortgage Pre-Approval Apply Now
Apply Now
 Apply Now
Apply NowFeatures
Building and Construction
- Builder Name: Lee Wetherington
- Covered Spaces: 0.00
- Exterior Features: SprinklerIrrigation
- Flooring: Carpet, Tile
- Living Area: 2476.00
- Roof: Tile
Land Information
- Lot Features: CulDeSac, Flat, NearGolfCourse, Level, Landscaped
School Information
- High School: Lakewood Ranch High
- Middle School: Nolan Middle
- School Elementary: Robert E Willis Elementary
Garage and Parking
- Garage Spaces: 3.00
- Open Parking Spaces: 0.00
- Parking Features: Driveway, Garage, GarageDoorOpener
Eco-Communities
- Pool Features: Gunite, Heated, InGround, Other, ScreenEnclosure
- Water Source: Public
Utilities
- Carport Spaces: 0.00
- Cooling: CentralAir, CeilingFans
- Heating: NaturalGas
- Pets Allowed: Yes
- Sewer: PublicSewer
- Utilities: CableAvailable, ElectricityConnected, NaturalGasConnected, HighSpeedInternetAvailable, SewerConnected, WaterConnected
Amenities
- Association Amenities: BasketballCourt, Playground, Park, TennisCourts, Trails
Finance and Tax Information
- Home Owners Association Fee: 102.00
- Insurance Expense: 0.00
- Net Operating Income: 0.00
- Other Expense: 0.00
- Pet Deposit: 0.00
- Security Deposit: 0.00
- Tax Year: 2024
- Trash Expense: 0.00
Other Features
- Appliances: Dryer, Dishwasher, Disposal, GasWaterHeater, Range, Refrigerator, Washer
- Country: US
- Interior Features: TrayCeilings, CeilingFans, CrownMolding, EatInKitchen, KitchenFamilyRoomCombo, LivingDiningRoom, MainLevelPrimary, OpenFloorplan, SplitBedrooms, WalkInClosets, SeparateFormalDiningRoom, SeparateFormalLivingRoom
- Legal Description: LOT 31 RIVERWALK RIDGE CYPRESS BANKS PHASE II SUBPHASE I UNITS 1&2 PI#5872.1405/9
- Levels: One
- Area Major: 34202 - Bradenton/Lakewood Ranch/Lakewood Rch
- Occupant Type: Vacant
- Parcel Number: 587214059
- Possession: CloseOfEscrow
- Style: Florida, SpanishMediterranean
- The Range: 0.00
- View: Pond, Water
- Views: 19
- Zoning Code: PDR/WPE
Similar Properties
Nearby Subdivisions
Concession Ph Ii Blk A
Country Club East
Country Club East At Lakewd Rn
Country Club East At Lakewood
Country Club East At Lwr Subph
Del Webb Lakewood Ranch
Del Webb Ph I-b Subphases D &
Del Webb Ph Ib Subphases D F
Del Webb Ph Ii Subphases 2a 2b
Del Webb Ph Iii Subph 3a 3b 3
Del Webb Ph V
Del Webb Ph V Sph D
Del Webb Ph V Subph 5a 5b 5c
Del Webb Phase Ib Subphases D
Edgewater Village
Edgewater Village Sp A Un 5
Edgewater Village Subphase A
Edgewater Village Subphase A U
Greenbrook Village Ph Ll
Greenbrook Village Sp Y
Greenbrook Village Subphase Bb
Greenbrook Village Subphase Cc
Greenbrook Village Subphase Gg
Greenbrook Village Subphase K
Greenbrook Village Subphase Kk
Greenbrook Village Subphase L
Greenbrook Village Subphase Ll
Greenbrook Village Subphase P
Greenbrook Village Subphase Y
Greenbrook Village Subphase Z
Isles At Lakewood Ranch
Isles At Lakewood Ranch Ph Ii
Lacantera
Lake Club
Lake Club Ph I
Lake Club Ph Ii
Lake Club Ph Iv Subph A Aka Ge
Lake Club Ph Iv Subphase A Aka
Lakewood Ranch
Lakewood Ranch Ccv Sp Ff
Lakewood Ranch Country Club
Lakewood Ranch Country Club Vi
Preserve At Panther Ridge Ph I
River Club South Subphase Ii
River Club South Subphase Iv
River Club South Subphase V-a
River Club South Subphase Va
Riverwalk Ridge
Riverwalk Village Cypress Bank
Riverwalk Village Subphase F
Summerfield Village
Summerfield Village Cypress Ba
Summerfield Village Sp C Un 5
Summerfield Village Subphase A
Summerfield Village Subphase B
Summerfield Village Subphase C
Willowbrook Ph 1

- Broker IDX Sites Inc.
- 750.420.3943
- Toll Free: 005578193
- support@brokeridxsites.com



























































