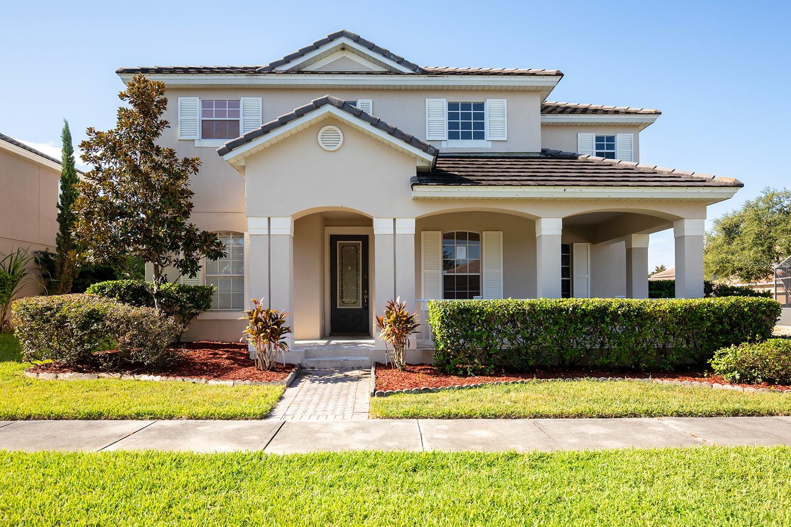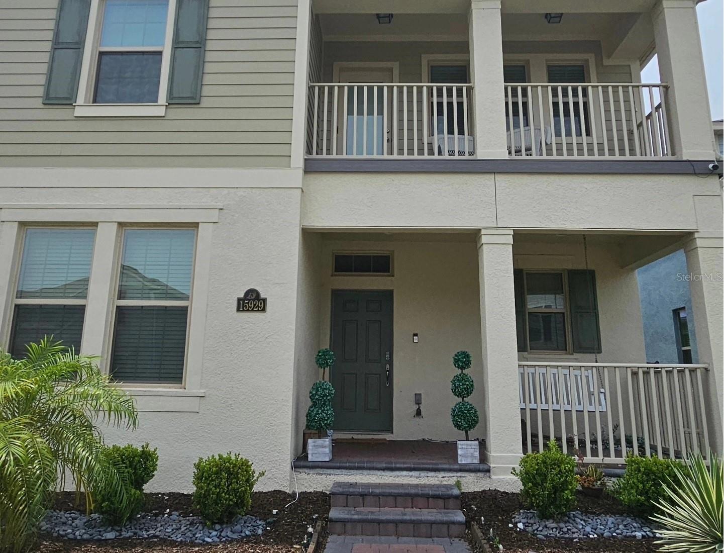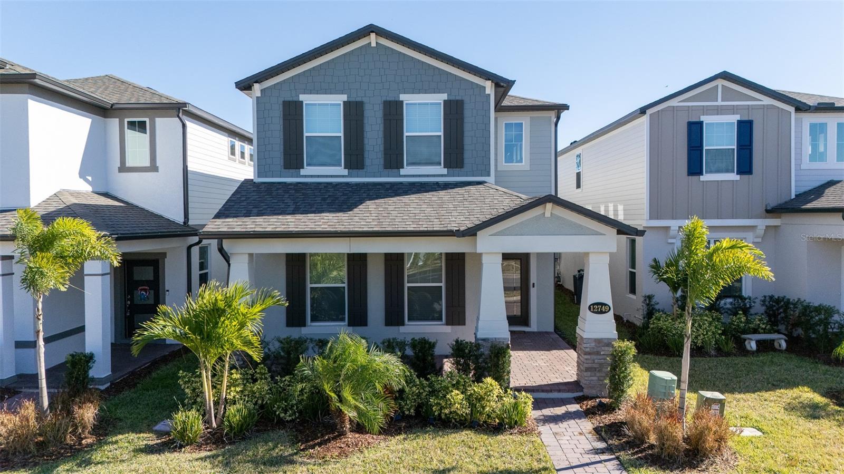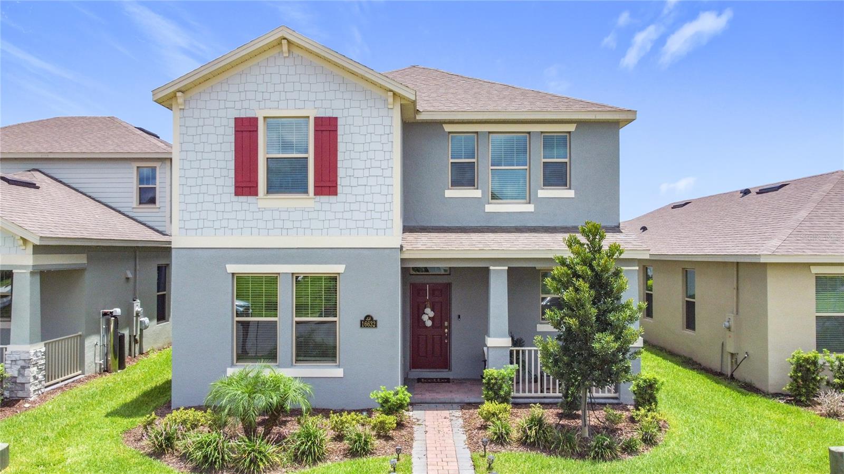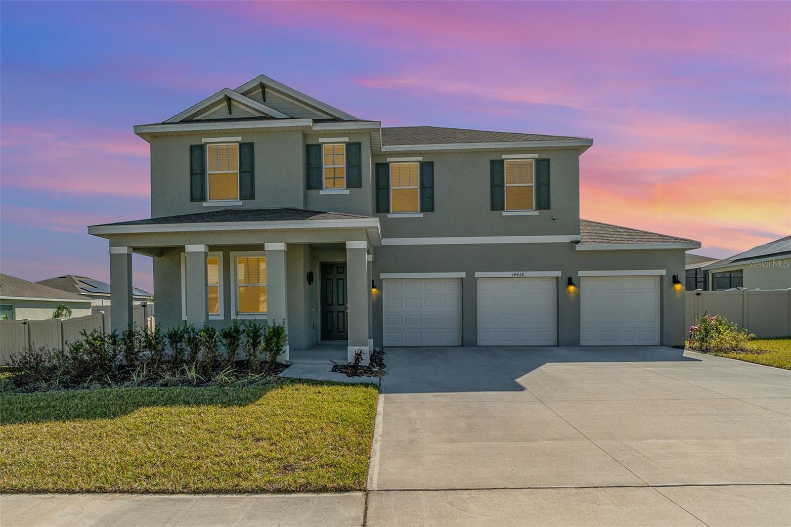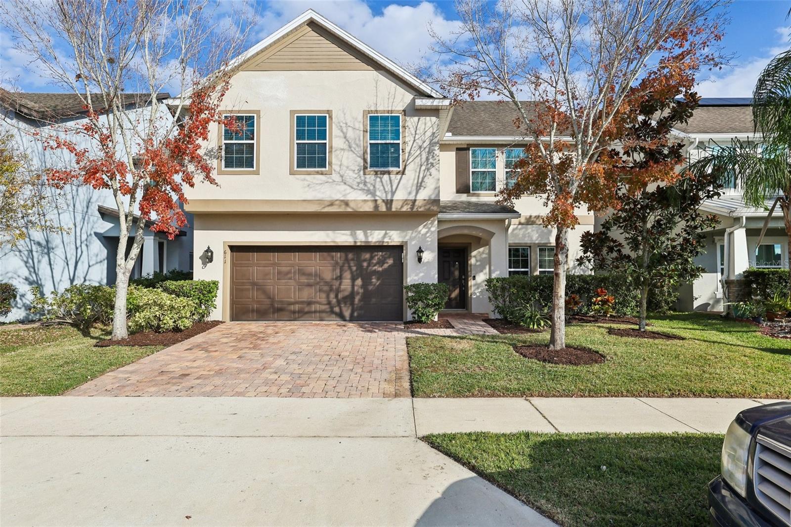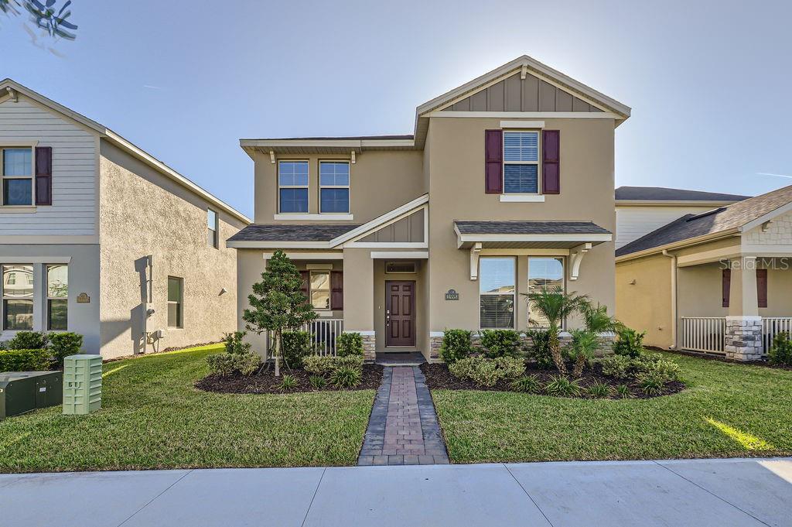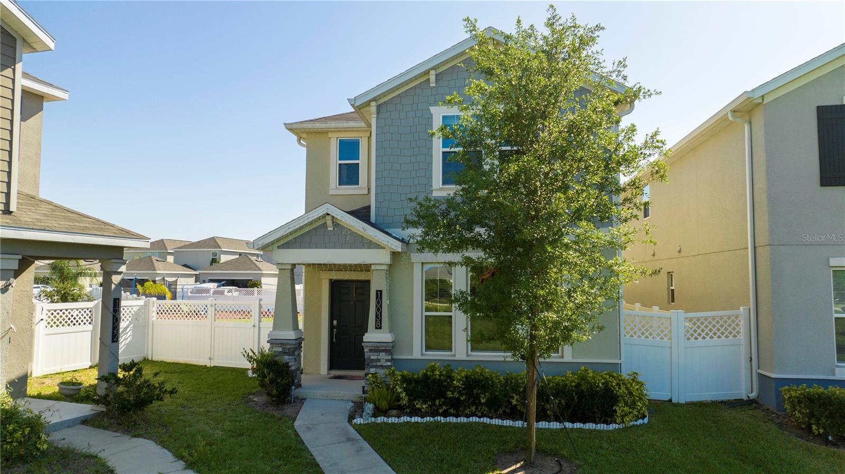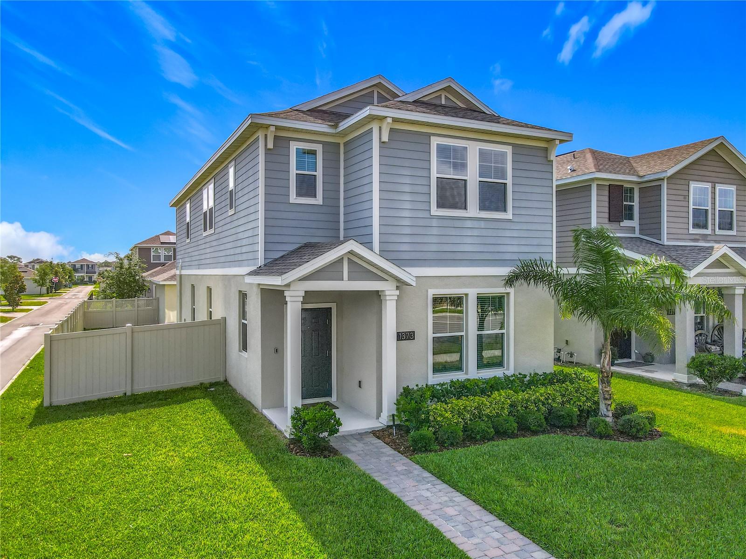714 Home Grove Drive, Winter Garden, FL 34787
Property Photos

Would you like to sell your home before you purchase this one?
Priced at Only: $520,000
For more Information Call:
Address: 714 Home Grove Drive, Winter Garden, FL 34787
Property Location and Similar Properties
- MLS#: O6310838 ( Residential )
- Street Address: 714 Home Grove Drive
- Viewed: 10
- Price: $520,000
- Price sqft: $218
- Waterfront: No
- Year Built: 2005
- Bldg sqft: 2386
- Bedrooms: 4
- Total Baths: 2
- Full Baths: 2
- Garage / Parking Spaces: 2
- Days On Market: 88
- Additional Information
- Geolocation: 28.5333 / -81.5814
- County: ORANGE
- City: Winter Garden
- Zipcode: 34787
- Subdivision: Regency Oaks Ph 02 A C
- Elementary School: SunRidge Elementary
- Middle School: SunRidge Middle
- High School: West Orange High
- Provided by: PREFERRED REAL ESTATE BROKERS
- DMCA Notice
-
Description***major price improvement location, location ***this home offers unparalleled comfort and style. The property is part of the desirable regency oaks community, where residents enjoy access to resort style living that owns a generous resort style pool, tennis courts, a serene pond, a private park, a playground, and sidewalks just steps from the home. The main living room includes an open and separate space suitable for an office. The kitchen has a central island convenient for preparing meals, tall cabinets, and stainless steel appliances. Inside, the open layout shows a kitchen/family room combination, and an enclosed lanai at back yard. Elegant interior details with crown molding, solid wood cabinets, solid surface countertops, walk in closet. The master suite is a luxurious retreat with a walk in closet, double vanity, and glass enclosed shower. The additional 3 bedrooms are generously sized and share a well appointed bathroom with modern fixtures and ample storage space. The exterior of the home is equally impressive, with meticulously landscaped yard and a spacious driveway leading to a two car garage. The covered lanai and paved patio area provide the perfect setting for alfresco dining, entertaining, or simply enjoying the serene surroundings. ***fully fenced for privacy***low hoa and not cdd. The hoa covers community pool, private roads & recreational facilities. Just two blocks from winter garden village mall, 2 miles from historic downtown winter garden, and a short drive to amusements parks, this location is unbeatable. This corner lot property includes a paved courtyard, ample parking, rain gutters, irrigation system, and professional backyard lighting. The roof was replaced in 2020 , owned water treatment system 2020, new hvac 2022, new pool pump 2025, new electric water heater 2025. **leased solar panel 2020 will be pay off at closing*** with its prime location, elegant design, and array of amenities. Don't miss the opportunity to make this exceptional property your new home!
Payment Calculator
- Principal & Interest -
- Property Tax $
- Home Insurance $
- HOA Fees $
- Monthly -
For a Fast & FREE Mortgage Pre-Approval Apply Now
Apply Now
 Apply Now
Apply NowFeatures
Building and Construction
- Covered Spaces: 0.00
- Exterior Features: DogRun, SprinklerIrrigation, OutdoorKitchen, OutdoorShower, RainGutters
- Fencing: Fenced, Masonry, Vinyl
- Flooring: CeramicTile, Tile, Vinyl, Wood
- Living Area: 1992.00
- Roof: Shingle
Property Information
- Property Condition: NewConstruction
Land Information
- Lot Features: CornerLot, OversizedLot, Landscaped
School Information
- High School: West Orange High
- Middle School: SunRidge Middle
- School Elementary: SunRidge Elementary
Garage and Parking
- Garage Spaces: 2.00
- Open Parking Spaces: 0.00
Eco-Communities
- Pool Features: Gunite, InGround, Association, Community
- Water Source: None
Utilities
- Carport Spaces: 0.00
- Cooling: CentralAir, CeilingFans
- Heating: Central, Electric, HeatPump
- Pets Allowed: BreedRestrictions, CatsOk, DogsOk
- Sewer: PublicSewer
- Utilities: CableConnected, ElectricityConnected, HighSpeedInternetAvailable, PhoneAvailable, SewerConnected, UndergroundUtilities, WaterConnected, WaterNotAvailable
Amenities
- Association Amenities: FitnessCenter, Playground, Park, Pool, RecreationFacilities, TennisCourts
Finance and Tax Information
- Home Owners Association Fee Includes: Pools
- Home Owners Association Fee: 99.00
- Insurance Expense: 0.00
- Net Operating Income: 0.00
- Other Expense: 0.00
- Pet Deposit: 0.00
- Security Deposit: 0.00
- Tax Year: 2024
- Trash Expense: 0.00
Other Features
- Appliances: ConvectionOven, Cooktop, Dryer, Dishwasher, ExhaustFan, ElectricWaterHeater, Disposal, Microwave, Range, Refrigerator, Washer
- Country: US
- Interior Features: BuiltInFeatures, CeilingFans, CrownMolding, EatInKitchen, KitchenFamilyRoomCombo, LivingDiningRoom, MainLevelPrimary, OpenFloorplan, WoodCabinets
- Legal Description: REGENCY OAKS - PHASE 2 59/33 LOT 1
- Levels: One
- Area Major: 34787 - Winter Garden/Oakland
- Occupant Type: Owner
- Parcel Number: 35-22-27-7291-00-010
- Possession: CloseOfEscrow
- Style: Florida
- The Range: 0.00
- View: ParkGreenbelt
- Views: 10
- Zoning Code: PUD
Similar Properties
Nearby Subdivisions
Alexander Ridge
Amberleigh 47/7
Amberleigh 477
Arrowhead Lakes
Avalon Cove
Avalon Estates
Avalon Rdg
Avalon Reserve Village 1
Avalon Ridge
Bay Isle 48 17
Belle Meadeph I B D G
Black Lake
Black Lake Park Ph 01
Black Lake Preserve
Bradford Creek
Bradford Creekph Ii
Brandy Creek
Bronsons Lndgs F M
Burchshire
Burchshire Q138 Lot 8 Blk B
Canopy Oaks Ph 1
Carriage Pointe A-i & L
Carriage Pointe Ai L
Cooper Sewell Add
Cooper & Sewell Add
Country Lakes
Courtlea Oaks Ph 02b
Covington Chase
Covington Chase Ph 2a
Covington Chase Ph 2b
Cypress Reserve
Daniels Crossing
Daniels Crossing Rep
Deer Island Ph 02
Del Webb Oasis
Del Webb Oasis Ph 3
East Garden Manor 4th Add
East Garden Manor Add 03 Rep
Emerald Rdg H
Enclavehamlin
Encore At Ovation
Encore At Ovation Ph 1
Encore At Ovationph 3
Encore/ovation Ph 2
Encoreovation Ph 2
Encoreovation Ph 3
Encoreovationph 3
Encoreovationph 4b
Estates At Lakeview Preserve
Fullers Lndg B
Fullers Xing Ph 03 Ag
G T Smith Sub 3
Glynwood
Glynwood Phase 2 5672 Lot 16
Greystone Ph 01
Grove Res Spa Hotel Condo 3
Grove Res Spa Hotel Condo Iv
Grove Residence Spa Hotel
Grove Residence Spa Hotel Con
Grove Resort
Grove Resort Spa
Grove Resort And Spa
Grove Resort And Spa Hotel
Grove Resort And Spa Hotel Con
Grove Resort Hotel And Spa Hot
Grovehurst
Hamilton Gardens
Hamilton Gardens Ph 2a 2b
Hamlin Reserve
Harvest At Ovation
Harvestovation
Harvet At Ovation
Hawksmoor Ph 1
Heritage/plant Street
Heritageplant Street
Hickory Hammock Ph 1b
Hickory Hammock Ph 1d
Hickory Hammock Ph 2a
Hickory Hammock Ph 2b
Hickory Lake Estates
Highland Rdg
Highland Rdg Ph 2
Highland Ridge
Highland Ridge 11069 Lot 19
Highland Ridge Phase 2
Highlands/summerlake Grvs Ph 2
Highlandssummerlake Grove Ph 2
Highlandssummerlake Grvs Ph 1
Highlandssummerlake Grvs Ph 2
Highlandssummerlake Grvs Ph 3
Hillcrest
Horizon Isle
Independence Community
Island Pointe Sub
Isleslk Hancock Ph Iii
Johns Lake Homesites
Johns Lake Pointe
Johns Lake Pointe A S
Johns Lake Pointe A & S
Kings Bay
Lake Apopka Sound
Lake Apopka Sound Ph 1
Lake Avalon Groves
Lake Avalon Groves 2nd Rep
Lake Avalon Groves Rep
Lake Avalon Groves Rep 02
Lake Avalon Grvs 2nd Rep
Lake Avalon Heights
Lake Cove Pointe Ph 02
Lake Hancock Preserve
Lake Roberts Lndg
Lake Star At Ovation
Lakeshore Preserve
Lakeshore Preserve Ph 1
Lakeshore Preserve Ph 2
Lakeshore Preserve Ph 4
Lakeshore Preserve Ph 5
Lakeshore Preserve Ph 7
Lakeside/hamlin
Lakesidehamlin
Lakeview Pointehorizon West 1
Lakeview Pointehorizon West P
Lakeview Pointehorizon West Ph
Lakeview Preserve
Lakeview Preserve Ph 2
Lakeview Preserve Phase 2
Lakeview Village Estates
Latham Park North
Lathan Park North
Mcallister Lndg Ph 2
Mountain Park Orlange Groves
N/a
No Subdivision
None
Northlakeovation Ph 1
Not Applicable
Oak Park At Winter Garden
Oakland Hills
Oakland Park
Oakland Parkb
Oakland Parkb1
Oakland Parkb1b A
Oaksbrandy Lake
Oaksbrandy Lake 01 Rep A B
Orange County
Orchard Hills Ph 1
Orchard Hills Ph 2
Orchard Hills Ph I
Orchard Pkstillwater Xing Ph
Osprey Ranch
Osprey Ranchph 1
Overlook 2/hamlin Ph 3 & 4
Overlook 2hamlin Ph 1 6
Overlook 2hamlin Ph 2 5
Overlook 2hamlin Ph 3 4
Overlook At Hamlin
Oxford Chase
Palisades
Panther View
Pleasant Park
Regal Pointe
Regency Oaks F
Regency Oaks Ph 02 A-c
Regency Oaks Ph 02 Ac
Reservecarriage Pointe Ph 1
Reservecarriage Pointe Ph 2
Sanctuarytwin Waters
Serenade At Ovation
Showalter Park
Signature Lakes Parcel 1d
Silver Springs Bungalows
Silverleaf Oaks
Silverleaf Reserve
Silverleaf Reserve At Hamlin
Silverleaf Reserve At Hamlin P
Silverleaf Reserve Bungalows
Silverleaf Reservehamlin Ph 2
Solomon Sub
Sterling Pointe 481
Stone Crk
Stone Crk A1 A2
Stoneybrook West
Stoneybrook West 44/134
Stoneybrook West 44134
Stoneybrook West D
Stoneybrook West Unit 7 64/68
Stoneybrook West Ut 04 48 48
Storey Grove
Storey Grove 50
Storey Grove Ph 1
Storey Grove Ph 1a1
Storey Grove Ph 1b2
Storey Grove Ph 2
Storey Grove Ph 3
Storey Grove Ph 4
Storey Grove Ph 5
Suburban Shores Rep Pt Blk 03
Summerlake
Summerlake Grvs
Summerlake Pd Ph 01a
Summerlake Pd Ph 1a
Summerlake Pd Ph 1b
Summerlake Pd Ph 1b-a Rep
Summerlake Pd Ph 1ba Rep
Summerlake Pd Ph 2a
Summerlake Pd Ph 3b
Summerlake Pd Ph 3c
Summerlake Pd Ph 4b
Summerlake Reserve
The Grove Resort
Tilden Placewinter Garden
Tuscany Ph 02
Twinwaters
Twinwaters Homeowners Associat
Valencia Shores
Valencia Shores Rep
Verde Park Ph 1
Vinings Add Winter Garden
Waterleigh
Waterleigh Ph 1a
Waterleigh Ph 1b
Waterleigh Ph 1c
Waterleigh Ph 2a
Waterleigh Ph 2b
Waterleigh Ph 2c1
Waterleigh Ph 3a
Waterleigh Ph 3b 3c
Waterleigh Ph 3b 3c 3d
Waterleigh Ph 3b 3c & 3d
Waterleigh Ph 4a
Waterleigh Ph 4b 4c
Waterleigh Phase 4a
Waterleigh Phases 4b And 4c
Waterlweigh
Watermark
Watermark Ph 1b
Watermark Ph 2b
Watermark Ph 2c
Watermark Ph 3
Watermark Ph 4
Watermark Ph 4a
Waterside The Strand
Waterside - The Strand
Waterside/johns Lake Ph 2a
Watersidejohns Lake Ph 1
Watersidejohns Lake Ph 2a
Watersidejohns Lake Ph 2c
Watersidejohns Lkph 2a
West Lake Hancock Estates
Westchester Place
Westhaven At Ovation
Westhavenovation
Westlake Manor
Westlake Manor 1st Add
Wincey Groves Phase 2
Wincey Grvs Ph 1
Winding Bay Ph 1b
Winding Bay Ph 2
Winding Bay Ph 3
Winter Garden Shores
Winter Garden Shores First Add
Winter Garden Shores Rep
Winter Garden Trls 013
Winter Grove
Wintermere Harbor
Wintermere Pointe
Wintermere Pointe Ph 02 46141
Woodbridge On Green

- Broker IDX Sites Inc.
- 750.420.3943
- Toll Free: 005578193
- support@brokeridxsites.com
































































