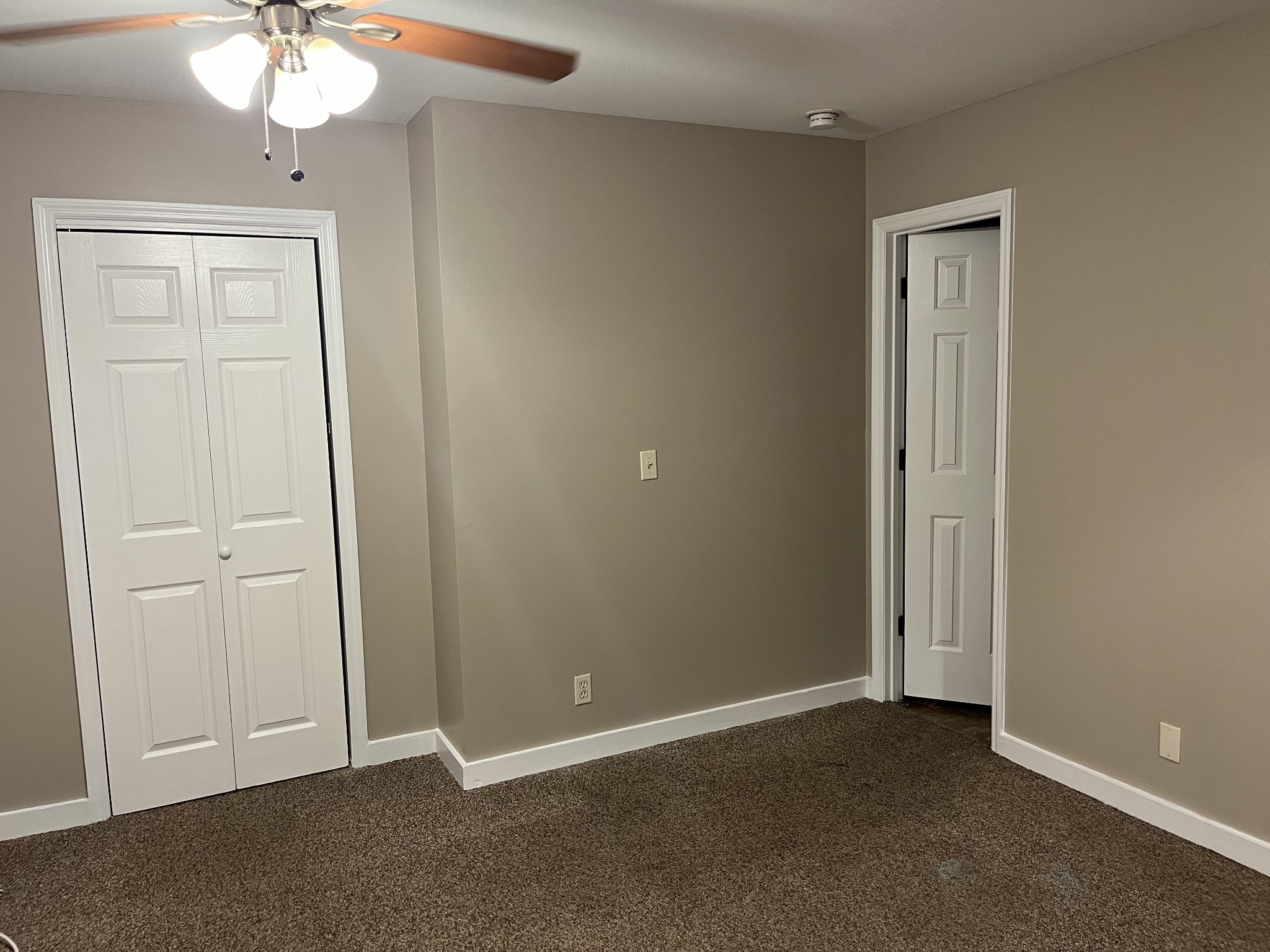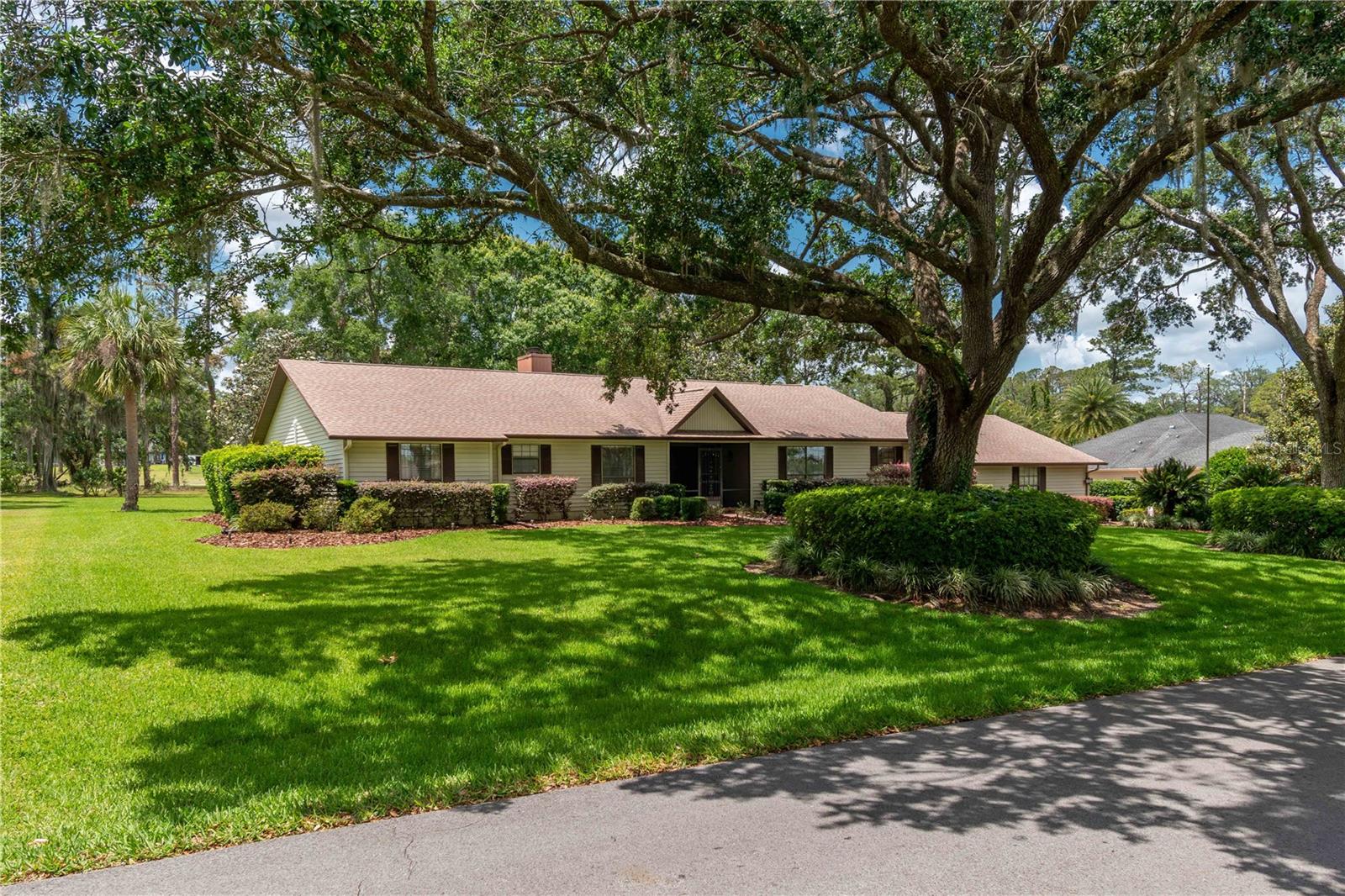5714 80th Avenue Road, Ocala, FL 34482
Property Photos

Would you like to sell your home before you purchase this one?
Priced at Only: $735,000
For more Information Call:
Address: 5714 80th Avenue Road, Ocala, FL 34482
Property Location and Similar Properties
- MLS#: OM701571 ( Residential )
- Street Address: 5714 80th Avenue Road
- Viewed: 4
- Price: $735,000
- Price sqft: $205
- Waterfront: No
- Year Built: 1993
- Bldg sqft: 3579
- Bedrooms: 3
- Total Baths: 3
- Full Baths: 2
- 1/2 Baths: 1
- Garage / Parking Spaces: 2
- Days On Market: 148
- Additional Information
- Geolocation: 29.2469 / -82.2513
- County: MARION
- City: Ocala
- Zipcode: 34482
- Subdivision: Golden Hills Turf & Country Cl
- Provided by: OCALA HORSE PROPERTIES, LLC
- DMCA Notice
-
DescriptionElegant 3 Bed, 2.5 Bath Pool Home on the 13th Hole in Golden Hills Minutes from Golden Ocala & WEC. Nestled in the desirable Golden Hills community, this spacious 3 bedroom, 2.5 bathroom pool home offers the perfect blend of comfort and luxury. Situated directly on the 13th hole of the Ocala National Golf Club, enjoy serene golf course views right from your backyard.Inside, the home boasts wood look ceramic tile throughoutno carpet in sight. The expansive master suite features a cozy sitting area with direct access to the pool, dual walk in closets, and a luxurious bathroom complete with dual vanities, a soaking tub, and a separate shower.Step outside to your private oasis: an expansive, pavered patio surrounding the sparkling pool, perfect for entertaining. The large, fully fenced backyard offers ample space for pets or play.Location is keythis home is just a 6 minute drive to Golden Ocala Golf & Equestrian Club and only 8 minutes to the World Equestrian Center, placing you at the heart of Ocalas premier equestrian and golfing destinations.Dont miss this opportunity to own a piece of paradise in one of Ocalas most sought after neighborhoods!
Payment Calculator
- Principal & Interest -
- Property Tax $
- Home Insurance $
- HOA Fees $
- Monthly -
For a Fast & FREE Mortgage Pre-Approval Apply Now
Apply Now
 Apply Now
Apply NowFeatures
Building and Construction
- Covered Spaces: 0.00
- Exterior Features: RainGutters
- Fencing: Fenced, Other
- Flooring: CeramicTile
- Living Area: 2553.00
- Roof: Shingle
Property Information
- Property Condition: NewConstruction
Land Information
- Lot Features: Cleared, OnGolfCourse
Garage and Parking
- Garage Spaces: 2.00
- Open Parking Spaces: 0.00
Eco-Communities
- Pool Features: Gunite, InGround, ScreenEnclosure, SaltWater
- Water Source: Public
Utilities
- Carport Spaces: 0.00
- Cooling: CentralAir, CeilingFans
- Heating: HeatPump
- Pets Allowed: Yes
- Sewer: PublicSewer
- Utilities: ElectricityConnected, SewerConnected, UndergroundUtilities, WaterConnected
Finance and Tax Information
- Home Owners Association Fee: 200.00
- Insurance Expense: 0.00
- Net Operating Income: 0.00
- Other Expense: 0.00
- Pet Deposit: 0.00
- Security Deposit: 0.00
- Tax Year: 2024
- Trash Expense: 0.00
Other Features
- Appliances: BuiltInOven, Dryer, Dishwasher, ElectricWaterHeater, Freezer, Disposal, Microwave, Range, Refrigerator, WaterSoftener, WineRefrigerator, Washer
- Country: US
- Interior Features: WetBar, BuiltInFeatures, CeilingFans, CathedralCeilings, EatInKitchen, HighCeilings, OpenFloorplan, StoneCounters, SplitBedrooms, WalkInClosets, WoodCabinets, WindowTreatments
- Legal Description: SEC 25 TWP 14 RGE 20 PLAT BOOK H PAGE 011 GOLDEN HILLS TURF & COUNTRY CLUB BLK 8 LOT 90
- Levels: One
- Area Major: 34482 - Ocala
- Occupant Type: Owner
- Parcel Number: 1357-008-090
- The Range: 0.00
- Zoning Code: R1
Similar Properties
Nearby Subdivisions
Cotton Wood
Country Estates West
Derby Farms
Farm Non Sub
Fellowship Acres
Fellowship Ridge
Finish Line
Golden Hills
Golden Hills Turf Country Clu
Golden Hills Turf & Country Cl
Golden Ocal Un 1
Golden Ocala
Golden Ocala Golf Equestrian
Golden Ocala Golf And Equestri
Golden Ocala Un 01
Golden Ocala Un 1
Heath Preserve
Hunter Farm
Marion Oaks
Martinview Farms Unr
Masters Village
Meadow Wood Acres
Meadow Wood Farm Un 2
Meadow Wood Farms
Meadow Wood Farms 02
Meadow Wood Farms Un 01
Meadow Wood Farms Un 02
Mossbrook Farms
Na
None
Not On List
Not On The List
Ocala Estate
Ocala Palms
Ocala Palms 06
Ocala Palms 08
Ocala Palms Golf Country Club
Ocala Palms Un 01
Ocala Palms Un 02
Ocala Palms Un 03
Ocala Palms Un 04
Ocala Palms Un 07
Ocala Palms Un 09
Ocala Palms Un I
Ocala Palms Un Iv
Ocala Palms Un Ix
Ocala Palms Un V
Ocala Palms Un Vi
Ocala Palms Un Vii
Ocala Palms Un X
Ocala Palms V
Ocala Palms X
Ocala Park Estate
Ocala Park Estates
Ocala Park Ranches
Ocala Preserce Ph 2
Ocala Preserve
Ocala Preserve Ph 1
Ocala Preserve Ph 11
Ocala Preserve Ph 12
Ocala Preserve Ph 13
Ocala Preserve Ph 18a
Ocala Preserve Ph 18b
Ocala Preserve Ph 1b 1c
Ocala Preserve Ph 2
Ocala Preserve Ph 5
Ocala Preserve Ph 6
Ocala Preserve Ph 7a
Ocala Preserve Ph 8
Ocala Preserve Ph 9
Ocala Prk Estates
Ocala Rdg Un 04
Ocala Rdg Un 05
Ocala Rdg Un 06
Ocala Rdg Un 13
Ocala Rdg Un 6
Ocala Rdg Un 7
Ocala Ridge
On Top Of The World
Other
Quail Mdw
Quail Meadow
Rainbow Park
Route 40 Ranchettes
Saddlebrook Equestrian Park
Villageascot Heath Un 43 Pt

- Broker IDX Sites Inc.
- 750.420.3943
- Toll Free: 005578193
- support@brokeridxsites.com
















































