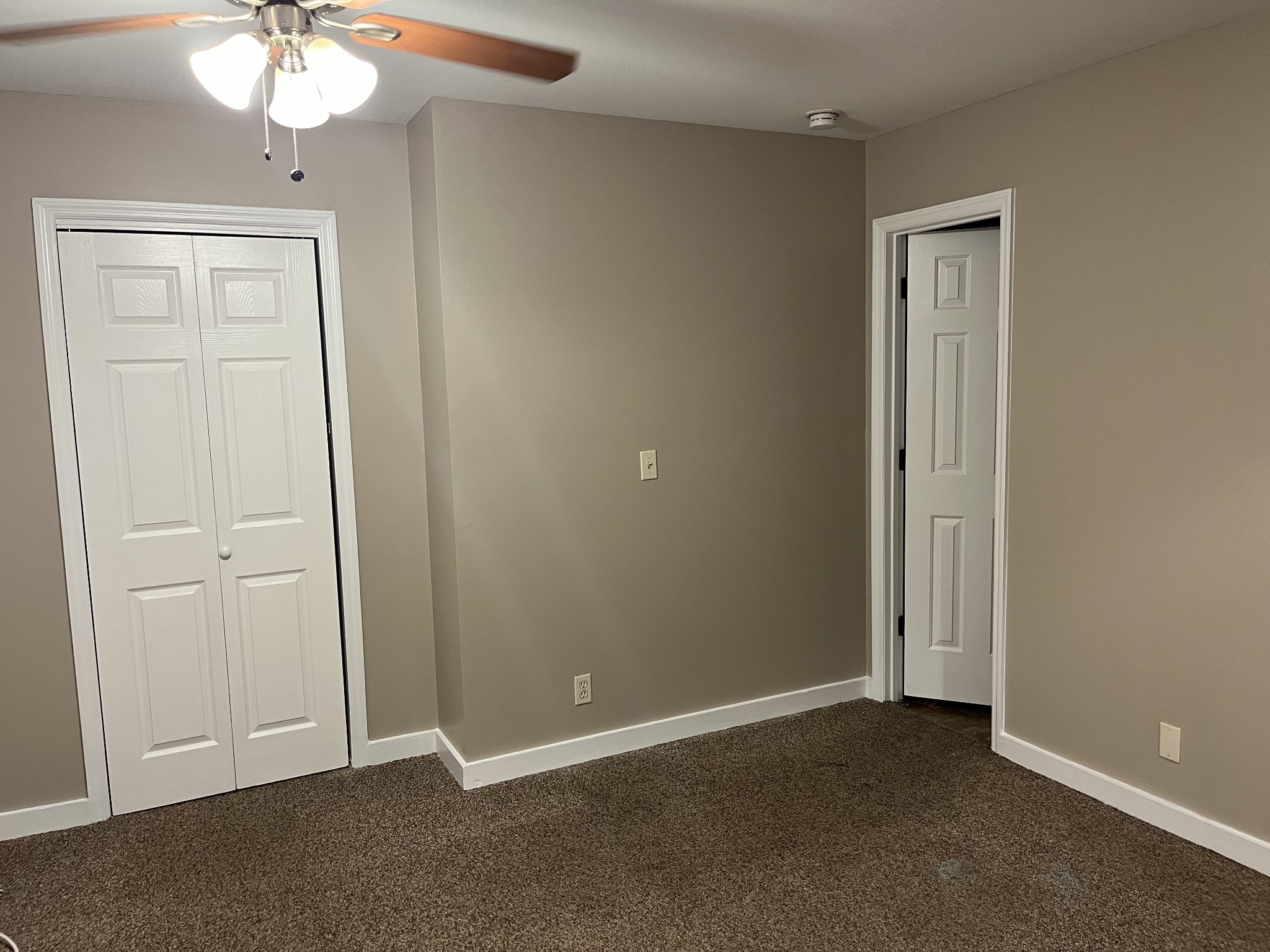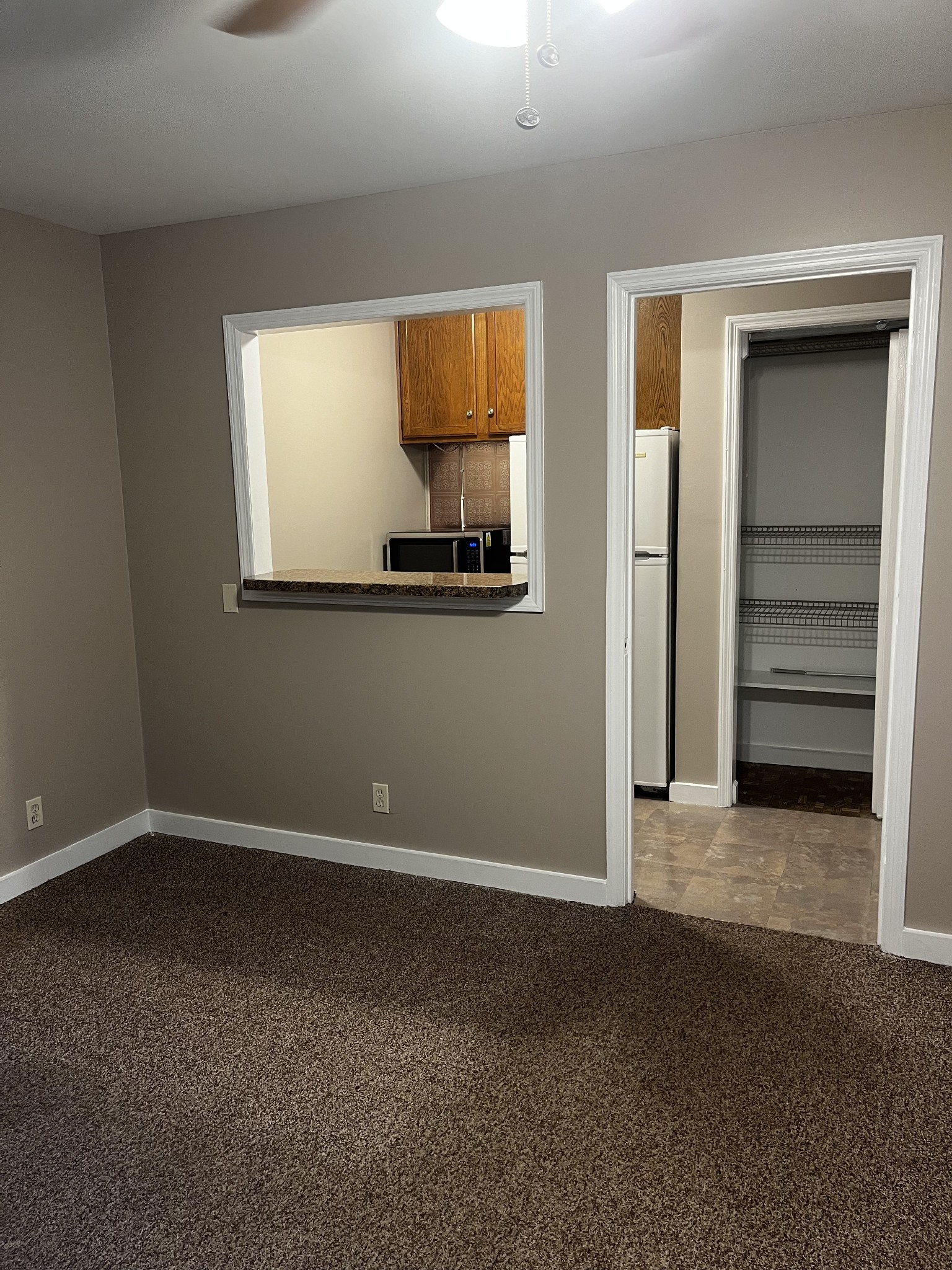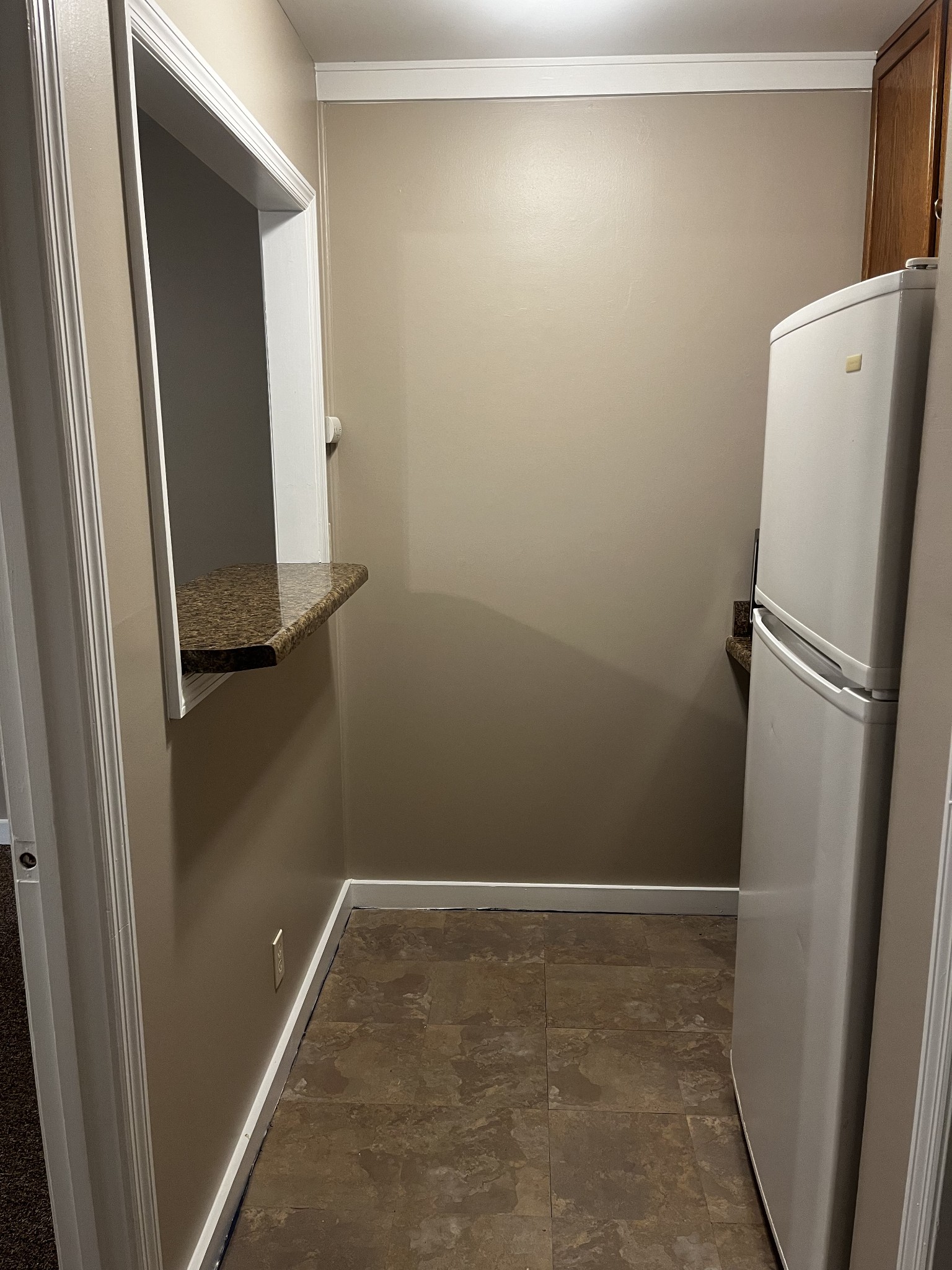1 Lake Wood Circle, OCALA, FL 34482
Property Photos

Would you like to sell your home before you purchase this one?
Priced at Only: $697,000
For more Information Call:
Address: 1 Lake Wood Circle, OCALA, FL 34482
Property Location and Similar Properties
- MLS#: OM697194 ( Residential )
- Street Address: 1 Lake Wood Circle
- Viewed: 246
- Price: $697,000
- Price sqft: $155
- Waterfront: No
- Year Built: 2004
- Bldg sqft: 4500
- Bedrooms: 4
- Total Baths: 4
- Full Baths: 3
- 1/2 Baths: 1
- Garage / Parking Spaces: 4
- Days On Market: 230
- Additional Information
- Geolocation: 29.1956 / -82.339
- County: MARION
- City: OCALA
- Zipcode: 34482
- Subdivision: Meadow Wood Farms Un 01
- Elementary School: Romeo Elementary School
- Middle School: Dunnellon Middle School
- High School: West Port High School
- Provided by: REMAX/PREMIER REALTY
- Contact: Cory Freilich
- 352-732-3222

- DMCA Notice
-
DescriptionOne or more photo(s) has been virtually staged. NEW ROOF TO BE INSTALLED PRIOR TO CLOSING! Welcome home to a custom built and lovingly maintained home situated on a gorgeous 1.8 acre lot in Meadow Wood Farms. Offering a 3 BR, 2.5 BA Main Home with FULL 4 CAR GARAGE, FULL 1BR, 1BA Apartment & 3C Detached Garage! While you are just 10 mins from The WEC in a community that welcomes horses and barns, this property is perfectly set up for horsepower! Truly beautiful curb appeal draws you to the picture perfect front porch. Inside, the two story foyer welcomes you and features light hardwood flooring that carries throughout the main floor of the home. This classically constructed home offers framed entryways including glass transoms, countless tall low e, double pane Anderson windows for plenty of natural light 9' ceilings on main floor and charming finishes throughout making this a warm and inviting space anyone would be proud to call home. The spacious kitchen is located between the dining room and den and features plenty of storage plus a pantry, a cooking island, double wall ovens and plenty of prep space. The living room offers a decorative fireplace and built ins plus you will appreciate the powder room privately tucked in the hallway around the corner. The primary suite is located on the main floor and features an ensuite bathroom with walk in shower plus a walk in closet. Upstairs there are two additional bedrooms that share a bathroom with shower/tub combo. From the den in the back of the home, the multi tiered deck offers several gathering and grilling spaces surrounded by gorgeous mature landscaping and scattered age old oaks throughout the gently sloping rear pasture. A breezeway from the laundry room leads to the oversized four car garage which also boasts a covered storage space in the back and a fully equipped 1 bedroom, 1 full bathroom apartment (594 sqft) above. The apartment offers an open concept layout with living room, full kitchen with full size appliances, full laundry room with washer & dryer, a bedroom and full bathroom. Perfect for multi generational living or additional income with no short term rental restrictions! There is also a large 24' x 36' detached metal garage for additional storage, or horsepower. Please enjoy the attached video & 3D tour and schedule a private viewing before this special home is gone.
Payment Calculator
- Principal & Interest -
- Property Tax $
- Home Insurance $
- HOA Fees $
- Monthly -
For a Fast & FREE Mortgage Pre-Approval Apply Now
Apply Now
 Apply Now
Apply NowFeatures
Building and Construction
- Covered Spaces: 0.00
- Exterior Features: Storage
- Flooring: Carpet, Wood
- Living Area: 2768.00
- Other Structures: Storage, Workshop
- Roof: Shingle
Land Information
- Lot Features: Pasture, Paved, Zoned for Horses
School Information
- High School: West Port High School
- Middle School: Dunnellon Middle School
- School Elementary: Romeo Elementary School
Garage and Parking
- Garage Spaces: 4.00
- Open Parking Spaces: 0.00
- Parking Features: Oversized
Eco-Communities
- Water Source: Well
Utilities
- Carport Spaces: 0.00
- Cooling: Central Air
- Heating: Central, Electric
- Pets Allowed: Yes
- Sewer: Septic Tank
- Utilities: Cable Connected, Electricity Connected, Private
Finance and Tax Information
- Home Owners Association Fee: 95.00
- Insurance Expense: 0.00
- Net Operating Income: 0.00
- Other Expense: 0.00
- Tax Year: 2024
Other Features
- Appliances: Built-In Oven, Cooktop, Dishwasher, Dryer, Microwave, Refrigerator, Washer
- Country: US
- Interior Features: Ceiling Fans(s), Primary Bedroom Main Floor, Walk-In Closet(s)
- Legal Description: SEC 07 TWP 15 RGE 20 PLAT BOOK L PAGE 033 MEADOW WOOD FARMS UNIT 1 BLK 7 LOT 1
- Levels: Two
- Area Major: 34482 - Ocala
- Occupant Type: Owner
- Parcel Number: 2096-007-001
- Style: Craftsman, Custom
- Views: 246
- Zoning Code: A1
Nearby Subdivisions
Cotton Wood
Country Estates West
Derby Farms
Farm Non Sub
Fellowship Acres
Fellowship Ridge
Finish Line
Golden Hills
Golden Hills Turf Country Clu
Golden Ocal Un 1
Golden Ocala
Golden Ocala Golf Equestrian
Golden Ocala Golf And Equestri
Golden Ocala Un 01
Heath Preserve
Hunter Farm
Marion Oaks
Masters Village
Meadow Wood Acres
Meadow Wood Farms
Meadow Wood Farms 02
Meadow Wood Farms Un 01
Meadow Wood Farms Un 02
Mossbrook Farms
Na
None
Not On List
Not On The List
Ocala Estate
Ocala Palms
Ocala Palms 04
Ocala Palms 06
Ocala Palms 07
Ocala Palms 08
Ocala Palms Golf Country Club
Ocala Palms Un 01
Ocala Palms Un 02
Ocala Palms Un 03
Ocala Palms Un 04
Ocala Palms Un 07
Ocala Palms Un 09
Ocala Palms Un I
Ocala Palms Un Iv
Ocala Palms Un Ix
Ocala Palms Un V
Ocala Palms Un Vi
Ocala Palms Un Vii
Ocala Palms V
Ocala Palms X
Ocala Park Estate
Ocala Park Estates
Ocala Park Estates Un 2
Ocala Preserve
Ocala Preserve Ph 1
Ocala Preserve Ph 11
Ocala Preserve Ph 12
Ocala Preserve Ph 13
Ocala Preserve Ph 18a
Ocala Preserve Ph 1b 1c
Ocala Preserve Ph 2
Ocala Preserve Ph 5
Ocala Preserve Ph 6
Ocala Preserve Ph 7a
Ocala Preserve Ph 8
Ocala Preserve Ph 9
Ocala Preserve Ph Ii
Ocala Rdg Un 01
Ocala Rdg Un 04
Ocala Rdg Un 05
Ocala Rdg Un 13
Ocala Rdg Un 7
Ocala Ridge
On Top Of The World
Other
Quail Mdw
Quail Meadow
Rainbow Park
Route 40 Ranchettes
Sabana Reserve
Saddlebrook Equestrian Park

- Broker IDX Sites Inc.
- 750.420.3943
- Toll Free: 005578193
- support@brokeridxsites.com














































