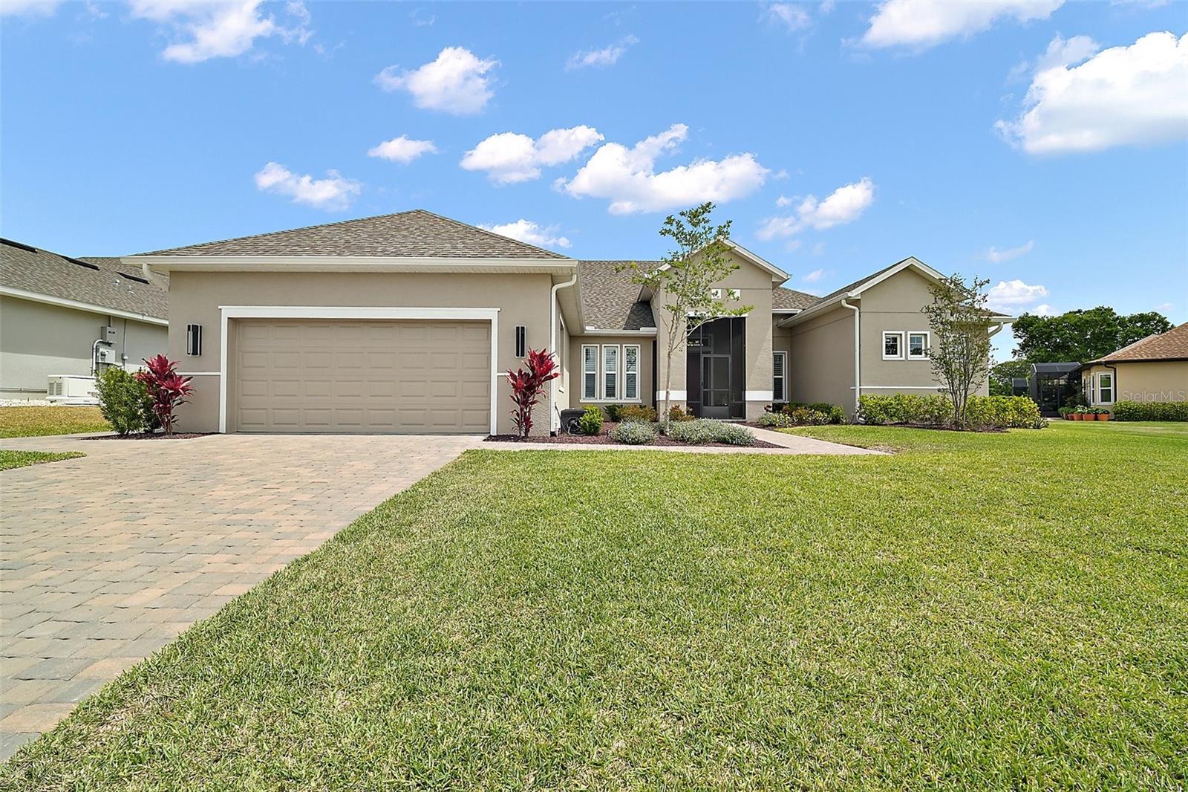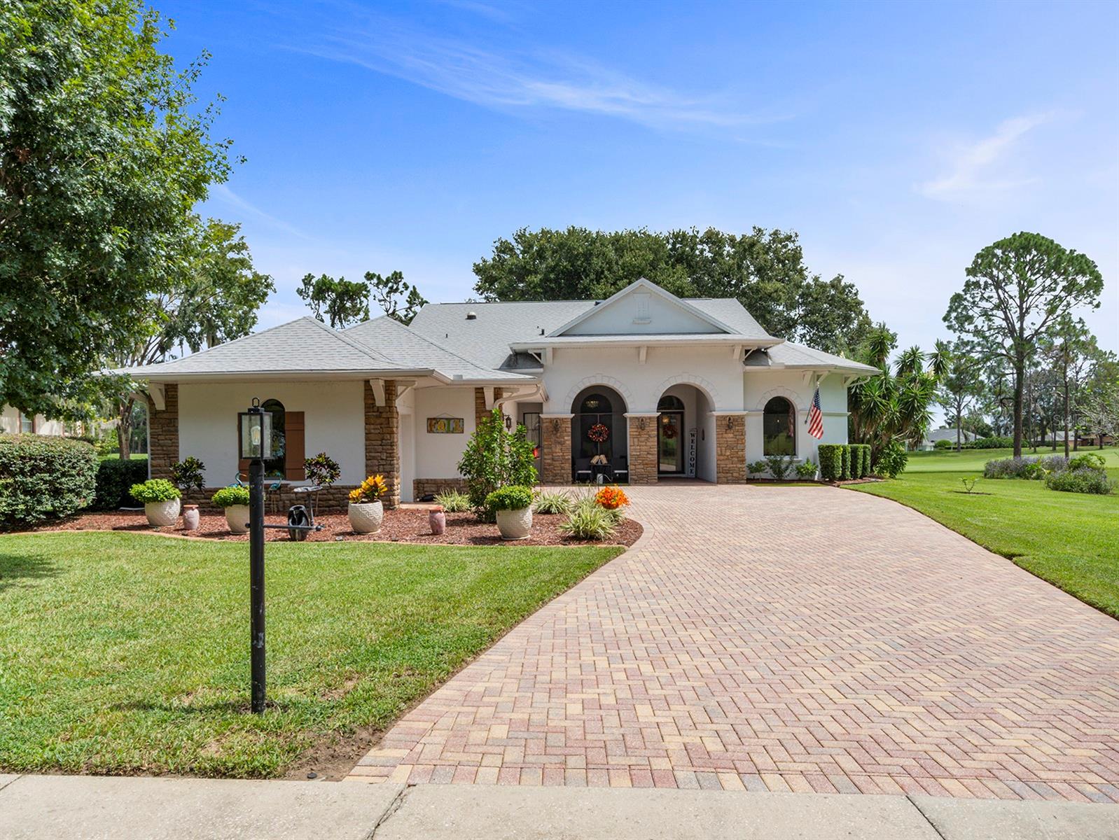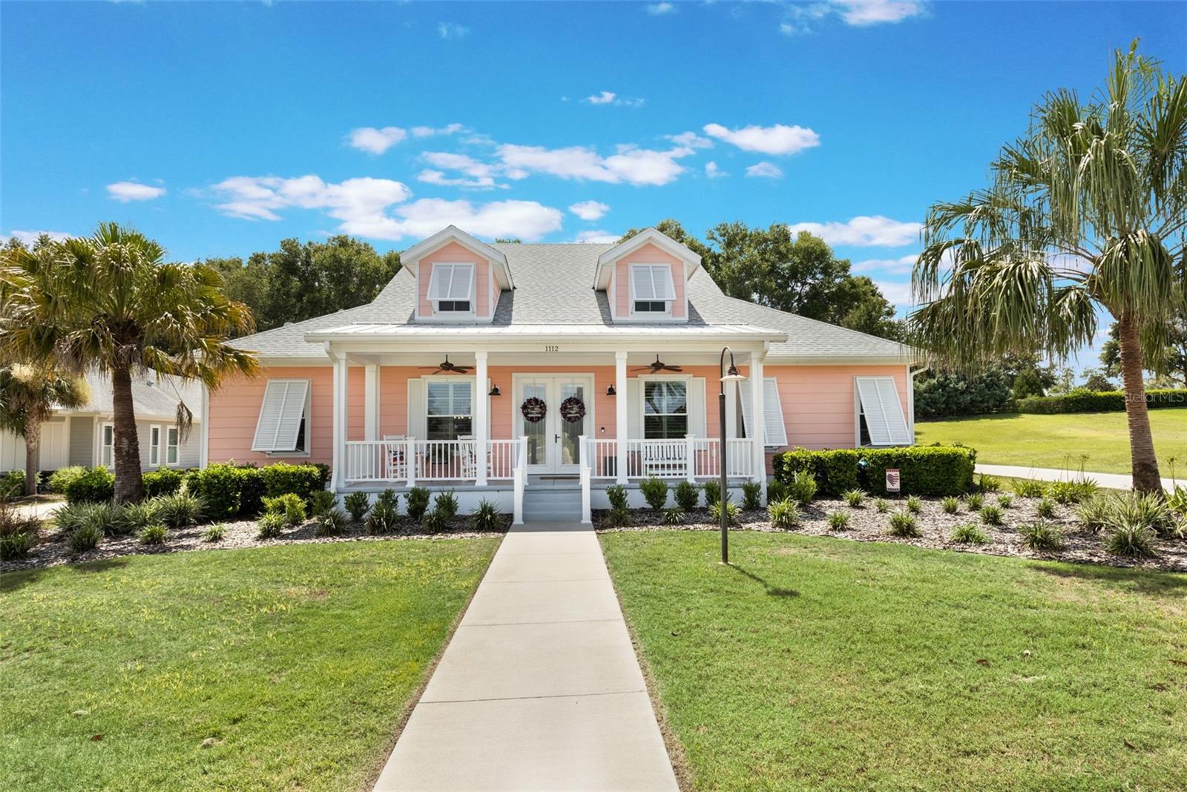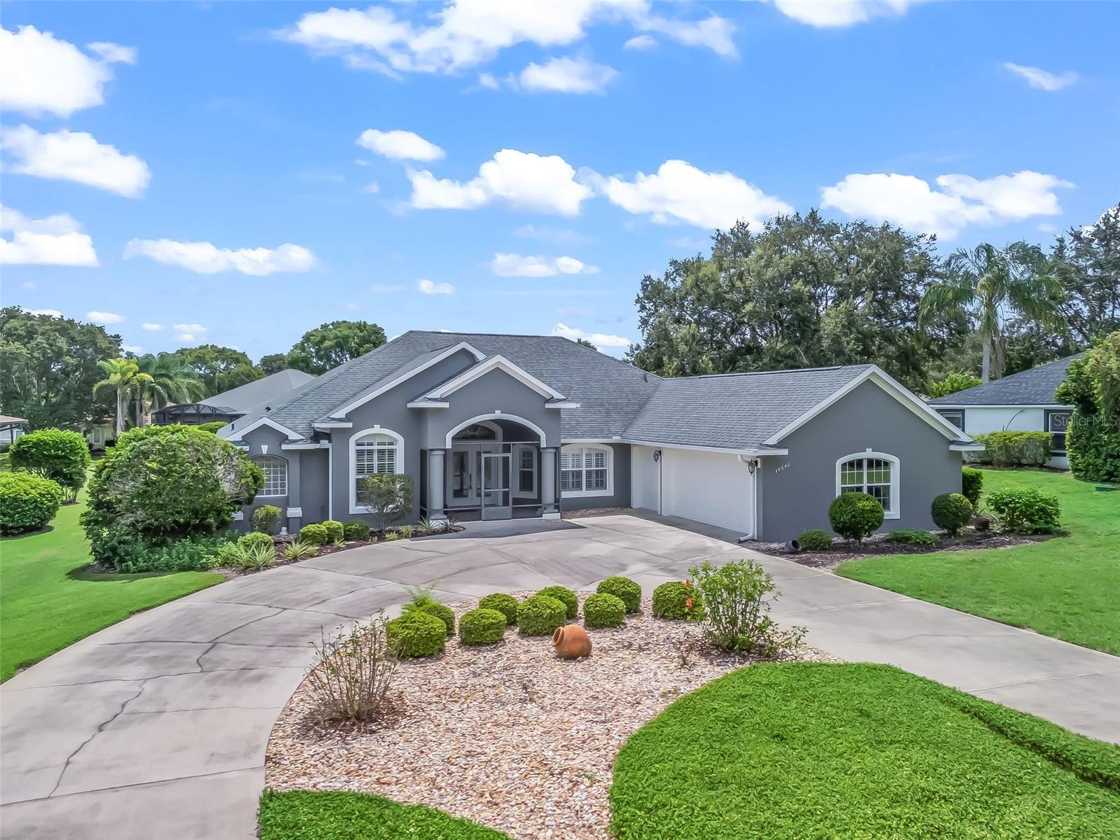5195 Greens Drive, Lady Lake, FL 32159
Property Photos

Would you like to sell your home before you purchase this one?
Priced at Only: $585,000
For more Information Call:
Address: 5195 Greens Drive, Lady Lake, FL 32159
Property Location and Similar Properties
- MLS#: G5095402 ( Residential )
- Street Address: 5195 Greens Drive
- Viewed: 11
- Price: $585,000
- Price sqft: $155
- Waterfront: No
- Year Built: 2023
- Bldg sqft: 3769
- Bedrooms: 3
- Total Baths: 3
- Full Baths: 3
- Garage / Parking Spaces: 2
- Days On Market: 179
- Additional Information
- Geolocation: 28.9255 / -81.866
- County: LAKE
- City: Lady Lake
- Zipcode: 32159
- Subdivision: Harbor Hills Ph 6b
- Elementary School: Villages Elem of Lady Lake
- Middle School: Carver Middle
- High School: Leesburg High
- Provided by: NEXTHOME SALLY LOVE REAL ESTATE
- DMCA Notice
-
DescriptionCome discover this stunning residence situated in Harbor Hills community. This remarkable home, just 2 years old, features 3 bedrooms with a split floor plan, 3 bathrooms, a 2 car garage with a golf cart garage, along with an office/flex space, all complemented by a private view. Upon arrival, you will be greeted by a paver driveway and walkway, beautifully landscaped rock beds, with the perfect landscaping. Upon entering, you will find a generous open floor plan that reflects a contemporary feel. The spacious living room with built in entertainment center seamlessly connects to the kitchen, creating an ideal setting for relaxation or entertaining guests. The gourmet kitchen boasts a large pantry, beautiful cabinetry with a built in microwave, undercounter lighting, and a convenient eat at kitchen area perfect for gatherings. The dining room boasts large windows overlooking the private backyard & modern light fixtures. Adjacent to the living room, a flex/office space features three windows adorned with plantation shutters, a fan/light combination, and built in desk and cabinets. The expansive junior master suite provides a comfortable retreat, complete with a fan/light combo, a walk in closet, a private bathroom, and windows featuring electric shades. The third bedroom offers a cozy private area, with a guest bathroom conveniently located nearby. The owner's suite is generously sized, showcasing a private view, large windows with electric shades, two walk in closets with built in features, and an ensuite bathroom equipped with a spacious walk in shower which includes two shower handles & a long seat. Additionally, the washer and dryer are conveniently located within the owner's suite bathroom. This home also features upgraded tile in the bathrooms, Quartz countertops throughout, luxury laminate plank flooring throughout, 8 foot doors & 10 foot Ceilings, and a private view with a screened lanai. CALL today to see this BEAUTY!
Payment Calculator
- Principal & Interest -
- Property Tax $
- Home Insurance $
- HOA Fees $
- Monthly -
For a Fast & FREE Mortgage Pre-Approval Apply Now
Apply Now
 Apply Now
Apply NowFeatures
Building and Construction
- Covered Spaces: 0.00
- Exterior Features: SprinklerIrrigation, RainGutters
- Flooring: Laminate, Tile
- Living Area: 2696.00
- Roof: Shingle
Property Information
- Property Condition: NewConstruction
School Information
- High School: Leesburg High
- Middle School: Carver Middle
- School Elementary: Villages Elem of Lady Lake
Garage and Parking
- Garage Spaces: 2.00
- Open Parking Spaces: 0.00
Eco-Communities
- Pool Features: Community
- Water Source: Public
Utilities
- Carport Spaces: 0.00
- Cooling: CentralAir, CeilingFans
- Heating: HeatPump
- Pets Allowed: Yes
- Sewer: SepticTank
- Utilities: CableAvailable, ElectricityConnected, HighSpeedInternetAvailable, MunicipalUtilities, PhoneAvailable, WaterConnected
Finance and Tax Information
- Home Owners Association Fee Includes: CommonAreas, Taxes, Trash
- Home Owners Association Fee: 546.34
- Insurance Expense: 0.00
- Net Operating Income: 0.00
- Other Expense: 0.00
- Pet Deposit: 0.00
- Security Deposit: 0.00
- Tax Year: 2024
- Trash Expense: 0.00
Other Features
- Appliances: Dryer, Dishwasher, ElectricWaterHeater, Microwave, Range, Refrigerator, RangeHood, Washer
- Country: US
- Interior Features: CeilingFans, EatInKitchen, HighCeilings, MainLevelPrimary, OpenFloorplan, SplitBedrooms, SolidSurfaceCounters, WalkInClosets, WindowTreatments
- Legal Description: HARBOR HILLS PHASE 6B PB 69 PG 1-2 LOT 117 ORB 6079 PG 1846 ORB 6290 PG 2073
- Levels: One
- Area Major: 32159 - Lady Lake (The Villages)
- Occupant Type: Owner
- Parcel Number: 13-18-24-0525-000-11700
- The Range: 0.00
- View: Lagoon, Water
- Views: 11
Similar Properties
Nearby Subdivisions
Acreage & Unrec
Berts Sub
Big Pine Island Sub
Boulevard Oaks Of Lady Lake
Carlton Village
Carlton Village Park
Carlton Village Sub
Cathedral Arch Estates
Cierra Oaks Lady Lake
Edge Hill Estates
Green Key Village
Green Key Village Ph 3 Re
Groveharbor Hills
Gulati Place Sub
Hammock Oaks
Hammock Oaks Villas
Harbor Hills
Harbor Hills Groves
Harbor Hills Ph 05
Harbor Hills Ph 6a
Harbor Hills Ph 6b
Harbor Hills Pt Rep
Harbor Hills Un 1
Harbor Hills Unit 01
Kh Cw Hammock Oaks Llc
Lady Lake April Hills
Lady Lake Cierra Oaks
Lady Lake Lakes
Lady Lake Oak Meadows Sub
Lady Lake Orange Blossom Garde
Lady Lake Rosemary Terrace
Lady Lake Vista Sonoma Villas
Lady Lake Washington Heights
Lake Ella Estates
Lakes Lady Lake
Milu Estates
None
Oak Pointe Sub
Orange Blossom
Orange Blossom Gardens Haciend
Orange Blossoms Gardens
Reserves At Hammock Oaks
Sligh Teagues Add
Spring Arbor Village
Stonewood Estates
Stonewood Manor
The Villages
Villages Lady Lake
Windsor Green

- Broker IDX Sites Inc.
- 750.420.3943
- Toll Free: 005578193
- support@brokeridxsites.com


















































