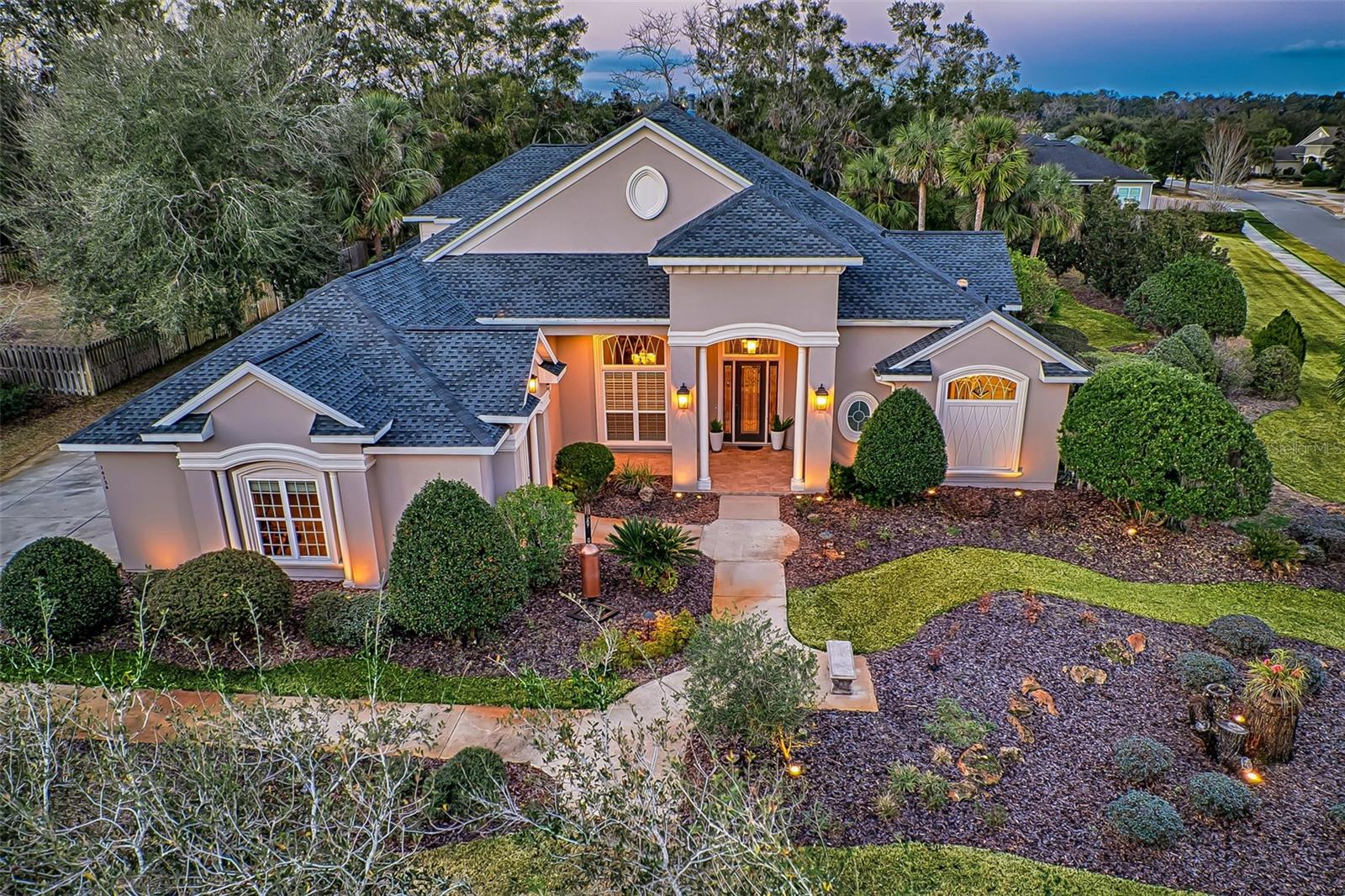3974 63rd Way, Gainesville, FL 32606
Property Photos

Would you like to sell your home before you purchase this one?
Priced at Only: $849,900
For more Information Call:
Address: 3974 63rd Way, Gainesville, FL 32606
Property Location and Similar Properties
- MLS#: GC529248 ( Residential )
- Street Address: 3974 63rd Way
- Viewed: 1
- Price: $849,900
- Price sqft: $197
- Waterfront: No
- Year Built: 2025
- Bldg sqft: 4317
- Bedrooms: 5
- Total Baths: 4
- Full Baths: 3
- 1/2 Baths: 1
- Garage / Parking Spaces: 2
- Days On Market: 146
- Additional Information
- Geolocation: 29.6902 / -82.4107
- County: ALACHUA
- City: Gainesville
- Zipcode: 32606
- Subdivision: Greystone
- Elementary School: Meadowbrook
- Middle School: Fort Clarke
- High School: F. W. Buchholz
- Provided by: KELLER WILLIAMS GAINESVILLE REALTY PARTNERS
- DMCA Notice
-
DescriptionUnder Construction. Welcome to the epitome of luxury living in Greystone! This stunning 5 bedroom + office, 3.5 bathroom residence offers 3,544 square feet of meticulously designed living space in a prime NW Gainesville locationjust minutes from the University of Florida, Santa Fe College, and North Florida Hospital. Say goodbye to long commutes and hello to convenience and elegance. Step inside to discover a perfect blend of sophistication and functionality. The main living areas showcase luxury vinyl flooring, combining durability with modern style. Oversized, on trend Pella Lifestyle windows bathe the home in natural light, creating a warm and inviting ambiance throughout. For the culinary enthusiast, the gourmet kitchen is a dream come true. Outfitted with top of the line LG stainless steel appliances, including a gas stove, refrigerator, dishwasher, and wall oven with microwave, every meal becomes a joy to prepare. A wall mounted pot filler in brushed black adds both elegance and practicality. The kitchen is further elevated by real wood cabinetry with black accent hardware, quartz countertops in a light natural tone with black accents, and a stylish backsplash. The primary en suite bathroom is a private retreat, featuring a walk in shower, freestanding soaking tub, and designer finishesthe perfect place to unwind. The shared hall bathroom boasts double sinks and sleek porcelain tile flooring, ensuring both style and functionality. Throughout the home, Delta black accented faucets and a full Delta plumbing fixture package add a cohesive touch of luxury. This thoughtful floor plan offers flexibility and versatility, with a full guest suite off the entry for added convenience. The 5th bedroom and office, located above the garage, provide additional living space tailored to your needs. Experience unparalleled craftsmanship and timeless design in this exceptional Greystone homewhere every detail has been carefully curated to exceed expectations and elevate your lifestyle.
Payment Calculator
- Principal & Interest -
- Property Tax $
- Home Insurance $
- HOA Fees $
- Monthly -
For a Fast & FREE Mortgage Pre-Approval Apply Now
Apply Now
 Apply Now
Apply NowFeatures
Building and Construction
- Builder Model: Luxe
- Builder Name: Luxe Developers/4th Dimension Development
- Covered Spaces: 0.00
- Flooring: Carpet, CeramicTile, LuxuryVinyl
- Living Area: 3544.20
- Roof: Shingle
Property Information
- Property Condition: UnderConstruction
Land Information
- Lot Features: Cleared, Landscaped, PrivateRoad
School Information
- High School: F. W. Buchholz High School-AL
- Middle School: Fort Clarke Middle School-AL
- School Elementary: Meadowbrook Elementary School-AL
Garage and Parking
- Garage Spaces: 2.00
- Open Parking Spaces: 0.00
- Parking Features: Driveway, Garage, GarageDoorOpener, GarageFacesSide
Eco-Communities
- Water Source: Public
Utilities
- Carport Spaces: 0.00
- Cooling: CentralAir, Zoned, CeilingFans
- Heating: Electric, Zoned
- Pets Allowed: Yes
- Sewer: PublicSewer
- Utilities: CableAvailable, ElectricityConnected, NaturalGasAvailable, HighSpeedInternetAvailable, SewerConnected
Finance and Tax Information
- Home Owners Association Fee: 455.00
- Insurance Expense: 0.00
- Net Operating Income: 0.00
- Other Expense: 0.00
- Pet Deposit: 0.00
- Security Deposit: 0.00
- Tax Year: 2024
- Trash Expense: 0.00
Other Features
- Appliances: BuiltInOven, Cooktop, Dishwasher, ExhaustFan, Disposal, GasWaterHeater, Microwave, Range, Refrigerator, RangeHood
- Country: US
- Interior Features: CeilingFans, HighCeilings, KitchenFamilyRoomCombo, MainLevelPrimary, OpenFloorplan, SplitBedrooms, SolidSurfaceCounters, VaultedCeilings
- Legal Description: GREYSTONE PB 27 PG 92 LOT 4 OR 3545/0388
- Levels: Two
- Area Major: 32606 - Gainesville
- Occupant Type: Vacant
- Parcel Number: 06048-100-004
- Style: Custom, Courtyard, PatioHome
- The Range: 0.00
- Zoning Code: R-1A
Similar Properties
Nearby Subdivisions
Autumn Woods
Benwood Estate
Black Oaks
Broadmoor Ph 4-b
Broadmoor Ph 4b
Broadmoor Ph 4c
Broadmoor Ph 6
Brookfield
Brookfield Cluster Ph I
Buck Ridge
Buckridge
Buckridge West
Charleston Park Ph 1 At Fletch
Countryside
Eagle Point Cluster Ph 1
Eagle Point Cluster Ph 3
Ellis Park Ph 2
Ellis Park Sub Ph 1
Ellis Park Sub Ph 3
Greystone
Haufler Bros Estate
Heatherwood
Hills Of Santa Fe
Hills Of Santa Fe Ph 2
Hills Of Santa Fe Ph 4
Hills Of Santa Fe Ph Iv
Hills Of Santa Fe Ph V
Huntington Ph Ii
Hyde Park
Kimberly Woods
Meadowbrook
Misty Hollow
Monterey Sub
Northwood West
Oak Crest Estate Add 1
Pebble Creek Villas
Pine Hill Estate Add 1
Ridgemont
Robin Lane
Robin Lane 3rd Add
Robin Lane Add 1
Rustlewood
Somerset
South Pointe
South Pointe Ph 1
South Pointe Ph Ii
Summer Creek Ph I
The Courtyards
Turnberry Lake
Valley The
Villas At Buckridge Pb 35 Pg 9
Weatherly
Wellington Place
Williamsburg At Meadowbrook
Wyngate Farms
Wynwood Hills

- Broker IDX Sites Inc.
- 750.420.3943
- Toll Free: 005578193
- support@brokeridxsites.com









































