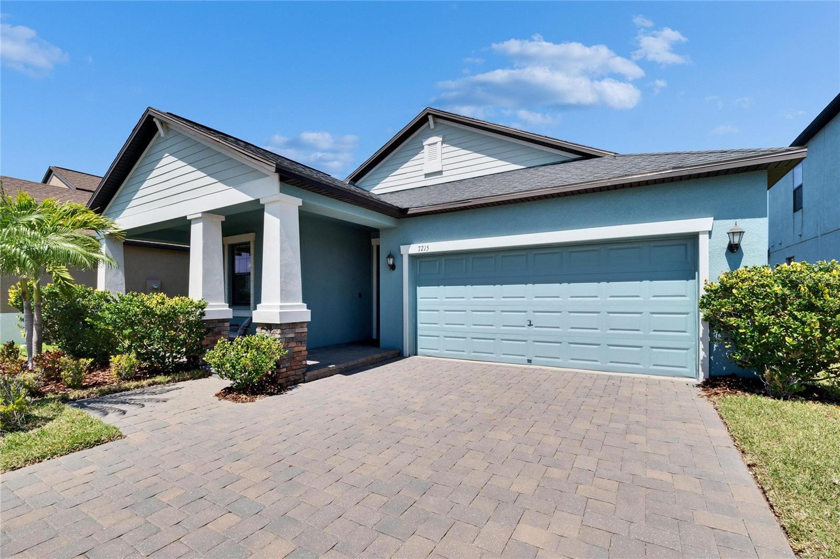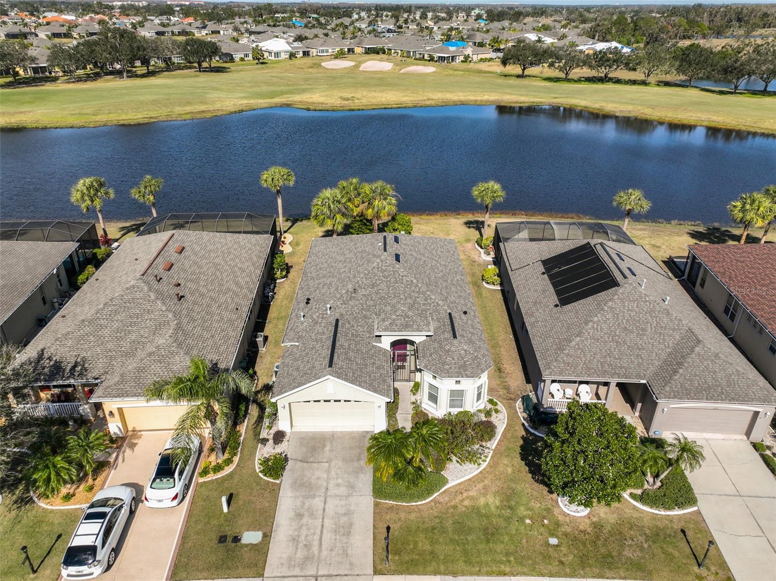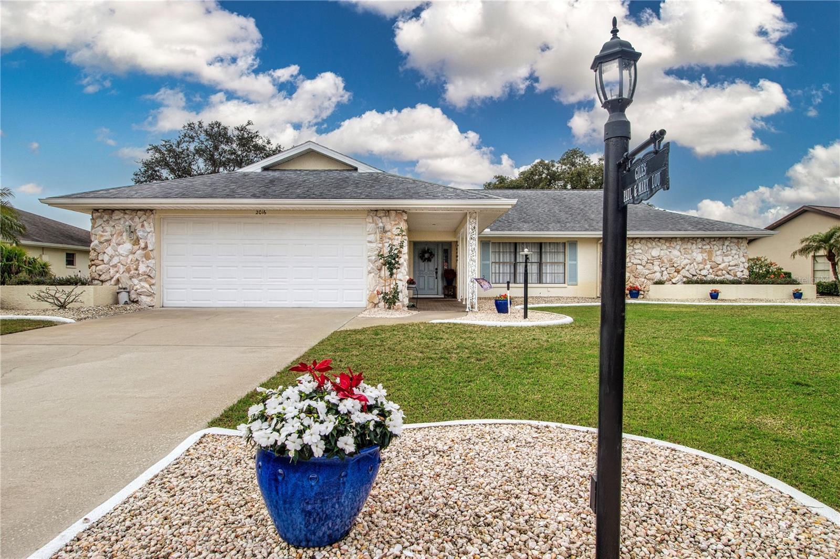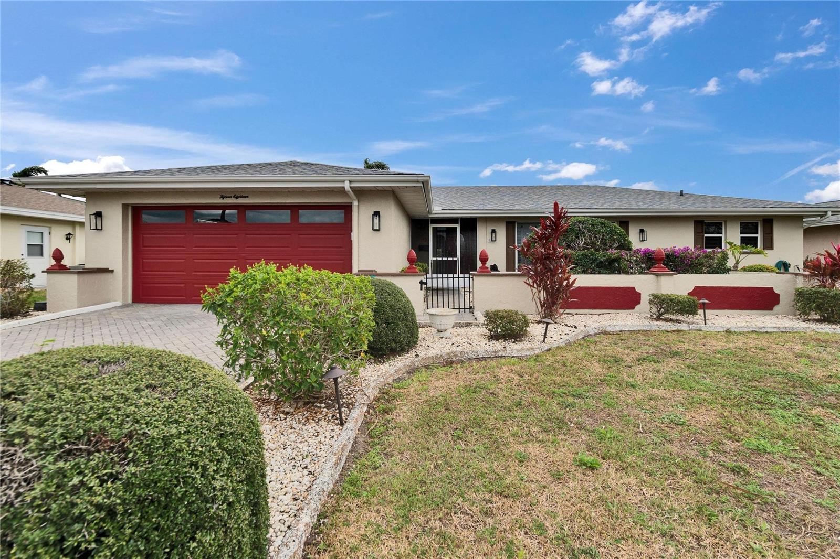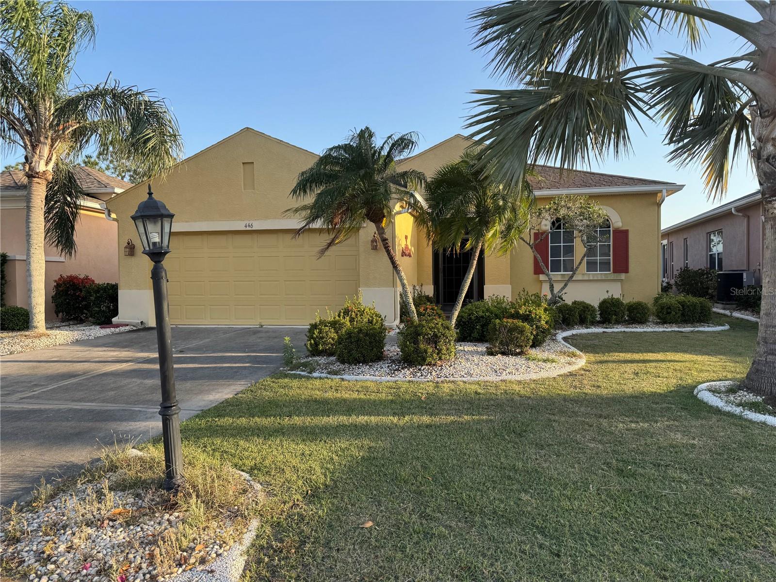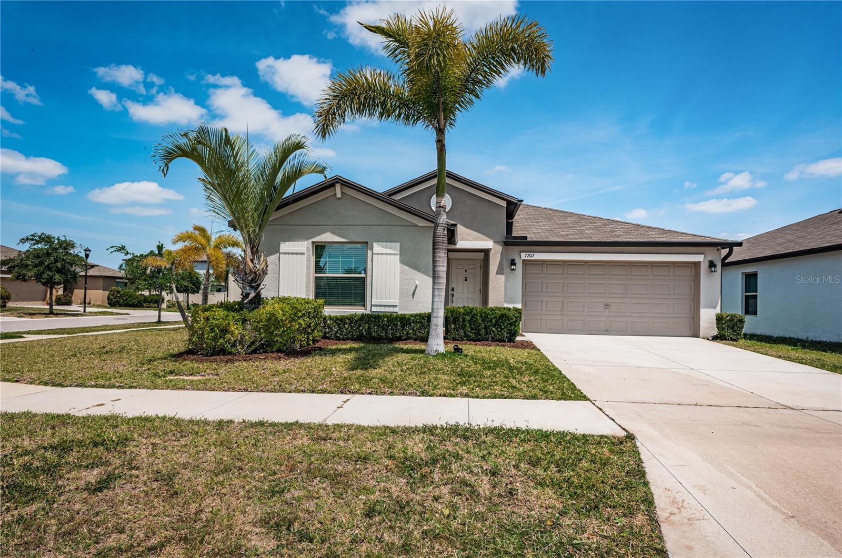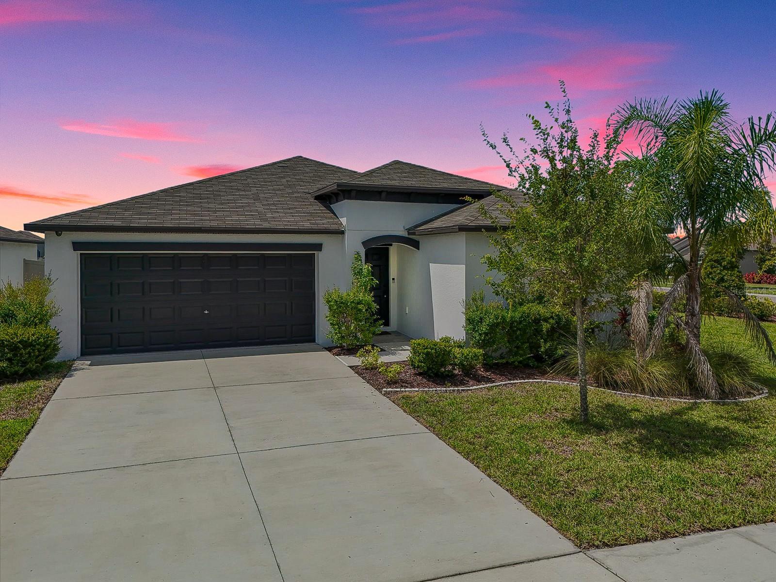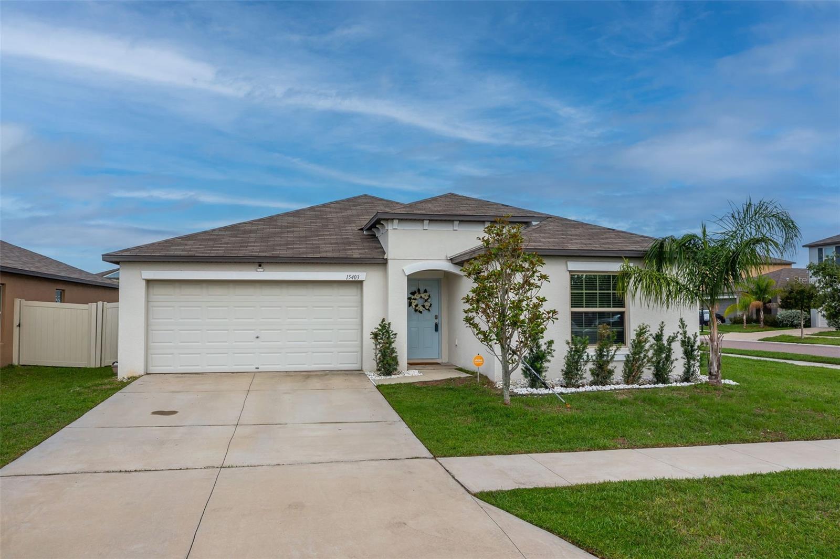701 Baltusrol Way, Sun City Center, FL 33573
Property Photos

Would you like to sell your home before you purchase this one?
Priced at Only: $379,999
For more Information Call:
Address: 701 Baltusrol Way, Sun City Center, FL 33573
Property Location and Similar Properties
- MLS#: TB8355655 ( Residential )
- Street Address: 701 Baltusrol Way
- Viewed: 6
- Price: $379,999
- Price sqft: $163
- Waterfront: No
- Year Built: 1988
- Bldg sqft: 2325
- Bedrooms: 2
- Total Baths: 2
- Full Baths: 2
- Garage / Parking Spaces: 2
- Days On Market: 170
- Additional Information
- Geolocation: 27.7012 / -82.3572
- County: HILLSBOROUGH
- City: Sun City Center
- Zipcode: 33573
- Subdivision: Greenbriar Subdivision Phase 1
- Provided by: DALTON WADE INC
- DMCA Notice
-
DescriptionMove in ready, corner lot, open floor concept, meticulously clean and beautiful 2 bedroom, 2 bath sahara model home, situated on a cul de sac street in the beautiful greenbriar neighborhood. This quiet and secluded neighborhood is off the main road traffic, yet only 5 minutes away from the sun city center plaza, community center, and more. Walk through the custom lead glass front door and the home opens into a spacious great room, which leads into the kitchen or family room. Elegant porcelian tile compliments the contemporary kitchen which is stunning with all of the updated features (white cabinets (some with glass doors), granite counters, newer appliances and a modern hood exhaust). The is part of the great room, so you are always part of the action. The great room is huge with large windows for sunlight, crown molding and the berber carpet is like new. This space is perfect for entertaining friends and family. The primary bedroom has two walk in closets and an en suite bathroom for maximum privacy. The guest bedroom is on the other side of the house with an adjacent second bath. The family room is bright with wall to wall windows surrounding the entire room and is hvac ventilated to ensure comfort. This home boasts of lots of closets for maximum storage capability, along with a large indoor laundry room. The sun city center community offers numerous golf courses, lawn bowling, shuffleboard, bridge, tennis, pickle ball, horseshoes, softball, community pool (outdoor & indoor), and more. In addition to all the amenities of the central (north) campus including multiple activity rooms and a 6000 sq. Ft. Fitness center, you can join one or more of over 200 clubs and activities, golf carts are a secondary means of transportation and you can easily access grocery stores, restaurants, doctor and dentist offices, banks, hardware & super center stores, various houses of worship and south bay hospital. With tampa, st. Petersburg, clearwater, sarasota, and orlando all close by, there is never a shortage of professional/college sporting events, cultural & theatrical venues, top ten beaches, and plenty of family fun! The magic of disney is 90 minutes away! This home is pet and smoke free. Tile roof 2015; hvac system 2022; electrical panel 2019
Payment Calculator
- Principal & Interest -
- Property Tax $
- Home Insurance $
- HOA Fees $
- Monthly -
For a Fast & FREE Mortgage Pre-Approval Apply Now
Apply Now
 Apply Now
Apply NowFeatures
Building and Construction
- Covered Spaces: 0.00
- Exterior Features: SprinklerIrrigation
- Flooring: Carpet, PorcelainTile, Tile
- Living Area: 1861.00
- Roof: Tile
Land Information
- Lot Features: CulDeSac, CityLot, Flat, NearGolfCourse, Level, BuyerApprovalRequired, Landscaped
Garage and Parking
- Garage Spaces: 2.00
- Open Parking Spaces: 0.00
- Parking Features: Driveway, Garage, GarageDoorOpener
Eco-Communities
- Pool Features: Gunite, Heated, InGround, Lap, OutsideBathAccess, PoolSweep, Association, Community
- Water Source: Public
Utilities
- Carport Spaces: 0.00
- Cooling: CentralAir
- Heating: HeatPump, NaturalGas
- Pets Allowed: Yes
- Sewer: PublicSewer
- Utilities: CableConnected, ElectricityConnected, HighSpeedInternetAvailable, SewerConnected, UndergroundUtilities, WaterConnected
Amenities
- Association Amenities: BasketballCourt, Clubhouse, FitnessCenter, GolfCourse, Pickleball, Pool, RecreationFacilities, ShuffleboardCourt, SpaHotTub, Security, TennisCourts, Trails
Finance and Tax Information
- Home Owners Association Fee Includes: AssociationManagement, CommonAreas, Pools, RecreationFacilities, ReserveFund, Security, Taxes
- Home Owners Association Fee: 110.00
- Insurance Expense: 0.00
- Net Operating Income: 0.00
- Other Expense: 0.00
- Pet Deposit: 0.00
- Security Deposit: 0.00
- Tax Year: 2024
- Trash Expense: 0.00
Other Features
- Accessibility Features: WheelchairAccess
- Appliances: Cooktop, Dishwasher, ElectricWaterHeater, Disposal, Microwave, Refrigerator, RangeHood
- Country: US
- Interior Features: BuiltInFeatures, KitchenFamilyRoomCombo, MainLevelPrimary, OpenFloorplan, StoneCounters, SplitBedrooms, WalkInClosets, WoodCabinets, WindowTreatments
- Legal Description: GREENBRIAR SUBDIVISION PHASE 1 LOT 11 BLOCK 5
- Levels: One
- Area Major: 33573 - Sun City Center / Ruskin
- Occupant Type: Vacant
- Parcel Number: U 13 32 19 1YP 000005 00011.0
- Possession: CloseOfEscrow
- Style: Ranch
- The Range: 0.00
- Zoning Code: PD-MU
Similar Properties
Nearby Subdivisions
Bedford E Condo
Belmont North Ph 2a
Belmont South Ph 2d
Belmont South Ph 2e
Belmont South Ph 2f
Caloosa Country Club Estates U
Cypress Creek
Cypress Creek Ph 4a
Cypress Creek Ph 4b
Cypress Creek Ph 5a
Cypress Creek Ph 5b1
Cypress Creek Ph 5c-3
Cypress Creek Ph 5c1
Cypress Creek Ph 5c2
Cypress Creek Ph 5c3
Cypress Creek Village A
Cypress Creek Village A Rev
Cypress Crk Ph 3 4 Prcl J
Cypress Crk Ph 3 & 4 Prcl J
Cypress Crk Prcl J Ph 3 4
Cypress Mill Ph 1a
Cypress Mill Ph 1b
Cypress Mill Ph 1c1
Cypress Mill Ph 2
Cypress Mill Ph 3
Cypress Mill Phase 1c1
Cypress Mill Phase 3
Cypressview Ph 1
Cypressview Ph I
Del Webb Sun City Flr
Del Webbs Sun City Florida
Del Webbs Sun City Florida Un
Fairfield A Condo
Fairway Pointe
Gantree Sub
Greenbriar Sub Ph 1
Greenbriar Sub Ph 2
Greenbriar Subdivision Phase 1
Highgate F Condo
Huntington Condo
La Paloma Village
Montero Village
Not Applicable
Not On List
Sun City Center
Sun City Center Unit 154
Sun City Center Unit 155 Ph
Sun City Center Unit 161
Sun City Center Unit 162 Ph
Sun City Center Unit 257 Ph
Sun City Center Unit 259
Sun City Center Unit 264 Ph
Sun City Center Unit 268
Sun City Center Unit 271
Sun City Center Unit 274 & 2
Sun City Center Unit 274 & 275
Sun City Center Unit 32
Sun City Center Unit 32a
Sun City Center Unit 32b
Sun City Center Unit 44 A
Sun City Center Unit 44 B
Sun City Center Unit 45
Sun City Center Unit 45 1st Ad
Sun City Center Unit 52
Sun City North Area
Sun Lakes Sub
Sun Lakes Subdivision Lot 63 B
The Preserve At La Paloma
Unplatted
Ventana North Ph 1
Wedgewood
Westwood Greens A Condo
Yorkshire Sub

- Broker IDX Sites Inc.
- 750.420.3943
- Toll Free: 005578193
- support@brokeridxsites.com
























































