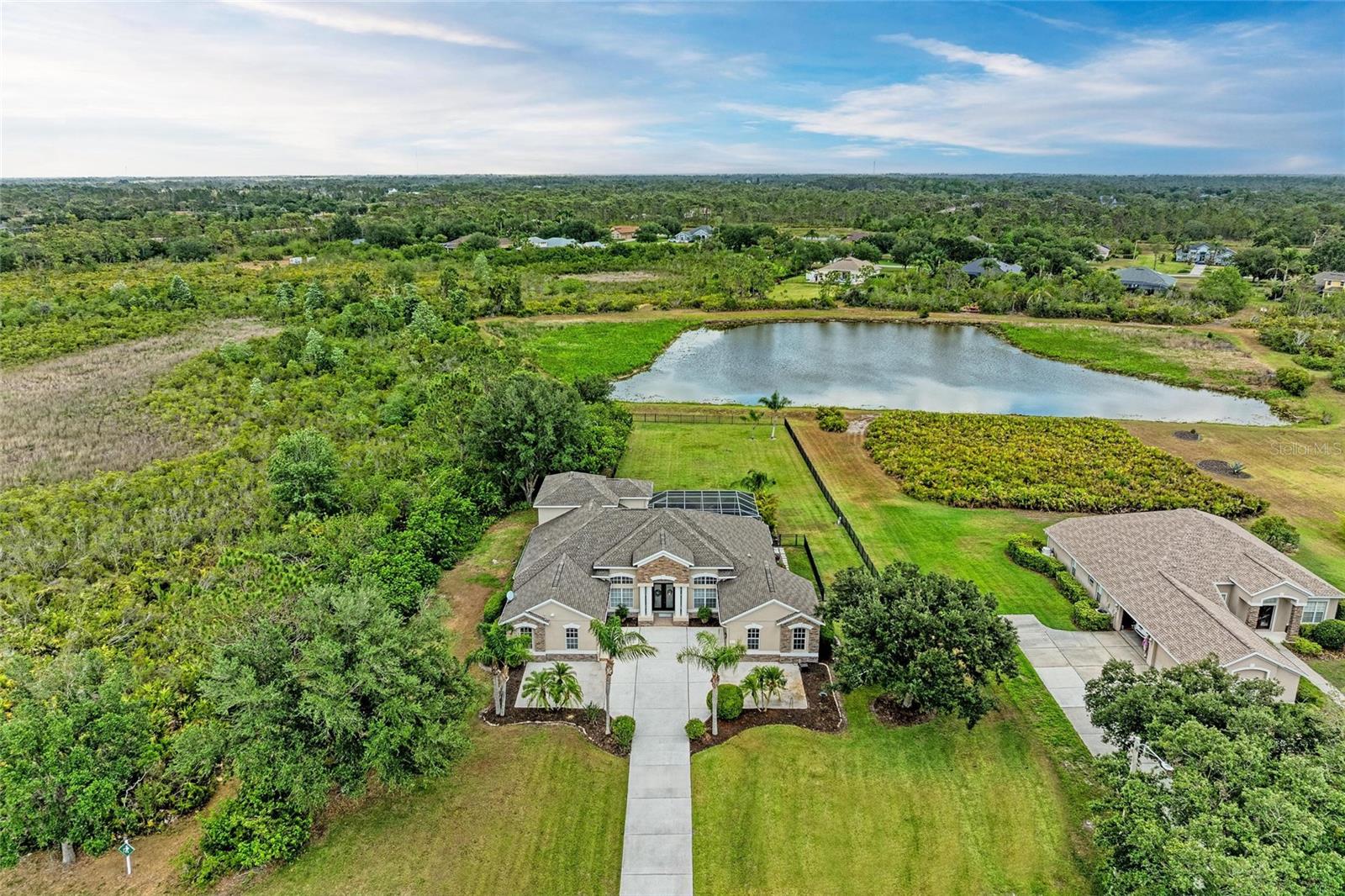6107 Glen Abbey Lane, Bradenton, FL 34202
Property Photos

Would you like to sell your home before you purchase this one?
Priced at Only: $1,060,000
For more Information Call:
Address: 6107 Glen Abbey Lane, Bradenton, FL 34202
Property Location and Similar Properties
- MLS#: A4641967 ( Residential )
- Street Address: 6107 Glen Abbey Lane
- Viewed: 8
- Price: $1,060,000
- Price sqft: $209
- Waterfront: No
- Year Built: 1999
- Bldg sqft: 5083
- Bedrooms: 4
- Total Baths: 3
- Full Baths: 3
- Garage / Parking Spaces: 4
- Days On Market: 225
- Additional Information
- Geolocation: 27.432 / -82.4391
- County: MANATEE
- City: Bradenton
- Zipcode: 34202
- Subdivision: River Club North Lts 1 85
- Elementary School: Braden River Elementary
- Middle School: Braden River Middle
- High School: Lakewood Ranch High
- Provided by: COMPASS FLORIDA LLC
- DMCA Notice
-
DescriptionDiscover a River Club estate that truly stands apart from the uniform homes found in Lakewood Ranch. Set on nearly an acre along the 3rd fairway of the River Clubs public golf course, this custom built residence offers privacy, space, and unique architectural character throughout. Soaring 15 foot ceilings, marble floors, and a thoughtfully designed floor plan create a sense of elegance and openness from the moment you enter. Unlike many newer communities, this home delivers elbow room both inside and outwith expansive green views, no direct rear neighbors, and generous side yards. The outdoor living space is ideal for entertaining, featuring a large heated pool and spa, outdoor kitchen, solar landscape lighting, and a full screen enclosure. Major updates have already been handled, including a new barrel tile roof (2021), water heater (2024), A/C (2021), and pool heater (2023). A full house generator and propane service add year round peace of mind. Inside, the chefs kitchen includes a gas cooktop and walk in pantry, while a split bedroom layout ensures privacy for owners and guests. The oversized four car garage and extra long driveway offer ample space for vehicles, golf carts and more. Ideally located just minutes from Lakewood Ranch, Waterside Place, Sarasota Bradenton Airport, top rated schools, and an array of shops and restaurants, this home also benefits from no CDD fees and a low HOA. This home combines luxury living with smart long term value. If you're looking for a truly distinctive home with more land, more style, and more freedom, this River Club gem is a must see.
Payment Calculator
- Principal & Interest -
- Property Tax $
- Home Insurance $
- HOA Fees $
- Monthly -
For a Fast & FREE Mortgage Pre-Approval Apply Now
Apply Now
 Apply Now
Apply NowFeatures
Building and Construction
- Builder Name: Peregrine
- Covered Spaces: 0.00
- Exterior Features: Awnings, SprinklerIrrigation, Lighting, OutdoorKitchen, RainGutters
- Flooring: Carpet, EngineeredHardwood, Marble, Travertine
- Living Area: 3818.00
- Roof: Concrete, Tile
School Information
- High School: Lakewood Ranch High
- Middle School: Braden River Middle
- School Elementary: Braden River Elementary
Garage and Parking
- Garage Spaces: 4.00
- Open Parking Spaces: 0.00
- Parking Features: Driveway, Garage, GarageDoorOpener, Oversized, GarageFacesRear
Eco-Communities
- Pool Features: Heated, InGround, ScreenEnclosure
- Water Source: Public
Utilities
- Carport Spaces: 0.00
- Cooling: CentralAir, CeilingFans
- Heating: Central, Electric, Propane
- Pets Allowed: CatsOk, DogsOk
- Sewer: PublicSewer
- Utilities: CableConnected, ElectricityConnected
Finance and Tax Information
- Home Owners Association Fee Includes: ReserveFund
- Home Owners Association Fee: 845.00
- Insurance Expense: 0.00
- Net Operating Income: 0.00
- Other Expense: 0.00
- Pet Deposit: 0.00
- Security Deposit: 0.00
- Tax Year: 2024
- Trash Expense: 0.00
Other Features
- Appliances: BuiltInOven, Cooktop, Dryer, Dishwasher, ElectricWaterHeater, Freezer, Disposal, Microwave, Refrigerator, Washer
- Country: US
- Interior Features: BuiltInFeatures, CeilingFans, CrownMolding, CentralVacuum, EatInKitchen, HighCeilings, KitchenFamilyRoomCombo, LivingDiningRoom, MainLevelPrimary, OpenFloorplan, StoneCounters, SplitBedrooms, SolidSurfaceCounters, WoodCabinets, WindowTreatments, SeparateFormalDiningRoom, SeparateFormalLivingRoom
- Legal Description: LOT 48 RIVER CLUB NORTH PI#5838.2340/6
- Levels: One
- Area Major: 34202 - Bradenton/Lakewood Ranch/Lakewood Rch
- Occupant Type: Owner
- Parcel Number: 583823406
- Style: Florida
- The Range: 0.00
- View: GolfCourse
- Zoning Code: PDR/WPE/
Similar Properties
Nearby Subdivisions
0587600 River Club South Subph
Braden Woods Ph I
Braden Woods Ph Iii
Braden Woods Ph V
Braden Woods Ph Vi
Concession Ph I
Concession Ph Ii Blk B Ph Iii
Country Club East At Lakewd Rn
Country Club East At Lakewood
Del Webb
Del Webb Ph I-b Subphases D &
Del Webb Ph Ia
Del Webb Ph Ib Subphases D F
Del Webb Ph Ii Subphases 2a 2b
Del Webb Ph Iii Subph 3a 3b 3
Del Webb Ph Iii Subph 3a, 3b &
Del Webb Ph Iv Subph 4a 4b
Del Webb Ph Iv Subph 4a & 4b
Del Webb Ph V Sph D
Del Webb Ph V Subph 5a 5b 5c
Del Webb Ph V Subph 5a, 5b & 5
Foxwood At Panther Ridge
Isles At Lakewood Ranch Ph Ia
Isles At Lakewood Ranch Ph Ii
Isles At Lakewood Ranch Ph Iii
Isles At Lakewood Ranch Ph Iv
Lake Club Ph I
Lake View Estates At The Lake
Lakewood Ranch Country Club Vi
Not Applicable
Oakbrooke I At River Club Nort
Preserve At Panther Ridge
Preserve At Panther Ridge Ph I
Preserve At Panther Ridge Ph V
River Club
River Club North
River Club North Lts 1-85
River Club North Lts 113147
River Club North Lts 185
River Club South Subphase I
River Club South Subphase Ii
River Club South Subphase Iii
River Club South Subphase Iv
River Club South Subphase Vb1
Waterbury Park At Lakewood Ran

- Broker IDX Sites Inc.
- 750.420.3943
- Toll Free: 005578193
- support@brokeridxsites.com




































































