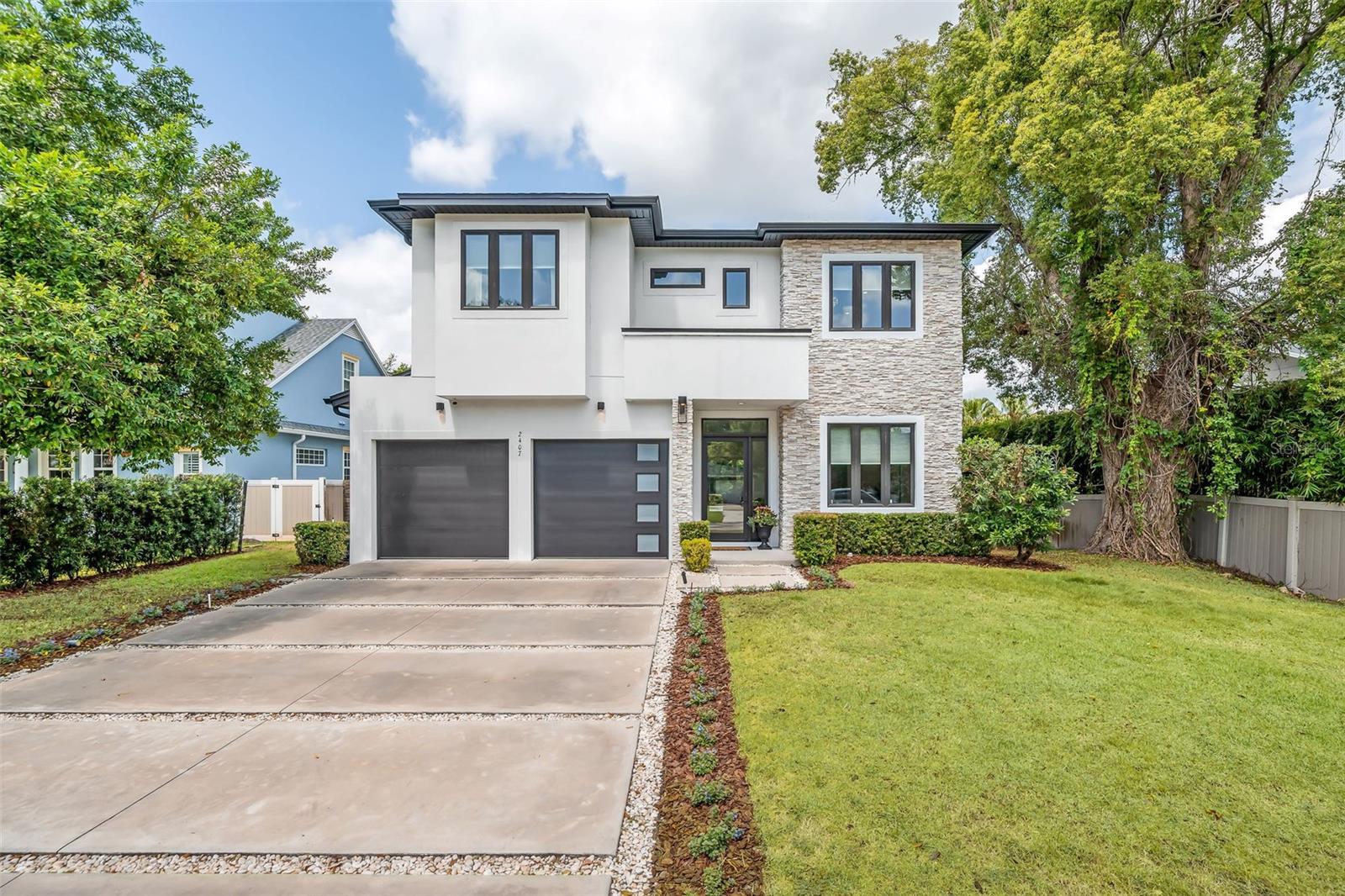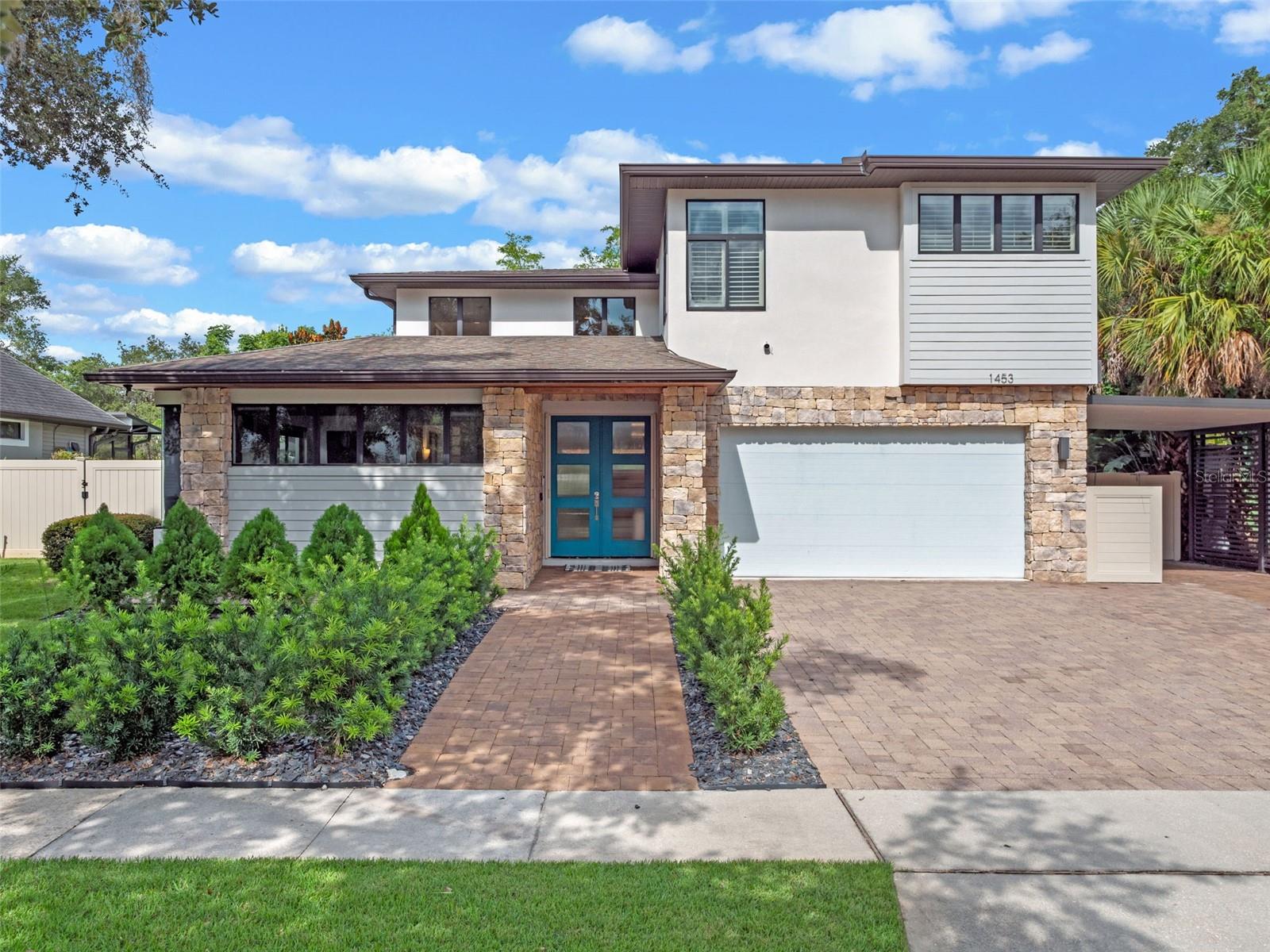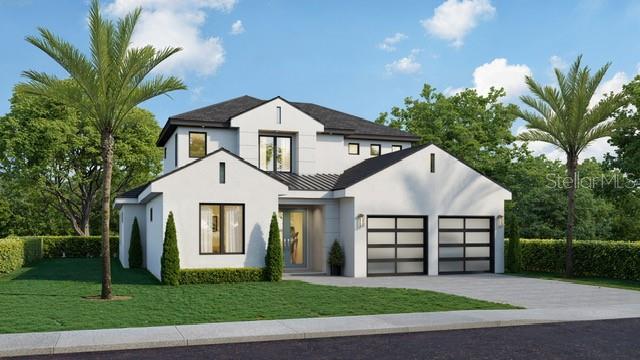607 Ellen Drive, Winter Park, FL 32789
Property Photos

Would you like to sell your home before you purchase this one?
Priced at Only: $1,634,900
For more Information Call:
Address: 607 Ellen Drive, Winter Park, FL 32789
Property Location and Similar Properties
- MLS#: TB8350945 ( Residential )
- Street Address: 607 Ellen Drive
- Viewed: 10
- Price: $1,634,900
- Price sqft: $445
- Waterfront: No
- Year Built: 2025
- Bldg sqft: 3670
- Bedrooms: 4
- Total Baths: 5
- Full Baths: 3
- 1/2 Baths: 2
- Garage / Parking Spaces: 2
- Days On Market: 234
- Additional Information
- Geolocation: 28.6049 / -81.3693
- County: ORANGE
- City: Winter Park
- Zipcode: 32789
- Subdivision: Lake Killarney Shores
- Elementary School: Killarney Elem
- Middle School: College Park
- High School: Edgewater
- Provided by: COMMUNITY REALTY ASSOCIATES
- DMCA Notice
-
DescriptionStep into refined living at 607 Ellen Drive, a brand new two story modern minimalist home by award winning Lazarus Winter Park. With 2,812 square feet, this stunning residence offers four bedrooms, a dedicated office, and a luxurious first floor primary suite. Light oak wide plank floors and glass stair railings create a sleek, airy aesthetic. Expansive sliding glass doors fully open to a private lanai and pool, blurring the line between indoors and out with seamless integrated flooring. Located in a new community with private access to Lake Killarney and surrounded by newly built homes, youre just a short walk from Winter Parks top restaurants and boutiques. Move in ready and beautifully designed for effortless modern living.
Payment Calculator
- Principal & Interest -
- Property Tax $
- Home Insurance $
- HOA Fees $
- Monthly -
For a Fast & FREE Mortgage Pre-Approval Apply Now
Apply Now
 Apply Now
Apply NowFeatures
Building and Construction
- Builder Model: 607 Ellen
- Builder Name: Lazarus Winter Park
- Covered Spaces: 0.00
- Exterior Features: SprinklerIrrigation
- Fencing: Fenced
- Flooring: Carpet, CeramicTile, Wood
- Living Area: 2812.00
- Other Structures: OutdoorKitchen
- Roof: Other
Property Information
- Property Condition: NewConstruction
School Information
- High School: Edgewater High
- Middle School: College Park Middle
- School Elementary: Killarney Elem
Garage and Parking
- Garage Spaces: 2.00
- Open Parking Spaces: 0.00
- Parking Features: Driveway, Garage, GarageDoorOpener
Eco-Communities
- Pool Features: Gunite, InGround
- Water Source: Public
Utilities
- Carport Spaces: 0.00
- Cooling: CentralAir
- Heating: Central
- Pets Allowed: Yes
- Sewer: PublicSewer
- Utilities: CableAvailable
Finance and Tax Information
- Home Owners Association Fee: 454.00
- Insurance Expense: 0.00
- Net Operating Income: 0.00
- Other Expense: 0.00
- Pet Deposit: 0.00
- Security Deposit: 0.00
- Tax Year: 2024
- Trash Expense: 0.00
Other Features
- Appliances: BuiltInOven, Dishwasher, Disposal, GasWaterHeater, Microwave, Range, Refrigerator
- Country: US
- Interior Features: WalkInClosets
- Legal Description: LAKE KILLARNEY SHORES 95/38 LOT 14
- Levels: Two
- Area Major: 32789 - Winter Park
- Occupant Type: Vacant
- Parcel Number: 01-22-29-4540-00-140
- The Range: 0.00
- Views: 10
- Zoning Code: R-2
Similar Properties
Nearby Subdivisions
32231713223171
Albert Lee Ridge First Add
Banks Colonial Estates
Canton Ave Cottages 1
Carver Town
Carver Town First Add
Charmont
Cloister Grove Sub
Comstock Park
Conwill Estates
Cortland Park
Dixie Terrace
Dubsdread Heights
Dyer Susan Resub
Ellno Willo
Flora Park First Add
Fontainebleau
Forest Hills
Galloway Place Rep
Garden Acres Rep
Glencoe Sub
Golfview
Green Oaks Rep 02
Green Oaks Rep 03
Greenspk
Hamilton Place
Hills
J Kronenberger Sub
Jenkins Add
Justamere Camp Rep
Karolina On Killarney
Kenilworth Shores Sec 06
Killarney Estates
Lake Bell Terrace
Lake Forest Park
Lake Killarney
Lake Killarney Shores
Lake Knowles Terrace
Lake Knowles Terrace Add 02
Lakeview Terrace
Lawndale
Lugano Terrace
Magnolia Gardens Sub
Maitland Shores
Maitland Shores First Add
Morseland Sub
Northwood Terrace
Not On The List
Orange Terrace
Orangewood Park
Orwin Manor Westminster Sec
Osceola Shores Sec 03
Osceola Summit
Palmer Ave Lakeside Prop
Park Grove
Parklando 03
Pinewood
Sevilla
Shores Lake Killarney
Sicilian Shores Rep 02
Sylvan Heights
Tantum Add
Temple Terrace
Timberlane
Timberlane Shores
Trotters Rep
Tuscany Terrace
Valencia Terrace
Virginia Heights
Virginia Heights Rep
West Winter Pt
Windsong Elizabeths Walk
Windsong Preserve Point 4376
Winter Park
Winter Park Heights
Winter Park Manor
Winter Park Oasis
Winter Park Village

- Broker IDX Sites Inc.
- 750.420.3943
- Toll Free: 005578193
- support@brokeridxsites.com



































