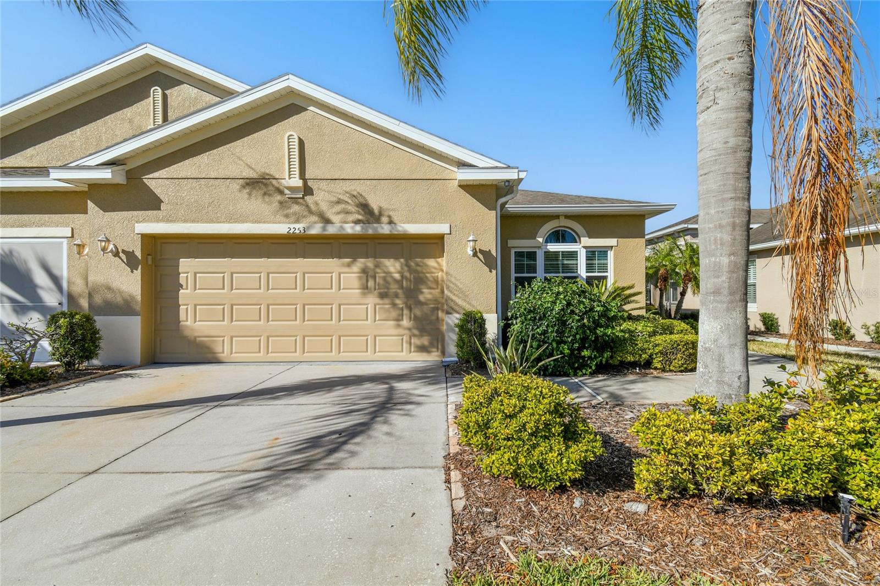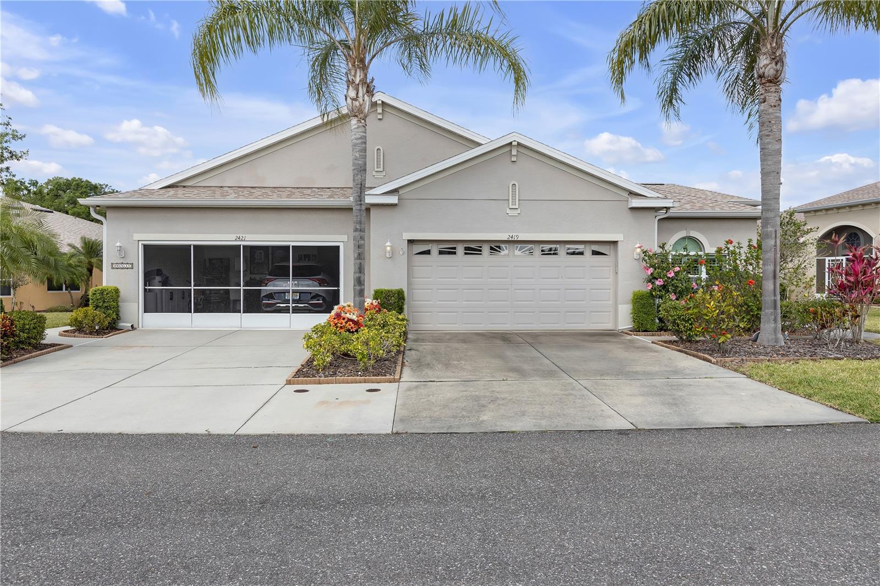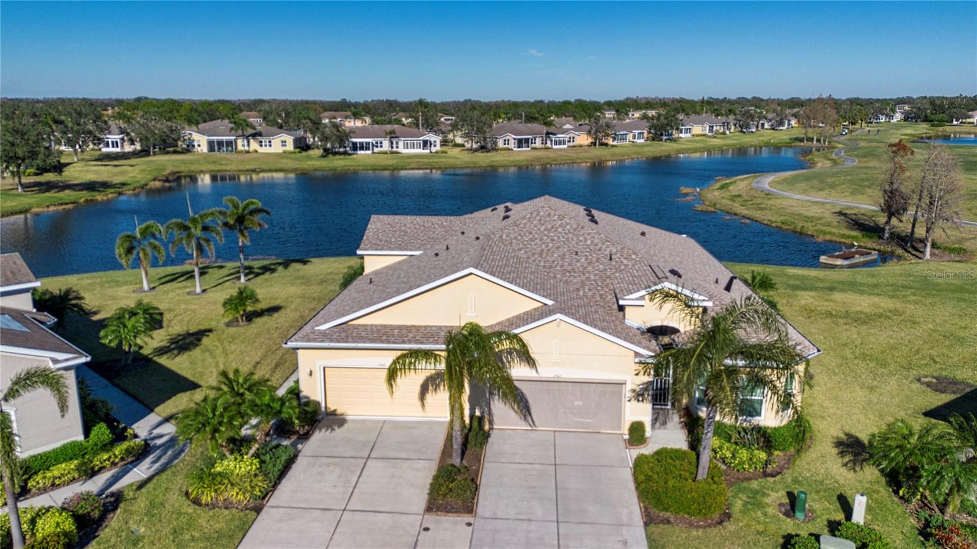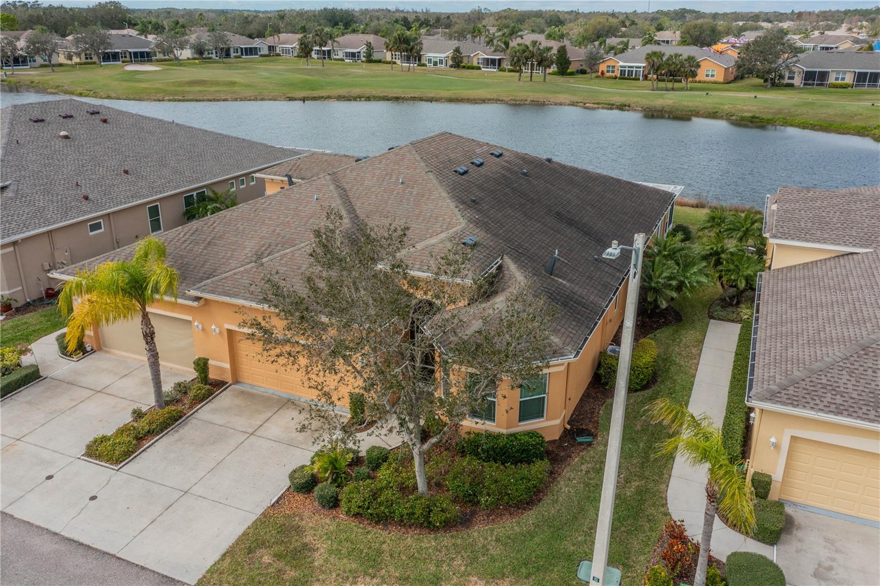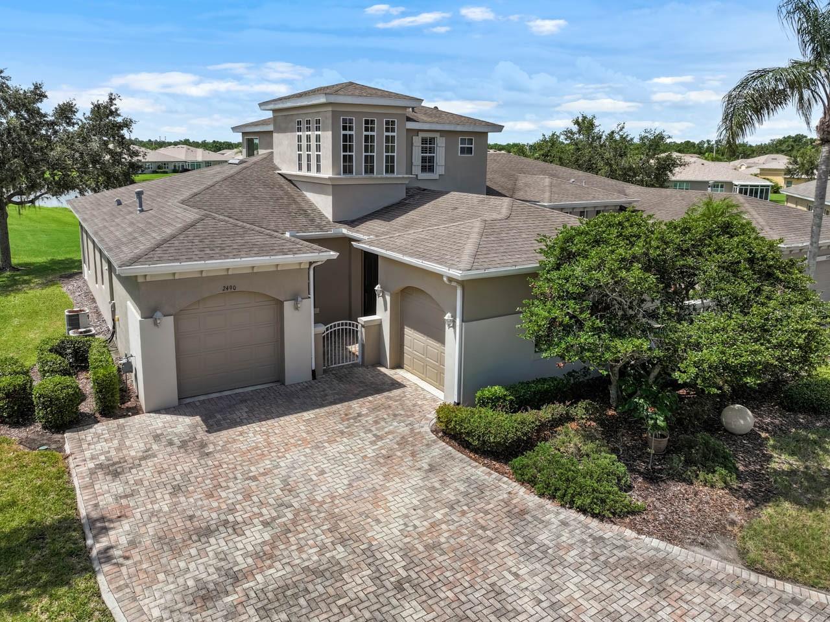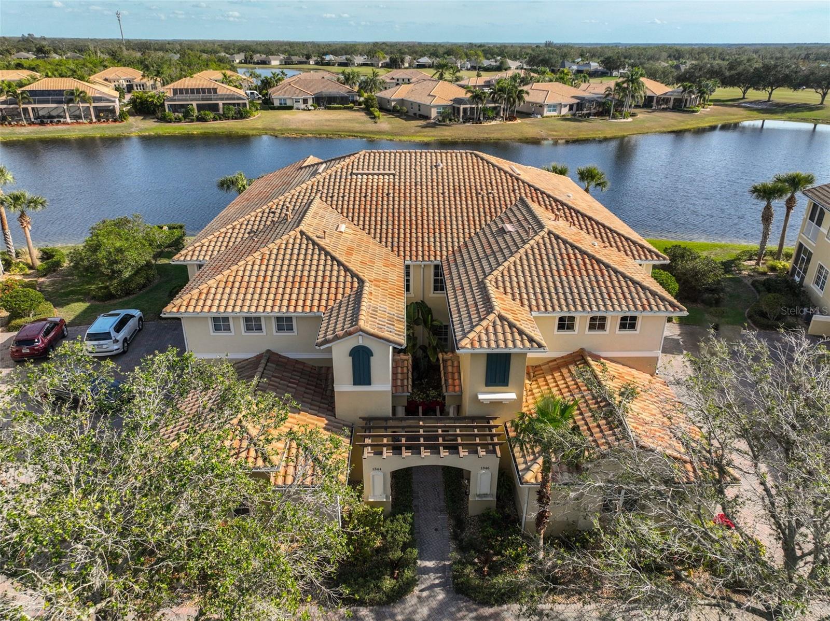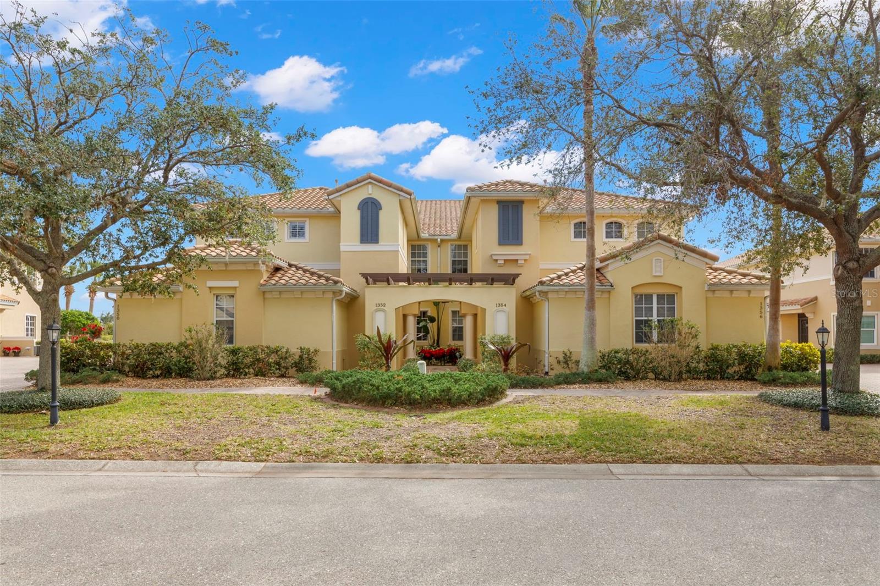951 Villeroy Greens Drive, Sun City Center, FL 33573
Property Photos

Would you like to sell your home before you purchase this one?
Priced at Only: $335,000
For more Information Call:
Address: 951 Villeroy Greens Drive, Sun City Center, FL 33573
Property Location and Similar Properties
- MLS#: TB8337488 ( Residential )
- Street Address: 951 Villeroy Greens Drive
- Viewed: 4
- Price: $335,000
- Price sqft: $145
- Waterfront: Yes
- Wateraccess: Yes
- Waterfront Type: Pond
- Year Built: 1999
- Bldg sqft: 2303
- Bedrooms: 2
- Total Baths: 2
- Full Baths: 2
- Garage / Parking Spaces: 2
- Days On Market: 207
- Additional Information
- Geolocation: 27.6952 / -82.3691
- County: HILLSBOROUGH
- City: Sun City Center
- Zipcode: 33573
- Subdivision: Villeroy Condo
- Building: Villeroy Condo
- Elementary School: Cypress Creek
- Middle School: Shields
- High School: Lennard
- Provided by: KELLER WILLIAMS SOUTH SHORE
- DMCA Notice
-
DescriptionWelcome to the GATED community of Kings Point! This active 55+ community is located in the heart of Sun City Center and boasts endless resort style amenities. Villeroy Greens is arguably the BEST street in all of Kings Point and you will feel right at home by the welcoming committee and monthly block parties. The custom, lush landscape provides great curb appeal from the moment you arrive. Nestled on a peaceful POND LOT between mature oak trees, much time will be spent on the 8x40 ft screened in lanai looking at the water views and wildlife. Inside, you will find an open concept layout featuring 2 bedrooms, 2 full baths, and a den that is the perfect flex space for a home office, formal dining room, or sitting room. The large windows in the Florida room just off the living room showcase the water views and let in an abundance of natural light. The spacious kitchen offers plenty of cabinetry for storage, a center island, and an attached breakfast nook complete with a bay window. The primary bedroom boasts a connecting door into the Florida room, two walk in closets, and an ensuite bathroom with an oversized vanity with dual sinks, glass shower, and a separate garden tub. Down the hall, the secondary bedroom is tucked away with the remaining nearby full bath. The condominium is move in ready and FULL OF UPGRADES such as new A/C (2023), hot water heater (2023), Roof (2017), Electric vehicle charging station and remote controlled garage door screen, storm rated front & back windows, motorized hurricane shutters, gutter guard system, whole home reverse osmosis system and water softener, and luxury vinyl/tile throughout no carpet! As an added bonus, there is indoor laundry with a washer/dryer that convey with the sale of the property. Community amenities include 2 clubhouses, 9 indoor and outdoor pools, an 18 hole golf course, Serenity Spa and Salon, fitness centers with state of the art equipment, pickle ball courts, tennis courts, dog park, walking trails, lawn bowling, 200+ clubs to join, Veterans Theatre and cafes. In addition to the use of all amenities, the monthly HOA fee covers the water, trash, sewer, cable/internet/phone, irrigation, lawn care, exterior maintenance, pest control, and roof maintenance/replacement. Villeroy Greens has a strong reserve with NO special assessments due from the owners.
Payment Calculator
- Principal & Interest -
- Property Tax $
- Home Insurance $
- HOA Fees $
- Monthly -
For a Fast & FREE Mortgage Pre-Approval Apply Now
Apply Now
 Apply Now
Apply NowFeatures
Building and Construction
- Covered Spaces: 0.00
- Exterior Features: Lighting, StormSecurityShutters
- Flooring: LuxuryVinyl, Tile
- Living Area: 1855.00
- Roof: Shingle
Land Information
- Lot Features: BuyerApprovalRequired, Landscaped
School Information
- High School: Lennard-HB
- Middle School: Shields-HB
- School Elementary: Cypress Creek-HB
Garage and Parking
- Garage Spaces: 2.00
- Open Parking Spaces: 0.00
- Parking Features: ElectricVehicleChargingStations, Garage, GarageDoorOpener
Eco-Communities
- Pool Features: Community
- Water Source: Public
Utilities
- Carport Spaces: 0.00
- Cooling: CentralAir, CeilingFans
- Heating: Central
- Pets Allowed: Yes
- Sewer: PublicSewer
- Utilities: CableAvailable, ElectricityAvailable, HighSpeedInternetAvailable
Finance and Tax Information
- Home Owners Association Fee Includes: CableTv, Internet, MaintenanceGrounds, MaintenanceStructure, Pools, Sewer, Trash, Water
- Home Owners Association Fee: 756.00
- Insurance Expense: 0.00
- Net Operating Income: 0.00
- Other Expense: 0.00
- Pet Deposit: 0.00
- Security Deposit: 0.00
- Tax Year: 2024
- Trash Expense: 0.00
Other Features
- Appliances: Dryer, Dishwasher, Microwave, Range, Refrigerator, WaterSoftener, Washer
- Country: US
- Interior Features: CeilingFans, EatInKitchen, MainLevelPrimary, OpenFloorplan, SplitBedrooms, WalkInClosets
- Legal Description: VILLEROY CONDOMINIUM UNIT 55 AND AN UNDIV 1/80TH INT IN COMMON ELEMENT
- Levels: One
- Area Major: 33573 - Sun City Center / Ruskin
- Occupant Type: Owner
- Parcel Number: U-13-32-19-1Z6-000000-00055.0
- The Range: 0.00
- View: Pond, Water
- Zoning Code: PD
Similar Properties
Nearby Subdivisions
Acadia Condo
Acadia Ii Condominum
Andover A Condo
Andover B Condo
Andover D Condo
Andover E Condo
Andover F Condo
Andover H Condo
Andover I Condo
Andover I Condominium
Andover South
Bedford B Condo
Bedford C Condo
Bedford D Condo
Bedford H Condo
Bedford J Condo
Brookfield Condo
Brookfield Condominium
Cambridge A Condo Rev
Cambridge B Condo
Cambridge C Condo
Cambridge E Condo Rev
Cambridge H Condo
Cambridge I Condo
Cambridge I Condominium
Cambridge J Condo
Cambridge K Condo Rev
Cambridge L Condo Rev
Cambridge M Condo Rev
Corinth Condo
Devonshire Condo
Dorchester B Condo
Dorchester C Condo
Fairfield A Condo
Fairfield B Condo
Fairfield C Condo
Fairfield E Condo
Fairfield F Condo
Fairway Palms A Condo
Gloucester A Condo
Gloucester B Condo
Gloucester C Condo
Gloucester D Condo
Gloucester G Condo
Gloucester H Condo
Gloucester J Condo
Gloucester K Condo
Gloucester N Condo
Gloucester P Condo
Golf Villas Of Sun City Center
Highgate A Condo
Highgate C Condo
Highgate F Condo
Highgate Ii Condo Ph
Highgate Iv Condo
Highgate Iv Condomin
Huntington Condo
Idlewood Condo
Idlewood Condo Ph 2
Inverness Condo Lot 69and An U
Kensington Condo
Lancaster I Condo
Lancaster Ii Condo
Lancaster Iii Condo
Lancaster Iv Condo Ph
Lyndhurst Condo
Manchester 1 Condo Ph
Manchester I Condo Ph A
Manchester Ii Condo
Manchester Iii Condo Pha
Manchester Iv Condo
Maplewood Condo
Nantucket I Condo Ph
Nantucket Iii Condo
Oakley Green Condo
Oxford I A Condo
Oxford I A Condo Phase 1
Portsmith Condo
Radison Ii Condo
Rutgers Place A Condo Am
Southampton I Condo
St George A Condo
Sun City Center Richmond Vill
Sun City Center - Richmond Vil
Sun City Center Nottingham Vil
The Knolls I
The Knolls Of Kings Point A Co
The Knolls Of Kings Point Ii A
The Knolls Of Kings Point Iii
Toscana At Renaissance A Condo
Tremont I Condo
Tremont Ii Condo
Unplatted
Villeroy Condo
Westwood Greens A Condo

- Broker IDX Sites Inc.
- 750.420.3943
- Toll Free: 005578193
- support@brokeridxsites.com













































































