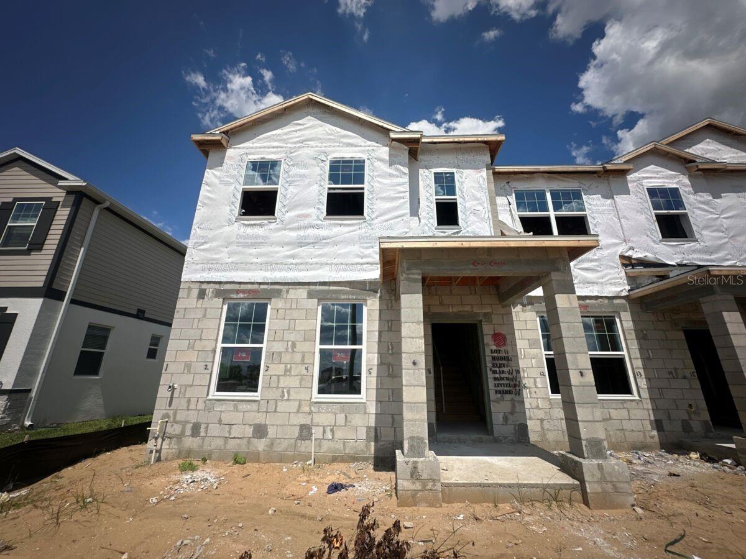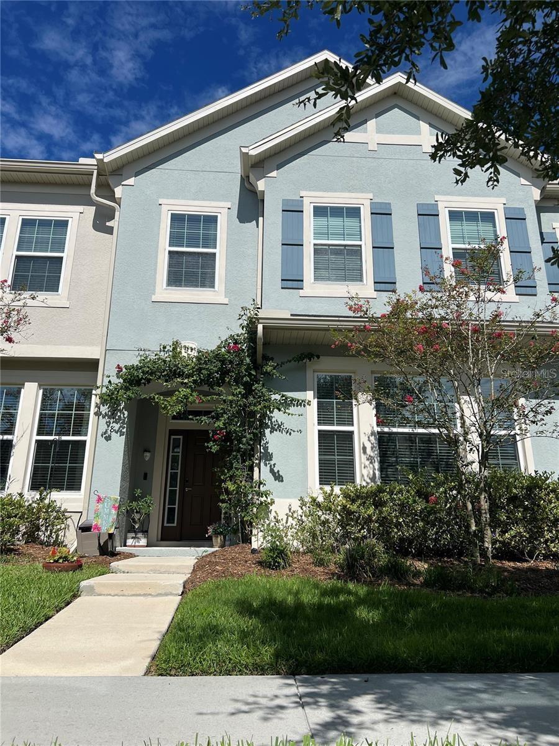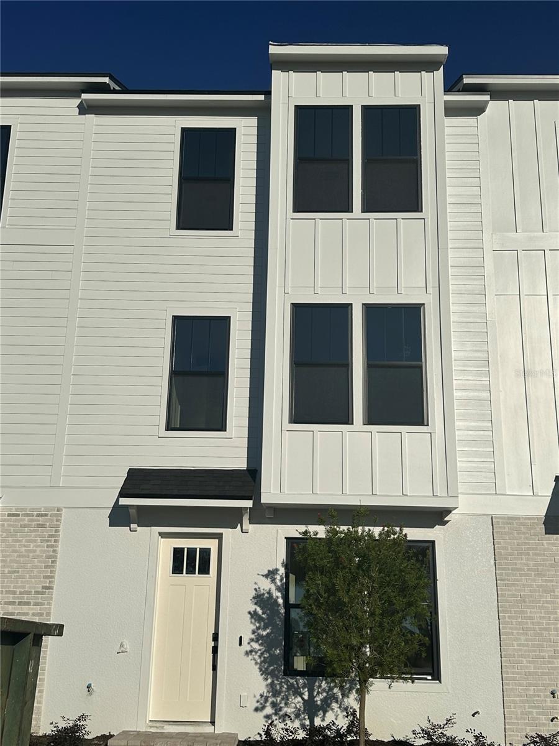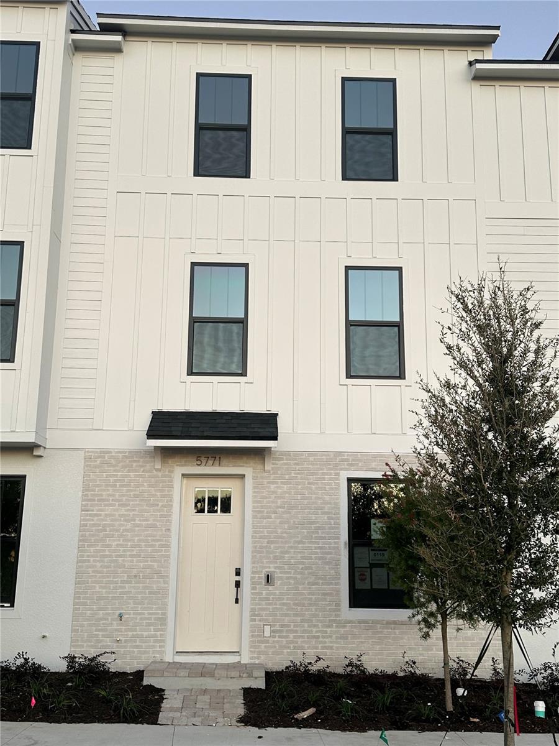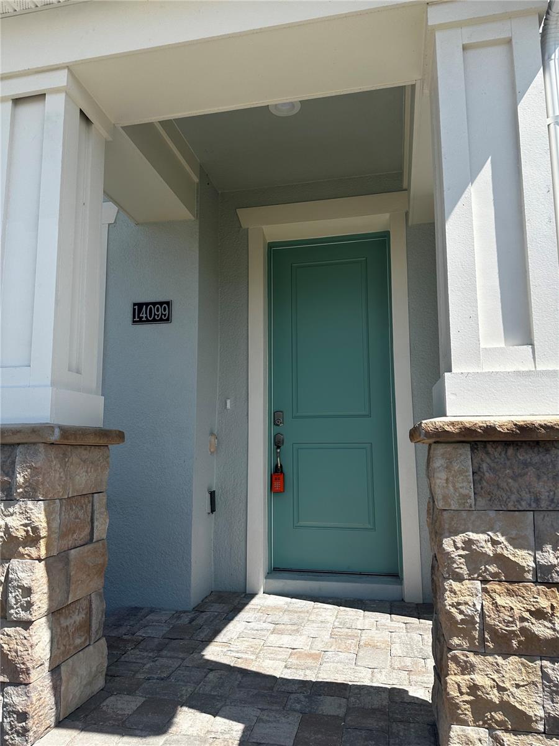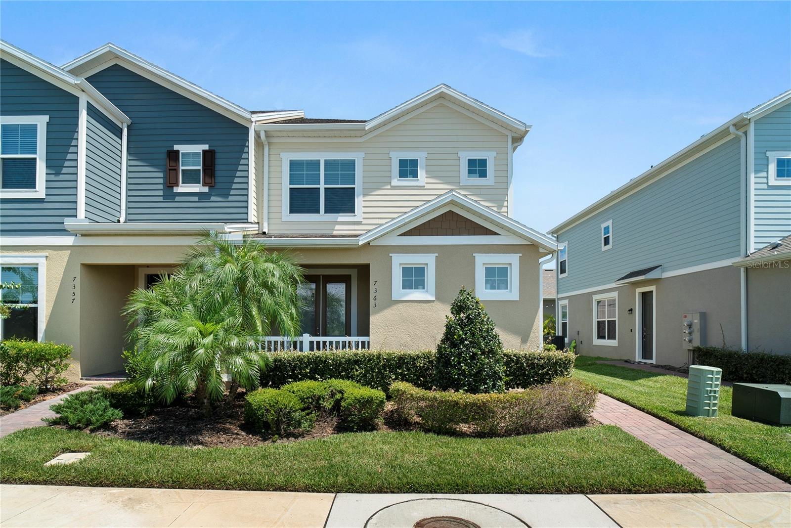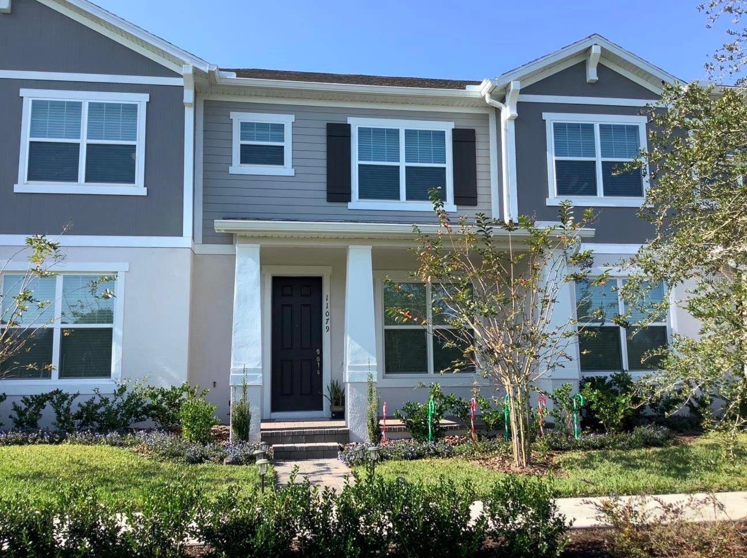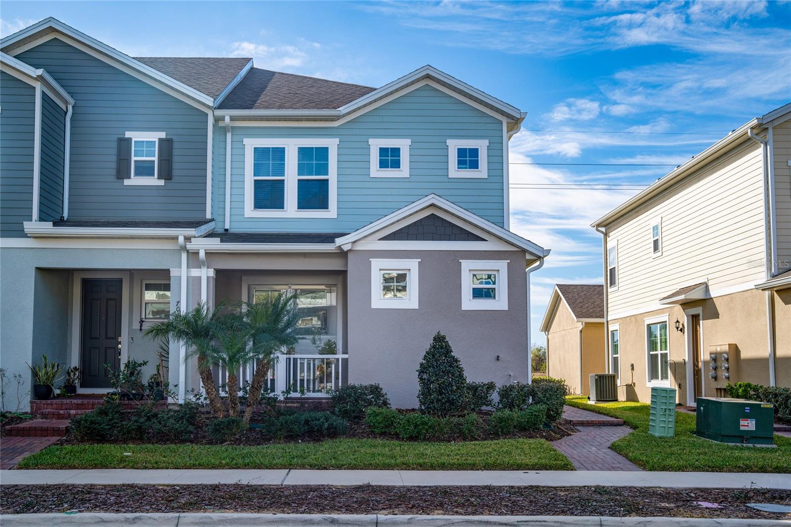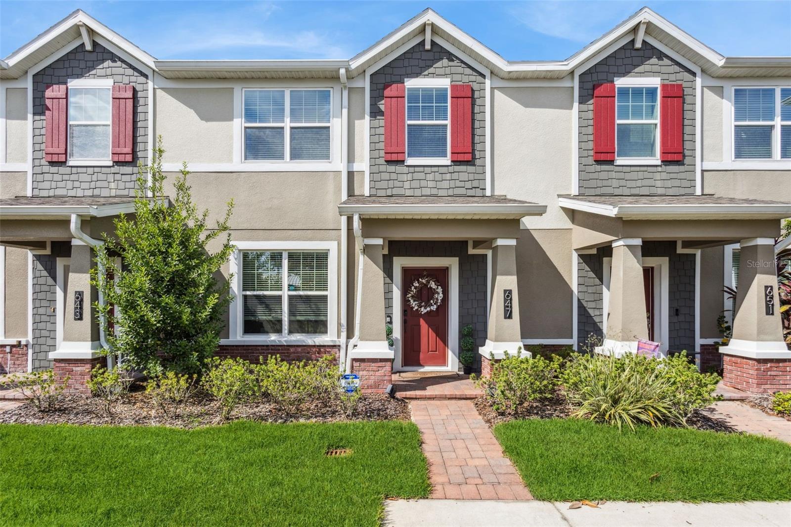16354 Prairie School Drive, WINTER GARDEN, FL 34787
Property Photos

Would you like to sell your home before you purchase this one?
Priced at Only: $485,000
For more Information Call:
Address: 16354 Prairie School Drive, WINTER GARDEN, FL 34787
Property Location and Similar Properties
- MLS#: O6362599 ( Residential )
- Street Address: 16354 Prairie School Drive
- Viewed: 1
- Price: $485,000
- Price sqft: $183
- Waterfront: No
- Year Built: 2021
- Bldg sqft: 2644
- Bedrooms: 3
- Total Baths: 3
- Full Baths: 2
- 1/2 Baths: 1
- Garage / Parking Spaces: 2
- Days On Market: 2
- Additional Information
- Geolocation: 28.4396 / -81.6419
- County: ORANGE
- City: WINTER GARDEN
- Zipcode: 34787
- Subdivision: Hawksmoor Ph 3
- Elementary School: Water Spring Elementary
- Middle School: Horizon West Middle School
- High School: Horizon High School
- Provided by: FOLIO REALTY LLC
- Contact: Maria Ubillus
- 407-917-0241

- DMCA Notice
-
DescriptionWelcome to your future home in the highly desirable hawksmoor community in winter gardens horizon west area. This beautiful end unit townhome features 3 bedrooms, a loft, and 2. 5 bathrooms, offering a layout filled with comfort, style, and modern upgrades. As you enter, youll immediately notice the open and airy feel. The foyer leads into the dining area and a spacious living room with 20 foot ceilings and plenty of natural light. A large private courtyard provides the perfect outdoor space for entertaining or relaxing. The chef inspired kitchen includes granite countertops, upgraded cabinetry, stainless steel appliances, backsplash, and a walk in pantrycombining style and practicality. The first floor features luxury ceramic flooring, while the second floor offers upgraded carpet in the bedrooms. The first floor primary suite adds extra convenience and privacy, featuring a large walk in closet and a modern en suite bathroom. Upstairs, youll find two additional bedroomseach with walk in closetsa full bathroom, and a flexible loft perfect for an office, playroom, or extra living space. A second floor laundry room makes everyday life even easier. Hawksmoor offers fantastic resort style amenities, including a sparkling pool, clubhouse with water views, walking trails, fitness center, and shaded playgrounds. The location is unbeatable, close to top rated schools, major highways, shopping, dining, and world class theme parks. Beautifully maintained, this townhome offers exceptional value and an incredible lifestyle. Dont miss the opportunity to make it yours!
Payment Calculator
- Principal & Interest -
- Property Tax $
- Home Insurance $
- HOA Fees $
- Monthly -
For a Fast & FREE Mortgage Pre-Approval Apply Now
Apply Now
 Apply Now
Apply NowFeatures
Building and Construction
- Builder Model: Glencoe
- Builder Name: Mattamy Homes, LLC
- Covered Spaces: 0.00
- Exterior Features: Lighting, Sidewalk
- Fencing: Vinyl
- Flooring: Carpet, Ceramic Tile
- Living Area: 1818.00
- Roof: Shingle
Property Information
- Property Condition: Completed
Land Information
- Lot Features: Sidewalk, Paved
School Information
- High School: Horizon High School
- Middle School: Horizon West Middle School
- School Elementary: Water Spring Elementary
Garage and Parking
- Garage Spaces: 2.00
- Open Parking Spaces: 0.00
- Parking Features: Garage Door Opener, Garage Faces Rear
Eco-Communities
- Water Source: Public
Utilities
- Carport Spaces: 0.00
- Cooling: Central Air
- Heating: Central, Electric
- Pets Allowed: Yes
- Sewer: Public Sewer
- Utilities: Electricity Connected, Public, Sewer Connected, Water Connected
Amenities
- Association Amenities: Clubhouse, Fitness Center, Park, Playground, Pool, Trail(s)
Finance and Tax Information
- Home Owners Association Fee Includes: Pool, Maintenance Structure, Pest Control
- Home Owners Association Fee: 284.00
- Insurance Expense: 0.00
- Net Operating Income: 0.00
- Other Expense: 0.00
- Tax Year: 2025
Other Features
- Appliances: Dishwasher, Disposal, Dryer, Electric Water Heater, Microwave, Range, Touchless Faucet, Washer
- Association Name: Extreme Management Team / Karie Clearwater
- Association Phone: 352-366-0234
- Country: US
- Furnished: Unfurnished
- Interior Features: Eat-in Kitchen, High Ceilings, Open Floorplan, Primary Bedroom Main Floor, Thermostat, Walk-In Closet(s)
- Legal Description: HAWKSMOOR - PHASE 3 102/138 LOT 334
- Levels: Two
- Area Major: 34787 - Winter Garden/Oakland
- Occupant Type: Owner
- Parcel Number: 31-23-27-2725-03-340
- Style: Craftsman
- Zoning Code: P-D
Similar Properties
Nearby Subdivisions
30 North Park
Hamilton Gardens
Hamlin Rdg
Hamlin Reserve
Hamlin Ridge
Harvestovation
Hawksmoor Ph 2
Hawksmoor Ph 3
Hawksmoorph 3
Heritageplant Street
Hickory Hammock
Highlands/summerlake Grvs Ph 1
Highlandssummerlake Grvs Ph 1
Lakeshore Preserve Ph 1
Mezzano
Northlake At Ovation Phase 2
Orchard A1a26 B1 B2 C D1d4
Orchard Hills Ph 4
Osprey Ranch
Osprey Ranch - Phase 1
Park Place
Park Placewinter Garden
Parkview At Hamlin
Signature Lakes Ph 3b-6
Silverleaf Oaks
Silverleaf Oakshamlin Ph 3a
Stoneybrook West
Stoneybrook West I
Storey Grove
Storey Grove Ph 1b-1
Storey Grove Ph 1b1
Storey Grove Ph 1b3
Storey Grove Ph 4
Summerlake Pd Ph 2c 2d 2e
Tribute At Ovation
Village Grove Ph 01
Village Grove Ph 02
Villastucker Oaks
Waterleigh
Waterleigh Ph 2e
Waterleigh Ph 4a
Watermark Ph 3
Westhavenovation
Westside Townhomes
Westside Twnhms
Westside Twnhms Ph 02
Winding Bay Preserve

- Broker IDX Sites Inc.
- 750.420.3943
- Toll Free: 005578193
- support@brokeridxsites.com





































