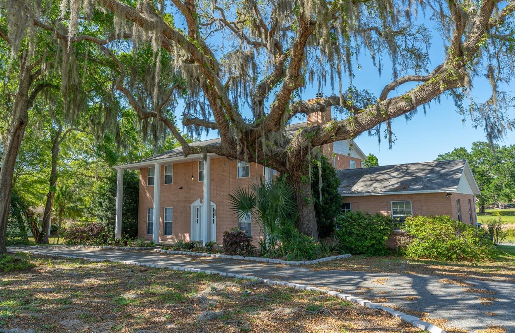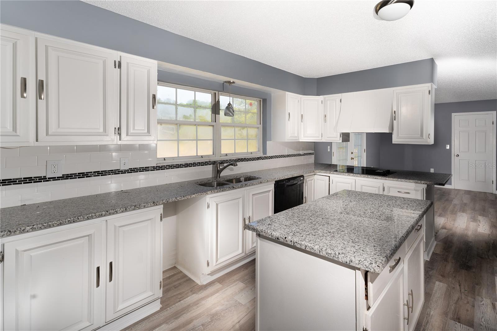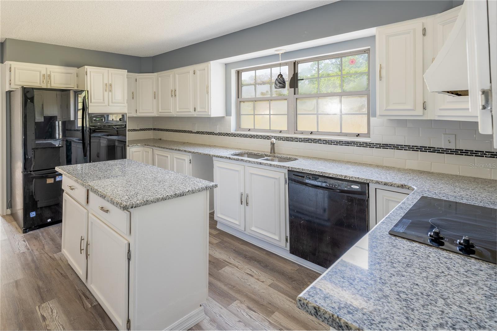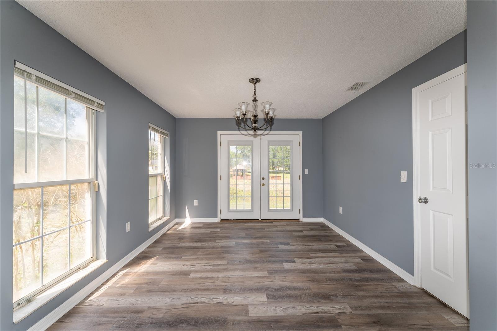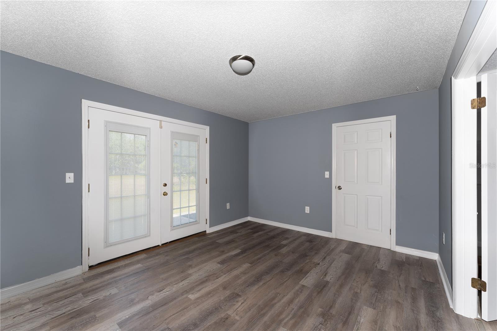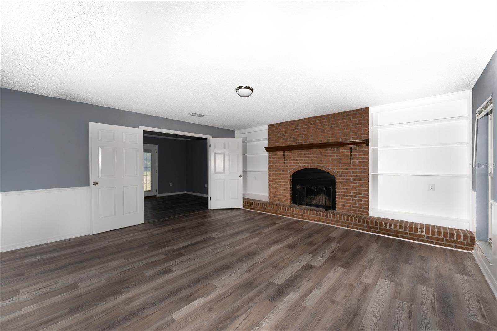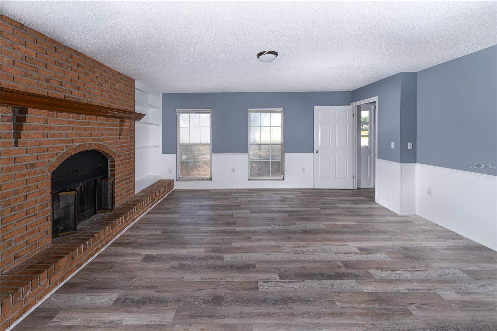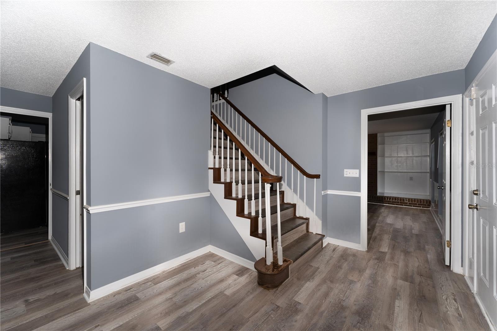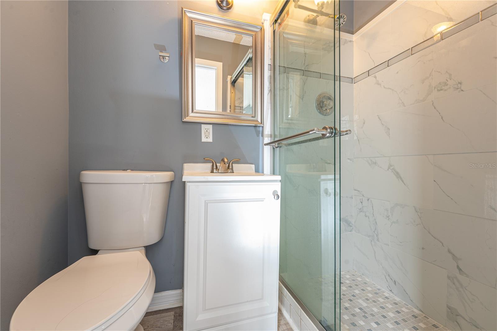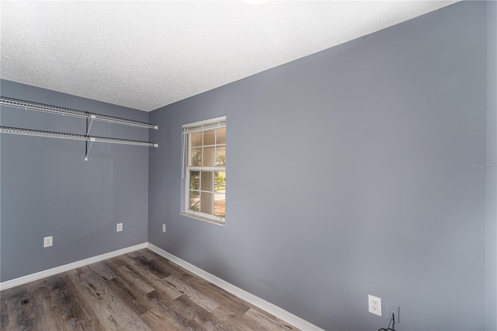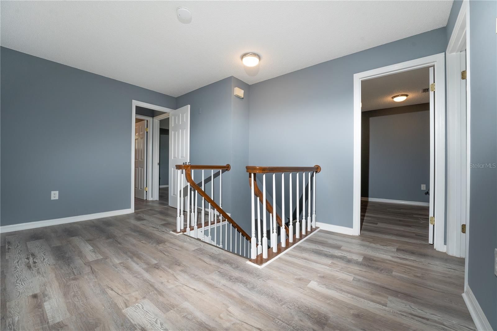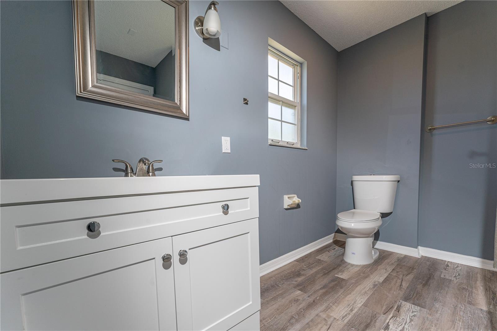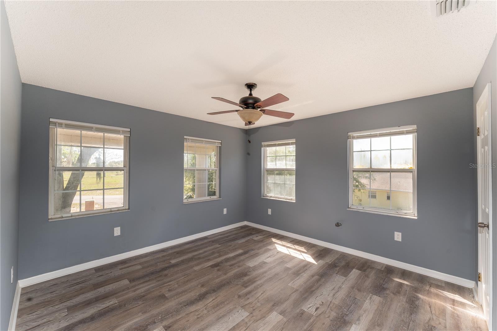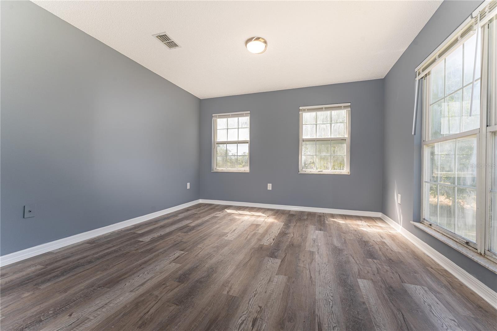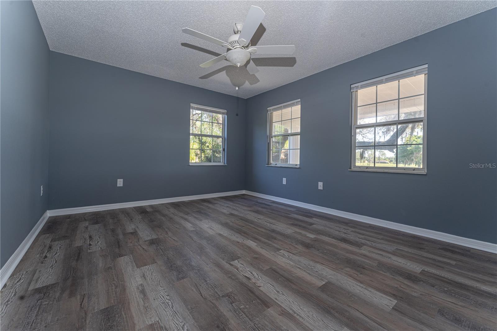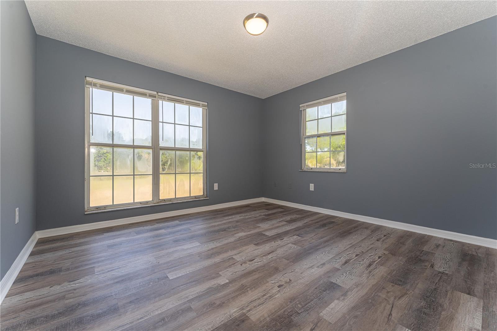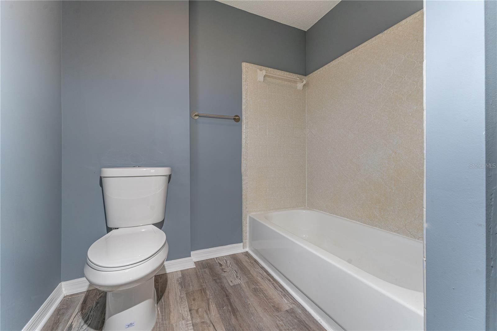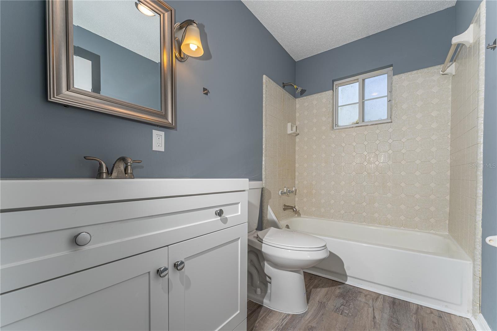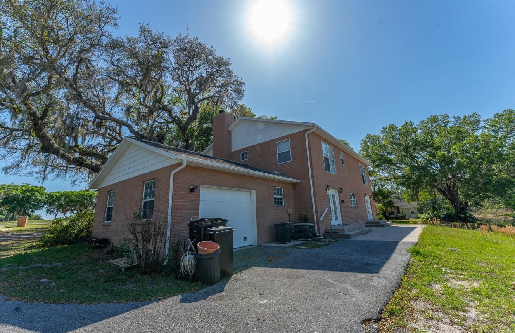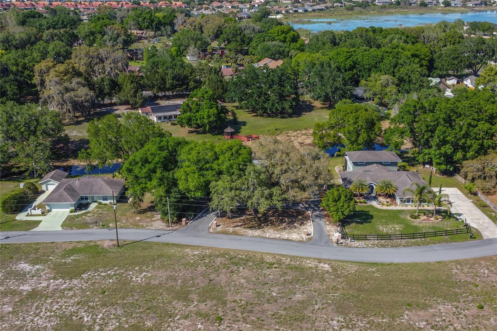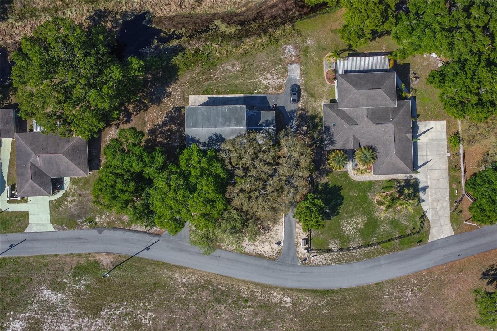5308 County Road 122, WILDWOOD, FL 34785
Property Photos
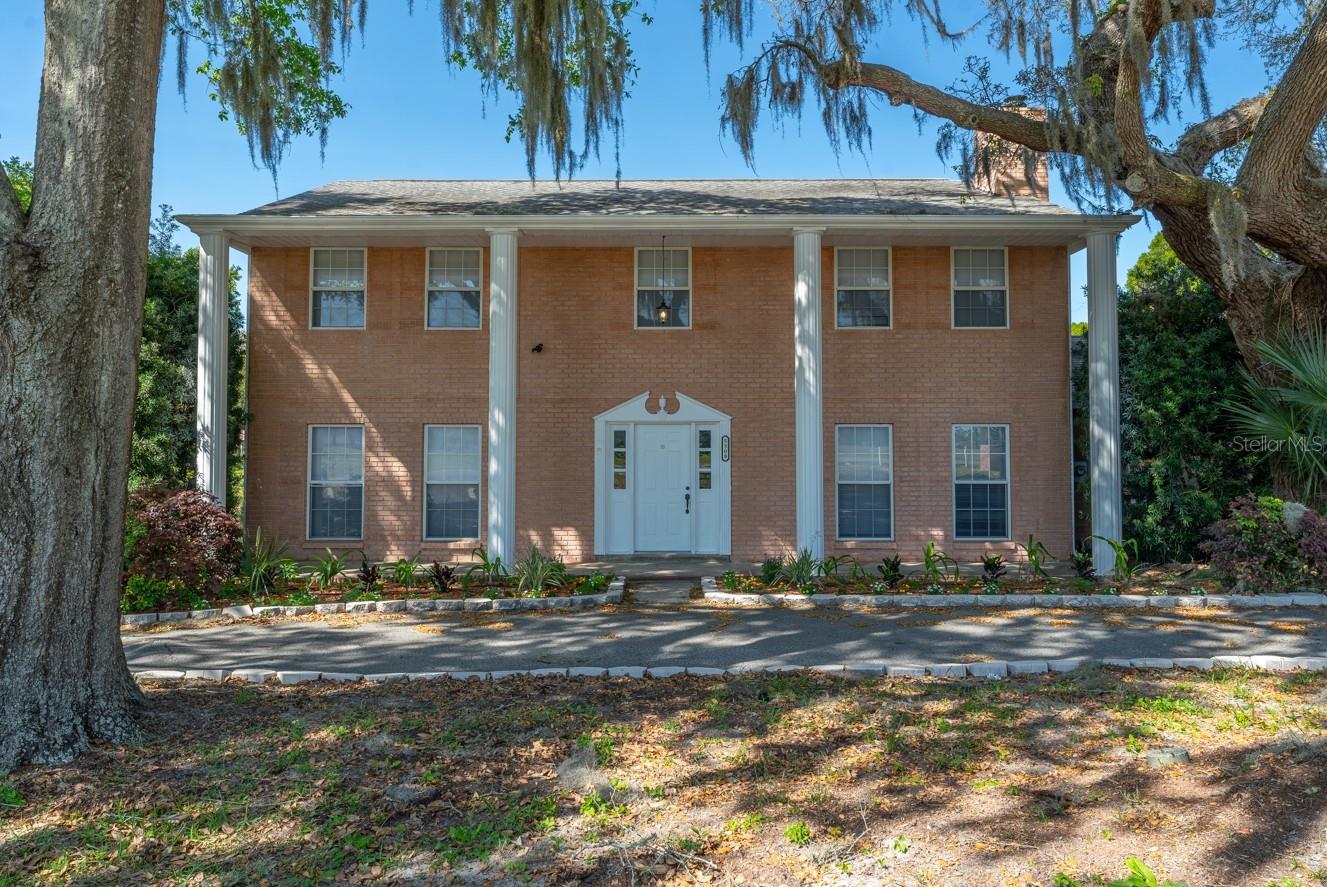
Would you like to sell your home before you purchase this one?
Priced at Only: $424,900
For more Information Call:
Address: 5308 County Road 122, WILDWOOD, FL 34785
Property Location and Similar Properties
- MLS#: O6360926 ( Residential )
- Street Address: 5308 County Road 122
- Viewed: 14
- Price: $424,900
- Price sqft: $169
- Waterfront: No
- Year Built: 1982
- Bldg sqft: 2520
- Bedrooms: 5
- Total Baths: 3
- Full Baths: 3
- Garage / Parking Spaces: 2
- Days On Market: 8
- Additional Information
- Geolocation: 28.8973 / -82.0155
- County: SUMTER
- City: WILDWOOD
- Zipcode: 34785
- Subdivision: Rolling Hills Manor
- Elementary School: Wildwood
- Middle School: Wildwood
- High School: Wildwood
- Provided by: IDEAL REALTY GLOBAL
- Contact: Roseli Pereira
- 407-775-1799

- DMCA Notice
-
DescriptionDiscover your dream home just minutes from The Villages! This stunning 5 bed, 3.5 bath property has been fully renovated with a timeless feel and modern upgrades that elevate every inch of the space. As you step inside, youre greeted by an open concept layout designed for both comfort and entertaining. The spacious living room, anchored by a classic wood burning fireplace, creates the perfect cozy gathering spot. The beautifully updated kitchen flows seamlessly into the large formal dining room, making hosting effortless. Need more flex space? The adjacent office can be opened to create an expansive second living area! Ideal for todays lifestyle. Downstairs also features a stylish powder room and a grand staircase that leads to the private upper level. Upstairs, youll find generously sized bedrooms, updated bathrooms, and thoughtful details that make the home feel warm, functional, and elevated. Outside, enjoy the peaceful setting of 5308 County Road 122, with easy access to top rated schools, shopping, dining, major highways, and all the entertainment The Villages has. Its the perfect blend of quiet living and total convenience. This home truly checks every box space, style, location, and comfort. Move in ready and waiting for you!
Payment Calculator
- Principal & Interest -
- Property Tax $
- Home Insurance $
- HOA Fees $
- Monthly -
For a Fast & FREE Mortgage Pre-Approval Apply Now
Apply Now
 Apply Now
Apply NowFeatures
Building and Construction
- Covered Spaces: 0.00
- Exterior Features: Other
- Flooring: Vinyl
- Living Area: 2520.00
- Roof: Shingle
School Information
- High School: Wildwood High
- Middle School: Wildwood Middle
- School Elementary: Wildwood Elementary
Garage and Parking
- Garage Spaces: 2.00
- Open Parking Spaces: 0.00
Eco-Communities
- Water Source: Public
Utilities
- Carport Spaces: 0.00
- Cooling: Central Air
- Heating: Central
- Sewer: Septic Tank
- Utilities: Cable Connected, Electricity Connected, Sewer Connected, Water Available
Finance and Tax Information
- Home Owners Association Fee: 0.00
- Insurance Expense: 0.00
- Net Operating Income: 0.00
- Other Expense: 0.00
- Tax Year: 2024
Other Features
- Appliances: Built-In Oven, Cooktop, Dishwasher, Dryer, Electric Water Heater, Microwave, Refrigerator, Washer
- Country: US
- Interior Features: Ceiling Fans(s), PrimaryBedroom Upstairs, Thermostat
- Legal Description: BEG 1696.36 FT S AND 1693.72 F T E OF NW COR OF SEC RUN N 78 DEG 26 MIN 40 SEC W 125.34 FT N 126.10 FT TO WATERS OF A CANAL E/LY ALONG CANAL TO A POINT 173.75 FT N TO POB THENCE S 173.75 FT TO POB
- Levels: Two
- Area Major: 34785 - Wildwood
- Occupant Type: Tenant
- Parcel Number: D28A023
- Views: 14
Nearby Subdivisions
Barwicks Addwildwood
Beaumont
Beaumont Ph 1
Beaumont Ph 2 3
Beaumont Ph 2 & 3
Beaumont Ph I
Bridges
Bridges Sub
Bridges Sub To Wildwood
City/wildwood
Citywildwood
Continental County Club
Crestview
Crestview Subd
Fairways At Rolling Hills Firs
Fairways Of Rolling Hills
Fairwaysrolling Hills
Fairwaysrolling Hills 01
Fairwaysrolling Hills 1st Add
Fox Hollow
Fox Hollow Ph 02
Fox Hollow Ph 2
Fox Hollow Sub
Gray Porter Sub
Gray Porters Sub
Highfield At Twisted Oaks
Highland View
Highland View Addition To Wild
Lot 14 Beaumont Phase I Pb 18
Meadouvista
Meadovista
Meadow Lawn
Meadowlawn Add
Mission Heights
Moggs Add
N/a
Not On List
Oak Hill Sub
Oak Hill Wildwood Country Esta
Oak Hill/ Wildwood Country Est
Pepper Tree Village
Rolling Hills Lake
Rolling Hills Manor
Seaboard Park
Sunset Park
Timberwood Estates
Timberwoods Estate
Triumph South
Triumph South Ph 1
Twisted Oaks
Wildwood
Wildwood Landing
Wildwood Park
Wildwood Ranches

- Broker IDX Sites Inc.
- 750.420.3943
- Toll Free: 005578193
- support@brokeridxsites.com



