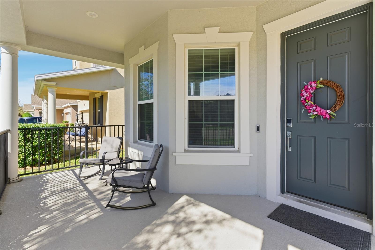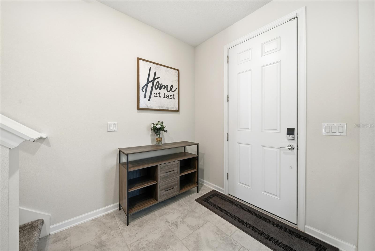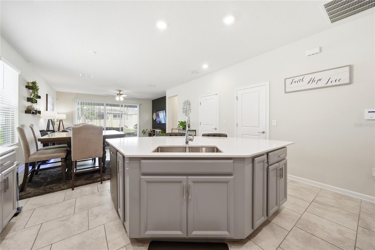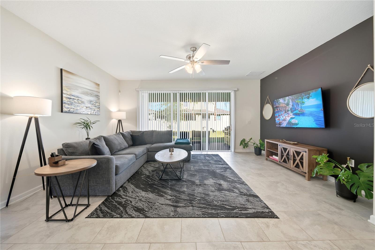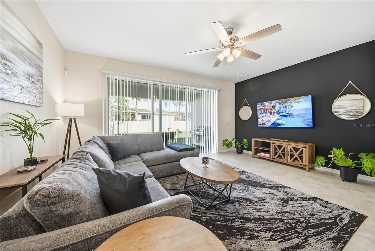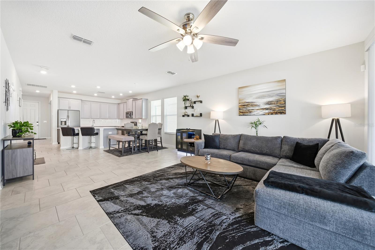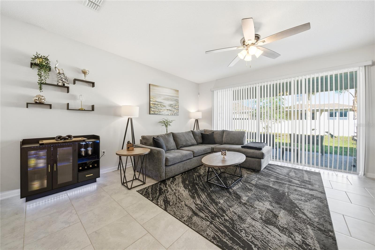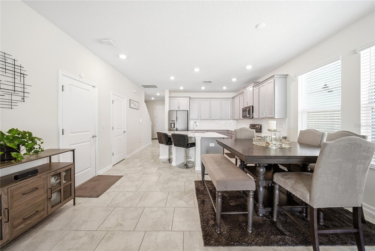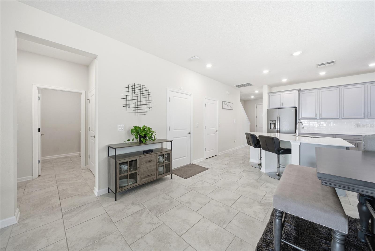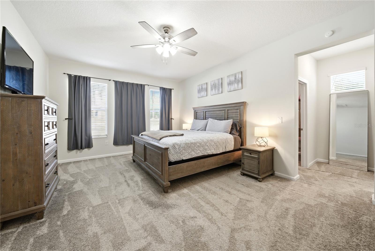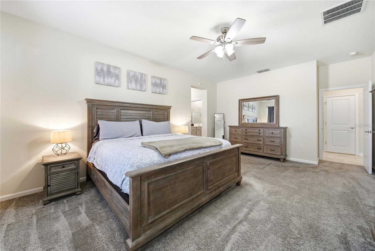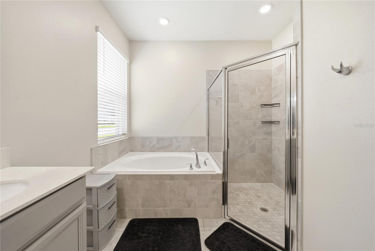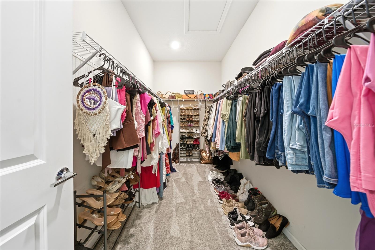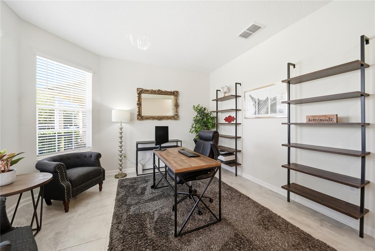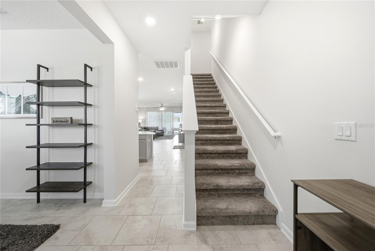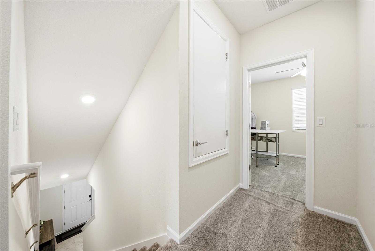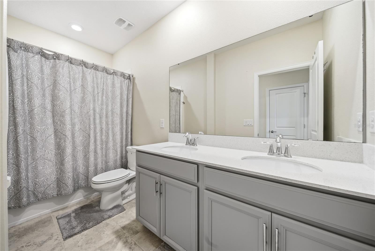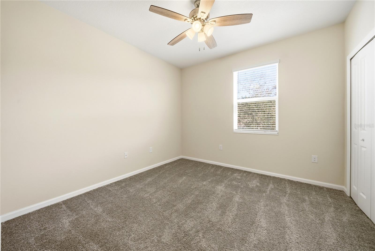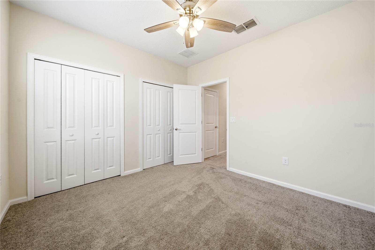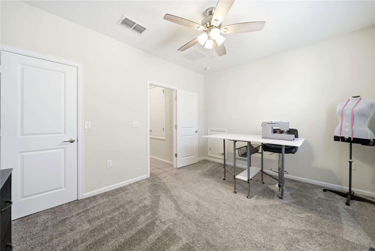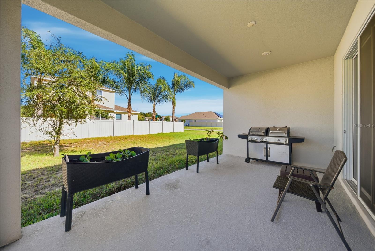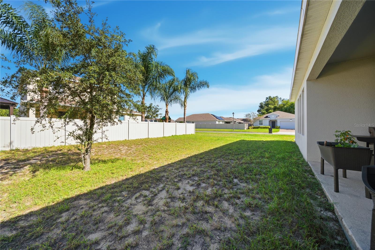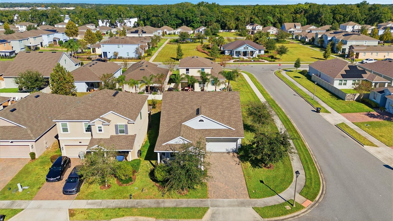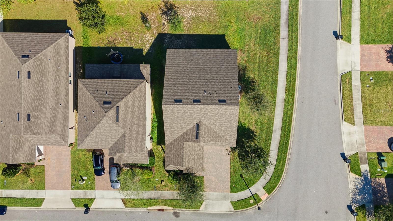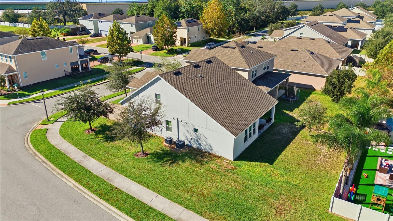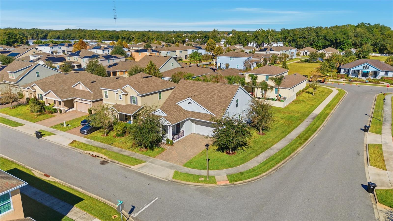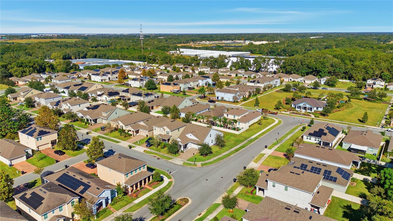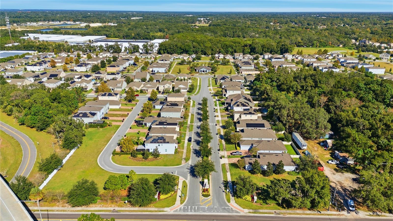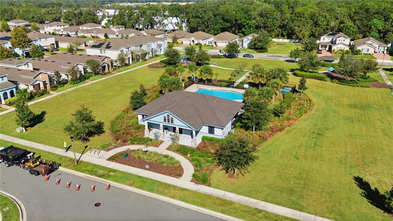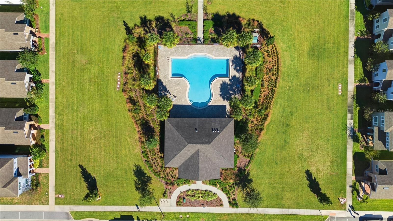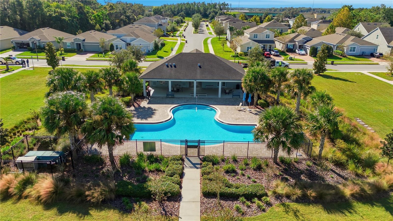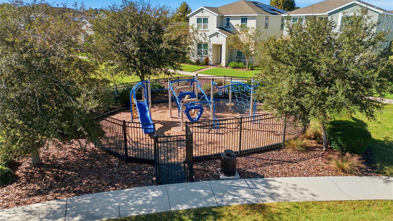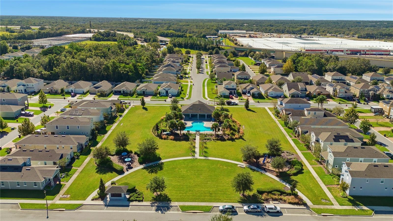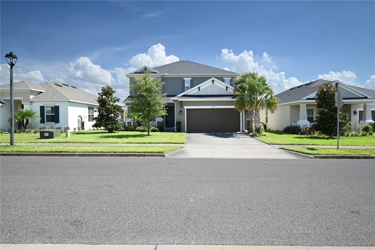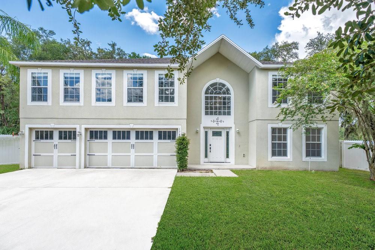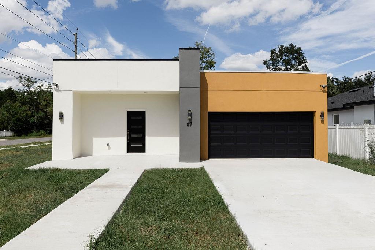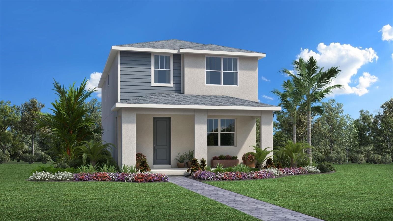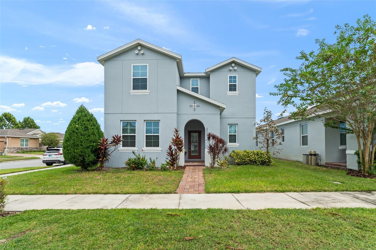737 Panical Drive, APOPKA, FL 32703
Property Photos
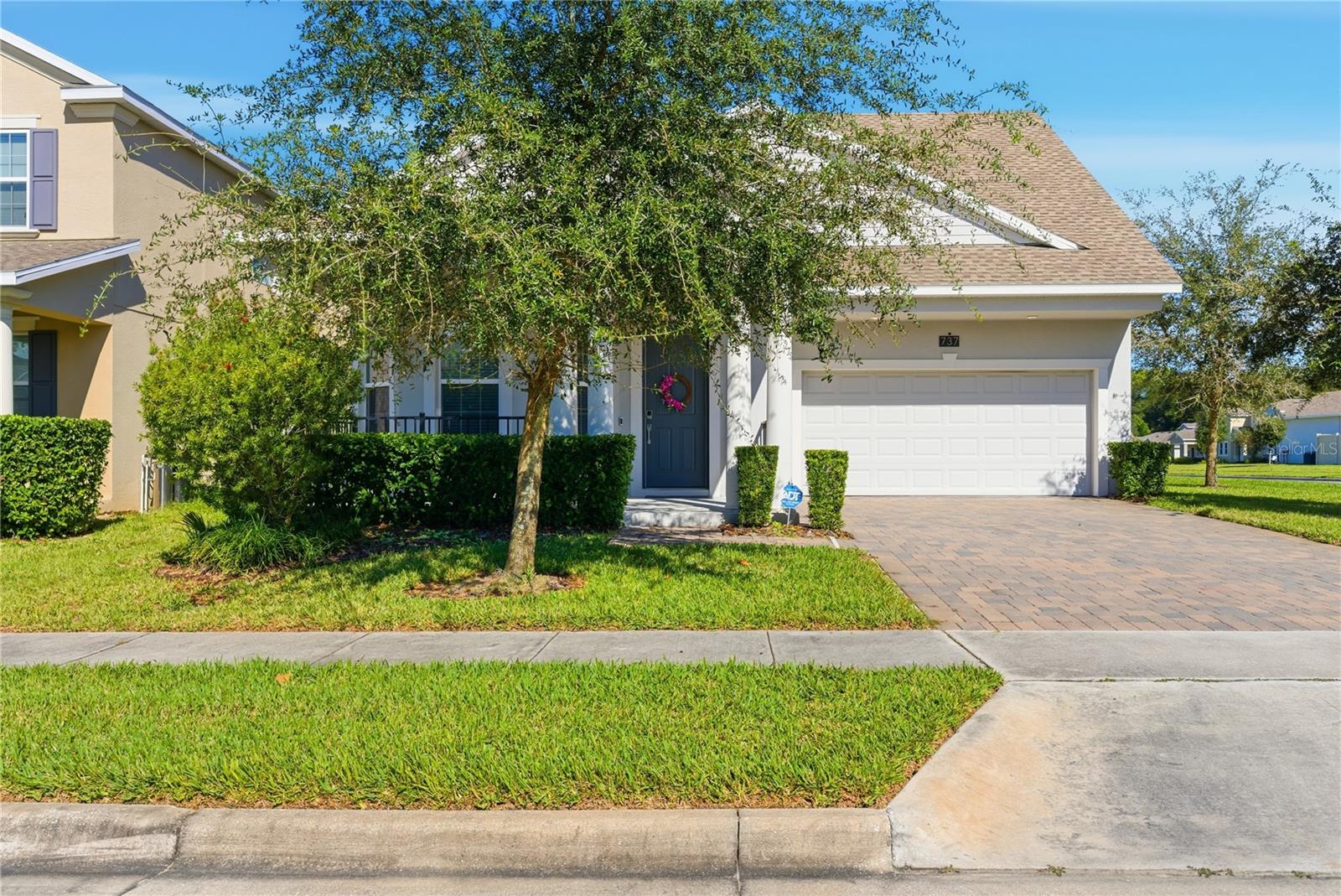
Would you like to sell your home before you purchase this one?
Priced at Only: $445,000
For more Information Call:
Address: 737 Panical Drive, APOPKA, FL 32703
Property Location and Similar Properties
- MLS#: O6360106 ( Residential )
- Street Address: 737 Panical Drive
- Viewed: 3
- Price: $445,000
- Price sqft: $200
- Waterfront: No
- Year Built: 2019
- Bldg sqft: 2225
- Bedrooms: 3
- Total Baths: 3
- Full Baths: 2
- 1/2 Baths: 1
- Garage / Parking Spaces: 2
- Days On Market: 4
- Additional Information
- Geolocation: 28.6419 / -81.4965
- County: ORANGE
- City: APOPKA
- Zipcode: 32703
- Subdivision: Silver Oak Ph 1
- Elementary School: Lakeville Elem
- Middle School: Piedmont Lakes Middle
- High School: Wekiva High
- Provided by: EXP REALTY LLC
- Contact: Janay Thomas
- 407-392-1800

- DMCA Notice
-
DescriptionWelcome home to 737 Panical Dr where modern living meets thoughtful design in one of Apopkas most desirable communities! This beautifully maintained two story home offers the perfect blend of comfort, style, and functionality. As you enter, you're greeted by a flex room to your left, a versatile space perfect for a home office, creative studio, reading room, or play area. The flow continues into the heart of the home a bright, open concept kitchen that any chef will love. Enjoy sleek gray cabinetry, pristine countertops, ample prep space, and a seamless connection to the shared dining and living areas. Oversized windows flood the space with natural light, making the entire first floor feel warm, airy, and inviting. One of the biggest highlights: the primary bedroom is conveniently located on the first floor, offering privacy and ease of access. The ensuite bathroom features a spa inspired layout with a soaking tub, separate walk in shower, dual vanities, and modern tile finishes. Upstairs, youll find two generously sized bedrooms and a full bathroom thoughtfully positioned on opposite sides of the second floor, giving each occupant privacy. Step outside to your covered lanai overlooking a spacious backyard, ideal for relaxing, entertaining, gardening, or enjoying peaceful morning coffee. With an EV charging station in the garage, this home is truly future ready. Built in 2019, the home is equipped with modern, efficient systemsincluding the roof, AC unit, and water heaterfrom the same year, providing peace of mind and long term value. Located in a quiet, family friendly community with sidewalks and mature landscaping, you'll enjoy a true neighborhood feel while remaining close to everything you need. Nestled in a quiet, family friendly community with sidewalks and mature landscaping, this home is minutes from shopping, dining, schools, and major highways including SR 429, SR 414, and US 441offering quick, easy access throughout Central Florida. This home delivers convenience without sacrificing tranquility. Schedule your showing today this gem wont last long!
Payment Calculator
- Principal & Interest -
- Property Tax $
- Home Insurance $
- HOA Fees $
- Monthly -
For a Fast & FREE Mortgage Pre-Approval Apply Now
Apply Now
 Apply Now
Apply NowFeatures
Building and Construction
- Builder Model: Haley III
- Builder Name: Lennar Homes
- Covered Spaces: 0.00
- Exterior Features: Sliding Doors
- Flooring: Carpet, Ceramic Tile, Tile
- Living Area: 2225.00
- Roof: Shingle
Property Information
- Property Condition: Completed
School Information
- High School: Wekiva High
- Middle School: Piedmont Lakes Middle
- School Elementary: Lakeville Elem
Garage and Parking
- Garage Spaces: 2.00
- Open Parking Spaces: 0.00
- Parking Features: Driveway, Electric Vehicle Charging Station(s), Garage Door Opener
Eco-Communities
- Water Source: Public
Utilities
- Carport Spaces: 0.00
- Cooling: Central Air
- Heating: Central, Electric
- Pets Allowed: Yes
- Sewer: Public Sewer
- Utilities: Cable Available, Cable Connected, Electricity Available, Electricity Connected, Fiber Optics, Public, Underground Utilities
Amenities
- Association Amenities: Park, Playground, Pool
Finance and Tax Information
- Home Owners Association Fee Includes: Escrow Reserves Fund, Pool
- Home Owners Association Fee: 520.00
- Insurance Expense: 0.00
- Net Operating Income: 0.00
- Other Expense: 0.00
- Tax Year: 2025
Other Features
- Appliances: Dishwasher, Disposal, Dryer, Microwave, Range, Refrigerator, Washer
- Association Name: Artemis Lifestyles/Melanie Bates
- Country: US
- Furnished: Negotiable
- Interior Features: In Wall Pest System, Kitchen/Family Room Combo, Open Floorplan, Solid Surface Counters, Solid Wood Cabinets
- Legal Description: SILVER OAK PHASE 1 91/124 LOT 37
- Levels: Two
- Area Major: 32703 - Apopka
- Occupant Type: Owner
- Parcel Number: 22-21-28-8060-00-370
- Zoning Code: R-3
Similar Properties
Nearby Subdivisions
Adell Park
Apopka Town
Bel Aire Hills
Beverly Terrace Dedicated As M
Brantley Place
Braswell Court
Breckenridge Ph 01 N
Breezy Heights
Bronson Peak
Bronson Peak Ph 1c
Bronsons Ridge 32s
Brooks Add
Cameron Grove
Chelsea Parc
Clear Lake Lndg
Cobblefield
Country Landing
Cutters Corner
Davis Mitchells Add
Dream Lake Add
Eden Crest
Emerson Park
Emerson Park A B C D E K L M N
Emerson Pointe
Enclave At Bear Lake Ph 2
Foxwood Ph 2
George W Anderson Sub
Golden Estates
Hackney Prop
Hi Alta
Hilltop Reserve Ph Ii
Hilltop Reserve Ph Iii
Hilltop Reserve Ph Iv
Ilesdale Manor
Ivy Trls
Lake Cortez Woods
Lake Doe Cove Ph 03 G
Lake Doe Estates
Lake Heiniger Estates
Lake Jewell Heights
Lake Mendelin Estates
Lakeside Homes
Lakeside Ph Ii
Lakeside Ph Ii A Rep
Lynwood
Marbella Reserve
Maudehelen Sub
Mc Neils Orange Villa
Meadowlark Landing
Mirror Lake Manor
Morgan Place
Neals Bay Point
None
Northcrest
Oak Hills
Oak Lawn
Oak Lawn First Add
Oak Pointe South
Oakmont Park
Oaks Wekiwa
Paradise Heights
Paradise Point 3rd Sec
Parkinsons Sub
Piedmont Lakes Ph 04
Piedmont Park
Poe Reserve Ph 2
Royal Estates
Sheeler Hills
Sheeler Oaks Ph 02 Sec B
Sheeler Oaks Ph 03a
Silver Oak Ph 1
Silver Oak Ph 2
Silver Rose Ph 02
Stockbridge
Vistas At Waters Edge
Votaw
Wekiva Chase
Wekiva Club
Wekiva Club Ph 02 48 88
Wekiva Reserve
Wekiva Ridge Oaks
Wekiwa Manor Sec 03
Woodfield Oaks

- Broker IDX Sites Inc.
- 750.420.3943
- Toll Free: 005578193
- support@brokeridxsites.com




