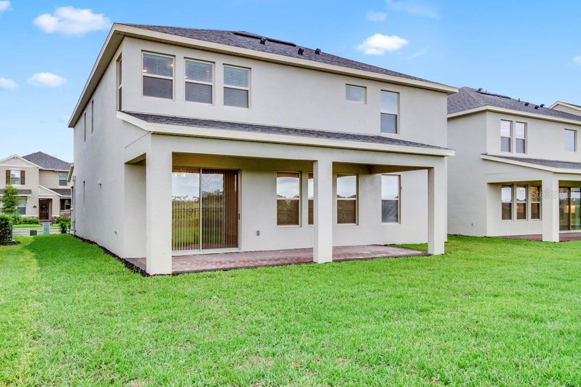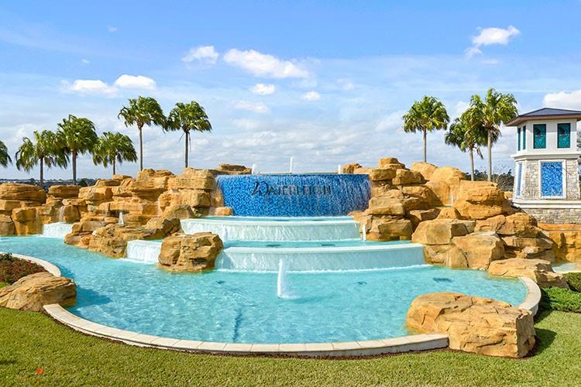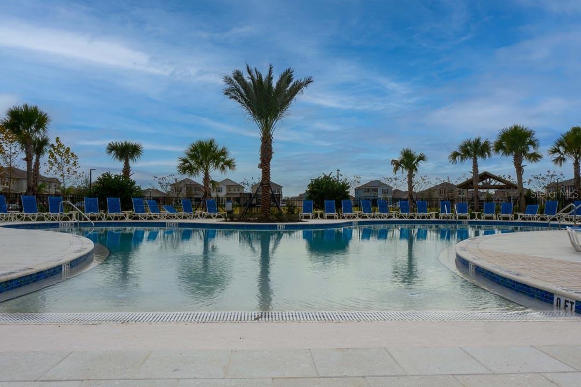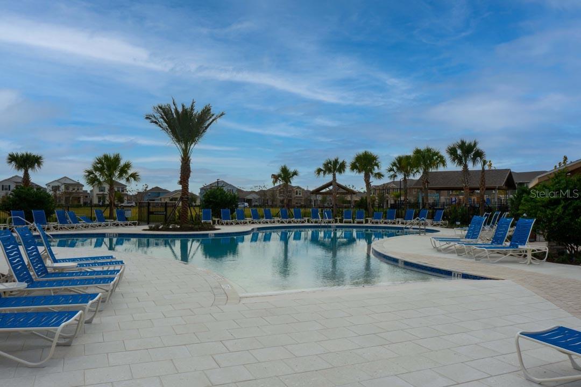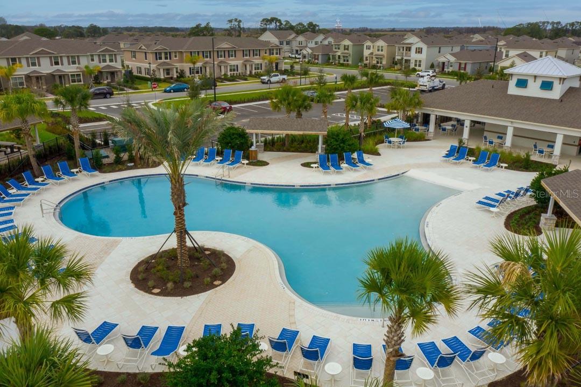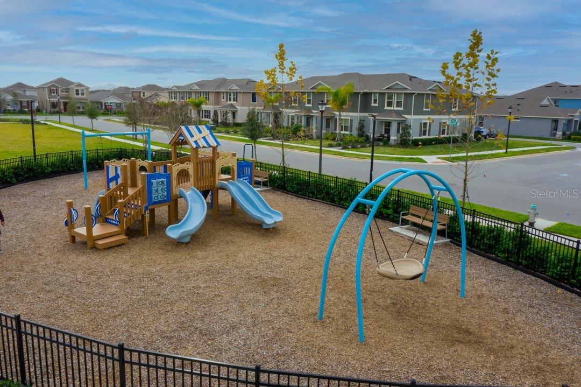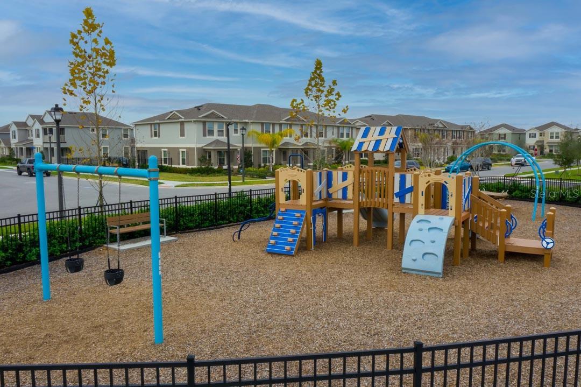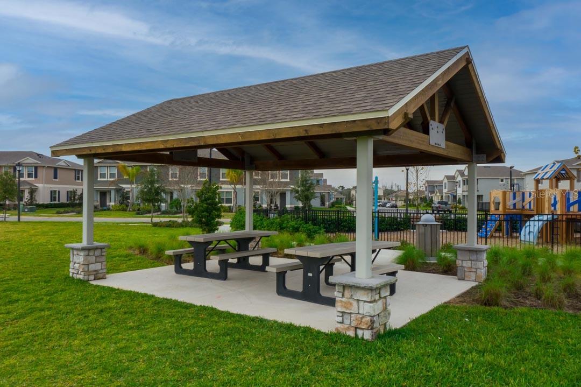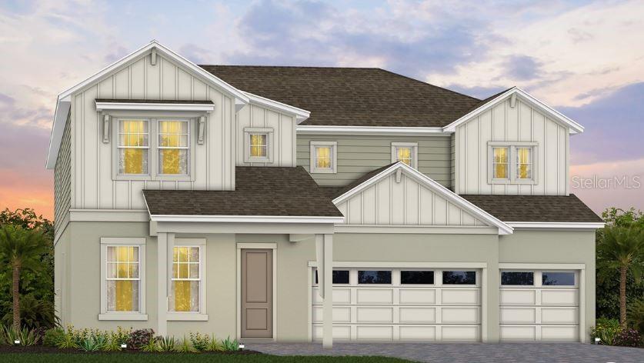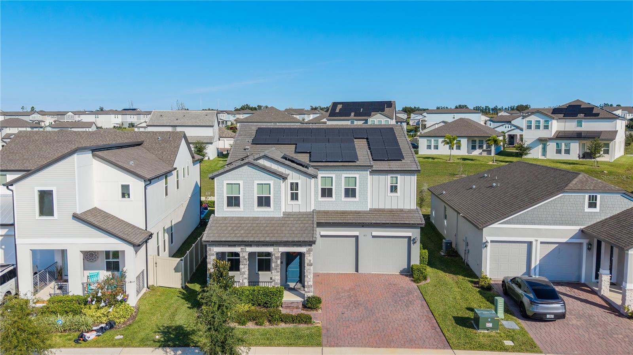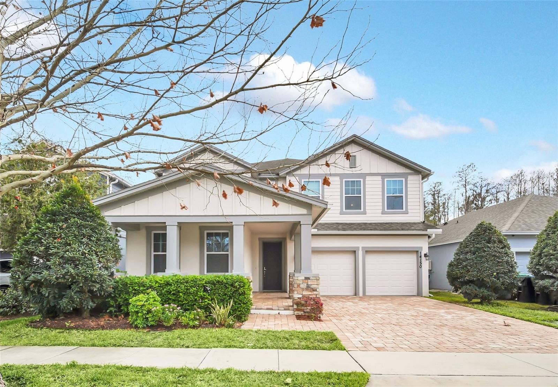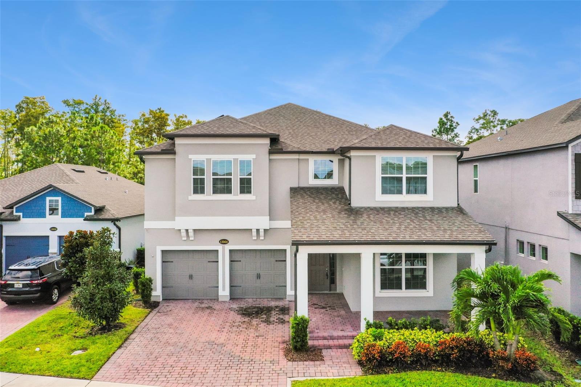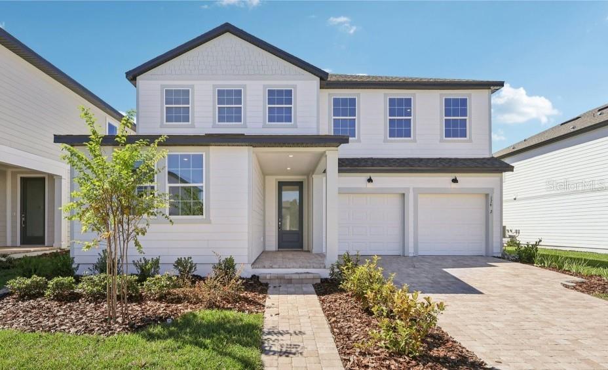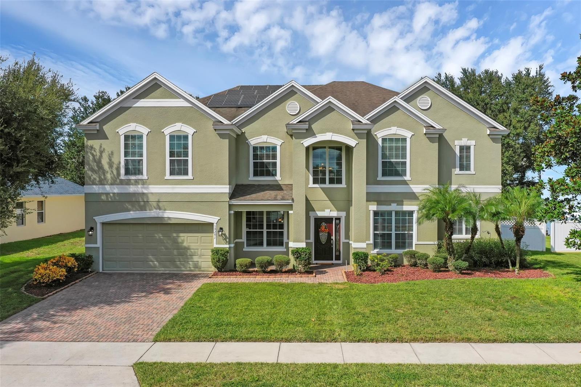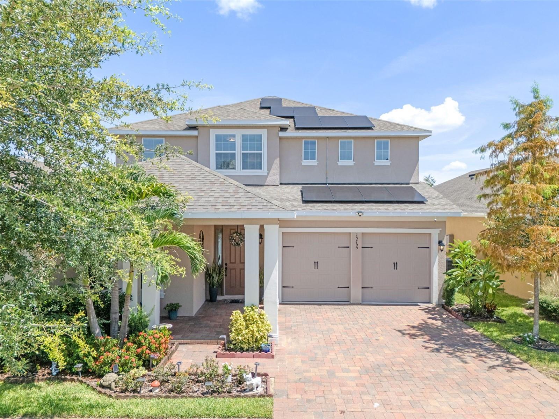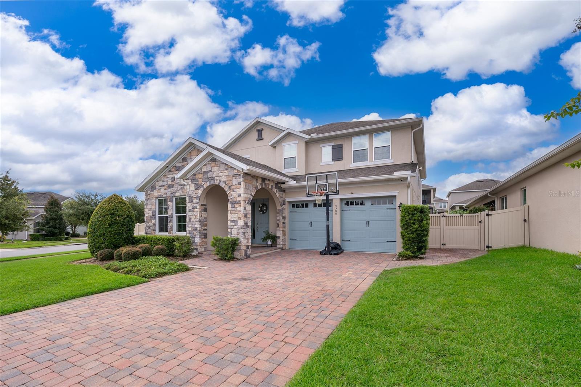18025 Millhouse Way, WINTER GARDEN, FL 34787
Property Photos
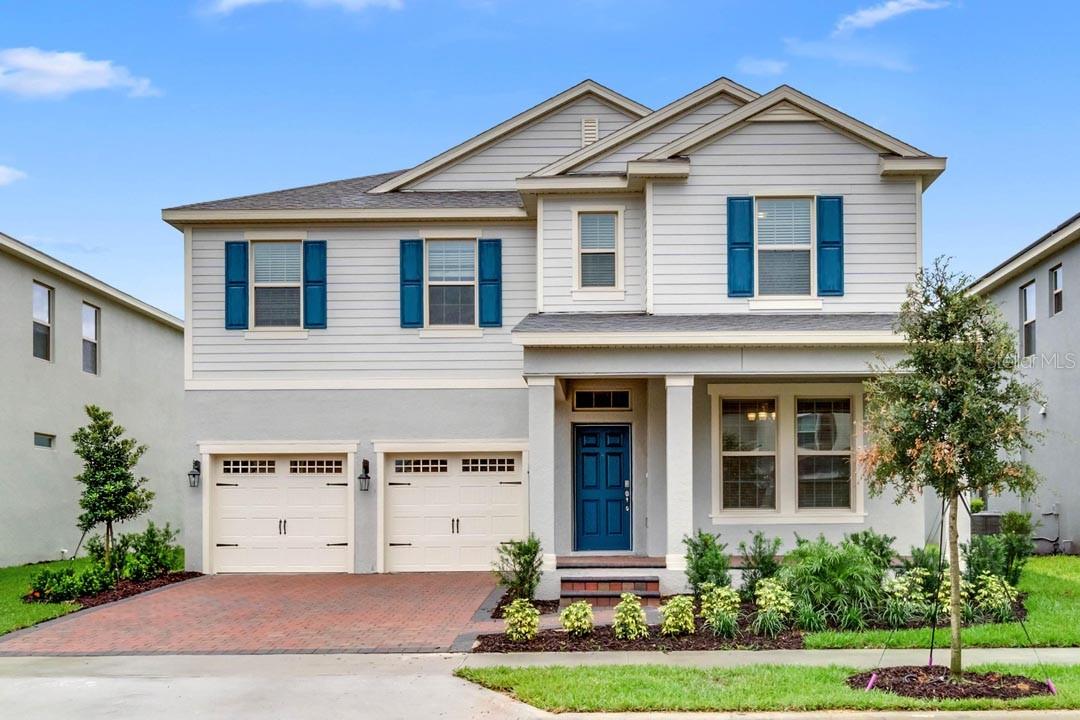
Would you like to sell your home before you purchase this one?
Priced at Only: $890,321
For more Information Call:
Address: 18025 Millhouse Way, WINTER GARDEN, FL 34787
Property Location and Similar Properties
- MLS#: O6358137 ( Residential )
- Street Address: 18025 Millhouse Way
- Viewed: 3
- Price: $890,321
- Price sqft: $248
- Waterfront: No
- Year Built: 2025
- Bldg sqft: 3590
- Bedrooms: 5
- Total Baths: 5
- Full Baths: 4
- 1/2 Baths: 1
- Garage / Parking Spaces: 2
- Days On Market: 3
- Additional Information
- Geolocation: 28.3989 / -81.6557
- County: ORANGE
- City: WINTER GARDEN
- Zipcode: 34787
- Subdivision: Waterleigh
- Provided by: DR HORTON REALTY OF CENTRAL FLORIDA LLC
- Contact: Stephen Cline
- 407-250-7299

- DMCA Notice
-
DescriptionUnder Construction. Waterleigh presents the Torrey. This two story all concrete block construction single family home features 4 bedrooms and 3.5 bathrooms optimizing living space with an open concept feel. A beautiful porch welcomes you to this home, as you enter the foyer, you are greeted with a formal dining room and butlers pantry. The well appointed gourmet kitchen overlooks the casual dining area, family room and outdoor lanai. This home features a spacious kitchen island with built in sink and dishwasher to optimize counter space, and walk in pantry for extra storage. All homes in this community will have stainless steel appliances, making cooking a piece of cake. Located off the family room is a den is perfect for work or play and a powder room. Customize this area to meet your needs with an optional bedroom and full bathroom. As we head up to the second floor, we are greeted with a loft area and all four bedrooms. Bedroom one is located just off the loft space and includes a spacious walk in closet as well as ensuite bathroom with double vanity and separate toilet area. Two additional bedrooms share a second upstairs bathroom and linen closet for extra storage. While a fourth bedroom is complete with ensuite bathroom. Your laundry room is located on the second floor for convenience. Like all homes in Waterleigh, the Torrey includes a Home is Connected smart home technology package which allows you to control your home with your smart device while near or away. *Photos are of similar model but not that of exact house. Pictures, photographs, colors, features, and sizes are for illustration purposes only and will vary from the homes as built. Home and community information including pricing, included features, terms, availability and amenities are subject to change and prior sale at any time without notice or obligation. Please note that no representations or warranties are made regarding school districts or school assignments; you should conduct your own investigation regarding current and future schools and school boundaries.*
Payment Calculator
- Principal & Interest -
- Property Tax $
- Home Insurance $
- HOA Fees $
- Monthly -
For a Fast & FREE Mortgage Pre-Approval Apply Now
Apply Now
 Apply Now
Apply NowFeatures
Building and Construction
- Builder Model: Torrey
- Builder Name: D.R. Horton
- Covered Spaces: 0.00
- Exterior Features: Sidewalk, Sliding Doors, Sprinkler Metered
- Flooring: Carpet, Laminate
- Living Area: 3225.00
- Roof: Shingle
Property Information
- Property Condition: Under Construction
Garage and Parking
- Garage Spaces: 2.00
- Open Parking Spaces: 0.00
Eco-Communities
- Water Source: Public
Utilities
- Carport Spaces: 0.00
- Cooling: Central Air
- Heating: Central, Electric
- Pets Allowed: Cats OK, Dogs OK
- Sewer: Public Sewer
- Utilities: Cable Available, Electricity Available, Sewer Available, Underground Utilities, Water Available
Amenities
- Association Amenities: Clubhouse, Fitness Center, Playground, Pool
Finance and Tax Information
- Home Owners Association Fee Includes: Pool
- Home Owners Association Fee: 200.00
- Insurance Expense: 0.00
- Net Operating Income: 0.00
- Other Expense: 0.00
- Tax Year: 2024
Other Features
- Appliances: Dishwasher, Disposal, Range
- Association Name: Access Residential Management - Heather Burch
- Association Phone: 4074804200
- Country: US
- Furnished: Unfurnished
- Interior Features: Eat-in Kitchen, Kitchen/Family Room Combo, Living Room/Dining Room Combo, Open Floorplan, PrimaryBedroom Upstairs, Solid Surface Counters, Stone Counters, Thermostat, Tray Ceiling(s), Walk-In Closet(s)
- Legal Description: WATERLEIGH PHASE 5 116/135 LOT 54
- Levels: Two
- Area Major: 34787 - Winter Garden/Oakland
- Occupant Type: Vacant
- Parcel Number: 18-24-27-7514-00-540
- Zoning Code: RES
Similar Properties
Nearby Subdivisions
Alexander Ridge
Arrowhead Lakes
Avalon Estates
Avalon Rdg
Avalon Reserve Village 1
Avalon Ridge
Avalon Woods
Bay Isle 48 17
Bay St Park
Belle Meade Ph 02 H
Belle Meadeph I B D G
Black Lake
Black Lake Park Ph 01
Black Lake Preserve
Bradford Crk Ph I
Bradford Crk Ph Ii
Bronsons Lndgs F M
Burchshire
Burchshire Q138 Lot 8 Blk B
Cambridge Crossing Ph 02 43147
Canopy Oaks Ph 1
Carriage Pointe Ai L
Citrus Cove
Cooper Sewell Add
Country Lakes
Courtlea Oaks Ph 01a
Covington Chase
Covington Chase Ph 2a
Covington Park A B D E F G J
Crown Point Spgs
Cypress Reserve Ph 2
Daniel Crossing
Deer Island Ph 02
Deerfield Place Ag
Del Webb Oasis
Del Webb Oasis Ph 3
East Garden Manor Add 03 Rep
Emerald Acres
Encore At Ovation
Encore At Ovationph 3
Encoreovation Ph 1
Encoreovation Ph 2
Encoreovation Ph 3
Encoreovationph 3
Estates At Lakeview
Estates At Lakeview Preserve
Estslakeview Preserve
Fullers Xing Ph 03 Ag
G T Smith Sub
G T Smith Sub 3
Greystone Ph 01
Grove Pkstone Crest Ae
Grove Res Spa Hotel Condo 3
Grove Res Spa Hotel Condo Iv
Grove Residence Spa Hotel
Grove Residence Spa Hotel Con
Grove Residence Y Spa Hotel Co
Grove Resort
Grove Resort Spa
Grove Resort Spa Hotel Condo
Grove Resort And Spa
Grove Resort And Spa Hotel
Grove Resort And Spa Hotel Con
Grove Resort Hotel And Spa Hot
Hamilton Gardens
Hamilton Gardens Ph 2a 2b
Hamlin Reserve
Harvest At Ovation
Harvestovation
Harvet At Ovation
Hawksmoor Ph 1
Hawksmoor Ph 4
Hawksmoorph 1
Heritageplant Street
Hickory Hammock Ph 1b
Hickory Hammock Ph 1d
Hickory Hammock Ph 2a
Highland Rdg
Highland Rdg Ph 2
Highland Ridge
Highland Ridge 11069 Lot 19
Highlandssummerlake Grove Ph 2
Highlandssummerlake Grvs Ph 1
Highlandssummerlake Grvs Ph 2
Highlandssummerlake Grvs Ph 3
Hillcrest
Island Pointe Sub
Isleslk Hancock Ph 3
J L Dillard Sub 3
J S Loveless Add
Johns Lake Pointe
Johns Lake Pointe A S
Lake Apopka Sound Ph 1
Lake Avalon Groves
Lake Avalon Groves 2nd Rep
Lake Avalon Groves Rep
Lake Avalon Heights
Lake Forest Sec 10a
Lake Hancock Preserve
Lake Star At Ovation
Lake View Add
Lakeshore Preserve Ph 1
Lakeshore Preserve Ph 2
Lakeshore Preserve Ph 5
Lakeside At Hamlin
Lakeview Pointehorizon West
Lakeview Pointehorizon West 1
Lakeview Pointehorizon West P
Lakeview Preserve
Lakeview Preserve Ph 2
Lakeview Preserve Phase 2
Lakeview Reserve 46149
Latham Park
Latham Park North
Latham Park South
Mcallister Lndg
Merchants Sub
Mountain Park Orlange Groves
None
Northlake At Ovation Phase 2
Northlakeovation Ph 1
Not Applicable
Oakland Park
Oakland Parkb
Oakland Pk Un 7 South 112136 L
Oaksbrandy Lake O
Orchard Hills
Orchard Hills Ph 1
Orchard Hills Ph 2
Orchard Hills Ph 3
Orchard Pkstillwater Xing Ph
Osprey Ranch Ph 1
Osprey Ranchph 1
Overlook 2hamlin Ph 1 6
Overlook 2hamlin Ph 2 5
Overlook At Hamlin
Oxford Chase
Palisades
Palisades Condo
Panther View
Pleasant Park
Regency Oaks F
Reservecarriage Point Ph 1
Reservecarriage Pointe Ph 1
Sanctuaryhamlin
Sanctuarytwin Waters
Shorefront Cove
Silverleaf Oaks
Silverleaf Oaks At Hamlin Phas
Silverleaf Reserve At Hamlin
Silverleaf Reserve At Hamlin P
Silverleaf Reserve Bungalows
Silverleaf Reservehamlin Ph 2
Stone Creek 44131
Stoneybrook West
Stoneybrook West D
Stoneybrook West Ut 04 48 48
Storey Grove
Storey Grove 50
Storey Grove Ph 1a-1
Storey Grove Ph 2
Storey Grove Ph 4
Storey Grove Ph 5
Storey Grv Ph 2
Summerlake Grvs
Summerlake Pd Ph 1a
Summerlake Pd Ph 1b
Summerlake Pd Ph 1b A Rep
Summerlake Pd Ph 2a 2b
Summerlake Pd Ph 2c 2d 2e
Summerlake Pd Ph 3b
Summerlake Pd Ph 3c
Summerlake Pd Ph 4b
Summerlake Reserve
Sunset Lakes
The Grove Resort
The Grove Resort And Spa Condo
Tilden Placewinter Garden
Tuscany
Tuscany Ph 02
Twinwaters
Valencia Shores
Verde Park Ph 1
Waterleigh
Waterleigh Ph 1a
Waterleigh Ph 1b
Waterleigh Ph 1c
Waterleigh Ph 2a
Waterleigh Ph 2b
Waterleigh Ph 2c2 2c3
Waterleigh Ph 2d
Waterleigh Ph 3a
Waterleigh Ph 3b 3c
Waterleigh Ph 3b 3c 3d
Waterleigh Ph 4a
Waterleigh Ph 4b 4c
Waterleigh Phase 3a
Waterleigh Phase 4a
Waterleigh Phases 4b And 4c
Watermark
Watermark Ph 1a
Watermark Ph 1b
Watermark Ph 2a
Watermark Ph 2b
Watermark Ph 2c
Watermark Ph 3
Watermark Ph 4
Watersidejohns Lake Ph 2a
Watersidejohns Lake Ph 2b
Watersidejohns Lake Ph 2c
West Lake Hancock Estates
Westchester Place
Westhaven At Ovation
Westhavenovation
Westlake Manor 1st Add
Wincey Groves
Wincey Groves Phase 2
Winding Bay Ph 1b
Winding Bay Ph 3
Winter Garden Shores
Winter Garden Shores Rep
Winter Garden Trls 013
Winter Grove
Winter Oaks
Wintermere Pointe
Woodbridge On Green

- Broker IDX Sites Inc.
- 750.420.3943
- Toll Free: 005578193
- support@brokeridxsites.com



