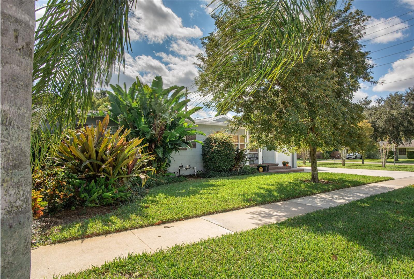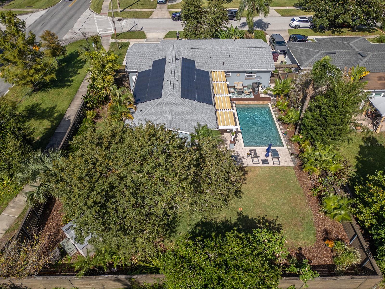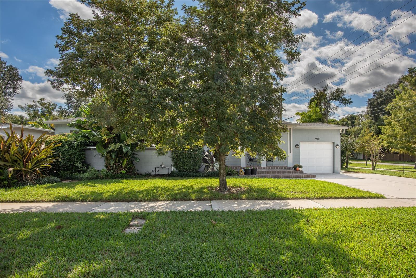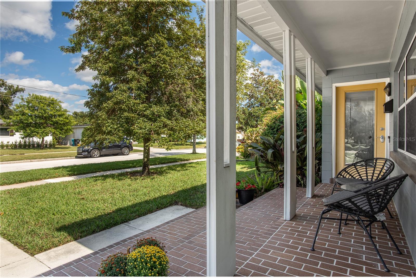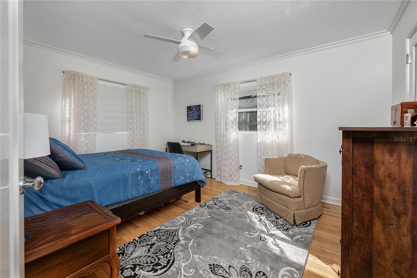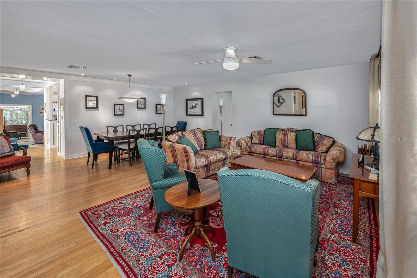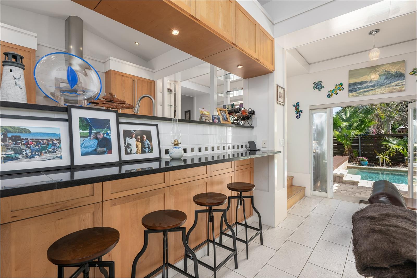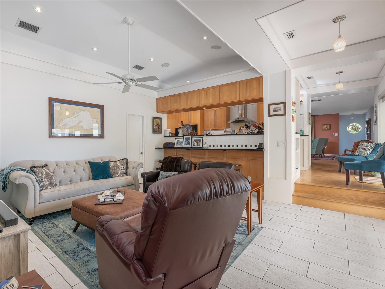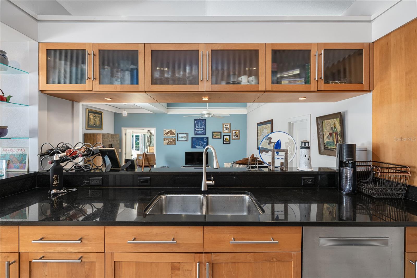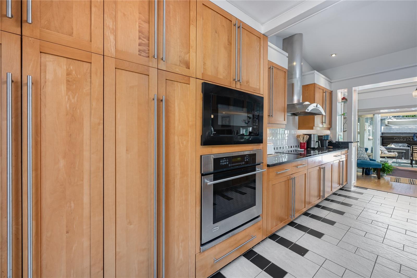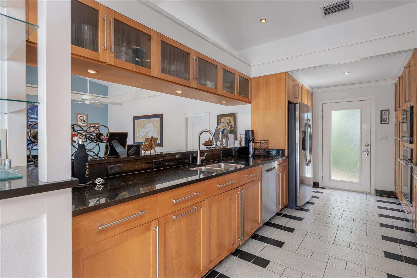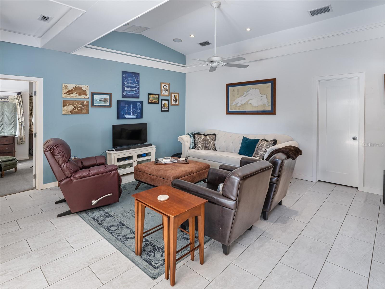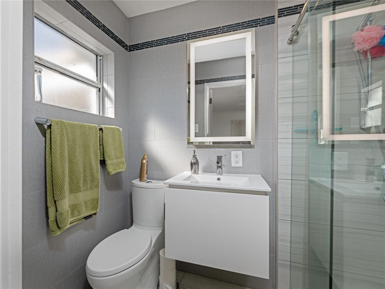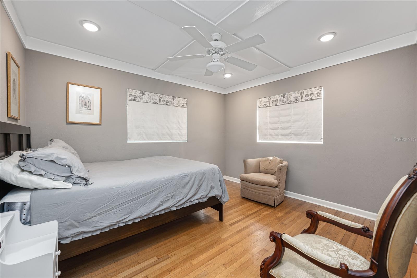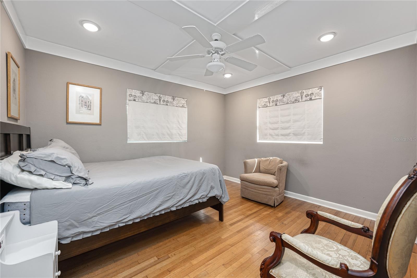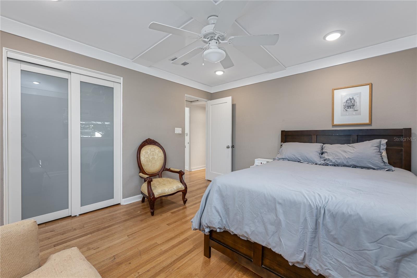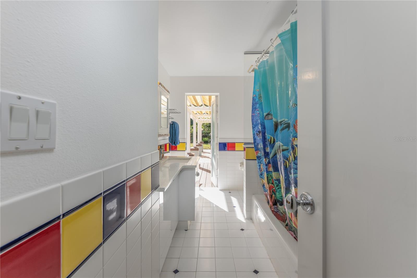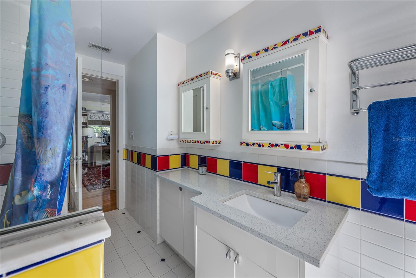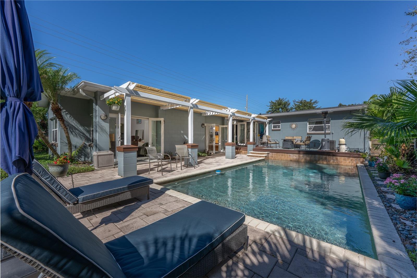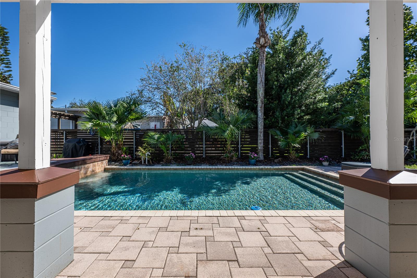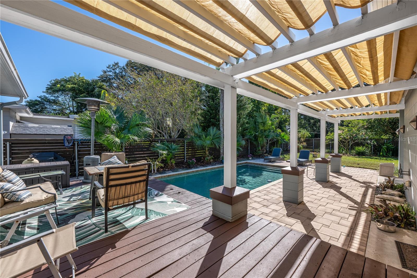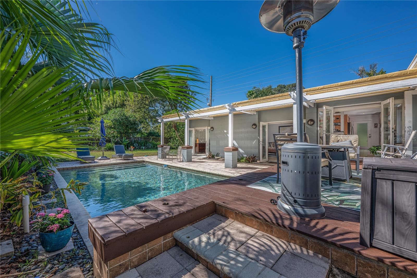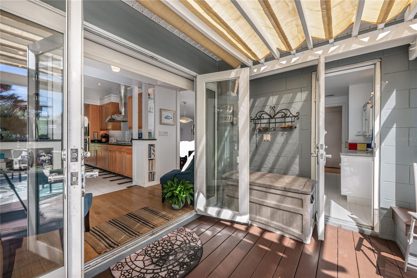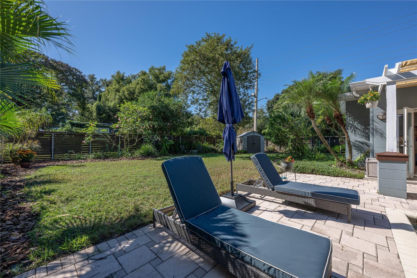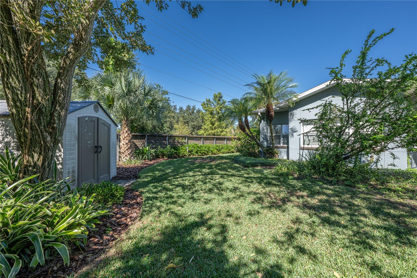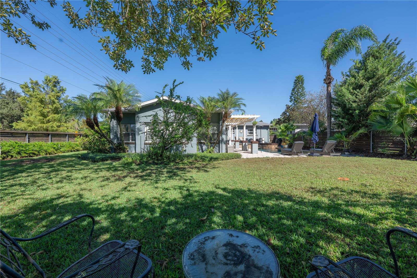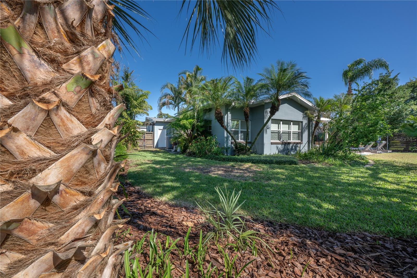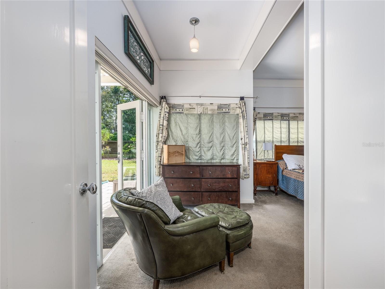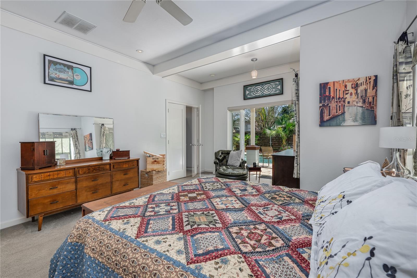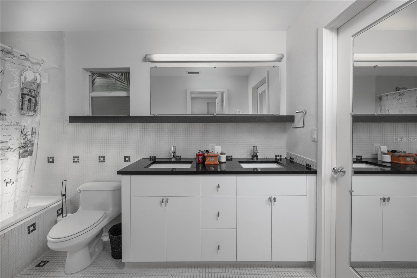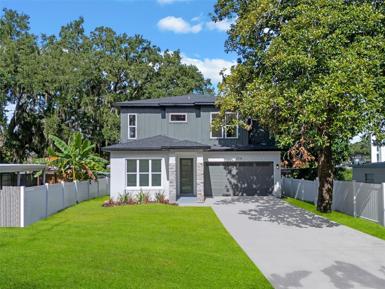2800 Vine Street, ORLANDO, FL 32806
Property Photos
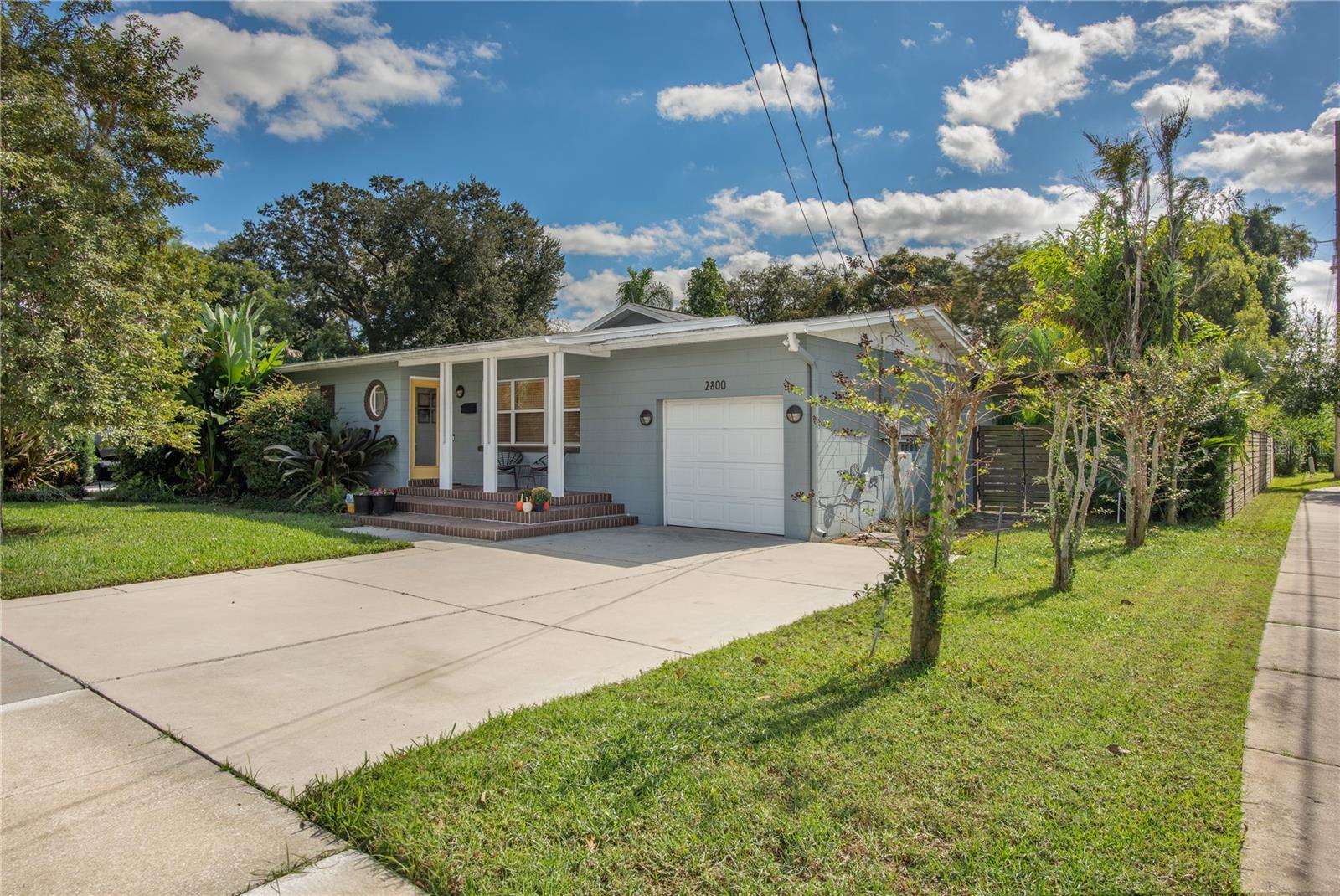
Would you like to sell your home before you purchase this one?
Priced at Only: $699,000
For more Information Call:
Address: 2800 Vine Street, ORLANDO, FL 32806
Property Location and Similar Properties
- MLS#: O6357721 ( Residential )
- Street Address: 2800 Vine Street
- Viewed: 1
- Price: $699,000
- Price sqft: $238
- Waterfront: No
- Year Built: 1957
- Bldg sqft: 2931
- Bedrooms: 4
- Total Baths: 3
- Full Baths: 3
- Garage / Parking Spaces: 1
- Days On Market: 1
- Additional Information
- Geolocation: 28.5261 / -81.3473
- County: ORANGE
- City: ORLANDO
- Zipcode: 32806
- Subdivision: Crystal Homes Sub
- Provided by: WEICHERT REALTORS HALLMARK PROPERTIES
- Contact: Kenneth Teixeira
- 407-644-5385

- DMCA Notice
-
Description. THIS IS IT Classic Mid Century architecture with just the right number of thoughtful upgrades... and how often does a four bedroom, three bath pool home that retains its core integrity come on the market downtown? This is truly one of the most light and bright Mid Century homes you will probably ever see. The kitchen is an extended galley style with stone countertops, wood cabinetry, built in appliances and a pass through breakfast bar overlooking the family room and out to the pool. The very private primary bedroom is located at the rear of the home, has a separate sitting area and a large bath with walk in closet...It also opens up to the backyard. The living and dining rooms have an open plan with wood flooring. The three additional bedrooms and two baths have a traditional layout there is a shared bathroom off of the hall and the third bath is an en suite. A classic pool home, an incredibly flexible floor plan, thoughtful upgrades., a gorgeous private lot and fantastic Downtown location...it really doesn't get much better than this!
Payment Calculator
- Principal & Interest -
- Property Tax $
- Home Insurance $
- HOA Fees $
- Monthly -
For a Fast & FREE Mortgage Pre-Approval Apply Now
Apply Now
 Apply Now
Apply NowFeatures
Building and Construction
- Covered Spaces: 0.00
- Exterior Features: French Doors, Sidewalk
- Fencing: Fenced
- Flooring: Carpet, Ceramic Tile, Wood
- Living Area: 2293.00
- Roof: Shingle
Land Information
- Lot Features: Corner Lot, Paved
Garage and Parking
- Garage Spaces: 1.00
- Open Parking Spaces: 0.00
Eco-Communities
- Pool Features: Auto Cleaner, Deck, Gunite
- Water Source: Public
Utilities
- Carport Spaces: 0.00
- Cooling: Central Air
- Heating: Central
- Pets Allowed: Yes
- Sewer: Public Sewer
- Utilities: Cable Available, Electricity Connected
Finance and Tax Information
- Home Owners Association Fee: 0.00
- Insurance Expense: 0.00
- Net Operating Income: 0.00
- Other Expense: 0.00
- Tax Year: 2024
Other Features
- Appliances: Built-In Oven, Cooktop, Dishwasher, Disposal, Dryer, Washer
- Country: US
- Furnished: Unfurnished
- Interior Features: Ceiling Fans(s), Kitchen/Family Room Combo, Living Room/Dining Room Combo
- Legal Description: CRYSTAL HOMES SUB U/110 LOT 16 BLK B
- Levels: One
- Area Major: 32806 - Orlando/Delaney Park/Crystal Lake
- Occupant Type: Owner
- Parcel Number: 31-22-30-1844-02-160
- Possession: Close Of Escrow
- Style: Ranch
- Zoning Code: R-1A
Similar Properties
Nearby Subdivisions
Agnes Heights
Agnes Hgts
Albert Shores Rep
Ardmore Manor
Ardmore Park
Ardmore Park 1st Add
Bel Air Hills
Bel Air Terrace
Boone Terrace
Brookvilla
Brookvilla Add
Cherokee Manor
Clover Heights Rep
Conway Park
Conway Terrace
Conwayboone
Copeland Park
Crystal Homes Sub
De Lome Estates
Delaney Park
Dover Shores Eighth Add
Dover Shores Fifth Add
Dover Shores Seventh Add
Fernway
Forest Pines
Frst Pines
Glass Gardens
Green Fields
Greenbriar
Greenfield Manor
Hour Glass Lake Park
Ilexhurst Sub
Ilexhurst Sub G67 Lots 16 17
Interlake Park Second Add
J N Bradshaws Sub
Jennie Jewel
Jewel Shores
Lake Emerald
Lake Lagrange Heights
Lake Lagrange Heights Add 01
Lake Margaret Terrace
Lakes Hills Sub
Lancaster Heights
Lancaster Park
Lawton Lawrence Sub
Maguirederrick Sub
Mc Leish Terrace
Myrtle Heights
None
Orange Peel Twin Homes
Page
Pelham Park 1st Add
Pember Terrace
Pershing Manor
Persian Wood Estates
Phillips Place
Pickett Terrace
Pineloch Terrace
Richmond Terrace
Shady Acres
Silver Dawn
Skycrest
Southern Oaks
Southern Pines
Thomas Add
Tj Wilsons Sub
Tracys Sub
Traylor Terrace
Veradale
Waterfront Estates 1st Add
Weidows Sub
Willis Brundidge Sub
Wilmayelgia
Wyldwoode

- Broker IDX Sites Inc.
- 750.420.3943
- Toll Free: 005578193
- support@brokeridxsites.com



