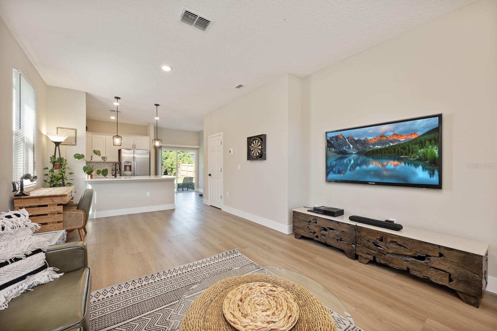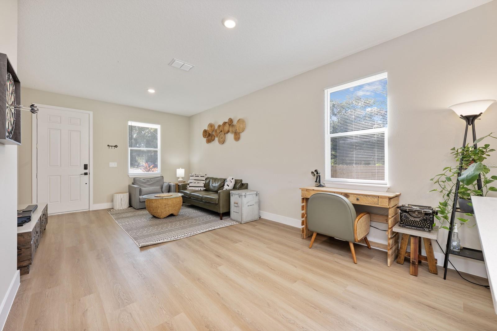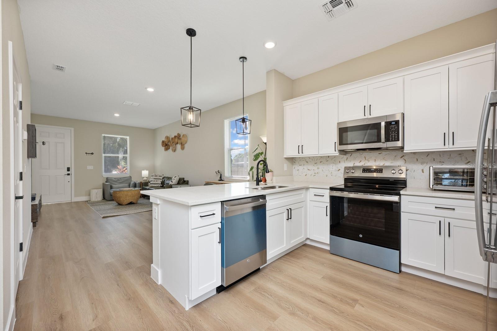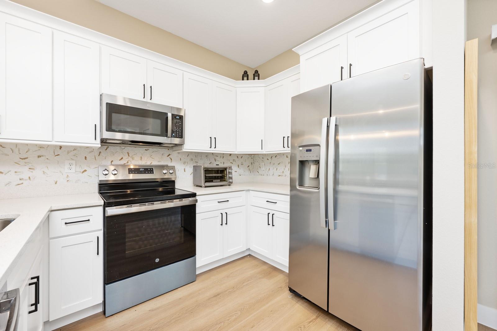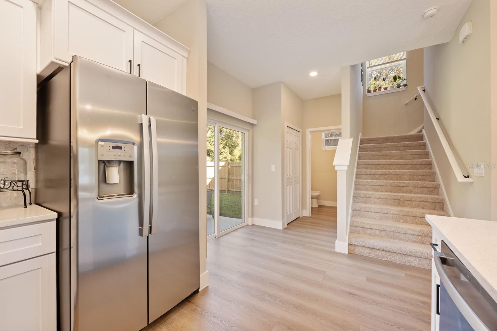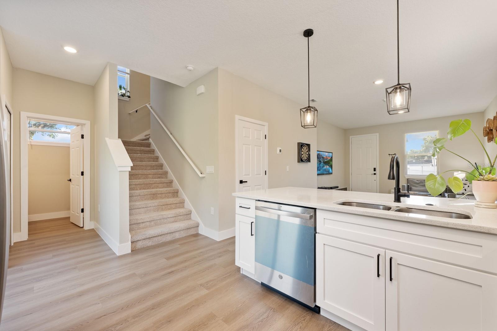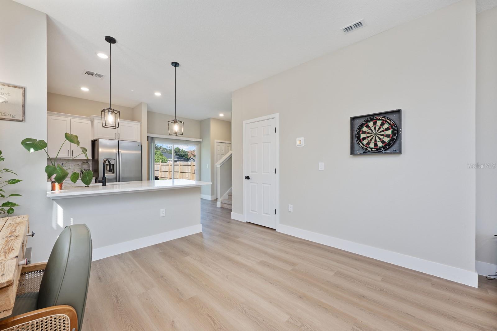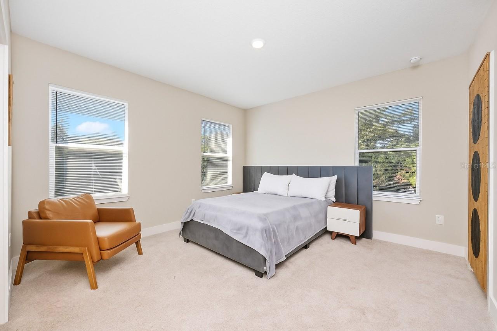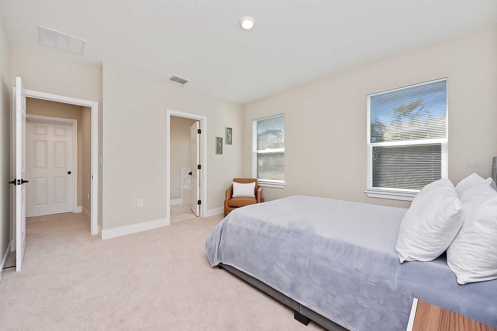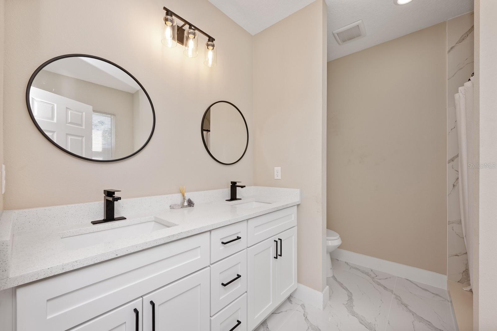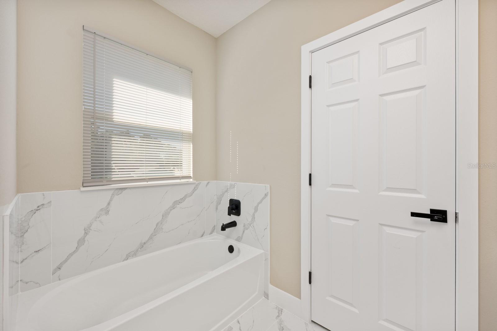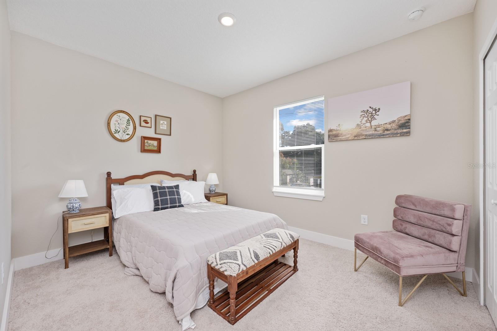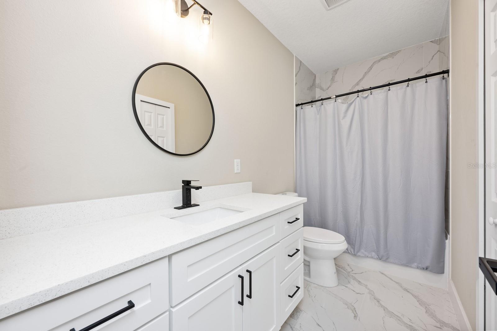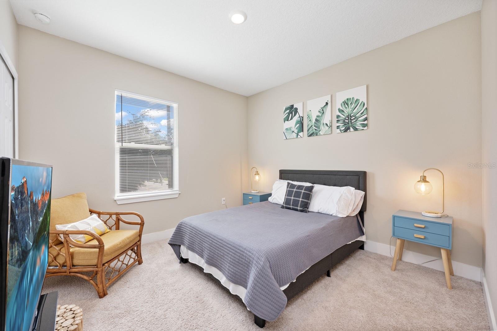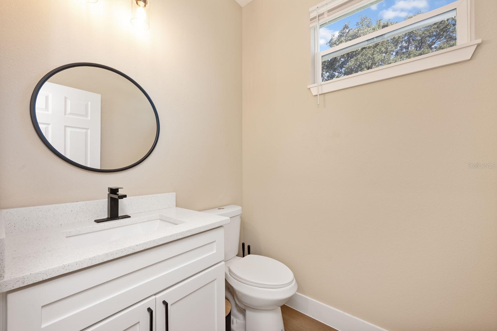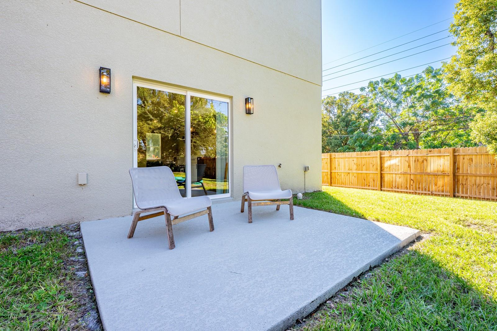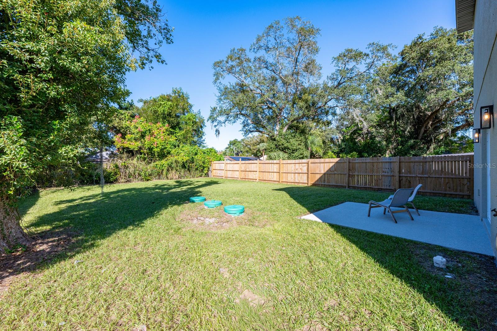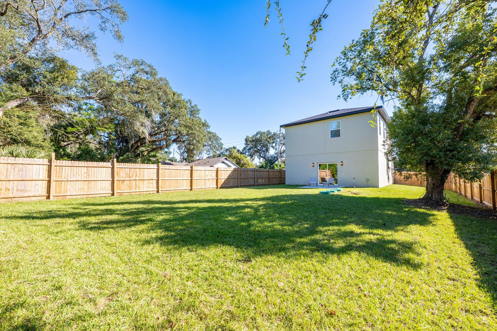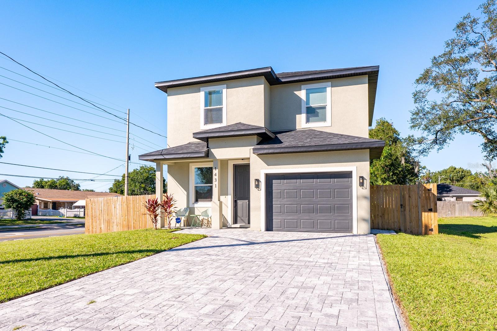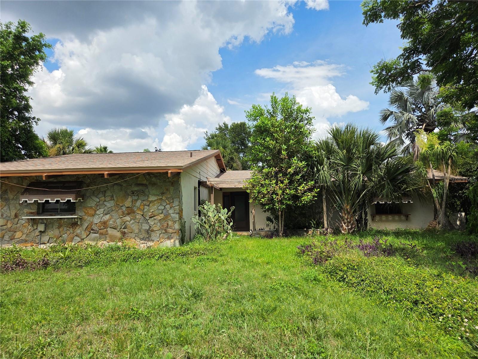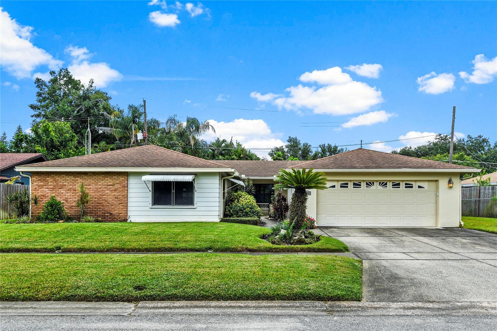1431 39th Street, ORLANDO, FL 32839
Property Photos

Would you like to sell your home before you purchase this one?
Priced at Only: $375,000
For more Information Call:
Address: 1431 39th Street, ORLANDO, FL 32839
Property Location and Similar Properties
- MLS#: O6357004 ( Residential )
- Street Address: 1431 39th Street
- Viewed: 2
- Price: $375,000
- Price sqft: $195
- Waterfront: No
- Year Built: 2024
- Bldg sqft: 1923
- Bedrooms: 3
- Total Baths: 3
- Full Baths: 2
- 1/2 Baths: 1
- Garage / Parking Spaces: 1
- Additional Information
- Geolocation: 28.5038 / -81.4009
- County: ORANGE
- City: ORLANDO
- Zipcode: 32839
- Subdivision: Angebilt Add
- Elementary School: Pineloch Elem
- Middle School: Memorial Middle
- High School: Jones High
- Provided by: WEMERT GROUP REALTY LLC
- Contact: Jenny Wemert
- 407-743-8356

- DMCA Notice
-
DescriptionAsk about a lender provided rate buy down credit on this home! ***welcome to your **feels like brand new ~ 2024 built home** in the heart of orlando! Perfectly situated on a corner lot with a spacious fully fenced backyard, this truly is modern living at its best bright, open, and close to everything! You will love being just minutes from downtown orlando, the mall at millenia, and area theme parks with easy access to i 4 and major roadways for a breezy commute anywhere in central florida. Step through the front door where a fresh, modern interior filled with natural light and thoughtful design awaits you. The open concept main floor brings together the living, dining, and kitchen spaces, all flowing out through sliding glass doors to a private patio thanks to the fenced yard a perfect blank canvas to create the outdoor space of your dreams where you can gather with family or entertain friends. The thoughtfully designed kitchen features sleek countertops paired with a stylish backsplash, must have stainless steel appliances, and pendant lighting over the breakfast bar for casual dining. Luxury vinyl plank flooring runs throughout the main level for a clean, fresh look, while the upstairs bedrooms feature soft, plush carpet for added comfort. Your primary suite becomes the perfect escape from the day, complete with a walk in closet and a private en suite bath featuring dual sinks, a soaking tub with tile surround, and a separate shower. You will also be delighted to find a laundry room and a convenient half bath on the main floor. With no hoa, stylish finishes, and everything new, this home checks every box. Even better furnishings may be negotiable, making your move in as easy as it gets! Call today to schedule a tour and discover the possibilities!
Payment Calculator
- Principal & Interest -
- Property Tax $
- Home Insurance $
- HOA Fees $
- Monthly -
For a Fast & FREE Mortgage Pre-Approval Apply Now
Apply Now
 Apply Now
Apply NowFeatures
Building and Construction
- Covered Spaces: 0.00
- Exterior Features: Lighting, Sliding Doors
- Fencing: Fenced, Wood
- Flooring: Carpet, Luxury Vinyl, Tile
- Living Area: 1427.00
- Roof: Shingle
Land Information
- Lot Features: Corner Lot, Landscaped, Paved
School Information
- High School: Jones High
- Middle School: Memorial Middle
- School Elementary: Pineloch Elem
Garage and Parking
- Garage Spaces: 1.00
- Open Parking Spaces: 0.00
- Parking Features: Driveway, On Street
Eco-Communities
- Water Source: Public
Utilities
- Carport Spaces: 0.00
- Cooling: Central Air
- Heating: Central, Electric
- Pets Allowed: Yes
- Sewer: Septic Tank
- Utilities: BB/HS Internet Available, Cable Available, Electricity Connected, Water Connected
Finance and Tax Information
- Home Owners Association Fee: 0.00
- Insurance Expense: 0.00
- Net Operating Income: 0.00
- Other Expense: 0.00
- Tax Year: 2024
Other Features
- Appliances: Dishwasher, Disposal, Dryer, Microwave, Range, Refrigerator, Washer
- Country: US
- Interior Features: Eat-in Kitchen, High Ceilings, Living Room/Dining Room Combo, Open Floorplan, PrimaryBedroom Upstairs, Solid Surface Counters, Solid Wood Cabinets, Thermostat, Walk-In Closet(s), Window Treatments
- Legal Description: ANGEBILT ADDITION NO 2 J/124 LOT 13 BLK102 (LESS RD R/W)
- Levels: Two
- Area Major: 32839 - Orlando/Edgewood/Pinecastle
- Occupant Type: Tenant
- Parcel Number: 03-23-29-0183-12-130
- Zoning Code: R-1A
Similar Properties
Nearby Subdivisions
0
Alandale Sub
Angebilt Add
Camellia Gardens Sec 01
Camellia Gardens Sec 03
Florida Shores
Holden Cove
Holden Manor
Holden Park
Holden Ridge
Imperial Estates
Jessamine Beach
Jessamine Beach Rep
Jessamine Glen
Lake Holden Shores
Lake Jessamine Estates
Lake Mary Manor
Laurel Park Fourth Add
Legacy Ah
Lemon Tree Condo Sec 01
Medallion Estates
Medallion Ests Sec 2
Not Applicable
Oak Hill Manor
Ohio Homesites
Orange Blossom Terrace
Raymar Manor Add
Rio Grande Terrace
Rockwood Estates
South Pointe

- Broker IDX Sites Inc.
- 750.420.3943
- Toll Free: 005578193
- support@brokeridxsites.com



