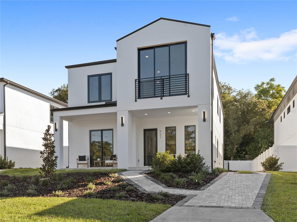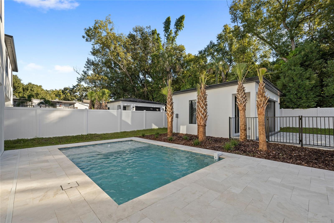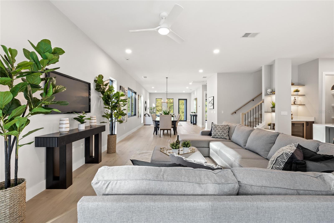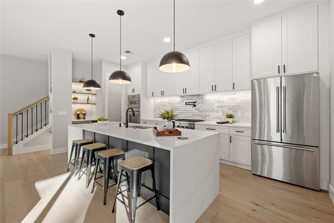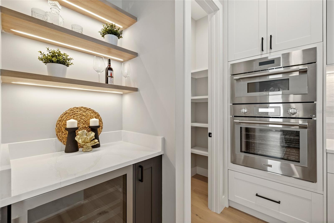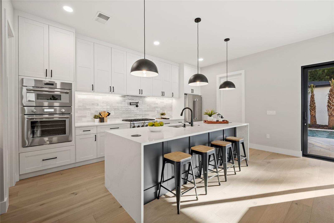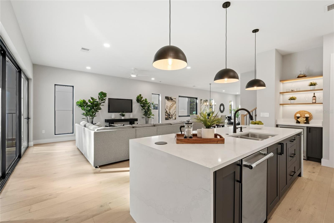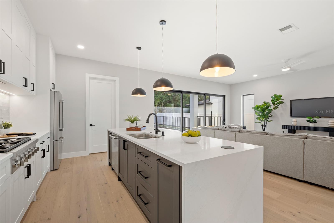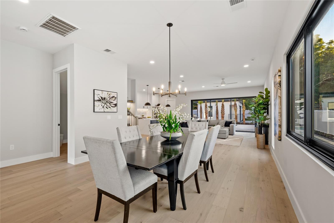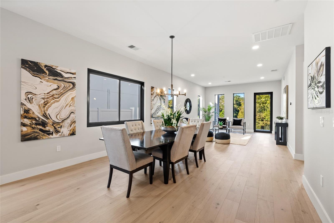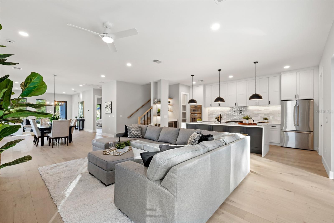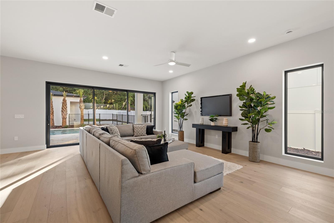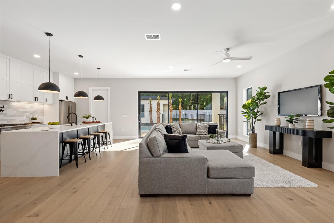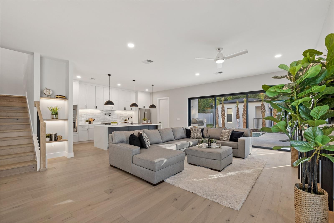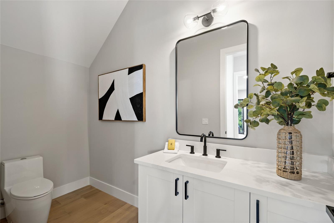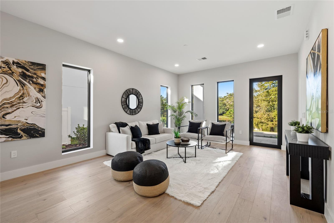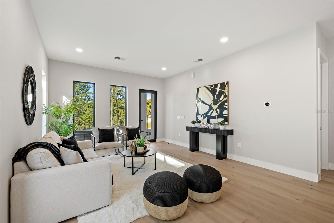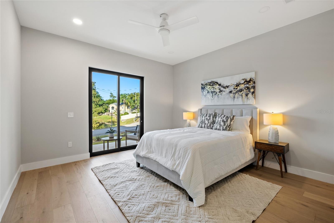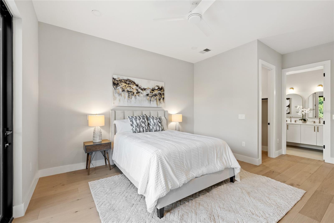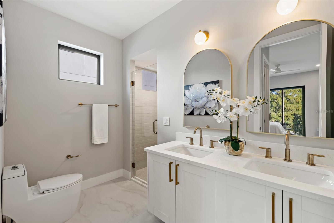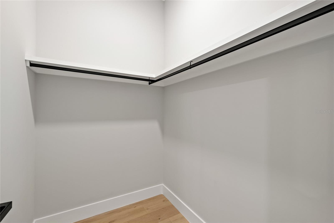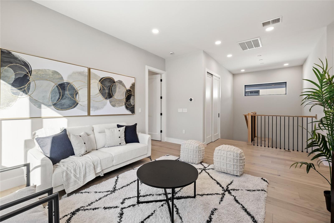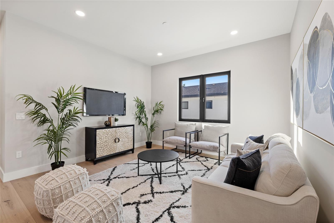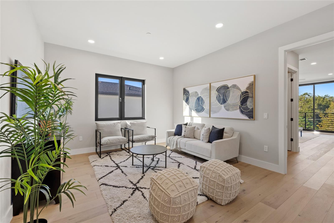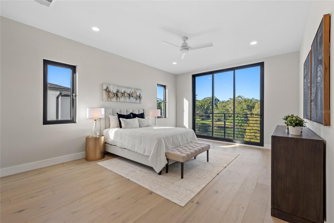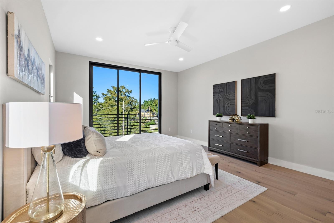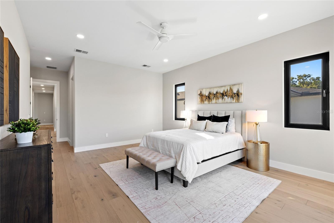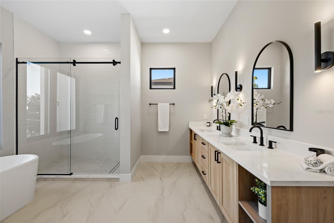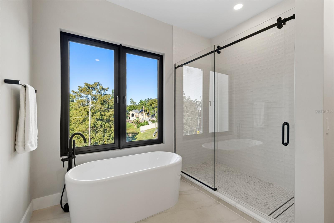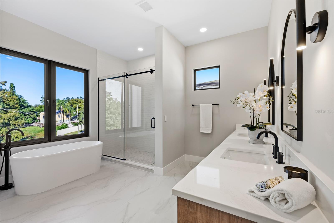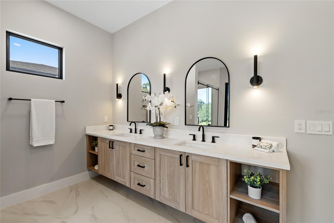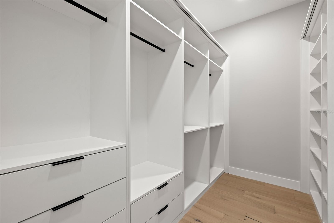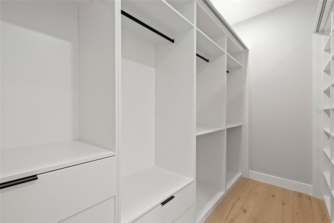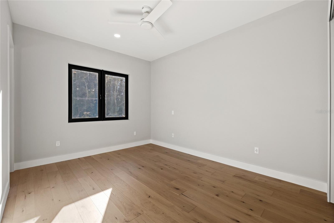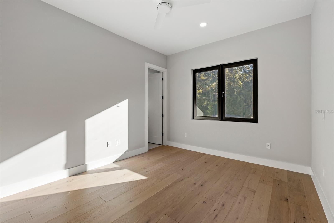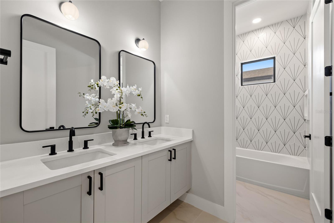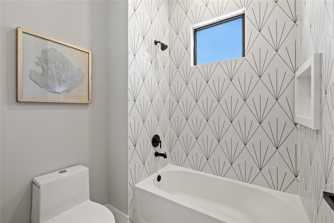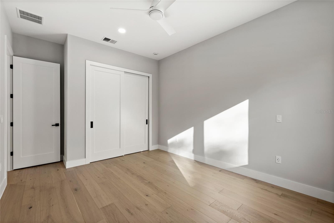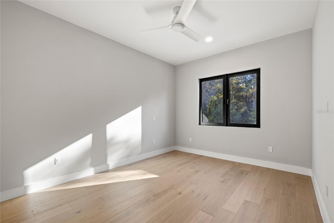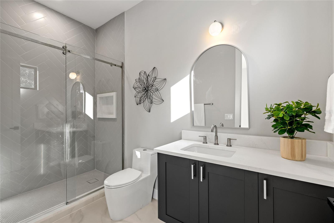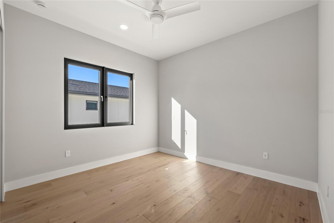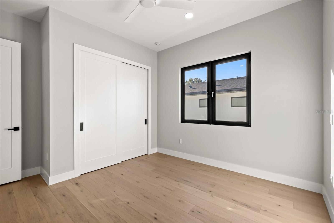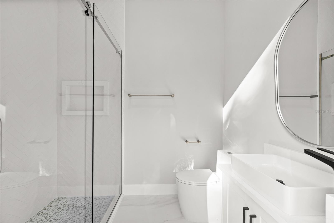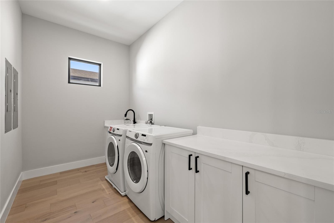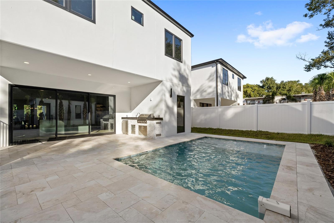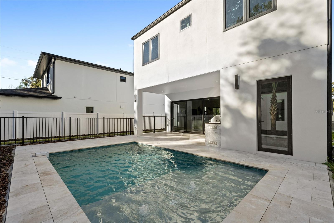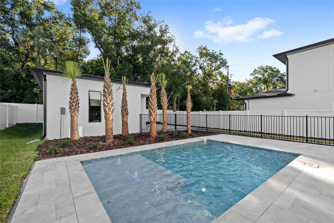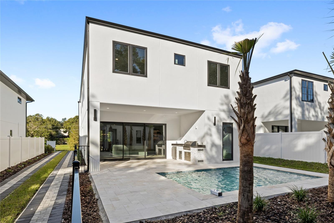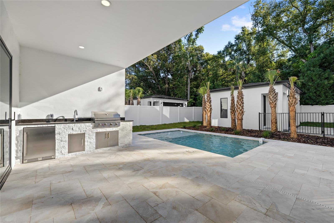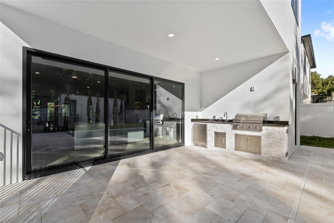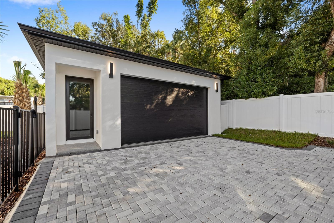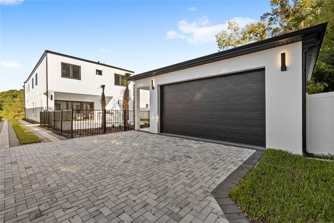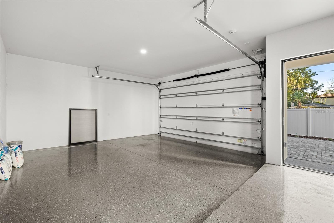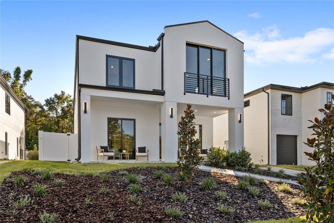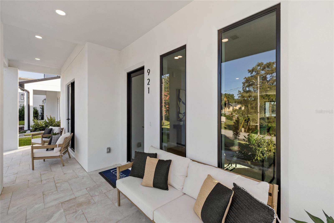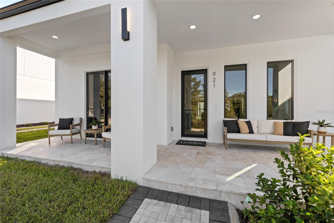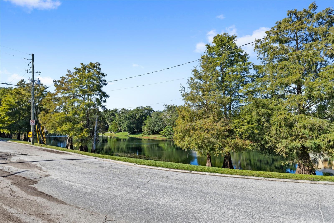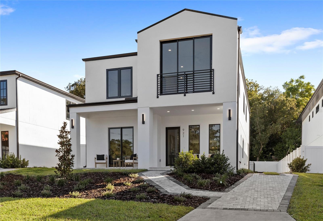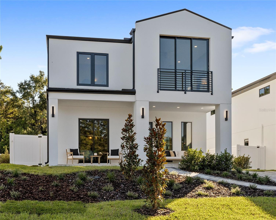921 Lake Emerald Drive, ORLANDO, FL 32806
Property Photos
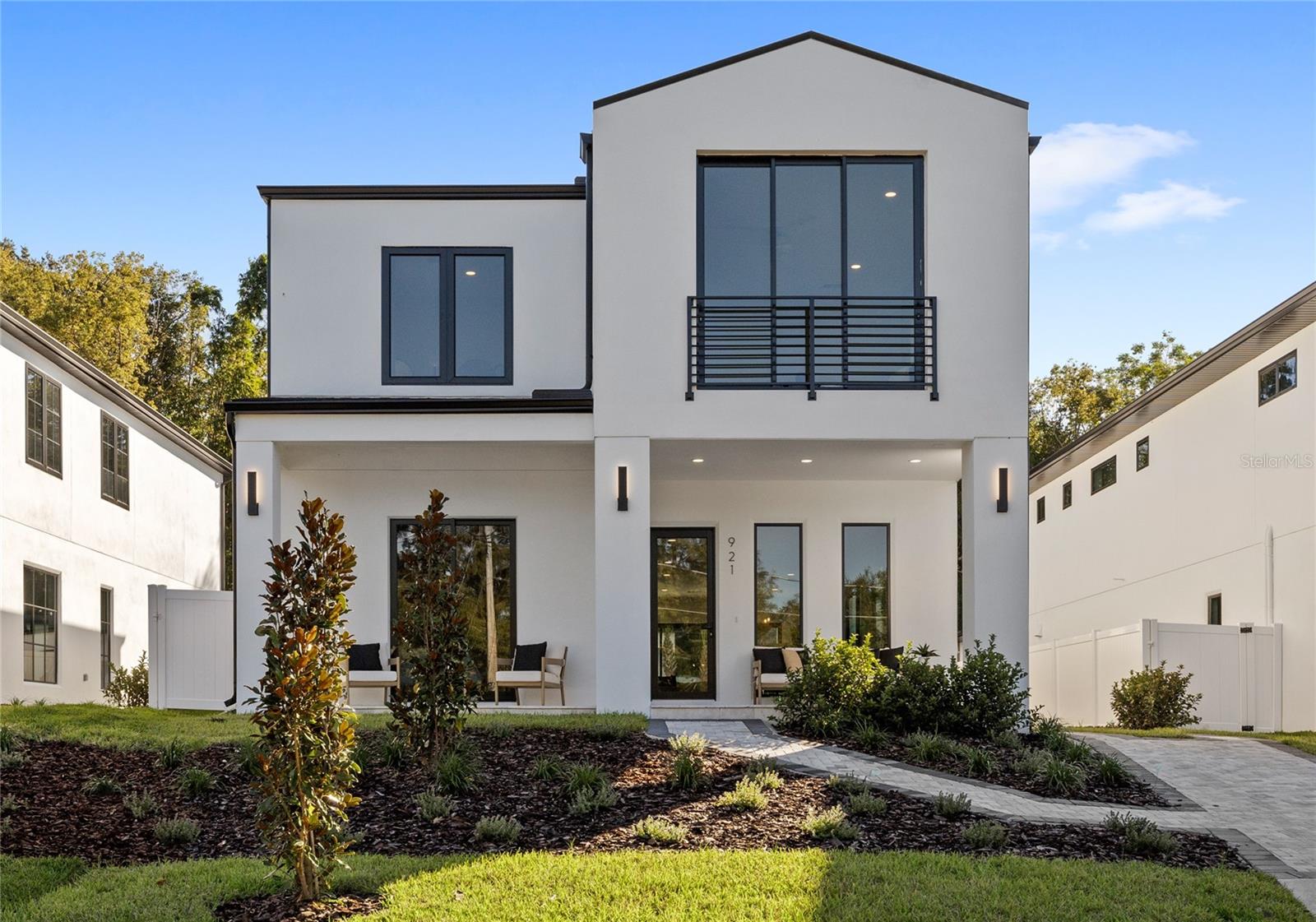
Would you like to sell your home before you purchase this one?
Priced at Only: $1,475,000
For more Information Call:
Address: 921 Lake Emerald Drive, ORLANDO, FL 32806
Property Location and Similar Properties
- MLS#: O6356854 ( Residential )
- Street Address: 921 Lake Emerald Drive
- Viewed: 7
- Price: $1,475,000
- Price sqft: $184
- Waterfront: No
- Year Built: 2025
- Bldg sqft: 8007
- Bedrooms: 5
- Total Baths: 5
- Full Baths: 4
- 1/2 Baths: 1
- Garage / Parking Spaces: 2
- Days On Market: 3
- Additional Information
- Geolocation: 28.5306 / -81.3621
- County: ORANGE
- City: ORLANDO
- Zipcode: 32806
- Subdivision: Lake Emerald
- Elementary School: Lake Como Elem
- Middle School: Howard Middle
- High School: Boone High
- Provided by: REAL BROKER, LLC
- Contact: Ken Pozek
- 855-450-0442

- DMCA Notice
-
DescriptionWelcome to 921 Lake Emerald Drive* Zoned for Boone High, Howard Middle, and Lake Como Elementary, this rare luxury new construction home sits in one of Orlandos most established neighborhoods. While many homes in this area feature low ceilings and dated layouts, this residence redefines the standard blending modern design, soaring ceilings, and expansive natural light in perfect harmony. From the moment you step inside, youre greeted by breathtaking lake views that set the tone for a serene and elegant lifestyle. The living room, primary suite, and even the spa inspired bath were thoughtfully oriented to capture the stunning front lake panorama, offering an ever changing canvas of colorful sunsets and Floridas natural beauty. The kitchen is a true showpiece, with a massive waterfall island, quartz counters, soft close cabinetry, gas cooktop, wine fridge, and built in bar. All curated with designer finishes. The layout was designed for real life, featuring a first floor ensuite bedroom, guest half bath, and a large lanai ideal for entertaining. Upstairs, youll find three additional bedrooms, a comfortable loft, and a spacious primary suite with dual dream walk in closets and a spa like bath that overlooks the tranquil water. Step outside through the dramatic pocket slider to your private fenced backyard, complete with a stunning pool and a two car garage an absolute luxury in this part of town. Located in the heart of SODO, youre just minutes from Orlando Health, Downtown, and the citys best local favorites, including 903 Mills Market and Kellys Ice Cream. This is the kind of home that pairs the charm of an established neighborhood with the clean lines, open spaces, and thoughtful design of Luih Luxury Homes. Plus a front row seat to some of the most unforgettable sunsets in Orlando.
Payment Calculator
- Principal & Interest -
- Property Tax $
- Home Insurance $
- HOA Fees $
- Monthly -
For a Fast & FREE Mortgage Pre-Approval Apply Now
Apply Now
 Apply Now
Apply NowFeatures
Building and Construction
- Covered Spaces: 0.00
- Exterior Features: Lighting, Outdoor Kitchen, Sidewalk, Sliding Doors
- Flooring: Hardwood, Tile
- Living Area: 3859.00
- Roof: Shingle
Property Information
- Property Condition: Completed
School Information
- High School: Boone High
- Middle School: Howard Middle
- School Elementary: Lake Como Elem
Garage and Parking
- Garage Spaces: 2.00
- Open Parking Spaces: 0.00
Eco-Communities
- Pool Features: Gunite, In Ground
- Water Source: Public
Utilities
- Carport Spaces: 0.00
- Cooling: Central Air
- Heating: Natural Gas
- Pets Allowed: Yes
- Sewer: Public Sewer
- Utilities: Public
Finance and Tax Information
- Home Owners Association Fee: 0.00
- Insurance Expense: 0.00
- Net Operating Income: 0.00
- Other Expense: 0.00
- Tax Year: 2025
Other Features
- Appliances: Cooktop, Dishwasher, Disposal, Dryer, Range, Refrigerator, Washer, Wine Refrigerator
- Country: US
- Interior Features: Eat-in Kitchen, High Ceilings, Kitchen/Family Room Combo, Open Floorplan, Solid Surface Counters, Walk-In Closet(s)
- Legal Description: LAKE EMERALD 113/141 LOT 2
- Levels: Two
- Area Major: 32806 - Orlando/Delaney Park/Crystal Lake
- Occupant Type: Vacant
- Parcel Number: 36-22-29-4783-00-020
- Zoning Code: R-1A/T/AN
Similar Properties
Nearby Subdivisions
Agnes Heights
Agnes Hgts
Albert Shores Rep
Ardmore Manor
Ardmore Park
Ardmore Park 1st Add
Bel Air Hills
Bel Air Terrace
Boone Terrace
Brookvilla
Brookvilla Add
Clover Heights Rep
Conway Park
Conway Terrace
Conwayboone
Copeland Park
De Lome Estates
Delaney Park
Dover Shores Eighth Add
Dover Shores Fifth Add
Dover Shores Seventh Add
Dover Shores Sixth Add
Fernway
Forest Pines
Frst Pines
Glass Gardens
Green Fields
Greenbriar
Greenfield Manor
Handsonhurst
Hour Glass Lake Park
Ilexhurst Sub
Ilexhurst Sub G67 Lots 16 17
Interlake Park Second Add
J N Bradshaws Sub
Jennie Jewel
Jewel Shores
Lake Emerald
Lake Lagrange Heights
Lake Lagrange Heights Add 01
Lake Margaret Terrace
Lakes Hills Sub
Lancaster Heights
Lancaster Park
Lawton Lawrence Sub
Maguire-derrick Sub
Maguirederrick Sub
Mc Leish Terrace
Myrtle Heights
None
Orange Peel Twin Homes
Page
Pelham Park 1st Add
Pember Terrace
Pershing Manor
Persian Wood Estates
Phillips Place
Pickett Terrace
Pineloch Terrace
Richmond Terrace
Shady Acres
Silver Dawn
Skycrest
Southern Oaks
Southern Pines
Thomas Add
Tj Wilsons Sub
Tracys Sub
Traylor Terrace
Veradale
Waterfront Estates 1st Add
Weidows Sub
Willis Brundidge Sub
Wilmayelgia
Wyldwoode

- Broker IDX Sites Inc.
- 750.420.3943
- Toll Free: 005578193
- support@brokeridxsites.com



