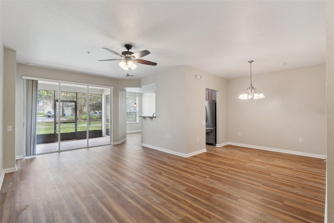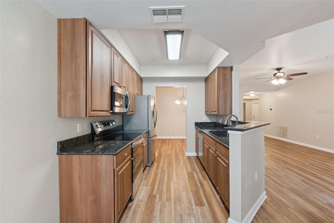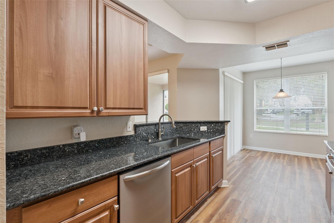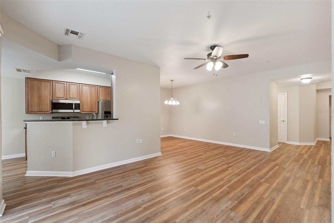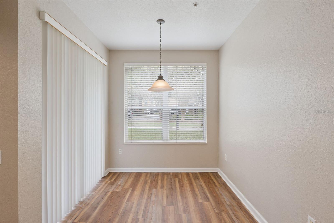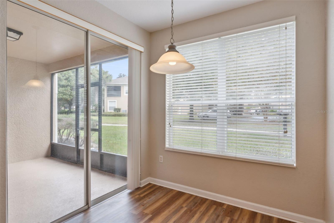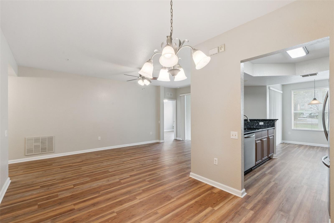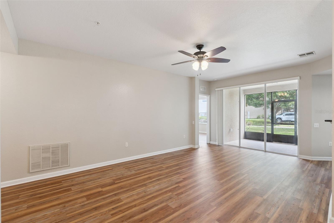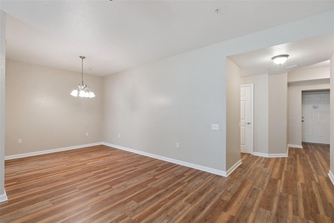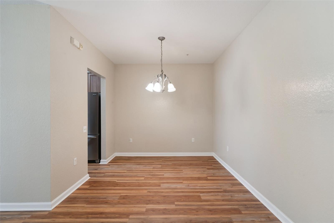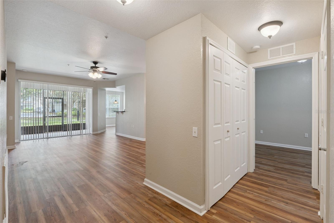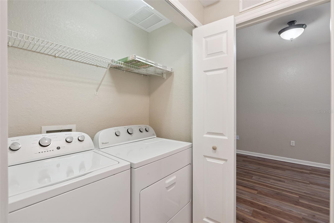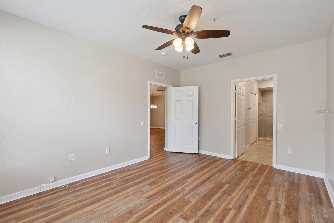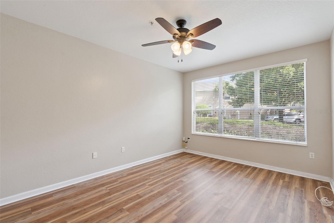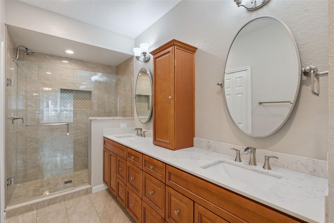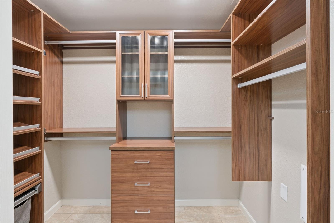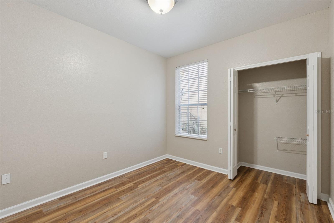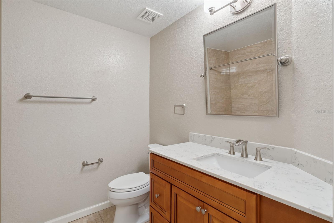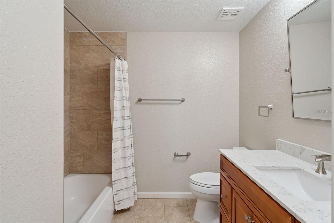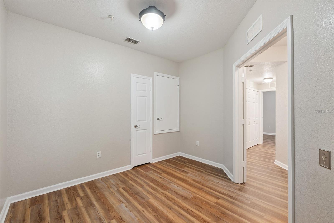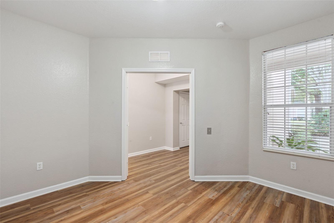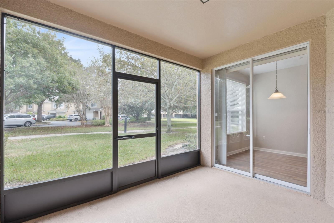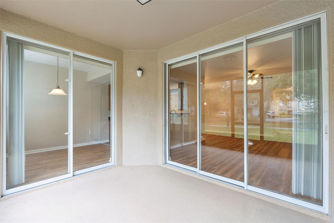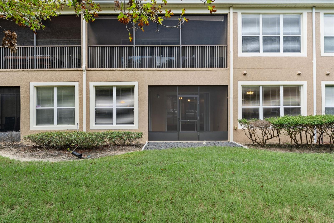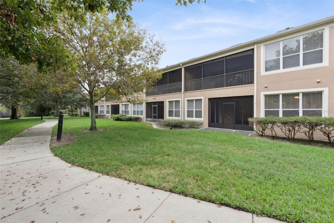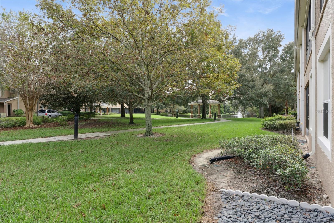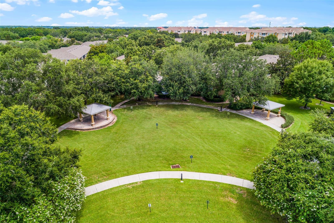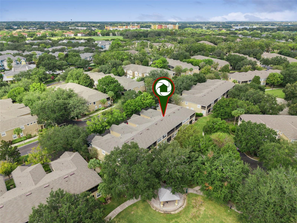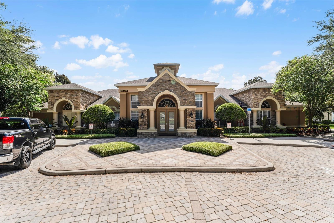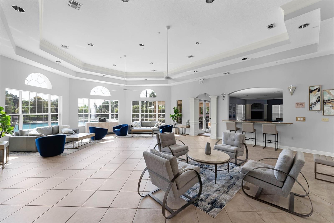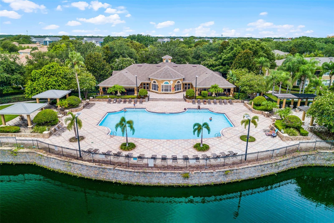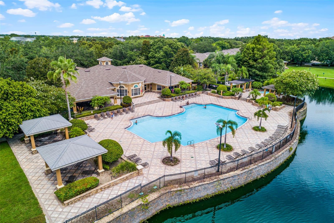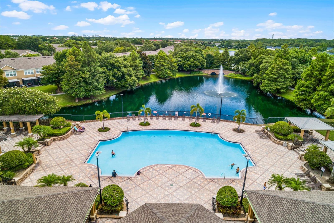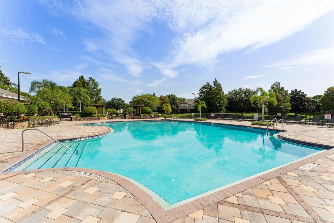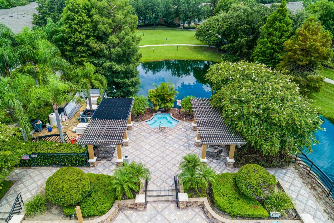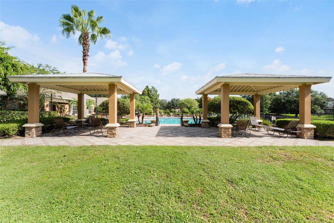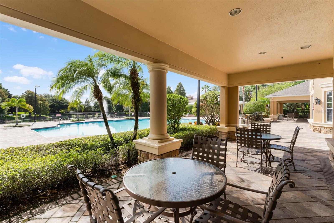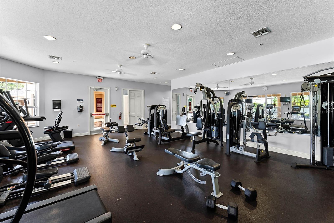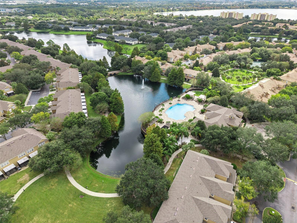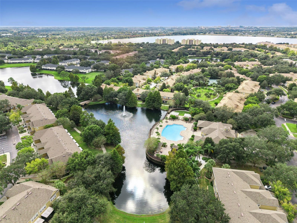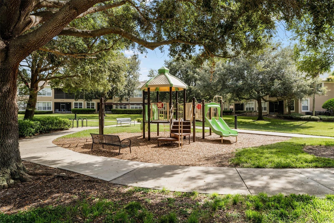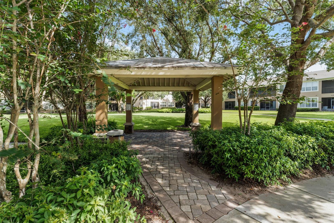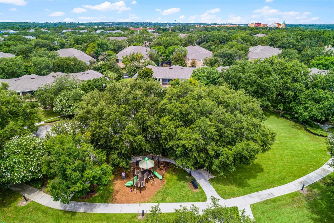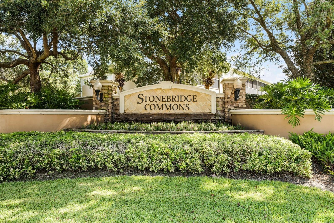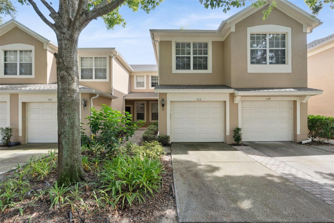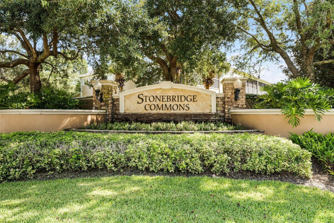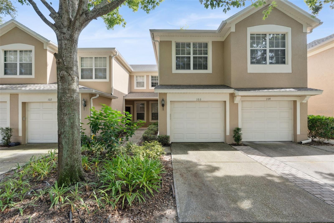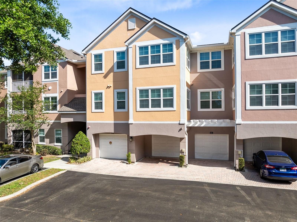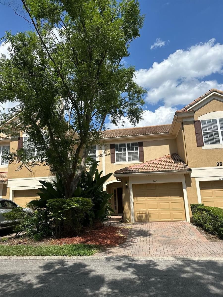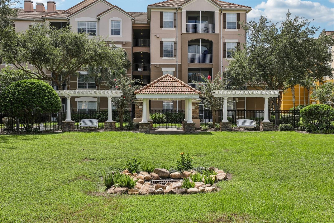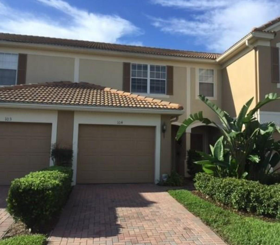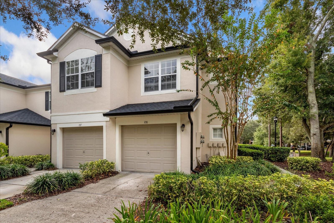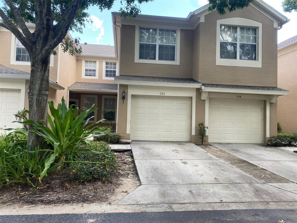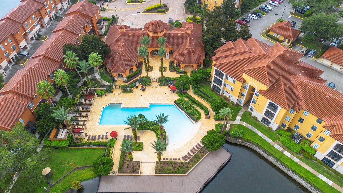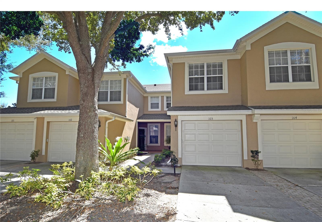2763 Metro Sevilla Drive 103, ORLANDO, FL 32835
Property Photos
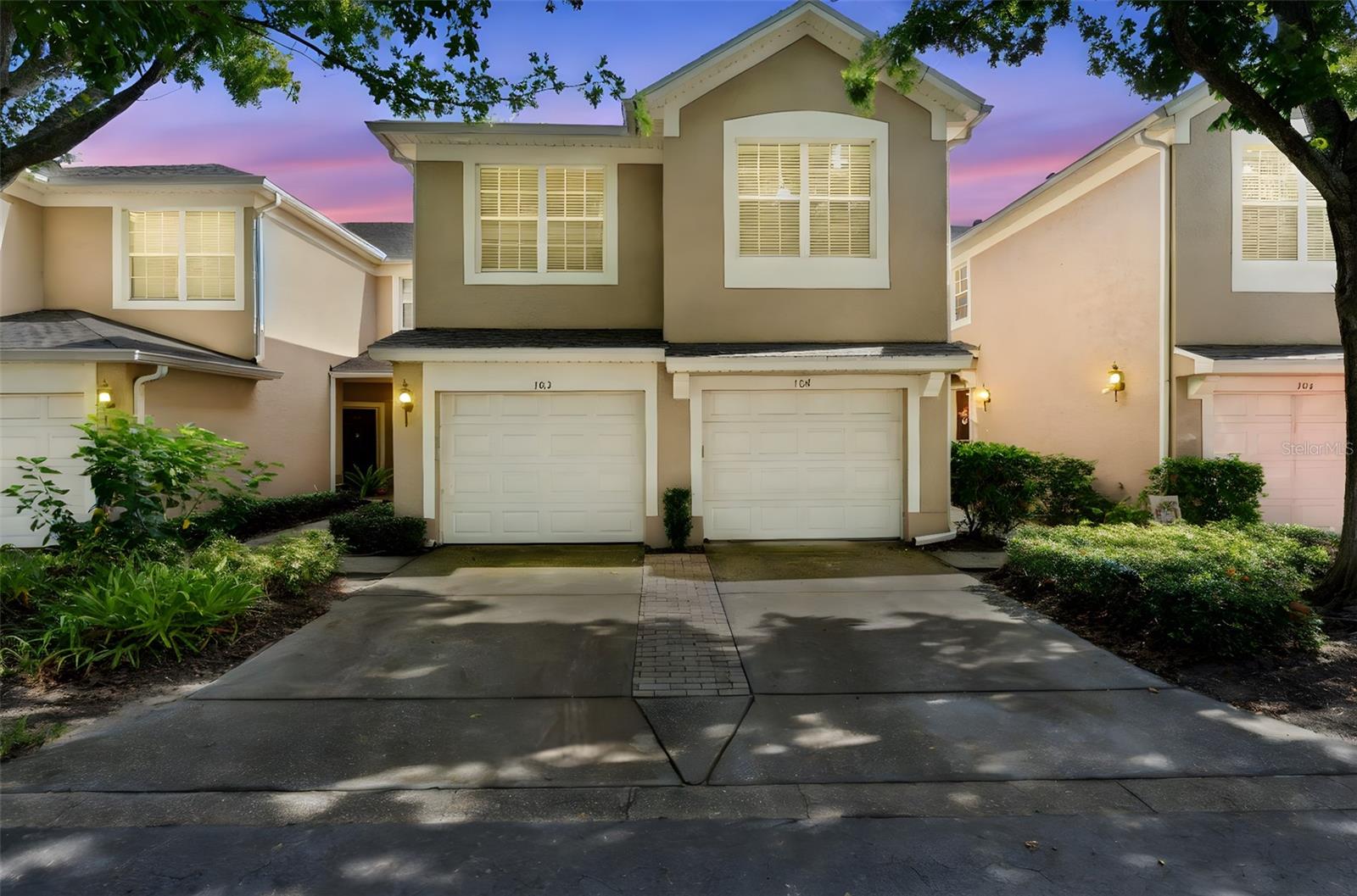
Would you like to sell your home before you purchase this one?
Priced at Only: $289,000
For more Information Call:
Address: 2763 Metro Sevilla Drive 103, ORLANDO, FL 32835
Property Location and Similar Properties
- MLS#: O6356691 ( Residential )
- Street Address: 2763 Metro Sevilla Drive 103
- Viewed: 5
- Price: $289,000
- Price sqft: $201
- Waterfront: No
- Year Built: 2005
- Bldg sqft: 1438
- Bedrooms: 2
- Total Baths: 2
- Full Baths: 2
- Garage / Parking Spaces: 1
- Days On Market: 3
- Additional Information
- Geolocation: 28.5128 / -81.4694
- County: ORANGE
- City: ORLANDO
- Zipcode: 32835
- Subdivision: Carriage Homesstonebridge Com
- Building: Carriage Homesstonebridge Com
- Provided by: COLDWELL BANKER REALTY
- Contact: Trisha Anderson
- 407-696-8000

- DMCA Notice
-
DescriptionWELCOME HOME! Youll enjoy resort style living in this upscale and virtually gated community, featuring a beautifully appointed club house, fitness center, tennis and basketball courts, along with a sparkling pool and spa overlooking a picturesque pond with fountain. This one story, ground floor condominium home has been gently lived in, lovingly maintained, and tastefully updated with thoughtful attention to detail. The popular split bedroom plan offers privacy to owners and guests, with the primary bedroom and secondary bedroom separated by the living areas. A third room is a bonus, because it could be used as a home office, cozy den, studio or a third bedroom. The open living area offers options for formal dining and a casual breakfast area, as well as a serving bar that could also be casual dining. The living room and the breakfast area both open to the screened lanai, the perfect place to enjoy your morning coffee or to unwind with a beverage at the end of a busy day. The galley style kitchen provides functionality and efficiency, and features recently refaced, self closing drawers and cabinets with pull out shelves. Dramatic granite countertops, anchored by an oversized farmhouse stainless sink and faucet will impress. The glass top range is new this year, and the microwave was new in 2023. Warm toned luxury vinyl wood plank flooring runs throughout the condo, including the kitchen and foyer, visually connecting all the living areas and bedrooms. The primary bedroom with en suite bathroom is a restful owners retreat which was completely remodeled in 2019 and everything was replaced with new cabinets, new tile flooring and shower surround, new shower, sinks, faucets, mirrors, lights and toilet. The spacious, walk in closet was customized by California Closets. The secondary bathroom was also remodeled at the same time. The new owners will enjoy peace of mind in knowing that the entire HVAC system is brand new this year, with a NEST thermostat added. A RING doorbell, for added security, conveys with the unit. The water heater was installed in 2020. Stonebridge Commons offers easy access to I 4 and the 408, downtown Orlando, the attractions, several shopping malls, numerous dining options, plus accessible public transportation, your choice of ocean or gulf beaches. Call for your private showing today!
Payment Calculator
- Principal & Interest -
- Property Tax $
- Home Insurance $
- HOA Fees $
- Monthly -
For a Fast & FREE Mortgage Pre-Approval Apply Now
Apply Now
 Apply Now
Apply NowFeatures
Building and Construction
- Covered Spaces: 0.00
- Exterior Features: Rain Gutters, Sidewalk, Sliding Doors
- Flooring: Luxury Vinyl, Tile
- Living Area: 1438.00
- Roof: Shingle
Land Information
- Lot Features: City Limits, Landscaped, Near Public Transit, Sidewalk, Paved, Private
Garage and Parking
- Garage Spaces: 1.00
- Open Parking Spaces: 0.00
- Parking Features: Driveway, Garage Door Opener
Eco-Communities
- Water Source: Public
Utilities
- Carport Spaces: 0.00
- Cooling: Central Air
- Heating: Central, Electric
- Pets Allowed: Breed Restrictions, Number Limit
- Sewer: Public Sewer
- Utilities: BB/HS Internet Available, Cable Connected, Electricity Connected, Public, Sewer Connected, Underground Utilities, Water Connected
Amenities
- Association Amenities: Basketball Court, Clubhouse, Fitness Center, Gated, Maintenance, Playground, Pool, Spa/Hot Tub, Tennis Court(s), Vehicle Restrictions
Finance and Tax Information
- Home Owners Association Fee Includes: Pool, Maintenance Structure, Maintenance Grounds, Management, Private Road, Recreational Facilities, Security, Trash
- Home Owners Association Fee: 251.00
- Insurance Expense: 0.00
- Net Operating Income: 0.00
- Other Expense: 0.00
- Tax Year: 2024
Other Features
- Appliances: Dishwasher, Disposal, Dryer, Electric Water Heater, Microwave, Range, Refrigerator, Washer
- Association Name: Andy DelValle
- Association Phone: 407-996-5530
- Country: US
- Interior Features: Ceiling Fans(s), Living Room/Dining Room Combo, Open Floorplan, Primary Bedroom Main Floor, Solid Wood Cabinets, Split Bedroom, Stone Counters, Thermostat, Walk-In Closet(s)
- Legal Description: CARRIAGE HOMES AT STONEBRIDE COMMONS CONDO PHASE 12 8163/680 UNIT 103 BLDG 33
- Levels: One
- Area Major: 32835 - Orlando/Metrowest/Orlo Vista
- Occupant Type: Vacant
- Parcel Number: 01-23-28-1231-33-103
- Possession: Close Of Escrow
- Style: Florida
- Unit Number: 103
- Zoning Code: AC-2
Similar Properties
Nearby Subdivisions
Azur At Metrowest Condo
Azur/metrowest
Azurmetrowest
Azurmetrowest Condo
Bermuda Dunes Private Residenc
Carriage Hmsstonebridge Commo
Carriage Homes At Stonebridge
Carriage Homes/stonebridge Com
Carriage Homesstonebridge Com
Carriage Homesstonebridge Comm
Central Park
Central Park Condo
Central Park Metrowest Condo
Crestview Condo Ph 01
Fountains At Metro West Condom
Fountainsmetro West
Fountainsmetrowest
Golf Ridge Condo
Hamptons At Metrowest
Hamptons/metrowest
Hamptonsmetrowest
Horizonsstoneridge Place Ph 03
Madison At Metrowest Condo
Madison/metrowest
Madisonmetrowest
Madisson At Metrowest
Mandalaystonebridgecommons P
Stonebridge Lakes Ph 19
Stonebridge Reserve Condo Ph 6
Stonebridge Reserve Condominiu
Stonebridge Reserve Ph 03
Stonebridge Reserve Ph 2
Stonebridge Reserve Ph 4
Stonebridge Reserve Ph 6
The Hamptons
The Hamptons At Metrowest
The Madison
Tradewinds
Tradewinds Condominium
Ventura At Stonebridge Commons
Ventura/stonebridge Commons Co
Venturastonebridge Commons Ph
Vistasstonebridge Place Ph 08
Westside Manor Sec 02

- Broker IDX Sites Inc.
- 750.420.3943
- Toll Free: 005578193
- support@brokeridxsites.com



