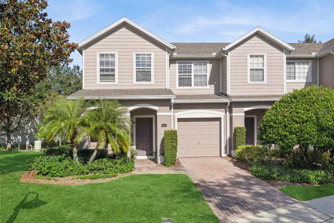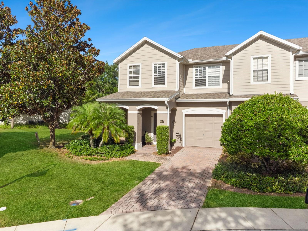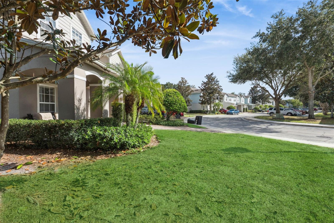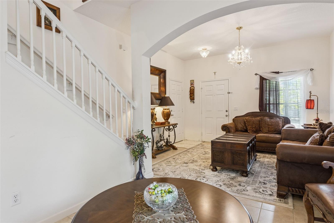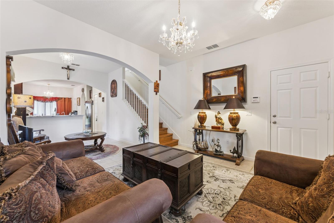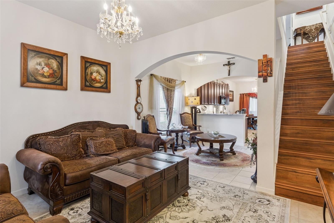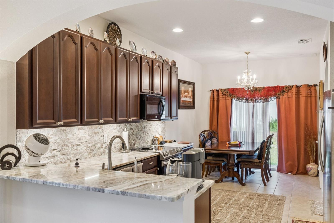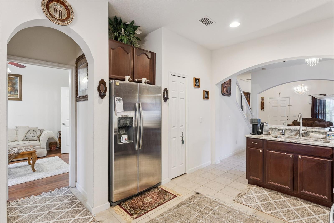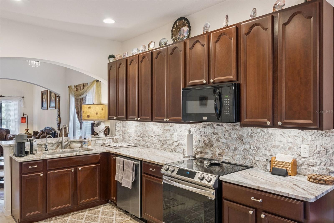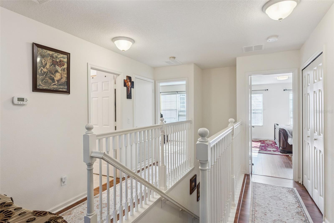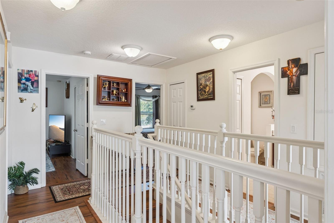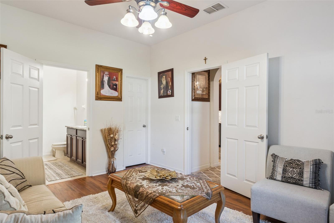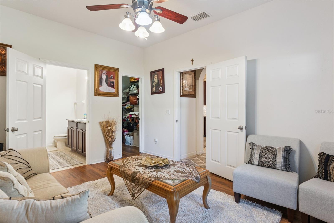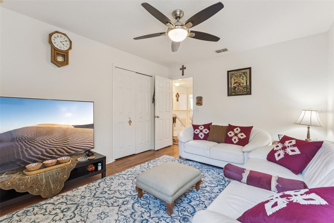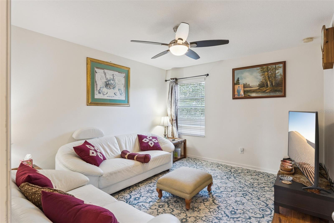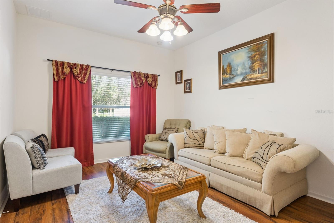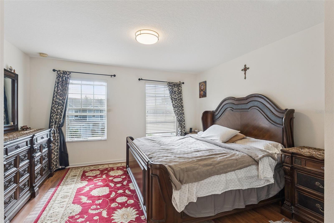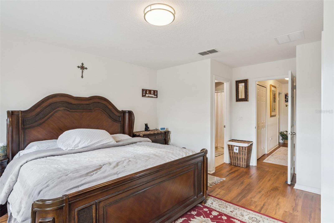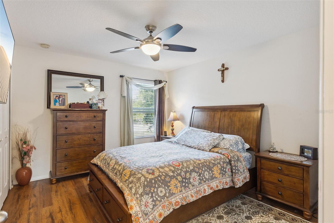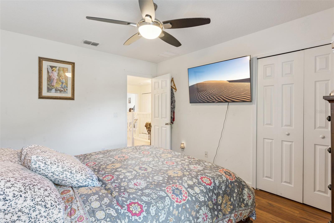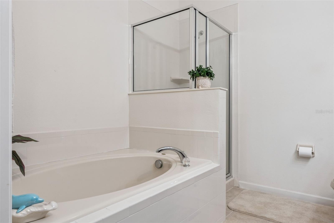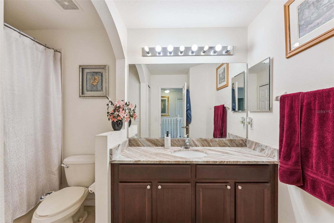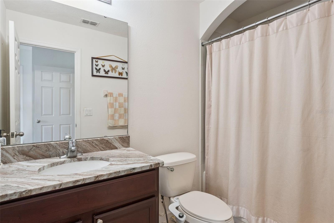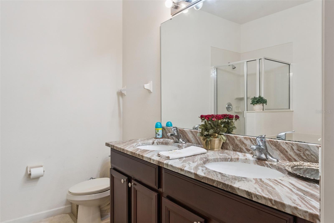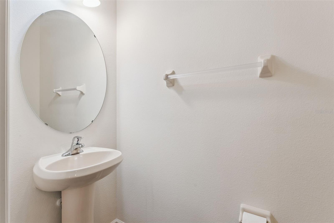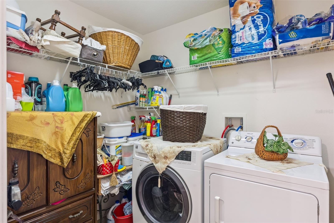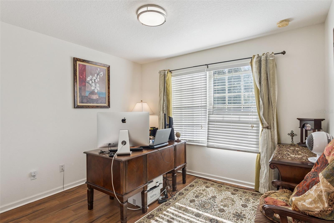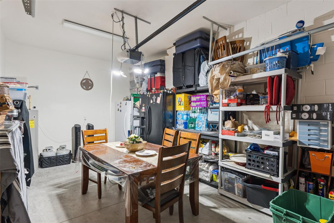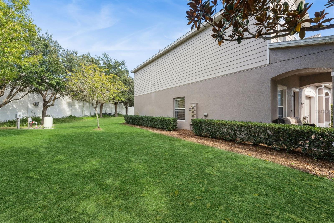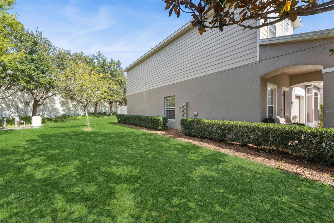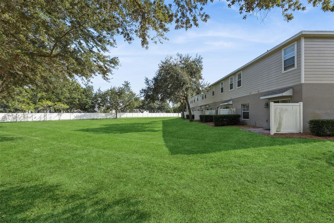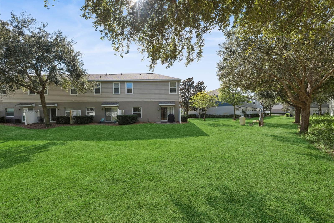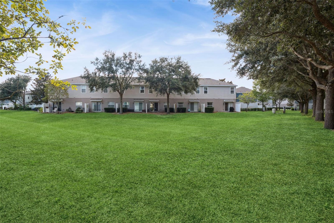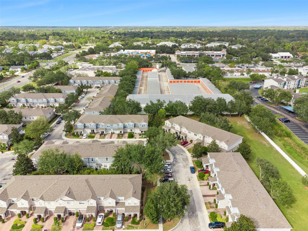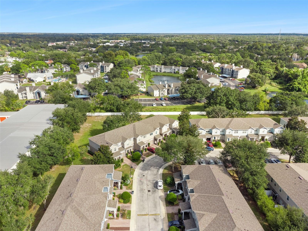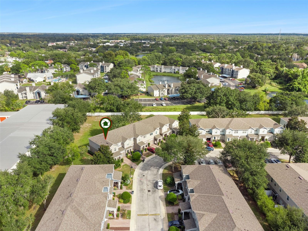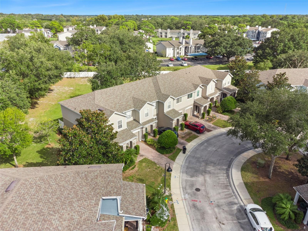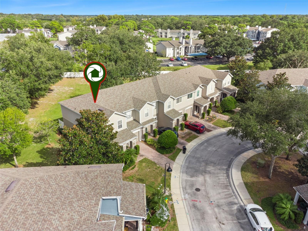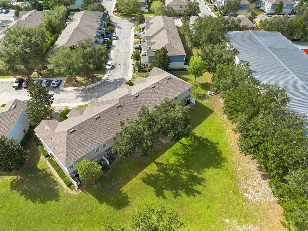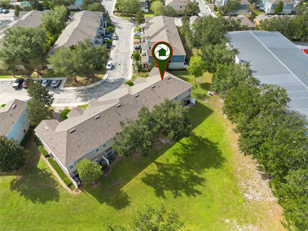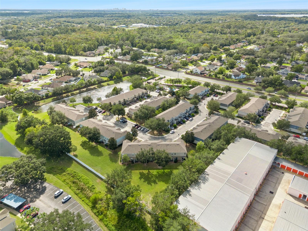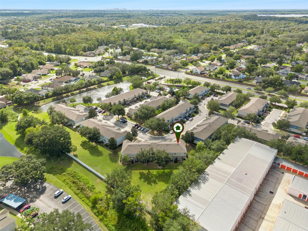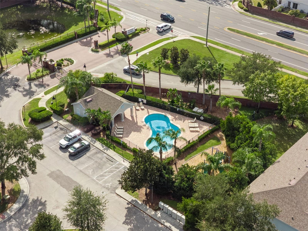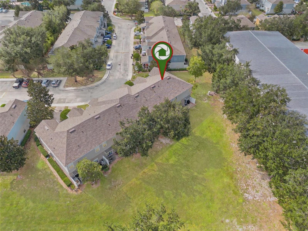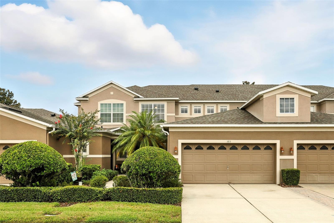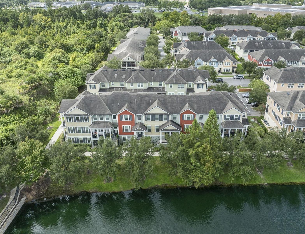3876 White Birch Run, WINTER SPRINGS, FL 32708
Property Photos
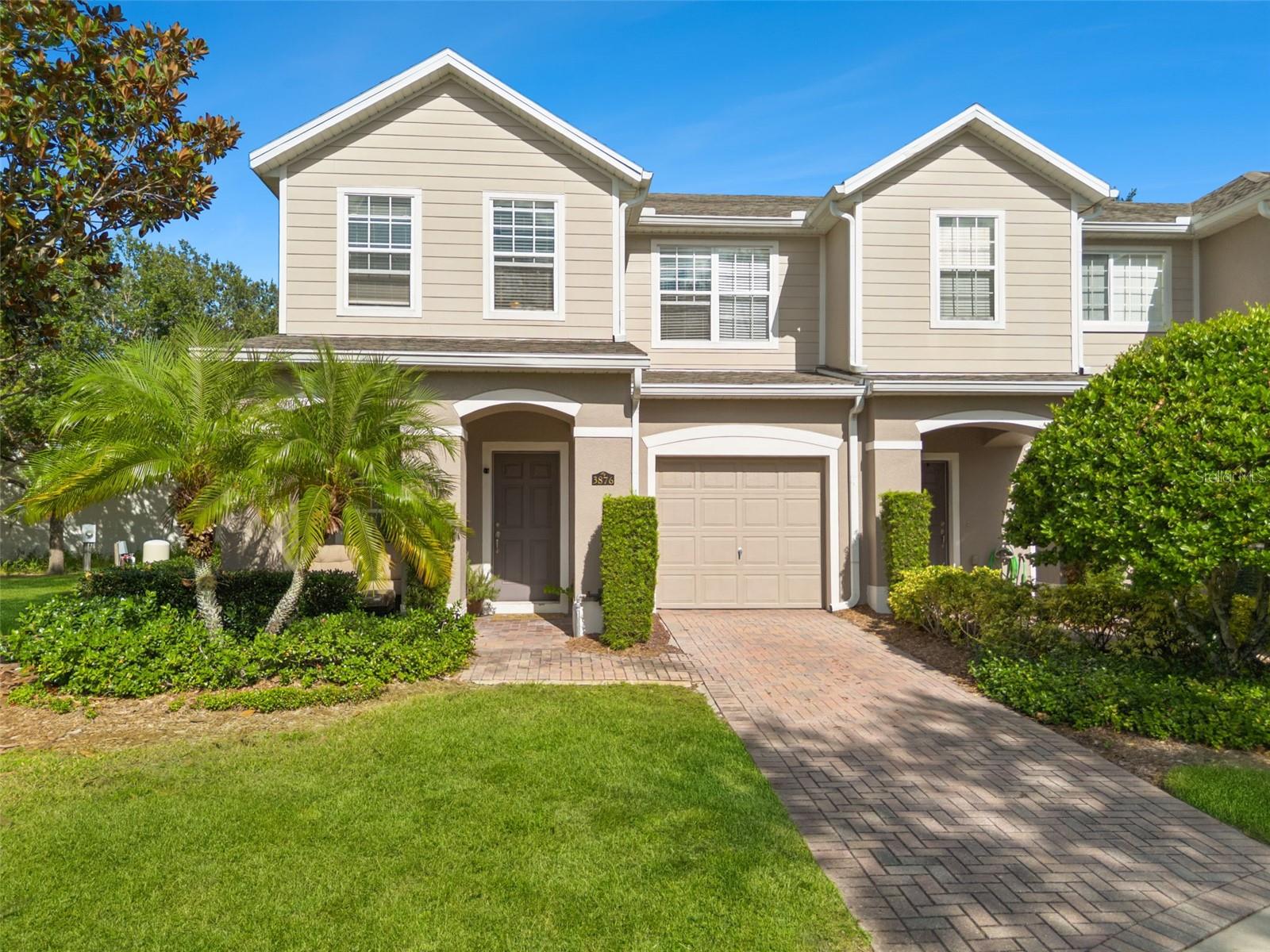
Would you like to sell your home before you purchase this one?
Priced at Only: $375,000
For more Information Call:
Address: 3876 White Birch Run, WINTER SPRINGS, FL 32708
Property Location and Similar Properties
- MLS#: O6356642 ( Residential )
- Street Address: 3876 White Birch Run
- Viewed: 15
- Price: $375,000
- Price sqft: $169
- Waterfront: No
- Year Built: 2009
- Bldg sqft: 2221
- Bedrooms: 5
- Total Baths: 4
- Full Baths: 3
- 1/2 Baths: 1
- Garage / Parking Spaces: 1
- Days On Market: 7
- Additional Information
- Geolocation: 28.6454 / -81.2777
- County: SEMINOLE
- City: WINTER SPRINGS
- Zipcode: 32708
- Subdivision: Heritage Commons
- Elementary School: Red Bug Elementary
- Middle School: Tuskawilla Middle
- High School: Lake Howell High
- Provided by: HEARTFELT REALTY HOMETEAM
- Contact: Elaine Masood
- 407-234-9388

- DMCA Notice
-
DescriptionWelcome to a rare opportunity to own a beautifully maintained townhome in the sought after Heritage Commons community of Winter Springs. This stunning residence has been lovingly cared for by the original owners since it was built, offering a level of upkeep and pride of ownership that truly stands out. Step inside and be greeted by abundant natural light that fills the open living spaces, creating an inviting and relaxing atmosphere. The thoughtfully designed floor plan features two true master bedrooms, each complete with its own private en suite bathroom and spacious closets, perfect for accommodating guests, multi generational living, or creating a flexible work from home space. The main level showcases a bright and open concept with a modern kitchen overlooking the living and dining areas. The kitchen offers plenty of cabinetry, ample counter space, and a breakfast bar ideal for casual dining or entertaining friends and family. Large windows and glass doors bring in sunlight throughout the day and provide seamless access to your private backyard. Enjoy outdoor living with the peace and privacy of no rear neighbors, making it the perfect spot for your morning coffee, evening unwind, or weekend barbecue. Upstairs, bedrooms are generously sized with well appointed bathrooms, providing comfort and privacy for everyone in the home. The laundry area is conveniently located upstairs as well, adding to the homes functional design. This townhome is part of Heritage Commons, a gated and beautifully landscaped community known for its welcoming atmosphere and low maintenance lifestyle. HOA fees include exterior maintenance, lawn care, and community amenities so you can focus on enjoying your home instead of yard work. Located in Winter Springs, one of Central Floridas most desirable and family friendly areas, this community offers top rated Seminole County schools, beautiful parks and trails, and a strong sense of community. Heritage Commons provides easy access to major commuter routes while keeping you close to local cafes, shopping centers, and scenic nature spots. Youre just minutes from Oviedo, Lake Mary, UCF and downtown Orlando, yet surrounded by peace and privacy. Whether youre a first time homebuyer, a growing family, or looking to downsize without sacrificing comfort, this home delivers the perfect combination of style, space, and serenity.
Payment Calculator
- Principal & Interest -
- Property Tax $
- Home Insurance $
- HOA Fees $
- Monthly -
For a Fast & FREE Mortgage Pre-Approval Apply Now
Apply Now
 Apply Now
Apply NowFeatures
Building and Construction
- Builder Name: Beazer Homes
- Covered Spaces: 0.00
- Exterior Features: Lighting, Sidewalk, Sliding Doors
- Flooring: Ceramic Tile, Laminate, Tile
- Living Area: 1966.00
- Roof: Shingle
Property Information
- Property Condition: Completed
Land Information
- Lot Features: Cleared, Landscaped, Near Public Transit, Sidewalk, Paved, Private
School Information
- High School: Lake Howell High
- Middle School: Tuskawilla Middle
- School Elementary: Red Bug Elementary
Garage and Parking
- Garage Spaces: 1.00
- Open Parking Spaces: 0.00
Eco-Communities
- Water Source: Public
Utilities
- Carport Spaces: 0.00
- Cooling: Central Air
- Heating: Central
- Pets Allowed: Cats OK, Dogs OK
- Sewer: Public Sewer
- Utilities: Cable Available, Electricity Available, Phone Available, Water Available
Finance and Tax Information
- Home Owners Association Fee Includes: Pool, Maintenance Structure, Maintenance Grounds, Security, Trash
- Home Owners Association Fee: 370.00
- Insurance Expense: 0.00
- Net Operating Income: 0.00
- Other Expense: 0.00
- Tax Year: 2024
Other Features
- Appliances: Dishwasher, Dryer, Microwave, Other, Range, Refrigerator, Washer
- Association Name: Kristina Zelik
- Association Phone: 407-982-1990
- Country: US
- Furnished: Negotiable
- Interior Features: Built-in Features, Ceiling Fans(s), Kitchen/Family Room Combo, Solid Wood Cabinets, Thermostat, Walk-In Closet(s), Window Treatments
- Legal Description: LOT 40 HERITAGE COMMONS PB 73 PGS 45 - 51
- Levels: Two
- Area Major: 32708 - Casselberrry/Winter Springs / Tuscawilla
- Occupant Type: Owner
- Parcel Number: 24-21-30-524-0000-0400
- Possession: Close Of Escrow
- View: Garden
- Views: 15
- Zoning Code: PUD
Similar Properties
Nearby Subdivisions
Barclay Reserve Twnhms
Casa Park Villas Ph 1
Cypress Club
Cypress Village 3rd Rep Tr C P
Deer Run
Greens At Tuscawilla Building
Harbor Winds
Heritage Commons
Heritage Park Twnhms
Hickory Grove
Jesups Landing
Jesups Reserve Twnhms Rep
Mount Greenwood
Seminole Crossing Twnhms
The Landings At Parkstone
Tuscany Place Ph 1
Wildwood

- Broker IDX Sites Inc.
- 750.420.3943
- Toll Free: 005578193
- support@brokeridxsites.com



