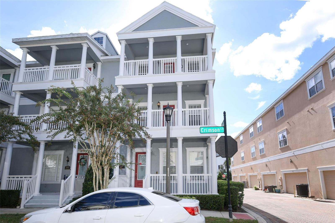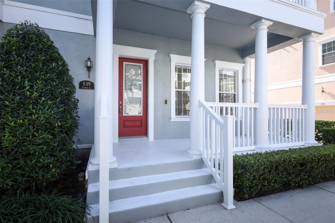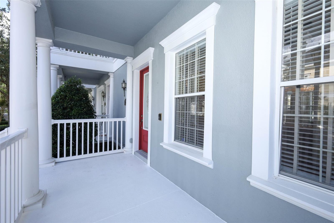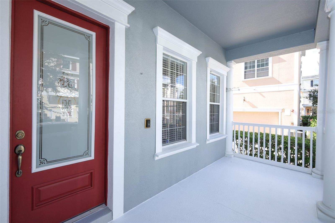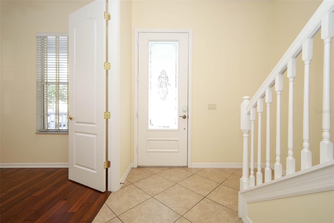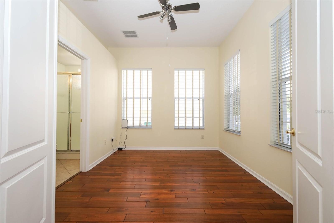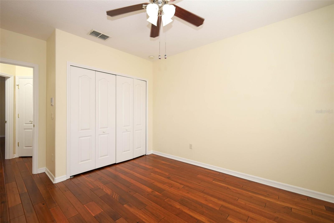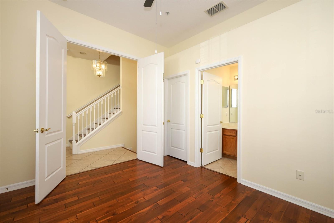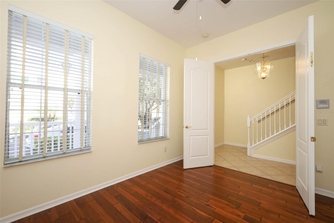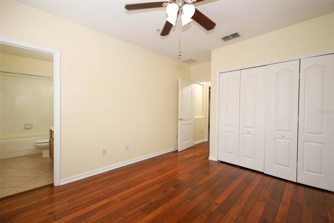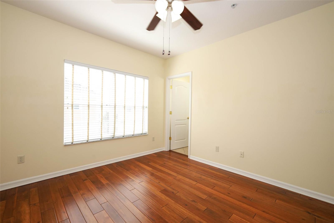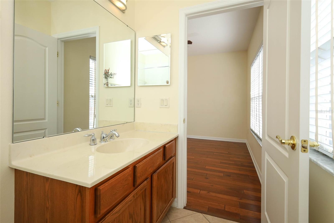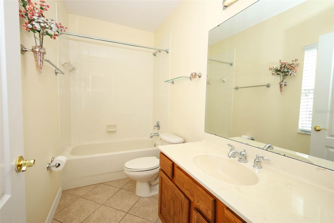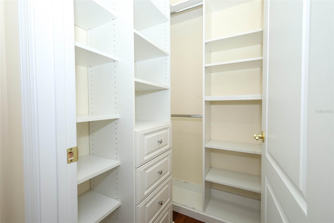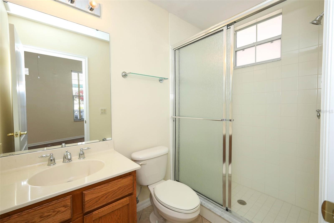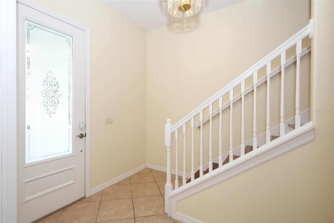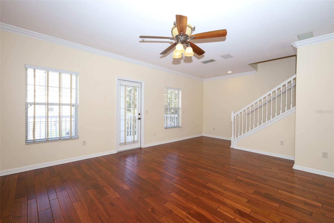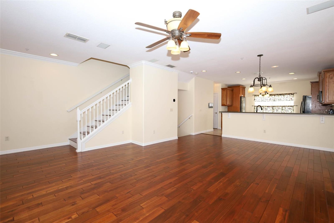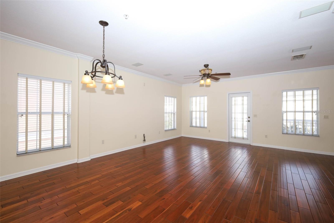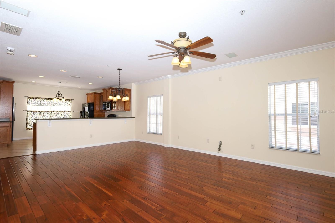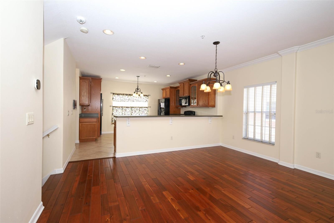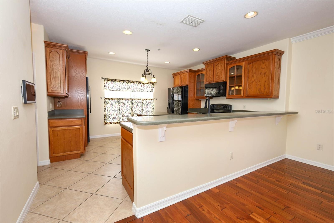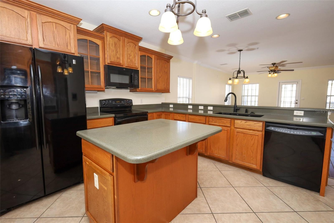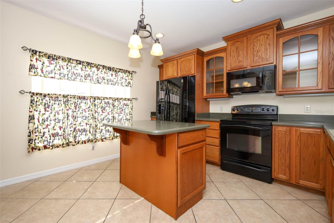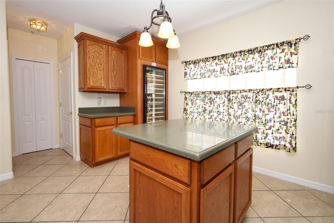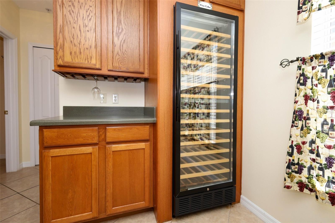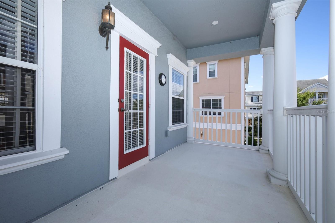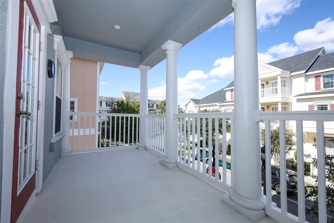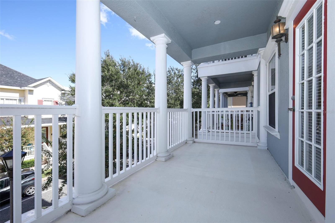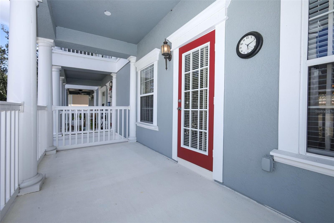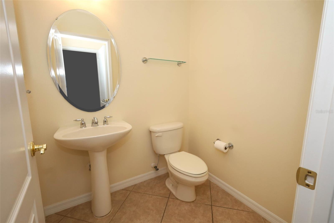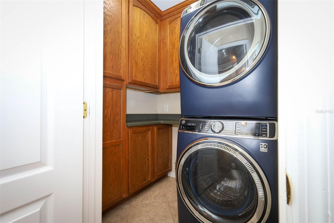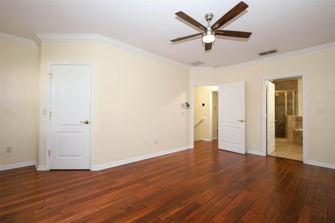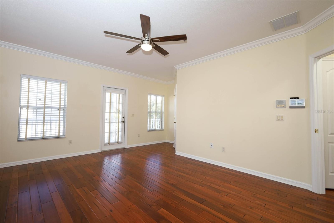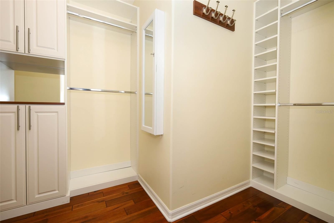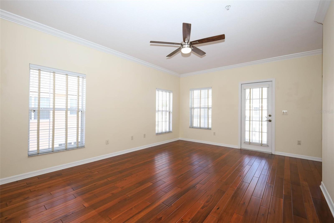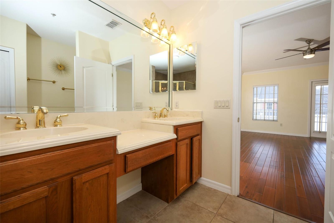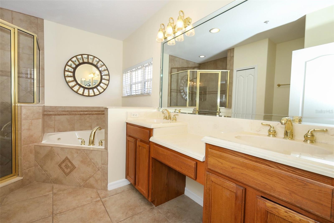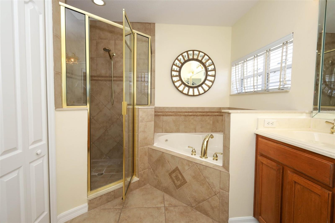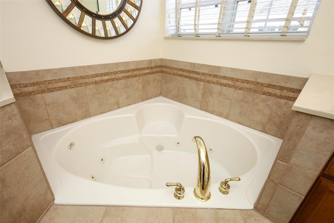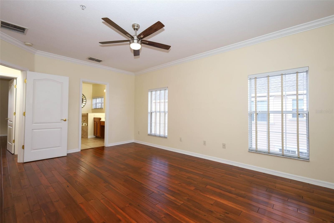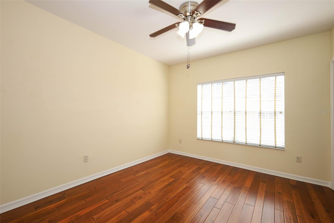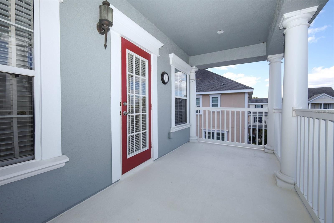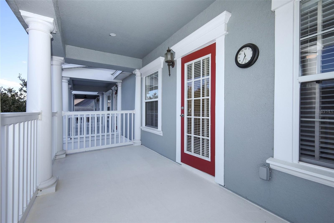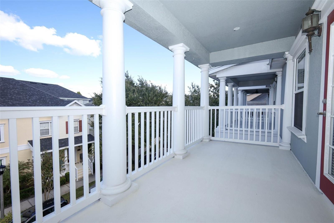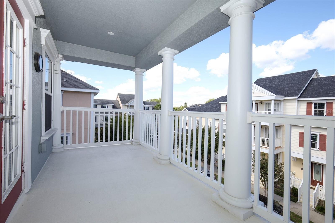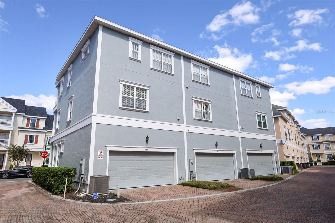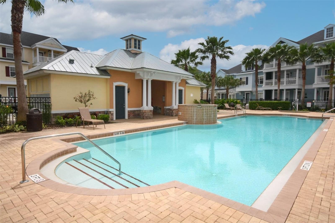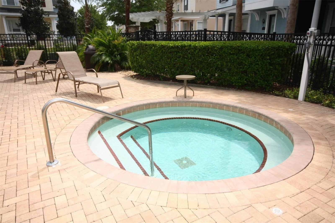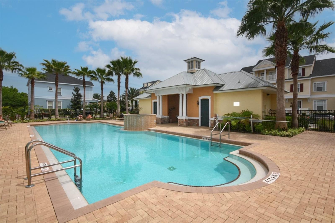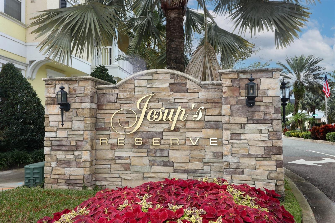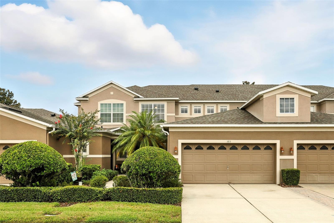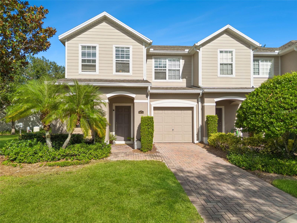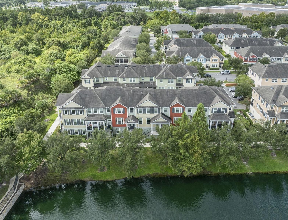539 Crimson Lane, WINTER SPRINGS, FL 32708
Property Photos

Would you like to sell your home before you purchase this one?
Priced at Only: $399,000
For more Information Call:
Address: 539 Crimson Lane, WINTER SPRINGS, FL 32708
Property Location and Similar Properties
- MLS#: O6355523 ( Residential )
- Street Address: 539 Crimson Lane
- Viewed: 19
- Price: $399,000
- Price sqft: $213
- Waterfront: No
- Year Built: 2007
- Bldg sqft: 1872
- Bedrooms: 3
- Total Baths: 4
- Full Baths: 3
- 1/2 Baths: 1
- Garage / Parking Spaces: 2
- Days On Market: 10
- Additional Information
- Geolocation: 28.6974 / -81.265
- County: SEMINOLE
- City: WINTER SPRINGS
- Zipcode: 32708
- Subdivision: Jesups Reserve Twnhms Rep
- Elementary School: Keeth Elementary
- Middle School: Indian Trails Middle
- High School: Winter Springs High
- Provided by: FUTURE HOME REALTY INC
- Contact: J. Hope Carter Snoap
- 800-921-1330

- DMCA Notice
-
DescriptionWelcome to 539 Crimson Lane, a beautifully designed townhome nestled in the charming community of Jesup's Reserve. Impeccably maintained and nicely upgraded, this 3 bedroom, 3.5 bathroom, 2 car garage END UNIT offers so many beautiful upgrades and unique features.Conveniently located in the heart of Winter Springs, the townhome offers the perfect balance of style, tranquility and location. The curb appeal with it's manicured lawn and spacious front porch draws you in immediately! Upon entering, you will discover a spacious bedroom with it's own bathroom and a custom built in closet great for guests or a quiet work space. On the second floor, you will find the heart of the home, a bright, airy and spacious living and dining room with lots of windows providing plenty of natural light! The gourmet kitchen is a chef's dream with an island, eat in bar area and enough space to entertain friends and family. If you are a wine Connoisseur, you will be impresse with the built in wine cellar which can store over 100 bottles of wine and includes a temperature gauge to make sure you wine is at the ideal temp. for your tastes.The kitchen also offers 42" cabinets with crown molding finishes and under cabinet lighting for ambiance. Lastly, on the third floor, you will enter your private retreat, a large master bedroom suite which features an amazing custom built walk in closet, perfect for keeping your wardrobe organized. The master bathroom has a separate shower and an inviting jacuzzi oversized tub for relaxing after a long day. Besides being in the ideal location, this home has some incredible upgrades and bonus features like: The Ecobee smart sensor thermostat, allowing you to control the temp. in most rooms, Engineered hardwood floors throughout, crown molding in every room, External AC unit replaced 2025, Internal unit 2023, ROOF 2022, Exterior paint 2021, and home alarm. Solid concrete block construction provides a nice buffer between neighbors and there is an in home sprinkler system as an added home protection against potential fires. No need to worry about most maintenance items as the HOA fee covers: Ground maintenance, Roof, and paint. Lastly, there is a gorgeous resort style Pool & Hot tub for your enjoyment. The Winter Springs Town Center is across the street offering restaurants, shopping, health club and entertainment. Seminole County provides Top Rated Public and Private Schools, parks, trails and more...Just minutes away from major roads and the 417 highway, you can't go wrong choosing this property to be your next Home Sweet Home!!! Call today to schedule your private showing!
Payment Calculator
- Principal & Interest -
- Property Tax $
- Home Insurance $
- HOA Fees $
- Monthly -
For a Fast & FREE Mortgage Pre-Approval Apply Now
Apply Now
 Apply Now
Apply NowFeatures
Building and Construction
- Covered Spaces: 0.00
- Exterior Features: Balcony, Lighting, Sidewalk, Sprinkler Metered
- Flooring: Ceramic Tile, Hardwood, Tile
- Living Area: 1854.00
- Roof: Shingle
School Information
- High School: Winter Springs High
- Middle School: Indian Trails Middle
- School Elementary: Keeth Elementary
Garage and Parking
- Garage Spaces: 2.00
- Open Parking Spaces: 0.00
Eco-Communities
- Water Source: None
Utilities
- Carport Spaces: 0.00
- Cooling: Central Air
- Heating: Central
- Pets Allowed: Yes
- Sewer: Public Sewer
- Utilities: Cable Available, Electricity Connected, Sewer Connected, Sprinkler Meter, Water Connected
Finance and Tax Information
- Home Owners Association Fee Includes: Pool, Maintenance Structure, Maintenance Grounds
- Home Owners Association Fee: 275.00
- Insurance Expense: 0.00
- Net Operating Income: 0.00
- Other Expense: 0.00
- Tax Year: 2024
Other Features
- Appliances: Dishwasher, Disposal, Dryer, Electric Water Heater, Exhaust Fan, Freezer, Ice Maker, Microwave, Range, Refrigerator, Washer, Wine Refrigerator
- Association Name: Cathy Wasson
- Association Phone: 407-647-2622
- Country: US
- Interior Features: Built-in Features, Crown Molding, High Ceilings, Kitchen/Family Room Combo, Open Floorplan, PrimaryBedroom Upstairs, Solid Surface Counters, Solid Wood Cabinets, Stone Counters, Thermostat, Walk-In Closet(s), Window Treatments
- Legal Description: LOT 79 JESUPS RESERVE TOWNHOMES REPLAT PB 71 PGS 86 - 93
- Levels: Three Or More
- Area Major: 32708 - Casselberrry/Winter Springs / Tuscawilla
- Occupant Type: Vacant
- Parcel Number: 36-20-30-505-0000-0790
- Views: 19
- Zoning Code: T-C
Similar Properties
Nearby Subdivisions
Barclay Reserve Twnhms
Casa Park Villas Ph 1
Cypress Club
Cypress Village 3rd Rep Tr C P
Deer Run
Greens At Tuscawilla Building
Harbor Winds
Heritage Commons
Heritage Park Twnhms
Hickory Grove
Jesups Landing
Jesups Reserve Twnhms Rep
Mount Greenwood
Seminole Crossing Twnhms
The Landings At Parkstone
Tuscany Place Ph 1
Wildwood

- Broker IDX Sites Inc.
- 750.420.3943
- Toll Free: 005578193
- support@brokeridxsites.com



