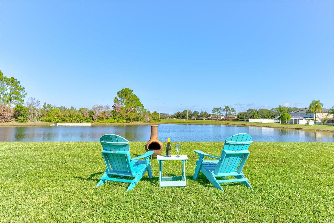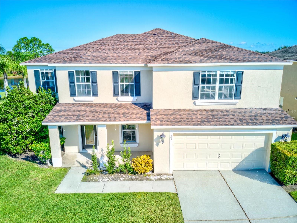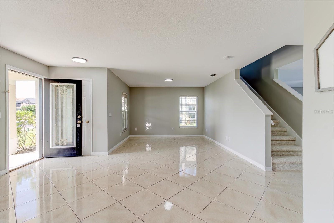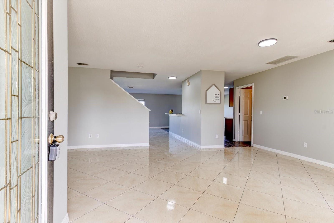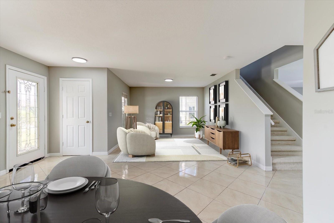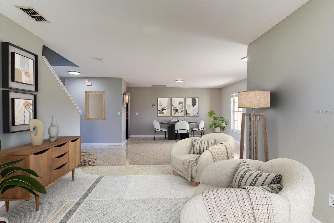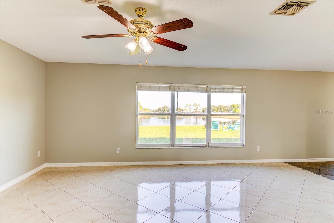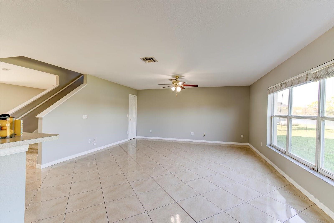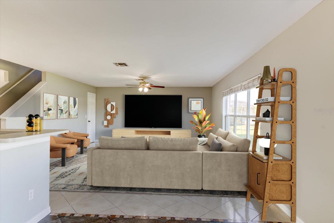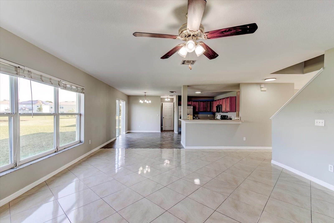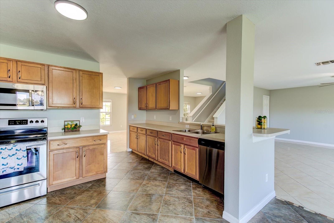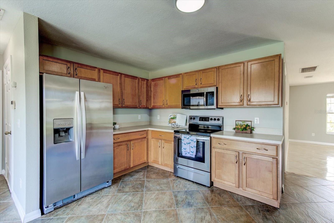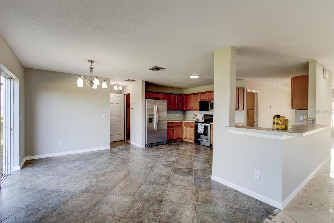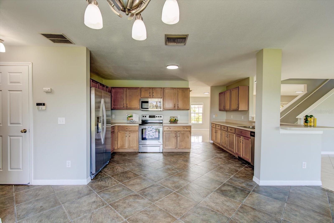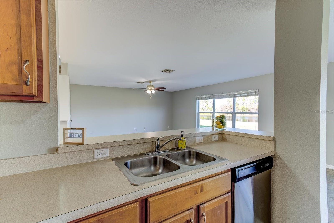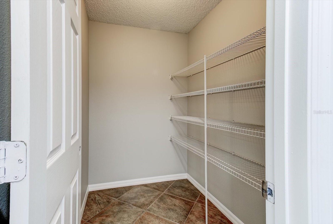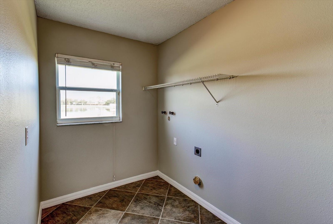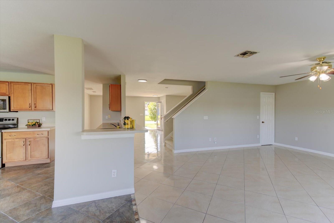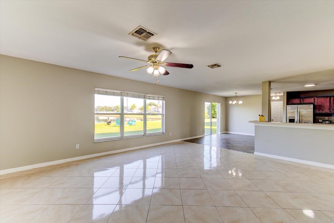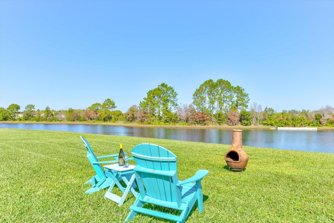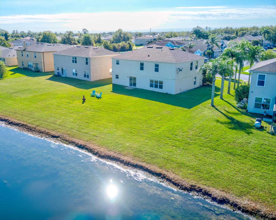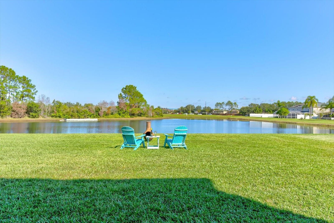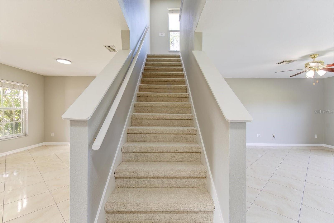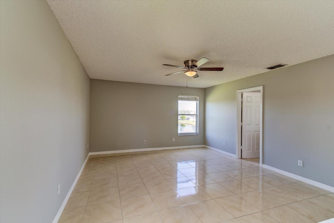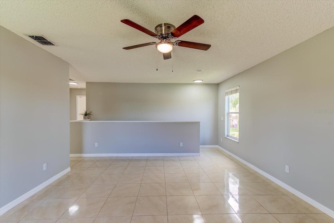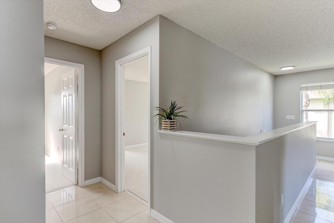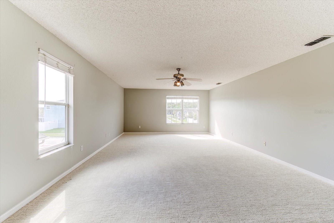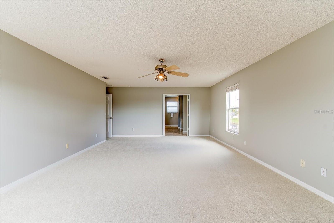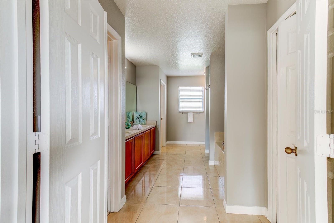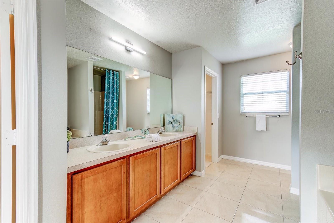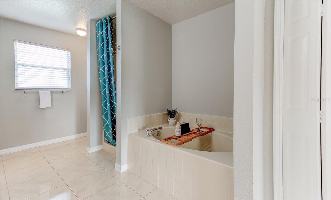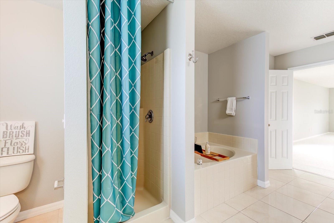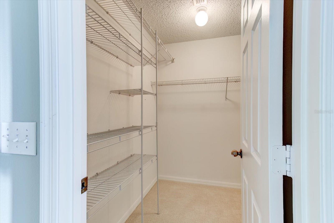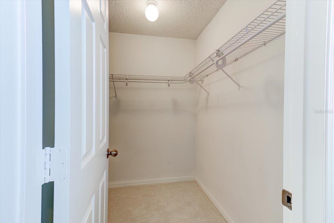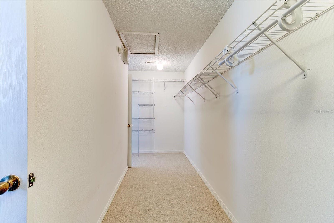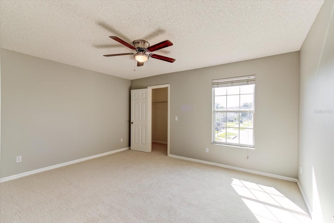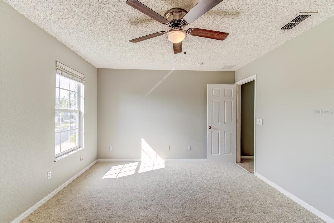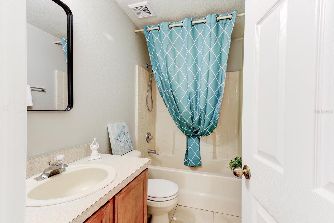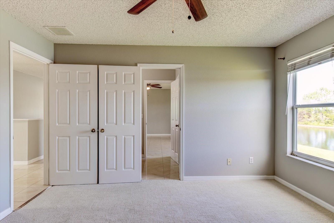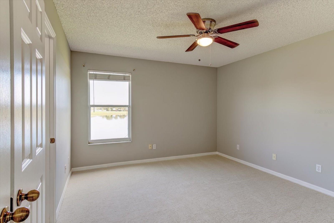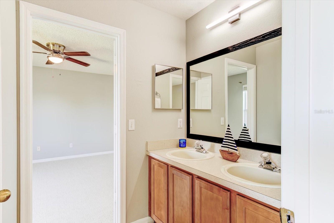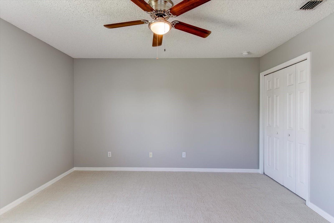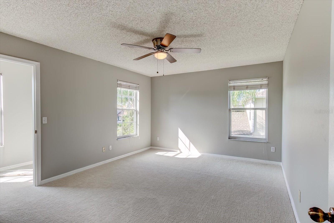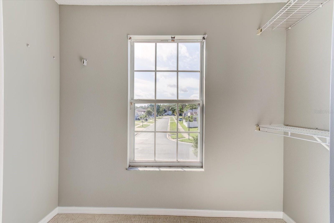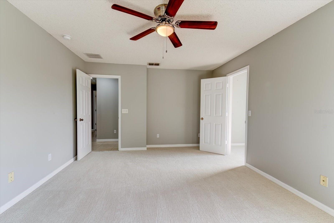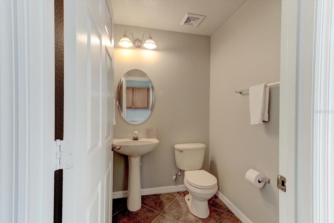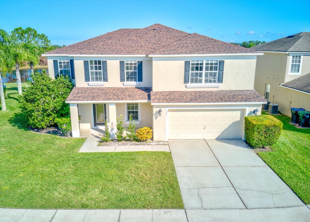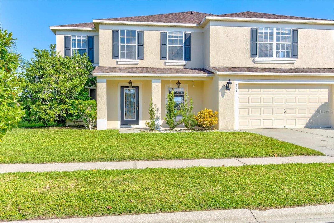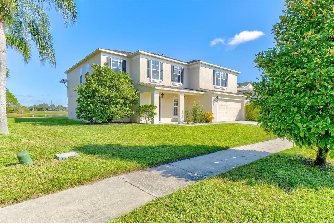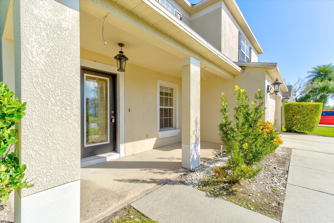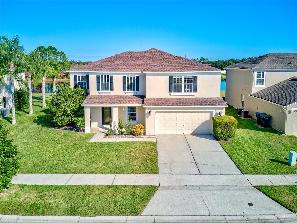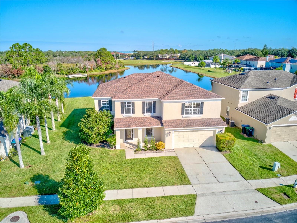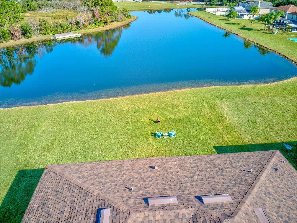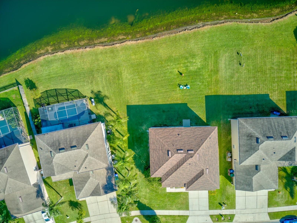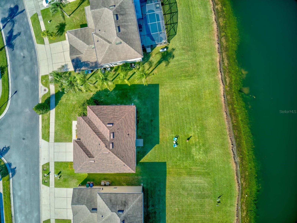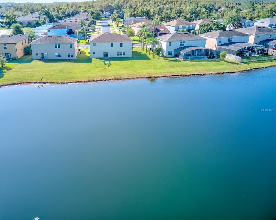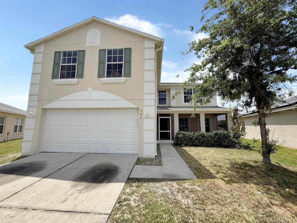807 Belhaven Drive, ORLANDO, FL 32828
Property Photos
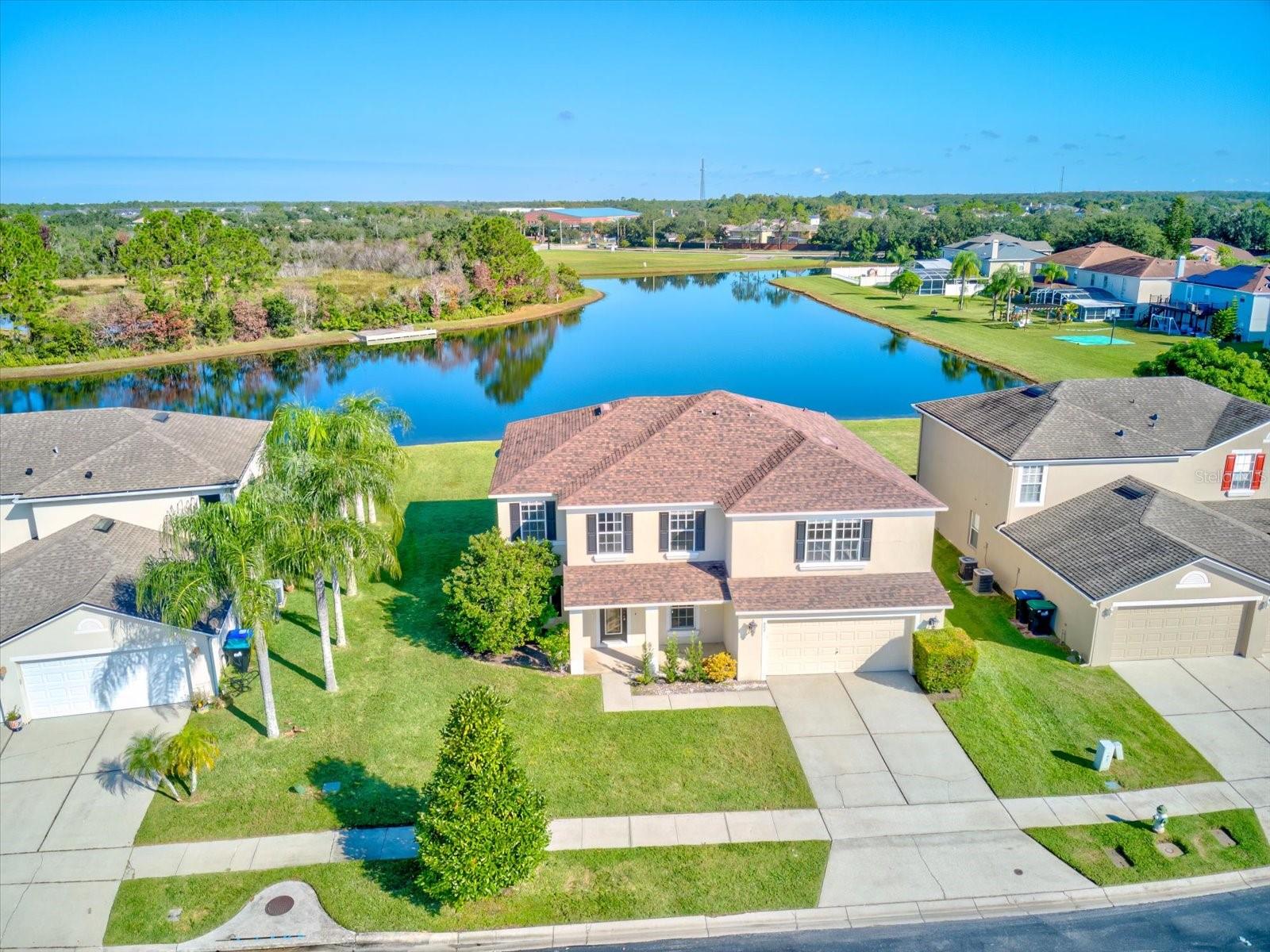
Would you like to sell your home before you purchase this one?
Priced at Only: $535,000
For more Information Call:
Address: 807 Belhaven Drive, ORLANDO, FL 32828
Property Location and Similar Properties
- MLS#: O6356555 ( Residential )
- Street Address: 807 Belhaven Drive
- Viewed: 9
- Price: $535,000
- Price sqft: $134
- Waterfront: Yes
- Wateraccess: Yes
- Waterfront Type: Pond
- Year Built: 2002
- Bldg sqft: 3986
- Bedrooms: 4
- Total Baths: 4
- Full Baths: 3
- 1/2 Baths: 1
- Garage / Parking Spaces: 3
- Days On Market: 5
- Additional Information
- Geolocation: 28.5457 / -81.163
- County: ORANGE
- City: ORLANDO
- Zipcode: 32828
- Subdivision: Waterford Chase East
- Elementary School: Camelot Elem
- Middle School: Timber Springs Middle
- High School: Timber Creek High
- Provided by: FLORIDA REALTY INVESTMENTS
- Contact: Kristina Fricke
- 407-207-2220

- DMCA Notice
-
DescriptionIf youre ready to elevate your lifestyle, this stunning 4 bedroom, 3.5 bathroom home with a spacious bonus room delivers it all! Located in the highly desirable gated community of Eagles Hammock at Waterford Chase, youll enjoy comfort, convenience, and captivating views all close to top rated schools, shopping, and dining. Step inside to a bright foyer that opens to formal living and dining spaces, perfect for entertaining. The inviting family room connects seamlessly to the open concept kitchen, featuring a generous breakfast nook and an oversized walk in pantry. A large laundry room and extra storage under the stairs add to the homes thoughtful layout. Upstairs, all five bedrooms surround a large bonus room ideal as a playroom, media room, or home office. The bonus room shares a Jack and Jill bathroom with one of the upstairs bedrooms, while the others enjoy access to a third full bath. The expansive primary suite is truly remarkable large enough to feel like your own private retreat. Recent updates bring peace of mind and style, including a new roof (2021), fresh interior and exterior paint (2025), brand new bedroom carpet (2025), and modern light fixtures (2025). Relax outdoors with a beautiful water view, no rear neighbors, and lot large enough for a pool (house is already pre wired for pool equipment) AND your own private soccer field. The 3 car tandem garage offers plenty of space for vehicles and storage. Homes like this rarely come available schedule your private showing today and experience why this one stands out above the rest!
Payment Calculator
- Principal & Interest -
- Property Tax $
- Home Insurance $
- HOA Fees $
- Monthly -
For a Fast & FREE Mortgage Pre-Approval Apply Now
Apply Now
 Apply Now
Apply NowFeatures
Building and Construction
- Covered Spaces: 0.00
- Exterior Features: Sidewalk
- Flooring: Carpet, Tile
- Living Area: 3180.00
- Roof: Shingle
Land Information
- Lot Features: Sidewalk, Paved, Private
School Information
- High School: Timber Creek High
- Middle School: Timber Springs Middle
- School Elementary: Camelot Elem
Garage and Parking
- Garage Spaces: 3.00
- Open Parking Spaces: 0.00
- Parking Features: Driveway, Garage Door Opener
Eco-Communities
- Water Source: Public
Utilities
- Carport Spaces: 0.00
- Cooling: Central Air
- Heating: Central, Electric, Heat Pump
- Pets Allowed: Yes
- Sewer: Public Sewer
- Utilities: Electricity Connected, Sewer Connected, Underground Utilities, Water Connected
Amenities
- Association Amenities: Basketball Court, Playground, Tennis Court(s)
Finance and Tax Information
- Home Owners Association Fee: 250.00
- Insurance Expense: 0.00
- Net Operating Income: 0.00
- Other Expense: 0.00
- Tax Year: 2025
Other Features
- Appliances: Dishwasher, Disposal, Electric Water Heater, Microwave, Range, Refrigerator
- Association Name: Nexus Community Management
- Association Phone: 321-315-0501
- Country: US
- Furnished: Unfurnished
- Interior Features: Ceiling Fans(s), Eat-in Kitchen, Kitchen/Family Room Combo, Open Floorplan, PrimaryBedroom Upstairs, Solid Wood Cabinets, Thermostat, Walk-In Closet(s)
- Legal Description: WATERFORD CHASE EAST PH 1A VILLAGE B 49/83 LOT 59
- Levels: Two
- Area Major: 32828 - Orlando/Alafaya/Waterford Lakes
- Occupant Type: Vacant
- Parcel Number: 25-22-31-9005-00-590
- Possession: Close Of Escrow
- Style: Traditional
- View: Garden, Trees/Woods, Water
- Zoning Code: ORG-P-D
Similar Properties
Nearby Subdivisions
Augusta
Avalon
Avalon Lakes
Avalon Lakes Ph 01 Village I
Avalon Lakes Ph 02 Village F
Avalon Lakes Ph 02 Village G
Avalon Lakes Ph 03 Village C
Avalon Park Northwest Village
Avalon Park South Ph 01
Avalon Park South Ph 2
Avalon Park South Phase 2 5478
Avalon Park Village 04 Bk
Avalon Park Village 06
Bella Vida
Bridge Water
Bridge Water Ph 04
Bristol Estates
Deer Run South Pud Ph 01 Prcl
East 5
Heather Glen
Huckleberry Fields Tr N1a
Huckleberry Fields Tr N2b
Huckleberry Fields Tracts N9
Huckleberry Fields Tracts N9 &
Kings Pointe
Reserve/golden Isle
Reservegolden Isle
River Oaks/timber Spgs A C D
River Oakstimber Spgs A C D
Seaward Plantation Estates
Seaward Plantation Estates Thi
Spring Isle
Stoneybrook
Stoneybrook 44122
Stoneybrook Un X1
Stoneybrook Un Xi
Stoneybrook Ut 09 49 75
Sydney Cove At Eastwood Prcl 0
The Preserve At Eastwood Nort
Timber Isle
Timber Isle Ph 02
Tudor Grvtimber Spgs Ak
Villages 02 At Eastwood Ph 03
Villages At Eastwood
Villiages At Eastwood
Waterford Chase East
Waterford Chase East Ph 01a Vi
Waterford Chase East Ph 02 Vil
Waterford Chase Ph 02 Village
Waterford Chase Village Tr A
Waterford Chase Village Tr B
Waterford Chase Village Tr D
Waterford Chase Village Tr F
Waterford Crk
Waterford Lakes
Waterford Lakes Tr N07 Ph 01
Waterford Lakes Tr N19 Ph 01
Waterford Lakes Tr N22 Ph 02
Waterford Lakes Tr N25a Ph 01
Waterford Lakes Tr N25a Ph 02
Waterford Lakes Tr N30
Waterford Lakes Tr N31a
Waterford Trls Ph 02
Waterford Trls Ph 3
Waterford Trls Ph I
Woodbury Pines

- Broker IDX Sites Inc.
- 750.420.3943
- Toll Free: 005578193
- support@brokeridxsites.com



