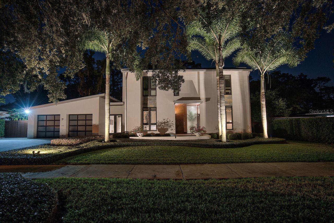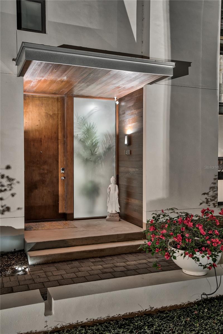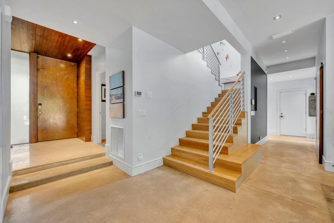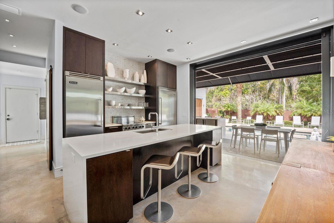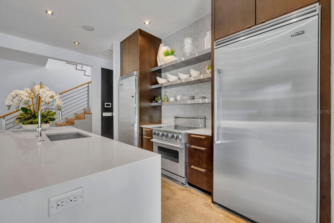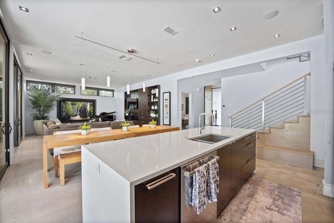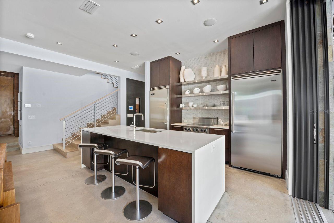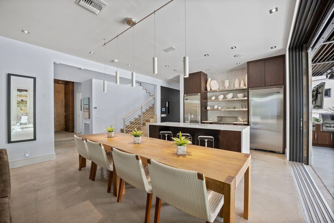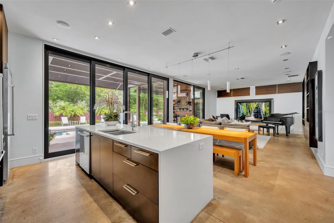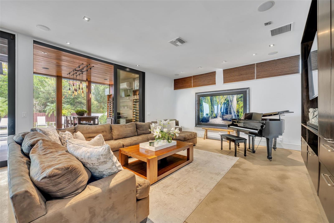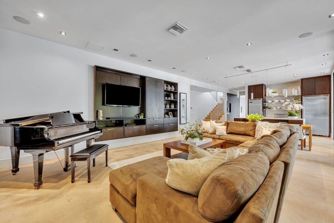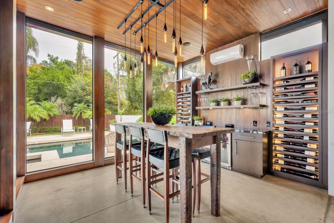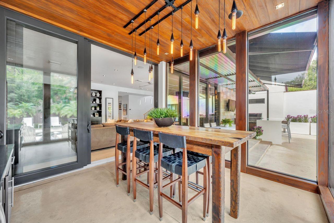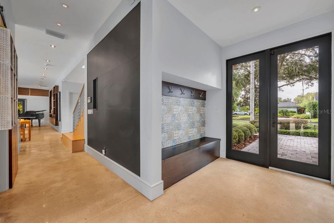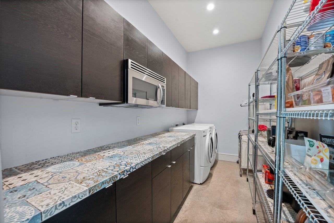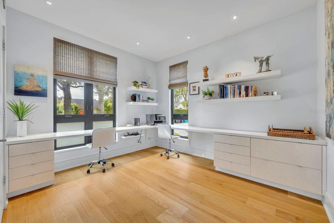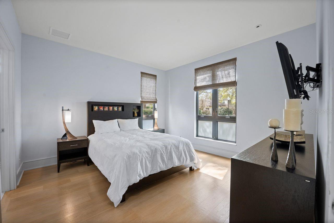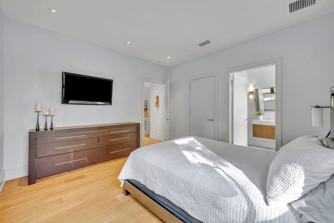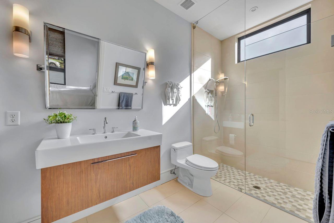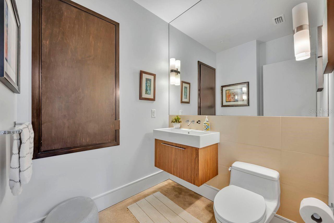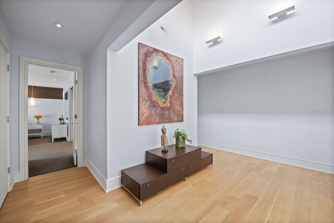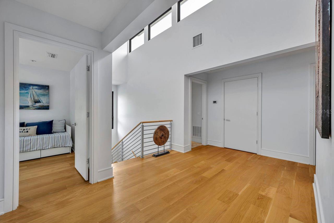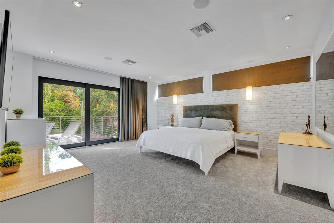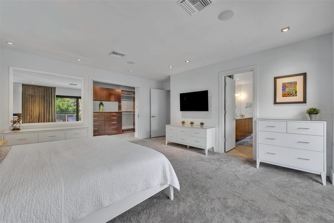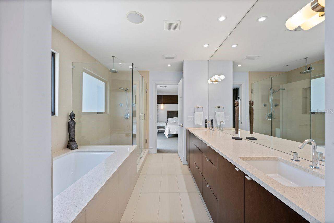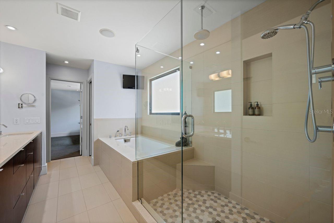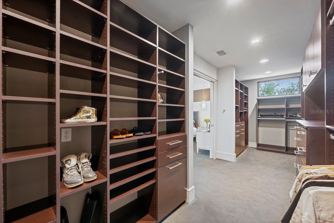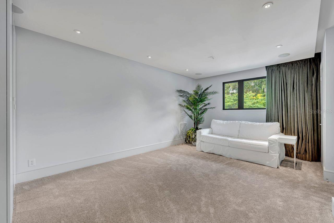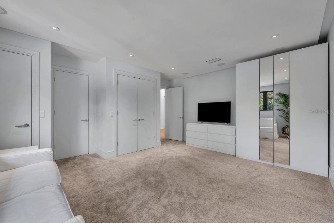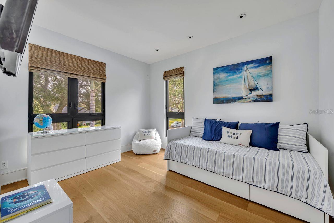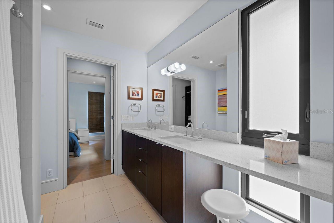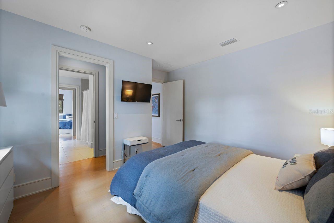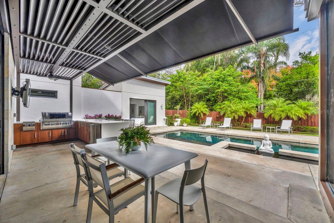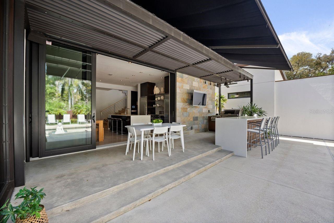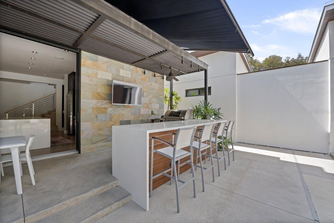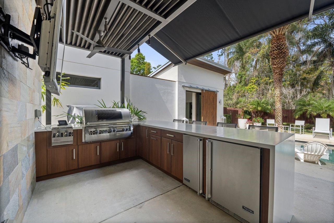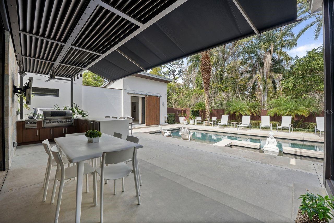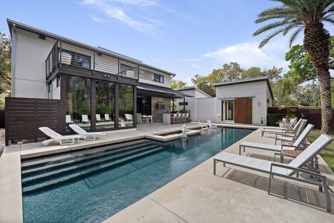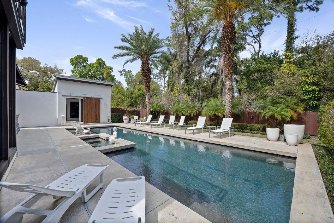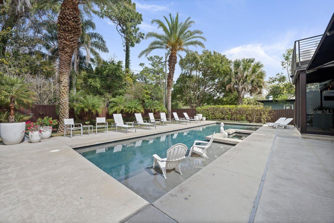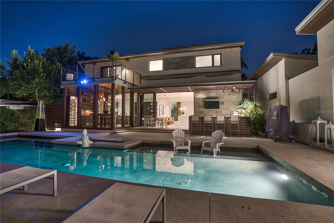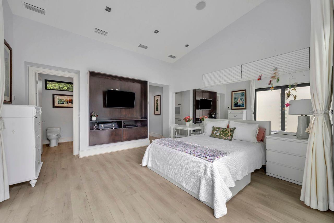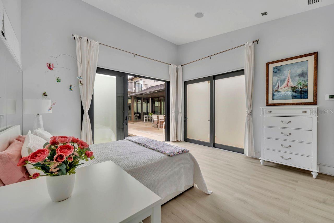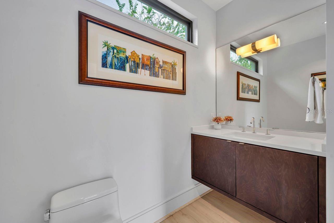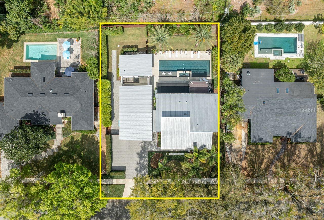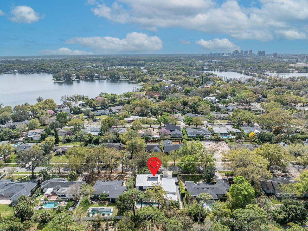1411 Nottingham Street, ORLANDO, FL 32803
Property Photos
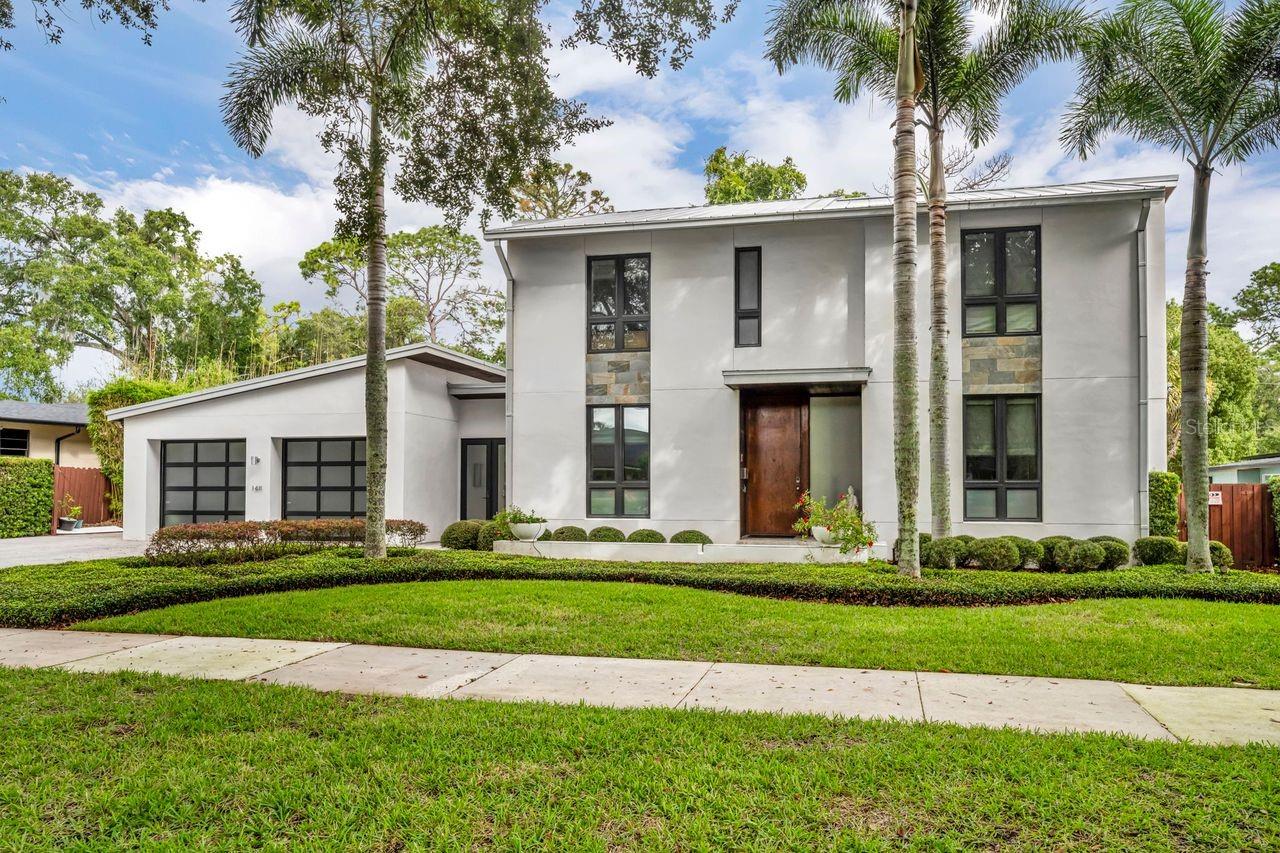
Would you like to sell your home before you purchase this one?
Priced at Only: $3,200,000
For more Information Call:
Address: 1411 Nottingham Street, ORLANDO, FL 32803
Property Location and Similar Properties
- MLS#: O6355930 ( Residential )
- Street Address: 1411 Nottingham Street
- Viewed: 55
- Price: $3,200,000
- Price sqft: $624
- Waterfront: No
- Year Built: 2010
- Bldg sqft: 5128
- Bedrooms: 5
- Total Baths: 5
- Full Baths: 3
- 1/2 Baths: 2
- Garage / Parking Spaces: 4
- Days On Market: 20
- Additional Information
- Geolocation: 28.582 / -81.3601
- County: ORANGE
- City: ORLANDO
- Zipcode: 32803
- Subdivision: Beverly Shores
- Elementary School: Audubon Park K
- High School: Edgewater
- Provided by: FANNIE HILLMAN & ASSOCIATES
- Contact: Gwyn Clark
- 407-644-1234

- DMCA Notice
-
DescriptionThis one of a kind, top tier custom contemporary home in coveted Beverly Shores/Rose Isle delivers true turnkey luxury with exceptional finishes, premium cabinetry, high end appliances, and fully integrated smart features throughout. The five bedroom, three and a half bath main home plus a detached 384 SF casita (sixth bedroom) sits on a premium lot with unmatched access to scenic Mead Gardenessentially an extension of your own backyard. Sunlight fills the open, modern layout through oversized windows and twelve foot retractable sliding doors. Polished concrete floors and solid cement construction provide strength, energy efficiency, and impressive sound control. The gourmet kitchen boasts Viking stainless steel appliances (including refrigerator and separate freezer), espresso cabinetry, a waterfall island, walk in pantry with washer/dryer, and Caesarstone countertops. The kitchen, dining, and great room flow seamlessly around a custom media center. A glass enclosed wine room displays your collection with gallery like elegance, offering storage for 56 bottles and a dedicated wine and beverage refrigerator. The main level also includes a bedroom with en suite bath and a sleek office with built ins. Four massive sliding doors open the entire space to the resort style heated saltwater lap pool and spa, all controlled by a wireless panel. The outdoor living area features a full summer kitchen with gas grill and burners, Viking beverage fridge, ice maker, retractable awning, TV, and automatic mosquito screenan all season extension of the home. Upstairs, the primary suite offers a peaceful retreat with a walk in closets, Caesarstone dual vanities, soaking tub, walk in shower with ceiling mounted showerhead, and a private balcony overlooking the pool and Mead Garden. Two additional bedrooms share a Jack and Jill bath, and a flexible bonus room serves as a media room, gym, or nursery. A secondary washer and dryer add convenience. The detached casita functions as its own private getaway with four sliding doors, kitchenette, half bath, and outdoor showerperfect for guests or poolside days. An oversized 1,000 SF garage accommodates up to four cars or a remarkable workshop. A rare blend of boutique luxury, modern design, and effortless indooroutdoor living, this truly turnkey property offers resort style comfort steps from both Orlando and Winter Parkan exceptional lifestyle home in one of Central Floridas most desirable locations.
Payment Calculator
- Principal & Interest -
- Property Tax $
- Home Insurance $
- HOA Fees $
- Monthly -
For a Fast & FREE Mortgage Pre-Approval Apply Now
Apply Now
 Apply Now
Apply NowFeatures
Building and Construction
- Covered Spaces: 0.00
- Exterior Features: Awning(s), Balcony, Lighting, Outdoor Grill, Outdoor Kitchen, Outdoor Shower, Rain Gutters, Sidewalk, Sliding Doors
- Fencing: Fenced, Masonry, Wood
- Flooring: Carpet, Concrete, Hardwood
- Living Area: 4118.00
- Other Structures: Cabana, Outdoor Kitchen
- Roof: Metal
Land Information
- Lot Features: City Limits
School Information
- High School: Edgewater High
- School Elementary: Audubon Park K8
Garage and Parking
- Garage Spaces: 4.00
- Open Parking Spaces: 0.00
- Parking Features: Driveway, Garage Door Opener, Oversized, Tandem
Eco-Communities
- Pool Features: Heated, In Ground, Salt Water
- Water Source: Public
Utilities
- Carport Spaces: 0.00
- Cooling: Central Air
- Heating: Central, Electric
- Sewer: Public Sewer
- Utilities: Cable Available, Electricity Connected, Sewer Connected, Water Connected
Finance and Tax Information
- Home Owners Association Fee: 0.00
- Insurance Expense: 0.00
- Net Operating Income: 0.00
- Other Expense: 0.00
- Tax Year: 2025
Other Features
- Appliances: Dishwasher, Disposal, Dryer, Electric Water Heater, Ice Maker, Range, Refrigerator, Water Softener, Wine Refrigerator
- Country: US
- Interior Features: Ceiling Fans(s), Eat-in Kitchen, High Ceilings, Kitchen/Family Room Combo, Living Room/Dining Room Combo, Open Floorplan, PrimaryBedroom Upstairs, Solid Surface Counters, Walk-In Closet(s), Window Treatments
- Legal Description: BEVERLY SHORES Q/44 LOTS 30 & 31 BLK 35
- Levels: Two
- Area Major: 32803 - Orlando/Colonial Town
- Occupant Type: Owner
- Parcel Number: 13-22-29-0668-35-300
- Style: Contemporary
- Views: 55
- Zoning Code: R-1AA
Similar Properties
Nearby Subdivisions
Amelia Park Add
Ardmore Terrace 1st Add
Audubon Park
Audubon Park Card Heights Sec
Audubon Park Tanager Sec
Baldwin Cove
Batey Charles C Resub
Beeman Park
Beverly Shores
Brookhaven
Brookshire
Colonial Acres
Colonial Gardens Rep
Colonial Grove Estates
Crystal Lake Terrace
Eastgrove
Eola Heights
Eola Park Heights
Fern Court Sub
Frst Manor
Grove Lane Sub
Hands Rep
Hardings Revision
Hillmans First Add
Isenberg Sub
Jamajo
Lake Oaks
Leland Heights
Mayflower
Niblick Sub
Orlando Highlands
Orwin Manor Stratford Sec
Orwin Manor Westminster
Park Lake
Park Lake Sub
Park Lake Towers
Phillips First Replatlakewood
Phillips Rep 01 Lakewood
Pinecrest Add
Pollock Sub
Ponce De Leon
Raum Wright Claypool Add
Renae Terrace
Renlee Terrace
Replat Of Sunrise Add
Robinson Norman Amd
Rolando Estates
Rosarden Rep
Rose Isle Sec 5
Seminole Park
Smart Solutions
Tinker Heights
Wiggins Rep

- Broker IDX Sites Inc.
- 750.420.3943
- Toll Free: 005578193
- support@brokeridxsites.com



