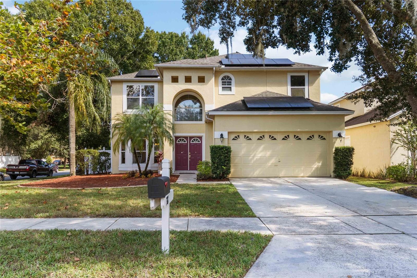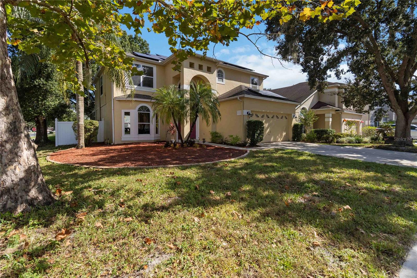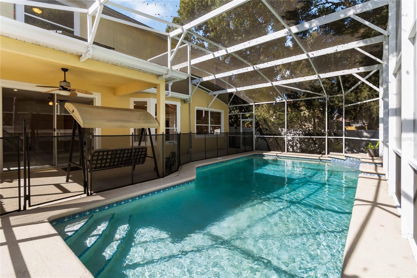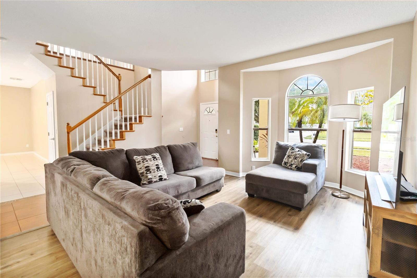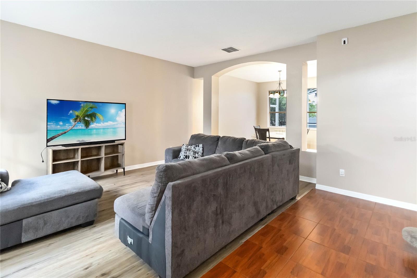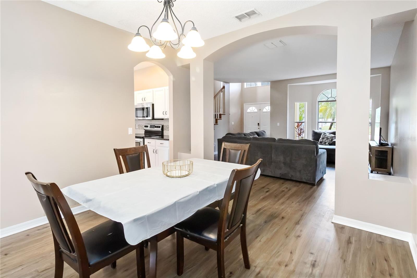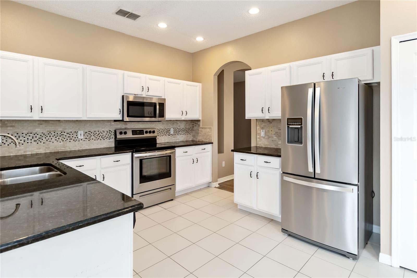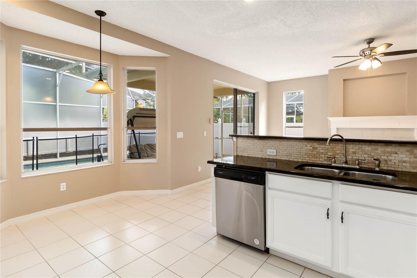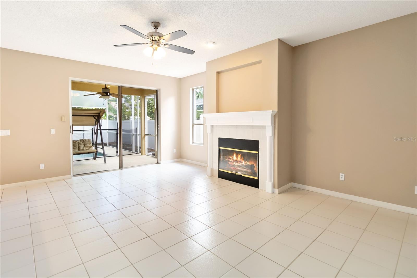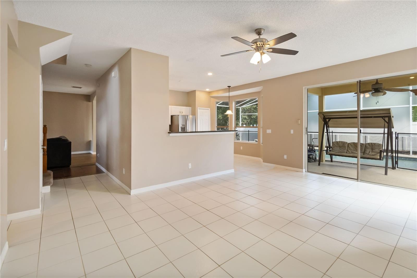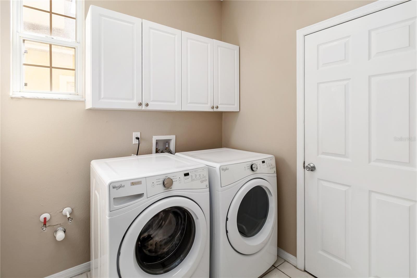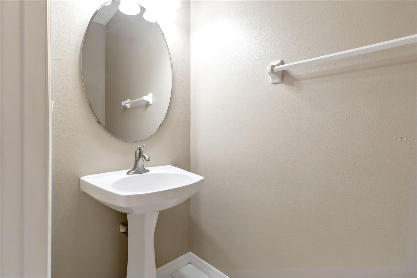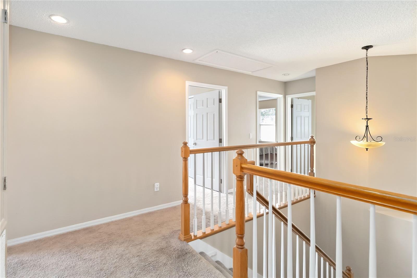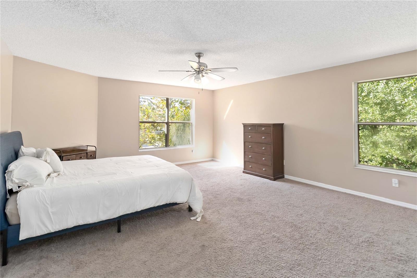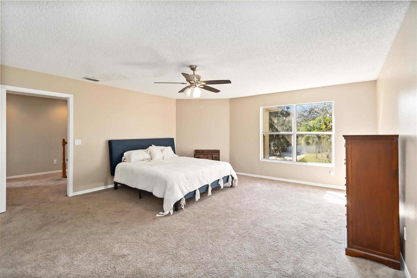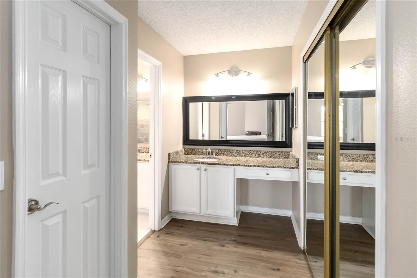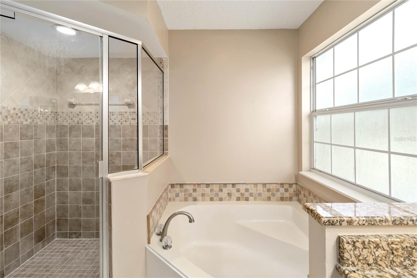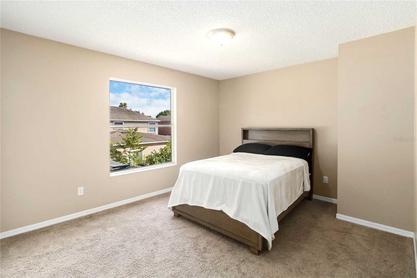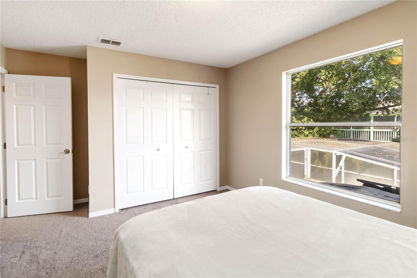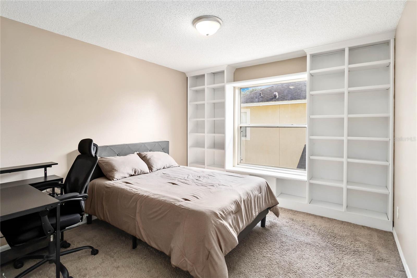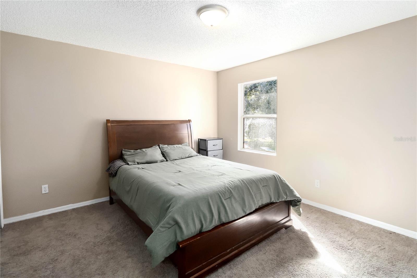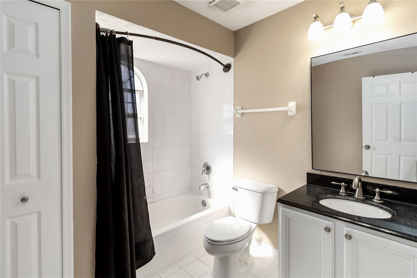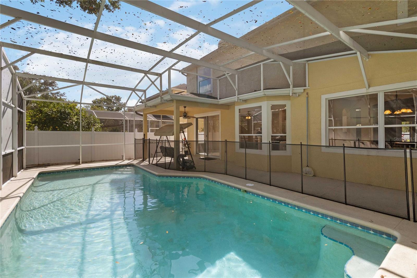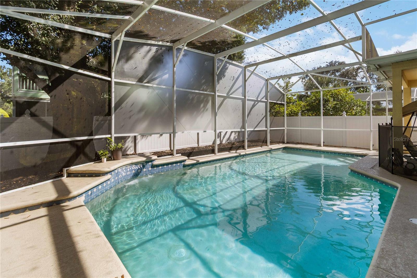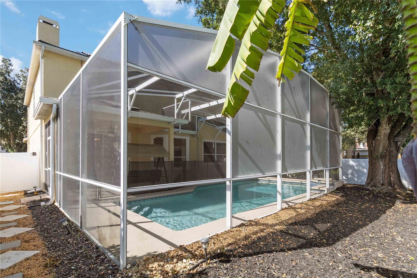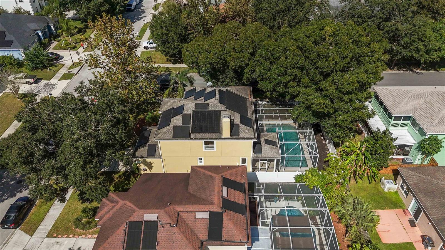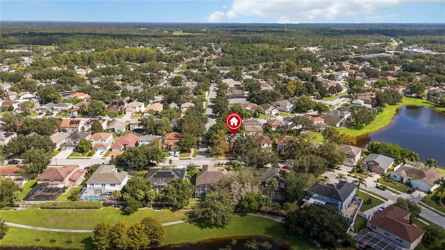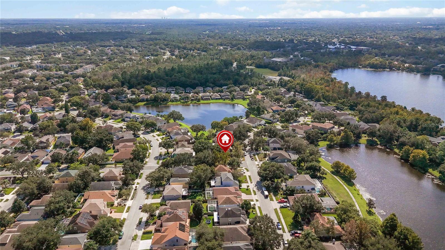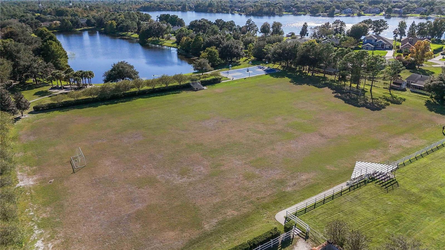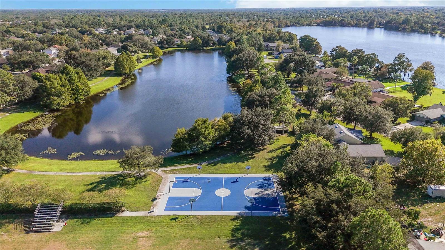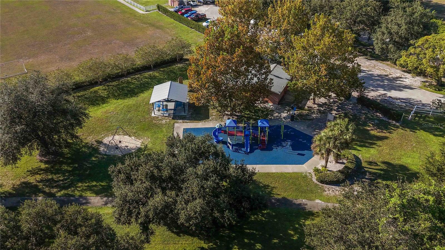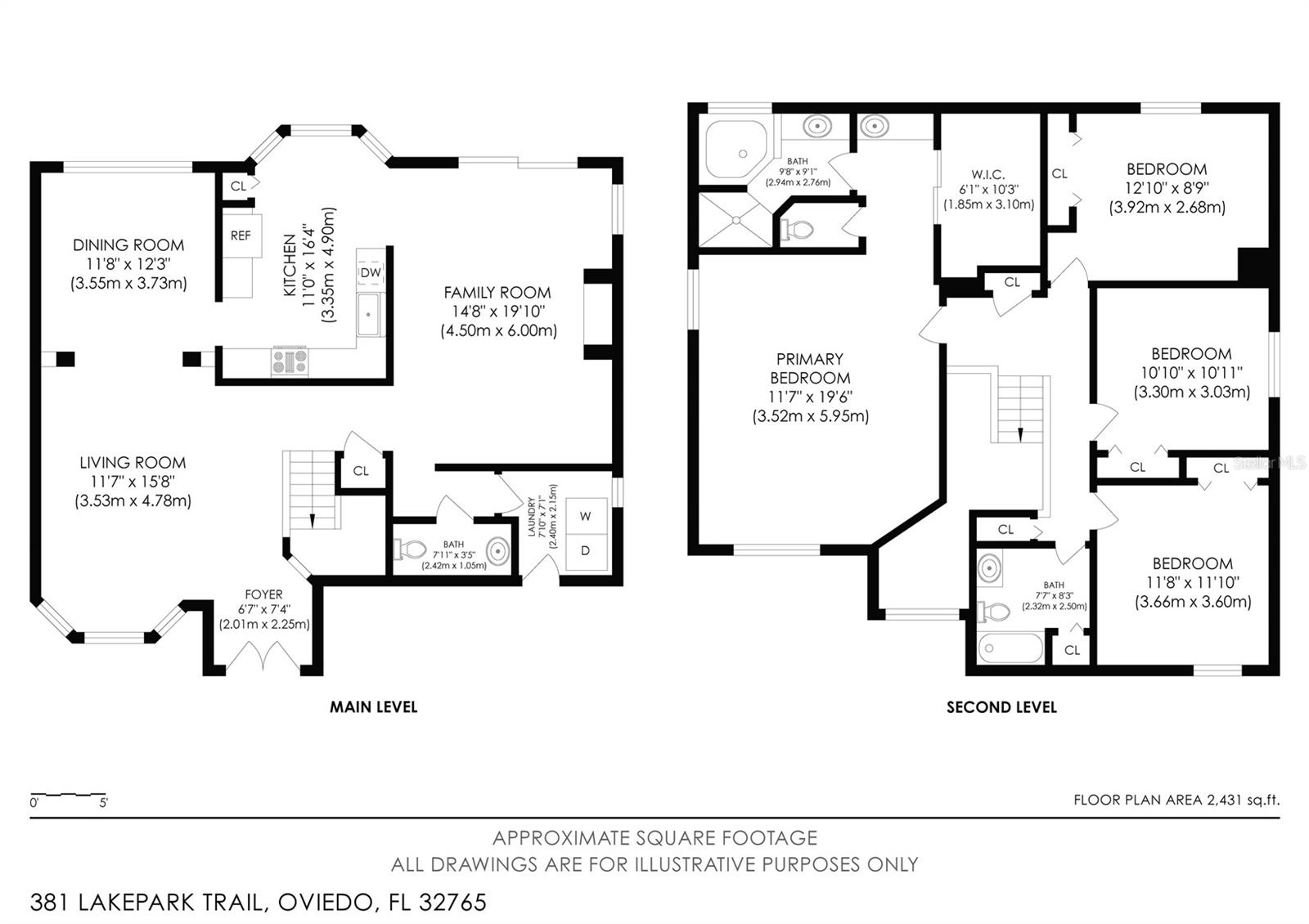381 Lakepark Trail, OVIEDO, FL 32765
Property Photos
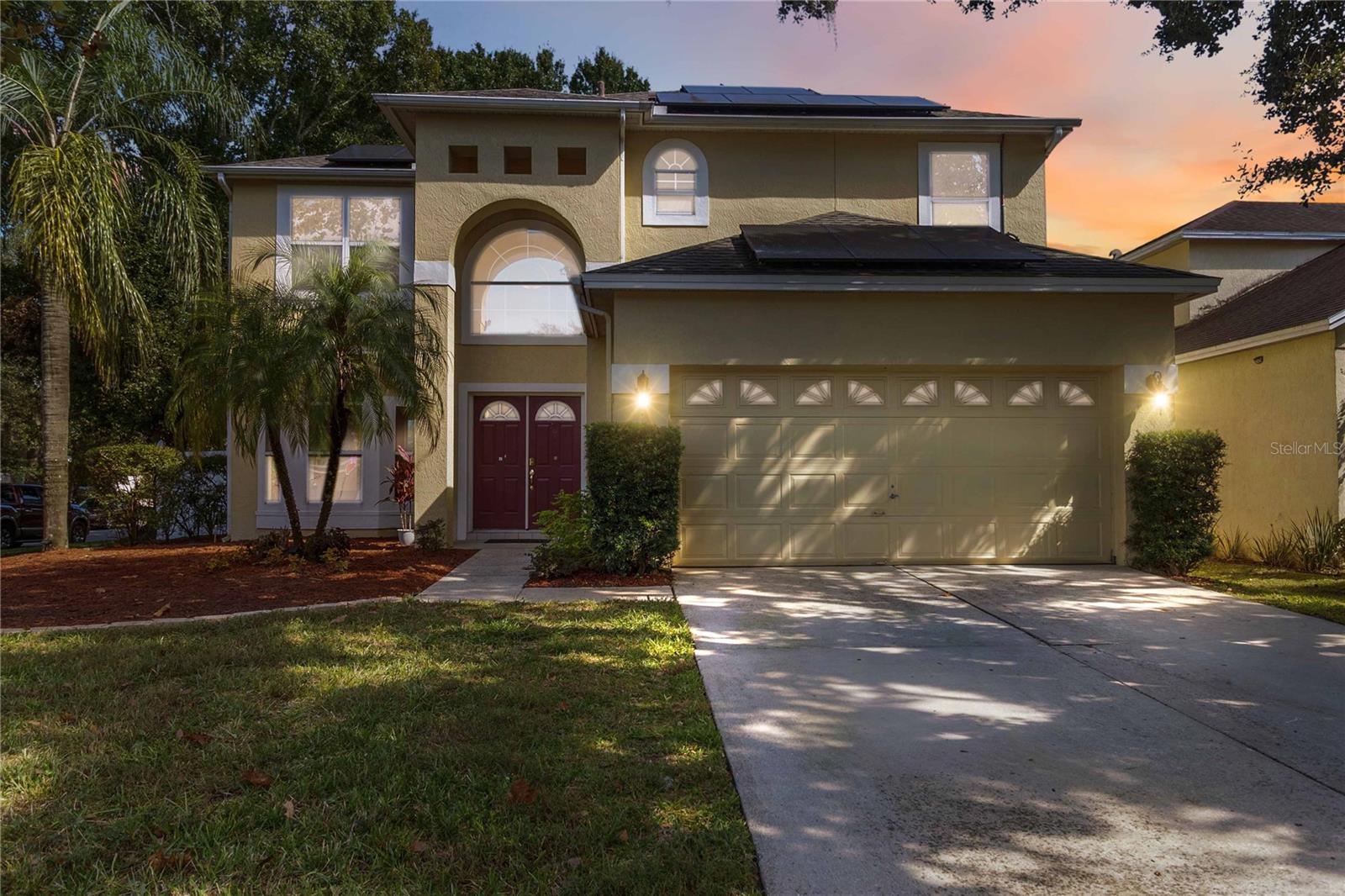
Would you like to sell your home before you purchase this one?
Priced at Only: $569,000
For more Information Call:
Address: 381 Lakepark Trail, OVIEDO, FL 32765
Property Location and Similar Properties
- MLS#: O6355074 ( Residential )
- Street Address: 381 Lakepark Trail
- Viewed: 13
- Price: $569,000
- Price sqft: $183
- Waterfront: No
- Year Built: 1996
- Bldg sqft: 3101
- Bedrooms: 4
- Total Baths: 3
- Full Baths: 2
- 1/2 Baths: 1
- Garage / Parking Spaces: 2
- Days On Market: 11
- Additional Information
- Geolocation: 28.6629 / -81.1858
- County: SEMINOLE
- City: OVIEDO
- Zipcode: 32765
- Subdivision: Kingsbridge East Village
- Elementary School: Stenstrom Elementary
- Middle School: Jackson Heights Middle
- High School: Oviedo High
- Provided by: REDFIN CORPORATION
- Contact: Trevin Perez
- 407-708-9747

- DMCA Notice
-
DescriptionWelcome to this stunning 4 bedroom, 2.5 bathroom pool home in desirable Kingsbridge! Situated on a corner lot, this two story residence offers 2,494 square feet of thoughtfully designed living space, including paid off solar panels. Upon entering, you'll be captivated by the bright, open living room that seamlessly flows into the dining area, creating an inviting space for entertaining and everyday living. The kitchen features stainless steel appliances, a tile backsplash, abundant counter and cabinet space, and a view into the spacious family room with a built in fireplace. The main floor also offers a convenient laundry room and a half bathroom. Upstairs, the bedrooms provide comfort and privacy, highlighted by the primary suite with a walk in closet and en suite bathroom, complete with dual vanities, a soaking tub, and a separate shower. Step outside to the heart of this home: a large screened lanai overlooking your private inground pool. The fully fenced backyard, equipped with new durable vinyl, offers both privacy and style. Additional updates include paid off solar panels (worth repeating), a 2019 roof, and a 2019 water heater. Perfectly located near UCF, Oviedo on the Park, top rated schools, dining, shopping, and medical offices, this home combines convenience with a vibrant lifestyle. Dont miss the opportunity to enjoy comfort, elegance, and outdoor living in one exceptional property! Mortgage savings may be available for buyers of this listing.
Payment Calculator
- Principal & Interest -
- Property Tax $
- Home Insurance $
- HOA Fees $
- Monthly -
For a Fast & FREE Mortgage Pre-Approval Apply Now
Apply Now
 Apply Now
Apply NowFeatures
Building and Construction
- Covered Spaces: 0.00
- Exterior Features: Lighting, Private Mailbox, Rain Gutters, Sidewalk, Sliding Doors
- Fencing: Fenced, Vinyl
- Flooring: Carpet, Tile, Vinyl
- Living Area: 2494.00
- Roof: Shingle
Land Information
- Lot Features: Corner Lot
School Information
- High School: Oviedo High
- Middle School: Jackson Heights Middle
- School Elementary: Stenstrom Elementary
Garage and Parking
- Garage Spaces: 2.00
- Open Parking Spaces: 0.00
- Parking Features: Driveway, Garage Door Opener
Eco-Communities
- Pool Features: Child Safety Fence, Gunite, In Ground, Screen Enclosure
- Water Source: Public
Utilities
- Carport Spaces: 0.00
- Cooling: Central Air
- Heating: Central, Electric
- Pets Allowed: Yes
- Sewer: Public Sewer
- Utilities: Cable Available, Electricity Connected, Sewer Connected, Water Connected
Finance and Tax Information
- Home Owners Association Fee: 35.00
- Insurance Expense: 0.00
- Net Operating Income: 0.00
- Other Expense: 0.00
- Tax Year: 2024
Other Features
- Appliances: Dishwasher, Dryer, Microwave, Range, Refrigerator, Washer
- Association Name: Justina Urello
- Association Phone: 407-770-1748
- Country: US
- Interior Features: Ceiling Fans(s), Eat-in Kitchen, Open Floorplan, PrimaryBedroom Upstairs, Solid Surface Counters, Walk-In Closet(s)
- Legal Description: LOT 51 KINGSBRIDGE EAST VILLAGE UNIT 1 PB 49 PGS 43 THRU 57
- Levels: Two
- Area Major: 32765 - Oviedo
- Occupant Type: Vacant
- Parcel Number: 14-21-31-505-0000-0510
- Possession: Close Of Escrow
- Views: 13
- Zoning Code: PUD
Nearby Subdivisions
1040 Big Oaks Blvd Oviedo Fl 3
Alafaya Woods Ph 03
Alafaya Woods Ph 04
Alafaya Woods Ph 07
Alafaya Woods Ph 09
Alafaya Woods Ph 1
Alafaya Woods Ph 1 - Unit A
Alafaya Woods Ph 10
Alafaya Woods Ph 15
Alafaya Woods Ph 16
Alafaya Woods Ph 2
Alafaya Woods Ph 22
Alafaya Woods Ph 5
Allens 1st Add To Washington H
Aloma Bend Tr 3a
Aloma Woods
Aloma Woods Ph 1
Aloma Woods Ph 2
Bear Creek
Bellevue
Bentley Cove
Bentley Woods
Beverly Hills
Big Oaks
Black Hammock
Brighton Park At Carillon Ph 2
Brookmore Estates Phase 3
Carillon Tr 107 At
Carillon Tr 301 At
Cedar Bend
Cedar Glen Of Aloma Woods
Clifton Park
Cobblestone
Creekwood
Cypress Head At The Enclave
Dunhill
Dunhill Unit 1
Florida Groves Companys First
Fox Run
Greystone
Grove Hill
Hammock Reserve
Hawks Overlook
Heatherbrooke Estates Rep
Hideaway Cove At Oviedo Ph 1
Hunters Stand At Carillon
Huntington Ph 2
Jackson Heights
Kenmure
Kingsbridge East Village
Kingsbridge Ph 1a
Kingsbridge West
Lafayette Forest
Lake Charm Country Estates
Little Creek
Little Lake Georgia Terrace
Mead Manor
Milton Square
Mineral Spring Park Amd Of 1st
None
Oak Ridge
Other
Oviedo Forest
Oviedo Forest Phase 2
Oviedo Gardens A Rep
Park Place At Aloma A Rep
Parkdale Place
Ravencliffe
Red Ember North
Redbridge At Carillon
Remington Park
Retreat At Lake Charm
Richfield
River Walk
Sawgrass Sub
Seneca Bend
Shed Grove Homes
South Park Oviedo
Southern Oaks Ph Two
Stillwater Ph 2
Terralago
The Preserve At Lake Charm
Tiffany Woods
Tract 105 Ph Iii At Carillon
Tuscawilla Estates
Tuska Ridge
Twin Lakes Manor
Twin Rivers
Twin Rivers Model Home Area
Twin Rivers Sec 4
Twin Rivers Sec 4 Unit 1
Villages At Kingsbridge West T
Waverlee Woods
Westhampton At Carillon Ph 2
Whealey Acres
Whispering Oaks
Willa Lake Ph 1
Woodland Estates

- Broker IDX Sites Inc.
- 750.420.3943
- Toll Free: 005578193
- support@brokeridxsites.com



