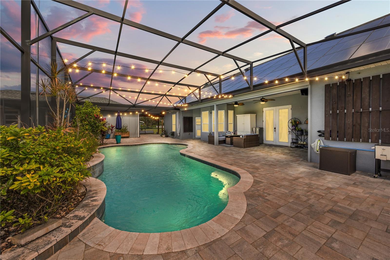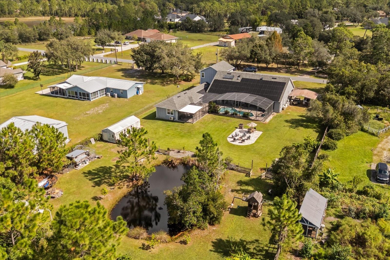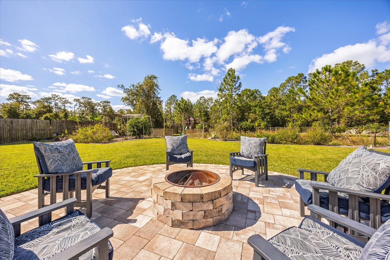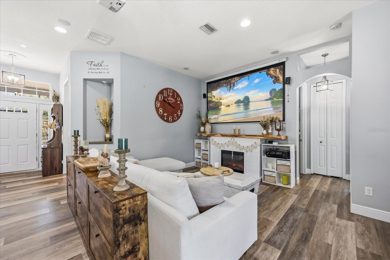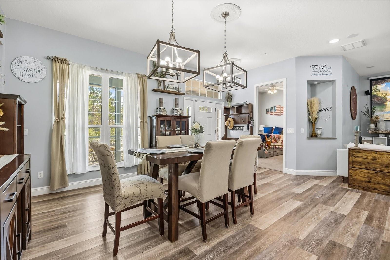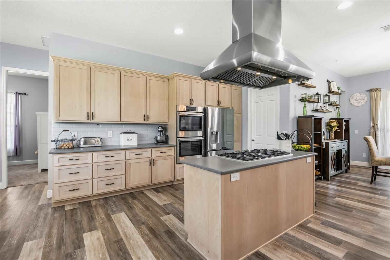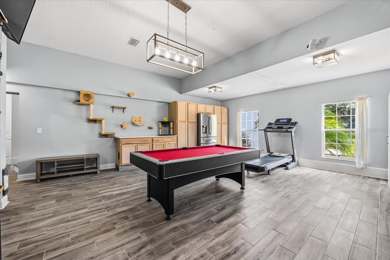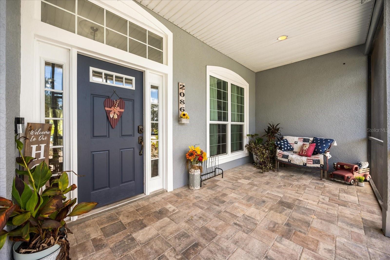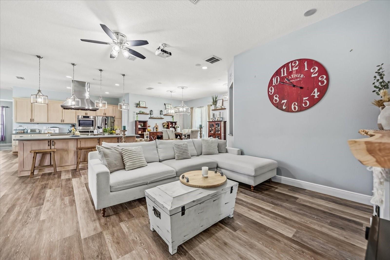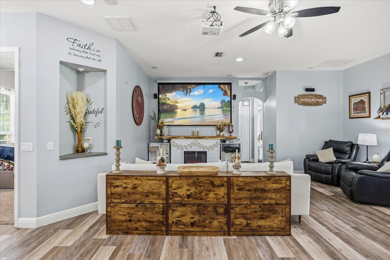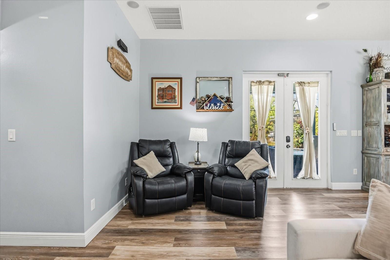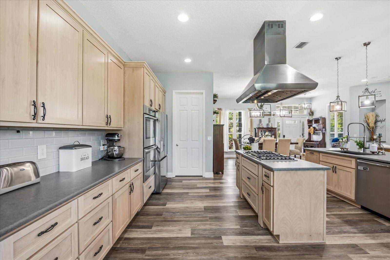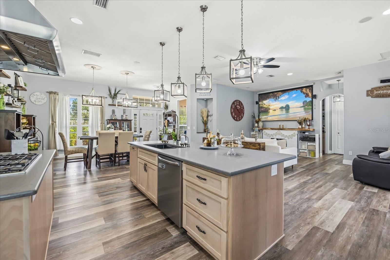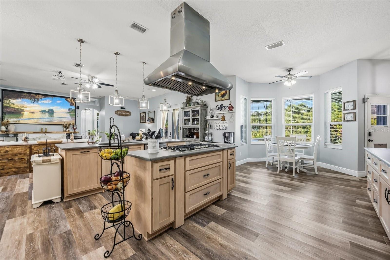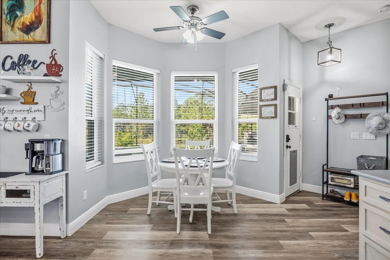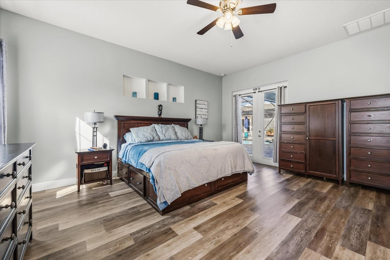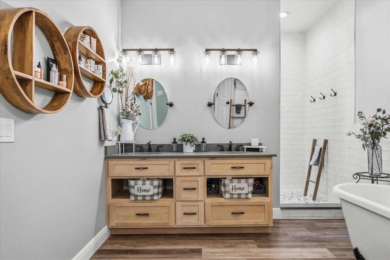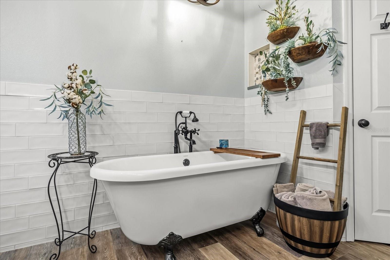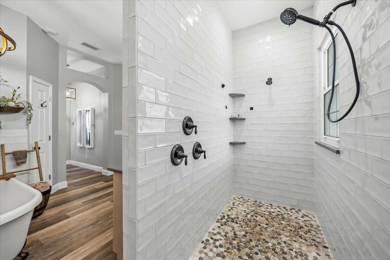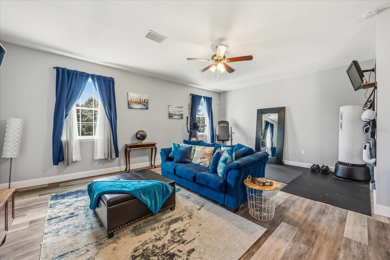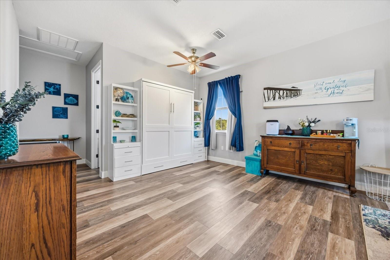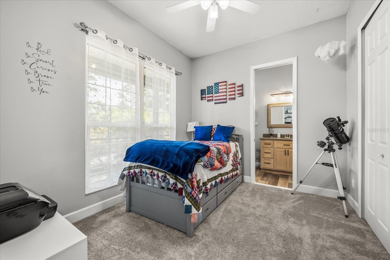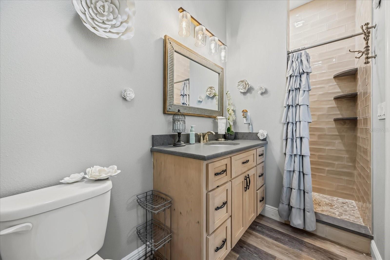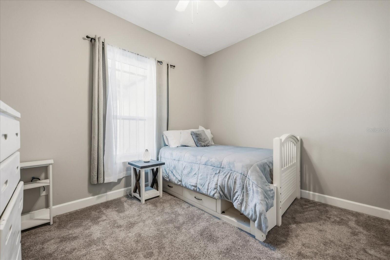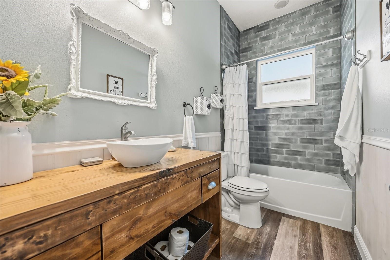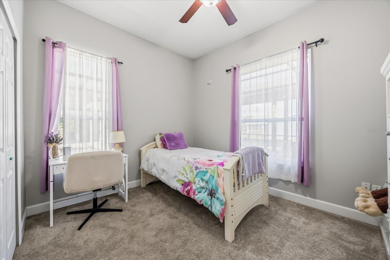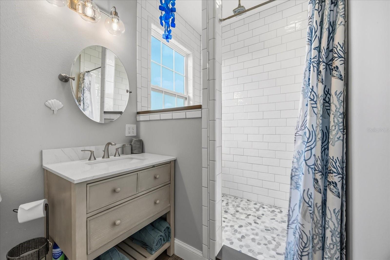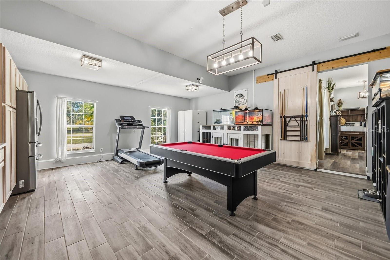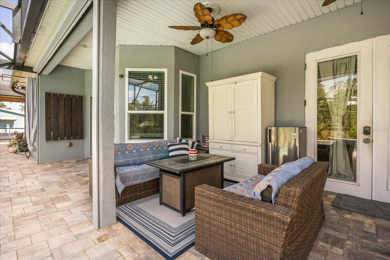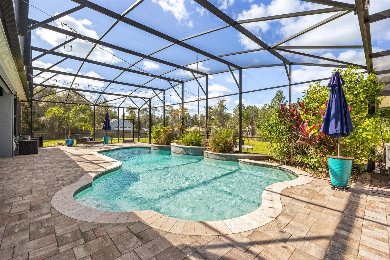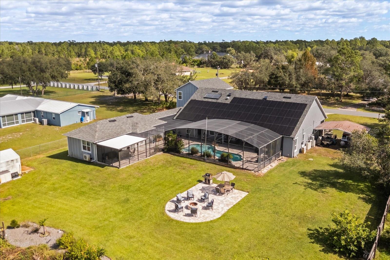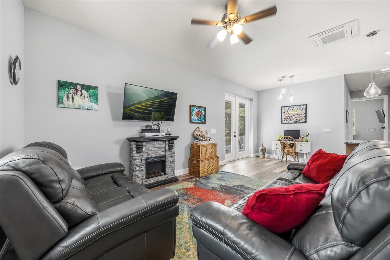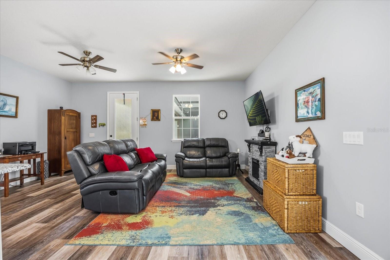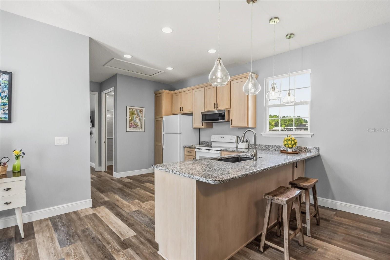2086 Blackfoot Trail, ST CLOUD, FL 34771
Property Photos
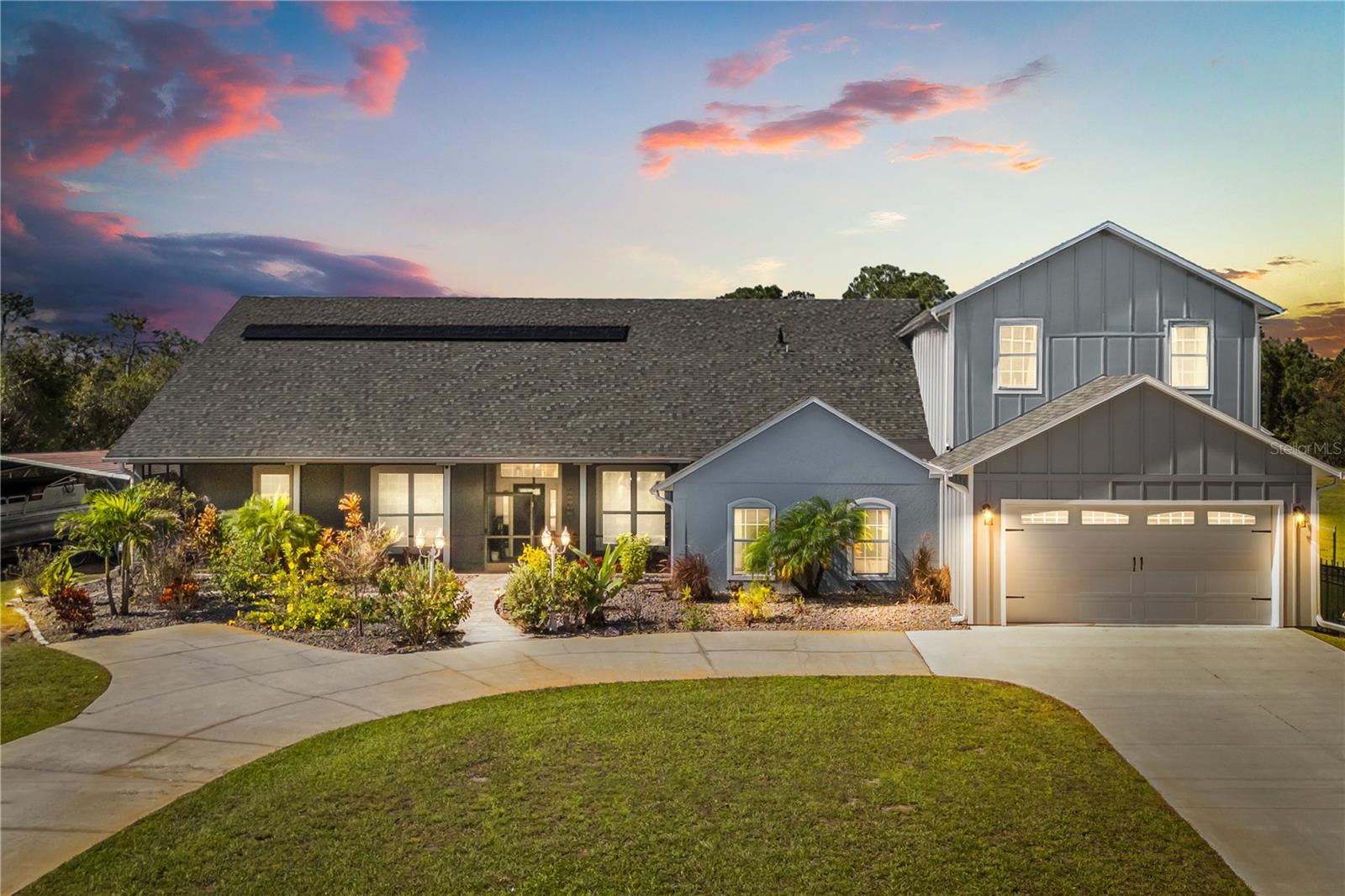
Would you like to sell your home before you purchase this one?
Priced at Only: $950,000
For more Information Call:
Address: 2086 Blackfoot Trail, ST CLOUD, FL 34771
Property Location and Similar Properties
- MLS#: O6353946 ( Residential )
- Street Address: 2086 Blackfoot Trail
- Viewed: 30
- Price: $950,000
- Price sqft: $152
- Waterfront: No
- Year Built: 2006
- Bldg sqft: 6266
- Bedrooms: 5
- Total Baths: 6
- Full Baths: 5
- 1/2 Baths: 1
- Garage / Parking Spaces: 3
- Days On Market: 15
- Additional Information
- Geolocation: 28.2443 / -81.1478
- County: OSCEOLA
- City: ST CLOUD
- Zipcode: 34771
- Subdivision: Bay Lake Ranch
- Provided by: KELLER WILLIAMS REALTY AT THE LAKES
- Contact: Stacey Vazquez
- 407-566-1800

- DMCA Notice
-
DescriptionCOUNTRY LUXURY MEETS MODERN COMFORT IN BAY LAKE RANCH ACREAGE, POOL & DETACHED IN LAW SUITE! Discover private country living close to town, beaches, and the airport in this stunning custom home, perfectly situated on 2.83 acres with NO HOA! With fruit trees, gardens alive with butterflies and hummingbirds, and unforgettable sunsets, this residence offers a true private oasis. Step inside to experience comfort and a modern design throughout the 4 bedroom, 4.5 bathroom main home boasting 3,631 sq. ft. of thoughtfully designed living space. The open floor plan centers around the upgraded kitchen, the heart of the home, featuring stone countertops, stainless steel appliances, extended wood cabinetry, double ovens, a gas cooktop island, and a farmhouse sink with breakfast bar a culinary dream come true. The primary suite provides a luxurious escape with dual vanities, granite counters, a claw foot tub, and a spacious two person subway tiled shower with pebble flooring and rain shower head. Each bathroom mirrors the same designer details, while wide plank laminate flooring throughout adds warmth and timeless appeal. Entertain with ease in the expansive screened pool area, complete with paver decking, a covered patio, and automatic Kevlar hurricane screens for added protection. The backyard is a serene retreat, featuring a firepit area, garden space, mature landscaping, fruit trees, and a private pond with fountain. Ideal for guests or multi generational living, the 915 sq. ft. detached in law suite includes 1 bedroom, a full bathroom, full kitchen, and a great room, plus full screening and direct pool and garage access. Its also handicap friendly with oversized doors and halls. Enjoy peace of mind with solid paired concrete walls, hurricane protection, a 2022 architectural shingle roof, and a solar package. The 3 car tandem garage provides ample space for vehicles, storage, or hobbies and theres additional room for your recreational toys on the property. Bay Lake Ranch is known for its great neighbors, low crime, and active Community Watch program. Families will appreciate award winning schools and community events throughout the year. All this, just minutes from local schools, dining, Medical City, Lake Nona, the Florida Turnpike, Orlando International Airport, area attractions, and the beaches. Enjoy country serenity with city convenience welcome home to Bay Lake Ranch!
Payment Calculator
- Principal & Interest -
- Property Tax $
- Home Insurance $
- HOA Fees $
- Monthly -
For a Fast & FREE Mortgage Pre-Approval Apply Now
Apply Now
 Apply Now
Apply NowFeatures
Building and Construction
- Covered Spaces: 0.00
- Exterior Features: French Doors, Garden, Lighting, Outdoor Shower, Private Mailbox, Rain Gutters, Storage
- Flooring: Carpet, Ceramic Tile, Vinyl
- Living Area: 4546.00
- Other Structures: Finished RV Port, Guest House, Shed(s)
- Roof: Shingle
Land Information
- Lot Features: In County, Oversized Lot, Private, Zoned for Horses
Garage and Parking
- Garage Spaces: 3.00
- Open Parking Spaces: 0.00
- Parking Features: Driveway, Garage Door Opener, Other, Oversized, RV Access/Parking, Tandem
Eco-Communities
- Green Energy Efficient: Water Heater
- Pool Features: Deck, Gunite, Heated, In Ground, Salt Water, Screen Enclosure
- Water Source: Well
Utilities
- Carport Spaces: 0.00
- Cooling: Central Air, Mini-Split Unit(s), Zoned, Attic Fan
- Heating: Central, Electric, Heat Pump, Solar
- Pets Allowed: Yes
- Sewer: Septic Tank
- Utilities: BB/HS Internet Available, Cable Connected, Electricity Connected, Propane, Sprinkler Well, Water Connected
Finance and Tax Information
- Home Owners Association Fee: 0.00
- Insurance Expense: 0.00
- Net Operating Income: 0.00
- Other Expense: 0.00
- Tax Year: 2024
Other Features
- Accessibility Features: Visitor Bathroom, Accessible Central Living Area
- Appliances: Built-In Oven, Convection Oven, Cooktop, Dishwasher, Disposal, Electric Water Heater, Exhaust Fan, Range Hood, Refrigerator, Solar Hot Water, Tankless Water Heater, Water Filtration System, Water Purifier, Water Softener
- Country: US
- Interior Features: Ceiling Fans(s), Kitchen/Family Room Combo, Open Floorplan, Primary Bedroom Main Floor, Solid Wood Cabinets, Split Bedroom, Stone Counters, Thermostat, Tray Ceiling(s), Walk-In Closet(s)
- Legal Description: BAY LAKE RANCH UNIT 1 PB 2 PG 278-280 LOT 25
- Levels: One
- Area Major: 34771 - St Cloud (Magnolia Square)
- Occupant Type: Owner
- Parcel Number: 18-26-32-2597-0001-0250
- Views: 30
- Zoning Code: OAE1
Nearby Subdivisions
Amelia Groves
Amelia Groves Ph 1
Arrowhead Country Estates
Ashton Park
Avellino
Barrington
Bay Lake Estates
Bay Lake Ranch
Bay Tree Cove
Blackstone
Brack Ranch
Brack Ranch North
Brack Ranch Ph 1
Breezy Pines
Brian Estates
Bridge Pointe
Bridgewalk
Bridgewalk Ph 1a
Canopy Walk Ph 1
Canopy Walk Ph 2
Center Lake On The Park
Center Lake Ranch
Chisholm Estates
Chisholm Trails
Chisholms Ridge
Country Meadow N
Country Meadow West
Crossings Ph 1
Cypress Creek Ranches
Cypress Creek Ranches Unit 1
Del Webb Sunbridge
Del Webb Sunbridge Ph 1
Del Webb Sunbridge Ph 1c
Del Webb Sunbridge Ph 1e
Del Webb Sunbridge Ph 2a
Del Webb Sunbridge Ph 2b
Del Webb Sunbridge Ph 2c
East Lake Park Ph 35
El Rancho Park Add Blk B
Ellington Place
Estates Of Westerly
Gardens At Lancaster Park
Glenwood Ph 1
Glenwood Ph 2
Glenwoodph 1
Gramercy Farms Ph 5
Hammock Pointe
Hanover Reserve Rep
Hanover Reserve Replat
Hanover Reserve Replat Pb 24 P
Hanover Square
Lake Ajay Village
Lake Pointe
Lancaster Park East
Lancaster Park East Ph 2
Lancaster Park East Ph 3 4
Live Oak Lake Ph 1
Live Oak Lake Ph 1 2 3
Live Oak Lake Ph 2
Live Oak Lake Ph 3
Lizzie View
Lost Lake Estates
Majestic Oaks
Mill Stream Estates
New Eden On The Lakes
Nova Bay
Nova Grove
Nova Park
Oak Shore Estates
Oakwood Shores
Pine Glen
Pine Glen Ph 4
Pine Grove Park
Prairie Oaks
Preserve At Turtle Creek Ph 1
Preserve At Turtle Creek Ph 3
Preserve At Turtle Creek Ph 5
Preserveturtle Crk Ph 1
Preserveturtle Crk Ph 5
Preston Cove Ph 1 2
Rummell Downs Rep 1
Runnymede
Runnymede North Half Town Of
Serenity Reserve
Silver Spgs
Silver Springs
Sola Vista
Split Oak Estates
Split Oak Estates Ph 2
Split Oak Reserve
Split Oak Reserve Ph 2
Springhead Lakes 40s
Springhead Lakes 50s
Starline Estates
Stonewood Estates
Summerly
Summerly Ph 3
Sunbridge Del Webb Ph 1d
Sunbrooke
Sunbrooke Ph 1
Sunbrooke Ph 2
Suncrest
Sunset Grove Ph 1
Sunset Groves Ph 2
The Crossings
The Crossings Ph 2
The Landings At Live Oak
The Waters At Center Lake Ranc
Thompson Grove
Tops Terrace
Trinity Place Ph 1
Trinity Place Ph 2
Turtle Creek Ph 1a
Turtle Creek Ph 1b
Twin Lakes Ranchettes
Tyson Reserve
Underwood Estates
Waters At Center Lake Ranch Ph
Weslyn Park
Weslyn Park In Sunbridge
Weslyn Park Ph 2
Weslyn Park Ph 3
Wiregrass
Wiregrass Ph 1
Wiregrass Ph 2

- Broker IDX Sites Inc.
- 750.420.3943
- Toll Free: 005578193
- support@brokeridxsites.com



