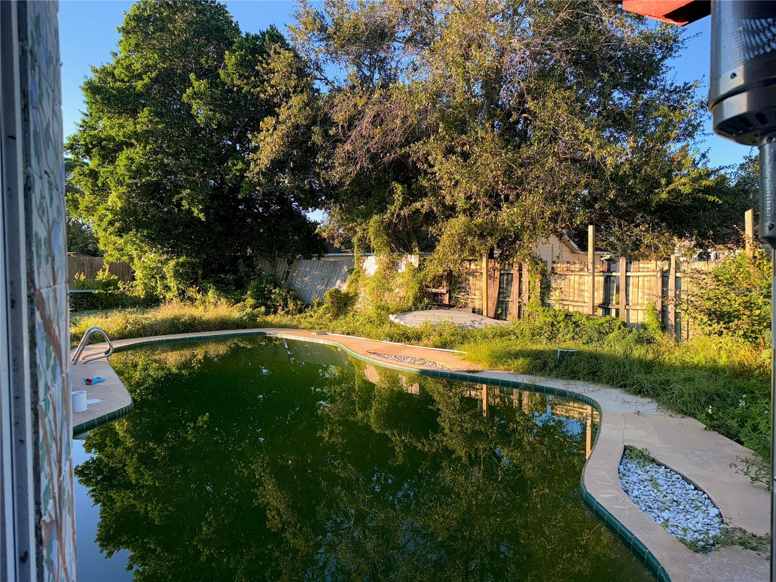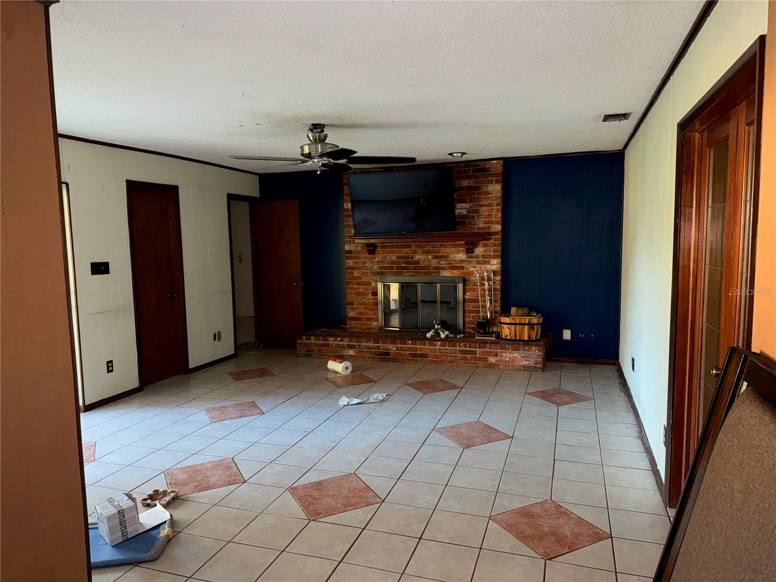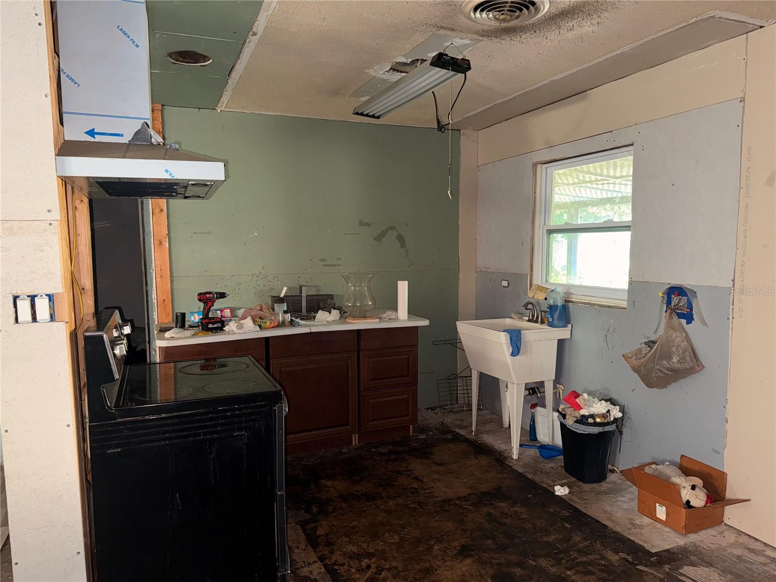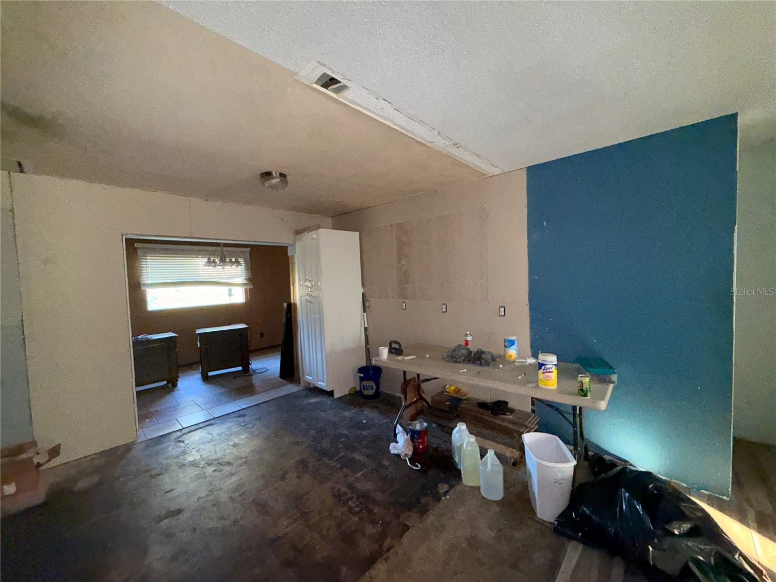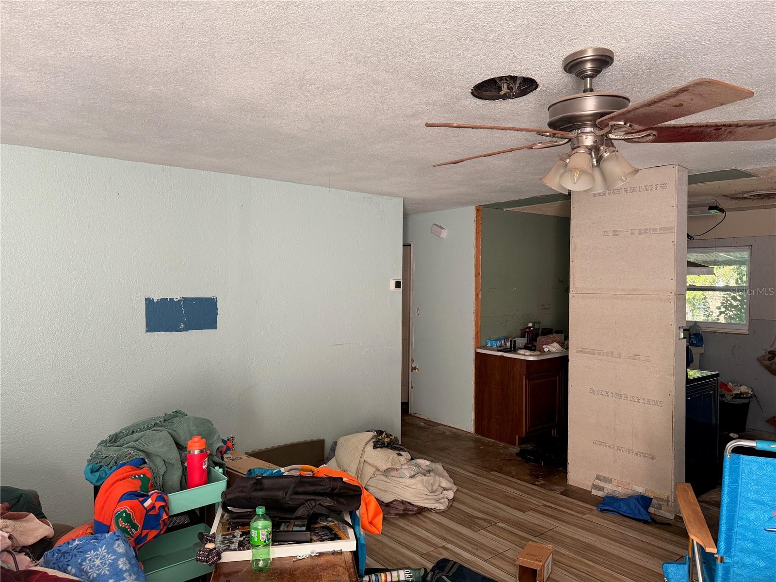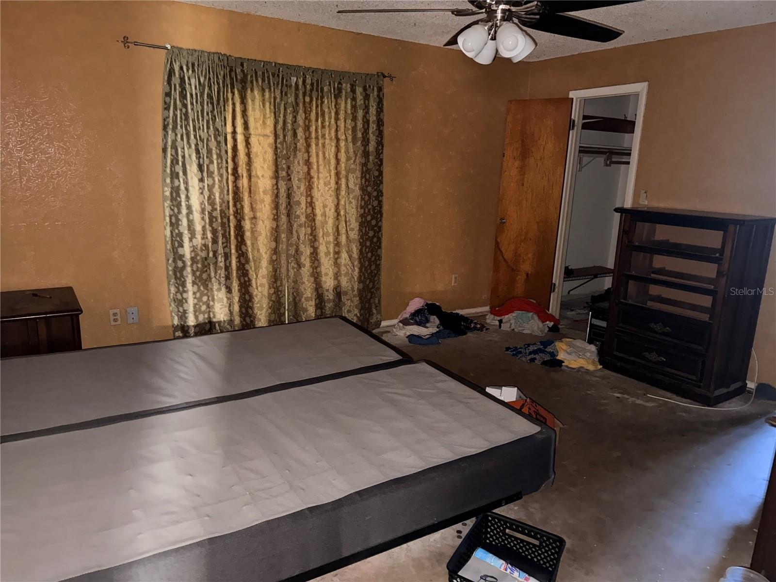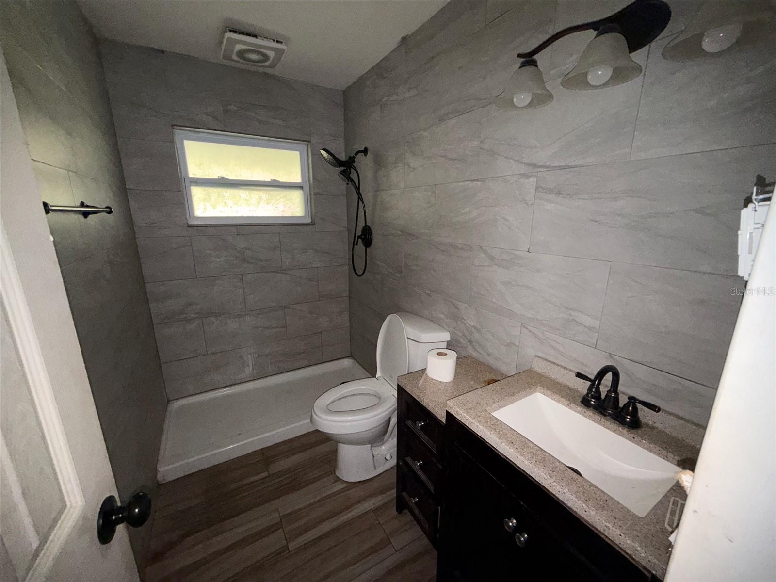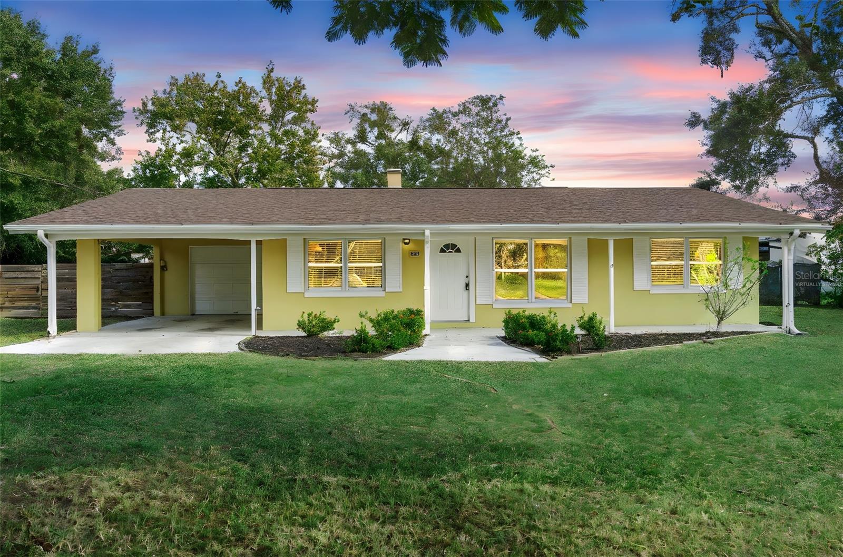10616 Godfrey Lane, ORLANDO, FL 32825
Property Photos
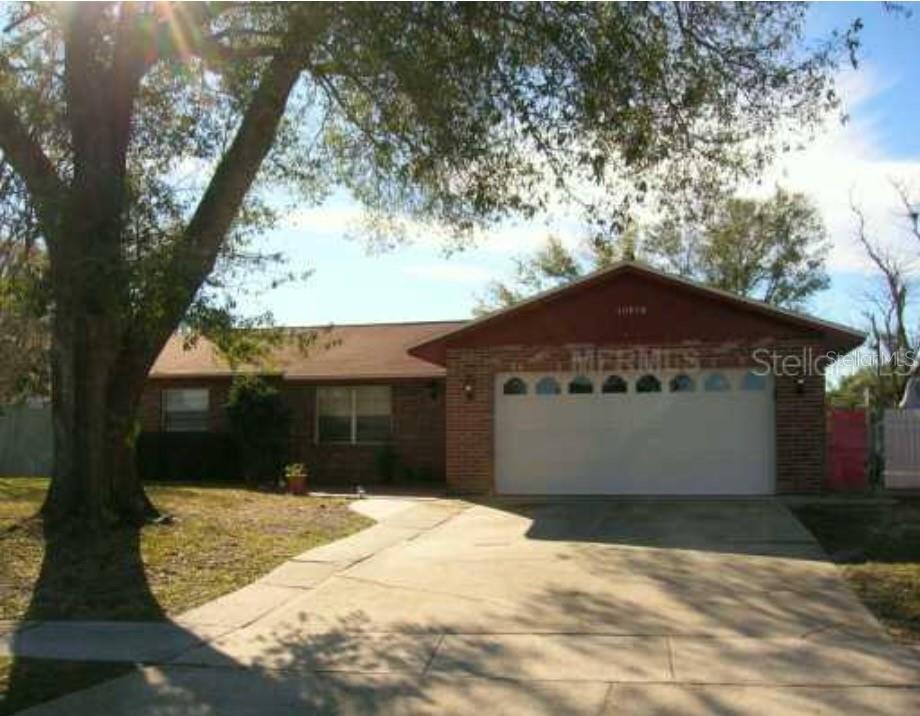
Would you like to sell your home before you purchase this one?
Priced at Only: $325,000
For more Information Call:
Address: 10616 Godfrey Lane, ORLANDO, FL 32825
Property Location and Similar Properties
- MLS#: O6352303 ( Residential )
- Street Address: 10616 Godfrey Lane
- Viewed: 15
- Price: $325,000
- Price sqft: $135
- Waterfront: No
- Year Built: 1970
- Bldg sqft: 2415
- Bedrooms: 3
- Total Baths: 3
- Full Baths: 2
- 1/2 Baths: 1
- Garage / Parking Spaces: 2
- Days On Market: 40
- Additional Information
- Geolocation: 28.5547 / -81.23
- County: ORANGE
- City: ORLANDO
- Zipcode: 32825
- Subdivision: Park Manor Estates Sec 8
- Provided by: LPT REALTY, LLC
- Contact: Jason Asa
- 877-366-2213

- DMCA Notice
-
DescriptionIncredible opportunity to own a POOL HOME with MASSIVE POTENTIAL in a prime East Orlando location! Tucked away in a quiet cul de sac, this spacious property offers the rare combination of privacy, functionality, and freedom with NO HOA restrictions! Enjoy a screened in back porch, private pool, and still have room to roam in the oversized yard. There's also a 2 car garage plus an extended side parking pad perfect for your RV, boat, or additional vehicles. Two detached storage sheds provide plenty of space for tools, toys, or equipment. Conveniently located just minutes from UCF, Waterford Lakes Town Center, and major highways including 408 and 417 this property is ideal for anyone looking for easy access to shopping, dining, and commuting routes. With a little vision and care, this home could be something truly special. Whether you're a homeowner looking to personalize a space or an investor seeking your next opportunity, this one is not to be missed!
Payment Calculator
- Principal & Interest -
- Property Tax $
- Home Insurance $
- HOA Fees $
- Monthly -
For a Fast & FREE Mortgage Pre-Approval Apply Now
Apply Now
 Apply Now
Apply NowFeatures
Building and Construction
- Covered Spaces: 0.00
- Flooring: Carpet, Ceramic Tile
- Living Area: 1719.00
- Other Structures: Shed(s)
- Roof: Shingle
Land Information
- Lot Features: Cul-De-Sac, City Limits, Near Public Transit, Sidewalk
Garage and Parking
- Garage Spaces: 2.00
- Open Parking Spaces: 0.00
- Parking Features: Boat, Garage Door Opener, Oversized
Eco-Communities
- Pool Features: Child Safety Fence, In Ground
- Water Source: Public
Utilities
- Carport Spaces: 0.00
- Cooling: Central Air
- Heating: Central, Electric
- Sewer: Public Sewer
- Utilities: Cable Available, Electricity Available, Sewer Available, Water Available
Finance and Tax Information
- Home Owners Association Fee: 0.00
- Insurance Expense: 0.00
- Net Operating Income: 0.00
- Other Expense: 0.00
- Tax Year: 2024
Other Features
- Appliances: Dishwasher, Electric Water Heater, Range, Range Hood
- Country: US
- Interior Features: Ceiling Fans(s), Eat-in Kitchen, Split Bedroom, Walk-In Closet(s)
- Legal Description: PARK MANOR ESTATES SECTION 8 3/19 LOT 47
- Levels: One
- Area Major: 32825 - Orlando/Rio Pinar / Union Park
- Occupant Type: Vacant
- Parcel Number: 20-22-31-6695-00-470
- Style: Ranch
- Views: 15
- Zoning Code: R-1
Similar Properties
Nearby Subdivisions
Anderson Village
Andover Cay Ph 02a 48 77
Andover Cay Ph 03 50 86
Andover Lakes Ph 01a
Andover Lakes Ph 01b
Andover Lakes Ph 02a
Andover Lakes Ph 03a
Andover Lakes Ph 3 B
Andover Point 50 24
Bay Run Sec 01
Bay Run Sec 02
Chelsea Parc East Ph 01a
Cheney Heights Rep
Cheney Highlands
Chickasaw Place
Colonial Lakes
Countrywalk Ph 01
Countrywalk Un 4 5 Ph 3
Curry Ford Road East Ph 02
Cypress Bend
Cypress Lakes
Cypress Lakes Ph 2
Cypress Spgs
Cypress Spgs Ph 01
Cypress Spgs Tr 210
Cypress Spgs Village S 43124
Deerwood
Devonwood
East Dale Acres Rep
East Dale Acres Rep 02
Econ Oaks
Fieldstream North
Fieldstream West Ph 01 4580
Heron Cove
Islands At Valencia Millinocke
Islands Ph 04
Lake Kehoe Preserve 4587
Meadows At Rio Pinar
Park Manor Estates
Park Manor Estates Sec 8
Peppertree
Peppertree First Add
Piney Woods Point
Quail Hollow At Rio Pinar
Regal Park
Richwood Estates
Rio Estates
Rio Pinar South Ph 01 Sec 04
Riverside Estate
Riverwood Village
Saracity Gardens Sub
Savina Park
Sinclair Park
Sturbridge
Surrey Ridge
Sutton Ridge
Sutton Ridge Ph 01
Sutton Ridge Ph 02
Tierra Bella Sub
Valencia Gardens Sec 04
Valencia Greens
Valencia Palms
Winding Creek
Windover Park
Woodland Lakes
Woodland Lakes 02a
Woodland Lakes 02b
Woodland Lakes Preserve Un Ph
Woodland Lakes Preserve Ut 3 P
Woodland Lakes Preserveb
Woodside Preserve

- Broker IDX Sites Inc.
- 750.420.3943
- Toll Free: 005578193
- support@brokeridxsites.com



