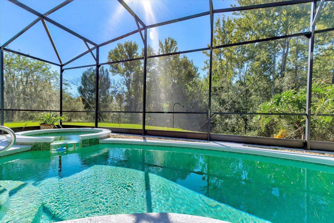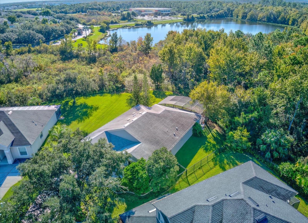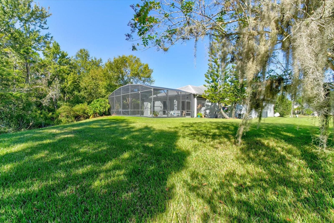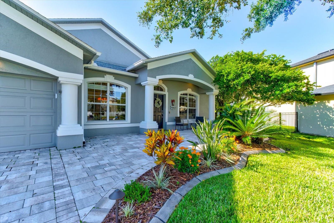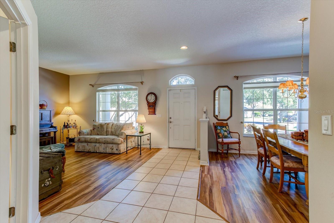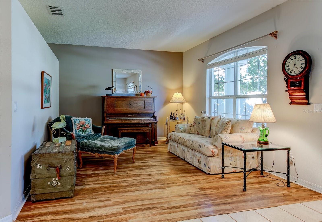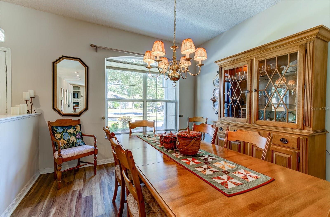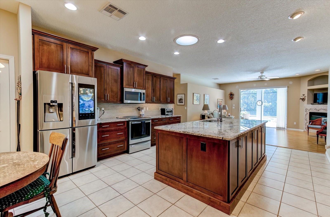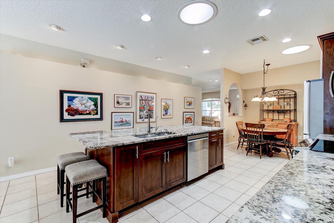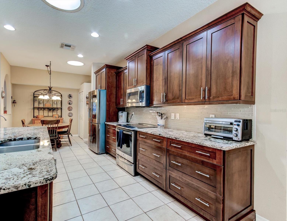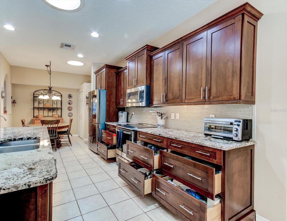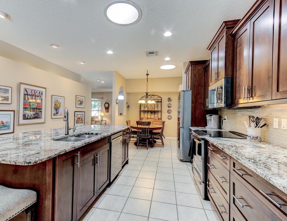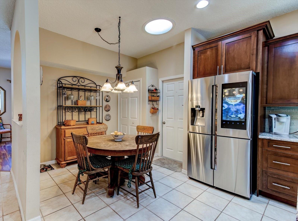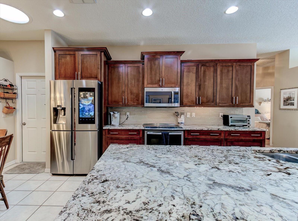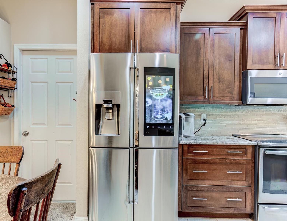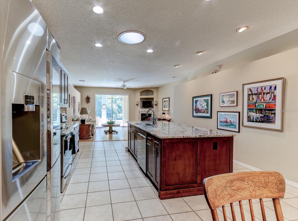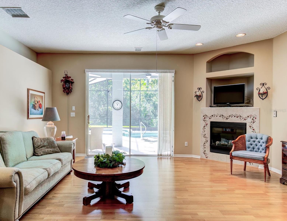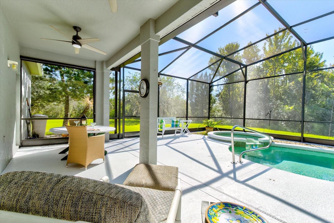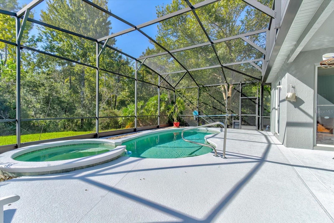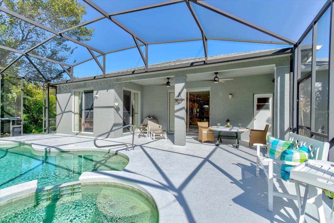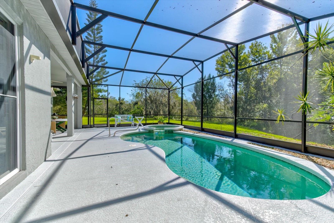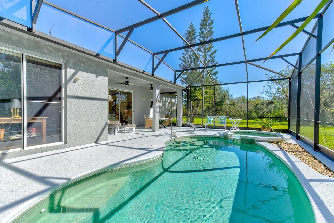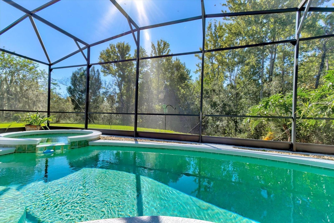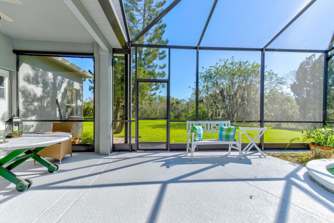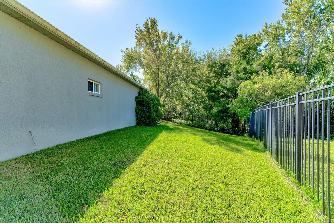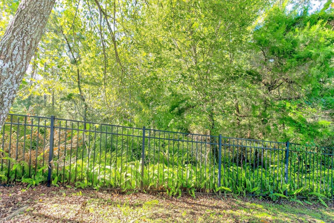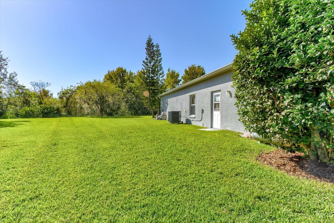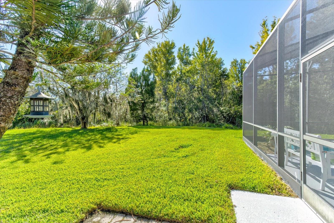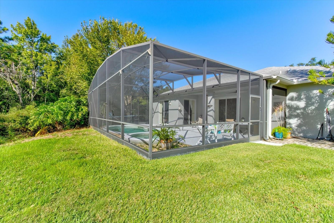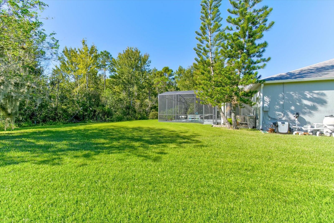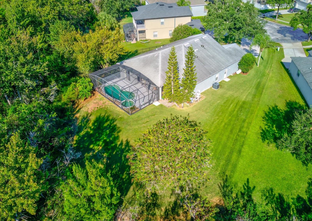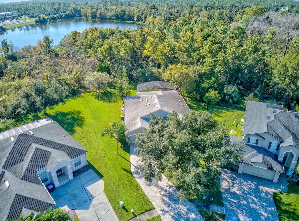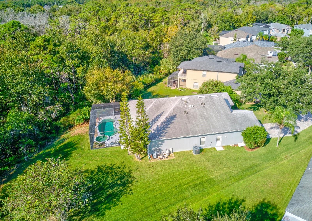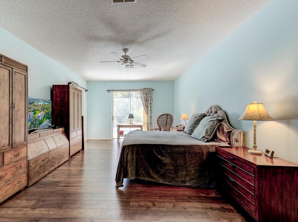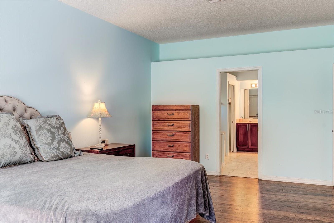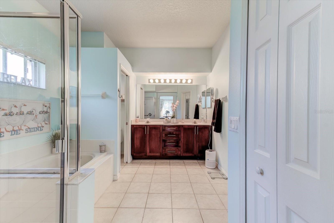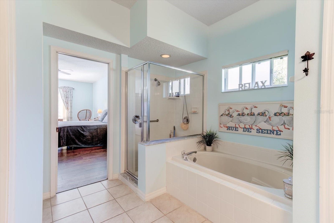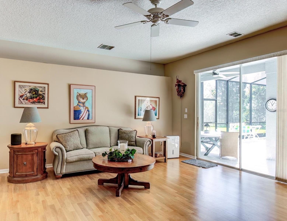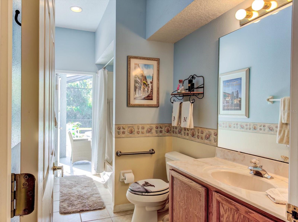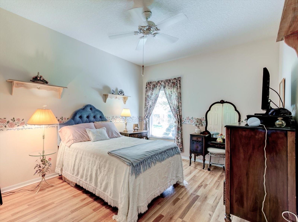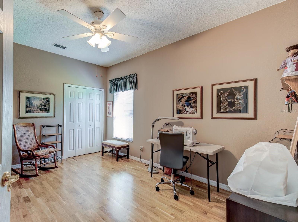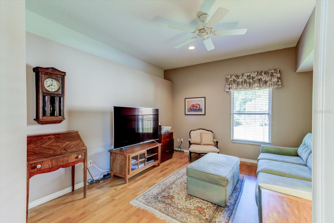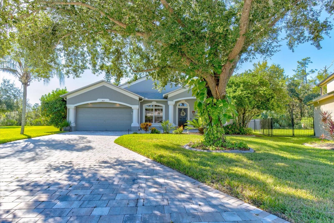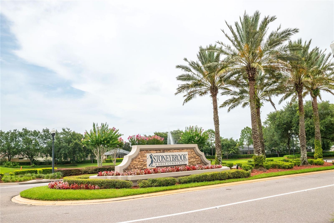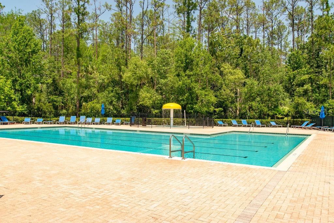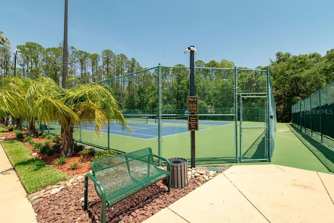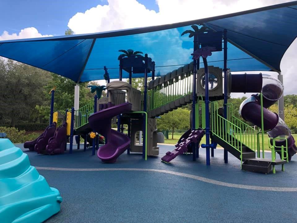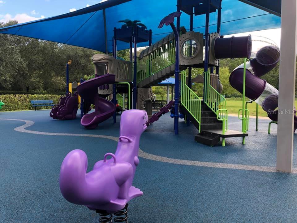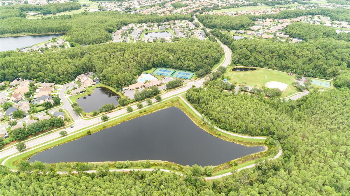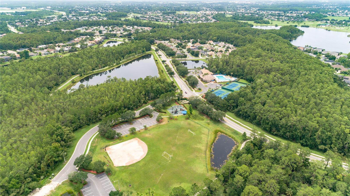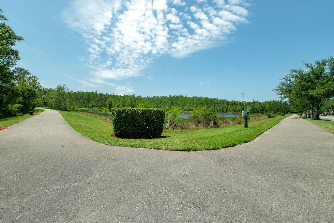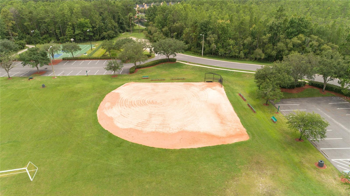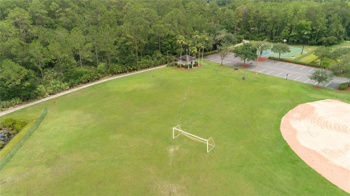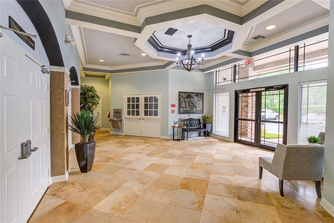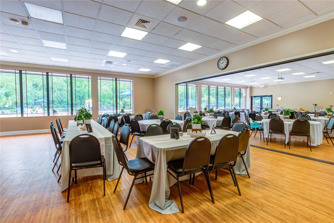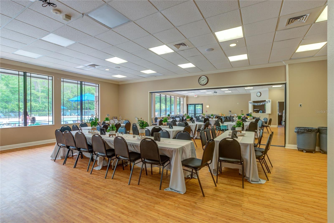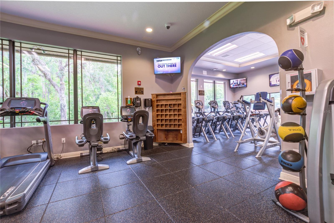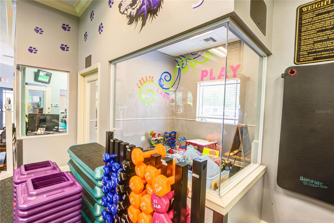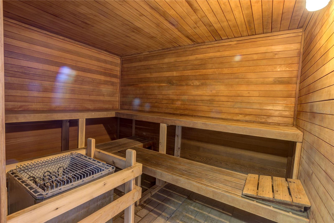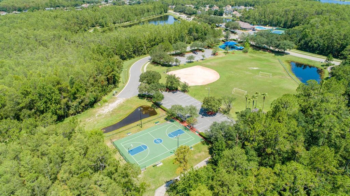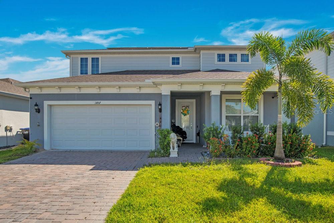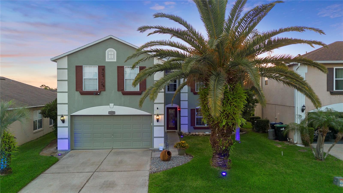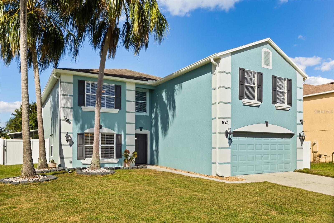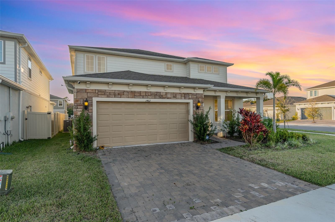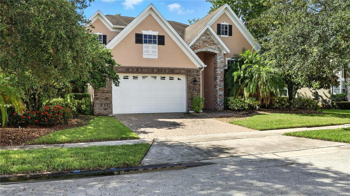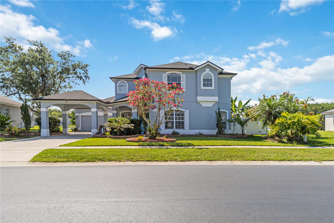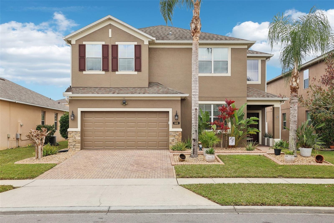2613 Corbyton Court, ORLANDO, FL 32828
Property Photos
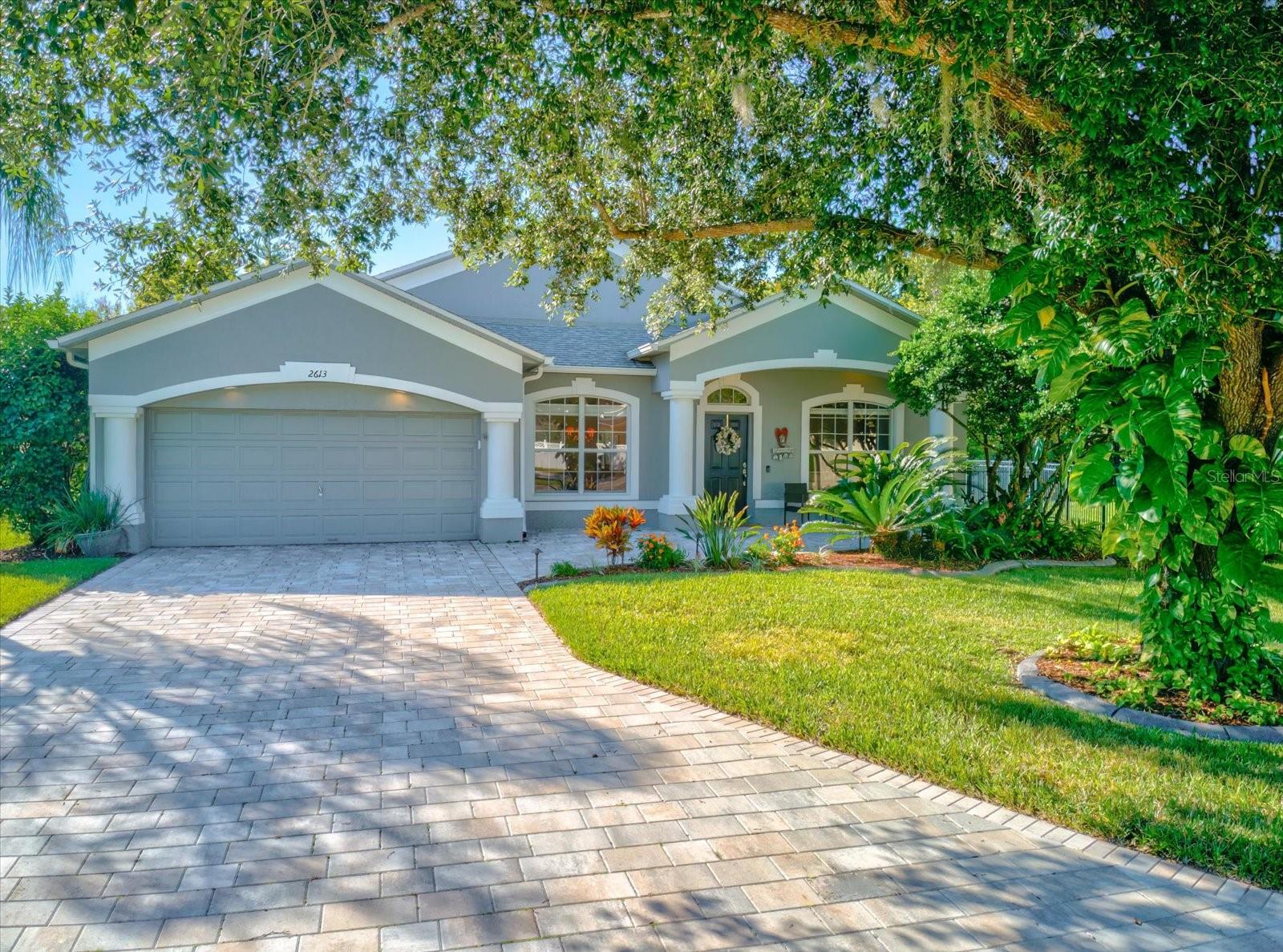
Would you like to sell your home before you purchase this one?
Priced at Only: $650,000
For more Information Call:
Address: 2613 Corbyton Court, ORLANDO, FL 32828
Property Location and Similar Properties
- MLS#: O6352277 ( Residential )
- Street Address: 2613 Corbyton Court
- Viewed: 53
- Price: $650,000
- Price sqft: $199
- Waterfront: No
- Year Built: 2001
- Bldg sqft: 3261
- Bedrooms: 4
- Total Baths: 2
- Full Baths: 2
- Garage / Parking Spaces: 2
- Days On Market: 40
- Additional Information
- Geolocation: 28.5139 / -81.1663
- County: ORANGE
- City: ORLANDO
- Zipcode: 32828
- Subdivision: Stoneybrook
- Elementary School: Stone Lake Elem
- Middle School: Avalon
- High School: Timber Creek
- Provided by: FLORIDA REALTY INVESTMENTS
- Contact: Kristina Fricke
- 407-207-2220

- DMCA Notice
-
DescriptionOne of a kind pool home in Stoneybrook with spectacular lot a paradise of privacy! Dont miss out on this opportunity to own a home that feels like youre living on acreage all by yourself in the most beautiful tropical surrounding while enjoying the safety, vibrancy, and comforts of being in one of the most desired neighborhoods in East Orlando. This 4 bedroom, 2 bathroom home impresses upon driving up to it: located in a cul de sac with a newly pavered driveway on a lot that opens up toward the back facing a conservation area with stunning beauty. Entering the house you are greeted by a formal sitting and formal dining room to either side of you featuring large windows and bathing the home in Florida sunlight. As you make your way through the house you will find the beautifully remodeled kitchen in the heart and center with a large, over sized island, all new cabinets, granite countertops, stainless steel appliances, and a fridge with all the bells and whistles. The bright kitchen enhanced by large skylights does also have the space for a breakfast nook for cozy meals in this open floor plan. The family room is right off the kitchen with a gorgeous view to the outside and plenty of room. The split floor plan boats the main bedroom to your right and was thoughtfully expanded offering a huge primary bedroom experience with en suite bathroom. To your left hand side are two of the other bedrooms both of which are also expanded. The second bathroom serves as the pool bath allowing for easy access from the pool to the bathroom. The 4th bedroom is located at the front of the house by the formal sitting room. And to top off the list of customizations in this extended house, the original owners also expanded the garage so plenty of space for all your needs! This well maintained single story home is a gem in itself but the heavenly outdoor area and perfect location make this home an unparalleled sanctuary of beauty and privacy! It might just be the best location in the whole neighborhood! With a sparkling pool, spa, and plenty of outdoor sitting space, a screen enclosure and a view that is to die for, you will enjoy your time in the great outdoors in style, comfort, and privacy. For your furry friends, one side of the yard is fully fenced for convenience. The recent upgrades include a newer roof (2020), A/C (2022), and brand new dishwasher, reverse osmosis water filtration system, pool filter and filter housing (all 2025). And the seller offers an allowance of $3,000 for new paint and flooring. Located in the highly desirable, guard gated community of Stoneybrook, you'll enjoy access to world class amenities including a state of the art clubhouse, a fully equipped fitness center, a large community pool, a playground, a vita course, sports fields, basketball courts, tennis courts, pickleball courts and walking trails. Within the guarded gates at Stoneybrook you will feel safe and at home while enjoying A rated schools this area is zoned for. Shopping, UCF, MCO Airport, and many of Central Floridas major employers are close by and access to 528 as well as 417, and 408 is quick and easy. Dont miss this once in a lifetime opportunity to become a part of Stoneybrook a place like no other!
Payment Calculator
- Principal & Interest -
- Property Tax $
- Home Insurance $
- HOA Fees $
- Monthly -
For a Fast & FREE Mortgage Pre-Approval Apply Now
Apply Now
 Apply Now
Apply NowFeatures
Building and Construction
- Covered Spaces: 0.00
- Exterior Features: Dog Run, Garden, Lighting, Private Mailbox, Sidewalk, Sliding Doors
- Fencing: Fenced, Other
- Flooring: Carpet, Ceramic Tile, Hardwood, Laminate, Wood
- Living Area: 2506.00
- Other Structures: Kennel/Dog Run
- Roof: Shingle
Land Information
- Lot Features: Conservation Area, Cul-De-Sac, Irregular Lot, Landscaped, Near Golf Course, Oversized Lot, Private, Sidewalk, Paved
School Information
- High School: Timber Creek High
- Middle School: Avalon Middle
- School Elementary: Stone Lake Elem
Garage and Parking
- Garage Spaces: 2.00
- Open Parking Spaces: 0.00
- Parking Features: Driveway, Garage Door Opener, Oversized
Eco-Communities
- Pool Features: Child Safety Fence, Gunite, Heated, In Ground, Screen Enclosure
- Water Source: Public
Utilities
- Carport Spaces: 0.00
- Cooling: Central Air
- Heating: Central, Electric, Heat Pump
- Pets Allowed: Yes
- Sewer: Public Sewer
- Utilities: Cable Connected, Electricity Connected, Sewer Connected, Underground Utilities, Water Connected
Amenities
- Association Amenities: Basketball Court, Cable TV, Clubhouse, Fence Restrictions, Fitness Center, Gated, Park, Pickleball Court(s), Playground, Pool, Recreation Facilities, Sauna, Tennis Court(s), Trail(s), Vehicle Restrictions
Finance and Tax Information
- Home Owners Association Fee Includes: Guard - 24 Hour, Cable TV, Common Area Taxes, Pool, Escrow Reserves Fund, Management, Private Road, Recreational Facilities
- Home Owners Association Fee: 716.00
- Insurance Expense: 0.00
- Net Operating Income: 0.00
- Other Expense: 0.00
- Tax Year: 2025
Other Features
- Appliances: Dishwasher, Disposal, Dryer, Electric Water Heater, Kitchen Reverse Osmosis System, Microwave, Range, Washer
- Association Name: Debra Zimmerman
- Association Phone: 407-249-7930
- Country: US
- Furnished: Unfurnished
- Interior Features: Built-in Features, Ceiling Fans(s), Eat-in Kitchen, High Ceilings, Kitchen/Family Room Combo, Open Floorplan, Primary Bedroom Main Floor, Solid Wood Cabinets, Split Bedroom, Stone Counters, Thermostat, Walk-In Closet(s)
- Legal Description: STONEYBROOK UNIT 7 44/122 LOT 28 BLK 18
- Levels: One
- Area Major: 32828 - Orlando/Alafaya/Waterford Lakes
- Occupant Type: Owner
- Parcel Number: 01-23-31-1989-18-028
- Possession: Close Of Escrow
- Style: Traditional
- View: Garden, Park/Greenbelt, Trees/Woods
- Views: 53
- Zoning Code: P-D
Similar Properties
Nearby Subdivisions
Augusta
Avalon
Avalon Lakes
Avalon Lakes Ph 01 Village I
Avalon Lakes Ph 02 Village F
Avalon Lakes Ph 02 Village G
Avalon Lakes Ph 03 Village C
Avalon Park Northwest Village
Avalon Park South Ph 01
Avalon Park South Ph 2
Avalon Park South Phase 2 5478
Avalon Park Village 04 Bk
Bella Vida
Bridge Water
Bridge Water Ph 04
Bristol Estates
Deer Run South Pud Ph 01 Prcl
East 5
Heather Glen
Huckleberry Fields N 4
Huckleberry Fields Tr N1b
Huckleberry Fields Tr N2b
Huckleberry Fields Tracts N9
Kings Pointe
Muirfield Pointe
Reservegolden Isle
River Oaks/timber Spgs A C D
River Oakstimber Spgs A C D
Savannah Palms
Seaward Plantation Estates
Seaward Plantation Estates Thi
Spring Isle
Stoneybrook
Stoneybrook 44122
Stoneybrook 4535
Stoneybrook Un X1
Stoneybrook Un Xi
Stoneybrook Ut 09 49 75
Sydney Cove At Eastwood Prcl 0
The Preserve At Eastwood Nort
Timber Isle
Timber Isle Ph 02
Villages 02 At Eastwood Ph 03
Villages At Eastwood
Villiages At Eastwood
Waterford Chase East
Waterford Chase East Ph 01a Vi
Waterford Chase East Ph 02 Vil
Waterford Chase Ph 02 Village
Waterford Chase Village Tr A
Waterford Chase Village Tr B
Waterford Chase Village Tr D
Waterford Chase Village Tr F
Waterford Crk
Waterford Lakes
Waterford Lakes Tr N07 Ph 01
Waterford Lakes Tr N11 Ph 02
Waterford Lakes Tr N19 Ph 01
Waterford Lakes Tr N22 Ph 02
Waterford Lakes Tr N25a Ph 02
Waterford Lakes Tr N25b
Waterford Lakes Tr N30
Waterford Trls Ph 02
Waterford Trls Ph 2 East Villa
Waterford Trls Ph 3
Waterford Trls Ph I
Woodbury Park
Woodbury Pines

- Broker IDX Sites Inc.
- 750.420.3943
- Toll Free: 005578193
- support@brokeridxsites.com



